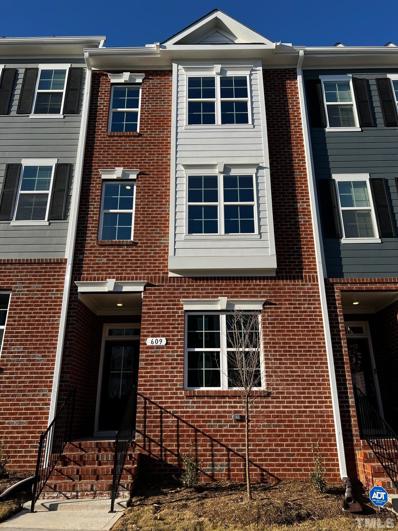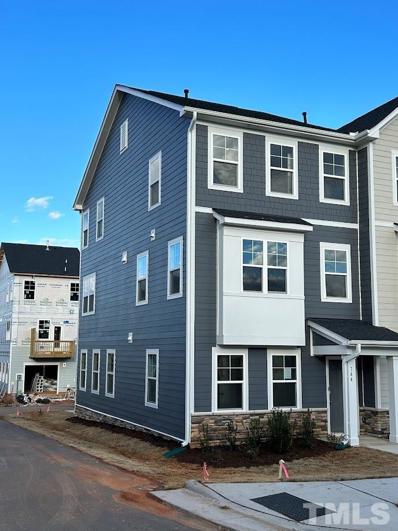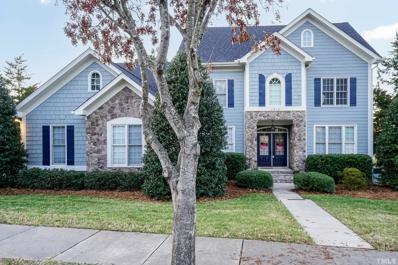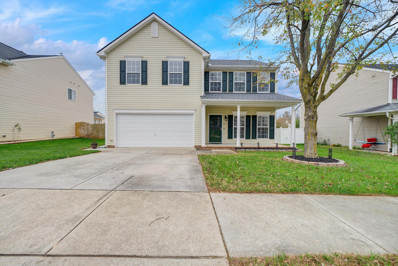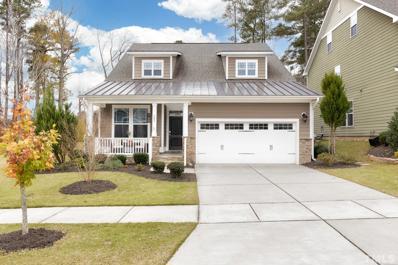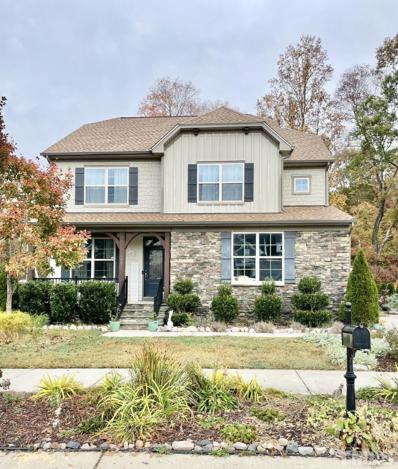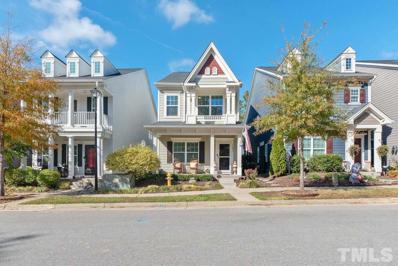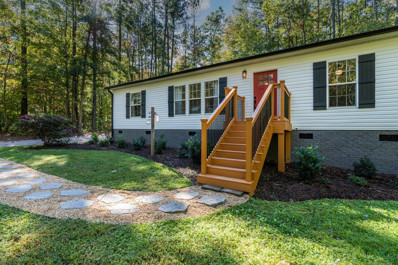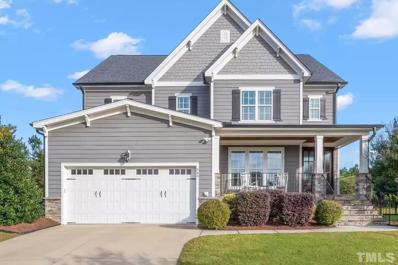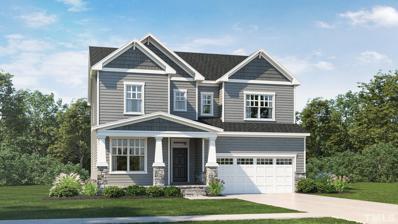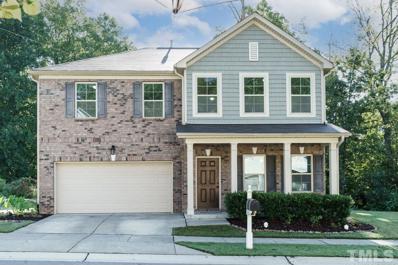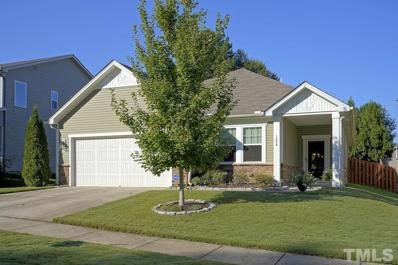Wake Forest NC Homes for Sale
$3,300,000
1801 Oatlands Court Wake Forest, NC 27587
- Type:
- Single Family
- Sq.Ft.:
- 12,706
- Status:
- Active
- Beds:
- 5
- Lot size:
- 1.84 Acres
- Year built:
- 2001
- Baths:
- 9.00
- MLS#:
- 10029420
- Subdivision:
- Wakefield Estates
ADDITIONAL INFORMATION
This stunning Rufty Custom home has been featured in Unique Homes Magazine and was the Rufty Showcase 2001 Duke Children's Hospital Home! Magnificent, elegant and luxurious are just 3 words that come to mind as you approach this stately mansion on almost 2 private acres! There are 5 bedrooms in the main house plus the apartment/nanny suite has full living quarters with 15 x 12.5 room with window, full bath, closet, full kitchen and living room. Entertaining friends/family of every age is easy with your Aquatic Artist's heated/lit/saltwater pool and hot tub with 4 sleek waterfalls. Built-in gas fire pit and grill, and basketball court. Beautifully finished basement with huge bedroom/full bath, additional half bath, wine cellar, full bar, home theater and fireplace! Irrigation system. 2016 50 yr roof with 100% transferable warranty. Lutron lighting system, Leviton Audio system, Flow water pressure/safety system, iSpring water filtration, Carolina Custom cabinets, high end Karistan carpets with memory foam padding in most carpeted areas, 7 gas fireplaces (one with masonry chimney that can be converted to wood burning) and central vac throughout. Owners can easily park 5 cars in 4 car garage. Appliances - Viking, Bosch, Kitchen Aid, Sub-Zero refrigerator &freezer as well as Viking dbl freezer drawers. GE appliances in apartment/nanny quarters. Secluded owner's suite w/ impressive WIC, bath and fireplace! All bedrooms are en suite with 3 additional half baths strategically placed throughout home.. TONS of storage. Convey with home - drapes, theater loungers, mounted TVs in owner's bath and by pool table, all refrigerators except basement in storage room and apartment, select exercise equipment, pool loungers. NO CITY TAXES! Multiple items of personal property for sale by request, including but not limited to piano, Thomasville dining set (seats 10), pool table, formal living room furniture). 1 Year Home Warranty included from American Home Warranty. Septic pumped 5/2024.
$2,495,000
1701 Legacy Ridge Lane Wake Forest, NC 27587
Open House:
Saturday, 2/22 1:00-3:00PM
- Type:
- Single Family
- Sq.Ft.:
- 5,760
- Status:
- Active
- Beds:
- 4
- Lot size:
- 1.17 Acres
- Year built:
- 2024
- Baths:
- 6.00
- MLS#:
- 10027687
- Subdivision:
- Grand Highland Estates
ADDITIONAL INFORMATION
2024 PARADE SILVER WINNER! Discover this stunning modern Prairie-style estate by AR/Hearthstone Luxury Homes. A grand two-story foyer with a circular staircase welcomes you into open-concept living. The spacious first-floor owner's retreat offers a private sanctuary with a sitting room, luxury-appointed bath, dual closets, and private porch. This level also features a guest room, a study, and a chef-style kitchen with a pantry and prep kitchen. Upstairs, enjoy two additional bedrooms with ensuite baths, a bonus room with a wet bar and media room, plus a versatile flex room. The screened rear porch, complete with a fireplace, grill, and retractable screens, is perfect for entertaining. Situated on a private 1.17-acre lot, there's even space for a future pool!
Open House:
Sunday, 2/23 1:30-4:30PM
- Type:
- Single Family
- Sq.Ft.:
- 3,500
- Status:
- Active
- Beds:
- 4
- Lot size:
- 1.08 Acres
- Year built:
- 2024
- Baths:
- 4.00
- MLS#:
- 10027224
- Subdivision:
- Not In A Subdivision
ADDITIONAL INFORMATION
Custom Built by Valenti Homes! Privately Nestled on Over An Acre Lot with No HOA! Upgraded Trim & Lighting Selections Throughout! Main Level Primary Suite & Guest/Study! 3 Car Garage! Wide Plank Hardwoods Throughout the Main Living Areas! Kitchen offers an Oversized Quartz Island w/Barstool Seating, Tile Backsplash, Designer Pendant Lights, Custom Painted Cabinets & Stainless Steel Appliance Package & Huge Walk in Pantry! Vaulted Primary Suite offers Private Foyer Entry & Hardwoods! Primary Bath features Custom Dual Vanity w/Quartz Countertop, Freestanding Tub, Spa Style Tile Surround Shower with Benchr & Transom & Customized Walk in Closet w/Triple Window! Family Room with Vaulted Beam Ceiling, Custom Srrnd Fireplace w/Flanking Built ins & Large Sliders to Screened Porch & Grilling Patio! 2nd Floor Recreational Room & Spacious Secondary Bedrooms!
$2,399,000
1621 Legacy Ridge Lane Wake Forest, NC 27587
Open House:
Saturday, 2/22 1:00-3:00PM
- Type:
- Single Family
- Sq.Ft.:
- 6,096
- Status:
- Active
- Beds:
- 4
- Lot size:
- 1.6 Acres
- Year built:
- 2024
- Baths:
- 7.00
- MLS#:
- 10025999
- Subdivision:
- Grand Highland Estates
ADDITIONAL INFORMATION
2024 PARADE GOLD WINNER! Discover this breathtaking Craftsman-inspired masterpiece by EDK Design Build. Spanning 6,096 sq. ft., this home offers 4 bedrooms, 7 full baths, and multi-living spaces on a 1.6-acre lot in the gated community of Grand Highland Estates. The main level features a luxurious owner's retreat with a spa-like bath and dual closets; a chef-style kitchen with designer appliances, a pantry and butler's pantry; study; and a laundry room seamlessly connected to the owner's suite by pocket door. Relax on the screened porch with a fireplace, outdoor grill, and heaters. Upstairs, find 3 bedrooms with ensuite baths, a bonus room, an office, and a second study. Find space for all your hobbies and entertainment in the finished basement with a theater, exercise room, recreation room with bar and a workshop.
$1,450,000
2633 Trifle Lane Wake Forest, NC 27587
Open House:
Saturday, 2/22 1:30-4:30PM
- Type:
- Single Family
- Sq.Ft.:
- 4,042
- Status:
- Active
- Beds:
- 4
- Lot size:
- 0.7 Acres
- Year built:
- 2025
- Baths:
- 5.00
- MLS#:
- 10025238
- Subdivision:
- Wexford Reserve
ADDITIONAL INFORMATION
Custom Built by Exeter Building Company! .70 Acre Home Site in Established Wake Forest Community! 4 Car Garage! Main Level Primary & Study! Gourmet Kitchen: offers Quartz Countertops, Custom Cabinets to Ceiling, Large Island w/Barstool Seating, Gourmet SS Appls & Huge Scullery/Walk in Pantry! Primary Suite: w/HWDs & Massive WIC! Primary Bath: Designer Tile Flooring, Custom Dual Vanity w/Quartz, Spa Style Shower w/Freestanding Tub! Family Room: features Custom Surround Gas Log Fireplace & Sliders to Rear Covered Porch! 2nd Floor Bonus/Recreational Room w/Half Bath & Spacious Secondary Bedrooms!
- Type:
- Single Family
- Sq.Ft.:
- 3,450
- Status:
- Active
- Beds:
- 4
- Lot size:
- 0.7 Acres
- Year built:
- 2023
- Baths:
- 3.00
- MLS#:
- 10022511
- Subdivision:
- Sherron Estates
ADDITIONAL INFORMATION
Stunning Modern Farmhouse located in Sherron Estates, this 4-bedroom, 3-bath home offers 3,450 sq. ft. of beautifully designed living space on a .70-acre landscaped lot, complete with a 3-car garage. Enjoy the ease of a first-floor owner's suite and guest suite in this thoughtfully crafted home. Gorgeous hardwood floors and 10' ceilings welcome you into the open-concept living space. The gourmet kitchen boasts white cabinets with soft-close dovetail drawers, a stone accent wall, rustic floating shelves, granite countertops, a large center island with a farmhouse sink, and premium stainless steel appliances, including a gas cooktop, range hood, and double wall ovens. The bright and spacious owner's suite features vaulted ceilings with stained wooden beams, decorative wall trim, and a spa-style bath with custom tile flooring, a freestanding soaking tub, dual quartz vanities, and an oversized walk-in shower with bench and dual showerheads. The family room showcases vaulted ceilings, a stone fireplace, custom built-ins, and 12' slider doors leading to the screened porch and grilling patio. Additional highlights: Mudroom with drop zone and large laundry room with built-ins. Upstairs loft with window seat. Game room. Home gym/flex space. Walk-in storage. Water softener system and carbon filters in the sealed crawl space. BRING ALL OFFERS!
- Type:
- Single Family
- Sq.Ft.:
- 3,113
- Status:
- Active
- Beds:
- 4
- Lot size:
- 0.12 Acres
- Year built:
- 2015
- Baths:
- 4.00
- MLS#:
- 10022124
- Subdivision:
- Traditions
ADDITIONAL INFORMATION
Welcome to 901 Wildflower Ridge! A distinguished two-story residence boasting four bedrooms and three and a half baths, situated within the esteemed Traditions subdivision. From the meticulously landscaped front yard to the inviting porch, each element exudes an air of sophistication. Upon entry, guests are greeted by the timeless elegance of hardwood flooring complemented by custom shades throughout. The living space seamlessly transitions to the formal dining area, ideal for hosting gatherings and social engagements. The kitchen epitomizes culinary excellence, furnished with premium stainless steel appliances, a spacious island, and a gas stove, offering unparalleled functionality for the discerning chef. An exceptional feature of this residence is the first-floor accommodation, presenting a self-contained NextGen space complete with a private entrance, kitchenette, living area, bedroom, and bath, catering to multi-generational living arrangements or the accommodation of occasional guests. Ascending to the second level, the primary suite embodies luxury with a tranquil sitting area, expansive walk-in closet, and an opulent ensuite bathroom adorned with dual vanities, a soaking tub, and a separate walk-in shower. Two additional bedrooms on this level provide versatility to accommodate familial needs or professional endeavors. Outside, a screened-in porch invites residents to unwind amidst the serene surroundings, offering a sanctuary for relaxation and contemplation. This residence epitomizes refined living, presenting an unparalleled blend of sophistication, functionality, and comfort.
$1,550,000
8601 Bishop Pine Lane Wake Forest, NC 27587
- Type:
- Single Family
- Sq.Ft.:
- 4,425
- Status:
- Active
- Beds:
- 4
- Lot size:
- 0.98 Acres
- Year built:
- 2024
- Baths:
- 5.00
- MLS#:
- 10017916
- Subdivision:
- Trinity Forest
ADDITIONAL INFORMATION
Custom Build by Braswell Custom Homes in Private, Wooded Community! Cul-De-Sac Lot Perfect to Accommodate a Pool! Close to Falls Lake & Minutes to Downtown Wake Forest Shopping & Dining! Main Level Primary Suite, Guest & Study! Wide Plank HWDs Thru Main Living! 3 Car Garage! Gourmet Kitchen: offers Quartz Countertops, Center Island w/Barstool Seating, Designer Tile Backsplash, Cstm Cabinets to Ceiling, SS Appls Incl Gas Range & Huge Walk in Pantry! Primary Suite: features Trey Ceiling w/Shiplap Accents, Hardwoods & WIC w/Built ins, Transom & Dressing Mirror! Primary Bath: Tile Flooring, Dual Vanity w/Shiplap Backing & Quartz Top, Tile to Ceiling Surround Walk in Shower w/Bench Seat & Transom & Freestanding Tub w/Double Window! Fam Room: w/Accent Beam Ceiling, Custom Surround Fireplace w/Flanking Built ins w/Shiplap Accents & 3-Panel Slider Opening to Screened Porch w/Brick Surround Fireplace! Upstairs Recreational Room, Exercise Room, Entertainment Loft & Craft Room w/Access to Large Unf Walk in Storage Area!
- Type:
- Single Family
- Sq.Ft.:
- 2,805
- Status:
- Active
- Beds:
- 4
- Lot size:
- 0.29 Acres
- Year built:
- 2024
- Baths:
- 4.00
- MLS#:
- 10021543
- Subdivision:
- Elizabeth Springs
ADDITIONAL INFORMATION
Super open concept layout! 4 or 3 bedrooms with a flex room. The first floor features a gourmet kitchen with a HUGE island, great for food prep, extra seating & storage. The main floor also features a flex room that can be a study or bedroom, a full bath, and a large mud room off the standard two-car garage. The second floor features an oversized primary suite with a cathedral ceiling and matching oversized closet. The primary bath has a large shower with twin shower heads. There are two additional bedrooms, a large linen closet, a laundry room, and an enormous rec room. The rec room has a powder room. This home features a large covered front porch AND a rear covered porch. It is located in a cul de sac. The house is under construction, and there is still time for the buyer to make some selections!
- Type:
- Single Family
- Sq.Ft.:
- 5,307
- Status:
- Active
- Beds:
- 4
- Lot size:
- 0.92 Acres
- Year built:
- 2024
- Baths:
- 7.00
- MLS#:
- 10015388
- Subdivision:
- Grand Highland Estates
ADDITIONAL INFORMATION
Experience unparalleled luxury in this 5,307 sq. ft. masterpiece by Hearthstone Luxury Homes. Nestled on a pristine .92-acre lot in the gated community of Grand Highland Estates, this 4-bedroom, 5 full- and 2 half-bath residence redefines elegance. The first-floor owner's retreat and guest suite provide a haven of comfort, while the chef's kitchen, complete with designer appliances, inspires culinary creativity. A wet bar connects the kitchen to the dining room, ideal for hosting. Upstairs, a media room and bonus room offer endless entertainment possibilities. Outside, unwind on the screened porch by the cozy fireplace. Meticulously crafted with upscale amenities, this home is a true sanctuary.
Open House:
Sunday, 2/23 1:30-4:30PM
- Type:
- Single Family
- Sq.Ft.:
- 3,506
- Status:
- Active
- Beds:
- 4
- Lot size:
- 1.39 Acres
- Year built:
- 2024
- Baths:
- 5.00
- MLS#:
- 10015375
- Subdivision:
- Not In A Subdivision
ADDITIONAL INFORMATION
Custom Built by Hayes Barton Homes! Main Level Guest Suite & Private Study! 3rd Floor Walk up Attic for Tons of Storage Space! 3 Car Garage! HWDs through Main Living! Designer Lighting & Trim Throughout! Kit: Quartz CTops, Cstm Painted Cabinets to Ceiling, SS Appliance Package, Oversized Island w/Barstool Seating, Butler's Pantry & Walk in Pantry! PrimarySuite: HWDs & Triple Window! PrimaryBath: Sep Cstm Vanities w/Quartz, Freestanding Tub, Tile Srrnd Shower w/Bench & Niches, Huge WIC w/His & Her Sides & Direct Laundry Access from Main Bath! FamRoom: Custom Srrnd Fireplace & Large Quad Sliders to Screened Porch w/Outdoor Fireplace! 2nd Floor Gameroom w/Full Bath & Storage Closet!
- Type:
- Townhouse
- Sq.Ft.:
- 2,312
- Status:
- Active
- Beds:
- 3
- Lot size:
- 0.06 Acres
- Year built:
- 2023
- Baths:
- 4.00
- MLS#:
- 10004465
- Subdivision:
- Elizabeth Springs
ADDITIONAL INFORMATION
Builder Close Out!! Huge discount don't let this one get away! Beautiful townhome with an open floor plan, all bedrooms are on the 2nd floor! HUGE third floor bonus room with powder room & closet. The kitchen has quartz countertops, upgraded white cabinetry and grey island, stainless steel appliances and a beautiful backsplash as well! Luxury vinyl plank in the main living areas. 12x12 Patio and yard can be fenced by buyer after closing! Can close quickly!
- Type:
- Other
- Sq.Ft.:
- 2,208
- Status:
- Active
- Beds:
- 3
- Lot size:
- 0.03 Acres
- Year built:
- 2022
- Baths:
- 4.00
- MLS#:
- 2488203
- Subdivision:
- The Townes at Gateway Commons
ADDITIONAL INFORMATION
The Polk 3 bed, 3.5 bath interior townhome main level features an open floorplan with large living room, half bath and dining area. The kitchen includes stainless steel sink and appliance package with granite countertops and island for additional counter space. The large covered outdoor living area with privacy walls is perfect for entertaining or just relaxing outside in the fresh air and sunshine. [Polk]
- Type:
- Other
- Sq.Ft.:
- 1,733
- Status:
- Active
- Beds:
- 3
- Lot size:
- 0.04 Acres
- Year built:
- 2022
- Baths:
- 4.00
- MLS#:
- 2485144
- Subdivision:
- Devon Square
ADDITIONAL INFORMATION
Showing start 11/30! Brand new townhome in fantastic Wake Forest location! Devon Square has a path to Joyner Park and a community pool coming in 2023. Walkable to Harris Teeter, Planet Fitness and pizza place! This beautiful light filled end unit features 3 bedrooms and 3 1/2 bathroom and an oversized one car garage with extra space for workshop. Stunning kitchen features quartz countertops, stainless appliances with gas range and recessed lighting. Main living area has luxury vinyl plank flooring and crown molding. Best price in the neighborhood. Start your new year with a new home!
- Type:
- Other
- Sq.Ft.:
- 3,745
- Status:
- Active
- Beds:
- 4
- Lot size:
- 0.38 Acres
- Year built:
- 2005
- Baths:
- 4.00
- MLS#:
- 2485073
- Subdivision:
- Heritage
ADDITIONAL INFORMATION
PRICE REDUCED $25,000! Enjoy the best Heritage has to offer. Desirable Golf Course Home with 3 car garage in Heritage!!! Enjoy expansive views from the private back deck, patio with stone fire pit and fenced in back yard. This main floor primary suite home has 4 large bedrooms, 3 full baths, office, loft and an abundance of storage. 2nd and 3rd floor attic space. Natural gas heating and stove. So many recent updates in this home. 2022 new appliances and new hardwood floors in primary bedroom, 2021: exterior paint, roof, expanded back deck, patio with fire pit, 2020: Upstairs HVAC, Kitchen updates, new flooring in laundry room. 20 amp electrical service in garage for electric car charging. Don't miss this opportunity to live in one of the best lots in Heritage. Walking distance to restaurants, grocery, and more.
- Type:
- Other
- Sq.Ft.:
- 2,124
- Status:
- Active
- Beds:
- 4
- Lot size:
- 0.16 Acres
- Year built:
- 2005
- Baths:
- 3.00
- MLS#:
- 2484315
- Subdivision:
- Richland Hills
ADDITIONAL INFORMATION
Move-In Ready 4 Bedroom home located in a Wake Forest Swim Community! Open Floor plan with Large kitchen and Large Owner Suite. Freshly Painted with lots of Upgrades including Stainless Appliances, LED lighting, Luxury Vinyl Tile in Kitchen, Luxury Owner Suite Bath W/walk-in Shower, Tub, and Ceramic Tile floors! This home has Engineered Hardwoods, Custom Cabinets, Gas Stove, Silestone QUARTZ CounterTops, Additional Storage space in Garage, Familyroom W/Gas Fireplace and Second Floor Flex area for Office or Play area. NEW HVAC and ROOF 2 years. Located Near Dining, Shopping, and Parks!
- Type:
- Other
- Sq.Ft.:
- 2,760
- Status:
- Active
- Beds:
- 5
- Lot size:
- 0.16 Acres
- Year built:
- 2017
- Baths:
- 3.00
- MLS#:
- 2484006
- Subdivision:
- Traditions
ADDITIONAL INFORMATION
This absolutely stunning home is located in the desirable Traditions neighborhood! Featuring 5 bedrooms, 3 full baths w/the owners suite and a 2nd bedroom on the main floor! This beautiful home features an open floor plan, large kitchen island, ship-lap on fireplace, granite counter tops, walk-in closets, huge loft upstairs, and a screened-in porch which leads to a large and flat backyard! Convenient to shopping, dining, walking trails and community pool. Certainly don't want to miss this opportunity!
- Type:
- Other
- Sq.Ft.:
- 2,625
- Status:
- Active
- Beds:
- 5
- Lot size:
- 0.27 Acres
- Year built:
- 2015
- Baths:
- 4.00
- MLS#:
- 2481961
- Subdivision:
- Northampton
ADDITIONAL INFORMATION
This stunning home is located in the heart of Wake Forest within 5 mins from major shopping, local restaurants and plenty of parks to explore. On the first floor you’ll find a flex office/1st floor bedroom accessible to a full bathroom, huge open kitchen/living room with custom built in bookcases. Upstairs has 3 full bedrooms + primary suite & second floor laundry room, the third floor features a large open bonus room with beautiful skylights and full bathroom. Located within a conservation lot so enjoy the nature growing right outside your doorstep! Custom woodwork throughout home. New Carpet in bonus before closing. New roof 4/21.
- Type:
- Other
- Sq.Ft.:
- 2,367
- Status:
- Active
- Beds:
- 3
- Lot size:
- 0.08 Acres
- Year built:
- 2014
- Baths:
- 3.00
- MLS#:
- 2481203
- Subdivision:
- Bowling Green
ADDITIONAL INFORMATION
Location, Location, Location!! Stunning Charleston Home in Bowling Green. The picturesque tree lined street is perfect for taking a stroll or walking the dogs. This home features Crown Molding, Wood Floors, Granite Counters, Soft Close Cabinets, SS Appliances and much more! Open concept floor plan is perfect for parties and family gatherings. The spacious Master Bedroom has slanted ceilings and large windows for natural light. The 2nd bedroom has it's own bath with access from the third bedroom. The Home also boasts a 3 zone HVAC, Bonus Room, Mud Room & Main Floor Office Space. There is a covered breezeway between the garage and main house and features a spacious covered patio, perfect for BBQ's and entertaining. The Washer/Dryer is located on the 2nd level, close to the bedrooms. The Garage has attic storage w/ pull down ladder. The bonus Room features 2 attic entries for additional storage. Electronic Doggie Door. Pool, Club House and Tot Lot w/in walking distance. More details are listed in the picture descriptions. Don't wait to snatch this rare beauty up.
- Type:
- Manufactured Home
- Sq.Ft.:
- 1,512
- Status:
- Active
- Beds:
- 4
- Lot size:
- 2 Acres
- Year built:
- 2006
- Baths:
- 2.00
- MLS#:
- 2479455
- Subdivision:
- Willow Creek
ADDITIONAL INFORMATION
Longing to get away from the hustle and bustle? Afraid of losing the convenience? Have the best of both worlds in this 4 bedroom 2 bath home just 15 min. off Hwy 98 /US-1, 10 mins away from Beaver Dam Lake. RELAXING RURAL RETREAT ON OVER 1 ACRE ALL YOUR OWN!!! If you'd like to get back to a quiet, simpler, peaceful, private lifestyle, then consider this home, surrounded by tall trees set back from the street. This home feature granite kitchen countertop, laminate flooring all throughout, updated bathrooms, tiled bathroom floors, updated light fixtures, freshly painted wall, new roof, new vinyl sidings, new HVAC unit. PLUS a nice SHED that you can turn into a TINY House. Endless possibilities for this property. Schedule a showing now!
- Type:
- Other
- Sq.Ft.:
- 3,224
- Status:
- Active
- Beds:
- 4
- Lot size:
- 0.23 Acres
- Year built:
- 2015
- Baths:
- 4.00
- MLS#:
- 2478877
- Subdivision:
- Kings Glen
ADDITIONAL INFORMATION
Welcome Home! Custom built 2-story home in sought after Kings Glen. Home backs up to private protected green space. Enjoy the cool crisp mornings sipping coffee in the enclosed screened porch. 1st Floor master and laundry, crown moulding throughout home, coffered ceilings, hardwood floors, soft close cabinets, 5 burner gas range and gas fireplace. Large bonus room with vaulted ceiling, 4K projector and screen convey. Unfinished attic space for extra storage or finish off for additional square footage. Private community pool.
- Type:
- Other
- Sq.Ft.:
- 3,168
- Status:
- Active
- Beds:
- 5
- Lot size:
- 0.21 Acres
- Baths:
- 4.00
- MLS#:
- 2477413
- Subdivision:
- Rosedale
ADDITIONAL INFORMATION
The Eastman III features a wide entry foyer. 1st floor guest bedroom with full bath. Separate dining space. The great room, kitchen and breakfast room make up the back half of the first floor and provides the open concept that allows for great entertaining space. Gourmet kitchen with gas cooktop. Stainless steel vent hood. Cabinet mounted oven and microwave. Soft close drawers and doors on all the cabinetry throughout the house. Farmhouse sink located in the kitchen island. Large pantry with wood shelves. Jumpstart bench off the garage entry space provides a great space to hang coats and backpacks. Tankless hot water heater located in the garage. Oak stair treads lead to the second-floor loft space. Oak handrails with metal pickets add to the open feel. Bedroom 2 and 3 share a hall bath. Bedroom 4 has a private bath and walk in closet. Second floor laundry room includes utility sink, top cabinets and tile floors. Primary bedroom with trey ceiling and plenty of space for a sitting area. Primary bath includes separate vanities, 2 closets, shower with built in bench and standalone tub. Estimated closing June 2023
- Type:
- Other
- Sq.Ft.:
- 2,496
- Status:
- Active
- Beds:
- 4
- Lot size:
- 0.12 Acres
- Year built:
- 2016
- Baths:
- 3.00
- MLS#:
- 2476261
- Subdivision:
- Bowling Green
ADDITIONAL INFORMATION
A 6 Year Old Bowling Green Gem With Privacy On 3 Sides! Walk Up On To The Welcoming Covered Front Porch Then Enter Into Your New Home Where You Will Find A Generous Size Dining Rm That Spills Into A Kitchen Featuring Granite Counter Tops Throughout Including The Island. There is even a Breakfast Nook Overlooking The Screened Porch As Well As The Family Room W/Fireplace. Next To the Screened Porch Find The Patio That Is Great For Grilling & Relaxation Overlooking your Private Backyard. Upstairs, Find Your Owner's Suite With Lg Walk In Closet. You Will Also Find 3 Additional Br's Bonus & Laundry Rm.
- Type:
- Other
- Sq.Ft.:
- 1,596
- Status:
- Active
- Beds:
- 3
- Lot size:
- 0.19 Acres
- Year built:
- 2016
- Baths:
- 2.00
- MLS#:
- 2476118
- Subdivision:
- The Meadows
ADDITIONAL INFORMATION
Honey stop the car! One level living in vibrant Wake Forest! This immaculate home has everything you need. Carpet is in the three bedrooms and tile is in both bathrooms and the utility room. Beautifully engineered hardwood floors is in the foyer, living room, dining area, kitchen and hallways of this home. You will love the open floor plan which has a spacious gourmet kitchen, having a granite countertop, tile backsplash, Gas grill cook top, kitchen pantry and large breakfast bar/island. A champagne master bath is off the master bedroom. This ranch has a 2 car garage, pull down stairs in the hallway, coat closet in foyer & linen closet. Enjoy your mornings and afternoons sitting in your screened back porch, gardening in your lovely fenced back yard or grilling out on your paver patio. This spectacular back yard has lots of beautiful flowering plants that hummingbirds and other pollinators will flock to. This is an energy star home. Walk over to enjoy Joyner Park and it's new recreation center. This park hosts free concerts during the year. Refrigerator, Washer and Dryer go with the home but are for sale as is.
Open House:
Saturday, 2/22 1:30-4:30PM
- Type:
- Single Family
- Sq.Ft.:
- 3,303
- Status:
- Active
- Beds:
- 4
- Lot size:
- 0.66 Acres
- Year built:
- 2023
- Baths:
- 3.00
- MLS#:
- 2476062
- Subdivision:
- Prescott
ADDITIONAL INFORMATION
Beautiful Custom Build on a Private Cul-de-Sac Lot with Partial Privacy Fence in a Serene Pond Community! Just Minutes from Shopping, Dining & Fitness in Upcoming Cobblestone Village & Frazier Farm Athletic Complex! MOVE-IN Ready & Entertaining ALL OFFERS! 1st Floor Primary Suite, Study/Guest & 3 Car Garage! Kitchen: White Quartz Ctops, Custom Stained Island & Linear Pendant, SS Appliances Incl Gas Cooktop & MW Drawer, Custom Gray Painted Cabinets w/Crown Trim & Butler's Pantry w/Beverage Fridge! Owners Suite: offers HWDs, Tray Ceiling & His and Her WICs! Owners Bath: Painted Dual Vanity w/White Quartz & Rectangular Sinks, Freestanding Tub & Spa Style Shower w/Double Niche! Fam Room: Stacked Stone to Ceiling Gas Log Fireplace w/Built in Base Cabinets & Stained Display Shelves, Recessed Lights & French Door to the Screened Porch Overlooking a Priavte Wooded Backyard! Upstairs Oversized Recreational Room & Spacious Entertainment Loft! Spray Foam Insulation!

Information Not Guaranteed. Listings marked with an icon are provided courtesy of the Triangle MLS, Inc. of North Carolina, Internet Data Exchange Database. The information being provided is for consumers’ personal, non-commercial use and may not be used for any purpose other than to identify prospective properties consumers may be interested in purchasing or selling. Closed (sold) listings may have been listed and/or sold by a real estate firm other than the firm(s) featured on this website. Closed data is not available until the sale of the property is recorded in the MLS. Home sale data is not an appraisal, CMA, competitive or comparative market analysis, or home valuation of any property. Copyright 2025 Triangle MLS, Inc. of North Carolina. All rights reserved.
Wake Forest Real Estate
The median home value in Wake Forest, NC is $477,100. This is higher than the county median home value of $434,100. The national median home value is $338,100. The average price of homes sold in Wake Forest, NC is $477,100. Approximately 68.31% of Wake Forest homes are owned, compared to 27.5% rented, while 4.19% are vacant. Wake Forest real estate listings include condos, townhomes, and single family homes for sale. Commercial properties are also available. If you see a property you’re interested in, contact a Wake Forest real estate agent to arrange a tour today!
Wake Forest, North Carolina has a population of 46,387. Wake Forest is more family-centric than the surrounding county with 41% of the households containing married families with children. The county average for households married with children is 37.3%.
The median household income in Wake Forest, North Carolina is $104,006. The median household income for the surrounding county is $88,471 compared to the national median of $69,021. The median age of people living in Wake Forest is 38.6 years.
Wake Forest Weather
The average high temperature in July is 89.6 degrees, with an average low temperature in January of 28.1 degrees. The average rainfall is approximately 46 inches per year, with 2.9 inches of snow per year.












