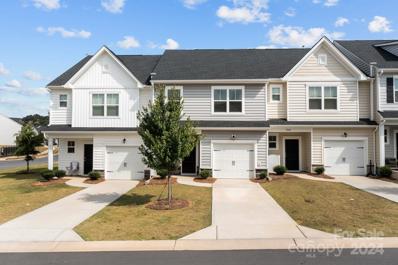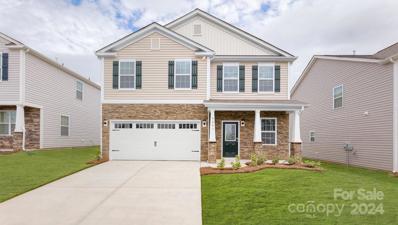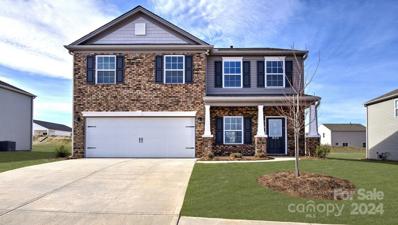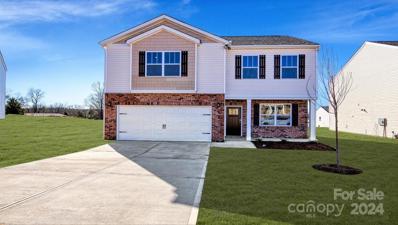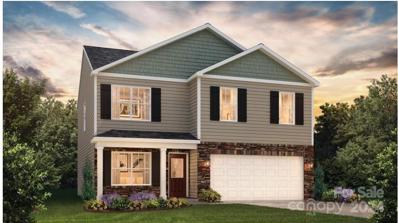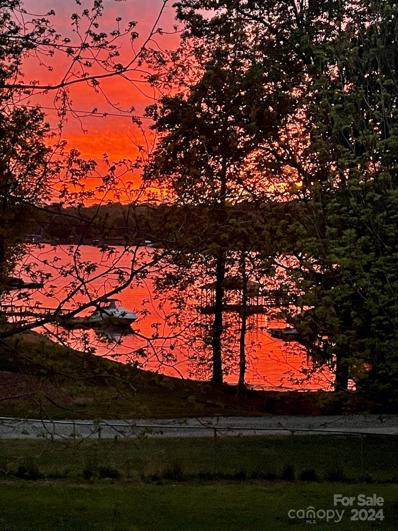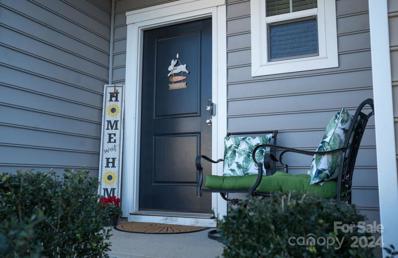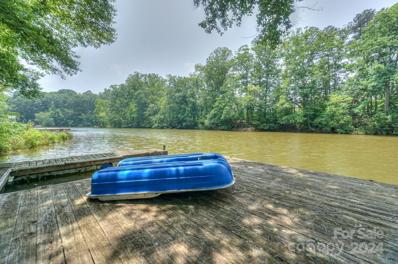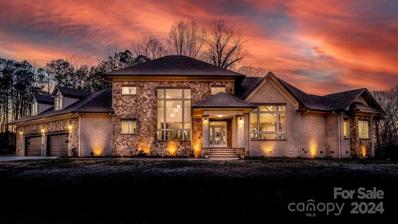Terrell NC Homes for Sale
- Type:
- Townhouse
- Sq.Ft.:
- 1,514
- Status:
- Active
- Beds:
- 3
- Year built:
- 2022
- Baths:
- 3.00
- MLS#:
- 4158136
- Subdivision:
- The Townes At Sherrills Ford
ADDITIONAL INFORMATION
Like new two-story town home with one car garage conveniently located in the growing area of Terrell / Sherrill's Ford. Tons of new restaurants and shopping within minutes. This roomy home features 3 bedrooms and 2 and a half bathrooms. The primary bedroom is very spacious with a large walk-in closet. Tankless water heater, stainless appliances throughout and the refrigerator, washer and dryer to remain. Pinnacle boating access and River City Marina close by. Convenient to Mooresville, Hickory and Highway 16 with quick access to Charlotte! Move-in ready for its new owner!
$375,000
3655 Mercer Street Terrell, NC 28682
- Type:
- Single Family
- Sq.Ft.:
- 1,854
- Status:
- Active
- Beds:
- 4
- Lot size:
- 0.21 Acres
- Year built:
- 2024
- Baths:
- 3.00
- MLS#:
- 4154819
- Subdivision:
- Villas At Sherrills Ford
ADDITIONAL INFORMATION
The Hamilton is a spacious & modern two-story home designed with an open concept living in mind. The home features three bedrooms, two & half bathrooms & two-car garage. At the heart of the home is a spacious living and dining room that blends together with the family room and kitchen, creating airy feel. The kitchen is equipped with a pantry, stainless steel appliances, and a center island for cooking and casual dining. The Hamilton features a primary suite, complete with a large walk-in closet and en-suite bathroom with spacious shower and dual vanities. The additional two bedrooms share a full bathroom with dual vanities. Other features included in the Hamilton are high ceiling, large windows, and thoughtful design elements enhancing natural light and creating an airy atmosphere. Additional features are a covered porch, perfect for outdoor entertaining or enjoying beautiful weather, and a spacious laundry room. With its thoughtful design the Hamilton is the perfect home.
$386,000
3663 Mercer Street Terrell, NC 28682
- Type:
- Single Family
- Sq.Ft.:
- 1,854
- Status:
- Active
- Beds:
- 4
- Lot size:
- 0.25 Acres
- Year built:
- 2024
- Baths:
- 3.00
- MLS#:
- 4154961
- Subdivision:
- Villas At Sherrills Ford
ADDITIONAL INFORMATION
The Hamilton is a spacious & modern two-story home designed with an open concept living in mind. The home features three bedrooms, two & half bathrooms & two-car garage. At the heart of the home is a spacious living and dining room that blends together with the family room and kitchen, creating airy feel. The kitchen is equipped with a pantry, stainless steel appliances, and a center island for cooking and casual dining. The Hamilton features a primary suite, complete with a large walk-in closet and en-suite bathroom with spacious shower and dual vanities. The additional two bedrooms share a full bathroom with dual vanities. Other features included in the Hamilton are high ceiling, large windows, and thoughtful design elements enhancing natural light and creating an airy atmosphere. Additional features are a covered porch, perfect for outdoor entertaining or enjoying beautiful weather, and a spacious laundry room. With its thoughtful design the Hamilton is the perfect home.
$393,000
3659 Mercer Street Terrell, NC 28682
- Type:
- Single Family
- Sq.Ft.:
- 2,175
- Status:
- Active
- Beds:
- 3
- Lot size:
- 0.22 Acres
- Year built:
- 2024
- Baths:
- 3.00
- MLS#:
- 4154844
- Subdivision:
- Villas At Sherrills Ford
ADDITIONAL INFORMATION
The Penwell is a gorgeous, two-story home that boasts an impressive level of comfort, luxury, and style. The home offers 4 bedrooms, 2.5 bathrooms & two-car garage, making it the perfect home for you. Upon entering the home, you’ll be greeted by a foyer which invites that leads directly into the center of the home. At the heart of the home is a spacious great room that blends with kitchen, creating an expansive & airy feel. The kitchen is well equipped with a walk-in pantry, stainless steel appliances, & breakfast bar, perfect for cooking and casual dining. The primary suite features a walk-in closet & en-suite bathroom with dual vanities. The additional 3 bedrooms provide comfort & privacy & have access to a secondary bathroom. The laundry room completes the second floor. With its thoughtful design, spacious layout, & modern conveniences, the Penwell is the perfect place for you. The unfinished basement is a flexible space that you can personalize in the future.
$395,000
3664 Mercer Street Terrell, NC 28682
- Type:
- Single Family
- Sq.Ft.:
- 1,764
- Status:
- Active
- Beds:
- 4
- Lot size:
- 0.21 Acres
- Year built:
- 2024
- Baths:
- 2.00
- MLS#:
- 4154547
- Subdivision:
- Villas At Sherrills Ford
ADDITIONAL INFORMATION
The Cali is a spacious and modern single-story home designed with open-concept living in mind. This home features four bedrooms, two bathrooms, and a two-car garage. Upon entering the home, you'll be greeted by an inviting foyer that leads directly into the heart of the home. This open plan features living room, dining room, and well-appointed kitchen. The kitchen is equipped with a corner walk-in pantry, stainless steel appliances, and a large island with a breakfast bar, making it perfect for both cooking and casual dining. The Cali also features a primary suite, complete with a large walk-in closet and a primary bathroom with dual vanities. The additional three bedrooms and secondary bathroom are located at the opposite end of the home, providing optimal privacy for both you and your guests. In the rear of the home is a covered porch that is ideal for outdoor entertaining. The Cali is the perfect place to call home.
$395,000
3668 Mercer Street Terrell, NC 28682
- Type:
- Single Family
- Sq.Ft.:
- 1,991
- Status:
- Active
- Beds:
- 4
- Lot size:
- 0.25 Acres
- Year built:
- 2024
- Baths:
- 3.00
- MLS#:
- 4154507
- Subdivision:
- Villas At Sherrills Ford
ADDITIONAL INFORMATION
The Belhaven is a spacious & modern two-story home built with open concept living in mind. This home offers four bedrooms, two & a half bathrooms & a two-car garage. The moment you step inside you’ll be greeted by an inviting foyer that leads you to the heart of the home. This impressive space features a living room, dining area, & gourmet kitchen. The well-appointed kitchen is complete with modern appliances, large countertops, & pantry. Escape to the primary suite, complete with ample bedroom space, en-suite bathroom with dual vanities, & large walk-in closet. The additional bedrooms provide comfort & privacy for all household members. The laundry room completes the second floor. A flex space is located on the first floor & it can be customized to fit your needs. Additional features include a front porch & outdoor patio, perfect for entertaining or enjoying the weather. With its thoughtful design, spacious layout, and modern conveniences, the Belhaven is the home for you.
$350,000
4464 Marion Drive Terrell, NC 28682
- Type:
- Single Family
- Sq.Ft.:
- 1,820
- Status:
- Active
- Beds:
- 3
- Lot size:
- 0.65 Acres
- Year built:
- 1995
- Baths:
- 2.00
- MLS#:
- 4119188
- Subdivision:
- Alexander Woods
ADDITIONAL INFORMATION
PRICED TO SELL! LISTED $50K BELOW APPRAISED VALUE! Located just off Kiser Island Road, an area of waterfront and off-water homes that embrace lake living to the fullest! Fabulous views of Lake Norman, at an affordable price. Take a look at the map.....situated on a peninsula, surrounded by water. Don't miss the opportunity to live at the lake! The home needs some love.....and is priced accordingly. Take advantage of this opportunity to make it your own! Situated on a .65 acre fully fenced lot, with fruit trees, flowering trees, and raised beds. This property feels as if you're in the country, yet is just minutes from Mooresville and all the new development in Sherrills Ford. And, NO HOA!
- Type:
- Townhouse
- Sq.Ft.:
- 1,501
- Status:
- Active
- Beds:
- 3
- Lot size:
- 0.14 Acres
- Year built:
- 2021
- Baths:
- 3.00
- MLS#:
- 4117283
- Subdivision:
- The Townes At Sherrills Ford
ADDITIONAL INFORMATION
Motivated seller on this 3-year-old, end unit townhome situated on one of the largest lots in the community AND all yard maintenance and exterior cleaning is covered by the HOA. Located in the heart of Sherrills Ford, you are only a stone's throw from gas, groceries, coffee shops, schools & walking distance to restaurants. The community is appointed with a nice pool area, that is less than a 2 min walk out of your front door. The newly developed Mountain Creek State Park is only 7 minutes away, offering biking trails, adventure playground, canoe and paddleboard launch, dog park and much more. Home has been well taken care of with only one owner. The neighborhood does allow long term tenant rentals if you are seeking an investment property. Trying to decide if you like the area? This centralized location makes for very easy commuting to Charlotte, Hickory and all major interstate roads, I-77, I-85, I-40 w/a short drive to Mooresville. Come tour today to see the charming little home.
- Type:
- Single Family
- Sq.Ft.:
- 1,368
- Status:
- Active
- Beds:
- 3
- Lot size:
- 0.47 Acres
- Year built:
- 1984
- Baths:
- 2.00
- MLS#:
- 4107580
ADDITIONAL INFORMATION
Waterfront on Lake Norman at a GREAT price! Beautiful gently sloping lot with lovely outdoor space & private dock. Grandfathered BOAT RAMP! Peaceful & serene LKN cove. Current home is in decent shape but could shine with just a bit of TLC or treat this as a lake lot and build your dream home. Well & septic already in place! New HVAC. Great location close to new Publix shopping center, restaurants & more!
$1,300,000
9355 Legrand Drive Terrell, NC 28682
- Type:
- Single Family
- Sq.Ft.:
- 4,245
- Status:
- Active
- Beds:
- 4
- Lot size:
- 0.87 Acres
- Year built:
- 2021
- Baths:
- 5.00
- MLS#:
- 4087049
ADDITIONAL INFORMATION
This custom-built masterpiece exudes elegance & craftsmanship, showcasing a builder's commitment to excellence & is the builder’s own home. Upon entering through the leaded glass front door, tall ceilings & expansive windows welcome you with breathtaking lake views from nearly every room. The Great Room boasts a soaring cathedral ceiling & a floor-to-ceiling stone fireplace, creating an open & naturally lit space. The gourmet kitchen is a chef's haven, featuring top-of-the-line stainless steel appliances, 2 ovens; 1 electric & 1 steam oven, wine refrigerator, exquisite granite countertops, huge island & storage below & walk-in pantry. Luxury extends to the bathrooms with stunning tile work, & walk-in attic . Situated on a .87 acre lot with water views, includes a 4 car garage & additional parking for an RV or boat. NO HOA. Close to shopping, restaurants, & quick commute to Charlotte & Airport. This home is a harmonious blend of sophistication, functionality, in a prime location.
Andrea Conner, License #298336, Xome Inc., License #C24582, [email protected], 844-400-9663, 750 State Highway 121 Bypass, Suite 100, Lewisville, TX 75067
Data is obtained from various sources, including the Internet Data Exchange program of Canopy MLS, Inc. and the MLS Grid and may not have been verified. Brokers make an effort to deliver accurate information, but buyers should independently verify any information on which they will rely in a transaction. All properties are subject to prior sale, change or withdrawal. The listing broker, Canopy MLS Inc., MLS Grid, and Xome Inc. shall not be responsible for any typographical errors, misinformation, or misprints, and they shall be held totally harmless from any damages arising from reliance upon this data. Data provided is exclusively for consumers’ personal, non-commercial use and may not be used for any purpose other than to identify prospective properties they may be interested in purchasing. Supplied Open House Information is subject to change without notice. All information should be independently reviewed and verified for accuracy. Properties may or may not be listed by the office/agent presenting the information and may be listed or sold by various participants in the MLS. Copyright 2024 Canopy MLS, Inc. All rights reserved. The Digital Millennium Copyright Act of 1998, 17 U.S.C. § 512 (the “DMCA”) provides recourse for copyright owners who believe that material appearing on the Internet infringes their rights under U.S. copyright law. If you believe in good faith that any content or material made available in connection with this website or services infringes your copyright, you (or your agent) may send a notice requesting that the content or material be removed, or access to it blocked. Notices must be sent in writing by email to [email protected].
Terrell Real Estate
The median home value in Terrell, NC is $470,000. This is higher than the county median home value of $254,900. The national median home value is $338,100. The average price of homes sold in Terrell, NC is $470,000. Approximately 69.54% of Terrell homes are owned, compared to 12.39% rented, while 18.07% are vacant. Terrell real estate listings include condos, townhomes, and single family homes for sale. Commercial properties are also available. If you see a property you’re interested in, contact a Terrell real estate agent to arrange a tour today!
Terrell 28682 is less family-centric than the surrounding county with 24.01% of the households containing married families with children. The county average for households married with children is 26.83%.
Terrell Weather
