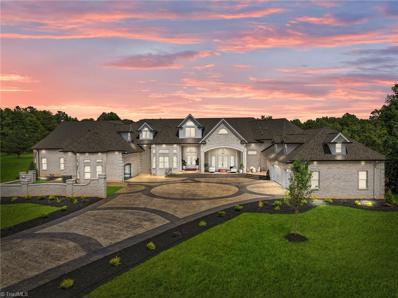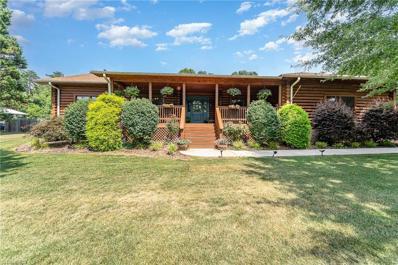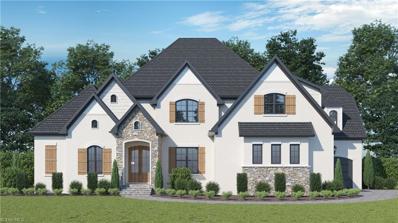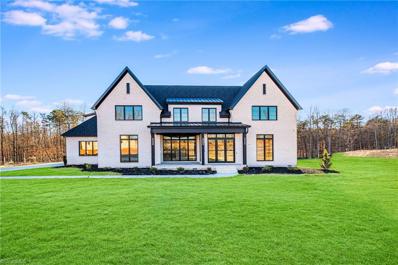Summerfield NC Homes for Sale
- Type:
- Single Family
- Sq.Ft.:
- 5,002
- Status:
- Active
- Beds:
- 4
- Lot size:
- 0.93 Acres
- Year built:
- 2024
- Baths:
- 4.00
- MLS#:
- 1153957
- Subdivision:
- Birkhaven Reserve
ADDITIONAL INFORMATION
French Country Charmer. Brand New Construction Built by Stonewood Homes. This Fantastic open Floorplan offers a Chefs kitchen overlooking a Gorgeous Vaulted Great Room with Cedar Wrap Beams. . Main level Primary Suite with wood tray ceiling and spa like bath. Main level Guest Suite with full bath. Open Formal Dining Rm & Private Executive Study. Main level also provides Grand 10 Ft ceilings. Upstairs offers Spacious Bedrooms, Exercise Room and Large Bonus Room. The Wonderful outdoor living includes a screened in covered porch and large patio area. All this overlooking Serene backyard. Owner/Broker. HOME TO BUILT, Still time to personalize and make your own selections. Interior Pics similar to home to be built. Please call agent for more information on this Home.
- Type:
- Single Family
- Sq.Ft.:
- 4,915
- Status:
- Active
- Beds:
- 4
- Lot size:
- 1.01 Acres
- Year built:
- 2024
- Baths:
- 4.00
- MLS#:
- 1153927
- Subdivision:
- Greensboro National Golf Club
ADDITIONAL INFORMATION
Brand New Construction Built by Stonewood Homes. This home will reside at Gorgeous Greensboro National Golf Course Community in Summerfield. French Country Style offering Chefs kitchen overlooking a Stunning Great Rm w/Vaulted Ceiling and Cedar wrap Beams. Main level Primary Suite w/wood inlay Tray Ceiling & Spa like Bath. Main level Guest Suite and Bath. Formal Dinning w/Coffered Ceiling & Executive Study w/Cedar wrap Beams. Main 10 Ft ceilings. Upstairs offers Spacious Bedrooms, Bonus Rm, Recreation Rm & Media Rm. Pre wired for Smart home Technology. Outdoor living area include a Screened in Covered porch and a spacious patio. This home is to be built, a Perfect time to personalize and make your own selections. Pics of similar home built by Stonewood Homes. Owner/Broker Please call agent for more information.
- Type:
- Single Family
- Sq.Ft.:
- 1,160
- Status:
- Active
- Beds:
- 3
- Lot size:
- 0.65 Acres
- Year built:
- 1924
- Baths:
- 2.00
- MLS#:
- 1151650
ADDITIONAL INFORMATION
Once you've seen the charm and character of this Bungalow in the Historic District of Summerfield, you will find yourself at home! The covered front porch is the perfect spot to spend time relaxing with your coffee or a book! Inside, you'll love the recently updated kitchen with beautiful marble countertops, new lower cabinets, new vinyl plank flooring, as well as a new stove and dishwasher. The main bath features a new walk in shower. Large windows ensure lots of natural light in every room and there are hardwood floors in the main living areas! The back deck has been rebuilt and expanded for extra outdoor space. New septic system installed 2020; new water heater 2022; updated plumbing and electrical 2024. Popular Northern Guilford schools and convenient to shopping and major roadways. You don't want to miss this opportunity!
$5,600,000
7068 Denison Road Summerfield, NC 27358
- Type:
- Single Family
- Sq.Ft.:
- 15,132
- Status:
- Active
- Beds:
- 5
- Lot size:
- 6.92 Acres
- Year built:
- 2021
- Baths:
- 8.50
- MLS#:
- 1149726
ADDITIONAL INFORMATION
Discover unparalleled luxury in this magnificent mansion situated in beautiful Summerfield, set on nearly 7 acres. This estate offers 5 en-suite bedrooms, a separate office, and a basement designed for lavish entertainment, including a second full kitchen, theater room, and versatile spaces. The main level features a primary bedroom and an opulent living room with soaring 30-foot cathedral ceilings. All bedrooms include walking closets and spa-like bathrooms. Enjoy the exquisite custom moldings, spectacular chandeliers and beautiful arches. The chef's kitchen, wet bar, butler's kitchen, and great room provide the perfect setting for hosting events. The outdoor balcony encircles the house and there's ample space for a pool or sports court. The property features two gated driveways, creating the opportunity to build a 2nd dwelling. With 7 full baths, 3 half baths and lavish primary suites, this mansion epitomizes new luxury living in the Triad!
$1,099,500
7634 Braelands Drive Summerfield, NC 27358
- Type:
- Single Family
- Sq.Ft.:
- 4,336
- Status:
- Active
- Beds:
- 4
- Lot size:
- 1.1 Acres
- Year built:
- 2024
- Baths:
- 4.50
- MLS#:
- 1148212
- Subdivision:
- Birkhaven Reserve
ADDITIONAL INFORMATION
Brand New Construction Built by Stonewood Homes. This Stunning Home resides on a Beautiful 1.1 Acre Lot in Birkhaven Reserve. The Gourmet kitchen opens to a Gorgeous Great Room offering a Vaulted Ceiling, with Cedar Wrapped Beams. The Main Level Primary Bedroom offers a Wood inlay Tray Ceiling and Spa like Bath. The Executive Study offers a vaulted ceiling with Cedar wrap beams. Upstairs Boasts Spacious Bedrooms, Bonus Room & Open Loft Area. Owner/Broker. The Outdoor Living offers a Wonderful screen in porch & open patio. This Large Lot has room for a Pool. Please contact agent for more information.
- Type:
- Single Family
- Sq.Ft.:
- 3,237
- Status:
- Active
- Beds:
- 4
- Lot size:
- 1.02 Acres
- Year built:
- 1998
- Baths:
- 3.50
- MLS#:
- 1147225
- Subdivision:
- Circle M Estates
ADDITIONAL INFORMATION
Nestled on a picturesque one-acre lot, this stunning four-bedroom, three-and-a-half-bath log home seamlessly blends rustic charm with modern convenience. As you approach the home, the meticulously crafted log exterior immediately captivates, evoking a sense of timeless elegance and rugged sophistication. This lovely home ensures comfort and convenience for family members and guests alike. Stepping outside, the allure of this property continues with its fenced-in backyard. This private oasis is highlighted by a sparkling pool, offering endless opportunities for relaxation and recreation. The spacious patio area provides plenty of room for outdoor furniture and is ideal for sunbathing, entertaining, or simply enjoying the tranquility of the outdoors.
$1,199,000
1000 Hayes Farm Drive Summerfield, NC 27358
- Type:
- Single Family
- Sq.Ft.:
- 4,333
- Status:
- Active
- Beds:
- 4
- Lot size:
- 0.99 Acres
- Year built:
- 2024
- Baths:
- 4.50
- MLS#:
- 1146897
- Subdivision:
- The Farm At Lake Brandt
ADDITIONAL INFORMATION
WELCOME! This charming impeccably New Custom, 4-bdrm 4.5 bth home, boasting modern upgrades, timeless features that make it an ideal place to call home. Situated in a quiet/family-friendly & highly sought after neighborhood "The Farm at Lake Brandt" this residence offers you a comfortable & stylish living experience with numerous Pella Vinyl Blk windows that capture all of the natural sunlight. 10ft ceilings on the main flr. Kitchen is a true chef's dream w/gleaming quartz countertops that offers elegant & durable surface for meal preparation w/pot filler, featuring modern appliances w/ample storage, built in beverage/wine cooler, making it a hub for culinary adventures & family gatherings. Breakfast nook & formal dining rm, Cozy Great Rm w/vaulted ceiling FP w/gas logs that leads to the 2nd BR. Primary BR boasts a full Bath w/walk in shower. Upstairs features 2 BRs, Bonus, workout/office rm. Pre wired for GEN, Gas tankless water heater. Exterior has decorative outdoor soffit lighting
Open House:
Sunday, 12/22 2:00-4:00PM
- Type:
- Single Family
- Sq.Ft.:
- 3,839
- Status:
- Active
- Beds:
- 4
- Lot size:
- 1.1 Acres
- Year built:
- 2005
- Baths:
- 3.50
- MLS#:
- 1145004
- Subdivision:
- The Vineyards At Summerfield
ADDITIONAL INFORMATION
A truly "one of a kind " estate with artisan details throughout . Mature landscaping and a tree filled backyard frame this home for an incredible presentation . A thoughtful design with large windows on all sides shower the interior with natural light . Great room and Keeping room share a large two sided fireplace. Details include intricate tile work , metal inlays , superior mill work and artful faucets & lighting . A super large walk in attic on the end of the second floor is waiting to be transformed into an elegant room or suite . Walking distance to pool , club , tennis courts and walking trail for family fun filled afternoons. In addition to the design and architectural details this property also offers these valuable features : * underground irrigation in front and back yards * Sealed crawl space for energy efficiencies and other advantages
Open House:
Saturday, 12/21 2:00-4:00PM
- Type:
- Single Family
- Sq.Ft.:
- 4,829
- Status:
- Active
- Beds:
- 4
- Lot size:
- 0.93 Acres
- Year built:
- 2024
- Baths:
- 4.00
- MLS#:
- 1145492
- Subdivision:
- Birkhaven Reserve
ADDITIONAL INFORMATION
Move in Ready * Main Level * 2 Bedrooms / 2 Baths * Chef’s Kitchen w/10' Ceiling Viewing the Great Room * Stunning Great Room w/Picturesque Exterior Views * Primary Suite - Gorgeous Wood Inlay Tray Ceiling, Luxury Bath w/Spa Like Comfort * Guest Suite w/Bath & Antique Brass Finishes * Formal Dining Featuring Coffered 10' Ceiling * Executive Study w/Vaulted Ceiling & Designer Cedar Beams * Upper Level * 2 Spacious Additional Bedrooms & 2 Baths * Enjoy the Bonus Room, Recreation or Exercise Room as well the Media or Playroom * Outdoor Living * Screened-In Covered Porch * Oversized Stamped Concrete Patio * Smart Home - Pre-Wired Technology Ready * 3 Car Garage * Backyard will accommodate approximately a 20 x 40 Pool. Call agent for more information
$1,398,900
7020 Marseilles Court Summerfield, NC 27358
- Type:
- Single Family
- Sq.Ft.:
- 4,915
- Status:
- Active
- Beds:
- 4
- Lot size:
- 0.64 Acres
- Year built:
- 2024
- Baths:
- 4.00
- MLS#:
- 1142745
- Subdivision:
- Tuscany - Henson Meadows
ADDITIONAL INFORMATION
Brand New Construction Built by Stonewood Homes.This home resides at the Prestigious Tuscany Subdivision in Summerfield. French Country Style offering Chefs kitchen overlooking a Gorgeous Great Rm w/Vaulted Ceiling and Cedar wrap Beams. Main level Primary Suite w/wood inlay Tray Ceiling & Spa like Bath. Main level Guest Suite and Bath. Formal Dinning w/Coffered Ceiling & Executive Study w/Cedar wrap Beams. Main 10 Ft ceilings. Upstairs offers Spacious Bedrooms, Bonus Rm, Recreation Rm & Media Rm. Pre wired for Smart home Technology. Outdoor living area include a Screened in Covered porch and a spacious patio. Please call agent for more information.
$1,098,900
281 Brassie Lane Summerfield, NC 27358
- Type:
- Single Family
- Sq.Ft.:
- 4,377
- Status:
- Active
- Beds:
- 4
- Lot size:
- 1.01 Acres
- Year built:
- 2024
- Baths:
- 4.00
- MLS#:
- 1139720
- Subdivision:
- Greensboro National Golf Club
ADDITIONAL INFORMATION
French Country Charmer in Beautiful Golf Course Community. Brand New Construction Built by Stonewood Homes. This Fantastic open Floorplan offers a Chefs kitchen overlooking a Gorgeous Vaulted Great Room. Main level Primary Suite with wood tray ceiling and spa like bath. Main level Guest Suite with full bath. Open Formal Dining Rm & Private Executive Study. Main level also provides Grand 10 Ft ceilings. Upstairs offers Spacious Bedrooms, Exercise Room and Large Bonus Room. The Wonderful outdoor living includes a screened in covered porch and large patio area. All this overlooking Serene backyard. Owner/Broker. This home is under construction. Pictures & Renderings of similar home being built. Please call agent for more information on this Home.
- Type:
- Single Family
- Sq.Ft.:
- 5,242
- Status:
- Active
- Beds:
- 4
- Lot size:
- 1.39 Acres
- Year built:
- 2024
- Baths:
- 4.50
- MLS#:
- 1135072
- Subdivision:
- Birkhaven Reserve
ADDITIONAL INFORMATION
Magnificent custom home in the pristine Birkhaven Reserve neighborhood in beautiful Summerfield. With touches of modern and classical design, this home features all of the distinctive features and quality building that R&K Custom Homes is known for. The stunning great room opens to a dream chef’s kitchen with custom cabinetry, large island, stainless appliances and huge walk-in pantry. Escape to the main level primary suite and the spa bath with large walk in shower, free standing soaking tub and spacious walk-in closet. Second main level bedroom suite. Upstairs features two additional bedrooms, bonus room and flex space that could be the perfect home theater or office plus heated and cooled walk-in storage room and large unfinished area for extra storage. 4 car garage. Close proximity to Highway 150 and I-73 with easy access to shopping and dining. Just 25 minutes to downtown Greensboro and 30 minutes to Winston-Salem. Sought after Northwest Guilford schools. Tax info for lot only.
Andrea Conner, License #298336, Xome Inc., License #C24582, [email protected], 844-400-9663, 750 State Highway 121 Bypass, Suite 100, Lewisville, TX 75067

Information is deemed reliable but is not guaranteed. The data relating to real estate for sale on this web site comes in part from the Internet Data Exchange (IDX) Program of the Triad MLS, Inc. of High Point, NC. Real estate listings held by brokerage firms other than Xome Inc. are marked with the Internet Data Exchange logo or the Internet Data Exchange (IDX) thumbnail logo (the TRIAD MLS logo) and detailed information about them includes the name of the listing brokers. Sale data is for informational purposes only and is not an indication of a market analysis or appraisal. Copyright © 2024 TRIADMLS. All rights reserved.
Summerfield Real Estate
The median home value in Summerfield, NC is $650,000. This is higher than the county median home value of $227,400. The national median home value is $338,100. The average price of homes sold in Summerfield, NC is $650,000. Approximately 83.68% of Summerfield homes are owned, compared to 11.99% rented, while 4.34% are vacant. Summerfield real estate listings include condos, townhomes, and single family homes for sale. Commercial properties are also available. If you see a property you’re interested in, contact a Summerfield real estate agent to arrange a tour today!
Summerfield, North Carolina has a population of 11,026. Summerfield is more family-centric than the surrounding county with 34.49% of the households containing married families with children. The county average for households married with children is 28.22%.
The median household income in Summerfield, North Carolina is $127,661. The median household income for the surrounding county is $58,646 compared to the national median of $69,021. The median age of people living in Summerfield is 45.6 years.
Summerfield Weather
The average high temperature in July is 88.4 degrees, with an average low temperature in January of 29.3 degrees. The average rainfall is approximately 44.7 inches per year, with 6.2 inches of snow per year.











