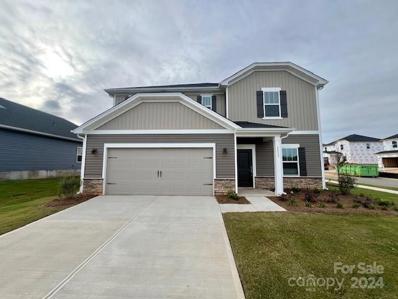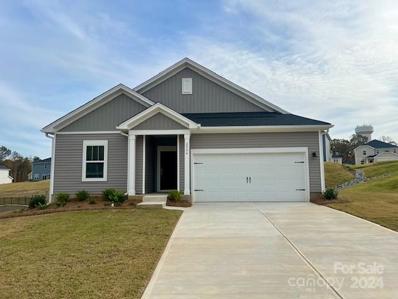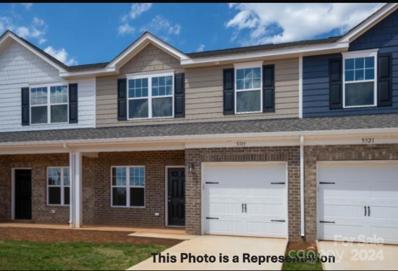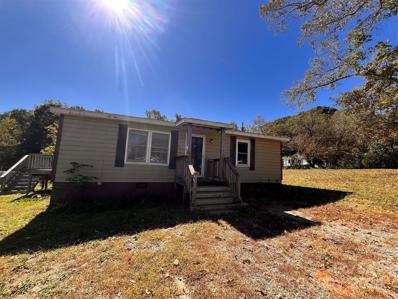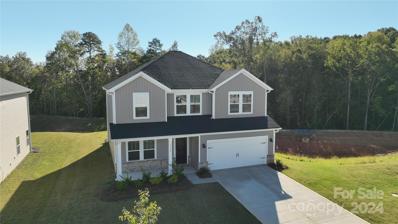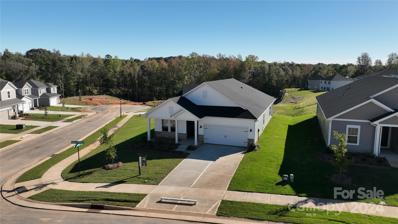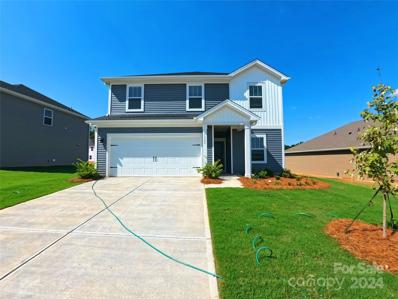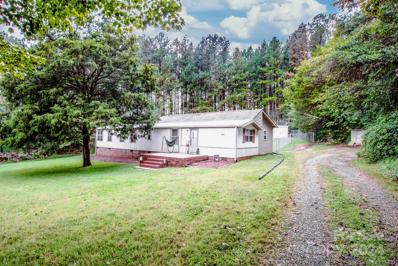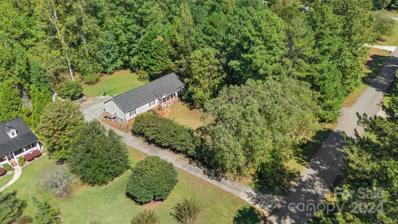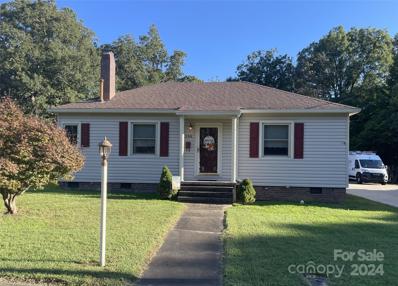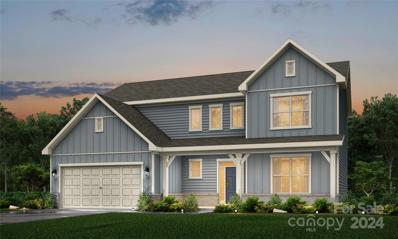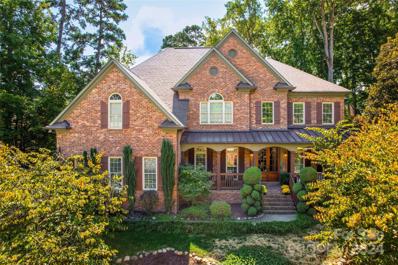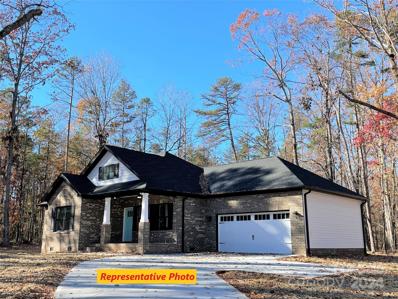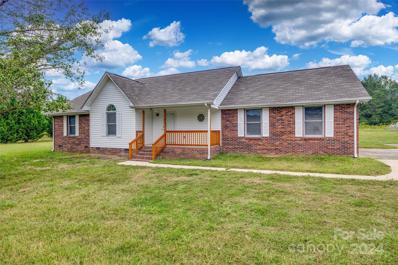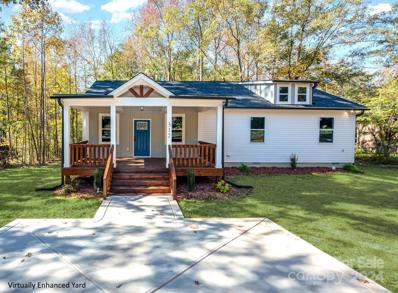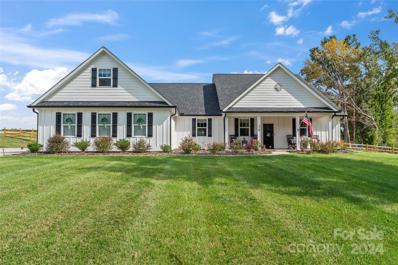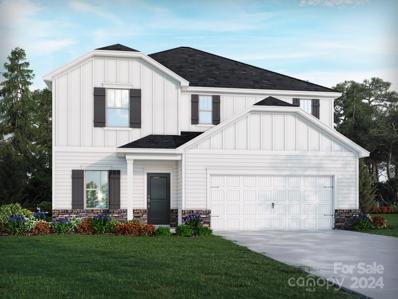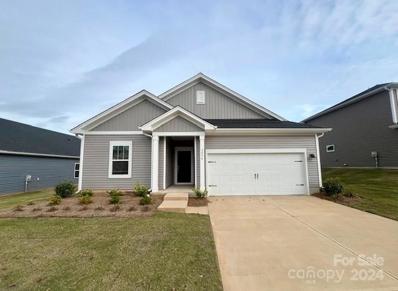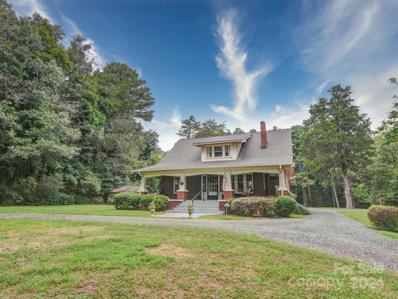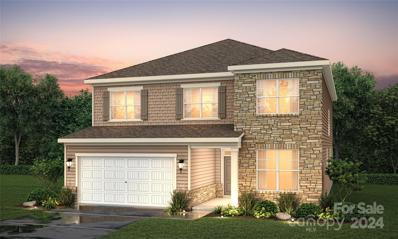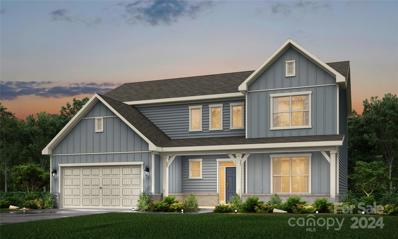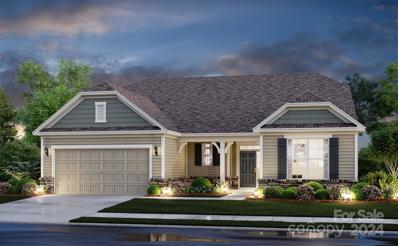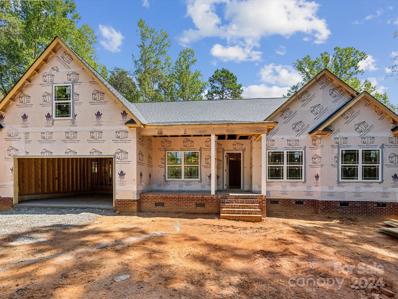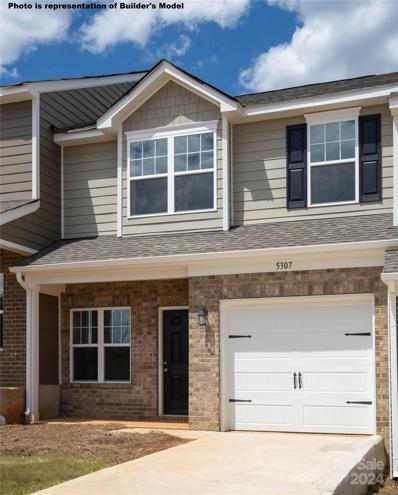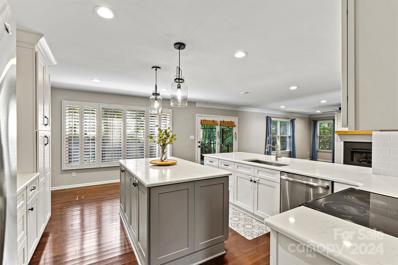Stanley NC Homes for Sale
- Type:
- Single Family
- Sq.Ft.:
- 2,479
- Status:
- Active
- Beds:
- 4
- Lot size:
- 0.3 Acres
- Year built:
- 2024
- Baths:
- 3.00
- MLS#:
- 4187542
- Subdivision:
- Harper Landing
ADDITIONAL INFORMATION
Brand new, energy-efficient home available NOW! Photos are of builder model home. Outfit the Dakota's main-level flex space as a home office and skip your commute. In the kitchen, the island overlooks the open living space. Upstairs, the loft separates the secondary bedrooms from the primary suite. Harper Landing offers energy-efficient, ranch and two-story single-family homes from the $300s. Located on Highway 27, homeowners enjoy easy access to shopping, dining and entertainment available in Downtown Stanley and Mt. Holly. Floorplans vary from three to five bedrooms and include spacious great rooms and flex spaces. The community's amenities include a swimming pool and cabana. Join the interest list to stay updated on Harper Landing. Each of our homes is built with innovative, energy-efficient features designed to help you enjoy more savings, better health, real comfort and peace of mind.
- Type:
- Single Family
- Sq.Ft.:
- 2,001
- Status:
- Active
- Beds:
- 3
- Lot size:
- 0.3 Acres
- Year built:
- 2024
- Baths:
- 3.00
- MLS#:
- 4187547
- Subdivision:
- Harper Landing
ADDITIONAL INFORMATION
Brand new, energy-efficient home available NOW! Entertain with ease in the Gibson's bright, open-concept living space. Dual-entry bath with dual sinks serves the secondary bedrooms, while the private owner's suite boasts a walk-in shower and impressive closet. Harper Landing offers energy-efficient, ranch and two-story single-family homes from the $300s. Located on Highway 27, homeowners enjoy easy access to shopping, dining and entertainment available in Downtown Stanley and Mt. Holly. Floorplans vary from three to five bedrooms and include spacious great rooms and flex spaces. The community's amenities include a swimming pool and cabana. Join the interest list to stay updated on Harper Landing. Each of our homes is built with innovative, energy-efficient features designed to help you enjoy more savings, better health, real comfort and peace of mind.
Open House:
Saturday, 11/30 1:00-4:00PM
- Type:
- Townhouse
- Sq.Ft.:
- 1,578
- Status:
- Active
- Beds:
- 3
- Lot size:
- 0.05 Acres
- Year built:
- 2024
- Baths:
- 3.00
- MLS#:
- 4191572
- Subdivision:
- Autumn Brook
ADDITIONAL INFORMATION
Ready October! Story-Open plan with a gourmet kitchen. The oversized island is an entertainer’s dream. Affordable with luxurious finishes. Price includes upgrades throughout from kitchen features: quartz counter tops, 42” cabinets with hardware and stainless steel appliances. Other finishes include black rail & picket staircase and LVP flooring for durability and style. 3 bedrooms, offers versatility, serving as an ideal home office or additional living space, providing ample room for creativity, productivity or relaxation. Main bedroom has walk-in shower with double bowl vanity and a walk-in closet. Outside you’ll find a patio to relax & enjoy the private setting at the end of your busy day. Autumn Brook is located in a country setting with city conveniences, just minutes from I-485 and mega shopping, we're nestled in a quiet setting for your peace of mind. Affordable with luxurious finishes. **Model Information Center Onsite Open Now for viewing!
- Type:
- Single Family
- Sq.Ft.:
- 864
- Status:
- Active
- Beds:
- 2
- Lot size:
- 0.39 Acres
- Year built:
- 1957
- Baths:
- 1.00
- MLS#:
- 4191007
ADDITIONAL INFORMATION
Come make this little ranch home yours! 2 bedroom & 1 bath! Hardwood floors throughout Side deck.
- Type:
- Single Family
- Sq.Ft.:
- 2,345
- Status:
- Active
- Beds:
- 4
- Lot size:
- 0.18 Acres
- Year built:
- 2024
- Baths:
- 3.00
- MLS#:
- 4190491
- Subdivision:
- Harper Landing
ADDITIONAL INFORMATION
Discover modern living at its finest in this spacious 2-story home, thoughtfully designed with energy efficiency and comfort in mind. The charming covered front porch welcomes you into an open floor plan featuring 9' ceilings and a versatile den. The gourmet kitchen is a chef's dream, boasting quartz countertops, Timberlake® cabinets, stainless steel Whirlpool® appliances, and a large loft space nearby. With 4 bedrooms, the luxurious primary suite offers a generous walk-in closet, dual vanities, and a spa-like shower. Energy-saving features like spray foam insulation, Low-E windows, LED lighting, and a high-efficiency water heater make this home as practical as it is stylish. Certified with ENERGY STAR® and built with superior construction, this home perfectly balances modern style and sustainable living.
Open House:
Saturday, 11/30 11:00-1:00PM
- Type:
- Single Family
- Sq.Ft.:
- 2,001
- Status:
- Active
- Beds:
- 3
- Lot size:
- 0.3 Acres
- Year built:
- 2024
- Baths:
- 3.00
- MLS#:
- 4189103
- Subdivision:
- Harper Landing
ADDITIONAL INFORMATION
Introducing this stunning ranch-style home, expertly crafted for modern living and enhanced with the latest in energy efficiency and comfort. From the moment you arrive, you'll be greeted by a professionally landscaped yard, a charming covered front porch, and an inviting covered back porch perfect for outdoor relaxation. Step inside to an open-concept design featuring soaring 9' ceilings that create a sense of space and elegance. The gourmet kitchen, a true chef’s delight, is equipped with sleek quartz countertops, Timberlake® cabinetry, and a premium suite of stainless steel Whirlpool® appliances. The luxurious primary suite is your personal retreat, offering a large walk-in closet, dual vanities, and a spa-inspired shower for ultimate relaxation. This home is built with sustainability in mind, boasting energy-saving features such as spray foam insulation, Low-E windows, LED lighting, and a high-efficiency water heater. With ENERGY STAR® certification.
- Type:
- Single Family
- Sq.Ft.:
- 2,135
- Status:
- Active
- Beds:
- 3
- Lot size:
- 0.19 Acres
- Year built:
- 2024
- Baths:
- 3.00
- MLS#:
- 4189579
- Subdivision:
- Harper Landing
ADDITIONAL INFORMATION
This stunning 3 bedroom with a den and huge loft is ready to be your next home. This Rockwell floor plan is equipped with energy-efficient features such as high-performance Moen® fixtures, LED lighting, and water-efficient toilets ensure comfort and sustainability throughout the home. With ENERGY STAR® certification, spray foam insulation, and Low-E windows, you’ll enjoy significant energy savings. Inside, the home features quartz countertops, Timberlake® cabinets, and a suite of stainless steel Whirlpool® appliances. The luxurious primary suite offers a spacious walk-in closet and a bathroom with dual vanities and a spa-like shower. Use the first-floor flex space as an office or den. Upstairs, enjoy the luxurious private primary suite. This community is located on Highway 27, homeowners enjoy easy access to shopping, dining and entertainment available in Downtown Stanley and Mt. Holly. The community's amenities include a swimming pool and cabana.
$140,000
210 Vicki Way Stanley, NC 28164
- Type:
- Single Family
- Sq.Ft.:
- 1,453
- Status:
- Active
- Beds:
- 2
- Lot size:
- 0.65 Acres
- Year built:
- 1993
- Baths:
- 2.00
- MLS#:
- 4186461
- Subdivision:
- Abernathy Woods
ADDITIONAL INFORMATION
You have got to see this one in person! Laminate, wood-look flooring throughout and neutral color palette. This adorable home has an updated kitchen that features a breakfast bar, good cabinet space and opens to a dining area and a comfortably large family room. Spacious primary bedroom with good closet space & a recently updated bathroom. Primary bath features a luxurious feel with tile-like vinyl flooring, a marble-like shower surround, glass door, updated lighting, & dual sink vanity. Secondary bedroom features a private bath. Laundry is large enough for a playroom or home office. Fenced rear yard with a double gate on the left side to allow easy access. Front patio & rear patio for enjoying the outdoors. New water heater in 2021 & laminate flooring only 2-3 years old. Great location with a proximity to town, restaurants, & Harper Park. The non-permitted site built addition to the dwelling is 530 square feet of the total 1453 sq ft.
- Type:
- Single Family
- Sq.Ft.:
- 1,978
- Status:
- Active
- Beds:
- 3
- Lot size:
- 0.86 Acres
- Year built:
- 1999
- Baths:
- 3.00
- MLS#:
- 4172009
- Subdivision:
- Forest Ridge
ADDITIONAL INFORMATION
Forest Ridge is a non-HOA community of just over 100 homes. This quaint 3 bedroom one story home is conveniently located between Denver and Charlotte, and a quick 20 minute drive to the Charlotte Douglas International Airport. At nearly one acre, this property is in the Lincoln County part of Stanley and in the highly desirable East Lincoln School district. This home is ready for you to make it your own! The new roof was just installed in September 2024! Home was professionally cleaned and pressure washed. Gutters have been recently cleaned out. This is a beautifully quiet neighborhood with large lots, mature trees, and no HOA. Purchase this home as a primary residence, investment property or short term rental. Schedule your showing today!
- Type:
- Single Family
- Sq.Ft.:
- 1,235
- Status:
- Active
- Beds:
- 2
- Lot size:
- 0.27 Acres
- Year built:
- 1948
- Baths:
- 1.00
- MLS#:
- 4189194
- Subdivision:
- Craig Heights
ADDITIONAL INFORMATION
Well-loved and move-in ready 2BR/1bath. Step from the neighborhood sidewalk to the covered front door welcoming you into the living room with gas log fireplace with remote and hardwood floors. Hardwoods flow into the dining area and kitchen that is open to the spacious den with garden door to the rear screened porch. Partially privacy fenced so you can relax on your back porch, with only partial right side left to be completely fenced in. Off the hallway, find 2 bedrooms with hardwoods, plus a full hall bath. Adjacent to the kitchen is laundry room with built in cabinets. Detached carport plus 20.4x16.4 building with 2 sections: finished office/shop in front, plus tool/storage room accessed at back. Per seller, updates include replacement windows, updated electrical, 2016 architectural roof, new thermostat, 2023 new inducer motor on gas furnace, and 2024 new sewer line from house to street. Den and porch added with permits in 1989. Ceiling fans in den, BRs, and kitchen.
$599,990
7073 Stella Place Stanley, NC 28164
- Type:
- Single Family
- Sq.Ft.:
- 2,673
- Status:
- Active
- Beds:
- 3
- Lot size:
- 1 Acres
- Year built:
- 2024
- Baths:
- 3.00
- MLS#:
- 4188927
- Subdivision:
- Sifford Farms
ADDITIONAL INFORMATION
Welcome to this stunning 2-story 3 bedroom on approximately 1 acre!. This immaculate home boasts a gas gourmet kitchen with top of top-of-the-line appliances, perfect for entertaining and culinary enthusiasts alike. The spacious layout includes a versatile flex space that can be tailored to suit your lifestyle, whether as a home office, gym, or playroom. This property offers spacious indoor living and vast outdoor greenery. Don't miss this exceptional opportunity!
$1,150,000
7812 Burning Ridge Drive Stanley, NC 28164
- Type:
- Single Family
- Sq.Ft.:
- 5,220
- Status:
- Active
- Beds:
- 6
- Lot size:
- 0.36 Acres
- Year built:
- 2007
- Baths:
- 5.00
- MLS#:
- 4186168
- Subdivision:
- Treetops At Cowans Ford
ADDITIONAL INFORMATION
Welcome to this stunning home nestled in the prestigious Cowan Ford Golf Course community of Tree Tops, adjacent to the serene Lake Norman. This elegant & modern home spans an impressive 5,220 sqft, thoughtfully designed to offer 6 spacious bedrooms & 5 luxurious bathrooms, each adorned w/ unique custom touches. The gourmet kitchen is a chef’s dream, featuring marble countertops, a professional gas cooktop, and a double oven, perfect for culinary enthusiasts. The living areas are graced w/ wideplank hardwood floors and a cozy fireplace, ideal for those cooler evenings. Step outside to your private oasis, where a charming front porch greets you and a vast patio with a custom fireplace awaits behind the home—perfect for entertaining or unwinding. The expansive primary suite, complete with an office & home gym, provides homeowners w/ a true retreat. Additional amenities include a spacious 3-car garage. Embrace the luxury & tranquility of this exquisite home in a highly coveted location.
- Type:
- Single Family
- Sq.Ft.:
- 1,430
- Status:
- Active
- Beds:
- 3
- Lot size:
- 0.5 Acres
- Year built:
- 2024
- Baths:
- 2.00
- MLS#:
- 4187503
- Subdivision:
- Stonewall Jackson Park
ADDITIONAL INFORMATION
Construction has begun. Expanded Adrian plan with 2 car garage. Target completion date 1/31/2025. Home will feature brick front. Allowances include generous kitchen appliance package with refrigerator, granite counter tops in kitchen and baths, tiled kitchen backsplash, and buyer's choice of kitchen cabinets, light fixtures, laminate flooring in living areas and baths, carpet in BRs, 1 color paint choice throughout (optional upgrade to a different color per room), and $5,000 toward fenced back yard. Primary BR has walk-in closet and bath with step-in shwr with tiled surround and glass door. White bath vanities. Covered front porch. Includes 16x16 patio. Architectural roof. Efficient all electric with heat pump. Hurry for buyer to choose horizontal or vertical vinyl siding, window color, and all color options. List of other upgrades available. $5,000 non-refundable construction fee to builder at contract (credited at closing). See Matterport tour to walk through similar Adrian plan.
- Type:
- Single Family
- Sq.Ft.:
- 1,451
- Status:
- Active
- Beds:
- 3
- Lot size:
- 0.9 Acres
- Year built:
- 1993
- Baths:
- 2.00
- MLS#:
- 4186194
ADDITIONAL INFORMATION
Welcome to this inviting 3 bedroom, 2 bath brick ranch on a private .90-acre lot with no HOA restrictions. Located conveniently close to the airport, Charlotte, and Denver, this home offers both serenity and accessibility. The open-concept design flows seamlessly into the updated kitchen, which boasts soft-close drawers and elegant quartz countertops. It is ideal for entertaining and everyday living. The primary bedroom provides comfort and privacy, complemented by an en-suite bathroom. The second bedroom features a vaulted ceiling, adding character to the space. A convenient laundry room off the kitchen adds practicality to daily chores. Outside, enjoy the expansive lot, offering plenty of space for outdoor activities. A 2-car garage with a storage room ensures ample storage for tools and equipment. Recent updates include a new roof, new flooring throughout, and fresh paint, making this home move-in ready and designed for modern living.
- Type:
- Single Family
- Sq.Ft.:
- 1,626
- Status:
- Active
- Beds:
- 3
- Lot size:
- 0.35 Acres
- Year built:
- 2024
- Baths:
- 3.00
- MLS#:
- 4183589
- Subdivision:
- Stonewall Jackson Park
ADDITIONAL INFORMATION
This BREATHTAKING home is a perfect blend of elegance & functionality, entertaining & everyday living! The 20' covered porch welcomes you into the open floor plan w/ soaring cathedral ceiling & spacious living rm flowing into the dining area & stunning kitchen w/ huge 15-drawer island, modern chandelier, gleaming quartz ctrs, built-in pantries, hood vent & dining area that leads to a large covered porch overlooking the wooded backyard. The stunning primary has decorative accent wall, tray ceiling, walk-in closet & jaw dropping bath w/ double vanity, quartz ctrs, huge glass & tile surround shower + soaking tub! Add'l bedrms w/ dble door closets & modern lighting share a beautiful full bath w/ tile frs, quartz cts & tile surround shower. Plus elegant powder rm, large pantry/storage, upgraded lighting & hardware, NO HOA! Close to downtown Stanley & Mt Holly w/ dining, shops, coffee, ice cream, brewery, farmers market, River Street Park & River Hawk Greenway, Whitewater Center & airport!
$640,000
218 Mariposa Road Stanley, NC 28164
- Type:
- Single Family
- Sq.Ft.:
- 2,692
- Status:
- Active
- Beds:
- 3
- Lot size:
- 1.02 Acres
- Year built:
- 2021
- Baths:
- 3.00
- MLS#:
- 4183430
ADDITIONAL INFORMATION
Welcome to an exquisitely maintained, 3-bedroom, 2.5-bath, better than new home in the heart of Stanley, NC. No HOA! Located in a secluded setting while conveniently located near local amenities and a short commute to Charlotte/LKN. Take in the gorgeous country scenery on your cedar planked covered front porch and spacious covered back porch. A fenced-in yard with inground pool and fire pit complete the outdoor oasis. Entertain friends & family in your open concept kitchen and living area. The granite countertops are a great compliment to the kitchen island & custom built cabinets. Your expansive primary suite offers a luxurious walk-in tile & glass shower, soaking tub, dual raised bowl sinks and custom shelving in the very spacious walk-in closet. Finished room over garage makes a great office or bonus room. High-end finishing touches include: large finished side load garage, SS appliances, sliding barn doors, in-ground irrigation system, oversized laundry/mud room. A true must see!
- Type:
- Single Family
- Sq.Ft.:
- 2,479
- Status:
- Active
- Beds:
- 4
- Lot size:
- 0.3 Acres
- Year built:
- 2024
- Baths:
- 3.00
- MLS#:
- 4180627
- Subdivision:
- Harper Landing
ADDITIONAL INFORMATION
Brand new, energy-efficient home available NOW! Outfit the Dakota's main-level flex space as a home office and skip your commute. In the kitchen, the island overlooks the open living space. Upstairs, the loft separates the secondary bedrooms from the primary suite. Harper Landing offers energy-efficient, ranch and two-story single-family homes from the $300s. Located on Highway 27, homeowners enjoy easy access to shopping, dining and entertainment available in Downtown Stanley and Mt. Holly. Floorplans vary from three to five bedrooms and include spacious great rooms and flex spaces. The community's amenities include a swimming pool and cabana. Join the interest list to stay updated on Harper Landing. Each of our homes is built with innovative, energy-efficient features designed to help you enjoy more savings, better health, real comfort and peace of mind.
- Type:
- Single Family
- Sq.Ft.:
- 2,001
- Status:
- Active
- Beds:
- 3
- Lot size:
- 0.3 Acres
- Year built:
- 2024
- Baths:
- 3.00
- MLS#:
- 4179770
- Subdivision:
- Harper Landing
ADDITIONAL INFORMATION
Brand new, energy-efficient home available NOW! Entertain with ease in the Gibson's bright, open-concept living space. A secondary bath with dual sinks serves both secondary bedrooms, while the private primary suite boasts a walk-in shower and impressive closet. Harper Landing offers energy-efficient, ranch and two-story single-family homes from the $300s. Located on Highway 27, homeowners enjoy easy access to shopping, dining and entertainment available in Downtown Stanley and Mt. Holly. Floorplans vary from three to five bedrooms and include spacious great rooms and flex spaces. The community's amenities include a swimming pool and cabana. Join the interest list to stay updated on Harper Landing. Each of our homes is built with innovative, energy-efficient features designed to help you enjoy more savings, better health, real comfort and peace of mind.
- Type:
- Single Family
- Sq.Ft.:
- 2,313
- Status:
- Active
- Beds:
- 3
- Lot size:
- 8.37 Acres
- Year built:
- 1923
- Baths:
- 2.00
- MLS#:
- 4180697
ADDITIONAL INFORMATION
This 1923 Classic Craftsman estate on over 8 sprawling acreage is a rare find, never before on market! The property has remained in the same family for 100 years. It is a picturesque setting, situated well off the road, the large circular drive and wide front steps leading to a gracious front porch let you know you are in a special place. You'll see deer in the woods and small brick buildings for gardening shed, carriage house, pump house and workshop! High ceilings, beautiful millwork, original hardwood floors, butlers pantry, fireplace and sleeping porch are a nod to days gone by. The floorplan is very open allowing for the great room fireplace to be enjoyed from both dining room and den as well. The beautiful primary bath has subway tile in the tub/shower area, new fixtures and has been updated, but maintains the style of the home. The kitchen has a large walk in pantry as well as a butlers pantry. Charming doesn't even begin to describe this very special property!
$679,990
7055 Stella Place Stanley, NC 28164
- Type:
- Single Family
- Sq.Ft.:
- 2,850
- Status:
- Active
- Beds:
- 5
- Lot size:
- 0.75 Acres
- Year built:
- 2024
- Baths:
- 4.00
- MLS#:
- 4183230
- Subdivision:
- Sifford Farms
ADDITIONAL INFORMATION
Welcome to this stunning 2-story 5 bedroom on approximately .75 acres. This immaculate home boasts a gourmet kitchen with top of top-of-the-line appliances, perfect for entertaining and culinary enthusiasts alike. The spacious layout includes a versatile flex space that can be tailored to suit your lifestyle, whether as a home office, gym, or playroom. This property offers spacious indoor living and vast outdoor greenery. Don't miss this exceptional opportunity to live in style on nearly an acre of land.
$674,990
7047 Stella Place Stanley, NC 28164
- Type:
- Single Family
- Sq.Ft.:
- 2,493
- Status:
- Active
- Beds:
- 3
- Lot size:
- 0.88 Acres
- Year built:
- 2024
- Baths:
- 3.00
- MLS#:
- 4183211
- Subdivision:
- Sifford Farms
ADDITIONAL INFORMATION
Welcome to this stunning 2-story 3 bedroom on approximately .88 acres. This immaculate home boasts a gourmet kitchen with top of top-of-the-line appliances, perfect for entertaining and culinary enthusiasts alike. The spacious layout includes a versatile flex space that can be tailored to suit your lifestyle, whether as a home office, gym, or playroom. This property offers spacious indoor living and vast outdoor greenery. Don't miss this exceptional opportunity to live in style on nearly an acre of land.
$649,990
7048 Stella Place Stanley, NC 28164
- Type:
- Single Family
- Sq.Ft.:
- 2,612
- Status:
- Active
- Beds:
- 4
- Lot size:
- 0.8 Acres
- Year built:
- 2024
- Baths:
- 3.00
- MLS#:
- 4183204
- Subdivision:
- Sifford Farms
ADDITIONAL INFORMATION
Welcome to this stunning 4 bedroom ranch on approximately 3/4 of an acre This immaculate home boasts a gourmet kitchen with top of top-of-the-line appliances, perfect for entertaining and culinary enthusiasts alike. The spacious layout includes a versatile flex space that can be tailored to suit your lifestyle, whether as a home office, gym, or playroom. Includes a second floor with a 4th bedroom and a full bath.This property offers spacious indoor living and vast outdoor greenery. Don't miss this exceptional opportunity to live in style on nearly an acre of land.
$645,000
1114 Mauney Road Stanley, NC 28164
- Type:
- Single Family
- Sq.Ft.:
- 2,375
- Status:
- Active
- Beds:
- 3
- Lot size:
- 8.29 Acres
- Year built:
- 2024
- Baths:
- 2.00
- MLS#:
- 4183068
ADDITIONAL INFORMATION
The home that we all dream of. Brand new, mostly all one level living, AND sits on nearly NINE acres of land...welcome to paradise! Location is prime with Downtown Stanley being a short 5-minute drive. Enjoy one of Gaston Countys most popular steak houses...The Woodshed OR grab a cup of coffee the Main Street Social. Less than a 30-minute drive to the Charolette Airport! This property offers the privacy we want and desire plus the convenience and ease to local restaurants, shops, etc. The split and open floorplan couldn't be any better. This home also offers a flex space on the main level AND a bonus room upstairs. Both the front porch and back porch offer private views. This property couldn't be any better. Welcome HOME. ***Please do not walk lot/ home without an appointment***
- Type:
- Townhouse
- Sq.Ft.:
- 1,319
- Status:
- Active
- Beds:
- 3
- Lot size:
- 0.05 Acres
- Year built:
- 2024
- Baths:
- 3.00
- MLS#:
- 4182738
- Subdivision:
- Autumn Brook
ADDITIONAL INFORMATION
Luxury Affordable Townhome Opportunity! The Laurel plan features an Open concept home to entertain with ease and style. One Car Garage,3-bedrooms. The Owner Suite highlights a walk-in closet and an unsuited walk in shower bathroom. This home is affordable with luxurious finishes including granite counter tops in your kitchen, 42” kitchen cabinets, stainless steel appliances, black rail & picket staircase and so much more! Located in a country setting with city conveniences, just minute from I-85 and mega shopping, Autumn Brook is nestled in a quiet setting for your peace of mind.
- Type:
- Single Family
- Sq.Ft.:
- 2,960
- Status:
- Active
- Beds:
- 3
- Lot size:
- 0.49 Acres
- Year built:
- 1995
- Baths:
- 3.00
- MLS#:
- 4180384
- Subdivision:
- Cowans Ford
ADDITIONAL INFORMATION
Welcome home to Cowans Ford Golf Club Community in the heart of Denver, where you'll find this charming two-story property with a large fenced-in backyard with screened in porch, an updated kitchen, and the convenience of being just 10 minutes from Birkdale! Situated on the 17th tee box, this all brick home features 3 bedrooms, an office, and a bonus room, providing ample space for all your needs. Move-in ready, this home is ready to enjoy and embrace the Lake Norman lifestyle. The upper floor is dedicated to the three bedrooms and bonus room offering added privacy and convenience. Optional membership to Cowans Ford Golf Club offers amenities of a beautiful club house, restaurant, bar, golf, pool, tennis, pickleball, entertainment and a private day dock & boat launch. Stanley address, but in the community of Denver. Kitchen refrigerator, garage refrigerator, washer & dryer convey .6 miles to Cowans Ford Golf Club, pool and tennis .7 miles to Cowans Ford Day Dock and boat launch
Andrea Conner, License #298336, Xome Inc., License #C24582, [email protected], 844-400-9663, 750 State Highway 121 Bypass, Suite 100, Lewisville, TX 75067

Data is obtained from various sources, including the Internet Data Exchange program of Canopy MLS, Inc. and the MLS Grid and may not have been verified. Brokers make an effort to deliver accurate information, but buyers should independently verify any information on which they will rely in a transaction. All properties are subject to prior sale, change or withdrawal. The listing broker, Canopy MLS Inc., MLS Grid, and Xome Inc. shall not be responsible for any typographical errors, misinformation, or misprints, and they shall be held totally harmless from any damages arising from reliance upon this data. Data provided is exclusively for consumers’ personal, non-commercial use and may not be used for any purpose other than to identify prospective properties they may be interested in purchasing. Supplied Open House Information is subject to change without notice. All information should be independently reviewed and verified for accuracy. Properties may or may not be listed by the office/agent presenting the information and may be listed or sold by various participants in the MLS. Copyright 2024 Canopy MLS, Inc. All rights reserved. The Digital Millennium Copyright Act of 1998, 17 U.S.C. § 512 (the “DMCA”) provides recourse for copyright owners who believe that material appearing on the Internet infringes their rights under U.S. copyright law. If you believe in good faith that any content or material made available in connection with this website or services infringes your copyright, you (or your agent) may send a notice requesting that the content or material be removed, or access to it blocked. Notices must be sent in writing by email to [email protected].
Stanley Real Estate
The median home value in Stanley, NC is $323,600. This is higher than the county median home value of $286,200. The national median home value is $338,100. The average price of homes sold in Stanley, NC is $323,600. Approximately 62.7% of Stanley homes are owned, compared to 29.35% rented, while 7.95% are vacant. Stanley real estate listings include condos, townhomes, and single family homes for sale. Commercial properties are also available. If you see a property you’re interested in, contact a Stanley real estate agent to arrange a tour today!
Stanley, North Carolina 28164 has a population of 3,911. Stanley 28164 is more family-centric than the surrounding county with 30.86% of the households containing married families with children. The county average for households married with children is 28.19%.
The median household income in Stanley, North Carolina 28164 is $56,847. The median household income for the surrounding county is $56,819 compared to the national median of $69,021. The median age of people living in Stanley 28164 is 38.1 years.
Stanley Weather
The average high temperature in July is 89.2 degrees, with an average low temperature in January of 29.3 degrees. The average rainfall is approximately 42.2 inches per year, with 1.8 inches of snow per year.
