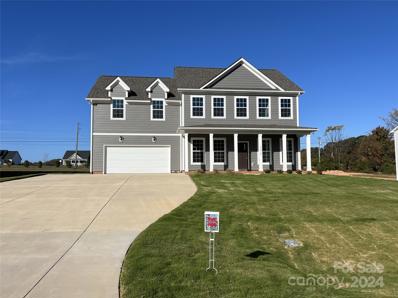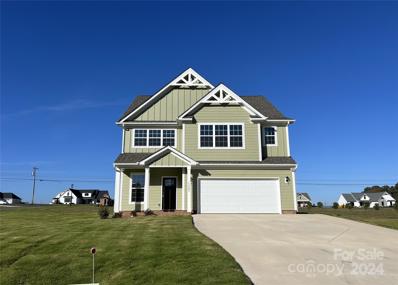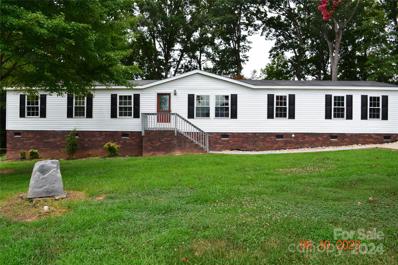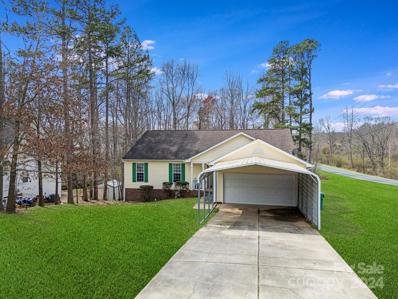Stanfield NC Homes for Sale
- Type:
- Single Family
- Sq.Ft.:
- 2,623
- Status:
- Active
- Beds:
- 3
- Lot size:
- 0.51 Acres
- Year built:
- 2024
- Baths:
- 3.00
- MLS#:
- 4142387
- Subdivision:
- Stanfield Valley
ADDITIONAL INFORMATION
HUGE BUILDER INCENTIVE offered on this inventory home if this goes under and close by year end! 15,000 in builder paid closing cost or rate buydown if using Pinnacle Homes preferred lender! Over 2600 sq. ft. this Open and Airy design has it all. Lovely kitchen has granite counter tops, tile backsplash, SS microwave, stove, dishwasher, large pantry and open to the family room. Also on the main level, dining room, drop zone & laminate HW flooring. Large Primary suite w/ tray ceiling and walk in closet. The owner's bath is decked out with LVT flooring, granite counter tops, double bowl vanity, garden tub, shower and another walk in closet! Amazing closet space in the 2 secondary bedrooms! Secondary bath has granite counter tops and LVT flooring. Nice size laundry room with cabinets. Fiber cement siding, Covered back porch, 2 car garage, a half acre lot and more! Stanfield Valley is a new, quaint neighborhood close to 24/27, easy access to Charlotte and surrounding areas. Must see!
- Type:
- Single Family
- Sq.Ft.:
- 2,816
- Status:
- Active
- Beds:
- 3
- Lot size:
- 0.52 Acres
- Year built:
- 2024
- Baths:
- 4.00
- MLS#:
- 4142393
- Subdivision:
- Stanfield Valley
ADDITIONAL INFORMATION
HUGE BUILDER INCENTIVE offered if this inventory home is under contract and can close by year end! 20,000 in builder paid closing cost or rate buydown if using Pinnacle Homes preferred lender! Move in ready! This Fabulous open floor plan will impress even the pickiest buyer. Over 2800 sq. ft., 3 bedrooms, 3.5 baths plus a bonus room. Beautiful laminate hardwood flooring on the main level. The Kitchen is open to the family room with a large kitchen island, tile back splash, SS appliances and granite counter tops. Large mudroom with a huge drop zone and a large pantry. The primary suite features 2 walk in closets and the adjacent owner's bath has granite counter tops, LVT flooring, a garden tub and separate shower. 2 nice size secondary bedrooms, both with an adjacent full bath and ample closet space. Bonus room can be used as a play room, exercise space, media area and much more. Fiber cement siding, covered back porch and a 2 car garage. Come see this beauty!
- Type:
- Single Family
- Sq.Ft.:
- 2,050
- Status:
- Active
- Beds:
- 4
- Lot size:
- 0.47 Acres
- Year built:
- 2001
- Baths:
- 2.00
- MLS#:
- 4144235
- Subdivision:
- Island Creek
ADDITIONAL INFORMATION
No HOA and quick closing possible in this Very spacious 4 bedroom home with huge master suite including offset office or nursery, monstrous walk in closet, and fabulous bath w/ large corner garden tub, separate shower, dual vanities. Large living room and a separate cozy den with wood burning fireplace.Updated kitchen has island w/seating pretty white cabinets, Newer appliances include dishwasher, wall oven, smooth cooktop, stainless refrigerator- all just 4 years old. LVP flooring through most of the home.Other recent updates include the HVAC, water heater, and front windows. The 3 secondary bedrooms are good size , w/ceiling fans, and share a nice bath w/fiberglass shower/tub combo. Exterior features include a low level deck, firepit w/ brick surround. The concrete drive is wide enough for multiple vehicles and extra parking pad in rear.
- Type:
- Single Family
- Sq.Ft.:
- 1,530
- Status:
- Active
- Beds:
- 3
- Lot size:
- 0.62 Acres
- Year built:
- 1999
- Baths:
- 2.00
- MLS#:
- 4105017
- Subdivision:
- Forest Creek Estates
ADDITIONAL INFORMATION
BONUS: ONE YEAR WARRANTY (Up to $500) Included! Welcome to 1627 Rose Gate Lane, a charming 1530 sq ft single-family home in Forest Creek Estates, Stanfield, NC. Nestled on a 0.62-acre corner lot, this home features a primary bedroom with elegant trey ceilings, an oversized garden tub, and a linen closet. Two additional sizable bedrooms offer ample closet space. The interior boasts a welcoming living area that seamlessly flows into the kitchen, ideal for entertaining and family time. The dining room, adorned with decorative wainscoting, enhances the home's elegance leading to a nice deck space. Situated in a growing area with new communities nearby, this property combines serene suburban living with the convenience of nearby amenities. There is carpet, tile and hardwood flooring throughout the home. Make this inviting residence your new home.
Andrea Conner, License #298336, Xome Inc., License #C24582, [email protected], 844-400-9663, 750 State Highway 121 Bypass, Suite 100, Lewisville, TX 75067

Data is obtained from various sources, including the Internet Data Exchange program of Canopy MLS, Inc. and the MLS Grid and may not have been verified. Brokers make an effort to deliver accurate information, but buyers should independently verify any information on which they will rely in a transaction. All properties are subject to prior sale, change or withdrawal. The listing broker, Canopy MLS Inc., MLS Grid, and Xome Inc. shall not be responsible for any typographical errors, misinformation, or misprints, and they shall be held totally harmless from any damages arising from reliance upon this data. Data provided is exclusively for consumers’ personal, non-commercial use and may not be used for any purpose other than to identify prospective properties they may be interested in purchasing. Supplied Open House Information is subject to change without notice. All information should be independently reviewed and verified for accuracy. Properties may or may not be listed by the office/agent presenting the information and may be listed or sold by various participants in the MLS. Copyright 2024 Canopy MLS, Inc. All rights reserved. The Digital Millennium Copyright Act of 1998, 17 U.S.C. § 512 (the “DMCA”) provides recourse for copyright owners who believe that material appearing on the Internet infringes their rights under U.S. copyright law. If you believe in good faith that any content or material made available in connection with this website or services infringes your copyright, you (or your agent) may send a notice requesting that the content or material be removed, or access to it blocked. Notices must be sent in writing by email to [email protected].
Stanfield Real Estate
The median home value in Stanfield, NC is $254,100. This is lower than the county median home value of $259,040. The national median home value is $338,100. The average price of homes sold in Stanfield, NC is $254,100. Approximately 78.82% of Stanfield homes are owned, compared to 17.04% rented, while 4.14% are vacant. Stanfield real estate listings include condos, townhomes, and single family homes for sale. Commercial properties are also available. If you see a property you’re interested in, contact a Stanfield real estate agent to arrange a tour today!
Stanfield, North Carolina 28163 has a population of 1,453. Stanfield 28163 is more family-centric than the surrounding county with 31.56% of the households containing married families with children. The county average for households married with children is 27.26%.
The median household income in Stanfield, North Carolina 28163 is $76,667. The median household income for the surrounding county is $56,462 compared to the national median of $69,021. The median age of people living in Stanfield 28163 is 39.4 years.
Stanfield Weather
The average high temperature in July is 90 degrees, with an average low temperature in January of 29.4 degrees. The average rainfall is approximately 47.2 inches per year, with 2.8 inches of snow per year.



