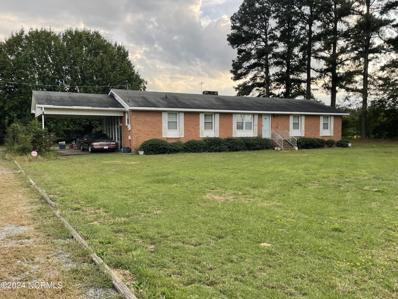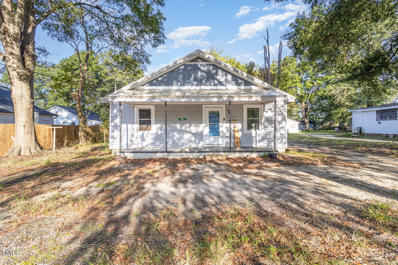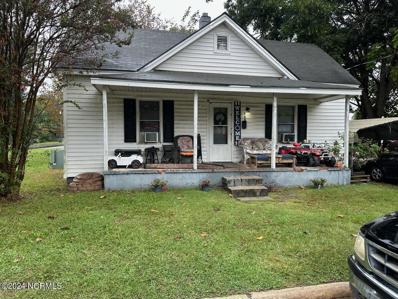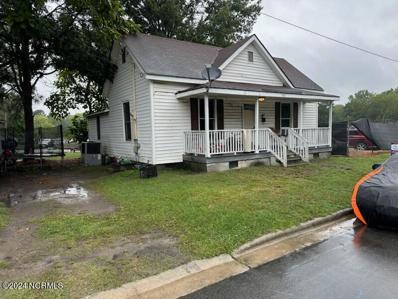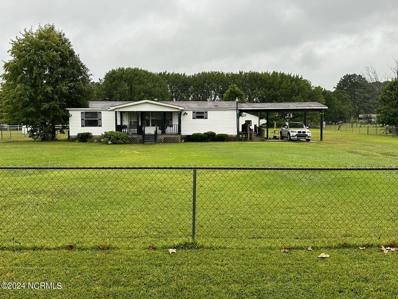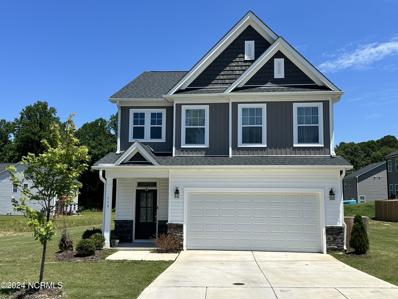Selma NC Homes for Sale
$349,500
297 Red River Drive Selma, NC 27576
- Type:
- Single Family
- Sq.Ft.:
- 1,741
- Status:
- Active
- Beds:
- 3
- Lot size:
- 0.67 Acres
- Year built:
- 2023
- Baths:
- 2.00
- MLS#:
- 10059197
- Subdivision:
- Pine Tree Knolls At River Run
ADDITIONAL INFORMATION
This 1,741 sq ft ranch style home is situated on a serene .67 acre lot in a lovely cul-de-sac with mature trees and thoughtfully designed landscaping. The kitchen features beautiful granite countertops and stainless steel appliances with a large island providing a modern, sleek look. The primary bedroom features extensive moldings throughout with a tray ceiling and shiplap accent. The primary bathroom has a large double vanity with quartz countertops, and large shower for a luxurious feel. The living area boasts an electric fireplace for cozy evenings, while crown molding adds a touch of sophistication throughout. The home includes a convenient washer and dryer area and a 2 car garage for ample parking. This beautiful home is perfect for those seeking a quiet retreat with modern comforts. Agent is related to seller.
$354,700
263 Red River Drive Selma, NC 27576
- Type:
- Single Family
- Sq.Ft.:
- 1,741
- Status:
- Active
- Beds:
- 3
- Lot size:
- 0.86 Acres
- Year built:
- 2023
- Baths:
- 2.00
- MLS#:
- 10059095
- Subdivision:
- Pine Tree Knolls At River Run
ADDITIONAL INFORMATION
Use$15,000 in incentives with preferred lender!! This gorgeous home has it all with 3 bedrooms 2 bathrooms on a large lot. The open floor plan features a large island with granite countertops and stainless steel appliances. Enjoy the electric fireplace and beautiful built in cabinets on this lovely landscaped lot. 2 car garage with plenty of storage!! Agent is related to the seller. This beautiful property is a spacious 3 bedroom 2 bath ranch style home nestled on a large lot offering lush greenery and landscaping in a peaceful cul-de-sac. The interior boasts modern upgrades, including granite countertops, stainless steel appliances and a large island with lots of cabinets for storage. The open floor plan is adorned with crown molding and built in bookcases around a cozy electric fireplace. The owners suite has a large walk in closet and a beautiful ensuite with a dual vanity and large shower. There is a 2 car garage for ample parking. Make this retreat your home today! Agent is related to the seller!! Use as you choose $15,000 towards incentives with approved lender!
$354,700
171 Red River Drive Selma, NC 27576
- Type:
- Single Family
- Sq.Ft.:
- 1,741
- Status:
- Active
- Beds:
- 3
- Lot size:
- 0.52 Acres
- Year built:
- 2024
- Baths:
- 2.00
- MLS#:
- 10059093
- Subdivision:
- Pine Tree Knolls At River Run
ADDITIONAL INFORMATION
Agent is related to the seller. This charming 3 bedroom, 2 bath ranch-style home is set on a spacious and serene over half-acre lot, offering both privacy and plenty of room to enjoy outdoor living. Inside, the open floor plan features a modern kitchen equipped with stainless steel appliances, granite countertops, and sleek quartz countertops in both bathrooms, blending style and functionality. The kitchen opens to a cozy living area with electric fireplace, perfect for entertaining or family time. The home includes a 2 car garage for ample storage and parking. Surrounded by beautiful landscaping,this home offers a peaceful retreat while still being conveniently close to amenities.
- Type:
- Single Family
- Sq.Ft.:
- 2,855
- Status:
- Active
- Beds:
- 4
- Lot size:
- 0.57 Acres
- Year built:
- 2023
- Baths:
- 4.00
- MLS#:
- 10065042
- Subdivision:
- Baylee Ridge
ADDITIONAL INFORMATION
BACK ON THE MARKET at no fault of the sellers! Buyers' plans changed. Welcome to your like-new dream home in the highly desirable Baylee Ridge community! This stunning property perfectly blends modern living with a tranquil setting on over half an acre, just 2.4 miles from the fantastic shopping and dining at Flowers Plantation and the upcoming Waterfront District in Clayton. The open-concept layout of the main floor features luxury finishes with a flexible ensuite bedroom, ideal for an office or guest room. The kitchen is designed for those who love to cook and entertain, complete with a gas range, ample storage, plenty of counter space, a walk-in pantry, and a large island with bar seating. Upstairs, you'll find three more bedrooms (two of which are ensuite!) along with a versatile 5th flex room that can be customized to fit your lifestyle. Enjoy the outdoors from the deck overlooking a peaceful wooded lot and you'll have plenty of space for all your toys and projects in the 3 car garage. This home truly combines elegance and functionality in a prime location, offering everything you need for a comfortable and stylish lifestyle! Ask about the $5,000 lender incentive! Open House 10/19 from 12-2pm.
- Type:
- Single Family
- Sq.Ft.:
- 2,451
- Status:
- Active
- Beds:
- 3
- Lot size:
- 0.7 Acres
- Year built:
- 2024
- Baths:
- 3.00
- MLS#:
- 10058777
- Subdivision:
- Abingdon
ADDITIONAL INFORMATION
*FLOWERS PLANTATION AREA* The Clark floor plan is a thoughtfully designed home featuring charming stone accents around the front porch, welcoming guests to an impressive three-car garage. Step inside to find a formal dining room adorned with elegant wainscoting and a coffered ceiling, creating a sophisticated space for entertaining. The open-concept family room flows seamlessly into a spacious kitchen, complete with an eat-in area, large island, and granite countertops for a modern, polished look. The primary suite is conveniently located on the main floor, offering a private retreat with all the comforts you need. Upstairs, two additional bedrooms provide ample space, accompanied by a large bonus room ideal for recreation or a home office, and generous walk-in storage for added convenience. The Clark floor plan blends functional design with stylish touches, creating a home that's as beautiful as it is practical.
- Type:
- Single Family
- Sq.Ft.:
- 2,772
- Status:
- Active
- Beds:
- 3
- Lot size:
- 1.82 Acres
- Year built:
- 2024
- Baths:
- 4.00
- MLS#:
- 10058769
- Subdivision:
- Abingdon
ADDITIONAL INFORMATION
*FLOWERS PLANTATION AREA* Welcome to the Monroe floorplan, a stunning home featuring 3 bedrooms and 3.5 bathrooms. The inviting entryway opens to an expansive open floorplan, seamlessly connecting the dining room, family room with a cozy fireplace, and a gourmet kitchen equipped with high-end appliances and a large island. The primary suite offers a serene retreat with a walk-in closet, separate tub, and walk-in shower. Additional highlights include a versatile rec room and ample storage throughout. This home perfectly combines elegance and functionality, making it ideal for modern living. Don't miss your chance to own this beautiful property!
- Type:
- Single Family
- Sq.Ft.:
- 2,255
- Status:
- Active
- Beds:
- 3
- Lot size:
- 2.02 Acres
- Year built:
- 2024
- Baths:
- 3.00
- MLS#:
- 10058762
- Subdivision:
- Abingdon
ADDITIONAL INFORMATION
*FLOWERS PLANTATION AREA* The Gavin ll offers 3 bedrooms and a finished bonus room on 2nd floor. DR has 5' tall wainscotting and the kitchen boasts quartz, s/s appliances,large island, and breakfast nook. Kitchen opens to family room for easy entertaining. Laminate hardwoods throughout first floor. Master bedroom has a walk-in closet and quartz countertop, separate shower & garden tub in the bathroom.
- Type:
- Single Family
- Sq.Ft.:
- 2,451
- Status:
- Active
- Beds:
- 3
- Lot size:
- 0.88 Acres
- Year built:
- 2024
- Baths:
- 3.00
- MLS#:
- 10058759
- Subdivision:
- Abingdon
ADDITIONAL INFORMATION
*FLOWERS PLANTATION AREA* The Clark floor plan is a thoughtfully designed home featuring charming stone accents around the front porch, welcoming guests to an impressive three-car garage. Step inside to find a formal dining room adorned with elegant wainscoting and a coffered ceiling, creating a sophisticated space for entertaining. The open-concept family room flows seamlessly into a spacious kitchen, complete with an eat-in area, large island, and granite countertops for a modern, polished look. The primary suite is conveniently located on the main floor, offering a private retreat with all the comforts you need. Upstairs, two additional bedrooms provide ample space, accompanied by a large bonus room ideal for recreation or a home office, and generous walk-in storage for added convenience. The Clark floor plan blends functional design with stylish touches, creating a home that's as beautiful as it is practical. The Clark floor plan is a thoughtfully designed home featuring charming stone accents around the front porch, welcoming guest to an impressive three-garage. Step inside to find a formal dining room adorned with elegant wainscoting and a coffered ceiling, creating a sophisticated space for entertaining. The open concept family room flows seamlessly into a spacious kitchen, complete wit an eat-in area, large kitchen island, and granite countertops for a modern polished look. The primary suite is conveniently located on the main floor, offering a private retreat with all the comforts you need. Upstairs, two additional bedrooms provide ample space, accompanied by a large bonus room ideal for a recreation room or a home office, and generous walk-in storage for added convenience. The Clark floor plan blends functional design with stylish touches, creating a home that's as beautiful as it is practical
- Type:
- Single Family
- Sq.Ft.:
- 2,092
- Status:
- Active
- Beds:
- 3
- Lot size:
- 1.78 Acres
- Year built:
- 1975
- Baths:
- 2.00
- MLS#:
- 100469147
- Subdivision:
- Not In Subdivision
ADDITIONAL INFORMATION
ROOM TO SPREAD OUT on your own 1.78 acres! Beautiful all brick home with 3 bedrooms and 2 baths with formal living and dining room and nice family room and screened in porch! On quiet country road just minutes from town. Convenient to I-95 and shopping! Imagine quiet evenings in your own custom built spacious home on almost 2 acres. Fire place with gas logs in the family room! Vinyl replacement windows throughout! 40 year roof installed just a few years ago. Large detached garage/barn. Call today before this one gets away!
- Type:
- Single Family
- Sq.Ft.:
- 2,337
- Status:
- Active
- Beds:
- 3
- Lot size:
- 0.84 Acres
- Year built:
- 2023
- Baths:
- 3.00
- MLS#:
- 10056093
- Subdivision:
- Collins Station
ADDITIONAL INFORMATION
Step into this beautifully upgraded 3-bedroom, 3-bath home, perfectly positioned between Clayton and Selma on a spacious .84-acre lot! Located in a quiet, peaceful neighborhood surrounded by trees, this community offers its own park with bench seating, perfect for relaxing outdoors. The fully fenced backyard, complete with an extended patio, creates an ideal setting for outdoor grilling and entertaining. Fence has a double swing gate and a single gate for easy access. The home features a two-car garage and an expanded driveway for ample parking. Inside, the thoughtfully designed floor plan offers comfort and functionality, with two bedrooms on the main level, including the luxurious primary suite. The suite boasts a large walk-in closet, double vanity, and a tiled walk-in shower. Additionally, a dedicated home office on the main floor provides the perfect space for remote work. The kitchen is a chef's dream, featuring sleek quartz countertops, a stylish tiled backsplash, an oversized island perfect for cooking and entertaining, and soft-close cabinet doors. Upgraded hardware and lighting fixtures enhance the modern design. Throughout the main living area, you'll find durable LVP flooring, while all bathrooms and the laundry room feature beautiful tiled flooring. Upstairs, you'll find a private third bedroom, a full bath, and a versatile bonus/flex room. Extra storage closets on both levels of the home for added convenience. Additional thoughtful details include a built-in drop zone off the laundry room and a screened-in porch where you can relax and enjoy the serene views of the expansive backyard. Don't miss your chance to own a like-new home in a private, peaceful neighborhood with its own community park and so many upgrades already completed for you!
$210,000
203 N Center Street Selma, NC 27576
- Type:
- Single Family
- Sq.Ft.:
- 1,224
- Status:
- Active
- Beds:
- 3
- Lot size:
- 0.17 Acres
- Year built:
- 1945
- Baths:
- 1.00
- MLS#:
- 10055858
- Subdivision:
- Not In A Subdivision
ADDITIONAL INFORMATION
**Charming 1945 Rural Home** **Overview:** This beautifully renovated three-bedroom, one-bath home combines classic charm with modern updates. Nestled in a picturesque rural setting, this property offers an inviting open floor plan, perfect for family gatherings or entertaining guests. **Key Features:** - **Bedrooms:** 3 spacious bedrooms filled with natural light, providing a comfortable retreat for relaxation. - **Bathroom:** A large, well-appointed bathroom featuring a dual vanity, enhancing convenience for busy mornings. - **Living Space:** The home boasts an open floor plan that seamlessly connects the living, dining, and kitchen areas, creating an airy and spacious atmosphere. - **Kitchen:** Modern kitchen adorned with stainless steel appliances and a stylish tile backsplash that adds a touch of elegance. - **Flooring:** Durable LVP flooring throughout the main living areas, providing both style and easy maintenance. - **Architectural Details:** Enjoy the charm of chair rails, crown molding, and solid wood doors that enhance the character of this vintage home. - **Comfort Features:** Ceiling fans are installed throughout the home to ensure year-round comfort. - **Outdoor Space:** The property includes a covered front porch and rear stoop, ideal for relaxing outdoors. The fenced yard provides privacy and space for pets and children to play. - **Renovations:** Significant renovations have already been completed, ensuring that the home is move-in ready with contemporary finishes while retaining its historic charm. **Location:** Situated in a tranquil rural area, this home provides a perfect escape from the hustle and bustle of city life, while still being conveniently located near local amenities. **Conclusion:** This 1945 rural home beautifully marries historic charm with modern comforts, making it the perfect place to create lasting memories. Don't miss the opportunity to own a piece of serene countryside living!
$130,000
208 S ETHEL Street Selma, NC 27576
- Type:
- Single Family
- Sq.Ft.:
- 910
- Status:
- Active
- Beds:
- 3
- Year built:
- 1930
- Baths:
- 1.00
- MLS#:
- 100466604
- Subdivision:
- Not In Subdivision
ADDITIONAL INFORMATION
Investors Dream!! Tenant currently & they wish to stay! Two bedroom and One Bath! Home located in Selma School District. Home to be sold as is and sight unseen!
$130,000
206 S ETHEL Street Selma, NC 27576
- Type:
- Single Family
- Sq.Ft.:
- 999
- Status:
- Active
- Beds:
- 3
- Year built:
- 1930
- Baths:
- 1.00
- MLS#:
- 100466601
- Subdivision:
- Not In Subdivision
ADDITIONAL INFORMATION
Investors Dream!! Tenant currently & they wish to stay! Two bedroom and One Bath! Home located in Selma School District. Home to be sold as is and sight unseen!
$159,000
173 WATSON Road Selma, NC 27576
- Type:
- Manufactured Home
- Sq.Ft.:
- 1,542
- Status:
- Active
- Beds:
- 3
- Lot size:
- 1.02 Acres
- Year built:
- 1986
- Baths:
- 2.00
- MLS#:
- 100466576
- Subdivision:
- Not In Subdivision
ADDITIONAL INFORMATION
Three bedroom two bath home! Just over 1500 sq ft and sitting on over an acre. In most desired Micro Schools. This home is being sold as is and sight unseen.
- Type:
- Single Family
- Sq.Ft.:
- 2,725
- Status:
- Active
- Beds:
- 3
- Lot size:
- 1.09 Acres
- Year built:
- 2024
- Baths:
- 3.00
- MLS#:
- 10051365
- Subdivision:
- Abingdon
ADDITIONAL INFORMATION
*FLOWERS PLANTATION AREA* This Buckhorn floorplan offers a spacious entryway with a formal dining area to greet guests while leading you into an open floor plan. The family room is spacious while the kitchen has a large island with beautiful quartz countertops and a cozy breakfast nook with lots of natural light throughout. Enjoy quiet afternoons relaxing on the covered porch then retreat to a large primary suite on the first floor, with a shower and separate tub adorned with beautiful tile and a double vanity with quartz countertops. Upstairs boast of two additional bedrooms, a full bath and a large bonus room. Also included is a nice size walk-in storage space.
- Type:
- Single Family
- Sq.Ft.:
- 2,772
- Status:
- Active
- Beds:
- 3
- Lot size:
- 0.72 Acres
- Year built:
- 2024
- Baths:
- 4.00
- MLS#:
- 10051363
- Subdivision:
- Abingdon
ADDITIONAL INFORMATION
*FLOWERS PLANTATION AREA* Welcome to the Monroe floorplan, a stunning home featuring 3 bedrooms and 3.5 bathrooms. The inviting entryway opens to an expansive open floorplan, seamlessly connecting the dining room, family room with a cozy fireplace, and a gourmet kitchen equipped with high-end appliances and a large island. The primary suite offers a serene retreat with a walk-in closet, separate tub, and walk-in shower. Additional highlights include a versatile rec room and ample storage throughout. This home perfectly combines elegance and functionality, making it ideal for modern living. Don't miss your chance to own this beautiful property!
- Type:
- Single Family
- Sq.Ft.:
- 2,474
- Status:
- Active
- Beds:
- 4
- Lot size:
- 0.84 Acres
- Year built:
- 2024
- Baths:
- 4.00
- MLS#:
- 10051361
- Subdivision:
- Abingdon
ADDITIONAL INFORMATION
*FLOWERS PLANTATION AREA* The Naples plan offers spacious living w/ 1st floor primary bedroom and 3 generous sized bedrooms & a bonus room upstairs. Master bath w quartz counters,separate shower, garden tub & walk-in closet. Laminate hardwoods throughout 1st floor living areas, 1/2 bath & mudroom. Open concept kitchen w/ large island,quartz countertops, tile backsplash, s/s appliances. Dining room w/ coffered ceiling and wall wainscotting.
- Type:
- Single Family
- Sq.Ft.:
- 2,799
- Status:
- Active
- Beds:
- 4
- Baths:
- 3.00
- MLS#:
- 10048878
- Subdivision:
- Baylee Ridge
ADDITIONAL INFORMATION
Welcome to Baylee Ridge! Our very popular Chandler plan that includes a Main Level Primary Bedroom and a Main Level Guest Suite or Flex Room This 4 Bedroom, 3 bath, home is beautifully situated on a gorgeous heavily wooded 2.47 acre homesite! This home includes both a covered front porch and covered back patio to enjoy nature! Our homes are built with 9ft ceilings on BOTH floors, large windows, an open floorplan with large kitchen. The laundry room and all the bedrooms are on the 1st floor. Enjoy having space and separation on the second level with an enclosed Bonus Room/Rec Room and Open Loft - along with two other bedrooms and full bath. This home plan with all of its luxury features and situated on a perfect home site will not be available for long! Age in place in a quality Robuck Home. Energy efficient features include 2x6 construction, radiant barrier and 30-year roof. Baylee Ridge is conveniently located in Johnston County, NC (Selma) approximately 2.4 miles from Flowers Crossroads (Clayton), which offers multiple grocery shopping options, restaurants, gas stations, professional services, an urgent care and more. There are multiple school options available in the area, and the East Triangle YMCA offers year-round activities for kids of all ages.
- Type:
- Single Family
- Sq.Ft.:
- 3,159
- Status:
- Active
- Beds:
- 4
- Lot size:
- 2.37 Acres
- Baths:
- 3.00
- MLS#:
- 10048871
- Subdivision:
- Baylee Ridge
ADDITIONAL INFORMATION
The Hampton situated on 2.37 acres provides spacious open living in the family room, kitchen and dining area. Main Floor Guest Room with direct access to full bath. Enjoy the oversized kitchen island, and large windows, 9 ft. ceilings, and lovely aesthetic selections throughout. The Modern Farmhouse design features a rocking chair front porch with a metal roof, and distinct architectural accents. Extend your living space outdoors with a large covered back porch and grilling patio. Nearby amenities make shopping and dining out very convenient -LOCATED 2.4 MILES FROM FLOWER'S CROSSROADS SHOPPING (Clayton). The East Triangle YMCA is only a few minutes away where you can enjoy their outdoor pool, indoor gym, yoga classes, and lots of activities for kids of all ages. Our onsite model is open daily (Mon-Sat 11 am - 1 pm and Sun 1 pm - 5 pm).
- Type:
- Single Family
- Sq.Ft.:
- 1,506
- Status:
- Active
- Beds:
- 3
- Lot size:
- 0.2 Acres
- Year built:
- 2024
- Baths:
- 3.00
- MLS#:
- 10047703
- Subdivision:
- Not In A Subdivision
ADDITIONAL INFORMATION
New Construction (2024). Low-downpayment options available. NO HOA. Just steps away from Downtown Selma, Old Fashioned Ice Cream shop, Coffee on Raiford, and more. This home features 3 beds, 2.5 baths, full-size laundry room, and a 1-car garage.The kitchen is equipped with modern stainless steel appliances, granite countertops, a large island, and plenty of cabinet space. The primary suite features a generous walk-in closet and ensuite bath complete with a dual vanity and walk-in shower. Builder warranty included. Eligible for FHA, USDA, VA, and Conventional loan options. Contact agent for info on special financing incentives.
$279,900
189 Waterwheel Drive Selma, NC 27576
- Type:
- Single Family
- Sq.Ft.:
- 1,285
- Status:
- Active
- Beds:
- 3
- Lot size:
- 0.71 Acres
- Year built:
- 2024
- Baths:
- 2.00
- MLS#:
- 10043119
- Subdivision:
- Mill Stream
ADDITIONAL INFORMATION
Step inside this beautiful open ranch floor plan with 3 bedrooms and 2 baths! Kitchen features granite countertops, tile backsplash, stainless steel appliances & island with seating. Gorgeous gas log fireplace in the large living room. Main Suite with tray ceiling, walk in closet & 5ft shower. Entertain on the private patio/deck overlooking the spacious backyard. Photos of similar homes and cut sheets are for representation only and may include options, upgrades or elevations not included in this home.
$374,900
32 BONNYBROOK Court Selma, NC 27576
- Type:
- Single Family
- Sq.Ft.:
- 1,853
- Status:
- Active
- Beds:
- 3
- Lot size:
- 0.96 Acres
- Year built:
- 2024
- Baths:
- 3.00
- MLS#:
- 100456343
- Subdivision:
- Pine Tree Knolls At River Run
ADDITIONAL INFORMATION
Welcome to Pine Tree Knolls at River Run! Beautiful spacious 3-bedroom 2.5 bath home with a well-designed split floorplan that offers both comfort and privacy. As you enter the home, you will be greeted by a stunning entry gallery foyer that leads to the heart of the home. The kitchen boasts an island w/ plenty of counter space & an abundance of cabinets for all your storage needs. The dining area adjacent to the kitchen is perfect! The mudroom entry from the garage leads to the laundry room and a convenient half bath. The large owners' suite is a true oasis with dual walk-in closets and dual vanities, making it the perfect retreat! This home offers the perfect combination of style and functionality, with features like upgraded finishes and fixtures throughout. Don't miss out on the opportunity to make this beautiful house your new home.
$274,900
223 Waterwheel Drive Selma, NC 27576
Open House:
Saturday, 12/21 10:00-3:00PM
- Type:
- Single Family
- Sq.Ft.:
- 1,224
- Status:
- Active
- Beds:
- 3
- Lot size:
- 0.74 Acres
- Year built:
- 2024
- Baths:
- 2.00
- MLS#:
- 10038471
- Subdivision:
- Mill Stream
ADDITIONAL INFORMATION
This open floor plan ranch home in the beautiful Mill Stream community has 3 bedrooms and 2 baths. Kitchen features granite countertops, tile backsplash & stainless steel appliances. Main Suite with ceiling fan, walk in closet, double sink vanity & 5ft shower. Entertain on the private patio/deck overlooking the spacious backyard! Act fast! Photos of similar homes and cut sheets are for representation only and may include options, upgrades or elevations not included in this home.
- Type:
- Single Family
- Sq.Ft.:
- 2,255
- Status:
- Active
- Beds:
- 3
- Lot size:
- 0.76 Acres
- Year built:
- 2024
- Baths:
- 3.00
- MLS#:
- 10035538
- Subdivision:
- Abingdon
ADDITIONAL INFORMATION
The Gavin ll offers 3 bedrooms and a finished bonus room on 2nd floor. DR has 5' tall wainscotting and the kitchen boasts quartz, s/s appliances,large island, and breakfast nook. Kitchen opens to family room for easy entertaining. Laminate hardwoods throughout first floor. Master bedroom has a walk-in closet and quartz countertop, separate shower & garden tub in the bathroom.
$359,900
115 THOMPSON Drive Selma, NC 27576
- Type:
- Single Family
- Sq.Ft.:
- 2,010
- Status:
- Active
- Beds:
- 4
- Lot size:
- 0.31 Acres
- Year built:
- 2022
- Baths:
- 3.00
- MLS#:
- 100450862
- Subdivision:
- Cross Creek
ADDITIONAL INFORMATION
Don't miss a great opportunity to get in your new home with an ASSUMABLE MORTGAGE at a fair rate! This beautiful and well maintained Smithfield plan 2-year old home with 4 bedrooms, 2 1/2 baths is the perfect location in Selma and convenient to all. Upon arriving at this home you will first notice the double smart door foyer at the front porch that is a heated and cooled area for greeting guests.Large open concept living area with a well appointed kitchen and spacious dining area is a fantastic, family friendly space. The secondary bedrooms are a good size with generous closet space in all. The expansive master bedroom has a master bath with a very large walk-in shower and not one but 2 walk-in closets. This home also has ample yard space to set up for your outdoor living and entertaining. Schedule your private showing today!

Information Not Guaranteed. Listings marked with an icon are provided courtesy of the Triangle MLS, Inc. of North Carolina, Internet Data Exchange Database. The information being provided is for consumers’ personal, non-commercial use and may not be used for any purpose other than to identify prospective properties consumers may be interested in purchasing or selling. Closed (sold) listings may have been listed and/or sold by a real estate firm other than the firm(s) featured on this website. Closed data is not available until the sale of the property is recorded in the MLS. Home sale data is not an appraisal, CMA, competitive or comparative market analysis, or home valuation of any property. Copyright 2024 Triangle MLS, Inc. of North Carolina. All rights reserved.

Selma Real Estate
The median home value in Selma, NC is $310,000. This is lower than the county median home value of $319,400. The national median home value is $338,100. The average price of homes sold in Selma, NC is $310,000. Approximately 32.5% of Selma homes are owned, compared to 57.63% rented, while 9.87% are vacant. Selma real estate listings include condos, townhomes, and single family homes for sale. Commercial properties are also available. If you see a property you’re interested in, contact a Selma real estate agent to arrange a tour today!
Selma, North Carolina has a population of 6,317. Selma is less family-centric than the surrounding county with 29.33% of the households containing married families with children. The county average for households married with children is 37.13%.
The median household income in Selma, North Carolina is $25,421. The median household income for the surrounding county is $66,026 compared to the national median of $69,021. The median age of people living in Selma is 33.4 years.
Selma Weather
The average high temperature in July is 89.4 degrees, with an average low temperature in January of 29.6 degrees. The average rainfall is approximately 46.6 inches per year, with 2 inches of snow per year.








