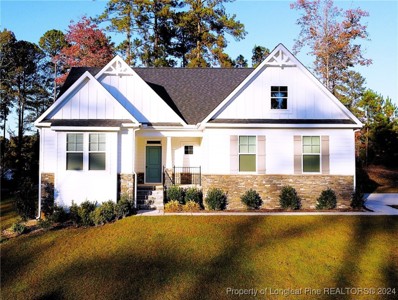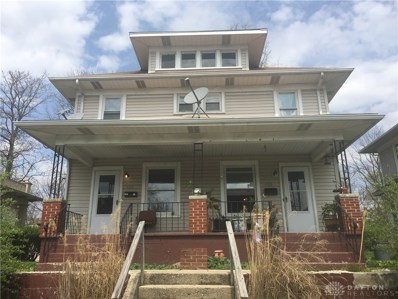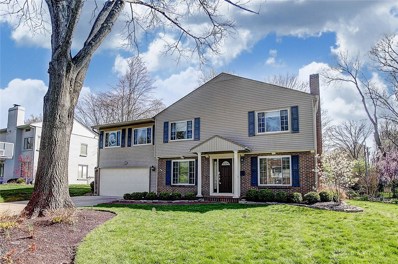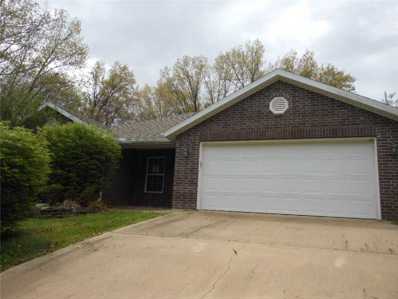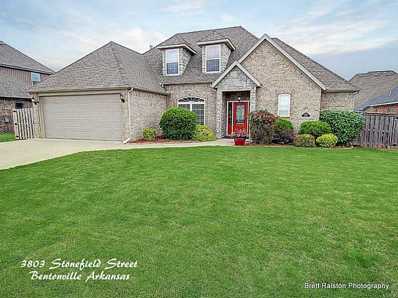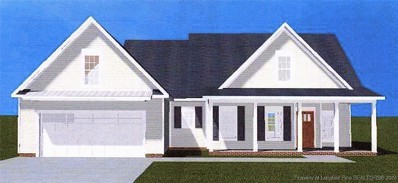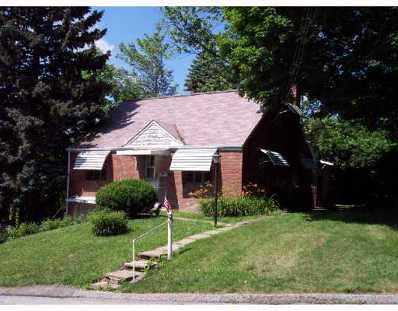Sanford NC Homes for Sale
$425,000
915 S 3rd Street Sanford, NC 27330
- Type:
- Single Family
- Sq.Ft.:
- 1,924
- Status:
- Active
- Beds:
- 4
- Lot size:
- 0.19 Acres
- Year built:
- 1918
- Baths:
- 2.00
- MLS#:
- 10064088
- Subdivision:
- Not In A Subdivision
ADDITIONAL INFORMATION
Special Financing / USDA Financing or Lender Credits Available ... Come home: Discover the perfect blend of modern luxury and historic charm at 915 S Third St. in Sanford, NC. This fully renovated 2024 home is just minutes from Historic Downtown Sanford and has been meticulously updated to meet today's needs while preserving its timeless character. You will love the stunning new kitchen with KraftMaid cabinetry, quartz countertops, a dual-fuel downdraft range/oven, and KitchenAid appliances with transferable warranties. This home is unique: Original heart pine floors have been beautifully restored, complemented by 10-ft beadboard ceilings, crown molding, gas log fireplace, original beadboard ceilings, front door and original hardware. Not to mention, fresh Sherwin-Williams paint throughout. The spacious primary suite boasts his-and-her walk-in closets and an updated private bath. Buy with confidence: Every detail of this home has been thoughtfully addressed, with all-new plumbing, electrical systems (200-amp service), a new gas pack HVAC and ductwork, energy-efficient argon gas windows, and recessed lighting. The exterior shines with a light blue tin roof approx. 6 years old, new Sherwin-Williams paint, restored siding and trim, flagstone-paved walkways, newly landscaped, seeded, compacted driveway and natural boulder accents. The front porch has been refurbished and a new rear deck designed for relaxation. If that's not enough: The structural updates include a leveled crawl space with concrete scratch coat foundation and comprehensive insulation for energy efficiency. The home has new insulation throughout the floors, ceilings and walls with emphasis on the details. Conveniently situated near a daycare, a new playground, shopping, and dining, this home combines modern convenience with historic elegance. Don't miss the opportunity to own this stunning property, schedule your private showing today!
$411,090
421 Ashley Run Sanford, NC 27330
- Type:
- Single Family
- Sq.Ft.:
- 2,511
- Status:
- Active
- Beds:
- 5
- Lot size:
- 0.15 Acres
- Year built:
- 2024
- Baths:
- 3.00
- MLS#:
- 10064073
- Subdivision:
- Galvins Ridge
ADDITIONAL INFORMATION
Hayden is a beautiful two-story home w/ 5 bedrooms and 3 full bathrooms, 1 bedroom and full bathroom downstairs, perfect for an overnight guest! The main level features a flex room adjacent to the foyer, ideal for a formal play area, dining room or home office. You enter the kitchen with an oversized island for extra seating, a corner pantry, and opens to the dining area and spacious living room! Upstairs features a spacious primary room, with his and hers closets, 3 secondary bedrooms, a full bathroom, a laundry room, and a loft perfect for studying, reading a leisurely book or a game area to finish this incredible home! This thoughtfully designed master-planned community will feature a wide array of gathering spaces throughout the community to stay connected with family and the outdoors! Planned amenities include a pool, clubhouse, outdoor courts, miles of walking trails, dog parks, a fishing pond, and more! It is conveniently located off of HWY 1 within 10 minutes of major area employers such as Central Carolina Enterprise Park, Triangle Innovation Point, Pfizer, Caterpillar, Astella, + Vinfast. Our community is 15 min from 540, 20min from Holly Springs Towne Center, 30 minutes to Downtown Raleigh, 35 minutes from Research Triangle Park, and 45 minutes to Fort Liberty.
$280,000
38 Hilltop Road Sanford, NC 27330
- Type:
- Single Family
- Sq.Ft.:
- 1,341
- Status:
- Active
- Beds:
- 3
- Lot size:
- 3.56 Acres
- Year built:
- 1974
- Baths:
- 2.00
- MLS#:
- 10063960
- Subdivision:
- Carolina Forest
ADDITIONAL INFORMATION
Get away from the city life with this beautiful home on 3.56+/- acres! With 3 bedrooms and 2 bathrooms, this home provides ample space for you and your loved ones. Whether you want to enjoy a morning cup of coffee on the porch or host gatherings with friends and family in the backyard, this property offers endless possibilities. Welcome to your own private oasis! New roof with acceptable offer.
- Type:
- Single Family
- Sq.Ft.:
- 2,135
- Status:
- Active
- Beds:
- 4
- Lot size:
- 0.37 Acres
- Year built:
- 2004
- Baths:
- 3.00
- MLS#:
- 734998
- Subdivision:
- Bellaire
ADDITIONAL INFORMATION
Discover this beautifully updated and well-maintained two-story home in West Sanford with so much to offer! Featuring 3 bedrooms and a bonus room that can easily serve as a 4th bedroom, 2.5 baths, and over 2,100 sq ft of versatile living space, this property is designed for both comfort and functionality. The main level boasts a spacious living room, an eat-in kitchen, a powder room, and a convenient laundry room. Upstairs, you’ll find all the bedrooms with amazing closets and abundant storage. The owner's suite is a true retreat, featuring a generously sized bedroom, an impressive closet, and an en-suite bathroom. Extensive updates include new carpet upstairs and vinyl flooring, fresh interior paint, new lighting and ceiling fans, updated insulation and vapor barrier, and a pressure-washed exterior with cleaned gutters. Outside, the fenced backyard showcases a new deck, perfect for relaxation or entertaining. This move-in-ready home is a must-see—schedule your showing today!
$420,000
619 Spring Lane Sanford, NC 27330
- Type:
- Single Family
- Sq.Ft.:
- 3,294
- Status:
- Active
- Beds:
- 3
- Year built:
- 1947
- Baths:
- 3.00
- MLS#:
- 734776
- Subdivision:
- Mciver Park
ADDITIONAL INFORMATION
This home has been meticulously maintained. The home has 3 bedrooms and 3 full bathrooms. The basement is finished and would make a great studio apartment or in-law suite it has a full kitchen, full bathroom and surround sound, the main floor has eat-in kitchen with a gas range and brand new refrigerator, formal dining room, family room, full bath and bedroom, the upstairs has two bedrooms, full bathroom and a walk in attic that could easily be finished for another room. The roof is new, new windows with plantation shutters, whole house generator, yard irrigation system, security system, beautiful landscaping, two sheds one with power and a patio to relax. This homes character has been maintained as well and is in the desirable West Sanford area, you will not want to miss this home!
$225,000
517 MAPLE Avenue Sanford, NC 27330
- Type:
- Single Family
- Sq.Ft.:
- 937
- Status:
- Active
- Beds:
- 3
- Lot size:
- 0.17 Acres
- Year built:
- 1949
- Baths:
- 1.00
- MLS#:
- 100477634
- Subdivision:
- Not In Subdivision
ADDITIONAL INFORMATION
Welcome to 517 Maple Avenue, Sanford, NC--a beautifully updated, move-in-ready home offering style, convenience, and an unbeatable location. Nestled in the heart of Sanford, this property is close to dining, shopping, parks, and community amenities. Plus, it's just a short 40-minute drive to Raleigh, Jordan Lake, and Fayetteville, making it ideal for commuters or those seeking small-town charm with big-city access.This single-level home features 3 bedrooms and a fully updated bathroom with elegant tile flooring and a walk-in tiled shower. Modern LVP flooring flows throughout, providing both durability and contemporary appeal. Accessibility is a breeze with ramp access in the rear of the home.The outdoor spaces are equally stunning, perfect for entertaining or relaxing. Enjoy a covered patio, deck, pergola, and a fenced-in yard for added privacy. A concrete wraparound driveway and storage shed complete the package, making this home as functional as it is stylish.Located on a manageable 0.17-acre lot, and just steps from a newly renovated park, this home truly has it all. Don't miss this gem in the heart of Sanford--schedule your showing today!
$615,000
85 Cotten Road Sanford, NC 27330
Open House:
Friday, 1/3 4:00-6:00PM
- Type:
- Single Family
- Sq.Ft.:
- 3,371
- Status:
- Active
- Beds:
- 3
- Lot size:
- 2.14 Acres
- Year built:
- 1971
- Baths:
- 4.00
- MLS#:
- 10063134
- Subdivision:
- Not In A Subdivision
ADDITIONAL INFORMATION
Location...Location... Location! Discover this beautifully renovated home on over 2 acres, offering more than 3,200 sq ft of living space just a minute from US 1. Recently painted inside and out, this home features all-new luxury vinyl plank (LVP) flooring for a modern touch. A circular driveway, wired shed, and fully finished basement provide versatility and extra space, perfect for comfortable living and entertaining. Don't miss out on this gem!
$299,990
421 Tormore Drive Sanford, NC 27330
- Type:
- Townhouse
- Sq.Ft.:
- 1,533
- Status:
- Active
- Beds:
- 3
- Lot size:
- 0.17 Acres
- Baths:
- 2.00
- MLS#:
- 10062625
- Subdivision:
- 78 North
ADDITIONAL INFORMATION
Why rent when you can own! Gorgeous 3 bedroom w/ 2 bath open floor ranch style home, included appliances and ability to choose your cabinets and flooring ! Wooded homesite so no neighbors behind! Do not sleep on this!
- Type:
- Single Family
- Sq.Ft.:
- 1,472
- Status:
- Active
- Beds:
- 3
- Lot size:
- 0.59 Acres
- Year built:
- 1979
- Baths:
- 2.00
- MLS#:
- LP734711
ADDITIONAL INFORMATION
Welcome to your future home in the highly desirable Colonial Acres neighborhood! Situated on over a half-acre, this well maintained three-bed, two-bath house features an updated metal roof and offers an inviting blend of upgrades and classic charm. The spacious primary bedroom offers an ensuite full bath with a second full bath off the hallway. The eat in kitchen features stylish countertops, tile backsplash and plenty of cabinet space. The inviting living room is perfect for both relaxing and entertaining, featuring updated LVP flooring and a gas fireplace. The well-kept yard offers a serene outdoor retreat with a covered front porch. You’ll enjoy a peaceful community atmosphere while being close to top-rated schools, parks, shopping, and dining options. The perfect location! This house is not just a place to live, but a place to create lasting memories. Don’t miss the opportunity to make this lovely property your new home! *HVAC replaced in 2018*
- Type:
- Single Family
- Sq.Ft.:
- 1,930
- Status:
- Active
- Beds:
- 3
- Lot size:
- 0.75 Acres
- Year built:
- 1961
- Baths:
- 2.00
- MLS#:
- 10062081
- Subdivision:
- Forest Hills
ADDITIONAL INFORMATION
Welcome to your dream home! This beautifully renovated 1960 brick ranch offers the perfect blend of classic charm and modern amenities. Nestled at the end of a quiet street, this property is set on a stunning wooded lot, providing you with the privacy and tranquility you've been searching for. Step inside to discover a bright and inviting interior, featuring fresh paint throughout and brand-new flooring that complements the home's timeless character. The spacious living area flows seamlessly into the newly designed kitchen, complete with all-new cabinets, elegant granite countertops, and modern plumbing and lighting fixtures—ideal for both everyday living and entertaining guests. A huge walk-in pantry adds to the kitchen's appeal, offering ample storage space for all your culinary needs. With a new HVAC system and roof, you can enjoy peace of mind knowing that this home is not only aesthetically pleasing but also move-in ready. Each room has been thoughtfully updated to provide comfort and style, making it perfect for families or anyone looking to downsize. Location is key, and this property does not disappoint! Situated conveniently near major highways, you'll have easy access to a variety of important workplaces and local attractions, making your daily commute a breeze. Don't miss your chance to own this stunning home in a serene setting. Schedule a showing today and experience the perfect blend of comfort, style, and convenience! Showings start Friday 11/8/2024.
$325,000
5067 Pioneer Drive Sanford, NC 27330
- Type:
- Single Family
- Sq.Ft.:
- 1,869
- Status:
- Active
- Beds:
- 3
- Lot size:
- 0.28 Acres
- Year built:
- 2023
- Baths:
- 2.00
- MLS#:
- 10061402
- Subdivision:
- Brantley Place
ADDITIONAL INFORMATION
Priced competitively with smaller homes in the neighborhood. Come get more house for your money!! Single story living with an open floor plan. Enjoy seamless interaction between the living room, dining area, and kitchen - ideal for entertaining and family gatherings. The kitchen is quipped with granite countertops, an island, and plenty of cabinetry. Sit out on the back patio under a sail and enjoy cool fall evenings. Shed in back yard currently being used as an office/she-shed and stays with the property. Just minutes from downtown Sanford and other areas of shopping, dining and entertainment. With close proximity to US 1, commute to Raleigh, Southern Pines, or Fayetteville is easy.
$227,400
2009 Lee Avenue Sanford, NC 27330
- Type:
- Single Family
- Sq.Ft.:
- 1,127
- Status:
- Active
- Beds:
- 2
- Lot size:
- 0.5 Acres
- Year built:
- 1930
- Baths:
- 2.00
- MLS#:
- 10061257
- Subdivision:
- Not In A Subdivision
ADDITIONAL INFORMATION
BACK ON THE MARKET AT NO FAULT TO THE SELLER! 0 Downpayment, 0 PMI, 5K TOWARDS CLOSING COST when preferred lender is used! Charming 1930s Bungalow home filled with lots of natural light. Offering a blend of historic and modern updates. Located on Lee Ave where you have easy access to shops, dining, and other conveniences. This home boasts a large front porch for sitting out during the day or night and a nice back deck. The home sits on a half acre leveled lot. Large back yard features a metal storage building. The home offers 2 bedrooms, 2 updated bathrooms, new flooring, new interior and exterior paint, updated kitchen, all new windows. Metal roof, HVAC is in good shape and recently serviced. New vapor barrier in crawlspace. Come check this home out!
- Type:
- Single Family
- Sq.Ft.:
- 2,685
- Status:
- Active
- Beds:
- 4
- Lot size:
- 0.5 Acres
- Year built:
- 2021
- Baths:
- 3.00
- MLS#:
- 734336
- Subdivision:
- Autumnwood
ADDITIONAL INFORMATION
Pack your bags! This home is move in ready! Just built in 2021, this beautiful home with a open concept floor plan, great for entertaining family and friends, is waiting for you! 3 bedrooms on the main floor including the primary suite that features tray ceilings and a beautiful bay window overlooking the back fenced in yard. Adjoining the primary bedroom is a large private bathroom with walk in tiled shower along with a large walk in closet and potty room. Kitchen features granite countertops with huge kitchen island, tile backsplash, and stainless Frigidaire appliances. Dining area also has bay windows with access to the backyard featuring a covered porch and a open patio. Open to the kitchen and dining area is the main floor Living room with a gas log fireplace. Upstairs features a 22 x 14 Rec room as well as a 4th bedroom and full bath. Schedule your showing today!
$359,000
2605 Taton Court Sanford, NC 27330
- Type:
- Single Family
- Sq.Ft.:
- 2,292
- Status:
- Active
- Beds:
- 4
- Lot size:
- 0.31 Acres
- Year built:
- 2008
- Baths:
- 3.00
- MLS#:
- 734274
- Subdivision:
- Muirfield Village
ADDITIONAL INFORMATION
Location! Location! Location! 4 bedroom, 2.5 bath home located in West Sanford. Near US-1 with easy access to The Triangle Area, Pinehurst/Southern Pines, and Carthage. The home has hardwood floors on the first level, and stainless-steel energy-efficient appliances, All bedrooms have walk-in closets: formal Dining, and a Living Room with a granite-trimmed fireplace in the separate den area. The spacious Master Suite features trey ceiling, large walk-in closet and adjoining bath with dbl-lavs, separate shower. A new HVAC system was intalled this year 2024. This home is priced to sell and would make a great home for your family. Call for a showing before it's gone.
- Type:
- Single Family
- Sq.Ft.:
- 3,346
- Status:
- Active
- Beds:
- 4
- Lot size:
- 0.63 Acres
- Year built:
- 2002
- Baths:
- 3.00
- MLS#:
- 734221
- Subdivision:
- Westlake Valley
ADDITIONAL INFORMATION
Welcome to 912 Botany Woods—a beautifully crafted, all-brick home set on over half an acre, offering tranquility and convenience in a prime location. This property boasts an impressive koi pond, creating a serene outdoor retreat, along with a spacious deck and a covered front porch perfect for relaxation or entertaining. Inside, you'll find 9 and 12-foot ceilings that enhance the airy feel throughout the home, complemented by three cozy fireplaces and a stylish wet bar, ideal for hosting and unwinding with friends. The kitchen is a chef’s delight with an abundance of cabinets for ample storage, while the industrial-grade steel support beams and fully encapsulated crawl space showcase the home’s quality construction and durability. The property includes a three-car garage, perfect for vehicles and extra storage needs. With quick access to Highway 1, commuting is a breeze. Don’t miss your chance to call this exceptional property home!
- Type:
- Single Family
- Sq.Ft.:
- 1,100
- Status:
- Active
- Beds:
- 3
- Year built:
- 1957
- Baths:
- 1.00
- MLS#:
- 734232
ADDITIONAL INFORMATION
Fantastic location! This 3 bedroom home sitting on more than 1 acre. Just waiting on your TLC! Livingroom with fireplace wood stove, Dining room combo off the living room. Bedrooms have wood floors! Nice level lightly wooded lot just minutes off of HWY 421. Covered front porch, rear deck with some improvement make you a great sitting place on these nice nights. Refer to MLS #734260 for 3 additional vacant lots that can be purchase if you have a parent and /or children you want near by yet you want privacy of your own home. This would be perfect set up. More acreage coming that will give this property over 5 acres!
$380,476
305 Whispering Way Sanford, NC 27330
- Type:
- Single Family
- Sq.Ft.:
- 2,116
- Status:
- Active
- Beds:
- 3
- Lot size:
- 0.46 Acres
- Year built:
- 2023
- Baths:
- 2.00
- MLS#:
- 10061822
- Subdivision:
- Autumnwood
ADDITIONAL INFORMATION
MOVE IN READY!!! Caroline Coastal Cottage Plan: Price Includes the Base Price and Structural Options. Structural Options Include 12x12 Rear Patio, 6' Front Porch, Owner's Suite & Owner's Bath on 2nd Floor and Two other Bedrooms and a Full Bath on 2nd Floor. Home also has a 23'8' x 15'0' Recreation Room Upstairs. Roof Age 0-5 Years, Roof: 25 Year Warranty, Water Heater Age: 0-3 Years, Heat Age 0-3 Yrs, A/C Age 0-3 Years
- Type:
- Single Family
- Sq.Ft.:
- 3,952
- Status:
- Active
- Beds:
- 5
- Lot size:
- 10.58 Acres
- Year built:
- 1963
- Baths:
- 4.00
- MLS#:
- 733397
ADDITIONAL INFORMATION
Do you want quiet and seclusion, but the convenience of city life? Look no further. This amazing home sits on 10 acres of land in the heart of the city! It will not last long. The home has been well maintained and it shows. A perfect situation for multi-generational living. Lots of privacy and a separate entrance downstairs. There are so many features that make this home stand out, including tankless hot water heater, gas logs, pond on the property with a beautiful fountain in the middle, detached 3 car garage, sprinkler system, security system, large floor plan with massive storage areas, and so much more. Make your appointment to tour this home today before it gets gone! This is a Must See!
$497,310
268 Umstead Street Sanford, NC 27330
- Type:
- Single Family
- Sq.Ft.:
- 3,112
- Status:
- Active
- Beds:
- 5
- Lot size:
- 0.2 Acres
- Year built:
- 2024
- Baths:
- 4.00
- MLS#:
- 10060720
- Subdivision:
- Galvins Ridge
ADDITIONAL INFORMATION
Welcome to the exquisite Hartwell floor plan situated in the sought-after community of Galvins Ridge in Sanford, North Carolina. This meticulously crafted home offers a harmonious blend of elegance and functionality. Retreat to the main level primary suite featuring a blissful bathroom with large walk-in closet. The first floor also includes a guest room and full bathroom as a spacious living room great for events or relaxation. Enjoy your covered patio to enjoy morning coffee or evening gatherings! Versatile loft located on the second floor! Spacious secondary bedrooms great for family or guests. Galvins Ridge is located in the booming Sanford, NC! This thoughtfully designed master-planned community will feature a wide array of townhome designs and gathering spaces throughout the community to stay connected with neighbors and the outdoors! Planned amenities included pool, clubhouse, outdoor courts, miles of walking trails, dog parks, a fishing pond, and more! It is conveniently located off HWY 1 within 10 minutes, 15 minutes to HWY 540 and of major area employers such as Central Carolina Enterprise Park, Triangle Innovation Point, Pfizer, Caterpillar, Astella, and Vinfast. Our community is 30 minutes to Downtown Raleigh, 35 minutes from Research Triangle Park, and 45 minutes to Fort Liberty! One-year builder's warranty and 10-year structural warranty. Your new home also includes our smart home technology package! The Smart Home is equipped with technology that includes the following: Wave programmable thermostat, Z-Wave door lock, a Z-Wave wireless switch, a touchscreen Smart Home control panel, an automation platform from Alarm.; video doorbell; Amz pop. Photos are representatives.
$510,560
264 Umstead Street Sanford, NC 27330
- Type:
- Single Family
- Sq.Ft.:
- 3,490
- Status:
- Active
- Beds:
- 5
- Lot size:
- 0.2 Acres
- Year built:
- 2024
- Baths:
- 4.00
- MLS#:
- 10060718
- Subdivision:
- Galvins Ridge
ADDITIONAL INFORMATION
Introducing the Wylie floorplan! This incredible 2-story home boasts 3,490 square feet of luxurious living space. With 5 bedrooms and 4 bathrooms, there is plenty of room to have the lifestyle that you want. As you enter your home there is a first-floor guest room and full bath, as well as an additional flex room that is perfect for an office/study space or playroom. Passing the flex room, you will immediately notice the open-concept design with a gourmet kitchen. The gourmet kitchen features high-end appliances, quartz countertops, and a large island - perfect for entertaining guests or preparing large meals! Heading upstairs, the primary suite is truly spacious and an incredible retreat, coming with a spa-like restroom, equipped with a separate garden tub, walk in shower and a large walk-in closet. Additionally, the second floor features a loft perfect for a game room or home theater, ample closet space, and 3 secondary bedrooms that come with walk in closets, one also comes with a private restroom. Furthermore, you can step outside on your already covered patio and enjoy the beautiful weather. Galvins Ridge is located in the booming Sanford, NC!! This thoughtfully designed master-planned community will feature a wide array of gathering spaces throughout the community to stay connected with neighbors and the outdoors! Planned amenities include a pool, clubhouse, outdoor courts, miles of walking trails, dog parks, fishing pond, and more! It is conveniently located off HWY 1 within 10 minutes, 15 minutes to HWY 540 and of major area employers such as Central Carolina Enterprise Park, Triangle Innovation Point, Pfizer, Caterpillar, Astella, and Vinfast. Our community is 30 minutes to Downtown Raleigh, 35 minutes from Research Triangle Park, and 45 minutes to Fort Liberty. One-year builder's warranty and 10-year structural warranty. Your new home also includes our smart home technology package! The Smart Home is equipped with technology that includes the following: Wave programmable thermostat, Z-Wave door lock, a Z-Wave wireless switch, a touchscreen Smart Home control panel, an automation platform from Alarm.; video doorbell; Amz pop. Come see your new home today!! Photo's are representatives - patio fan not included
- Type:
- Single Family
- Sq.Ft.:
- 2,029
- Status:
- Active
- Beds:
- 3
- Lot size:
- 0.17 Acres
- Year built:
- 2024
- Baths:
- 3.00
- MLS#:
- 10060659
- Subdivision:
- 78 North
ADDITIONAL INFORMATION
Introducing The Turlington, where elegance meets comfort. This home features a first-floor owner's suite and a spacious family room with a vaulted ceiling that opens to a second-floor loft. Enjoy seamless access to the covered patio or deck, complete with an electric fireplace for those cozy nights in. The owner's suite boasts a dual-sink vanity, a walk-in shower, a separate water closet, a large walk-in closet, and even a hook-up for a stackable washer/dryer! Upstairs, you'll find a laundry room designed for a full-size washer and dryer, along with two additional bedrooms featuring a Jack and Jill bathroom and walk-in closets. The highlight of this home is the expansive loft, perfect for an additional living space, media room, or home office. Experience the perfect blend of style and functionality in The Turlington.[TURLINGTON]
$499,600
Tbd Scenic Drive Sanford, NC 27330
- Type:
- Single Family
- Sq.Ft.:
- 2,525
- Status:
- Active
- Beds:
- 3
- Year built:
- 2024
- Baths:
- 3.00
- MLS#:
- 734116
- Subdivision:
- Waterview Estates
ADDITIONAL INFORMATION
GREAT LOCATION ON THE WEST SIDE OF SANFORD EASY ACCESS TO HWY US 1. GATED COMMUNITY WITH LARGE LOTS THIS HOME IS POSITIONED ON A 1 ACRE LOT. THE FEATURES HARDI-BOARD EXTERIOR WITH GREAT FINISHES ON THE INTERIOR.THE FRONT PORCH AND THE SIDE ENTRY GARAGE GIVE THE HOME GREAT CURB APPEAL. THE PLAN FEATURES AN OPEN PLAN LARGE FOYER, LARGE FAMILY ROOM, THAT OPENS TO THE LARGE KITCHEN WITH CENTER ISLAND, WITH A PANTRY THE LARGE DINING ROOM AND A SECOND LIVING ROOM. THE MASTER BEDROOM FEATURES A LARGE WALK IN CLOSET ALONG WITH MASTER BATH WITH HIS AND HER VANITIES, TILE SHOWER. OVERSIZED LAUNDRY ROOM OF THE GARAGE ENTERANCE TO THE HOME. THE UPSTAIRS HAS 2 LARGE BEDROOMS WITH A SHARED BATHROOM WITH HIS AND HER VANITIES. ALONG WITH LARGE OPEN SITTING AREA/LOFT. THE REAR COVERED PORCH PROVIDES A GREAT AREA TO ENTERTAIN DURING THE NC GREAT EVENINGS AND EARLY MOURNINGS. THE LARGE UNFINISHED BONUS ROOM UPSTAIRS PROVIDES YOU THE EXTRA STORAGE SPACE.
$492,700
Tbd Scenic Drive Sanford, NC 27330
- Type:
- Single Family
- Sq.Ft.:
- 2,417
- Status:
- Active
- Beds:
- 3
- Year built:
- 2024
- Baths:
- 4.00
- MLS#:
- 734114
- Subdivision:
- Waterview Estates
ADDITIONAL INFORMATION
GREAT LOCATION ON THE WEST SIDE OF SANFORD EASY ACCESS TO HWY US 1. GATED COMMUNITY WITH LARGE LOTS THIS HOME IS POSITIONED ON A 1 ACRE LOT. THE FEATURES HARDI-BOARD EXTERIOR WITH GREAT FINISHES ON THE INTERIOR.THE FRONT PORCH AND THE SIDE ENTRY GARAGE GIVE THE HOME GREAT CURB APPEAL. THE PLAN FEATURES AN OPEN PLAN LARGE FOYER, LARGE FAMILY ROOM, THAT OPENS TO THE LARGE KITCHEN WITH CENTER ISLAND, WITH A PANTRY THE LARGE DINING ROOM. THE MASTER BEDROOM FEATURES A LARGE WALK IN CLOSET ALONG WITH MASTER BATH WITH HIS AND HER VANITIES, TILE SHOWER. OVERSIZED LAUNDRY ROOM OF THE GARAGE ENTERANCE TO THE HOME. THE UPSTAIRS HAS 2 LARGE BEDROOMS WITH A SHARED BATHROOM WITH HIS AND HER VANITIES. ALONG WITHLARGE OPEN SITTING AREA/LOFT. THE REAR COVERED PORCH PROVIDES A GREAT AREA TO ENTERTAIN DURING THE NC GREAT EVENINGS AND EARLY MOURNINGS. THE LARGE UNFINISHED BONUS ROOM UPSTAIRS PROVIDES YOU THE EXTRA STORAGE SPACE.
$510,000
Tbd Scenic Drive Sanford, NC 27330
- Type:
- Single Family
- Sq.Ft.:
- 3,046
- Status:
- Active
- Beds:
- 3
- Year built:
- 2024
- Baths:
- 3.00
- MLS#:
- 734108
- Subdivision:
- Waterview Estates
ADDITIONAL INFORMATION
GREAT LOCATION ON THE WEST SIDE OF SANFORD EASY ACCESS TO HWY US 1. GATED COMMUNITY WITH LARGE LOTS THIS HOME IS POSITIONED ON A 1 ACRE LOT. THE FEATURES HARDI-BOARD EXTERIOR WITH GREAT FINISHES ON THE INTERIOR.THE FRONT PORCH AND THE SIDE ENTRY GARAGE GIVE THE HOME GREAT CURB APPEAL. THE PLAN FEATURES AN OPEN PLAN LARGE FOYER, LARGE FAMILY ROOM, THAT OPENS TO THE LARGE KITCHEN WITH CENTER ISLAND, THE DINING ROOM IS ALSO OFF THE OPEN KITCHEN AREA. THE MASTER BEDROOM FEATURES A LARGE WALK IN CLOSET ALONG WITH MASTER BATH WITH HIS AND HER VANITIES, TILE SHOWER. OVERSIZED LAUNDRY ROOM 0FF OF THE GARAGE ENTERANCE TO THE HOME. THE OTHER SIDE OF THE HOME HAS 1 LARGE FLEX ROOM. UPSTAIRS 2 LARGE BEDROOMS WITH A SHARED BATHROOM. THE REAR COVERED PORCH PROVIDES A GREAT AREA TO ENTERTAIN DURING THE NC GREAT EVENINGS AND EARLY MOURNINGS. THE LARGE FISHED BONUS ROOM UPSTAIRS PROVIDES YOU THE EXTRA FLEX SPACE.
$456,900
121 Godwin Court Sanford, NC 27330
- Type:
- Single Family
- Sq.Ft.:
- 3,085
- Status:
- Active
- Beds:
- 3
- Lot size:
- 0.75 Acres
- Year built:
- 2024
- Baths:
- 4.00
- MLS#:
- LP733931
- Subdivision:
- Moncure Valley
ADDITIONAL INFORMATION
Location, Location, Location! This fabulous 3-bedroom, 3.5-bath home is perfectly situated near downtown Sanford festivities, with easy access to downtown Raleigh and Fort Liberty. Nestled on a quiet cul-de-sac, it features an inviting porch that welcomes you into a spacious foyer. The first floor boasts a formal dining room with a coffered ceiling, a huge kitchen equipped with an island, ample cabinet & counter space, soft close cabinets, a coffee bar and more. The family room, complete with a cozy fireplace is open to the kitchen for easy entertainment. The 2nd floor features an enormous owner’s suite, with a soaking tub, separate shower, dual sinks, water closet, and his & her walk in closet. Two additional large bedrooms share a bath, and there’s a versatile flex room that you can use as you wish. Don't stop now! The 3rd floor has 2 finished rooms with a full bath. Outside, enjoy the .75-acre lot and lovely deck. Tons of upgrades grace this home; it is a must see!

Information Not Guaranteed. Listings marked with an icon are provided courtesy of the Triangle MLS, Inc. of North Carolina, Internet Data Exchange Database. The information being provided is for consumers’ personal, non-commercial use and may not be used for any purpose other than to identify prospective properties consumers may be interested in purchasing or selling. Closed (sold) listings may have been listed and/or sold by a real estate firm other than the firm(s) featured on this website. Closed data is not available until the sale of the property is recorded in the MLS. Home sale data is not an appraisal, CMA, competitive or comparative market analysis, or home valuation of any property. Copyright 2025 Triangle MLS, Inc. of North Carolina. All rights reserved.


Sanford Real Estate
The median home value in Sanford, NC is $261,600. This is higher than the county median home value of $236,100. The national median home value is $338,100. The average price of homes sold in Sanford, NC is $261,600. Approximately 47.83% of Sanford homes are owned, compared to 42.35% rented, while 9.83% are vacant. Sanford real estate listings include condos, townhomes, and single family homes for sale. Commercial properties are also available. If you see a property you’re interested in, contact a Sanford real estate agent to arrange a tour today!
Sanford, North Carolina 27330 has a population of 30,024. Sanford 27330 is more family-centric than the surrounding county with 29.63% of the households containing married families with children. The county average for households married with children is 25.85%.
The median household income in Sanford, North Carolina 27330 is $51,311. The median household income for the surrounding county is $57,674 compared to the national median of $69,021. The median age of people living in Sanford 27330 is 34.5 years.
Sanford Weather
The average high temperature in July is 89.5 degrees, with an average low temperature in January of 29.1 degrees. The average rainfall is approximately 46.6 inches per year, with 2.6 inches of snow per year.











