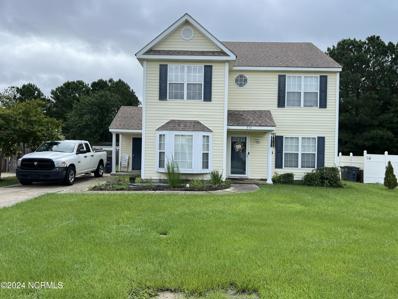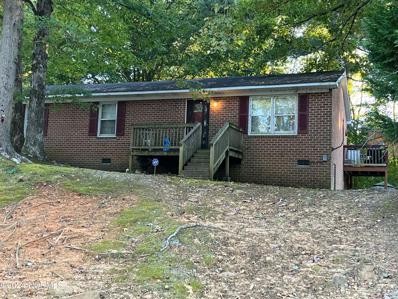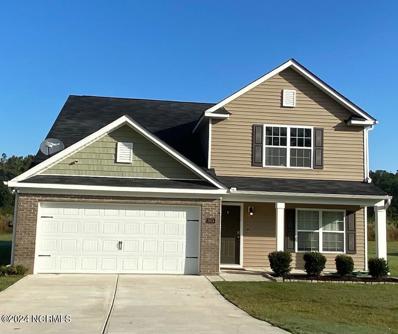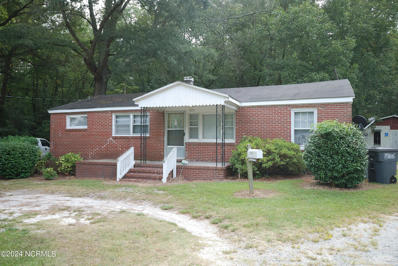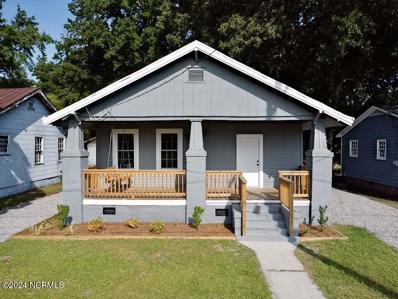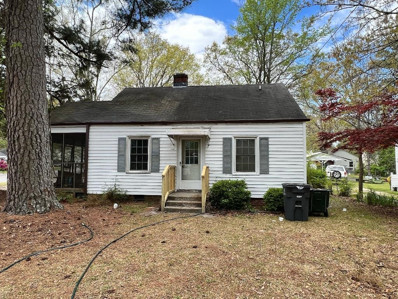Rocky Mount NC Homes for Sale
- Type:
- Single Family
- Sq.Ft.:
- 1,095
- Status:
- Active
- Beds:
- 3
- Year built:
- 1910
- Baths:
- 1.00
- MLS#:
- 10066922
- Subdivision:
- Not In A Subdivision
ADDITIONAL INFORMATION
CALLING ALL INVESTORS!!!! Home in need of a lot of work. Motivated seller, bring us an offer!
- Type:
- Single Family
- Sq.Ft.:
- 1,978
- Status:
- Active
- Beds:
- 3
- Lot size:
- 0.25 Acres
- Year built:
- 1987
- Baths:
- 2.00
- MLS#:
- 100479280
- Subdivision:
- Not In Subdivision
ADDITIONAL INFORMATION
Gorgeous Home with lots of updates. Downstairs primary bedroom with an en-suite bathroom and walk-in closet. Two additional large bedrooms upstairs The master living area has a fireplace. Open-concept living, dining, and kitchen space.Kitchen comes with refrigerator, dishwasher, and stoveSeparate shed for tools, bikes, or seasonal storage.Modern landscaping with a front porch or deck for entertaining.
- Type:
- Single Family
- Sq.Ft.:
- 2,266
- Status:
- Active
- Beds:
- 4
- Lot size:
- 0.46 Acres
- Year built:
- 1971
- Baths:
- 2.00
- MLS#:
- 100478992
- Subdivision:
- Other
ADDITIONAL INFORMATION
Main property on .46 acres, Additional parcel on 1.96 acres includes 5 mobile home spaces, 4 are occupied and three owned by seller, they are not rental lots, and they will not be sold separately, She shed 28x12 wired with heat and air, Barn 16x20 wired, Barn 34x20 wired, 20x20 wired, 12x12 wired 10x24 wired, Large covered patio 26x16, carport detached 26x16. Rental income from mobile homes 3,000
- Type:
- Single Family
- Sq.Ft.:
- 1,548
- Status:
- Active
- Beds:
- 3
- Lot size:
- 0.17 Acres
- Year built:
- 1910
- Baths:
- 2.00
- MLS#:
- 100478725
- Subdivision:
- Not In Subdivision
ADDITIONAL INFORMATION
Beautifully renovated 3-bedroom, 2-bathroom residence offering 1,548 square feet of modern living space. From the moment you step inside, you'll be captivated by the thoughtful updates and high-quality finishes throughout.This home offers brand-new LVP flooring, fresh interior paint, and new fixtures, giving it a fresh, contemporary feel. The kitchen has been completely updated with sleek new quartz countertops and new appliances, ready to inspire your culinary creations.Enjoy peace of mind with a new HVAC system, a 10-year warranty (10 years on parts), 1 year on labor, and all-new ductwork. The new windows and metal flashing installed around the exterior enhance durability and curb appeal while filling the interior with natural light.Perfectly located, this home offers modern upgrades and timeless style. Don't miss the opportunity to make this turn-key property yours!Schedule your showing today!
- Type:
- Single Family
- Sq.Ft.:
- 1,527
- Status:
- Active
- Beds:
- 3
- Lot size:
- 0.23 Acres
- Year built:
- 1950
- Baths:
- 1.00
- MLS#:
- 10066781
- Subdivision:
- Not In A Subdivision
ADDITIONAL INFORMATION
Investor Special! location, location, location! property is SOLD AS-IS. this is a total rehab. Great opportunity for renovators or investors. don't miss this opportunity to bring your vison to life.
- Type:
- Single Family
- Sq.Ft.:
- 1,878
- Status:
- Active
- Beds:
- 3
- Lot size:
- 0.86 Acres
- Year built:
- 1978
- Baths:
- 2.00
- MLS#:
- 100478291
- Subdivision:
- Berkeley
ADDITIONAL INFORMATION
A very Rare find in todays market! One Story Brick Ranch Home with many updates and move in ready! Hardwood Floors, Plantation Shutters. Granite Counter tops in the Kitchen, some new appliances, center Island! Formal Living Room & Dining Room w/ Built-Ins and hardwood floors. Large Great Room w/ built ins, fireplace w/new gas logs. Large lot w/ deck for entertaining. New Vinyl Windows & '23 HVAC (GasPak) Unit., New fixtures throughout. Two detached storage buildings & one attached building. Partially Fenced Backyard.
- Type:
- Single Family
- Sq.Ft.:
- 2,675
- Status:
- Active
- Beds:
- 4
- Lot size:
- 0.44 Acres
- Year built:
- 1969
- Baths:
- 4.00
- MLS#:
- 100477304
- Subdivision:
- Farmington
ADDITIONAL INFORMATION
Beautifully updated home with an in-laws quarters! All formal areas with 4 bedrooms, 4 baths, fireplace that opens to two rooms!!! Updates include new roof, new countertops and refinished floors in the main house. There's new stainless steel appliances in the kitchen. Ceiling fans and light fixtures have been installed. Bathrooms have been updated and new carpet in the in-law suite which has its own entrance .
- Type:
- Single Family
- Sq.Ft.:
- 2,087
- Status:
- Active
- Beds:
- 4
- Lot size:
- 0.37 Acres
- Year built:
- 1970
- Baths:
- 3.00
- MLS#:
- 100477110
- Subdivision:
- Farmington
ADDITIONAL INFORMATION
Step inside to this wonderfully kept 4 bedroom 2.5 bath home that had been tastefully updated throughout. You will be greeted by beautiful refinshed hardwood floors throughout the home with tile in the kitchen and baths. A well appointed layout with a formal living room, dining room, family room down, kitchen and half bath down. Kitchen has updated cabinetry, countertops and stainless steel appliances that convey! Upstairs you will find 4 large bedrooms and two full baths. Freshly painted interior and a brand new garage door and opener. New vinyl windows and roof 2024. Well established and highly desirable neighborhood. Minutes to shopping, dining, and major highways. Schedule a showing today! Broker related to seller.
- Type:
- Single Family
- Sq.Ft.:
- 1,991
- Status:
- Active
- Beds:
- 4
- Lot size:
- 0.57 Acres
- Year built:
- 2024
- Baths:
- 3.00
- MLS#:
- 100476594
- Subdivision:
- Bent Ridge
ADDITIONAL INFORMATION
2 story home with 4 bedrooms & 2.5 bathrooms in 1,991 square feet. The main level features a study with double hung French doors & Revwood Cedar Creek Cheyenne Rock Oak Flooring. Powder room located downstairs for family and guests. The kitchen opens onto a spacious living room which leads to the 10x12 patio on this GREAT home site. Kitchen cabinets are white, new caledonia granite countertops, desert grey tile backsplash & stainless steel appliances. SilverScreen vinyl flooring in bathroom & laundry areas. The Primary Suite is 15x17 on the second level, offers a beautiful primary bathroom, featuring a walk in shower & large walk-in closet. All bedrooms upstairs along with 1 full bath featuring Blanco Matrix Quartz countertops & walk in laundry room! As always, a D.R. Horton home is built with quality materials, with superior attention to detail & impeccable workmanship. This home comes with a one-year builder's warranty & a ten-year structural warranty. Your beautiful new home also comes equipped with our smart home technology.
- Type:
- Single Family
- Sq.Ft.:
- 3,147
- Status:
- Active
- Beds:
- 3
- Lot size:
- 0.94 Acres
- Year built:
- 2006
- Baths:
- 3.00
- MLS#:
- 100476441
- Subdivision:
- Briar Creek
ADDITIONAL INFORMATION
Beautiful brick home on the water in Briar Creek. Formal Dining Room, Great Room with gas log fireplace and trey ceiling, opens into Eat-in Kitchen with stainless steel appliances, granite counters, tile backsplash, and built-in desk. Sun Room off the Kitchen with great views of the water, steps to deck overlooking back yard and reservoir. Master Suite with walk-in closet, dual vanities, jetted tub, and custom-tiled shower. 2 Guest Rooms and Full Bath also on first floor. Upstairs, Bonus Room, Flex Space with closet and 3rd Full Bath. Large walk-in attic for more storage. Survey in Documents
- Type:
- Single Family
- Sq.Ft.:
- 1,460
- Status:
- Active
- Beds:
- 3
- Lot size:
- 0.37 Acres
- Year built:
- 1973
- Baths:
- 2.00
- MLS#:
- 100475826
- Subdivision:
- Fox Run
ADDITIONAL INFORMATION
Come check out this nice brick ranch in a convenient location. 3 bedrooms 2 baths. Hardwood floors throughout most of the home. Eat-in kitchen & a separate formal dining room. Master bedroom with a half-bath. Oversized covered front porch & attached carport around the back. Schedule your appointment today!
- Type:
- Single Family
- Sq.Ft.:
- 1,992
- Status:
- Active
- Beds:
- 3
- Lot size:
- 0.23 Acres
- Year built:
- 2004
- Baths:
- 3.00
- MLS#:
- 100473122
- Subdivision:
- Weathervane Hill
ADDITIONAL INFORMATION
Beautiful 3 Bedroom Home on 0.23 Lot in Desirable Weathervane Hill Subdivision with No HOA!!! Relax on rear patio overlooking huge flat backyard. Light/bright open layout perfect for entertaining. Raised bar in kitchen and fireplace in family room. Formal living room and dining room. Nice sized bedrooms upstairs.
- Type:
- Single Family
- Sq.Ft.:
- 1,761
- Status:
- Active
- Beds:
- 3
- Lot size:
- 0.29 Acres
- Year built:
- 1953
- Baths:
- 3.00
- MLS#:
- 100471982
- Subdivision:
- Not In Subdivision
ADDITIONAL INFORMATION
Well-maintained, beautiful 3 bd/2.5 bath home blends classic character with modern updates. NEW HVAC (downstairs)! Original pine hardwoods under carpet in some of the rooms. Enjoy a welcoming front porch, formal living room and cozy den great for family gatherings. Take your coffee to the sunroom with lots of natural light. Eat-in kitchen has granite countertops and large island for seating with ample cabinet space. Upstairs, you'll find a generously sized bedroom with built-in bookcase and an updated bathroom with modern fixtures and finishes. For the hobbyist or DIY enthusiast, the 15x20 wired workshop provides plenty of room for projects and storage. This home offers a perfect blend of vintage appeal and thoughtful updates, ready to welcome its new owners! Minutes from Hwy 64 for an easy commute. Seller is a licensed NC real estate broker.
- Type:
- Single Family
- Sq.Ft.:
- 1,344
- Status:
- Active
- Beds:
- 3
- Lot size:
- 0.25 Acres
- Year built:
- 1982
- Baths:
- 2.00
- MLS#:
- 100471618
- Subdivision:
- Not In Subdivision
ADDITIONAL INFORMATION
Looking for the perfect starter home or a smart investment opportunity? This charming 3-bedroom, 2-bathroom house, set on a generous lot, is just what you've been searching for! The ample outdoor space is perfect for kids to play and hosting cookouts, while the cozy layout inside offers great potential.Whether you're a first-time buyer or an investor looking to expand your portfolio, this home is a fantastic find. Don't miss out--schedule your showing today and make this gem yours before it's gone!
- Type:
- Single Family
- Sq.Ft.:
- 2,546
- Status:
- Active
- Beds:
- 3
- Lot size:
- 0.46 Acres
- Year built:
- 2021
- Baths:
- 3.00
- MLS#:
- 100469708
- Subdivision:
- Worthington Farm
ADDITIONAL INFORMATION
Welcome to a breathtaking two-story home that boasts a main floor primary bedroom for ultimate convenience and comfort.The upper level is designed for both relaxation and functionality, featuring a loft area perfect for a reading nook or office space. You'll also find two additional bedrooms, complemented by a bonus room that impresses with its elegant double door entrance and two spacious walk-in closets.The heart of this home is its bright and spacious kitchen, showcasing cabinets paired with a sleek stainless steel appliances. This culinary haven is perfect for both everyday meals and entertaining guests.This residence also includes a two-car garage equipped with convenient garage door openers, an inviting outdoor grilling space in the backyard, ideal for summer barbecues and gatherings.This home is a true testament to high-quality materials and exceptional craftsmanship, making it a perfect choice for those seeking both style and comfort. A comprehensive lighting package enhances the ambiance throughout the home, while luxurious flooring on the main level adds an extra touch of elegance.
- Type:
- Single Family
- Sq.Ft.:
- 2,071
- Status:
- Active
- Beds:
- 4
- Lot size:
- 1.19 Acres
- Year built:
- 2004
- Baths:
- 3.00
- MLS#:
- 100469475
- Subdivision:
- Randolph Ridge
ADDITIONAL INFORMATION
Check out this beautiful home! It has 4 bedrooms, and 3 baths. You will love the front porch, and back deck. There is a eat in kitchen, as well as dining room. You don't want to miss the 2 car garage, and don't forget about the fenced in back yard.
- Type:
- Single Family
- Sq.Ft.:
- 1,765
- Status:
- Active
- Beds:
- 4
- Lot size:
- 0.68 Acres
- Year built:
- 2024
- Baths:
- 2.00
- MLS#:
- 100469576
- Subdivision:
- Bent Ridge
ADDITIONAL INFORMATION
The Cali floorplan is one level living at its finest. This ranch style home offers 4 bedrooms, 2 baths & very inviting layout. The kitchen features a generous center island & is highlighted with Mediterra Light granite counter tops, white ceramic tile backsplash, stainless steel appliances, amazing Cane Shadow cabinets & ample corner pantry. Durable Cheyenne Rock Oak Cedar Creek RevWood Flooring is located throughout the main areas in the home that offer elegance and extreme durability. Great sized Primary bath with large walk in closet, featuring a huge walk in shower & large linen closet! Relax under your covered deck on this GREAT homesite! All bathrooms feature Quartz Blanco Matrix countertops & Silver Screen Davison vinyl flooring which is also flooring of laundry room. Your new D.R. Horton home is built with quality materials and impeccable workmanship. The home comes with a one-year builder's warranty & a ten-year structural warranty. Your beautiful new home will come equipped with a smart home technology package! Home under construction. Pictures are representative.
- Type:
- Single Family
- Sq.Ft.:
- 1,991
- Status:
- Active
- Beds:
- 4
- Lot size:
- 0.59 Acres
- Year built:
- 2024
- Baths:
- 3.00
- MLS#:
- 100466470
- Subdivision:
- Bent Ridge
ADDITIONAL INFORMATION
MOVE IN READY! New Construction - 2 story home with 4 bedrooms & 2.5 bathrooms in 1,991 square feet. The main level features a study with double hung French doors & Revwood Cedar Creek Cheyenne Rock Oak Flooring. Powder room located downstairs for family and guests. The kitchen opens onto a spacious living room which leads to the 10x12 patio on this GREAT home site. Kitchen cabinets are white, new caledonia granite countertops, desert grey tile backsplash & stainless steel appliances. SilverScreen vinyl flooring in bathroom & laundry areas. The Primary Suite is 15x17 on the second level, offers a beautiful primary bathroom, featuring a walk in shower & large walk-in closet. All bedrooms upstairs along with 1 full bath featuring Blanco Matrix Quartz countertops & walk in laundry room! As always, a D.R. Horton home is built with quality materials, with superior attention to detail & impeccable workmanship. This home comes with a one-year builder's warranty & a ten-year structural warranty. Your beautiful new home also comes equipped with our smart home technology.
- Type:
- Single Family
- Sq.Ft.:
- 2,175
- Status:
- Active
- Beds:
- 3
- Lot size:
- 0.62 Acres
- Year built:
- 2024
- Baths:
- 3.00
- MLS#:
- 100466341
- Subdivision:
- Bent Ridge
ADDITIONAL INFORMATION
New Community Bentridge, featuring four of our well-designed plans. The Penwell is a two-story home with 3 bedrooms & 2.5 bathrooms in 2,175 square feet, Situated on spacious lot. The main level features a study with double hung French doors & Revwood Cheyenne Rock Oak Flooring. Powder room located downstairs for family and guests. The kitchen opens onto a spacious living room which leads to the 10x12 patio on this GREAT home site. Kitchen cabinets are White, Mediterra Light granite countertops, arctic white tile backsplash & stainless steel appliances. SilverScreen vinyl flooring in bathroom & laundry areas. The Primary Suite is 15x17 on the second level, offers a beautiful primary bathroom, featuring a walk in shower & large walk-in closet. All bedrooms upstairs along with 1 full hall bath featuring Blanco Matrix Quartz countertops, walk in laundry room & an ideal loft space ideal for whatever the heart wants. The home is under construction- pictures are respresentative of home being built.
- Type:
- Single Family
- Sq.Ft.:
- 2,511
- Status:
- Active
- Beds:
- 4
- Lot size:
- 0.58 Acres
- Year built:
- 2024
- Baths:
- 3.00
- MLS#:
- 10052820
- Subdivision:
- Bentridge
ADDITIONAL INFORMATION
Welcome to The Hayden, this captivating two-story plan boasts 4 bedrooms with 2 flex rooms on 1st floor and 3 full bathrooms. This home sits on just over a half-acre homesite and offers 2,511 square feet of spacious living. Step into luxury with The Hayden, featuring a main level adorned with enchanting details and stunning finishes. The flex room adjacent to the foyer provides versatility, ideal for a formal dining room or home office. The kitchen, featuring Whirlpool® stainless steel appliances, beautiful granite countertops, ceramic tile backsplash, and elegant White cabinets. Mohawk® RevWood® flooring in all common areas. Upstairs, the primary suite beckons with a lavish bath including a walk-in shower and double quartz vanities. Three additional bedrooms, a full bathroom, and a loft-style living room complete the second level. This spotless home comes complete with a smart home package, including a Video Doorbell, Amazon Echo Pop, Kwikset Smart Code door lock, Smart Switch, touchscreen control panel, and Z-Wave programmable thermostat - all accessible through the Alarm.com App. Quality materials, superior workmanship, and a 1-year builder's warranty. Don't miss your chance to call The Hayden home! Contact us today to schedule your tour! Photos are of model and are representative of being built.
- Type:
- Single Family
- Sq.Ft.:
- 1,135
- Status:
- Active
- Beds:
- 3
- Lot size:
- 0.26 Acres
- Year built:
- 1964
- Baths:
- 2.00
- MLS#:
- 100465624
- Subdivision:
- Not In Subdivision
ADDITIONAL INFORMATION
Good investment opportunity! 3 Bed 1.5 bath brick home. Long term tenant now month to month, immediate cash flow! Central HVAC
- Type:
- Single Family
- Sq.Ft.:
- 1,033
- Status:
- Active
- Beds:
- 3
- Lot size:
- 0.17 Acres
- Year built:
- 1926
- Baths:
- 1.00
- MLS#:
- 100457468
- Subdivision:
- Not In Subdivision
ADDITIONAL INFORMATION
Completely remodeled historic home in Rocky Mount! SELLER PAID 1 YEAR HOME WARRANTY!!! All new kitchen and bath!! NEW 200AMP Electrical Service, NEW Plumbing!! New vapor barrier installed in crawlspace! Termite bond installed around entire home!! Everything permitted & inspected! Fenced in back yard!! 10 x 16 Storage Building!! Refinished Original Heart Pine Hardwoods!! Large front porch with Swing for those relaxing evenings. New Windows, New Stainless Steel appliances!! Close to shopping and dining! Don't miss out on this gem in the heart of Rocky Mount!!
- Type:
- Single Family
- Sq.Ft.:
- 1,014
- Status:
- Active
- Beds:
- 3
- Lot size:
- 0.17 Acres
- Year built:
- 1951
- Baths:
- 1.00
- MLS#:
- 100451756
- Subdivision:
- Not In Subdivision
ADDITIONAL INFORMATION
Move in ready at an affordable price point! Charming 3 bedroom, 1 full bathroom home in a well established neighborhood. Exterior has new siding and paint for low maintenance. This home could also make an excellent investment opportunity in a rapidly growing market. Nash County schools is in process of redistricting.
- Type:
- Other
- Sq.Ft.:
- 1,225
- Status:
- Active
- Beds:
- 3
- Lot size:
- 0.38 Acres
- Year built:
- 1972
- Baths:
- 2.00
- MLS#:
- TR2446915
- Subdivision:
- Not in a Subdivision
ADDITIONAL INFORMATION
Newly renovated brick ranch with 3 bedrooms and 1.5 baths! Kitchen has brand new countertops, electric range/oven (to be installed) backsplash, cabinet doors, and LVP flooring. Bathrooms have also been fully updated. New carpet in bedrooms. Outside features include large rear deck, 1 car carport, and a detached storage shed. HVAC replaced in 2021. If you are looking for a move in ready home, look no further!
- Type:
- Other
- Sq.Ft.:
- 728
- Status:
- Active
- Beds:
- 2
- Lot size:
- 0.27 Acres
- Year built:
- 1947
- Baths:
- 1.00
- MLS#:
- 2442238
- Subdivision:
- Not in a Subdivision
ADDITIONAL INFORMATION
Turn Key ready home. Currently tenant occupied with long time tenant. Tenant would like to stay. Lease up in December. Rent due to increase in January 2023. Tenant willing to terminate lease with lease buy out. All new LVP flooring throughout home, all new kitchen cabinets, brand new shower/tub combo, new bathroom vanity, all new light fixtures, new plumbing and electrical, new paint throughout. Kitchen features all black appliances. New Water heater within the last year.

Information Not Guaranteed. Listings marked with an icon are provided courtesy of the Triangle MLS, Inc. of North Carolina, Internet Data Exchange Database. The information being provided is for consumers’ personal, non-commercial use and may not be used for any purpose other than to identify prospective properties consumers may be interested in purchasing or selling. Closed (sold) listings may have been listed and/or sold by a real estate firm other than the firm(s) featured on this website. Closed data is not available until the sale of the property is recorded in the MLS. Home sale data is not an appraisal, CMA, competitive or comparative market analysis, or home valuation of any property. Copyright 2025 Triangle MLS, Inc. of North Carolina. All rights reserved.

Copyright 2025 NCRMLS. All rights reserved. North Carolina Regional Multiple Listing Service, (NCRMLS), provides content displayed here (“provided content”) on an “as is” basis and makes no representations or warranties regarding the provided content, including, but not limited to those of non-infringement, timeliness, accuracy, or completeness. Individuals and companies using information presented are responsible for verification and validation of information they utilize and present to their customers and clients. NCRMLS will not be liable for any damage or loss resulting from use of the provided content or the products available through Portals, IDX, VOW, and/or Syndication. Recipients of this information shall not resell, redistribute, reproduce, modify, or otherwise copy any portion thereof without the expressed written consent of NCRMLS.
Rocky Mount Real Estate
The median home value in Rocky Mount, NC is $250,200. This is higher than the county median home value of $202,400. The national median home value is $338,100. The average price of homes sold in Rocky Mount, NC is $250,200. Approximately 41.84% of Rocky Mount homes are owned, compared to 42.06% rented, while 16.09% are vacant. Rocky Mount real estate listings include condos, townhomes, and single family homes for sale. Commercial properties are also available. If you see a property you’re interested in, contact a Rocky Mount real estate agent to arrange a tour today!
Rocky Mount, North Carolina 27803 has a population of 54,375. Rocky Mount 27803 is less family-centric than the surrounding county with 18.04% of the households containing married families with children. The county average for households married with children is 24.49%.
The median household income in Rocky Mount, North Carolina 27803 is $46,396. The median household income for the surrounding county is $52,837 compared to the national median of $69,021. The median age of people living in Rocky Mount 27803 is 41 years.
Rocky Mount Weather
The average high temperature in July is 89.9 degrees, with an average low temperature in January of 29.7 degrees. The average rainfall is approximately 45.1 inches per year, with 2.3 inches of snow per year.











