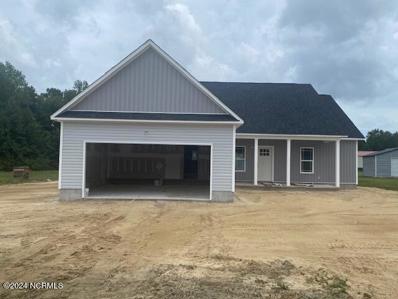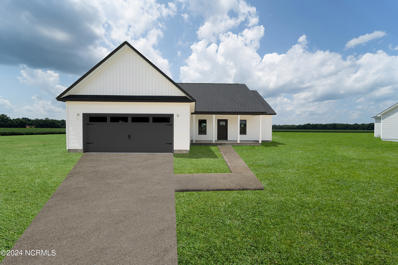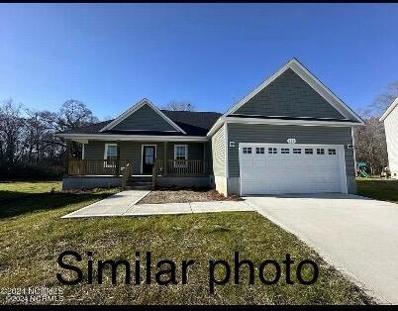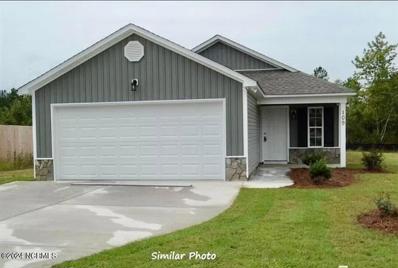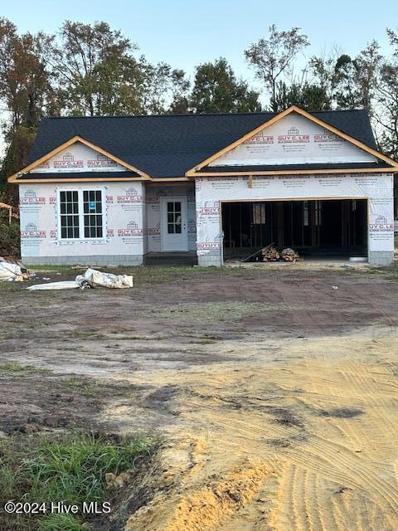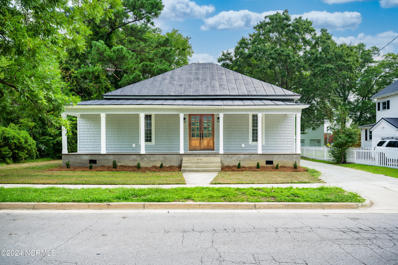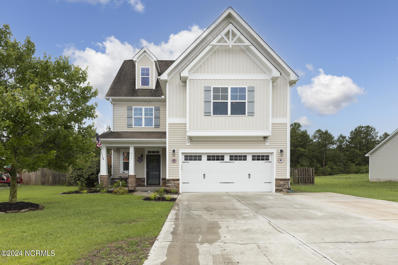Richlands NC Homes for Sale
- Type:
- Single Family
- Sq.Ft.:
- 1,621
- Status:
- Active
- Beds:
- 3
- Lot size:
- 0.53 Acres
- Year built:
- 2024
- Baths:
- 2.00
- MLS#:
- 100465725
- Subdivision:
- Stallions Acres
ADDITIONAL INFORMATION
Welcome to your brand new dream home, a beautifully designed 3 bedroom 2 bath home on a serene lot in the county. This new constructed home offers a desirable spit floor plan, providing privacy and an open living space that is perfect for family living and entertaining. As you step inside, you will be greeted by a spacious living area with plenty of natural light, seamlessly connecting to a modern kitchen featuring ample cabinetry and island. The primary suite offers a peaceful retreat complete with double vanities and a generous walk in closet. Two additional bedrooms, located on the opposite side with full bathroom separating them. Outside you will enjoy the peace and privacy of county living. Don't miss out on this exceptional opportunity to own a beautiful new home in a wonderful location.
- Type:
- Single Family
- Sq.Ft.:
- 1,522
- Status:
- Active
- Beds:
- 3
- Lot size:
- 0.27 Acres
- Year built:
- 2024
- Baths:
- 2.00
- MLS#:
- 100465680
- Subdivision:
- Waverly Place
ADDITIONAL INFORMATION
Welcome to the delightful 1522 floorplan by Adams Homes. This charming design combines the allure of a cottage-style home with modern functionality, creating a cozy and inviting space. Step inside and be greeted by a warm and welcoming living area that serves as the heart of the home. The open-concept design seamlessly connects the living room, dining area, and kitchen, creating a versatile and inviting atmosphere for gatherings with family and friends. The kitchen is thoughtfully designed, featuring modern appliances, an eat-in knook, and a large center island making meal preparation a breeze. The master suite offers a private retreat, complete with a well-appointed en-suite bathroom and a spacious walk-in closet, providing comfort and convenience. Two additional bedrooms offer versatility, whether for accommodating family members, guests, or creating a home office or hobby space. The 1522 floorplan also includes a covered porch, extending your living space outdoors and providing a cozy spot for relaxation or enjoying the fresh air. With Adams Homes' commitment to quality craftsmanship and attention to detail, this home exudes the charm and character of a cottage-style residence. Embrace the cozy and functional design of the 1522 floorplan and make it your own, creating a space that perfectly suits your lifestyle and brings joy to everyday living. All Photos of Home are Similar Photos of a Home Previously Built.
- Type:
- Single Family
- Sq.Ft.:
- 2,428
- Status:
- Active
- Beds:
- 3
- Lot size:
- 0.28 Acres
- Year built:
- 2024
- Baths:
- 3.00
- MLS#:
- 100464910
- Subdivision:
- Squires Run Village
ADDITIONAL INFORMATION
**Dream Finders is offering $8,000 towards closing costs and 1 year of HOA Dues with the use of our lender partner and closing by the end of 2024!**Welcome to the Prelude plan by Dream Finders Homes Builder. Walking into this home, you'll be greeted with the foyer that leads into the study with a detached half powder room. Walking into the main house, you'll love the amount of space it has to offer. The kitchen overlooks into the casual dining and the great room, making this open concept space great for entertainment. The island is nice and spacious with room for four chairs. Going up the stairs, this home not only has a loft but a rec room as well. Additionally, there's 3 more bedrooms, the primary being one and 2 full baths. The primary's on-suite is a very generous size with a nice large walk in closet.
- Type:
- Single Family
- Sq.Ft.:
- 2,428
- Status:
- Active
- Beds:
- 3
- Lot size:
- 0.24 Acres
- Year built:
- 2024
- Baths:
- 3.00
- MLS#:
- 100464895
- Subdivision:
- Squires Run Village
ADDITIONAL INFORMATION
**Dream Finders is offering $8,000 towards closing costs and 1 year of HOA Dues with the use of our lender partner and closing by the end of 2024!**Welcome to the Prelude plan by Dream Finders Homes Builder. Walking into this home, you'll be greeted with the foyer that leads into the study with a detached half powder room. Walking into the main house, you'll love the amount of space it has to offer. The kitchen overlooks into the casual dining and the great room, making this open concept space great for entertainment. The large island has room for four chairs. Going up the stairs, this home not only has a loft but a rec room as well. Additionally, there's 3 more bedrooms, the primary being one and 2 full baths. The primary's on-suite is a very generous size with a nice large walk in closet.
- Type:
- Single Family
- Sq.Ft.:
- 1,617
- Status:
- Active
- Beds:
- 3
- Lot size:
- 0.48 Acres
- Year built:
- 2024
- Baths:
- 2.00
- MLS#:
- 100464462
- Subdivision:
- Stallions Acres
ADDITIONAL INFORMATION
New Build in a small country neighborhood.This one's a charmer. 3 bedrooms, 2 bathrooms, open floor plan, and sits on .48 in a cul-de-sac. Lots of upgrades, walk in closets, and wait till you see the custom touches this builder is putting in. Builder is offering $5,000 use as you choose. Make your appointment today or you will surely miss out.
- Type:
- Single Family
- Sq.Ft.:
- 1,821
- Status:
- Active
- Beds:
- 3
- Lot size:
- 0.34 Acres
- Year built:
- 2024
- Baths:
- 2.00
- MLS#:
- 100464086
- Subdivision:
- Orchard Creek
ADDITIONAL INFORMATION
SELLER IS OFFERING $5000 TOWARDS CLOSING COSTS!***Home is in DRYWALL Stage***Introducing the Franklin Floor Plan! This 3 bedroom home is located in a beautiful & quiet neighborhood of Orchard Creek Dr. It invites you to come home, sit back and kick your shoes off for a while! This is the perfect area for you. Just minutes away makes less of a commute and more time to rest, relax or spend with the family! Enjoy water sports and shopping with just a short drive to whichever you're wanting to explore! ***These are similar photos and color selections may vary.***
- Type:
- Single Family
- Sq.Ft.:
- 2,149
- Status:
- Active
- Beds:
- 3
- Lot size:
- 0.94 Acres
- Year built:
- 2024
- Baths:
- 3.00
- MLS#:
- 100463210
- Subdivision:
- Orchard Creek
ADDITIONAL INFORMATION
SELLER IS OFFERING $5000 TOWARDS CLOSING COSTS!!! Welcome to Beulaville's newest community, Orchard Creek! This new home community is conveniently located just a short drive from Camp Lejeune & MCAS New River with NO city taxes! The homes are beautifully landscaped for added curb appeal and adorned with a mixture of eye-catching stonework, carriage-style garage doors, two-toned vinyl siding, board and batten, and decorative shakes! The open floor plans are perfect for entertaining, and the rich cabinetry finishes and wall colors add warmth and dimension to the space. The large rooms and walk-in closets are also sure to please! For the buyer who has very specific design and color requests, these homes can be customized to reflect your own personal style. The diverse floor plans will also ensure that your needs for both functionality and aesthetic appeal are always met! Very affordable and built with a superior quality standard and customer service guarantee, this community''s amenities, homes, value, and location are a very rare find!Would you like to choose one of the many floor plans and homesites available, plus select the interior/exterior colors for your new home? Find out about the additional plans and homesites to choose from!
- Type:
- Single Family
- Sq.Ft.:
- 1,319
- Status:
- Active
- Beds:
- 3
- Lot size:
- 0.46 Acres
- Year built:
- 2024
- Baths:
- 2.00
- MLS#:
- 100462808
- Subdivision:
- Killis Hills
ADDITIONAL INFORMATION
BUILDER OFFERING $5,000.00 TOWARDS CLOSING COSTS!! Welcome to your new home!! This beautiful pre-sale home features 3 spacious bedrooms and 2 bathrooms, perfect for families or individuals looking for comfort and style, The home features a 2 car garage providing ample space for vehicles and storage. Located outside city limits you will enjoy the quiet living with easy access to city amenities. Don't miss the opportunity to customize your dream home before its completed.
- Type:
- Single Family
- Sq.Ft.:
- 1,307
- Status:
- Active
- Beds:
- 3
- Lot size:
- 0.51 Acres
- Year built:
- 2024
- Baths:
- 2.00
- MLS#:
- 100462805
- Subdivision:
- Killis Hills
ADDITIONAL INFORMATION
BUILDER OFFERING $5,000.00 TOWARDS CLOSING COSTS!! Welcome to your new home!! This beautiful pre-sale home features 3 spacious bedrooms and 2 bathrooms, perfect for families or individuals looking for comfort and style, The home features a 2 car garage providing ample space for vehicles and storage. Located outside city limits you will enjoy the quiet living with easy access to city amenities. Don't miss the opportunity to customize your dream home before its completed.
- Type:
- Single Family
- Sq.Ft.:
- 1,434
- Status:
- Active
- Beds:
- 3
- Lot size:
- 0.25 Acres
- Year built:
- 2024
- Baths:
- 2.00
- MLS#:
- 100462573
- Subdivision:
- Waverly Place
ADDITIONAL INFORMATION
Welcome to the inviting 1434 floorplan by Adams Homes. This well-designed layout offers a perfect combination of comfort and functionality, creating a space that feels like home from the moment you step inside. Step into the spacious living area, which serves as the central gathering space, providing ample room for relaxation and entertainment. The open-concept design seamlessly connects the living room, dining area, and kitchen, promoting a sense of togetherness and facilitating easy interaction. The kitchen is a chef's dream, featuring modern appliances, ample cabinet space, and a convenient pantry, making meal preparation a breeze. The master suite offers a private retreat and a luxurious en-suite bathroom with a walk-in shower. Two additional bedrooms offer versatility, whether for family members, guests, or a home office or hobby space. The 1434 floorplan also includes a covered patio, extending your living space outdoors and providing a delightful area for outdoor relaxation or gatherings. With Adams Homes' commitment to quality craftsmanship and attention to detail, this home radiates comfort and style. Embrace the charm and functionality of the 1434 floorplan and make it your own, creating a space that perfectly suits your lifestyle and offers a warm and inviting ambiance.
Open House:
Saturday, 12/21 11:00-4:00PM
- Type:
- Single Family
- Sq.Ft.:
- 1,634
- Status:
- Active
- Beds:
- 3
- Lot size:
- 0.25 Acres
- Year built:
- 2024
- Baths:
- 2.00
- MLS#:
- 100462564
- Subdivision:
- Waverly Place
ADDITIONAL INFORMATION
As you enter the home, you are welcomed into a foyer that leads you into the main living area. The open-concept design seamlessly connects the kitchen, dining area, and living room, creating a spacious and inviting atmosphere. The kitchen is equipped with modern appliances, plenty of cabinet space, and a breakfast bar, making it a chef's dream. The adjacent dining area provides a perfect space for family meals and gatherings. The living room serves as the heart of the home, offering a comfortable space for relaxation and entertainment. The master suite is privately located at the back of the home and features a generous walk-in closet and an ensuite bathroom with a double vanity, and walk in shower. The additional rooms are perfect for a growing family and guests, or a designated space for hobbies. Convenience is key in the 1634 floor plan, with a laundry room located near the bedrooms for easy access and organization. The two-car garage provides ample space for parking and storage. Additionally, a covered lanai at the back of the home offers a perfect outdoor retreat to enjoy the fresh air and relax. With Adams Homes' commitment to quality craftsmanship, this home is designed to provide both comfort and functionality. Embrace the spaciousness and practicality of the 1634 floorplan and customize it to fit your personal style and preferences, creating a home that perfectly suits your lifestyle and brings joy to everyday living. All Photos of Home are Similar Photos of a Home Previously Built.
- Type:
- Single Family
- Sq.Ft.:
- 2,572
- Status:
- Active
- Beds:
- 4
- Lot size:
- 0.62 Acres
- Year built:
- 2010
- Baths:
- 3.00
- MLS#:
- 100462249
- Subdivision:
- Winding River Estates
ADDITIONAL INFORMATION
Welcome to your dream home in the serene and sought-after Winding River Estates! Nestled on a spacious .62 acre lot, this stunning 2-story, 4-bedroom, 3-bathroom home offers the perfect blend of tranquility and convenience. With NO through street, enjoy peace and quiet with less traffic, NO city chaos, and best of all, NO city taxes! Boasting 2,572 SqFt of beautifully designed living space with all the comforts you desire. Easy access to Hwy 258/24, Conveniently located near golf courses, groceries, restaurants, etc. and a short ride to Camp Lejeune Base. Enjoy quick trips to the pristine beaches of Emerald Isle, the famous Hammocks Beach Park, and Topsail Beach-perfect for weekend getaways adventures!The moment you step into the grand 2-story foyer, you'll be captivated by the elegant formal dining room and a versatile space for sitting room or office. The modern kitchen is a chef's delight, featuring stainless steel appliances, wraparound peninsula with granite countertops, cozy breakfast nook, pantry, and plenty of cabinetry for all your storage needs. The first floor includes a guest bedroom adjacent to a full bathroom-offering convenience and privacy. Upstairs, the luxurious owner's suite awaits with its spacious en-suite bathroom, complete with a double vanity, a large soaking tub, a freestanding walk-in shower, a private toilet room and walk-in closet. The upstairs also features a laundry room, two additional bedrooms, a bonus room-perfect for a playroom, home gym, or media space. Step outdoor to your personal oasis fully fenced yard for privacy and perfect for entertaining. Dive into the sparkling pool, unwind under the gazebo, or tackle your projects in the shed pre-wired with electricity or use it for storage. With hardwood floors downstairs, tiles in kitchen and all wet areas, carpets upstairs, and 2 heat pump units for year-round comfort, this home truly offers it all! Don't miss your chance to own a piece of paradise! Schedule your tour today!
- Type:
- Single Family
- Sq.Ft.:
- 1,347
- Status:
- Active
- Beds:
- 3
- Lot size:
- 0.88 Acres
- Year built:
- 2024
- Baths:
- 2.00
- MLS#:
- 100461575
- Subdivision:
- Killis Hills
ADDITIONAL INFORMATION
BUILDER IS OFFERING $5,000.00 TOWARDS CLOSING COSTS!! Welcome to your new home!! This beautiful presale home features 3 spacious bedrooms and 2 bathrooms, perfect for families or individuals looking for comfort and style, The home features a 2 car garage providing ample space for vehicles and storage. Located outside city limits you will enjoy the quiet living with easy access to city amenities. Don't miss the opportunity to customize your dream home before its completed.
- Type:
- Single Family
- Sq.Ft.:
- 1,831
- Status:
- Active
- Beds:
- 3
- Lot size:
- 0.35 Acres
- Year built:
- 2014
- Baths:
- 2.00
- MLS#:
- 4171070
- Subdivision:
- Bradford Estates
ADDITIONAL INFORMATION
This home features a split floor plan with 3 bedrooms, 2 bathrooms, and a finished bonus room. The primary suite includes a walk-in closet. Enjoy both carpet and vinyl flooring, ceiling fans, and a cozy fireplace. The kitchen is equipped with a dishwasher and range. Additional highlights include vinyl windows, covered front and back porches, a patio, and a two-car garage. The community also offers a swimming pool for your enjoyment.
- Type:
- Single Family
- Sq.Ft.:
- 2,325
- Status:
- Active
- Beds:
- 3
- Lot size:
- 0.39 Acres
- Year built:
- 1930
- Baths:
- 3.00
- MLS#:
- 100459340
- Subdivision:
- Not In Subdivision
ADDITIONAL INFORMATION
If you ever wanted to live in a great home in the historical area, but be able to move in and not have to do anything, well this is the best opportunity. This home has been completely renovated and ready for a new owner. 12' ceilings and large bedrooms, each with its own bath. As you enter the front of home off massive rocking chair porch plan to be amazed at the openness and beauty. New wiring throughout and plumbing and the kitchen is a dream for the modest cook to the chef wanting to impress. New appliances and beautiful granite countertops and cabinets to dream about. The kitchen drop in range and wall oven with microwave. Large laundry room in back that opens to back deck and beautifully landscaped yard. Make an appointment and see this home quick before it is gone. Owner is an Inactive licensed broker. The home is ready to show, but there are still minor touch up work being done.
$249,900
183 CORE Road Richlands, NC 28574
- Type:
- Single Family
- Sq.Ft.:
- 1,500
- Status:
- Active
- Beds:
- 3
- Lot size:
- 0.42 Acres
- Year built:
- 1999
- Baths:
- 2.00
- MLS#:
- 100458254
- Subdivision:
- Core Estates
ADDITIONAL INFORMATION
Discover the Enchantment of 183 Core RdOnce upon a time, in the heart of Richland, a charming home at 183 Core Rd awaited its next chapter. As you step inside, you'll be welcomed by a bright and airy living space that sets the stage for countless memories to come.Picture yourself in the heart of the home: a kitchen designed for both everyday meals and special occasions. With modern appliances and ample counter space, it's a place where cooking is a joy and gatherings come naturally.The bedrooms are your personal retreats, with thoughtful details that ensure restful nights and refreshing mornings. Imagine waking up to a serene environment, where every day feels like a fresh start.Venture outside to discover a backyard that's ready for your dreams. Whether you envision a lush garden, a play area for the kids, or a quiet spot to enjoy a morning coffee, this outdoor space is your canvas.Nestled in a friendly neighborhood, 183 Core Rd combines comfort and convenience. Close to local amenities, parks, and schools, this home offers the perfect setting for a vibrant and fulfilling lifestyle.Come and see for yourself - 183 Core Rd is not just a house; it's the beginning of your next story. Welcome home.
- Type:
- Single Family
- Sq.Ft.:
- 580
- Status:
- Active
- Beds:
- 2
- Lot size:
- 0.53 Acres
- Year built:
- 1960
- Baths:
- 1.00
- MLS#:
- 100457792
- Subdivision:
- Other
ADDITIONAL INFORMATION
Welcome to your new sanctuary! This cottage-style home combines timeless charm with modern comforts, offering the perfect retreat for those seeking both character and convenience. Enjoy the outdoors in your private backyard, complete with a workshop and two sheds. The home has been meticulously maintained, and the spacious bedrooms offer opportunities for a personalized touch. Seller is offering a $5000 ''use as you choose'' for the buyers!!
- Type:
- Single Family
- Sq.Ft.:
- 1,368
- Status:
- Active
- Beds:
- 3
- Lot size:
- 0.66 Acres
- Year built:
- 2024
- Baths:
- 2.00
- MLS#:
- 100457549
- Subdivision:
- Orchard Creek
ADDITIONAL INFORMATION
HOME IS COMPLETE AND MOVE IN READY!!! SELLER OFFERING $5000 TOWARDS CLOSING COSTS!! Welcome to The Oxford floor plan in Orchard Creek! Ready to own your own home? We have a large variety of home plans to choose from with many features and upgrades. The living room flows right into the kitchen allowing the chef to still be a part of the conversation. The kitchen offers tons of cabinet and counter top space. Making meal prep easy! The master bath includes his and her sinks. Worried about closet/ storage space? Don't be! There will be no argument of whose clothes have to go where; we've got you covered! This floor plan is perfect for you. Selections depend on the stage of completion of the home. Call today for a private tour.
- Type:
- Single Family
- Sq.Ft.:
- 1,642
- Status:
- Active
- Beds:
- 3
- Lot size:
- 0.83 Acres
- Year built:
- 2024
- Baths:
- 2.00
- MLS#:
- 100456472
- Subdivision:
- Killis Hills
ADDITIONAL INFORMATION
BUILDER IS OFFERING $5,000.00 TOWARD CLOSING COSTS!!!! Welcome to your dream home! This new construction three bedroom two bath with bonus room home offers the perfect blend of modern comfort and country charm. Step inside to find a spacious and open concept floor plan featuring high ceilings and a ton of natural light. The kitchen features ample counter space, large island and pantry perfect for meal prepping or hosting a gathering. The master bedroom is a true retreat offering walk in closet and a en-suite bathroom with double vanities, soaking tub and separate shower. A versatile bonus room provides the perfect space for a home office, playroom or additional guest room. Outside you will find a large back yard perfect for gardening, entertaining or simply enjoying the beautiful country views.
$366,500
117 COTTLE Court Richlands, NC 28574
- Type:
- Single Family
- Sq.Ft.:
- 2,311
- Status:
- Active
- Beds:
- 3
- Lot size:
- 0.53 Acres
- Year built:
- 2013
- Baths:
- 3.00
- MLS#:
- 100455763
- Subdivision:
- Cottle Branch
ADDITIONAL INFORMATION
Welcome home to this adorable 3 bedroom 2.5 bathroom charmer! Enter into an open foyer with the 1/2 bath and a walk in closet on the left. The home then opens to a welcoming large living space consisting of the living room, dining room and kitchen with a pantry! Off the back of the house is a sunroom that has heating and air!! Meander upstairs and you'll find 3 bedrooms, 2 full bathrooms and the laundry room! This is one you won't want to miss, call to schedule your showing today!!
- Type:
- Single Family
- Sq.Ft.:
- 1,890
- Status:
- Active
- Beds:
- 3
- Lot size:
- 1.05 Acres
- Year built:
- 2024
- Baths:
- 2.00
- MLS#:
- 100454741
- Subdivision:
- Orchard Creek
ADDITIONAL INFORMATION
SELLER IS OFFERING $5000 TOWARDS CLOSING COSTS!*Home is READY* *Introducing the Meadow floorplan! If you're wanting quiet southern living you've found it in this neighborhood! This home features an open floorplan & a spacious rec room great for entertaining. This kitchen is perfect for someone that loves to cook or bake. The open floorplan will keep you connected to everyone in the dining room or family room while you're taking care of food & drinks. The primary bedroom & bathroom are all about luxury! The primary bedroom has a tray ceiling & not one but TWO walk in closets. The primary bathroom features a separate shower & tub. Located close to EVERYTHING, this home is everything you've been searching for!
- Type:
- Single Family
- Sq.Ft.:
- 2,604
- Status:
- Active
- Beds:
- 5
- Lot size:
- 0.32 Acres
- Year built:
- 2024
- Baths:
- 3.00
- MLS#:
- 100452102
- Subdivision:
- Waverly Place
ADDITIONAL INFORMATION
Welcome to Waverly Place! Conveniently Located just 15 minutes from Jacksonville and 30 minutes from the beach! The 2604 floorplan by Adams Homes is a stunning two-story home that offers 5 bedrooms, 3 bathrooms, and a 2-car garage. This thoughtfully designed layout provides ample space for comfortable living and entertaining. As you enter the home, you are greeted by a welcoming foyer that leads you to the heart of the house. The open-concept design seamlessly connects the main living areas, creating a sense of flow and connectivity. The spacious family room is perfect for relaxing and spending quality time with loved ones. Adjacent to the family room is the dining area, providing a designated space for enjoying meals and hosting gatherings. The kitchen features a large center island with a breakfast bar, perfect for meal preparation and casual dining. The abundance of cabinet space ensures you have plenty of storage for all your kitchen essentials. Stainless steel appliances and high-quality finishes add a touch of elegance to the space. The master suite offers a spacious bedroom and well-appointed ensuite bathroom that includes a large walk-in closet, dual vanity, and a luxurious soaking tub. The additional bedrooms are located throughout the home and provide privacy and comfort for family members or guests. A designated laundry room conveniently located near the bedrooms adds to the functionality of the home. Don't miss the opportunity to make the 2604 floorplan by Adams Homes your dream home.
- Type:
- Single Family
- Sq.Ft.:
- 1,292
- Status:
- Active
- Beds:
- 3
- Lot size:
- 0.57 Acres
- Year built:
- 2024
- Baths:
- 2.00
- MLS#:
- 100451284
- Subdivision:
- Not In Subdivision
ADDITIONAL INFORMATION
$5000 USE AS YOU CHOOSE!! Country setting in Richlands just outside the city limits. Open living room/kitchen concept with 3 bedrooms, 2 car garage and spacious laundry area. Stainless steel appliances, LVP throughout, ceiling fans, garage door opener. A nice home for the money. Schedule your showing today!!
- Type:
- Single Family
- Sq.Ft.:
- 1,256
- Status:
- Active
- Beds:
- 3
- Lot size:
- 0.35 Acres
- Year built:
- 2024
- Baths:
- 2.00
- MLS#:
- 100451107
- Subdivision:
- Squires Run Village
ADDITIONAL INFORMATION
Welcome to Squires Run Village, located in the heart of Richlands and just a short 35 minute drive from NC beaches as well as less than 10 minutes from all the shopping centers. The Efficient by Dreamfinders Homes is a true single story living home that features an open concept offering a very spacious and inviting entertainment area in the main living space. With such a spacious kitchen that features granite countertops and elegant tiled backsplash the potential to make a lifetime of memories are limitless. The entertaining, and play. Extremely desirable corner lot. Photos are for representational purposes and of the same floorplan in another community. *Will Feature a 2 car garage.All selections have been made and cannot be changed.
- Type:
- Single Family
- Sq.Ft.:
- 1,830
- Status:
- Active
- Beds:
- 4
- Lot size:
- 0.24 Acres
- Year built:
- 2024
- Baths:
- 2.00
- MLS#:
- 100446287
- Subdivision:
- Waverly Place
ADDITIONAL INFORMATION
Welcome to the stunning 1830 floor plan by Adams Homes. This well-designed layout offers a perfect blend of comfort and style, creating a space that you'll be proud to call home. Step inside and be greeted by a spacious living area that provides a cozy and inviting atmosphere for relaxation and entertainment. The open-concept design seamlessly connects the living room, dining area, and kitchen, allowing for easy flow and interaction. The kitchen features modern appliances, ample cabinet space, and a convenient breakfast bar, making meal preparation a breeze. The master suite offers a private retreat, complete with a well-appointed en-suite bathroom and a spacious walk-in closet, providing ample storage. Three additional bedrooms offer versatility, whether for accommodating family members, and guests, or creating a home office or hobby space. The 1830 floorplan also includes a covered patio, extending your living space outdoors and providing a perfect spot for enjoying the fresh air or hosting outdoor gatherings. With Adams Homes' commitment to quality craftsmanship and attention to detail, this home radiates elegance and sophistication. Embrace the charm and functionality of the 1830 floorplan and make it your own, creating a space that perfectly suits your lifestyle and offers a warm and welcoming ambiance.

Andrea Conner, License #298336, Xome Inc., License #C24582, [email protected], 844-400-9663, 750 State Highway 121 Bypass, Suite 100, Lewisville, TX 75067

Data is obtained from various sources, including the Internet Data Exchange program of Canopy MLS, Inc. and the MLS Grid and may not have been verified. Brokers make an effort to deliver accurate information, but buyers should independently verify any information on which they will rely in a transaction. All properties are subject to prior sale, change or withdrawal. The listing broker, Canopy MLS Inc., MLS Grid, and Xome Inc. shall not be responsible for any typographical errors, misinformation, or misprints, and they shall be held totally harmless from any damages arising from reliance upon this data. Data provided is exclusively for consumers’ personal, non-commercial use and may not be used for any purpose other than to identify prospective properties they may be interested in purchasing. Supplied Open House Information is subject to change without notice. All information should be independently reviewed and verified for accuracy. Properties may or may not be listed by the office/agent presenting the information and may be listed or sold by various participants in the MLS. Copyright 2024 Canopy MLS, Inc. All rights reserved. The Digital Millennium Copyright Act of 1998, 17 U.S.C. § 512 (the “DMCA”) provides recourse for copyright owners who believe that material appearing on the Internet infringes their rights under U.S. copyright law. If you believe in good faith that any content or material made available in connection with this website or services infringes your copyright, you (or your agent) may send a notice requesting that the content or material be removed, or access to it blocked. Notices must be sent in writing by email to [email protected].
Richlands Real Estate
The median home value in Richlands, NC is $270,000. This is higher than the county median home value of $245,000. The national median home value is $338,100. The average price of homes sold in Richlands, NC is $270,000. Approximately 55.01% of Richlands homes are owned, compared to 36.75% rented, while 8.24% are vacant. Richlands real estate listings include condos, townhomes, and single family homes for sale. Commercial properties are also available. If you see a property you’re interested in, contact a Richlands real estate agent to arrange a tour today!
Richlands, North Carolina has a population of 2,721. Richlands is more family-centric than the surrounding county with 56.36% of the households containing married families with children. The county average for households married with children is 38.47%.
The median household income in Richlands, North Carolina is $54,231. The median household income for the surrounding county is $54,732 compared to the national median of $69,021. The median age of people living in Richlands is 27.7 years.
Richlands Weather
The average high temperature in July is 89.3 degrees, with an average low temperature in January of 30.3 degrees. The average rainfall is approximately 55.3 inches per year, with 1.6 inches of snow per year.
