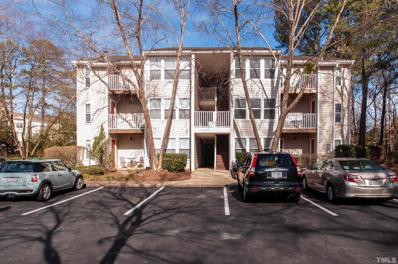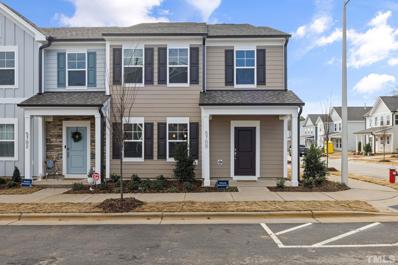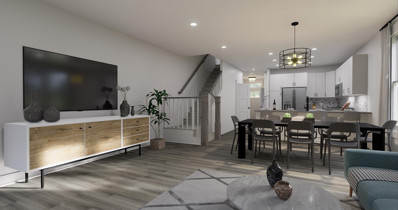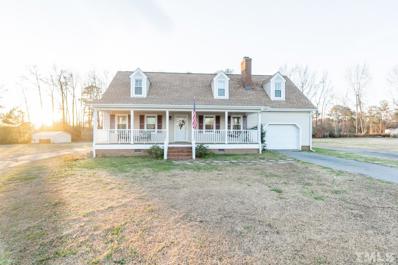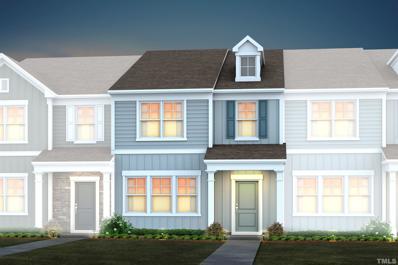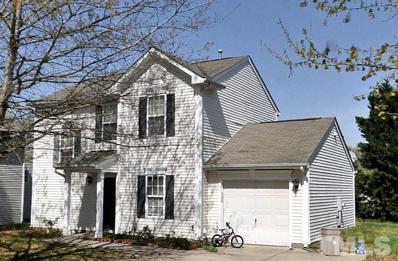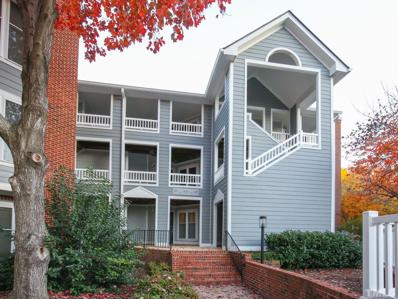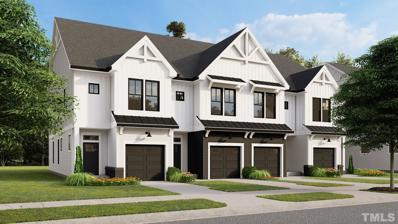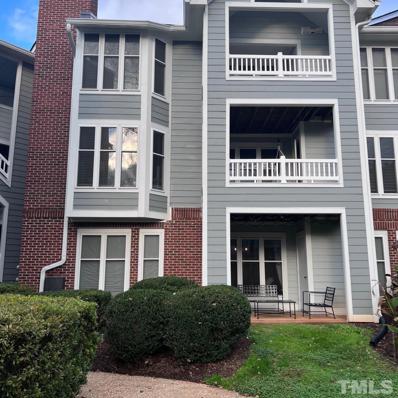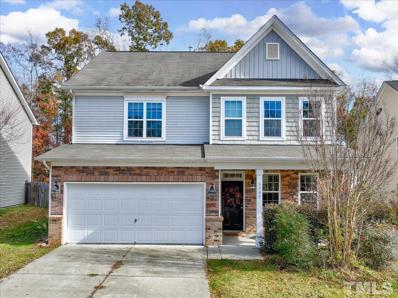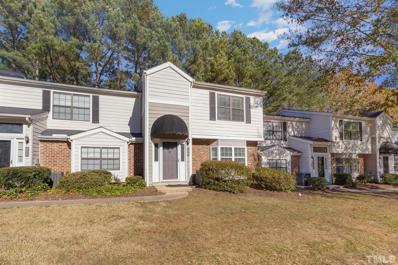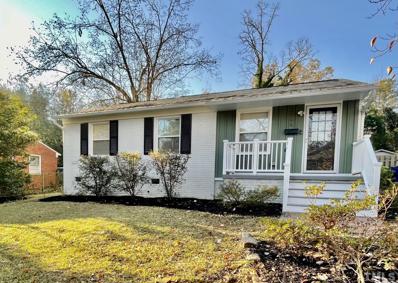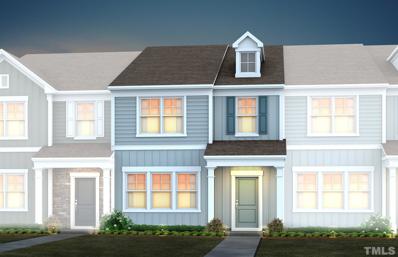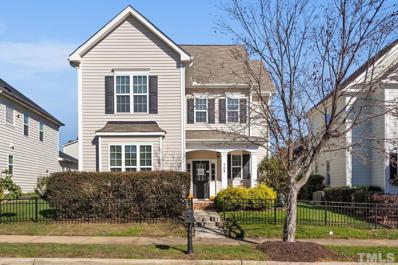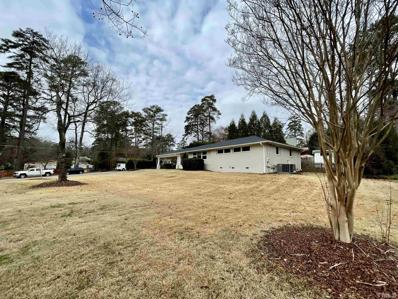Raleigh NC Homes for Sale
$1,600,000
2404 Toll Mill Court Raleigh, NC 27606
- Type:
- Single Family
- Sq.Ft.:
- 4,557
- Status:
- Active
- Beds:
- 4
- Lot size:
- 0.71 Acres
- Year built:
- 2024
- Baths:
- 7.00
- MLS#:
- 2541822
- Subdivision:
- Sanctuary At Yates Mill
ADDITIONAL INFORMATION
LOT WILL ACCOMODATE A POOL! Custom Build w/1st Floor Owner's Suite, Guest & Study! 3 Car Garage! Wide Plank HWDs Through Main Living! Upgraded Trim & Hardware Packages! Gourmet Kit: Large Quartz Island w/Barstool Seating, Designer Pendants, Cstm Painted Cabinets, Tile Backsplash, SS Appls Incl Gas Cooktop/Wall Oven & Scullery/Pantry w/Prep Sink! Open to Massive Dining w/Tons of Windows for Natural Light! OwnersSuite: HWDs & Trey Ceiling! Luxury OwnersBath: Designer Tile Floor, Oversized Dual Vanity w/Quartz, Freestanding Tub, Spa Style Tiled Shower w/Bench & Handheld Sprayer & Huge WIC w/Sep Sides! FamRm: Cstm Srrnd Gas Log Fireplace & 4-Panel Slider to Covered Porch w/Outdoor Fireplace! Huge 2nd Floor Bonus/Media Room w/Office Nook & Sep Exercise Room!
$2,189,000
2643 Marchmont Street Raleigh, NC 27608
- Type:
- Single Family
- Sq.Ft.:
- 4,156
- Status:
- Active
- Beds:
- 4
- Lot size:
- 0.15 Acres
- Year built:
- 2023
- Baths:
- 4.00
- MLS#:
- 2541625
- Subdivision:
- Budleigh East
ADDITIONAL INFORMATION
Holiday ready home! A nod to the grandeur of Georgian architecture tucked away in the desirable ITB neighborhood, Budleigh East. Flawlessly designed spaces highlighted with luxurious finishes. The epitome of convenience and versatility with a home that lives like a ranch, yet plenty of additional space and bedrooms on the second level. Custom ceiling height cabinetry in the kitchen with a large wood stained island, accents of gold, and secret scullery. Every detail of this masterpiece is sure to impress. An exceptional opportunity in a prime location!
$1,595,000
1406 Lyon Street Unit 101 Raleigh, NC 27608
- Type:
- Townhouse
- Sq.Ft.:
- 4,414
- Status:
- Active
- Beds:
- 6
- Year built:
- 2023
- Baths:
- 4.00
- MLS#:
- 2538400
- Subdivision:
- Lyon
ADDITIONAL INFORMATION
1406 Lyon #101 elevates ITB elegance to a whole new level—and not just because of the private elevator! Meet the newly move-in-ready final build of the boutique LYON collection, created by award-winning Nick Hammer Architecture and brought to life by local artisans. A masterclass in accessible modern design, 1406 Lyon #101 merges the cutting-edge elements of a luxury 2024 build with the signature sophistication of classic Oak City charm. The result? Roughly 4,414 SQ FT of sun-soaked living space and curated style. Warm neutral tones and earthy notes ground the design in a refreshing nature-forward aesthetic, while sleek stainless steel appliances, designer lighting and high-end fixtures ensure every space is as functional as it is fashion-forward. Lounge in your fireplace-centric living room or slip out to your screened-in patio for a breath of fresh air. After a long day, retire to an opulent primary suite with custom WIC, spa-inspired ensuite, and soaking tub, perfect for moments of reverie. While you're relaxing, five additional bedrooms, a finished loft, and a designated office space stand ready to host guests, handle hybrid work, or handle any other storage space. Meanwhile, minutes in any direction you're connected to the shopping & dining of nearby Village District, Historic-Hayes Barton and Five Points to fuel your fun. Commuting? A two-car garage makes it easy, while your embedded locale puts you in the heart of the action. Live, work or play, there's plenty to love about your inspired ITB lifestyle.
$1,900,000
5307 Dixon Drive Raleigh, NC 27609
Open House:
Sunday, 12/22 1:30-4:30PM
- Type:
- Single Family
- Sq.Ft.:
- 4,362
- Status:
- Active
- Beds:
- 5
- Lot size:
- 0.25 Acres
- Year built:
- 2024
- Baths:
- 5.00
- MLS#:
- 2534348
- Subdivision:
- Chestnut Hills
ADDITIONAL INFORMATION
Custom Built in Highly Desireable North Hills area by Cambridge Classic Homes! Offering ITB Living w/North Hills Conveniences & Amenities! Gourmet Kitchen Features GE Monogram Custom Appliance Package Incl 48' Range & Built in Fridge, Large Island w/Breakfast Bar & Designer Pendants, Ornamental Tile Backsplash, Custom Painted Cabinets, Gold Accent Pot Filler & Huge Walk in Pantry! First Floor Vaulted Owners Suite w/HWDs, Guest Suite w/En Suite Bath & Private Study! Family Room offers Stone Surround Fireplace, Custom Built in Cabintry & Large Slider Doors to Screened Porch w/Outdoor Fireplace! Second Floor Features Oversized Bonus Room w/Wet Bar & Mini Fridge & 3 Large Bedrooms w/En Suite Baths! Upgraded Trim & Lighting Throughout!
$2,050,000
924 Tower Street Raleigh, NC 27607
- Type:
- Single Family
- Sq.Ft.:
- 4,070
- Status:
- Active
- Beds:
- 3
- Lot size:
- 0.12 Acres
- Year built:
- 2024
- Baths:
- 4.00
- MLS#:
- 2529821
- Subdivision:
- Not In A Subdivision
ADDITIONAL INFORMATION
High performance. Zero compromise. Meet Tower—Raleigh's first groundbreaking net-zero-energy (NZE) home collection. Recipient of the prestigious Global Design Awards 2024 Future House Award and the esteemed Matsumoto Prize, Tower has reimagined style-forward residential architecture, earning worldwide recognition for its fusion of modernist aesthetics and sustainable innovation. Designed and built by the award-winning REdesign.build and NZE-validated by Southern Energy Management, these homes deliver unparalleled High Performance Oak City living. Thanks to state-of-the-art features like the TESLA Powerwall, Loxone Home Automation, an integrated fresh air system, and a robust solar array; every Tower residence is engineered to deliver energy efficiency at net-zero or greater. The builds deliver a super insulated envelope, airtight construction, and passive architectural shading elements to increase efficiency and reduce energy bills. You can breathe easier inside surrounded by green guard certified materials and the integrated filtered fresh air system for indoor air quality. Offering over 4,000 sq ft of daylight-saturated space, Tower homes have 3-5 BR (dependent on plan configuration), 3.5 BAs, and a number of outdoor experiences, blending hybrid functionality with holistic elegance across three beautifully designed and crafted floor levels. Hosting or hanging? A semi-open main level flows freely from a chef's kitchen to designated dining and a large living area, perfect for a party of two or twenty! Upstairs, a shared WFH-ready adaptable space awaits alongside a posh primary and two more right-sized suites. While downstairs, a fully finished basement either offers two additional bedroom suites, or unlimited flex potential as a rec room, home studio, in-law suite, ADU, Airbnb, or more! From its timeless design to its walkable access to the Village District and nearby Jaycee Park, Tower inspires a lifestyle as dynamic as its design. Fueled by the sun and your ambitions, these ITB homes are setting a global standard for residential innovation, right here in Raleigh. Explore the final two Tower homes today.
$2,050,000
922 Tower Street Raleigh, NC 27607
- Type:
- Single Family
- Sq.Ft.:
- 4,070
- Status:
- Active
- Beds:
- 3
- Lot size:
- 0.12 Acres
- Year built:
- 2024
- Baths:
- 4.00
- MLS#:
- 2529814
- Subdivision:
- Not In A Subdivision
ADDITIONAL INFORMATION
High performance. Zero compromise. Meet Tower—Raleigh's first groundbreaking net-zero-energy (NZE) home collection. Recipient of the prestigious Global Design Awards 2024 Future House Award and the esteemed Matsumoto Prize, Tower has reimagined style-forward residential architecture, earning worldwide recognition for its fusion of modernist aesthetics and sustainable innovation. Designed and built by the award-winning REdesign.build and NZE-validated by Southern Energy Management, these homes deliver unparalleled High Performance Oak City living. Thanks to state-of-the-art features like the TESLA Powerwall, Loxone Home Automation, an integrated fresh air system, and a robust solar array; every Tower residence is engineered to deliver energy efficiency at net-zero or greater. The builds deliver a super insulated envelope, airtight construction, and passive architectural shading elements to increase efficiency and reduce energy bills. You can breathe easier inside surrounded by green guard certified materials and the integrated filtered fresh air system for indoor air quality. Offering over 4,000 sq ft of daylight-saturated space, Tower homes have 3-5 BR (dependent on plan configuration), 3.5 BAs, and a number of outdoor experiences, blending hybrid functionality with holistic elegance across three beautifully designed and crafted floor levels. Hosting or hanging? A semi-open main level flows freely from a chef's kitchen to designated dining and a large living area, perfect for a party of two or twenty! Upstairs, a shared WFH-ready adaptable space awaits alongside a posh primary and two more right-sized suites. While downstairs, a fully finished basement either offers two additional bedroom suites, or unlimited flex potential as a rec room, home studio, in-law suite, ADU, Airbnb, or more! From its timeless design to its walkable access to the Village District and nearby Jaycee Park, Tower inspires a lifestyle as dynamic as its design. Fueled by the sun and your ambitions, these ITB homes are setting a global standard for residential innovation, right here in Raleigh. Explore the final two Tower homes today.
$1,790,000
2300 Lyon Street Raleigh, NC 27608
- Type:
- Single Family
- Sq.Ft.:
- 4,674
- Status:
- Active
- Beds:
- 5
- Lot size:
- 0.21 Acres
- Year built:
- 2024
- Baths:
- 7.00
- MLS#:
- 2527558
- Subdivision:
- Budleigh
ADDITIONAL INFORMATION
Introducing the stunning new construction in Budleigh Subdivision, meticulously crafted by Homes by Dickerson. This custom home is a true masterpiece, boasting an array of luxurious amenities. Step into the heart of the home - the expansive gourmet kitchen, a chef's dream come true. Adorned with custom cabinetry, lavish stone countertops, and top-of-the-line appliances, it's both functional and beautiful. The kitchen seamlessly flows into the sunlit keeping room and spacious family room, complete with a cozy fireplace, creating the perfect ambiance for relaxation and entertaining. The thoughtfully designed layout also features a formal dining room and a guest bedroom with a private bathroom on the first floor. Throughout the house, you'll find durable 5'' wide plank ''UltraWood'' floors, adding a touch of elegance and longevity. Step outside to the screened porch with 20' sliding doors and an outdoor fireplace, offering a serene view of the private backyard. Upstairs, the grand master bedroom and bathroom await, along with two additional bedrooms, each with private bathrooms, a large bonus room, and a sunlit study/office. The meticulously finished third floor provides a versatile space that can serve as a fifth bedroom, a home office, or a workout room. Not to mention, irrigation is included in all sodded areas. This home is a true gem, offering a perfect blend of luxury and functionality. Don't miss the opportunity to make it yours!''
$1,625,000
2601 Mayview Road Raleigh, NC 27607
Open House:
Sunday, 12/22 1:30-4:30PM
- Type:
- Single Family
- Sq.Ft.:
- 3,731
- Status:
- Active
- Beds:
- 4
- Lot size:
- 0.21 Acres
- Year built:
- 2024
- Baths:
- 4.00
- MLS#:
- 2516869
- Subdivision:
- Forest Hills
ADDITIONAL INFORMATION
This stunning custom contemporary home by Copper Builders is perfectly situated inside the beltline of Raleigh, a highly desirable area. Just steps from The Village District's lively shopping, dining, and green spaces, this residence offers a premier lifestyle with easy access to Downtown Raleigh, I-40/440, North Hills, RDU Airport, Dorothea Dix Park and more. The first floor is thoughtfully designed for seamless indoor-outdoor living and entertaining, flowing effortlessly from the living area through stacked sliding doors to a screened patio. Highlights include a private guest retreat, a custom gas log fireplace, Thermador appliances, floor-to-ceiling cabinetry, and an oversized walk-in pantry. A main-floor study and a second-floor tech space provide versatile work areas. Upstairs, a loft and spacious recreation room with a wet bar create ample space for relaxation and gatherings. The serene owner's suite on this level offers a bright, open layout with a large custom walk-in closet, dual floating vanities, and a floor-to-ceiling tiled shower with a rain shower head for a spa-like experience. Don't miss this opportunity to own a masterpiece and enjoy an unparalleled lifestyle in one of Raleigh's most desirable neighborhoods. Use 817 Rosemont Ave for GPS
- Type:
- Condo
- Sq.Ft.:
- 2,551
- Status:
- Active
- Beds:
- 4
- Year built:
- 2023
- Baths:
- 4.00
- MLS#:
- 2511263
- Subdivision:
- Not In A Subdivision
ADDITIONAL INFORMATION
Introducing a collection of stunning new construction homes that embody contemporary luxury & modern design! These townhome-style condominiums are meticulously crafted with exquisite attention to detail & boast an array of sophisticated features. Walking distance to Brookside Bodega, Oakwood Park, Stanbury, & Tap Yard. With four spacious bedrooms, three & a half bathrooms with a frameless shower in the primary, a two-car garage, and an option for an elevator, these homes offer ample space for comfortable living & entertaining. The open concept floor plan creates a seamless flow between the living, dining, & kitchen areas. The gourmet kitchen is a culinary enthusiast's dream, equipped with top-of-the-line appliances, under cabinet lighting, premium countertops, & ample storage space. The versatile bonus room on the first floor can be customized to suit your needs, whether it be a home office, media room, or a private gym. One of the highlights of these homes is the roof top deck, where you can bask in breathtaking panoramic views. Whether it's hosting a summer barbecue or simply enjoying a quiet evening under the stars, this space offers the perfect backdrop for any occasion!
- Type:
- Condo
- Sq.Ft.:
- 667
- Status:
- Active
- Beds:
- 1
- Year built:
- 1992
- Baths:
- 1.00
- MLS#:
- 2491197
- Subdivision:
- Wynde Pointe Condos
ADDITIONAL INFORMATION
What a GREAT property and fantastic location! Beautiful new floors and paint, this is one of the best units because it faces open space. Relax in the reading nook or on the back porch. Enjoy the convenience of shopping, restaurants and more at Six Forks Station. A quick drive to North Hills and 440 - even closer to 540!
$424,900
5700 Volos Avenue Raleigh, NC 27603
- Type:
- Other
- Sq.Ft.:
- 1,920
- Status:
- Active
- Beds:
- 3
- Lot size:
- 0.06 Acres
- Year built:
- 2022
- Baths:
- 3.00
- MLS#:
- 2489584
- Subdivision:
- Royal Creek
ADDITIONAL INFORMATION
This townhome includes a washer, dryer, fridge, and a 2-car garage. Enjoy upscale living near downtown Raleigh and Fuquay, conveniently located near shopping, restaurants and upcoming 540 extension. Curbs / Sidewalks throughout the neighborhood. First floor is a large open concept KT/DR/LR. The kitchen includes upgraded cabinets and pantry, granite tops, SS appliances, large single bowl sink. On the first floor you will also find accent walls, luxury vinyl, a large half-bath, lots of coat and closet space, provisions for a flat screen hook up, fan and ample sunlight in this corner unit. The 2nd floor includes a large laundry room, 2 full baths, 3 beds, and a loft that can function as an entertainment or office area. Each bathroom has a double vanity, quartz counters, and upgraded mirrors. The master bath has a tile shower and the secondary bath as a shower/tub. The master suite has a tray ceiling and oversized closet. There are four ceiling fans on the 2nd floor to keep you cool. Amenities include Tot Lot, Dog Park, Cornhole Area, and Open Spaces. Tech package includes video bell, smart lock, and access point.
- Type:
- Other
- Sq.Ft.:
- 2,100
- Status:
- Active
- Beds:
- 3
- Lot size:
- 0.04 Acres
- Year built:
- 2023
- Baths:
- 4.00
- MLS#:
- 2489548
- Subdivision:
- The Parc at Edwards Mill
ADDITIONAL INFORMATION
FANTASTIC LOCATION close to downtown, RDU, RTP,PNC arena, NCSU, Crabtree, SAS etc. Modern Farmhouse 1 car garage townhome tucked in the trees off of Edwards Mill Rd is calling you. Great flr plan for working from home or entertaining. Buyer can select DESIGN FINISHES and personalize home. Imagine sipping coffee to begin your day off your private deck or ending your day with a glass of wine and a good book in your beautiful primary suite. One of LAST OPPORTUNITIES for sale in community so don't wait. Call today for more information!!
$500,000
8700 Crowder Road Raleigh, NC 27603
- Type:
- Other
- Sq.Ft.:
- 2,026
- Status:
- Active
- Beds:
- 3
- Lot size:
- 2 Acres
- Year built:
- 1986
- Baths:
- 3.00
- MLS#:
- 2487702
- Subdivision:
- Not in a Subdivision
ADDITIONAL INFORMATION
FULLY REMODELED home perfectly located in between the city and the country! Property is less than 30 minutes to down-town Raleigh, but you'd never know it sitting on your front porch and enjoying the woods and wildlife. Home features new floors, fully re-done kitchen with new cabinets, stainless steel appliances, and recessed lighting, fully re-done master bath, spacious bedrooms, functional lay-out, 2 ACRES of flat, usable land, and updated HVAC. The possibilities are endless; come check it out for yourself!
- Type:
- Other
- Sq.Ft.:
- 1,735
- Status:
- Active
- Beds:
- 3
- Lot size:
- 0.04 Acres
- Year built:
- 2022
- Baths:
- 3.00
- MLS#:
- 2486433
- Subdivision:
- Royal Creek
ADDITIONAL INFORMATION
Welcome to the Sierra. This Townhome features an open great room and dining which leads into the kitchen equipped with upgraded cabinets and granite counter tops, stainless gas appliances and a pantry for overflow. The staircase leads up to The owner’s suite which features an enormous walk-in closet. The owners bath features a tiled shower with glass door, double vanities with granite countertops and linen storage. The garage is a two-car rear load. All base school assignments are Wake County Schools. The new Garner Costco, is across the street. The 540 Extension less than 1.5 miles away near the Wake Tech Campus.
- Type:
- Other
- Sq.Ft.:
- 1,332
- Status:
- Active
- Beds:
- 3
- Lot size:
- 0.16 Acres
- Year built:
- 2002
- Baths:
- 3.00
- MLS#:
- 2486347
- Subdivision:
- Summer Place
ADDITIONAL INFORMATION
Beautiful Property in pristine condition in Great Raleigh Location. and move in ready for its new owner. with a large open kitchen, spacious living area, and large backyard and a storage shade and Close to Wake Medical Center, shopping, I-440, I-540, and I-87. Must see!!!! buyer's agents are responsible to verify the square footage & Lot Dimensions. Please email all the offers to [email protected] or [email protected] and please call 919-756-4201 for more information
- Type:
- Condo
- Sq.Ft.:
- 1,120
- Status:
- Active
- Beds:
- 2
- Year built:
- 1985
- Baths:
- 2.00
- MLS#:
- 2485614
- Subdivision:
- The Reserve at Bishops Park
ADDITIONAL INFORMATION
2 Bedroom Downtown Raleigh Condo ideally located within walking distance to the Village District, Five Points, Glenwood South, and Fletcher Park!! Updated kitchen with granite countertops, white cabinets, and white appliances! Spacious living room with laminate flooring and wood burning fireplace! Private, covered porch! Plenty of natural light! Swimming Pool!
- Type:
- Other
- Sq.Ft.:
- 2,100
- Status:
- Active
- Beds:
- 3
- Lot size:
- 0.05 Acres
- Year built:
- 2023
- Baths:
- 4.00
- MLS#:
- 2485508
- Subdivision:
- The Parc at Edwards Mill
ADDITIONAL INFORMATION
END UNIT TH in perfect location close to RDU,RTP,SAS,PNC Arena, Downtown Raleigh,Crabtree. Modern Farmhouse w/open concept, 2 living spaces, 3.5 BA 3BR. Enjoy quiet time on priv deck off owner's bdrm or spend time cooking in spacious kitchen with lg bar. One of only TWO end units left in the entire community. Don't delay. Call or stop by before it is too late. Baker is known for its quality and higher end touches and these THs are no exception!
- Type:
- Condo
- Sq.Ft.:
- 1,120
- Status:
- Active
- Beds:
- 2
- Year built:
- 1985
- Baths:
- 2.00
- MLS#:
- 2485578
- Subdivision:
- Not in a Subdivision
ADDITIONAL INFORMATION
Great condo in close distance to Cameron Village, Fletcher Park, and Glenwood Village. Both bathrooms, all ceilings, and kitchen renovated in 2021. Complex has completely redone siding, windows, and pool. Wisher and dryer included.
- Type:
- Other
- Sq.Ft.:
- 2,010
- Status:
- Active
- Beds:
- 4
- Lot size:
- 0.13 Acres
- Year built:
- 2011
- Baths:
- 3.00
- MLS#:
- 2484864
- Subdivision:
- Tyron Place
ADDITIONAL INFORMATION
Location, location! 4 bedroom 2.5 bath home located in Tryon Place conveniently located less than 8 min to downtown Raleigh. Open layout with hardwoods in foyer and dining room. Large kitchen with SS appliances, granite countertops open to cozy family room with gas fireplace. Primary suite features soaking tub and shower. Three additional bedrooms plus laundry on the second floor. Patio and fenced in backyard backing to woods for extended privacy! Must see!
- Type:
- Other
- Sq.Ft.:
- 1,447
- Status:
- Active
- Beds:
- 3
- Lot size:
- 0.08 Acres
- Year built:
- 1985
- Baths:
- 3.00
- MLS#:
- 2484841
- Subdivision:
- Cottages of Stonehenge
ADDITIONAL INFORMATION
Remarkable Condo in Great location. Move in ready. This condo features great amenities in the community, is centrally located in Raleigh and has 3 Bedrooms, 2 and a half bathrooms. The community features tennis courts, work out room, pool and playground. Downstairs includes space for dining, living room with fireplace and room for sitting at the bar. This home could be upgraded or move in right away. Priced right for investment or for first time home buyers. Come see it today!!
- Type:
- Other
- Sq.Ft.:
- 1,013
- Status:
- Active
- Beds:
- 3
- Lot size:
- 0.22 Acres
- Year built:
- 1954
- Baths:
- 1.00
- MLS#:
- 2484399
- Subdivision:
- Raleigh View
ADDITIONAL INFORMATION
Beautifully renovated all-brick rancher situated on a large lot in highly desired Longview Park! Great for a family or investor looking for a rental! The natural finish on the original hardwoods make this home feel new yet true to its history. Enjoy your evenings on the back deck while the dogs play in your fully fenced in backyard. Steps from the Greenway and a quick bike ride to local shops. Granite countertops, stainless appliances, and new fixtures throughout! Google Fiber already installed.
- Type:
- Other
- Sq.Ft.:
- 2,739
- Status:
- Active
- Beds:
- 3
- Lot size:
- 3 Acres
- Year built:
- 2000
- Baths:
- 4.00
- MLS#:
- 2484240
- Subdivision:
- Not in a Subdivision
ADDITIONAL INFORMATION
Beautiful and well-maintained custom log home on very private and unrestricted N. Raleigh acreage. Be surrounded by the privacy and beauty of old growth forestland and nature yet close to everything. Shopping and restaurants within a mile and less than 12 miles to RDU. This home features custom finishes throughout with incredible attention to detail. Custom handcrafted kitchen counters and other woodwork. Spacious and open. Flex room over garage with full bath and fireplace. Extensive outdoor area great for cooking out, entertaining, or just enjoying the outdoor park like setting. Sealed and insulated crawlspace, recent HVAC replacement, and numerous other upgrades and updates. Outside you will find beautiful large hardwoods, mature fruit trees, a large log storage building, and a new gated entrance. Don't miss this rare opportunity to purchase a truly unique property and acreage in a great location and priced well below replacement costs.
- Type:
- Other
- Sq.Ft.:
- 1,735
- Status:
- Active
- Beds:
- 3
- Lot size:
- 0.04 Acres
- Year built:
- 2022
- Baths:
- 3.00
- MLS#:
- 2484113
- Subdivision:
- Royal Creek
ADDITIONAL INFORMATION
Welcome to the Sierra. This Townhome features an open great room and dining which leads into the kitchen equipped with upgraded cabinets and granite counter tops, stainless gas appliances and a pantry for overflow. The staircase leads up to The owner’s suite which features an enormous walk-in closet. The owners bath features a tiled shower with glass door, double vanities with granite countertops and linen storage. The garage is a two-car rear load. All base school assignments are Wake County Schools. The new Garner Costco, is across the street. The 540 Extension less than 1.5 miles away near the Wake Tech Campus.
- Type:
- Other
- Sq.Ft.:
- 2,580
- Status:
- Active
- Beds:
- 3
- Lot size:
- 0.12 Acres
- Year built:
- 2014
- Baths:
- 3.00
- MLS#:
- 2483708
- Subdivision:
- Renaissance Park
ADDITIONAL INFORMATION
Welcome home to this beautifully maintained Renaissance Park Charleston style home just 4 mi. from the center of downtown and 2 mi. to I-40. Open concept kitchen/living/dining w/ engineered hardwoods & heavy moldings. Enjoy cooking in the spacious kitchen w/ SS appliances, granite countertops, WI pantry, recessed lighting & breakfast bar. Enjoy family time in the cozy living room w/ gas fireplace & entertain guests in the formal dining area with upgraded lighting & trey ceiling. Retreat to your first floor primary w/ trey ceiling, ensuite, double vanities and WIC's. Ascend the bright stair case to 2 add'l bedrooms, bathroom, Loft & Bonus Room w/ WI unfinished attic. More storage in your two car alley access garage. Low maintenance yard for city living in spacious accommodations. Enjoy all the amenities that Renaissance Park affords: Clubhouse with gym, immense swimming pool, playgrounds, volleyball, tennis, picnic areas. The Downtown South Project will bring new restaurants shopping and entertainment right to your back door in just the next couple of years. Vivint Smart Home Sys. nego.
$725,000
1302 Dogwood Lane Raleigh, NC 27607
- Type:
- Other
- Sq.Ft.:
- 1,320
- Status:
- Active
- Beds:
- 3
- Lot size:
- 0.36 Acres
- Year built:
- 1954
- Baths:
- 2.00
- MLS#:
- 2483509
- Subdivision:
- Ridgewood
ADDITIONAL INFORMATION
Classic Mid Century Ridgewood Ranch with a twist... a Massive 2-Vehicle Carport equipped with Tesla Charger! Well maintained 3 bed, 2 bath with hardwoods throughout as well as recent gutters, roof and HVAC. Spacious living room and dining room. 0.36 Acre corner lot with over 100 feet of frontage on both sides. Perfect lot for a duet or dream home in one of Raleigh's most sought after neighborhoods.

Information Not Guaranteed. Listings marked with an icon are provided courtesy of the Triangle MLS, Inc. of North Carolina, Internet Data Exchange Database. The information being provided is for consumers’ personal, non-commercial use and may not be used for any purpose other than to identify prospective properties consumers may be interested in purchasing or selling. Closed (sold) listings may have been listed and/or sold by a real estate firm other than the firm(s) featured on this website. Closed data is not available until the sale of the property is recorded in the MLS. Home sale data is not an appraisal, CMA, competitive or comparative market analysis, or home valuation of any property. Copyright 2024 Triangle MLS, Inc. of North Carolina. All rights reserved.
Raleigh Real Estate
The median home value in Raleigh, NC is $465,900. This is higher than the county median home value of $434,100. The national median home value is $338,100. The average price of homes sold in Raleigh, NC is $465,900. Approximately 46.75% of Raleigh homes are owned, compared to 43.8% rented, while 9.45% are vacant. Raleigh real estate listings include condos, townhomes, and single family homes for sale. Commercial properties are also available. If you see a property you’re interested in, contact a Raleigh real estate agent to arrange a tour today!
Raleigh, North Carolina has a population of 462,219. Raleigh is less family-centric than the surrounding county with 31.47% of the households containing married families with children. The county average for households married with children is 37.3%.
The median household income in Raleigh, North Carolina is $72,996. The median household income for the surrounding county is $88,471 compared to the national median of $69,021. The median age of people living in Raleigh is 34.2 years.
Raleigh Weather
The average high temperature in July is 89.5 degrees, with an average low temperature in January of 29.9 degrees. The average rainfall is approximately 45.8 inches per year, with 3.7 inches of snow per year.









