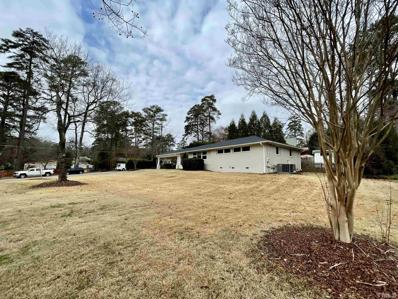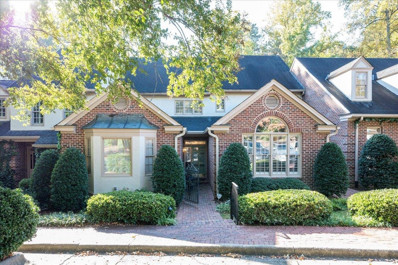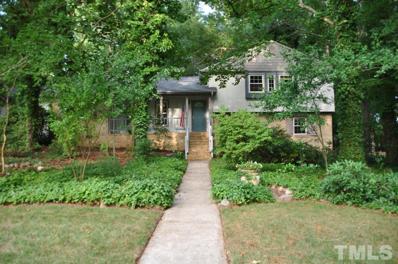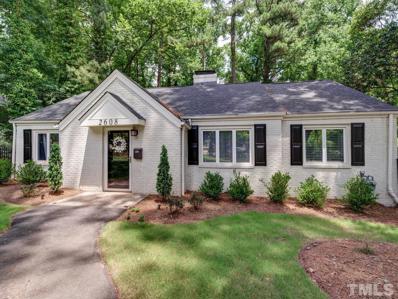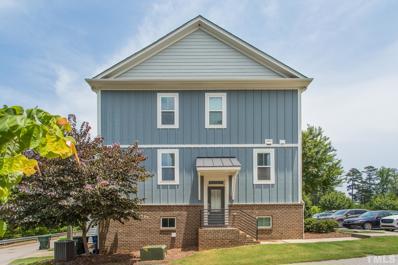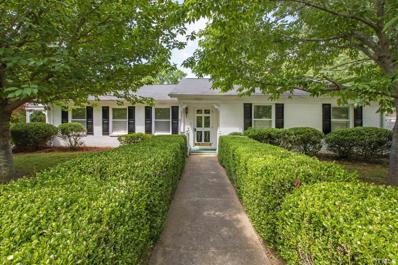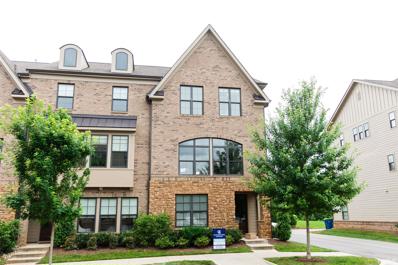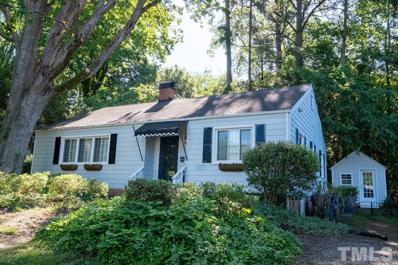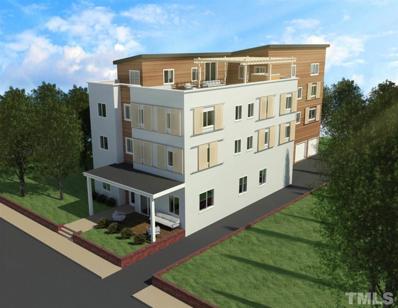Raleigh NC Homes for Sale
$2,700,000
3119 Birnamwood Road Raleigh, NC 27607
- Type:
- Single Family
- Sq.Ft.:
- 5,222
- Status:
- Active
- Beds:
- 5
- Lot size:
- 1.51 Acres
- Year built:
- 1952
- Baths:
- 5.00
- MLS#:
- 10050995
- Subdivision:
- Highland Gardens
ADDITIONAL INFORMATION
Stunning modern home situated on a 1.5 acre lot in prime ITB location. 3600+ sq ft on 1st floor including a self contained suite, 2 additional bedrooms, an office, family room, huge dining room and a great room with a 22' vaulted ceiling. Relax on the main floor screened porch overlooking he completely private back yard. The 2nd floor boasts a play room, an incredible primary suite and a 450 sq foot screened porch overlooking the back of the property. There is a wine cellar, workshop space and a large 2 car garage in the basement. An incredible setting just a short distance from prime elementary and middle schools, tucked away on a winding quiet street but so convenient. Don't miss this one!
$600,000
1314 Rodessa Run Raleigh, NC 27607
- Type:
- Single Family
- Sq.Ft.:
- 2,103
- Status:
- Active
- Beds:
- 3
- Lot size:
- 0.09 Acres
- Year built:
- 2012
- Baths:
- 3.00
- MLS#:
- 10050648
- Subdivision:
- Inside Wade Townhomes
ADDITIONAL INFORMATION
Fantastic opportunity to own a detached home on a corner lot in Inside Wade! This three-bedroom, two-and-a-half bath house boasts high ceilings, handsome moldings, and large windows throughout. Take advantage of food and shopping within the community, and enjoy being minutes from PNC arena, Olde Raleigh, I-440 and I-40-- such a great location!
- Type:
- Condo
- Sq.Ft.:
- 1,076
- Status:
- Active
- Beds:
- 2
- Year built:
- 2024
- Baths:
- 2.00
- MLS#:
- 10049040
- Subdivision:
- 29 Enterprise
ADDITIONAL INFORMATION
THE FIRST MODEL UNIT AT 29 ENTERPRISE - Indulge in modern luxury living in the vibrant heart of the Village District. 29 Enterprise offers sleek condos with a sophisticated blend of contemporary design and urban convenience. The Park floorplan offers 2 bedrooms, 2 FULL baths, a private gated balcony, and an abundance of natural light! The interior boasts modern design, elegant touches, secured parking spot(s), and an expansive rooftop making this a true urban sanctuary. Residents will enjoy the convenience of being amidst a thriving community with an eclectic mix of dining, shopping, and entertainment options just around the corner. Redefined upscale urban living, offering an unparalleled blend of style, comfort, and convenience.
- Type:
- Townhouse
- Sq.Ft.:
- 2,364
- Status:
- Active
- Beds:
- 4
- Lot size:
- 0.04 Acres
- Year built:
- 2011
- Baths:
- 4.00
- MLS#:
- 10040964
- Subdivision:
- Inside Wade Townhomes
ADDITIONAL INFORMATION
Inside Wade beauty! Welcome home to one of the most convenient locations in the area. Bonus incentives on this home include a $5000 use as you choose allowance, an incredible opportunity to customize floors or paint! The first floor welcomes you with a lower bedroom/office flex space and full bathroom (thats right no stairs for full bath) and garage access. Main floor features open kitchen with granite and updated S/S appliances overlooking family room with gas log fireplace and an elevated rear deck beyond. Separate dining room at front. Expansive primary suite on top floor with fantastic primary bath featuring separate soaking tub and shower. Two private nicely sized secondary beds. The amenities of this community are wonderful, and a special place like this make it HOME!
$1,779,000
1000 Marilyn Drive Raleigh, NC 27607
- Type:
- Single Family
- Sq.Ft.:
- 3,913
- Status:
- Active
- Beds:
- 5
- Lot size:
- 0.18 Acres
- Year built:
- 2024
- Baths:
- 4.00
- MLS#:
- 10037182
- Subdivision:
- Not In A Subdivision
ADDITIONAL INFORMATION
UNDER CONSTRUCTION. There's still time to customize some selections and finishes. Situated on a quiet street and just a short stroll to Ridgewood Shopping Center, this home offers a wonderful opportunity to enjoy the luxury of a new home with convenient access to all of Raleigh. The large family room features a multi-slider opening to an oversized screened porch with fireplace, perfect for seamless indoor/outdoor gatherings. Guests will appreciate the privacy of a main floor guest room, accessible to a full bath. Whether working from home or enjoying a good book, the office/study with built-ins provides a versatile space. The kitchen includes top-of-the-line Thermador appliances, including a range cooktop and wall oven combo, a large kitchen island, cabinets to the ceiling, and additional storage or preparation space within the custom-designed scullery. Retreat to the second-floor primary suite, featuring double vanities, a large walk-in zero-entry shower with a soaking tub. Three additional bedrooms and two full baths ensure spacious living those needing plentiful rooms. The vaulted recreation room is ideal for playing, watching movies, having a game night, or just relaxing. No need to worry about storage with a walk-up to your unfinished 700 sq. ft. third-floor attic space. This home features site-finished hardwoods, designer tile, built-in features, and accents throughout. Enjoy high quality, energy efficiency, meticulous attention to detail, and thoughtful finishes. Completion is estimated for Spring 2025. *All design boards and renderings are for inspirational purposes. Final colors and selections may change. *
$1,675,000
2603 Mayview Road Raleigh, NC 27607
Open House:
Sunday, 12/22 1:30-4:30PM
- Type:
- Single Family
- Sq.Ft.:
- 3,849
- Status:
- Active
- Beds:
- 4
- Lot size:
- 0.16 Acres
- Year built:
- 2024
- Baths:
- 4.00
- MLS#:
- 10036146
- Subdivision:
- Forest Hills
ADDITIONAL INFORMATION
This custom contemporary home, built by Copper Builders and designed by McMillan Architecture, is a modern gem situated inside the beltline of Raleigh, a highly desirable area. Just steps from The Village District's vibrant shopping, dining, and green spaces, this home embodies the best of Raleigh living. The 2-car garage offers convenient commuting, with easy access to Downtown Raleigh, I-40/440, North Hills, RDU Airport, Dorothea Dix Park and more. Inside, the open-concept floor plan flows seamlessly from the living area to a screened rear porch, featuring stacked sliding doors and a custom gas log fireplace for year-round indoor-outdoor living. The kitchen is a true showpiece, with custom floor-to-ceiling painted cabinets, high-end Thermador appliances, and an expansive dining area that accommodates a table for 12 or more. The main-level owner's suite exudes a spa-like ambiance, with a floating dual vanity, floor-to-ceiling modern tile, a shower bench, and a rain shower head. Private studies on each floor provide abundant workspace, while the upstairs includes a spacious recreation room with a wet bar and three additional bedrooms, offering plenty of room for comfort and entertainment. Don't miss this rare opportunity to own a masterpiece in one of Raleigh's most sought-after neighborhoods and enjoy an unparalleled lifestyle. Use 817 Rosemont Ave for GPS
- Type:
- Townhouse
- Sq.Ft.:
- 3,064
- Status:
- Active
- Beds:
- 3
- Lot size:
- 0.05 Acres
- Year built:
- 1988
- Baths:
- 4.00
- MLS#:
- 10035034
- Subdivision:
- Charleston Ridge
ADDITIONAL INFORMATION
Elegant brick two-story with partial walkout basement in Charleston Ridge - inviting brick courtyard with wrought-iron gates to covered front stoop (with only one step) - upon entry, the central hall flows to the generously proportioned living and dining rooms with custom built-ins and fireplace flanked by French doors to an oversized deck - first floor primary suite with vaulted ceiling and large picture window features spacious bath/WIC - kitchen with GE appliances has a cozy breakfast nook and lots of storage - second floor includes two large bedrooms with a shared bath between - the lower level features family room with fireplace, wet bar, floor-to-ceiling bookcases and full bath that overlooks the brick patio and gently sloping, private backyard - walk-up attic to unfinished third floor (expansion possibilities) - lower level laundry room features ample storage/sink - hardwood floors - plantation shutters - centrally located with plenty of parking - great neighbors - priced to sell!
$1,965,000
1439 Duplin Road Raleigh, NC 27607
- Type:
- Single Family
- Sq.Ft.:
- 3,929
- Status:
- Active
- Beds:
- 4
- Lot size:
- 0.24 Acres
- Year built:
- 2024
- Baths:
- 4.00
- MLS#:
- 10023827
- Subdivision:
- Not In A Subdivision
ADDITIONAL INFORMATION
1439 Duplin offers indoor/outdoor inspired luxury as innovative as it is indulgent. As one of two high-end homes underway on Duplin Road, 1439 combines bold styling and sleek aesthetics into a sophisticated single-family hideaway sure to turn heads. Designed by the award-winning Nick Hammer Architecture and brought to life by local builders, 1439 Duplin doubles down on modern, future-proofed functionality offering 4 BR, 3.5 BA and 3,929 SQ FT of sun-soaked serenity and curated style. Its striking exterior facade opens to a free-flowing main-level layout, seamlessly combining a fireplace-centric family room, designer formal dining, and gourmet kitchen into an inviting venue for vivacious celebrations. Here, top-of-the-line appliances take the heavy lifting out of hosting. After, summon the private elevator and escape to a sublime primary suite. With a custom walk-in closet, spa-inspired ensuite, and soaking tub, your elegant personal harbor is a haven for reverie and renewal. Walls of windows and soaring ceilings foster an airy ambiance in every designer space, framing the surrounding woods into idyllic works of art. Swap evenings by firelight for a sky full of stars and retreat to an expansive deck, covered patio, or private balcony off the primary suite to unwind. With three additional bedrooms, a finished loft, and a designated office space, 1439's intentional layout delivers timeless ITB luxury designed to last. Exploring? The vibrant energy of the Village District, Historic-Hayes Barton, and Five Points await, ensuring endless opportunities for work and play. Commute with ease from your two-car garage, knowing your embedded DTR-centric locale keeps you connected to the heartbeat of the city. If you missed out on the modern indulgence of nearby Nottingham, the previously sold-out sister development to the new boutique collection, consider this a fleeting second chance to claim an exceptional lifestyle. Live, luxuriate, and linger in perfect holistic harmony - don't miss Duplin.
$2,125,000
1435 Duplin Road Raleigh, NC 27607
- Type:
- Single Family
- Sq.Ft.:
- 4,701
- Status:
- Active
- Beds:
- 5
- Lot size:
- 0.24 Acres
- Year built:
- 2024
- Baths:
- 5.00
- MLS#:
- 10023813
- Subdivision:
- Not In A Subdivision
ADDITIONAL INFORMATION
1435 Duplin redefines modern ITB luxury inside and out. As one of two single-family showcase-worthy homes underway on Duplin Road, 1435 embodies light-flooded luxury and an elevated approach to effortless Oak City living. Designed by the award-winning Nick Hammer Architecture and brought to life by local craftsmen, 1435 Duplin is more than a high-end home—it's a modern marvel offering 5 BR, 4.5 BA and ample flex space all accessible via private elevator. Oversized windows and soaring ceilings usher in natural light, creating three levels of sun-drenched opulence. Here, clean, neutral tones & polished accents seamlessly blend with the lush surroundings, inviting the outdoors in and creating pastoral portraits out of every window frame. Inside your sanctuary, a fireplace-centric living room beckons for moments of tranquil contemplation. After a day of entertaining in your gourmet kitchen or bar, summon the private elevator and trade the party for your posh primary. Retreat to a lavish personal haven boasting a custom walk-in closet, spa-inspired ensuite, and indulgent soaking tub. From dawn to dusk, an expansive deck, covered patio or private balcony off the primary suite await, offering VIP seats the beautiful symphony of nature's melodies. With four additional bedrooms, a finished loft, and a designated office space, 1435's adaptable SQ FT delivers future-proofed functionality with flair. Exploring? The vibrant energy of the Village District, Historic-Hayes Barton, and Five Points await, ensuring endless opportunities for work and play. Commute with ease from your two-car garage, knowing your embedded DTR-centric locale keeps you connected to the heartbeat of the city. If you missed out on the modern indulgence of nearby Nottingham, the previously sold-out sister development to the new boutique collection, consider this a fleeting second chance to claim an exceptional lifestyle. Live, luxuriate, and linger in perfect holistic harmony - don't miss Duplin.
- Type:
- Single Family
- Sq.Ft.:
- 2,895
- Status:
- Active
- Beds:
- 4
- Lot size:
- 0.23 Acres
- Year built:
- 1942
- Baths:
- 4.00
- MLS#:
- 10015168
- Subdivision:
- University Park
ADDITIONAL INFORMATION
Rare is an understatement, Now is your chance to own a piece of history in one of Raleigh's most sought out subdivisions University Park! Absolutely stunning and meticulously well maintained 1.5 story nestled ITB surrounded by picturesque views and historic oak trees. This home boasts 4 Bedrooms, 3.5 Baths, New Windows (2023), Roof (2019), Granite Countertops, Refinished Hardwoods, Updated care of traditional plaster walls. Water Proofing Foundation, Stainless Steel Appliances, Entertain guests with a Brazilian Walnut wrap around deck/handrails, Fenced in flat lot w/ Firepit, partially finished basement, Minutes from everywhere!
- Type:
- Condo
- Sq.Ft.:
- 3,100
- Status:
- Active
- Beds:
- 4
- Year built:
- 2024
- Baths:
- 4.00
- MLS#:
- 10014645
- Subdivision:
- Oberry
ADDITIONAL INFORMATION
Move-in ready! Step into a world of classic elegance and modern comfort with these exquisite new construction condos, artfully crafted to evoke the charm of traditional architecture while offering all of the amenities of contemporary living. Nestled in University Park, residents will enjoy easy access to RTP, NCSU, Ridgewood Shopping, and Village District. Built to the highest standards of quality and craftsmanship, these condos are a testament to the artistry and attention to detail. A sophisticated urban retreat that offers the comforts of home - The O'Berry.
$2,050,000
924 Tower Street Raleigh, NC 27607
- Type:
- Single Family
- Sq.Ft.:
- 4,070
- Status:
- Active
- Beds:
- 3
- Lot size:
- 0.12 Acres
- Year built:
- 2024
- Baths:
- 4.00
- MLS#:
- 2529821
- Subdivision:
- Not In A Subdivision
ADDITIONAL INFORMATION
High performance. Zero compromise. Meet Tower—Raleigh's first groundbreaking net-zero-energy (NZE) home collection. Recipient of the prestigious Global Design Awards 2024 Future House Award and the esteemed Matsumoto Prize, Tower has reimagined style-forward residential architecture, earning worldwide recognition for its fusion of modernist aesthetics and sustainable innovation. Designed and built by the award-winning REdesign.build and NZE-validated by Southern Energy Management, these homes deliver unparalleled High Performance Oak City living. Thanks to state-of-the-art features like the TESLA Powerwall, Loxone Home Automation, an integrated fresh air system, and a robust solar array; every Tower residence is engineered to deliver energy efficiency at net-zero or greater. The builds deliver a super insulated envelope, airtight construction, and passive architectural shading elements to increase efficiency and reduce energy bills. You can breathe easier inside surrounded by green guard certified materials and the integrated filtered fresh air system for indoor air quality. Offering over 4,000 sq ft of daylight-saturated space, Tower homes have 3-5 BR (dependent on plan configuration), 3.5 BAs, and a number of outdoor experiences, blending hybrid functionality with holistic elegance across three beautifully designed and crafted floor levels. Hosting or hanging? A semi-open main level flows freely from a chef's kitchen to designated dining and a large living area, perfect for a party of two or twenty! Upstairs, a shared WFH-ready adaptable space awaits alongside a posh primary and two more right-sized suites. While downstairs, a fully finished basement either offers two additional bedroom suites, or unlimited flex potential as a rec room, home studio, in-law suite, ADU, Airbnb, or more! From its timeless design to its walkable access to the Village District and nearby Jaycee Park, Tower inspires a lifestyle as dynamic as its design. Fueled by the sun and your ambitions, these ITB homes are setting a global standard for residential innovation, right here in Raleigh. Explore the final two Tower homes today.
$2,050,000
922 Tower Street Raleigh, NC 27607
- Type:
- Single Family
- Sq.Ft.:
- 4,070
- Status:
- Active
- Beds:
- 3
- Lot size:
- 0.12 Acres
- Year built:
- 2024
- Baths:
- 4.00
- MLS#:
- 2529814
- Subdivision:
- Not In A Subdivision
ADDITIONAL INFORMATION
High performance. Zero compromise. Meet Tower—Raleigh's first groundbreaking net-zero-energy (NZE) home collection. Recipient of the prestigious Global Design Awards 2024 Future House Award and the esteemed Matsumoto Prize, Tower has reimagined style-forward residential architecture, earning worldwide recognition for its fusion of modernist aesthetics and sustainable innovation. Designed and built by the award-winning REdesign.build and NZE-validated by Southern Energy Management, these homes deliver unparalleled High Performance Oak City living. Thanks to state-of-the-art features like the TESLA Powerwall, Loxone Home Automation, an integrated fresh air system, and a robust solar array; every Tower residence is engineered to deliver energy efficiency at net-zero or greater. The builds deliver a super insulated envelope, airtight construction, and passive architectural shading elements to increase efficiency and reduce energy bills. You can breathe easier inside surrounded by green guard certified materials and the integrated filtered fresh air system for indoor air quality. Offering over 4,000 sq ft of daylight-saturated space, Tower homes have 3-5 BR (dependent on plan configuration), 3.5 BAs, and a number of outdoor experiences, blending hybrid functionality with holistic elegance across three beautifully designed and crafted floor levels. Hosting or hanging? A semi-open main level flows freely from a chef's kitchen to designated dining and a large living area, perfect for a party of two or twenty! Upstairs, a shared WFH-ready adaptable space awaits alongside a posh primary and two more right-sized suites. While downstairs, a fully finished basement either offers two additional bedroom suites, or unlimited flex potential as a rec room, home studio, in-law suite, ADU, Airbnb, or more! From its timeless design to its walkable access to the Village District and nearby Jaycee Park, Tower inspires a lifestyle as dynamic as its design. Fueled by the sun and your ambitions, these ITB homes are setting a global standard for residential innovation, right here in Raleigh. Explore the final two Tower homes today.
$1,625,000
2601 Mayview Road Raleigh, NC 27607
Open House:
Sunday, 12/22 1:30-4:30PM
- Type:
- Single Family
- Sq.Ft.:
- 3,731
- Status:
- Active
- Beds:
- 4
- Lot size:
- 0.21 Acres
- Year built:
- 2024
- Baths:
- 4.00
- MLS#:
- 2516869
- Subdivision:
- Forest Hills
ADDITIONAL INFORMATION
This stunning custom contemporary home by Copper Builders is perfectly situated inside the beltline of Raleigh, a highly desirable area. Just steps from The Village District's lively shopping, dining, and green spaces, this residence offers a premier lifestyle with easy access to Downtown Raleigh, I-40/440, North Hills, RDU Airport, Dorothea Dix Park and more. The first floor is thoughtfully designed for seamless indoor-outdoor living and entertaining, flowing effortlessly from the living area through stacked sliding doors to a screened patio. Highlights include a private guest retreat, a custom gas log fireplace, Thermador appliances, floor-to-ceiling cabinetry, and an oversized walk-in pantry. A main-floor study and a second-floor tech space provide versatile work areas. Upstairs, a loft and spacious recreation room with a wet bar create ample space for relaxation and gatherings. The serene owner's suite on this level offers a bright, open layout with a large custom walk-in closet, dual floating vanities, and a floor-to-ceiling tiled shower with a rain shower head for a spa-like experience. Don't miss this opportunity to own a masterpiece and enjoy an unparalleled lifestyle in one of Raleigh's most desirable neighborhoods. Use 817 Rosemont Ave for GPS
$725,000
1302 Dogwood Lane Raleigh, NC 27607
- Type:
- Other
- Sq.Ft.:
- 1,320
- Status:
- Active
- Beds:
- 3
- Lot size:
- 0.36 Acres
- Year built:
- 1954
- Baths:
- 2.00
- MLS#:
- 2483509
- Subdivision:
- Ridgewood
ADDITIONAL INFORMATION
Classic Mid Century Ridgewood Ranch with a twist... a Massive 2-Vehicle Carport equipped with Tesla Charger! Well maintained 3 bed, 2 bath with hardwoods throughout as well as recent gutters, roof and HVAC. Spacious living room and dining room. 0.36 Acre corner lot with over 100 feet of frontage on both sides. Perfect lot for a duet or dream home in one of Raleigh's most sought after neighborhoods.
- Type:
- Other
- Sq.Ft.:
- 2,115
- Status:
- Active
- Beds:
- 3
- Lot size:
- 0.04 Acres
- Year built:
- 1990
- Baths:
- 3.00
- MLS#:
- 2479229
- Subdivision:
- Charleston Ridge
ADDITIONAL INFORMATION
First floor master Charleston Ridge home! Open Floor plan, fireplace, recently renovated kitchen and new screen porch make this home move in ready. 3 bedroom/2.5 bath. Walk out full basement boasts fireplace and an additional 1245 sq ft of unfinished space. Private front patio with gate. Rear screen porch and rear patio look on to beautiful wooded protected green space. Fantastic floor plan with room to grow! Lacy, Martin, Broughton schools. Convenient to grocery, shopping, bikelane and sidewalks. Close access to I-40 and Beltline.
- Type:
- Other
- Sq.Ft.:
- 2,410
- Status:
- Active
- Beds:
- 4
- Lot size:
- 1 Acres
- Year built:
- 1975
- Baths:
- 3.00
- MLS#:
- 2463251
- Subdivision:
- Medfield Estates
ADDITIONAL INFORMATION
Spacious traditional home on large wooded corner lot in an established neighborhood. Recently upgraded interiors. Location convenient to I40 & Wade Ave., downtown Raleigh, NCSU, Cary RTP & RDU Airport.
$649,908
2608 Wade Avenue Raleigh, NC 27607
- Type:
- Other
- Sq.Ft.:
- 2,419
- Status:
- Active
- Beds:
- 5
- Lot size:
- 0.39 Acres
- Year built:
- 1955
- Baths:
- 2.00
- MLS#:
- 2460627
- Subdivision:
- Not in a Subdivision
ADDITIONAL INFORMATION
Step into 1955 elegance with a 2022 makeover – I’m stunning! Fenced-in yard on a large lot, gleaming hardwood floors, smooth ceilings, updated kitchen, and tons of natural light. I’m your new home! My ITB Ral address gives you quick easy access to Village Dis, NCSU, Downtown, 40, Shopping & Restaurants; you’ll be in the heart of it all. No parking problems here, I have a 6-car parking pad, Need extra bedrooms I have 5 of them…Check out my profile pictures!
$435,000
1647 Crafton Way Raleigh, NC 27607
- Type:
- Other
- Sq.Ft.:
- 1,556
- Status:
- Active
- Beds:
- 2
- Lot size:
- 0.04 Acres
- Year built:
- 2013
- Baths:
- 3.00
- MLS#:
- 2456569
- Subdivision:
- Inside Wade Townhomes
ADDITIONAL INFORMATION
Highly sought-after Inside Wade Townhome, Corner Lot This 3 story/2BR home features 5" engineered hardwoods, spacious lower level Bonus/Office area. Family Room opens to the beautiful Kitchen w/Granite counters. Spacious bedrooms with MasterSuite featuring a walk in shower & Huge WIC. Back deck overlooks wooded privacy. You will love the convenience of living near the Fairgrounds, PNC Arena, Carter-Finley, 40 &440. Neighborhood pool, clubhouse, wide sidewalks dog park & much more.
$1,195,000
308 Furches Street Raleigh, NC 27607
- Type:
- Other
- Sq.Ft.:
- 3,361
- Status:
- Active
- Beds:
- 4
- Lot size:
- 0.16 Acres
- Year built:
- 2022
- Baths:
- 4.00
- MLS#:
- 2455032
- Subdivision:
- Wilmont
ADDITIONAL INFORMATION
Wilmont New Construction with all the bells and whistles. Most selections have been made and cannot be changed . Buyer with contract before 6/7/2022 can still choose- Floor stain- countertops and kitchen tile backsplash. 36" Range. See Agent remarks.
- Type:
- Other
- Sq.Ft.:
- 2,166
- Status:
- Active
- Beds:
- 3
- Lot size:
- 0.29 Acres
- Year built:
- 1976
- Baths:
- 3.00
- MLS#:
- 2450903
- Subdivision:
- Meredith Woods
ADDITIONAL INFORMATION
Classic, painted brick ranch with an oversized 2 car side entry garage! The floor plan is very versatile with some of the rooms easily turned into office space, etc. The side entry porch is a real charmer. The home had interior paint and carpet in 2019. There is a large separate shed 20x16 for storage or a workshop. This is an ideal location to any part of the Triangle. Living room carpet will be replaced.
- Type:
- Other
- Sq.Ft.:
- 2,238
- Status:
- Active
- Beds:
- 4
- Lot size:
- 0.02 Acres
- Year built:
- 2019
- Baths:
- 4.00
- MLS#:
- 2450836
- Subdivision:
- Trinity Brownstones
ADDITIONAL INFORMATION
Spacious end unit townhouse with so many upgrades that you will want to see inside to appreciate how wonderful it would be to make this your home. More information coming this week!
$750,000
310 Taylor Street Raleigh, NC 27607
- Type:
- Other
- Sq.Ft.:
- 1,610
- Status:
- Active
- Beds:
- 4
- Lot size:
- 0.27 Acres
- Year built:
- 1950
- Baths:
- 2.00
- MLS#:
- 2447717
- Subdivision:
- University Park
ADDITIONAL INFORMATION
Come live in the desirable University Park area. 4 Bedroom ranch nestled among stately Oaks. Gracious entry, large eat-in kitchen, and private oversized deck facing the woods. Fenced-in backyard. Original hardwood floors throughout, Including in the kitchen under the laminate. Baths are marble and ceramic with bright windows. Spacious shed with quaint window boxes and built-in shelves.
$3,000,000
2814 Kilgore Avenue Raleigh, NC 27607
- Type:
- Single Family
- Sq.Ft.:
- 11,250
- Status:
- Active
- Beds:
- 8
- Lot size:
- 0.17 Acres
- Year built:
- 2020
- Baths:
- 12.00
- MLS#:
- 2276061
- Subdivision:
- Bedford Heights
ADDITIONAL INFORMATION
LOCATION! LOCATION! LOCATION! Stunning New Construction project! This is truly a rare opportunity to live in the Bedford Heights Subdivision, 2 blocks from NCSU campus. Designed by Osterlund Architects, this manor house includes an elevator, 8 full baths, 4 half baths, theater room, wine cellar, 4 car garage, and mezzanine. Open concept plan with granite countertops, maple cabinets, stainless appliances, vaulted ceilings, is only some of the attention to detail given to this modern masterpiece.

Information Not Guaranteed. Listings marked with an icon are provided courtesy of the Triangle MLS, Inc. of North Carolina, Internet Data Exchange Database. The information being provided is for consumers’ personal, non-commercial use and may not be used for any purpose other than to identify prospective properties consumers may be interested in purchasing or selling. Closed (sold) listings may have been listed and/or sold by a real estate firm other than the firm(s) featured on this website. Closed data is not available until the sale of the property is recorded in the MLS. Home sale data is not an appraisal, CMA, competitive or comparative market analysis, or home valuation of any property. Copyright 2024 Triangle MLS, Inc. of North Carolina. All rights reserved.
Raleigh Real Estate
The median home value in Raleigh, NC is $427,000. This is lower than the county median home value of $434,100. The national median home value is $338,100. The average price of homes sold in Raleigh, NC is $427,000. Approximately 46.75% of Raleigh homes are owned, compared to 43.8% rented, while 9.45% are vacant. Raleigh real estate listings include condos, townhomes, and single family homes for sale. Commercial properties are also available. If you see a property you’re interested in, contact a Raleigh real estate agent to arrange a tour today!
Raleigh, North Carolina 27607 has a population of 462,219. Raleigh 27607 is less family-centric than the surrounding county with 31.82% of the households containing married families with children. The county average for households married with children is 37.3%.
The median household income in Raleigh, North Carolina 27607 is $72,996. The median household income for the surrounding county is $88,471 compared to the national median of $69,021. The median age of people living in Raleigh 27607 is 34.2 years.
Raleigh Weather
The average high temperature in July is 89.5 degrees, with an average low temperature in January of 29.9 degrees. The average rainfall is approximately 45.8 inches per year, with 3.7 inches of snow per year.














