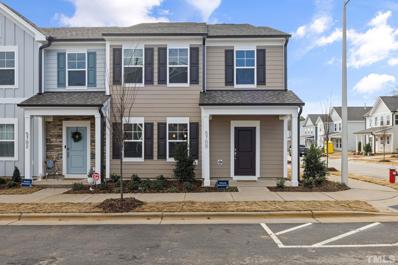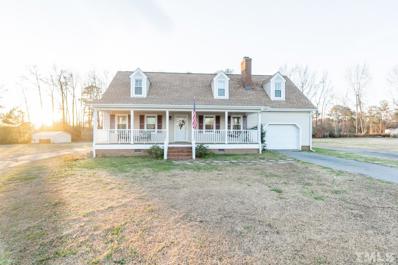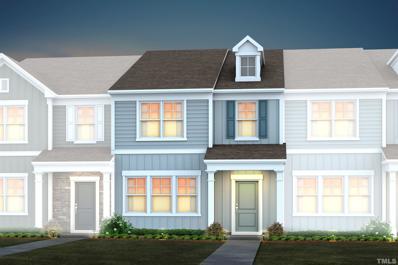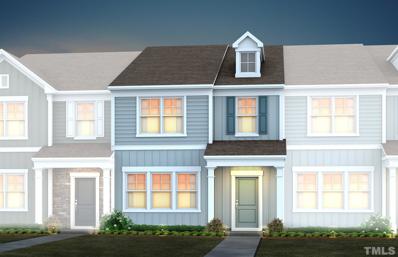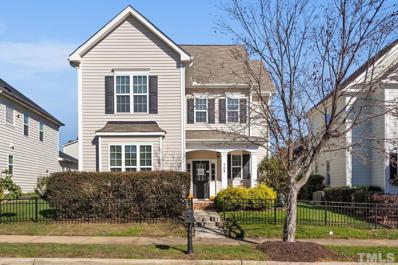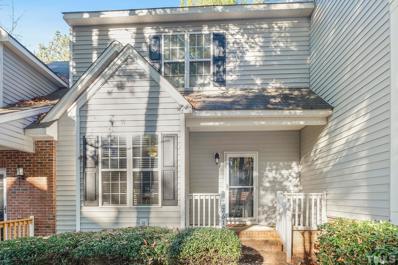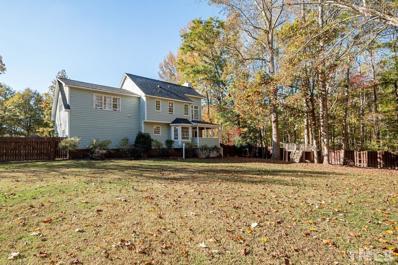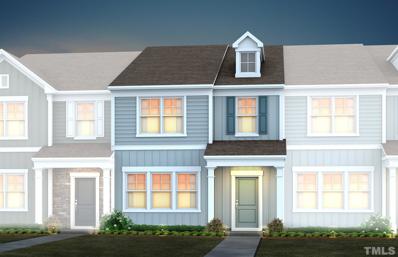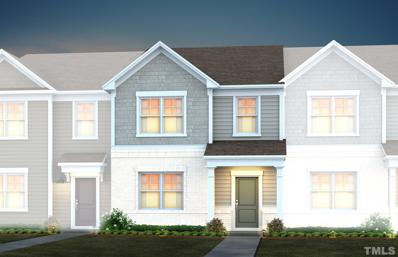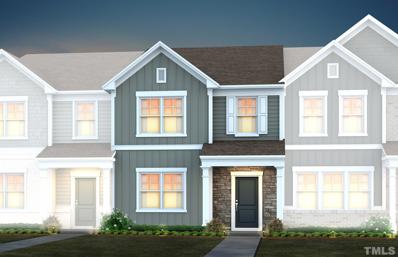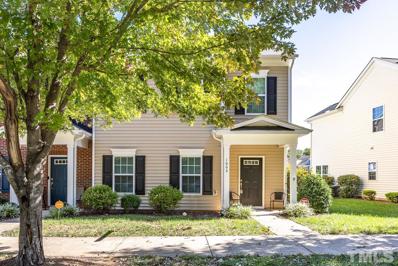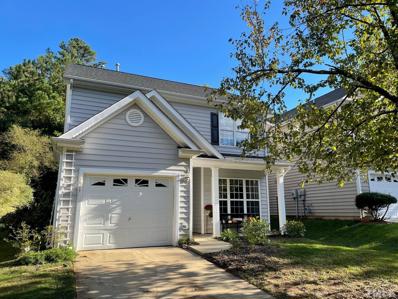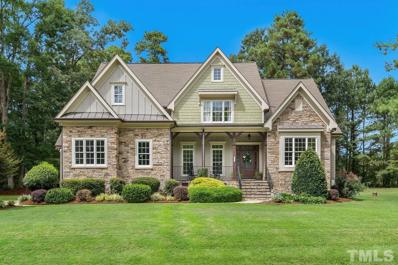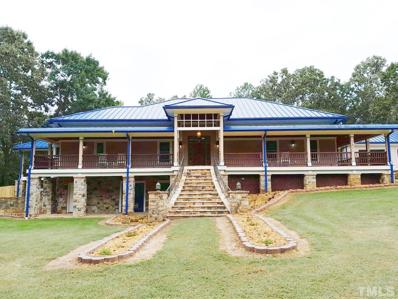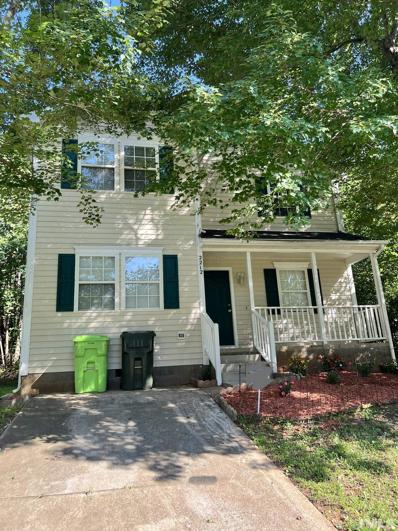Raleigh NC Homes for Sale
$1,675,000
1329 Sanctuary Pond Drive Raleigh, NC 27603
- Type:
- Single Family
- Sq.Ft.:
- 4,506
- Status:
- Active
- Beds:
- 4
- Lot size:
- 0.62 Acres
- Year built:
- 2024
- Baths:
- 6.00
- MLS#:
- 10034772
- Subdivision:
- Sanctuary At Lake Wheeler
ADDITIONAL INFORMATION
Custom Build by ICG Homes! Just minutes to Historic Yates Mill County Park, Pullen Park, NC Farmer's Market & Local Downtown Museums! With County Taxes Only! County Taxes Only! 1st Floor Primary Suite & Private Study/Guest Room! 3 Car Garage! Wide Plank Hardwoods Through Main Living Areas! Upgraded Trim & Hardware! Gourmet Kitchen offers ''Onyx'' Painted Center Island w/Barstool Seating, Accent Pendant Lights, Custom ''Gray Mist'' Painted Cabinets to Ceiling, Tile Backsplash, SS Appliance Package Incl 5-Burner Range, Wall Oven/MW & ''Onyx'' Painted Hood Vent, Butler's Pantry & Oversized Walk in Pantry! Open to Vaulted Breakfast Area w/Access to Screened Porch! Primary Suite features Vaulted Ceiling & Hardwoods! Primary Bath with 12x24 Tile Flooring, Painted Dual Vanity w/Quartz Countertop, Soaking Tub, Spa Style Tiled Shower w/Frameless Glass & Huge Walk in Closet with His/Her Sides! Family Room offers Tile to Ceiling Surround Linear Fireplace w/Custom Built ins, Recessed Lights & Stacked Slider to Screened Porch w/Stone to Ceiling Surround Fireplace & Grilling Patio! Huge 2nd Floor Bonus/Recreational Room & Large Secondary En Suite Bedrooms! Unfinished Walk in Storage Space! 10 minutes to Downtown Raleigh! Close to Shopping, Lakes, Hiking Trails and Farmers Market!
- Type:
- Single Family
- Sq.Ft.:
- 4,390
- Status:
- Active
- Beds:
- 4
- Lot size:
- 0.69 Acres
- Year built:
- 2024
- Baths:
- 4.00
- MLS#:
- 10034351
- Subdivision:
- Mornington Estates
ADDITIONAL INFORMATION
Experience modern living in The Bellridge, a stunning new addition to Stonerest's collection of home plans. This beautiful residence features 4 bedrooms and 3.5 baths, with the owner's suite conveniently located on the main level for ultimate privacy and comfort. The open floor plan includes a spacious gourmet kitchen, a formal dining room, study and a cozy family room complete with a fireplace—perfect for gatherings and entertaining. Upstairs, you'll find three additional bedrooms, along with dedicated game and recreation rooms, providing ample space for fun and relaxation. Enjoy outdoor living on the large deck and the spacious screened porch, overlooking 0.69 acres of beautiful private yard. Irrigation System front yard, 3 Car Garage. Conveniently located just 8 minutes from the new 540 Old Stage exit and only 25 minutes from downtown Raleigh, you'll enjoy easy access to city life while benefiting from no city taxes. Don't miss your chance to call this exceptional property home!
- Type:
- Single Family
- Sq.Ft.:
- 3,718
- Status:
- Active
- Beds:
- 5
- Lot size:
- 0.15 Acres
- Baths:
- 5.00
- MLS#:
- 10032421
- Subdivision:
- Georgias Landing
ADDITIONAL INFORMATION
Stop your search! You have found your sanctuary in this sprawling 3,700 square foot home nestled in the coveted neighborhood of Georgia's Landing. The main floor welcomes you with open arms—a spacious yet cozy great room with elegant coffered ceiling centered around a crackling fireplace, creating memories filled with warmth and laughter are inevitable. The great room connects effortlessly to the chef inspired kitchen with its huge center island and gourmet appliances, featuring a 5 burner gas cooktop, built in microwave and wall oven. The heart of productivity resides in the designated office, a space where deadlines meet creativity. Nearby, the first-floor guest suite, complete with a large closet and walk in shower, is ready to offer comfort to visiting loved ones. Upstairs, the four spacious bedrooms await—each a haven of tranquility. The primary suite promises indulgence with it's private balcony, spa like bath and separate walk in closets. The bonus room is sure to be filled with sounds of joy during vibrant family game nights, a space where fun knows no bounds. It gets better! At Georgia's Landing you can Immerse yourself in a rich array of amenities, including a lazy river pool with a cabana and game room, pocket parks, a playground, a bark park, and miles of walking trails. This TRIPLE PRIME LOCATION offers the convenience of nearby shopping, dining, and schools, all just 14 minutes from Downtown Raleigh. Move in January 2025!
- Type:
- Single Family
- Sq.Ft.:
- 3,792
- Status:
- Active
- Beds:
- 4
- Lot size:
- 0.58 Acres
- Year built:
- 2024
- Baths:
- 4.00
- MLS#:
- 10034018
- Subdivision:
- Mornington Estates
ADDITIONAL INFORMATION
Introducing The Magnolia: A New Construction Farmhouse Design! This beautifully crafted home features 4 bedrooms and 3.5 baths, thoughtfully designed for modern living. The open floor plan showcases a spacious kitchen with an eat-in area, a generous buffet island, and stainless steel appliances, including a gas cooktop—perfect for culinary enthusiasts. The kitchen overlooks the inviting family room, complete with a cozy fireplace, creating an ideal space for gatherings. A separate study/office and a formal dining room add both functionality and style. The owner's suite, conveniently located on the main floor, offers a spa-like bath with a walk-in shower and a relaxing soaking tub. Upstairs, you'll find three additional bedrooms, media room, and a versatile bonus/rec room, perfect for family activities or entertaining guests. Step outside to enjoy the large deck, spacious screened porch, and grilling deck, perfect for al fresco dining and relaxation in the fresh air. Character and excellence are evident throughout this stunning home. Situated on just over half an acre, the property features an irrigation system for the front yard, ensuring your landscaping remains lush and vibrant. Don't miss your chance to make The Magnolia your dream home!
- Type:
- Single Family
- Sq.Ft.:
- 3,396
- Status:
- Active
- Beds:
- 4
- Lot size:
- 0.69 Acres
- Year built:
- 2024
- Baths:
- 4.00
- MLS#:
- 10034016
- Subdivision:
- Mornington Estates
ADDITIONAL INFORMATION
Welcome to this captivating farmhouse design that draws all eyes to its charming wraparound porch. As you step inside, the entry foyer welcomes you, flanked by a formal dining room that flows seamlessly into an expansive and inviting family room with fireplace This space is perfectly connected to the gourmet chef's kitchen, featuring a grand buffet island, stainless steel appliances, a gas cooktop, and a spacious walk-in pantry. The light-filled breakfast room is perfect for casual dining. The exceptional owner's suite boasts vaulted ceilings and a spa-like bathroom, complete with luxurious fixtures and a dream-worthy walk-in closet. Three additional bedrooms and two more baths are conveniently located on the first floor, ensuring ample space for family and guests. Head upstairs to discover a versatile bonus room with a half bath, perfect for entertainment or relaxation. Step outside to the rear screened porch, complete with a cozy fireplace, where you can enjoy serene views of the expansive 0.69-acre lot. The front yard features an irrigation system, keeping your landscaping lush and vibrant. This home beautifully combines modern comforts with classic farmhouse charm. Don't miss the opportunity to make this enchanting property your own!
$832,800
95 Sallyport Court Raleigh, NC 27603
Open House:
Saturday, 1/4 1:00-4:00PM
- Type:
- Single Family
- Sq.Ft.:
- 3,261
- Status:
- Active
- Beds:
- 4
- Lot size:
- 0.54 Acres
- Year built:
- 2024
- Baths:
- 4.00
- MLS#:
- 10025715
- Subdivision:
- Jones Farm
ADDITIONAL INFORMATION
Don't miss the gorgeous Forsythe floorplan! Custom home with a 3 car garage nestled in a beautiful neighborhood minutes from I-40 & the new 540. Enjoy this open floor plan offering a first floor owners suite & another bedroom on the first floor perfect for in-laws or guests! The gourmet kitchen is sure to impress when you entertain! Second floor boasts generous sized bedrooms, game room and walk in storage. Exclusively located in Jones Farm!
Open House:
Saturday, 1/4 1:00-4:00PM
- Type:
- Single Family
- Sq.Ft.:
- 3,582
- Status:
- Active
- Beds:
- 4
- Lot size:
- 0.63 Acres
- Year built:
- 2024
- Baths:
- 4.00
- MLS#:
- 10025712
- Subdivision:
- Jones Farm
ADDITIONAL INFORMATION
Exquisite is just the beginning with this stunning new custom home nestled in a beautiful neighborhood minutes from I-40 & the new 540. Enjoy the Norwich open floor plan offering a first floor owners suite & another bedroom on the first floor perfect for in-laws or guests! The gourmet kitchen is sure to impress when you entertain! Second floor boasts generous sized bedrooms, rec room and walk in storage. Exclusively located in Jones Farm!
- Type:
- Single Family
- Sq.Ft.:
- 1,957
- Status:
- Active
- Beds:
- 3
- Lot size:
- 1.32 Acres
- Year built:
- 1983
- Baths:
- 3.00
- MLS#:
- 10024929
- Subdivision:
- Beechwood Hills
ADDITIONAL INFORMATION
Welcome home to this cute as a button 3 bedroom 2 story home on spacious lot with tons of potential!!! Home has great bones and ready to be updated by its new owners! The sunk in living room shows its rustic character with lots of wood on ceilings and walls. The kitchen has light cabinets, light countertops and stainless steel appliances. Upstairs you will find a spacious primary bedroom complete with a private bathroom. 2 additional bedrooms are up here with another bathroom. This is a must see, schedule your showing today!!
- Type:
- Single Family
- Sq.Ft.:
- 1,590
- Status:
- Active
- Beds:
- 4
- Lot size:
- 0.56 Acres
- Year built:
- 1969
- Baths:
- 2.00
- MLS#:
- 10012825
- Subdivision:
- Homemont
ADDITIONAL INFORMATION
A Tranquil Slice Of Heaven To Call Home! Plenty Of Room Inside and Out! You Will Fall In Love With This Solid ALL BRICK RANCH With Attached Carport, Wired Workshop/ Storage Room, Separate Utility Laundry Room, 4 Bedrooms, 2 Full Baths, Large Kitchen, Separate Dining, Roomy Living Area With Cozy Brick an Mortar Fireplace. Enjoy Your Morning Coffee In The Side Entry 3 Season Room or Unwind From Hectic Days Watching Sunsets. The Concrete Driveway Offers Ample Parking With the Expanded Width and Leads To The Front Entry Attached Carport Complete With Masonry Matching Brick Retaining Wall. You Will Feel This Sprawling .56 Acre Lot Is Much More Than Just Over A Half Acre With Its Flat, Level Front Yard, Concrete Sidewalk, Rocking Chair or Sweetheart Swing Covered Front Porch. The Fenced In Backyard Is Perfect For Pets, As Well As For Those Who Have Green Thumbs. This Property Has a Serene, in the Country, Privacy Feel, Yet It Is Literally Around The Corner From Anything You Could Want or Need! NO HOA, NO Dues, NO City Taxes But With The Convenience Of In Town/ City Living! Kitchen Modernized With the Addition Of a Dishwasher and New Refrigerator Less Than 4 Years Ago. UPDATED PAINT 8/24! The Countertops and Eat-In Breakfast Bar Were Updated With Tile Plus a Full Area Backsplash Was Added Less Than 6 Months Ago. ROOF NEWLY Installed Nov 2023 and reinspected by Installer Feb 2024. NEW Jan 2024 Interior Paint on Ceilings and Walls Throughout With Neutral Colors To Give You A Fresh Updated Interior! 3 season Room Painted Feb 2024 Along With The Floor Being Sealed With Epoxy To Provide You With Years Of Maintenance Free Use. Front Porch Railings Painted Feb 2024 As Well. Complete Backyard Chainlink Fence With Gate Installed Less Than 4 Years Ago. New Rewired Electric Panel Installed Less Than 4 Years Ago With Removal Of the Original Panel and Brick Masonry Fill In Completed Feb 2024. The Attic is Partially Floored For Additional Storage Plus the Existing Storage Shed With Lean-To Included At No Added Value. This Property has many Low Maintenance Flowering Bushes and Plants, An open, Large, Flat, Grassy Yard, Natural Areas, and Mature Hardwood Tree's Providing Ample Shade and a Refreshing Breeze On Hot Summer Days. Owners also selling 325 and 327 Ranch Farm Rd. and Open to Package Offers.
$1,600,000
2917 Frances Marie Lane Raleigh, NC 27603
- Type:
- Single Family
- Sq.Ft.:
- 4,407
- Status:
- Active
- Beds:
- 4
- Lot size:
- 0.7 Acres
- Year built:
- 2024
- Baths:
- 5.00
- MLS#:
- 10001429
- Subdivision:
- Sanctuary At Lake Wheeler
ADDITIONAL INFORMATION
2024 PARADE OF HOMES ENTRY! Beautiful Pool Accommodating Lot! Just minutes to Historic Yates Mill County Park, Pullen Park, NC Farmer's Market & Local Downtown Museums! With County Taxes Only! Custom Built by Exeter Building Company w/Main Level Primary Suite & Guest/Study! 3 Car Garage! Wide Plank HWDs Through Main Living! Upgraded Trim & Hardware Packages! Gourmet Kit: Large Quartz Island w/Barstool Seating, Designer Pendants, Cstm Painted Cabinets, Tile Backsplash, SS Appls Incl GasRange/Wall Oven & Walk in Pantry/Scullery w/Prep Sink! Open to Dining w/Large Triple Window! PrimarySuite: HWDs & Vaulted Ceiling! Luxury PrimaryBath: Designer Tile Floor, Oversized Dual Vanity w/Quartz, Freestanding Tub, Spa Style Tiled Shower w/Bench & Huge WIC w/Direct Laundry Access! FamRm: Cstm Srrnd Gas Log Fireplace w/Built ins & 4-Panel Slider to Covered Porch w/Outdoor Fireplace! Huge 2nd Floor Bonus/Rec Room w/Wet Bar! Spacious Secondary En Suite Bedrooms! 1st & 2nd Floor Laundry! Tankless Water Heater! 10 minutes to Downtown Raleigh! Close to Shopping, Lakes, Hiking Trails and Farmers Market!
$424,900
5700 Volos Avenue Raleigh, NC 27603
- Type:
- Other
- Sq.Ft.:
- 1,920
- Status:
- Active
- Beds:
- 3
- Lot size:
- 0.06 Acres
- Year built:
- 2022
- Baths:
- 3.00
- MLS#:
- 2489584
- Subdivision:
- Royal Creek
ADDITIONAL INFORMATION
This townhome includes a washer, dryer, fridge, and a 2-car garage. Enjoy upscale living near downtown Raleigh and Fuquay, conveniently located near shopping, restaurants and upcoming 540 extension. Curbs / Sidewalks throughout the neighborhood. First floor is a large open concept KT/DR/LR. The kitchen includes upgraded cabinets and pantry, granite tops, SS appliances, large single bowl sink. On the first floor you will also find accent walls, luxury vinyl, a large half-bath, lots of coat and closet space, provisions for a flat screen hook up, fan and ample sunlight in this corner unit. The 2nd floor includes a large laundry room, 2 full baths, 3 beds, and a loft that can function as an entertainment or office area. Each bathroom has a double vanity, quartz counters, and upgraded mirrors. The master bath has a tile shower and the secondary bath as a shower/tub. The master suite has a tray ceiling and oversized closet. There are four ceiling fans on the 2nd floor to keep you cool. Amenities include Tot Lot, Dog Park, Cornhole Area, and Open Spaces. Tech package includes video bell, smart lock, and access point.
$500,000
8700 Crowder Road Raleigh, NC 27603
- Type:
- Other
- Sq.Ft.:
- 2,026
- Status:
- Active
- Beds:
- 3
- Lot size:
- 2 Acres
- Year built:
- 1986
- Baths:
- 3.00
- MLS#:
- 2487702
- Subdivision:
- Not in a Subdivision
ADDITIONAL INFORMATION
FULLY REMODELED home perfectly located in between the city and the country! Property is less than 30 minutes to down-town Raleigh, but you'd never know it sitting on your front porch and enjoying the woods and wildlife. Home features new floors, fully re-done kitchen with new cabinets, stainless steel appliances, and recessed lighting, fully re-done master bath, spacious bedrooms, functional lay-out, 2 ACRES of flat, usable land, and updated HVAC. The possibilities are endless; come check it out for yourself!
- Type:
- Other
- Sq.Ft.:
- 1,735
- Status:
- Active
- Beds:
- 3
- Lot size:
- 0.04 Acres
- Year built:
- 2022
- Baths:
- 3.00
- MLS#:
- 2486433
- Subdivision:
- Royal Creek
ADDITIONAL INFORMATION
Welcome to the Sierra. This Townhome features an open great room and dining which leads into the kitchen equipped with upgraded cabinets and granite counter tops, stainless gas appliances and a pantry for overflow. The staircase leads up to The owner’s suite which features an enormous walk-in closet. The owners bath features a tiled shower with glass door, double vanities with granite countertops and linen storage. The garage is a two-car rear load. All base school assignments are Wake County Schools. The new Garner Costco, is across the street. The 540 Extension less than 1.5 miles away near the Wake Tech Campus.
- Type:
- Other
- Sq.Ft.:
- 1,735
- Status:
- Active
- Beds:
- 3
- Lot size:
- 0.04 Acres
- Year built:
- 2022
- Baths:
- 3.00
- MLS#:
- 2484113
- Subdivision:
- Royal Creek
ADDITIONAL INFORMATION
Welcome to the Sierra. This Townhome features an open great room and dining which leads into the kitchen equipped with upgraded cabinets and granite counter tops, stainless gas appliances and a pantry for overflow. The staircase leads up to The owner’s suite which features an enormous walk-in closet. The owners bath features a tiled shower with glass door, double vanities with granite countertops and linen storage. The garage is a two-car rear load. All base school assignments are Wake County Schools. The new Garner Costco, is across the street. The 540 Extension less than 1.5 miles away near the Wake Tech Campus.
- Type:
- Other
- Sq.Ft.:
- 2,580
- Status:
- Active
- Beds:
- 3
- Lot size:
- 0.12 Acres
- Year built:
- 2014
- Baths:
- 3.00
- MLS#:
- 2483708
- Subdivision:
- Renaissance Park
ADDITIONAL INFORMATION
Welcome home to this beautifully maintained Renaissance Park Charleston style home just 4 mi. from the center of downtown and 2 mi. to I-40. Open concept kitchen/living/dining w/ engineered hardwoods & heavy moldings. Enjoy cooking in the spacious kitchen w/ SS appliances, granite countertops, WI pantry, recessed lighting & breakfast bar. Enjoy family time in the cozy living room w/ gas fireplace & entertain guests in the formal dining area with upgraded lighting & trey ceiling. Retreat to your first floor primary w/ trey ceiling, ensuite, double vanities and WIC's. Ascend the bright stair case to 2 add'l bedrooms, bathroom, Loft & Bonus Room w/ WI unfinished attic. More storage in your two car alley access garage. Low maintenance yard for city living in spacious accommodations. Enjoy all the amenities that Renaissance Park affords: Clubhouse with gym, immense swimming pool, playgrounds, volleyball, tennis, picnic areas. The Downtown South Project will bring new restaurants shopping and entertainment right to your back door in just the next couple of years. Vivint Smart Home Sys. nego.
- Type:
- Other
- Sq.Ft.:
- 1,310
- Status:
- Active
- Beds:
- 2
- Lot size:
- 0.03 Acres
- Year built:
- 2001
- Baths:
- 3.00
- MLS#:
- 2482625
- Subdivision:
- Broad Oaks Townhomes
ADDITIONAL INFORMATION
Calling all INVESTORS! Opportunity to own an investment property in a fantastic location less than 10 min to Downtown Raleigh, and 10 min to Cary Crossroads. This property features 2 charming bedrooms w/ 2 ensuite bathrooms, and a guest bathroom on the bottom level. Cozy up to a gas fireplace during the brisk winter nights. Home is currently occupied with paying tenant.
- Type:
- Other
- Sq.Ft.:
- 2,130
- Status:
- Active
- Beds:
- 3
- Lot size:
- 2 Acres
- Year built:
- 1995
- Baths:
- 3.00
- MLS#:
- 2479770
- Subdivision:
- Olde Turner Place
ADDITIONAL INFORMATION
Welcome home! This private 2 acre lot is tucked at the end of the cul de sac will feel like you've escaped to the mountains and be just minutes from shopping and highways for easy access. Many updates including surround sound, custom buffet in formal dining room, new lighting fixtures, trim work, fully remodeled kitchen and so much more! NO HOA here so bring your chickens, coop will stay. New roof in 2020.
$382,800
5711 Volos Avenue Raleigh, NC 27603
- Type:
- Other
- Sq.Ft.:
- 1,915
- Status:
- Active
- Beds:
- 3
- Lot size:
- 0.04 Acres
- Year built:
- 2022
- Baths:
- 3.00
- MLS#:
- 2478481
ADDITIONAL INFORMATION
Welcome to the Sierra. This Townhome features an open great room and dining which leads into the kitchen equipped with upgraded cabinets and granite counter tops, stainless gas appliances and a pantry for overflow. The staircase leads up to The owner’s suite which features an enormous walk-in closet. The owners bath features a tiled shower with glass door, double vanities with granite countertops and linen storage. The garage is a two-car rear load. All base school assignments are Wake County Schools. The new Garner Costco, is across the street. The 540 Extension less than 1.5 miles away near the Wake Tech Campus.
$389,740
5713 Volos Avenue Raleigh, NC 27603
- Type:
- Other
- Sq.Ft.:
- 1,915
- Status:
- Active
- Beds:
- 3
- Lot size:
- 0.04 Acres
- Year built:
- 2022
- Baths:
- 3.00
- MLS#:
- 2478479
- Subdivision:
- Royal Creek
ADDITIONAL INFORMATION
Welcome to the Sierra. This Townhome features an open great room and dining which leads into the kitchen equipped with upgraded cabinets and granite counter tops, stainless gas appliances and a pantry for overflow. The staircase leads up to The owner’s suite which features an enormous walk-in closet. The owners bath features a tiled shower with glass door, double vanities with granite countertops and linen storage. The garage is a two-car rear load. All base school assignments are Wake County Schools. The new Garner Costco, is across the street. The 540 Extension less than 1.5 miles away near the Wake Tech Campus.
$384,740
5715 Volos Avenue Raleigh, NC 27603
- Type:
- Other
- Sq.Ft.:
- 1,915
- Status:
- Active
- Beds:
- 3
- Lot size:
- 0.04 Acres
- Year built:
- 2022
- Baths:
- 3.00
- MLS#:
- 2478478
ADDITIONAL INFORMATION
Welcome to the Sierra. This Townhome features an open great room and dining which leads into the kitchen equipped with upgraded cabinets and granite counter tops, stainless gas appliances and a pantry for overflow. The staircase leads up to The owner’s suite which features an enormous walk-in closet. The owners bath features a tiled shower with glass door, double vanities with granite countertops and linen storage. The garage is a two-car rear load. All base school assignments are Wake County Schools. The new Garner Costco, is across the street. The 540 Extension less than 1.5 miles away near the Wake Tech Campus.
- Type:
- Other
- Sq.Ft.:
- 1,888
- Status:
- Active
- Beds:
- 3
- Lot size:
- 0.07 Acres
- Year built:
- 2013
- Baths:
- 3.00
- MLS#:
- 2478076
- Subdivision:
- Renaissance Park
ADDITIONAL INFORMATION
Beautiful end unit townhome in popular Renaissance Park, 10 minutes to downtown Raleigh. Tons of community amenities including clubhouse, pool & playground. Main floor features rich wood flooring & open floorplan. Large formal DR with wainscotting & crown moulding perfect for entertaining. Gourmet kitchen with granite, SS appliance, tile backsplash, expansive bar with built-in speakers above & eat in area open to large family room with access to back patio. Upstairs feature primary BR with tray ceiling, large walk in closet & ensuite with dual vanity. Two additional BR & hall bath.
$390,000
1937 Betry Place Raleigh, NC 27603
- Type:
- Other
- Sq.Ft.:
- 1,565
- Status:
- Active
- Beds:
- 3
- Lot size:
- 0.11 Acres
- Year built:
- 2001
- Baths:
- 3.00
- MLS#:
- 2477913
- Subdivision:
- Villages of Tryon
ADDITIONAL INFORMATION
PRICE REDUCED - Wonderful 3BR/2.5BA Home with Tons of Natural Light and Open Floor Plan. Excellent Location just 10 minutes to Downtown Raleigh and 7 minutes to NC State Campus. Fresh Interior Paint, New Carpet and LVP Flooring, Huge Living Room and Generous Owners Suite with Vaulted Ceiling, Garden Tub/Shower & BIG Walk in Closet. Secondary Bedrooms each have direct access to a Jack and Jill Bathroom. Large Garden Boxes in Backyard and Low Maintenance Exterior. Roof and HVAC are less than 5 years old. 1 Car Garage, Covered Front Porch and a Large Deck with built in seating all add to this home. Seller will remove garden boxes in back yard if Buyer requests.
$1,150,000
1204 Graedon Drive Raleigh, NC 27603
- Type:
- Other
- Sq.Ft.:
- 4,483
- Status:
- Active
- Beds:
- 4
- Lot size:
- 2 Acres
- Year built:
- 2006
- Baths:
- 4.00
- MLS#:
- 2473353
- Subdivision:
- Graedon
ADDITIONAL INFORMATION
Gorgeous Estate home on private 1.63 Acre lot. Custom inlayed hardwoods lead throughout home. Formal dining room with beautiful coffered ceiling. Cozy Family and keeping room with fireplaces. Great kitchen with 5 burner gas range and butlers pantry. First floor large master suite with tray ceilings. Awesome Bonus room perfect for in home theatre or rec space. Large loft. Screened in porch and large patio perfect for entertaining.
$795,000
2811 Simpkins Road Raleigh, NC 27603
- Type:
- Other
- Sq.Ft.:
- 3,995
- Status:
- Active
- Beds:
- 3
- Lot size:
- 2 Acres
- Year built:
- 2011
- Baths:
- 3.00
- MLS#:
- 2473137
- Subdivision:
- Not in a Subdivision
ADDITIONAL INFORMATION
UNIQUE! No HOA & No Covenants! Custom built w/8ft Wrap porch around house on 1.5 acres~Solar panels equal Low $50/mo bills! 5000 gal underground rain tank~Media rm is Soundproofed~16ft black walnut bench top/Bar in kitchen/Big WI pantry~Owner suite w/Custom closet & Fireplace plus access to private porch~Owners bath w/Claw ft tub & Oversized shower~3 car Garage w/it's own H2O htr~Walk up attic~Yard is fenced w/Gated entrance~Horses allowed~Less than 7 miles to Downtown Raleigh & mins to Cary! Pls see agent notes~! Showings start 10/5
- Type:
- Other
- Sq.Ft.:
- 1,757
- Status:
- Active
- Beds:
- 4
- Lot size:
- 0.17 Acres
- Year built:
- 1998
- Baths:
- 3.00
- MLS#:
- 2471727
- Subdivision:
- Oleander Park
ADDITIONAL INFORMATION
Offers due 10/2 by 5pm. Thank you! Great Opportunity to be 5 min from Downtown and Beltline. No Hoa's. Bonus room/or 4th bedroom on second floor. 1st floor Master Bedroom Large sit in Kitchen. Privacy in the Back yard. Previously rented , This Cozy home is vacant and ready to view!

Information Not Guaranteed. Listings marked with an icon are provided courtesy of the Triangle MLS, Inc. of North Carolina, Internet Data Exchange Database. The information being provided is for consumers’ personal, non-commercial use and may not be used for any purpose other than to identify prospective properties consumers may be interested in purchasing or selling. Closed (sold) listings may have been listed and/or sold by a real estate firm other than the firm(s) featured on this website. Closed data is not available until the sale of the property is recorded in the MLS. Home sale data is not an appraisal, CMA, competitive or comparative market analysis, or home valuation of any property. Copyright 2025 Triangle MLS, Inc. of North Carolina. All rights reserved.
Raleigh Real Estate
The median home value in Raleigh, NC is $427,000. This is lower than the county median home value of $434,100. The national median home value is $338,100. The average price of homes sold in Raleigh, NC is $427,000. Approximately 46.75% of Raleigh homes are owned, compared to 43.8% rented, while 9.45% are vacant. Raleigh real estate listings include condos, townhomes, and single family homes for sale. Commercial properties are also available. If you see a property you’re interested in, contact a Raleigh real estate agent to arrange a tour today!
Raleigh, North Carolina 27603 has a population of 462,219. Raleigh 27603 is less family-centric than the surrounding county with 31.82% of the households containing married families with children. The county average for households married with children is 37.3%.
The median household income in Raleigh, North Carolina 27603 is $72,996. The median household income for the surrounding county is $88,471 compared to the national median of $69,021. The median age of people living in Raleigh 27603 is 34.2 years.
Raleigh Weather
The average high temperature in July is 89.5 degrees, with an average low temperature in January of 29.9 degrees. The average rainfall is approximately 45.8 inches per year, with 3.7 inches of snow per year.










