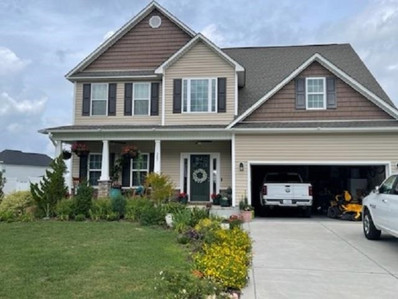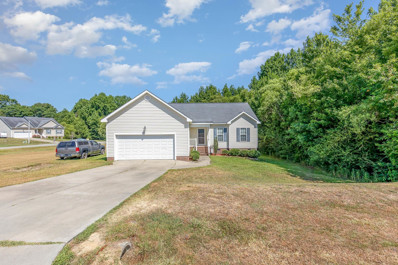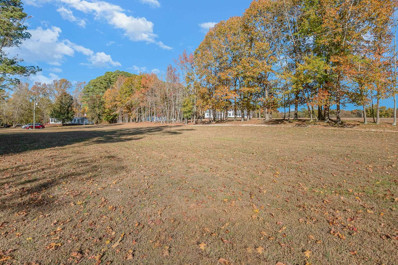Pikeville NC Homes for Sale
Open House:
Thursday, 2/27 12:00-1:00PM
- Type:
- Single Family
- Sq.Ft.:
- 2,246
- Status:
- Active
- Beds:
- 3
- Lot size:
- 0.34 Acres
- Year built:
- 2024
- Baths:
- 3.00
- MLS#:
- 100459723
- Subdivision:
- Creeks Edge
ADDITIONAL INFORMATION
$10,000 Builder Incenitve!! Get your Buyer's Closing Costs Covered!! or USE AS YOU CHOOSE!! Welcome to Creek's Edge, Section 4! The MOST-Desired POPULAR Floyd II Plan offers 2246 sqft 3 Beds and 3 FULL BATHS *2 Owner's Suites ONE On the MAIN FLOOR AND ONE ON SECOND FLOOR, Downstairs Office/FLEX ROOM w/ Closet plus 2nd Bedroom Downstairs & a Walk-In Attic Upstairs for Storage or FUTURE EXPANSION! The Kitchen in this Floor Plan is AMAZING with LARGE ISLAND and LOADS of Counter Space plus PANTRY!! Drop Zone off 2 CAR GARAGE and Sep Laundry Room - Covered Front Porch and SCREENED-IN Back Porch Overlooking Wooded Buffer!! These Homes in CREEKS EDGE Offer Framed Mirrors, Wood Shelves in Pantry, Ring Doorbell, QUARTZ Countertops, Designer Pulls on Cabinetry! Give us a call today to learn more about this amazing home! Don't miss your chance on these great homes and their central location to many urban areas! Easy Commute to SJAFB, Goldsboro, UNC Hospitals and so much more! ASK ABOUT LARGE BUILDER CREDITS to Help Buyer to get their Closing Cost paid!!
Open House:
Sunday, 2/23 2:00-4:00PM
- Type:
- Single Family
- Sq.Ft.:
- 1,556
- Status:
- Active
- Beds:
- 3
- Lot size:
- 0.69 Acres
- Year built:
- 2024
- Baths:
- 2.00
- MLS#:
- 10043667
- Subdivision:
- Emerson Fields
ADDITIONAL INFORMATION
MOVE IN READY!!Welcome to Emerson Fields - New Home Community in Pikeville - Johnston County & Princeton School District! The Palmer Plan offers 1556 sqft with 3 Beds and 2 Baths on a Large .69 acre cul-de-sac lot! The home has a Large Family Room w/ Gas Log fireplace that leads into the Open Dining Area with Sliding Doors to the Covered Rear Porch. The Large Granite Island Kitchen will have beautiful tile backsplash, Large Pantry and stainless appliances. The Owner's Suite offers Trey Ceilings, Large Walk-In Closet, Soaking Tub, Double Granite Vanities and a Walk-In Shower. The two guest bedrooms are a great size and a guest bath located close to the family room for easy access of guests. You'll love your separate laundry area, TWO Car garage and Covered Front & SCREENED BACK Porch! This home is 15 mins from Goldsboro and 1HR to Raleigh - Easy commute to lots of urban areas!
$299,900
135 RALPH Drive Pikeville, NC 27863
- Type:
- Single Family
- Sq.Ft.:
- 1,565
- Status:
- Active
- Beds:
- 3
- Lot size:
- 0.41 Acres
- Year built:
- 2024
- Baths:
- 2.00
- MLS#:
- 100455952
- Subdivision:
- Edgerton Farms
ADDITIONAL INFORMATION
The CARSON Plan!! 1565 square foot! Split floor plan featuring 3 bedrooms & 2 bathrooms. Large living room, spacious kitchen w/SS appliances, and granite countertops. This .41 acre lot is perfect for entertaining!! Covered front porch! Enjoy an easy commute to RDU or SJAFB!! PRICED TO MOVE!!
- Type:
- Single Family
- Sq.Ft.:
- 2,104
- Status:
- Active
- Beds:
- 3
- Lot size:
- 0.46 Acres
- Year built:
- 2024
- Baths:
- 3.00
- MLS#:
- 100453730
- Subdivision:
- Northwyck
ADDITIONAL INFORMATION
ASK ABOUT THE HUGE $10,000 CREDIT that the Builder is OFFERING TO BUYER to Assist in Getting Closing Cost Paid!! Welcome to the NEW Community of Northwyck! Easy Commute to Goldsboro, SJAFB & UNC Hospitals! NO HOA! The Brayden Plan is Now MOVE-IN READY and offers over 2,100 sqft with 3 Beds & 3 Baths + Office/FLEX Space/HUGE BONUS w/ Closet & TWO OWNER'S SUITES on a Nice Flat lot! The kitchen Offers Plenty of GRANITE Countertops, Tile Backsplash and a nice-sized PANTRY! The Owner's Retreat is LUSH and has TRAY CEILINGS, Dual Vanities, Garden Tub, Walk-In Shower, WIC & Water Closet ! There's also a TWO-CAR Garage w Side Entry, Separate Laundry Room & Covered Front & Back Porches! Call Today to Schedule Your PRIVATE Showing!!
Open House:
Saturday, 3/1 1:00-3:00PM
- Type:
- Single Family
- Sq.Ft.:
- 1,868
- Status:
- Active
- Beds:
- 3
- Lot size:
- 0.47 Acres
- Year built:
- 2024
- Baths:
- 3.00
- MLS#:
- 10032692
- Subdivision:
- Edgerton Farms Estates
ADDITIONAL INFORMATION
ASK ABOUT MAJOR INCENTIVES!! The ELLIE Plan!! 1868 square foot! Spacious floor plan featuring 3 bedrooms & 2.5 bathrooms! Large living room with fireplace, spacious island kitchen, SS appliances, granite countertops & separate dining area!! Check out the custom design selections & added smart home features!! This .47 acre lot is perfect for entertaining!! Covered front & back porch!! Enjoy an easy commute to RDU or SJAFB!! Ask about incentives!! GPS USE 473 Fields Road
- Type:
- Single Family
- Sq.Ft.:
- 1,868
- Status:
- Active
- Beds:
- 3
- Lot size:
- 0.47 Acres
- Year built:
- 2024
- Baths:
- 3.00
- MLS#:
- 100447673
- Subdivision:
- Edgerton Farms
ADDITIONAL INFORMATION
Closing costs & Rate Buydown with accepted offer by 1/31/25 using our preferred lender Blake Herring @ Atlantic Bay!! ASK ABOUT additional Incentives! PRICED TO MOVE!! The ELLIE Plan!! 1868 square foot! Spacious floor plan featuring 3 bedrooms & 2.5 bathrooms! Large living room with fireplace, spacious island kitchen, SS appliances, granite countertops & separate dining area!! Check out the custom design selections & added smart home features!! This .47 acre lot is perfect for entertaining!! Covered front & back porch!! Enjoy an easy commute to RDU or SJAFB!! ASK ABOUT other additional Incentives! PRICED TO MOVE!!
$324,900
130 RALPH Drive Pikeville, NC 27863
- Type:
- Single Family
- Sq.Ft.:
- 1,845
- Status:
- Active
- Beds:
- 3
- Lot size:
- 0.48 Acres
- Year built:
- 2024
- Baths:
- 3.00
- MLS#:
- 100447612
- Subdivision:
- Edgerton Farms
ADDITIONAL INFORMATION
Closing costs & Rate Buydown with accepted offer by 1/31/25 using our preferred lender Blake Herring @ Atlantic Bay!! ASK about OTHER additional Incentives! PRICED TO MOVE!! The PENNY Plan!! 1845 square foot! Spacious floor plan featuring 3 bedrooms and 2.5 bathrooms! Large living room with fireplace, spacious island kitchen, SS appliances, granite countertops & separate dining area!! Checkout the custom design selections & added smart homes features!! This .48 Acre Lot if perfect for entertaining!! Covered front & back porch!! Enjoy an easy commute to RDU or SJAFB!! ASK ABOUT Incentives. GPS USE 473 Fields Road
$469,000
Tbd Antioch Road Pikeville, NC 27863
- Type:
- Single Family
- Sq.Ft.:
- 2,571
- Status:
- Active
- Beds:
- 3
- Year built:
- 2024
- Baths:
- 3.00
- MLS#:
- 10021956
- Subdivision:
- Not In A Subdivision
ADDITIONAL INFORMATION
SYCAMORE PLAN!! 2323sqft, 3 Bedrooms, 2.5 Bathrooms, Bonus Room.
- Type:
- Other
- Sq.Ft.:
- 2,278
- Status:
- Active
- Beds:
- 4
- Lot size:
- 0.34 Acres
- Year built:
- 2018
- Baths:
- 3.00
- MLS#:
- 2458443
ADDITIONAL INFORMATION
Gracyn's Creek: 4br, 2.5 bth, large kitchen with granite countertops, large living room with fireplace, laundry room, large master with fireplace and large walk-in closet, dual vanities, soaking tub & shower, guest bath with dual vanity, shower/tub, half bath downstairs, dining room, nice front and covered back porch, koi pond, large custom shed, raised planters for garden, landscaped nicely, wonderful smaller subdivision, no HOA yet, great for Air Force families and retirees.
- Type:
- Other
- Sq.Ft.:
- 1,384
- Status:
- Active
- Beds:
- 3
- Lot size:
- 1 Acres
- Year built:
- 2007
- Baths:
- 2.00
- MLS#:
- 2457799
- Subdivision:
- Sunridge
ADDITIONAL INFORMATION
Spacious Ranch in Sunridge. Large lot, city water. 2 car garage. gas FP. Large master BR and 2 additional BR. Deck out back. Refrigerator washer and dryer do not convey with sale.
- Type:
- Manufactured Home
- Sq.Ft.:
- 1,620
- Status:
- Active
- Beds:
- 3
- Lot size:
- 19 Acres
- Year built:
- 1990
- Baths:
- 2.00
- MLS#:
- 2419907
- Subdivision:
- Not in a Subdivision
ADDITIONAL INFORMATION
BRING YOUR HORSES! This spacious 3 bed 2 bath home sits on a secluded 19.45 acres with a 6 stall barn and tack room. Includes several additional storage buildings. Large pasture areas surrounded by electric fencing. There's a 40X60 concrete pad installed for a workshop or garage. Easy drive to Raleigh and Wilson. Don't miss out on this rare find in today's market!

Copyright 2025 NCRMLS. All rights reserved. North Carolina Regional Multiple Listing Service, (NCRMLS), provides content displayed here (“provided content”) on an “as is” basis and makes no representations or warranties regarding the provided content, including, but not limited to those of non-infringement, timeliness, accuracy, or completeness. Individuals and companies using information presented are responsible for verification and validation of information they utilize and present to their customers and clients. NCRMLS will not be liable for any damage or loss resulting from use of the provided content or the products available through Portals, IDX, VOW, and/or Syndication. Recipients of this information shall not resell, redistribute, reproduce, modify, or otherwise copy any portion thereof without the expressed written consent of NCRMLS.

Information Not Guaranteed. Listings marked with an icon are provided courtesy of the Triangle MLS, Inc. of North Carolina, Internet Data Exchange Database. The information being provided is for consumers’ personal, non-commercial use and may not be used for any purpose other than to identify prospective properties consumers may be interested in purchasing or selling. Closed (sold) listings may have been listed and/or sold by a real estate firm other than the firm(s) featured on this website. Closed data is not available until the sale of the property is recorded in the MLS. Home sale data is not an appraisal, CMA, competitive or comparative market analysis, or home valuation of any property. Copyright 2025 Triangle MLS, Inc. of North Carolina. All rights reserved.
Pikeville Real Estate
The median home value in Pikeville, NC is $293,950. This is higher than the county median home value of $146,600. The national median home value is $338,100. The average price of homes sold in Pikeville, NC is $293,950. Approximately 50.15% of Pikeville homes are owned, compared to 25.07% rented, while 24.78% are vacant. Pikeville real estate listings include condos, townhomes, and single family homes for sale. Commercial properties are also available. If you see a property you’re interested in, contact a Pikeville real estate agent to arrange a tour today!
Pikeville, North Carolina has a population of 565. Pikeville is more family-centric than the surrounding county with 30.53% of the households containing married families with children. The county average for households married with children is 26.74%.
The median household income in Pikeville, North Carolina is $51,250. The median household income for the surrounding county is $49,488 compared to the national median of $69,021. The median age of people living in Pikeville is 42.6 years.
Pikeville Weather
The average high temperature in July is 89.8 degrees, with an average low temperature in January of 31.4 degrees. The average rainfall is approximately 47.9 inches per year, with 2.7 inches of snow per year.










