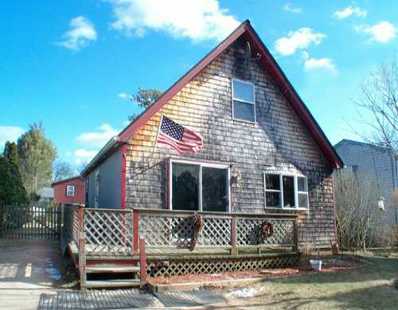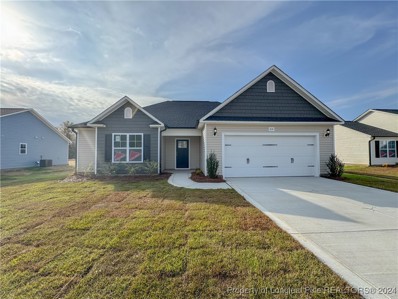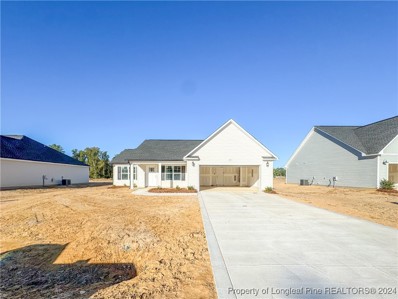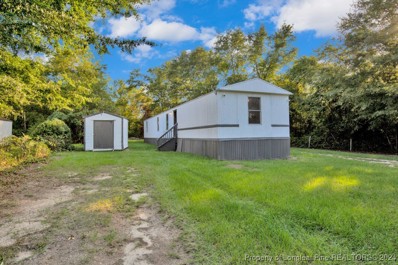Parkton NC Homes for Sale
- Type:
- Single Family
- Sq.Ft.:
- 834
- Status:
- Active
- Beds:
- 3
- Year built:
- 1928
- Baths:
- 1.00
- MLS#:
- LP733022
ADDITIONAL INFORMATION
YETI IS TURNING HOMEOWNERSHIP, FROM MYTH TO REALITY! TIME TO TRIM OFF THOSE OTHER CHOICES! Absolutely gorgeous home located in the heart of Parkton! This charming property boasts modern upgrades throughout, including stainless steel appliances, “cookies & crème with raspberry” granite countertops, a brand-new roof, HVAC system, and windows. The second bathroom is functional but not permitted. There’s also a new deck, perfect for entertaining. The seller owns the property next door, which is currently being renovated. Conveniently located close to I-95, this home offers both comfort and accessibility. Don’t miss your chance to own a beautifully updated home in a prime spot!
$257,000
206 Orchard Lane Parkton, NC 28371
- Type:
- Single Family
- Sq.Ft.:
- 1,364
- Status:
- Active
- Beds:
- 3
- Lot size:
- 1.07 Acres
- Year built:
- 2024
- Baths:
- 2.00
- MLS#:
- 732720
- Subdivision:
- Mcrainey Farm
ADDITIONAL INFORMATION
Welcome to McRainey Farm, beautiful, brand new ranch homes nestled in a country setting. Along with an open concept design, this home features a modern kitchen with granite countertops and stylish tile backsplash. This thoughtfully laid out split floorplan is situated on a spacious lot and has a covered back porch. Embrace slower paced living while still being within reach of essential amenities such as shopping, dining, and places of worship. Positioned close to I95 and under five minutes from the new section of I295 opening soon, this neighborhood is convenient to Fort Liberty(Bragg) and under a two hour drive to NC beaches. McRainey Farm also has fiber available for all your internet needs. This property perfectly combines the benefits of new construction with the charm of rural living. Ask about our builder and lender incentives! Call today to schedule your showing!
$210,000
126 Mabe Road Parkton, NC 28371
- Type:
- Single Family
- Sq.Ft.:
- 1,596
- Status:
- Active
- Beds:
- 3
- Year built:
- 2006
- Baths:
- 2.00
- MLS#:
- LP732257
ADDITIONAL INFORMATION
Check out this great almost 1600 sf home with 3 bedrooms, 2 bath home on big half an acre lot. Specious kitchen with ample countertop space, nice real wood cabinets. Big primary bathroom with soaking tub, separate shower and dual vanity. New flooring, new carpets, new paint. Enjoy the large backyard on the covered front porch. Conveniently located within minutes of driving to I-95, along with being near the Cumberland County line.
- Type:
- Single Family
- Sq.Ft.:
- 3,207
- Status:
- Active
- Beds:
- 4
- Lot size:
- 0.3 Acres
- Year built:
- 2011
- Baths:
- 4.00
- MLS#:
- 731858
- Subdivision:
- Steeple Chase
ADDITIONAL INFORMATION
The possibilities are endless in this well kept 4 bed 3.5 bath home! From the covered front porch you'll be welcomed by the two story foyer leading you into the open concept living space. The kitchen boasts an eat in breakfast area and a formal dining room with plenty of space to host for the holidays! Off the kitchen you'll find the powder room, laundry room and Primary bedroom suite with massive walk in closets, walk in shower and dual vanities. Upstairs you'll be pleased with the huge loft perfect for a media room, two full bathrooms, three additional bedrooms with impressive space and a finished bonus room! Enjoy the crisp fall mornings on the screened in porch with your favorite cozy beverage enjoying the view of the partially wooded lot. NEW ROOF 2021, NEW GARAGE DOOR 2023, MINIMAL CARPET! A short drive to the Hope Mills parks and walking trails, shopping and local dining. Quick commute to Fort Liberty!
$253,000
189 Orchard Lane Parkton, NC 28371
- Type:
- Single Family
- Sq.Ft.:
- 1,340
- Status:
- Active
- Beds:
- 3
- Lot size:
- 0.85 Acres
- Year built:
- 2024
- Baths:
- 2.00
- MLS#:
- 731787
- Subdivision:
- Mcrainey Farm
ADDITIONAL INFORMATION
Welcome to McRainey Farm, beautiful, brand new ranch homes nestled in a country setting. Along with an open concept design, this home features a modern kitchen with granite countertops and stylish tile backsplash. This thoughtfully laid out split floorplan is situated on a spacious lot and has a covered back porch. Embrace slower paced living while still being within reach of essential amenities such as shopping, dining, and places of worship. Positioned close to I95 and under five minutes from the new section of I295 opening soon, this neighborhood is convenient to Fort Liberty(Bragg) and under a two hour drive to NC beaches. McRainey Farm also has fiber available for all your internet needs. This property perfectly combines the benefits of new construction with the charm of rural living. Ask about our builder and lender incentives! Call today to schedule your showing!
- Type:
- Single Family
- Sq.Ft.:
- 1,525
- Status:
- Active
- Beds:
- 3
- Lot size:
- 0.34 Acres
- Year built:
- 2024
- Baths:
- 2.00
- MLS#:
- LP731392
ADDITIONAL INFORMATION
Discover the Sanford by Furr Construction, a spacious ranch-style home featuring 3 bedrooms, 2 bathrooms, and a versatile bonus room. Enter through a welcoming foyer into an expansive open-concept living space with soaring ceilings in the living room. The kitchen is well-appointed with granite countertops, stainless steel appliances, and a cozy breakfast nook. The primary suite includes a large walk-in closet, dual vanities, a standalone shower, and a linen closet. The thoughtfully designed split floor plan also features a guest bathroom with a tub/shower combo and dual vanities. Situated near the new I-295 loop and on the edge of Robeson County, this home blends modern amenities with convenient access.
- Type:
- Single Family
- Sq.Ft.:
- 1,602
- Status:
- Active
- Beds:
- 3
- Lot size:
- 0.34 Acres
- Year built:
- 2023
- Baths:
- 3.00
- MLS#:
- LP731390
ADDITIONAL INFORMATION
Entering into the Kinsley floor plan designed by Furr Construction, you are immediately greeted with a spacious foyer thats leads into the expansive living room which is ideal for entertaining, while the kitchen, featuring granite countertops, stainless steel appliances, and a convenient breakfast bar, overlooks the charming breakfast nook. The second floor hosts the spacious primary suite, complete with two large walk-in closets and a luxurious en-suite bathroom featuring dual vanities, a stand alone shower. Additionally, the second floor includes two more bedrooms, a full bathroom, and a laundry room. This home is currently under construction with an anticipated completion in November 2023. Alpha Mortgage is the preferred lender. Please note that the images are for representation purposes only and do not reflect the final finishes. The home is still under construction and not yet complete.
- Type:
- Single Family
- Sq.Ft.:
- 1,802
- Status:
- Active
- Beds:
- 4
- Lot size:
- 0.34 Acres
- Year built:
- 2024
- Baths:
- 3.00
- MLS#:
- LP731391
ADDITIONAL INFORMATION
Welcome to The Hunter by Furr Construction, where entertaining and making memories are effortless. This bright and spacious living room is perfect for gatherings, while the chef’s kitchen features stainless steel appliances, granite countertops, and upgraded soft-close cabinets. The main floor is elegantly finished with laminate flooring. Upstairs, retreat to the primary suite with double tray ceilings, a walk-in closet, and a luxurious bath with a standalone shower, and dual granite vanities. Three additional bedrooms, a guest bathroom, and a laundry room complete the second floor. With 4 bedrooms and 2.5 bathrooms, this home is projected to close at the end of October 2024. UNDER CONSTRUCTION
- Type:
- Single Family
- Sq.Ft.:
- 1,525
- Status:
- Active
- Beds:
- 3
- Lot size:
- 0.34 Acres
- Year built:
- 2024
- Baths:
- 2.00
- MLS#:
- 731392
- Subdivision:
- Freedom Place
ADDITIONAL INFORMATION
Discover the Sanford by Furr Construction, a spacious ranch-style home featuring 3 bedrooms, 2 bathrooms, and a versatile bonus room. Enter through a welcoming foyer into an expansive open-concept living space with soaring ceilings in the living room. The kitchen is well-appointed with granite countertops, stainless steel appliances, and a cozy breakfast nook. The primary suite includes a large walk-in closet, dual vanities, a standalone shower, and a linen closet. The thoughtfully designed split floor plan also features a guest bathroom with a tub/shower combo and dual vanities. Situated near the new I-295 loop and on the edge of Robeson County, this home blends modern amenities with convenient access.
- Type:
- Single Family
- Sq.Ft.:
- 1,802
- Status:
- Active
- Beds:
- 4
- Lot size:
- 0.34 Acres
- Year built:
- 2024
- Baths:
- 3.00
- MLS#:
- 731391
- Subdivision:
- Freedom Place
ADDITIONAL INFORMATION
Welcome to The Hunter by Furr Construction, where entertaining and making memories are effortless. This bright and spacious living room is perfect for gatherings, while the chef’s kitchen features stainless steel appliances, granite countertops, and upgraded soft-close cabinets. The main floor is elegantly finished with laminate flooring. Upstairs, retreat to the primary suite with double tray ceilings, a walk-in closet, and a luxurious bath with a standalone shower, and dual granite vanities. Three additional bedrooms, a guest bathroom, and a laundry room complete the second floor. With 4 bedrooms and 2.5 bathrooms, this home is projected to close at the end of October 2024. UNDER CONSTRUCTION
- Type:
- Single Family
- Sq.Ft.:
- 1,602
- Status:
- Active
- Beds:
- 3
- Lot size:
- 0.34 Acres
- Year built:
- 2023
- Baths:
- 3.00
- MLS#:
- 731390
- Subdivision:
- Freedom Place
ADDITIONAL INFORMATION
Entering into the Kinsley floor plan designed by Furr Construction, you are immediately greeted with a spacious foyer thats leads into the expansive living room which is ideal for entertaining, while the kitchen, featuring granite countertops, stainless steel appliances, and a convenient breakfast bar, overlooks the charming breakfast nook. The second floor hosts the spacious primary suite, complete with two large walk-in closets and a luxurious en-suite bathroom featuring dual vanities, a stand alone shower. Additionally, the second floor includes two more bedrooms, a full bathroom, and a laundry room. This home is currently under construction with an anticipated completion in November 2023. Alpha Mortgage is the preferred lender. Please note that the images are for representation purposes only and do not reflect the final finishes. The home is still under construction and not yet complete.
- Type:
- Single Family
- Sq.Ft.:
- 1,525
- Status:
- Active
- Beds:
- 3
- Lot size:
- 0.34 Acres
- Year built:
- 2024
- Baths:
- 2.00
- MLS#:
- LP731274
ADDITIONAL INFORMATION
Introducing the Sanford by Furr Construction, a generous 3-bedroom, 2-bath ranch-style home with a bonus room. A welcoming foyer opens into an expansive, open-concept living area. The living room also boasts high ceilings. The kitchen offers granite countertops, stainless steel appliances and a breakfast nook. The primary bedroom offers a walk-in closet, dual vanities, a standalone shower, and a linen closet. The split floor plan includes a guest bath with a tub/shower combo and dual vanities. Located near the new 295 loop and on the edge of Robeson County, this home combines modern comfort with convenience.
- Type:
- Single Family
- Sq.Ft.:
- 1,442
- Status:
- Active
- Beds:
- 3
- Lot size:
- 0.34 Acres
- Year built:
- 2024
- Baths:
- 2.00
- MLS#:
- 731386
- Subdivision:
- Freedom Place
ADDITIONAL INFORMATION
Complete and Ready to Close! Alpha Mortgage is the preferred lender. Welcome to the Augusta Floor Plan by Furr Construction, a stunning 3-bedroom, 2-bathroom ranch-style home. Upon entry, you'll find a spacious foyer leading to the family room and kitchen. The kitchen boasts ample cabinet storage, countertop space, and a large center island. Adjacent is the breakfast area. The primary suite, off the family room, offers a sizable walk-in closet and separate shower. Two additional bedrooms are conveniently situated next to the full hall bathroom at the front of the home. Welcome home!
- Type:
- Single Family
- Sq.Ft.:
- 1,411
- Status:
- Active
- Beds:
- 3
- Lot size:
- 0.34 Acres
- Year built:
- 2024
- Baths:
- 2.00
- MLS#:
- 731385
- Subdivision:
- Freedom Place
ADDITIONAL INFORMATION
Introducing the Parkton floor plan by Furr Construction, a delightful ranch-style home with 3 bedrooms and 2 full bathrooms. Located on the edge of Robeson County, this new community offers convenient access to Fayetteville, Fort Bragg, and the new I295 outer loop. The open floor plan features a spacious living room with vaulted ceilings, a formal dining room, and a breakfast nook. The kitchen includes granite countertops, stainless steel appliances, ample cabinetry, and a center island. The primary suite boasts dual sinks, a standalone shower, a linen closet, and a large walk-in closet. The split floor plan places the additional bedrooms and full bath on the opposite side of the home. Photos are for reference only. The home is currently under construction, with an expected completion by the end of October 2024.
- Type:
- Single Family
- Sq.Ft.:
- 1,525
- Status:
- Active
- Beds:
- 3
- Lot size:
- 0.34 Acres
- Year built:
- 2024
- Baths:
- 2.00
- MLS#:
- 731274
- Subdivision:
- Freedom Place
ADDITIONAL INFORMATION
Introducing the Sanford by Furr Construction, a generous 3-bedroom, 2-bath ranch-style home with a bonus room. A welcoming foyer opens into an expansive, open-concept living area. The living room also boasts high ceilings. The kitchen offers granite countertops, stainless steel appliances and a breakfast nook. The primary bedroom offers a walk-in closet, dual vanities, a standalone shower, and a linen closet. The split floor plan includes a guest bath with a tub/shower combo and dual vanities. Located near the new 295 loop and on the edge of Robeson County, this home combines modern comfort with convenience.
- Type:
- Manufactured Home
- Sq.Ft.:
- 980
- Status:
- Active
- Beds:
- 3
- Year built:
- 1996
- Baths:
- 2.00
- MLS#:
- 730384
- Subdivision:
- Upchurch Sands
ADDITIONAL INFORMATION
Discover this freshly updated gem in the Parkton Community! This charming 3-bedroom, 2-bath manufactured home has been completely renovated ready for you to move in and enjoy. Open concept floor plan with large windows that bring in lots of natural light. Brand new updates in 2024 include: new HVAC, exterior and interior paint, all new cabinets in kitchen and baths, Luxury Vinyl Plank (LVP) flooring throughout, and more. Large yard with 2 storage sheds ready for you to make you own. Convenient location near Hope Mills, Fayetteville, I-295, and Fort Liberty. Fall in love with your dream home today!
- Type:
- Manufactured Home
- Sq.Ft.:
- 2,130
- Status:
- Active
- Beds:
- 4
- Year built:
- 2006
- Baths:
- 2.00
- MLS#:
- 729607
- Subdivision:
- Greensprings
ADDITIONAL INFORMATION
THE SELLER IS OFFERING $2000.00 TOWARDS THE BUYERS CLOSING COST. Looking for a move in ready home in a quiet location with convenience to all that the area has to offer? Easy access to I-95, Fayetteville and Ft. Liberty, but on a spacious, quiet lot. Do you want a perfect, FOUR bedroom, family home and want it at a great price? Then don’t miss this adorable home conveniently located to shopping, food and more! With 4 bedrooms and 2 bathrooms you’ll love the spaciousness of this beauty. Featuring a NEW ROOF, NEW countertops, NEW SS appliances, NEW flooring, FRESH paint, NEW tile backsplash and NEW fixtures! Owners suite with sitting area, jetted tub, separate shower, dual vanity and WIC. The features and location make this one you won’t want to miss so come quick!
- Type:
- Manufactured Home
- Sq.Ft.:
- 1,785
- Status:
- Active
- Beds:
- 3
- Lot size:
- 0.32 Acres
- Year built:
- 1997
- Baths:
- 2.00
- MLS#:
- 728607
- Subdivision:
- Upchurch Sands
ADDITIONAL INFORMATION
You will LOVE this remodel! Near the future I-295 and convenient to Fort Liberty. Some serious curb appeal includes new front deck, fresh landscaping, and a split rail fence. House comes with all new decks, flooring, paint, kitchen, bathroom vanities, fixtures, fireplace, and heat pump too! Inspection is on file showing almost everything found was fixed as part of the overall renovation. The selections throughout are just stunning! Grey LVP in the kitchen with white cabinets, grey granite counters with a breakfast bar, subway tile backsplash, and SS appliances! Eye catching stone stack around the electric fireplace in the living room. The bathrooms perfectly match the kitchen. The vanity in the owner's suite has two sinks and a WIC. Woods to the rear of the house in the back yard. Send us your best offer today!
$284,900
57 E Third Street Parkton, NC 28371
- Type:
- Single Family
- Sq.Ft.:
- 1,602
- Status:
- Active
- Beds:
- 3
- Year built:
- 2024
- Baths:
- 3.00
- MLS#:
- LP728298
ADDITIONAL INFORMATION
Welcome Home! 57 E Third St is waiting for you! You must see this new construction home to appreciate all it has to offer. This 3-bedroom 2 bath house will be completed by the end of July, and ready to be called home. Call today for showing!
$178,300
89 Buckhorn Road Parkton, NC 28371
- Type:
- Mobile Home
- Sq.Ft.:
- 1,620
- Status:
- Active
- Beds:
- 3
- Year built:
- 1999
- Baths:
- 2.00
- MLS#:
- LP727358
ADDITIONAL INFORMATION
Move in ready home! Newly updated with new carpet and vinyl flooring. Freshly painted walls, new light fixtures, new granite countertops in the kitchen, new stainless steel dishwasher, microwave and oven. Schedule to see this one!
- Type:
- Single Family
- Sq.Ft.:
- 1,602
- Status:
- Active
- Beds:
- 3
- Year built:
- 2024
- Baths:
- 3.00
- MLS#:
- LP727398
ADDITIONAL INFORMATION
Welcome to McRainey Farm, where you can enjoy your neighborhood with the feel of country living. As you enter the open foyer you can see the large great room with an electric fireplace. Behind the great room is the open dining area and kitchen. Upstairs you will find 3 bedrooms to include the main bedroom with a large bathroom, with a double vanity, garden tub, and shower. The guest bath has a double vanity. The laundry room is also located upstairs. The home is located on a large .46+/- acre lot, great for entertaining family and friends. Conveniently located minutes from the growing town of Parkton, it is also located close to I95 and 295 opening soon. Don't miss your chance to see this beautiful home, call today for your private showing!
- Type:
- Single Family
- Sq.Ft.:
- 2,957
- Status:
- Active
- Beds:
- 5
- Lot size:
- 0.23 Acres
- Year built:
- 2010
- Baths:
- 3.00
- MLS#:
- 727279
- Subdivision:
- Steeple Chase
ADDITIONAL INFORMATION
SELLER CONCESSION UP TO $7,500 - Gorgeous Hope Mills area 5 bed 3 bath home nestled in the highly desired Steeplechase subdivision. New carpets, fresh paint throughout. This spacious home boasts a great room, pre-wired for surround sound & electric fireplace. Living/great room is open to the well designed/ideal for entertaining kitchen w/ island, walk-in pantry, breakfast area, bar area with kegerator/fridge that holds a full keg w/countertop tap, wine fridge, extra cabinetry and wine glass storage. You'll find a formal dining room, home office/formal living room, guest bedroom + full bath downstairs. Upstairs includes the large primary suite w/ walk-in closet, double vanities, separate tub/shower, 3 additional bedrooms, a full bath, laundry and bonus room. Additional features include trey ceilings, crown molding, chair rail, wall moldings, 2 car/double garage, covered front porch, 12x12 patio and firepit. Carpets June 2024/Paint & trim May 2024/Roof May 2017/2nd floor HVAC 2021
$135,900
124 Cameo Lane Parkton, NC 28371
- Type:
- Mobile Home
- Sq.Ft.:
- 1,220
- Status:
- Active
- Beds:
- 3
- Year built:
- 2000
- Baths:
- 2.00
- MLS#:
- LP725026
ADDITIONAL INFORMATION
Whether you are looking for a starter home or to downsize, 124 Cameo Drive is the house for you! Located just outside of Parkton NC, it is minutes from Hope Mills, NC, St Pauls, NC, Fayetteville NC, I95 and 295. With new flooring, fresh paint, new appliances and more you do not want to miss out on this one! Call today for appointment!
$299,900
488 Green Street Parkton, NC 28371
- Type:
- Single Family
- Sq.Ft.:
- 1,200
- Status:
- Active
- Beds:
- 3
- Lot size:
- 5 Acres
- Year built:
- 2003
- Baths:
- 2.00
- MLS#:
- 722744
- Subdivision:
- Robeson Co
ADDITIONAL INFORMATION
Looking for your own wooded paradise, or maybe residential development opportunity? Look no further, this property has ample of opportunity! This 5 acre property has a beautiful home that has been started for you, all that's needed is for you to finish it with your own vision.
$175,990
56 Lariat Drive Parkton, NC 28371
- Type:
- Mobile Home
- Sq.Ft.:
- 1,599
- Status:
- Active
- Beds:
- 4
- Year built:
- 2000
- Baths:
- 2.00
- MLS#:
- LP720245
ADDITIONAL INFORMATION
Welcome to 56 Lariat Drive, Parkton, minutes from Hope Mills NC, St Pauls NC, I95 and 295. This 4 bedroom, 2 bath home is move in ready with new flooring, fresh paint, new HVAC, and more. The large lot is great spot for entertaining friends, family and much more. Call today for you appointment to see this home!

Information Not Guaranteed. Listings marked with an icon are provided courtesy of the Triangle MLS, Inc. of North Carolina, Internet Data Exchange Database. The information being provided is for consumers’ personal, non-commercial use and may not be used for any purpose other than to identify prospective properties consumers may be interested in purchasing or selling. Closed (sold) listings may have been listed and/or sold by a real estate firm other than the firm(s) featured on this website. Closed data is not available until the sale of the property is recorded in the MLS. Home sale data is not an appraisal, CMA, competitive or comparative market analysis, or home valuation of any property. Copyright 2024 Triangle MLS, Inc. of North Carolina. All rights reserved.

Parkton Real Estate
The median home value in Parkton, NC is $257,000. This is higher than the county median home value of $120,400. The national median home value is $338,100. The average price of homes sold in Parkton, NC is $257,000. Approximately 66.49% of Parkton homes are owned, compared to 12.57% rented, while 20.94% are vacant. Parkton real estate listings include condos, townhomes, and single family homes for sale. Commercial properties are also available. If you see a property you’re interested in, contact a Parkton real estate agent to arrange a tour today!
Parkton, North Carolina has a population of 376. Parkton is more family-centric than the surrounding county with 33.96% of the households containing married families with children. The county average for households married with children is 22.96%.
The median household income in Parkton, North Carolina is $49,861. The median household income for the surrounding county is $36,736 compared to the national median of $69,021. The median age of people living in Parkton is 39.5 years.
Parkton Weather
The average high temperature in July is 90.5 degrees, with an average low temperature in January of 30.9 degrees. The average rainfall is approximately 45.6 inches per year, with 1.5 inches of snow per year.
























