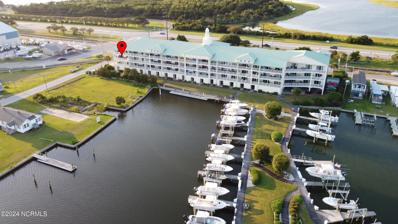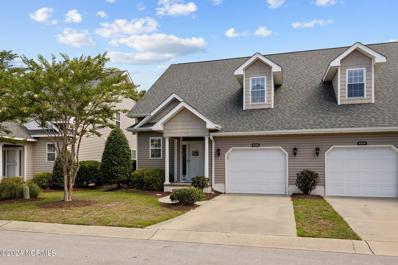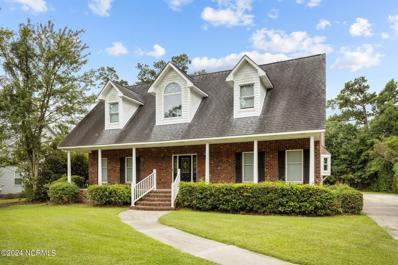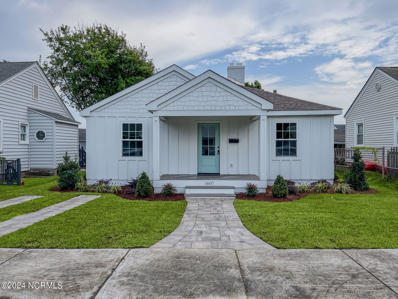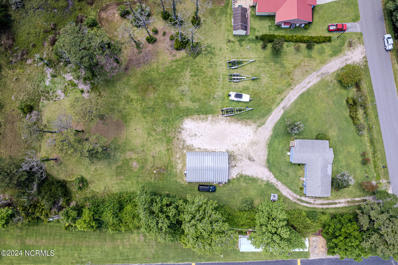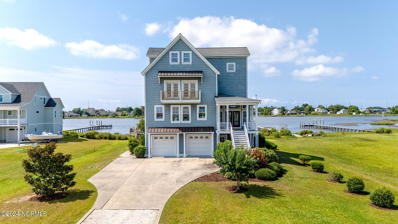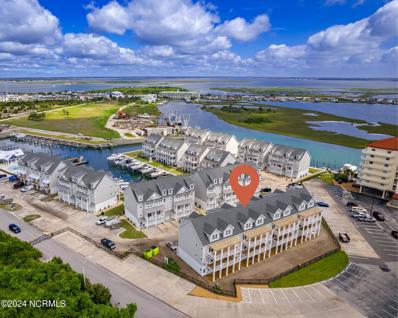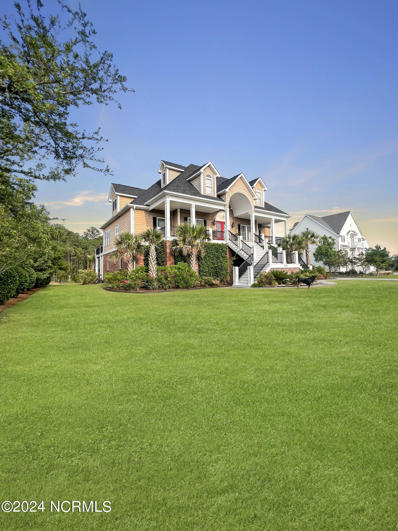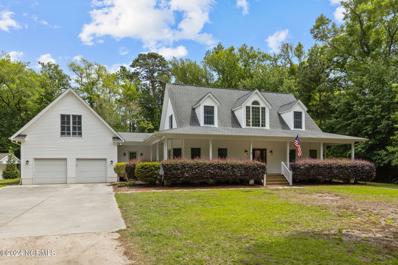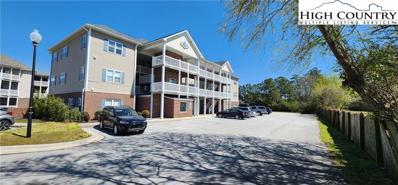Morehead City NC Homes for Sale
- Type:
- Single Family
- Sq.Ft.:
- 2,506
- Status:
- Active
- Beds:
- 4
- Lot size:
- 0.55 Acres
- Year built:
- 1998
- Baths:
- 3.00
- MLS#:
- 100465040
- Subdivision:
- Brandywine Bay
ADDITIONAL INFORMATION
Welcome to this Beautiful Brick home located in the Honour Section of the quiet gated community, Brandywine. This home was built by S.F. Ballou, has had ONE owner, and is located on the 14th Green. Featuring 4 Bedrooms, 2 1/2 baths with a split floor plan. FROG can be used as a 4th bedroom or office/flex room which has floored eaves and plenty of storage. Upon entry there is an inviting Great Room with vaulted ceilings and a fireplace perfect for a cozy winter night, formal dining room for great family gatherings, and a large eat-in kitchen with plenty of cabinetry. Corian counter tops, and reverse osmosis at the kitchen sink along with a large pantry closet for extra storage. Main living area has beautiful hardwood floors, chair rails and crown molding. The master bedroom features a trey ceiling with a large master bath, a walk-in tile shower, and a large garden tub. Off the great room you'll find a screened in porch and an open deck area both perfect for entertaining friends and family throughout the year. The yard is maintained by an irrigation system daily, which some neighbors say this home has the best lawn in the community!!! Home features some hurricane shutters, newer HVAC units 2022/2018, roof 2014 and a Kinetico Water Softener. Conveniently located to shopping, schools, downtown Morehead, and the beaches of the Crystal Coast. This wonderful community offers an 18-hole Golf Course with club house, pool, and other amenities for an additional membership fee. 503 Pine Valley Drive is a well-maintained home and is ready for a new family. Make an appointment today and see what this home has to offer. You will not be disappointed.
- Type:
- Condo
- Sq.Ft.:
- 1,925
- Status:
- Active
- Beds:
- 3
- Year built:
- 2007
- Baths:
- 3.00
- MLS#:
- 100464321
- Subdivision:
- The Shores At Spooners Creek
ADDITIONAL INFORMATION
COME ENJOY THE BEAUTIFUL WATER VIEWS OF BOGUE SOUND, ICW and SPOONERS CREEK MARINA from this spacious second level end unit with three bedrooms and three full bathrooms. The spacious living area and connecting dining area have large windows allowing you to enjoy these water views from every angle. Sliding glass doors lead you out to the large, covered, wrap around balcony which is great for enjoying the coastal breezes, water views, the marina, boaters and beautiful sunsets. This end unit gives you the extra windows allowing more natural sunlight, and more outdoor balcony space to entertain or relax, as well as a storage room for all your outdoor entertainment. The gourmet kitchen has granite counters, stainless steel appliances, plenty of cabinets, a pantry and a breakfast bar. The well designed primary bedroom suite has a large walk-in closet, a second closet, walk-in tiled shower, jetted bathtub and double vanity sinks. You'll enjoy the laundry room with extra space to store items. The two guest bedrooms both have views of the sound. Custom plantation shutters are throughout the house. On the ground level is an outside storage for each unit, great for storing bikes and beach equipment. The HOA covers all the outside expenses, master insurance, yard maintenance, trash, water, sewer, pest control (inside the unit and outside), pool/clubhouse upkeep (everything but your power, cable and internet).
- Type:
- Condo
- Sq.Ft.:
- 1,640
- Status:
- Active
- Beds:
- 3
- Year built:
- 2007
- Baths:
- 2.00
- MLS#:
- 100463819
- Subdivision:
- Morgan Creek Landing
ADDITIONAL INFORMATION
Exceptional 2nd floor, end unit in the desirable community of Morgan Creek Landing! Enjoy the gorgeous sunsets and views from the covered balcony, living area and principal bedroom suite This spacious 3 bedroom , 2 full bath property offers upgraded kitchen with stainless appliances, granite countertops, plantation shutters and LVP flooring throughout for the perfect touch. Boaters delight! Conveying with boat slip #9 including13,000 lb. Lift. Ground level storage is perfect for boating gear. Community amenities include bike/kayak storage, grilling area, pool with outdoor shower and covered parking. Conveniently located to Downtown Beaufort and Morehead by boat or car. Call today!
- Type:
- Single Family
- Sq.Ft.:
- 2,785
- Status:
- Active
- Beds:
- 4
- Lot size:
- 0.44 Acres
- Year built:
- 1994
- Baths:
- 4.00
- MLS#:
- 100463889
- Subdivision:
- Brandywine Bay
ADDITIONAL INFORMATION
Architect-Owner-designed home on a corner lot in beautiful Brandywine Bay. Bring the outside to the inside with so many windows and trees. Ten rooms including on the first level living room, dining room, kitchen and adjoining family room, powder room ,insulated glass Florida room, master bedroom with two ample closets and adjoining bath adjacent to a laundry room. Second floor includes three bedrooms, loft office, full bathroom ,lavatory ,and attic storage space. Updated Kitchen with quartz countertops and all stainless Kitchen Aid appliances. Oversized two car garage with ample space for a workshop. Paved circular driveway in a lovely azalea and treed setting with outside deck overlooking it all. Brandywine Bay has wonderful areas to walk or bike to enjoy the outside. Also it is a gated community which adds to personal safety and security. There is a golf course, pool, and tennis courts which are available to join but are not included in the HOA dues. Wall unit in living room does not convey. Chair lift in garage does convey. USE AS YOU CHOOSE $5000 allowance offered by SELLER.
- Type:
- Single Family
- Sq.Ft.:
- 1,580
- Status:
- Active
- Beds:
- 3
- Lot size:
- 0.35 Acres
- Year built:
- 1991
- Baths:
- 3.00
- MLS#:
- 100463512
- Subdivision:
- Brandywine Bay
ADDITIONAL INFORMATION
This 3 bedroom 2.5 Bath home located on a Corner Lot is located in the gated Brandywine Bay Golf Course Community. This home is absolutely gorgeous inside with many recent upgrades. The master suite features French Doors as well as a door leading to the Large Back Deck. The kitchen has been completely remodeled including all new Bosch appliances. Come and relax in the screened in back porch adjacent to a large back deck. The double garage has been completely remodeled.
- Type:
- Single Family
- Sq.Ft.:
- 1,716
- Status:
- Active
- Beds:
- 3
- Lot size:
- 0.07 Acres
- Year built:
- 2015
- Baths:
- 3.00
- MLS#:
- 100461207
- Subdivision:
- Morehead City
ADDITIONAL INFORMATION
NEW PRICE! A blank slate! Here's a opportunity to unleash your own style & creativity inside this downtown Morehead City home. This two story home, located on a corner lot, features 3 bedrooms, two and a half baths, open kitchen/dining/living room concept and a one car garage. Recent improvements include new LVP flooring on the first floor, freshly painted interior, new stainless kitchen appliances & new granite kitchen tops! NO carpet. Plenty of closet space makes this perfect for year round living OR a fun & comfortable second home. As 1212 Bridges Street's physical location is close to the Big Rock Landing, downtown restaurants, trendy shoppes & fishing opportunities, this is also an opportunity for ownership as a short term rental. Come take a look! It's move-in ready. You could be living here just in time for the NC Seafood Festival and upcoming fall fishing tournaments! Bring your golf cart for breezing along the town-approved downtown streets. This one will not last long!
- Type:
- Condo
- Sq.Ft.:
- 2,096
- Status:
- Active
- Beds:
- 3
- Year built:
- 2005
- Baths:
- 3.00
- MLS#:
- 100460521
- Subdivision:
- Brandywine Bay
ADDITIONAL INFORMATION
One time owner and no rentals on this 3 bedroom, 2 1/2 bath townhome style condominium. Enjoy entertaining in the open living/dining space with corner fireplace and weather permitting, continue onto the screened porch. What a pleasant spot to enjoy a leisurely morning or afternoon on the porch overlooking the woods located in the rear! This home has a first floor primary bedroom with walk in closet and double vanity bath with a soaking tub as well as a walk in shower. Upstairs has a large bonus room and 2 spacious bedrooms with more than ample closet space as well as walk in attic storage. One car garage with parking for an additional vehicle in driveway.
- Type:
- Single Family
- Sq.Ft.:
- 2,384
- Status:
- Active
- Beds:
- 3
- Lot size:
- 0.46 Acres
- Year built:
- 1995
- Baths:
- 4.00
- MLS#:
- 100460123
- Subdivision:
- Brooke Woods
ADDITIONAL INFORMATION
Don't miss your opportunity to see this house in the fabulous Brooke Woods subdivision! The 3 bedrooms each having an en-suite bathroom is a definite plus for privacy and convenience. The new gas fireplace will add both warmth and a cozy ambiance during the colder months, while the community pool is perfect for cooling off in the summer. The 2-car garage with space for a workshop offers both practicality and flexibility for projects or additional storage. The tankless water heater and generator hookup are excellent additions, providing efficiency and peace of mind during power outages. It's definitely a home that seems to offer comfort, convenience, and a touch of luxury in a desirable location! Also, Seller is having a concrete sidewalk poured to connect the driveway to the backdoor of the garage, bringing some nice curb appeal, and efficient access to the garage.
- Type:
- Single Family
- Sq.Ft.:
- 1,338
- Status:
- Active
- Beds:
- 3
- Lot size:
- 0.14 Acres
- Year built:
- 1940
- Baths:
- 2.00
- MLS#:
- 100459112
- Subdivision:
- Not In Subdivision
ADDITIONAL INFORMATION
COMPLETELY RENOVATED - This gorgeous 3 bedroom, 2 bath home puts you right in the heart of everything! Bike ride or walk to downtown Morehead City, enjoy dinner on the water, and just a block from Bogue Sound with beach access! From the moment you walk in, you will feel right at home with all the updates and charm including hardwood floors, beautiful trim work, designer light fixtures and brand new appliances! The primary suite is very spacious with an ensuite bathroom featuring gorgeous tilework. The 2 other bedrooms have plush carpeting with lots of natural light. The front living room has plenty of character with an ornamental fireplace and a feature wall. There is another gathering room in the back of the home which could be used as an additional family room, office or rec room! The Laundry Room is huge with plenty of storage. Enjoy the back deck for cooking out and enjoying the coastal breezes! You will not want to miss out on this MOVE-IN Ready home in the desirable Promiseland of Morehead City!
- Type:
- Condo
- Sq.Ft.:
- 1,164
- Status:
- Active
- Beds:
- 2
- Year built:
- 1980
- Baths:
- 2.00
- MLS#:
- 100458241
- Subdivision:
- Mariner Cove
ADDITIONAL INFORMATION
This waterfront condo with deep water docks and beautiful views of Peletier Creek and Bogue Sound (ICW) is a premier fishing/boating location. Rarely available, this low-density Mariner Cove community includes private, assigned boat slip; a lovely pool with generous deck area and great views; and ample parking. This condo has a private balcony with gorgeous views; plenty of storage in good sized utility room with washer, dryer and freezer; and walk in closet. Updated kitchen/living room, baths with tile showers and floors and recent updates. LVP in living areas and new carpet in bedrooms, ceiling fans in bedrooms.
- Type:
- Single Family
- Sq.Ft.:
- 1,236
- Status:
- Active
- Beds:
- 2
- Lot size:
- 2.07 Acres
- Year built:
- 1940
- Baths:
- 1.00
- MLS#:
- 100457529
- Subdivision:
- Not In Subdivision
ADDITIONAL INFORMATION
This is a steal of deal in the heart of Morehead City! 2 acres only minutes away from the downtown waterfront, beach, shopping and schools. This property is all about the space! Currently has a home on it that is in need of repairs and is being sold ''as is'' The large storage building/garage does not convey. Property has plenty of potential with city water Zoned r-7 with many building opportunities. Call today for a private viewing.
$1,650,000
1405 OGLESBY Road Morehead City, NC 28557
- Type:
- Single Family
- Sq.Ft.:
- 5,369
- Status:
- Active
- Beds:
- 3
- Lot size:
- 0.65 Acres
- Year built:
- 2007
- Baths:
- 6.00
- MLS#:
- 100453062
- Subdivision:
- Crab Point Bay
ADDITIONAL INFORMATION
Situated on a quiet cul-de-sac in the gated community of Crab Point Bay. This luxurious custom designed and built home offers spacious room to entertain inside and out on four floors. The 10' and 9' ceilings, 8' interior doors and beautiful Pennsylvania rift-sawn red oak floors add to the grandeur. This exceptional home boasts 5000+ sq ft highlighting water views from all 4 levels.The 2nd floor living room with an impressive 10' ceiling, fireplace and dining area opens to the gourmet kitchen with custom cabinets and walk in pantry. Completing this level is a large laundry room with sink and custom cabinets, an office with custom cabinets, powder room with an adjoining china closet. The covered outside deck has a step-down sun deck.The 3rd floor primary suite boasts a seating area, spacious closet and tiled bath with walk-in shower and two vanities. An additional two guests bedrooms, a craft/flex room and full bath are enjoyed on this floor.On the 4th floor is a teen's dream room or in-law suite with private bath and kitchen and over-sized window seats with built-in storage.On the first floor is a street side entrance with tiled floors and the 4 stop elevator. This floor includes an oversized two car garage, tackle/rec room with covered patio and half bath, and a work shop with an outside work area.A pier and dock extends over Calico Creek for fishing, shrimping and enjoying beautiful Carteret County sunsets.
- Type:
- Townhouse
- Sq.Ft.:
- 2,428
- Status:
- Active
- Beds:
- 3
- Lot size:
- 0.04 Acres
- Year built:
- 2023
- Baths:
- 4.00
- MLS#:
- 100450098
- Subdivision:
- Inlet Cove Townhomes
ADDITIONAL INFORMATION
Currently under construction - some upgrades already included: LVP flooring throughout, Gourmet Kitchen 1 and upgraded tile shower in the primary bath! Luxury townhomes in the newly developing Inlet Cove on Radio Island. Lot 58, Inlet Cove (also known as Unit 4) offers the best of both worlds, this prime location is just minutes by boat or car to Downtown Beaufort and Downtown Morehead City! Townhome owners are eligible to purchase an adjacent boat slip in the private and protected marina that provides easy access to the Beaufort Inlet and the ICW. Each spacious townhome will feature 3 bedrooms and 3.5 baths (with an optional 4th bedroom and full bath on the ground level), elevator shaft with optional 4-stop elevator addition, open concept living area, stainless steel appliances, single car garage, attic storage and ample closet space. There will be a total of 15 buildings comprised of a variety of: duplex, triplex, quadraplex, pentaplex and multiplex buildings. Inlet Cove amenities will include: community outdoor pool, community open-air clubhouse and access to the private marina. The Radio Island public beach access with bath facilities is also conveniently located nearby. Boat slips within Inlet Cove are dependent upon draught and beam of the vessel. The square footage was provided by the developer and is subject to change during the construction process and please see documents for exterior LP SmartSide exterior siding material. NOTE: This building is a multiplex and will consist of 8 townhomes. Photos in MLS may be of similar construction and illustrating optional upgraded features that may be added for additional costs.
- Type:
- Single Family
- Sq.Ft.:
- 5,700
- Status:
- Active
- Beds:
- 6
- Lot size:
- 0.59 Acres
- Year built:
- 2007
- Baths:
- 5.00
- MLS#:
- 100447790
- Subdivision:
- Blair Farm
ADDITIONAL INFORMATION
Experience unparalleled coastal luxury living in this meticulously maintained estate, where every detail has been thoughtfully designed for the utmost comfort and style. The home is nestled on a beautifully landscaped lot with stunning views of the coastal scenery, this residence boasts exceptional craftsmanship and an array of high-end features while only being a few minutes from the beaches, downtown MHC, and boat ramps.Upon entering, you are greeted by a grand foyer leading to expansive living areas adorned with soaring ceilings and exquisite finishes. The main level features a gourmet kitchen fit for a culinary enthusiast, equipped with top-of-the-line stainless steel appliances, including a 48-inch professional range.Entertain guests in style in the generously sized living room, complete with a magnificent 20-foot stucco fireplace, creating a warm and inviting ambiance. For those who appreciate outdoor living, the property offers multiple decks, including a screened-in porch on the first floor and a second-floor screened porch, providing the ideal setting for al fresco dining or relaxation.This exceptional residence boasts six bedrooms, including a luxurious master suite with a dream-worthy walk-in closet and a spa-like ensuite bathroom. Additional highlights include an office, a workout room, and a fourth-floor game/media room, providing ample space for both work and play.Movie enthusiasts will delight in the dedicated theater room, featuring a 170-inch screen and plush movie theater carpeting, offering the ultimate cinematic experience without leaving the comfort of home.For added convenience, the property includes an oversized three-car garage and a well-equipped laundry room, as well as abundant storage space throughout.This is luxury saltwater lifestyle at its finest in this exceptional property, where every detail has been thoughtfully curated to provide the utmost in comfort, convenience, and sophistication.
- Type:
- Single Family
- Sq.Ft.:
- 4,554
- Status:
- Active
- Beds:
- 5
- Lot size:
- 3.3 Acres
- Year built:
- 1998
- Baths:
- 5.00
- MLS#:
- 100444948
- Subdivision:
- Brandywine Bay
ADDITIONAL INFORMATION
FYI...the offer was terminated due to buyer inability for financing.Welcome to your new family compound! Nestled among 3 acres of land, you are completely surrounded by greenery. Enjoy living in a gated community yet having the serenity of not being able to see a single neighbor! When you enter through the front door, the vaulted ceiling and large windows set the tone for how light and airy this home is. A formal dining room is to the left which leads to the open kitchen; big space for a farm table and there is a workspace in the closet ..perfect for a homework station. A sitting room with fireplace and vaulted ceilings leads to a GREAT room and a wall of windows. Entertaining at its best! This home has 5 bedrooms with two of the bedrooms over the garage each with their own bathroom and a washer/dryer in between. Perfect for out of town guests. A second laundry room is in the kitchen. The primary bedroom with large ensuite and an attached office is on the first floor and 2 additional bedrooms are on the second floor with a full bathroom to share. All of the interior has been painted from ceiling to baseboards in beautiful neutral colors. The pine floors have all been refinished with a satin poly. Many new lighting fixtures can be found throughout and a new dishwasher. The wrap around deck allows for large gatherings and the gas grill stays so your ready to grill on the first day. A workshop that is heated/cooled and has a full bathroom (#5) and is attached to the house is the place for the buyer with a hobby or car lover and needs more space. A shed with lots of shelving houses all of your garden needs. The backyard has enough space for playground/pool/garden wherever your imagination takes you.While you feel snuggled away, this home is located right off highways 24 and 70 with easy access to restaurants/shopping and the beaches. Everything you need for the ultimate STAYCATION!
- Type:
- Single Family
- Sq.Ft.:
- 2,226
- Status:
- Active
- Beds:
- 4
- Lot size:
- 0.18 Acres
- Year built:
- 1954
- Baths:
- 2.00
- MLS#:
- 100440333
- Subdivision:
- Not In Subdivision
ADDITIONAL INFORMATION
Spacious Updated Morehead City Second Row Cottage that is Convenient and Close to Beach and Boating, Restaurants and Shops, Family and Friends! This home would be excellent Primary home, Second home or Investment property. Plenty of Beautiful Bogue Sound Water Views and Plenty of Room with this recently remodeled Great room, Dining, Kitchen, Sun porch, 4 Bedrooms, and Decks and Porches up and down. Property has additional Workshop/ Bonus Building with patio area. Great neighborhood for Walking to Beautiful Downtown Waterfront and to the neighborhood Tennis Courts and Playground.
- Type:
- Condo
- Sq.Ft.:
- 1,530
- Status:
- Active
- Beds:
- 3
- Year built:
- 2001
- Baths:
- 2.00
- MLS#:
- 248650
ADDITIONAL INFORMATION
Grab your "lock and leave" condo in the seafood capital of North Carolina, Snap up this affordable condo in Morehead City before someone else's does. Large 3/2 near to everything in town and Atlantic beach and only a few minutes from Beaufort NC and all the attractions, Nice Deck looking out over the community pond, located in the heart of the Medical complex of Carteret County. steps away from Doctors and the Hospital, Elevator access to the second floor makes this one a easy access winner. large master and 2 bedrooms for the family to come and visit. This is a big condo unit. Very few opportunities in this market for a home under 300K. Call today easy to show and she will not last long
- Type:
- Townhouse
- Sq.Ft.:
- 2,428
- Status:
- Active
- Beds:
- 3
- Lot size:
- 0.04 Acres
- Year built:
- 2024
- Baths:
- 4.00
- MLS#:
- 100423093
- Subdivision:
- Inlet Cove Townhomes
ADDITIONAL INFORMATION
Currently under construction - some upgrades already included: LVP flooring throughout, Gourmet Kitchen 1 and upgraded shower in the primary bath! Luxury, waterfront townhomes in the newly developing Inlet Cove on Radio Island. Lot 16, Inlet Cove (also known as Unit 46) offers the best of both worlds, this prime location is just minutes by boat or car to Downtown Beaufort and Downtown Morehead City! Townhome owners are eligible to purchase an adjacent boat slip in the private and protected marina that provides easy access to the Beaufort Inlet and the ICW. Each spacious townhome will feature 3 bedrooms and 3.5 baths (with an optional 4th bedroom and full bath on the ground level), elevator shaft with optional 4-stop elevator addition, open concept living area, stainless steel appliances, single car garage, attic storage and ample closet space. There will be a total of 15 buildings comprised of a variety of: duplex, triplex, quadraplex, pentaplex and multiplex buildings. Inlet Cove amenities will include: community outdoor pool, community open-air clubhouse and access to the private marina. The Radio Island public beach access with bath facilities is also conveniently located nearby. Boat slips within Inlet Cove are dependent upon draught and beam of the vessel. The square footage was provided by the developer and is subject to change during the construction process and please see documents for exterior LP SmartSide exterior siding material. NOTE: This building is a multiplex and will consist of 5 townhomes. Photos in MLS may be of similar construction and illustrating optional upgraded features that may be added for additional costs.


The data relating to real estate for sale on this web site comes in part from the IDX Program of the High Country Association of REALTORS®. The data is provided exclusively for consumers' personal, non-commercial use and may not be used for any purpose other than to identify prospective properties consumers may be interested in purchasing.
Morehead City Real Estate
The median home value in Morehead City, NC is $418,200. This is higher than the county median home value of $393,000. The national median home value is $338,100. The average price of homes sold in Morehead City, NC is $418,200. Approximately 35.02% of Morehead City homes are owned, compared to 42.35% rented, while 22.62% are vacant. Morehead City real estate listings include condos, townhomes, and single family homes for sale. Commercial properties are also available. If you see a property you’re interested in, contact a Morehead City real estate agent to arrange a tour today!
Morehead City, North Carolina has a population of 9,535. Morehead City is more family-centric than the surrounding county with 30.01% of the households containing married families with children. The county average for households married with children is 24.8%.
The median household income in Morehead City, North Carolina is $47,058. The median household income for the surrounding county is $61,805 compared to the national median of $69,021. The median age of people living in Morehead City is 45.3 years.
Morehead City Weather
The average high temperature in July is 86.8 degrees, with an average low temperature in January of 35.1 degrees. The average rainfall is approximately 57 inches per year, with 1 inches of snow per year.


