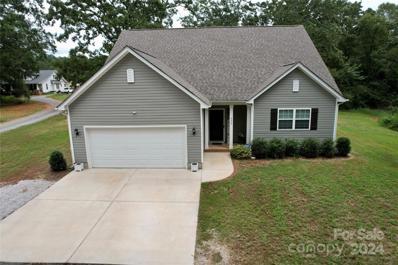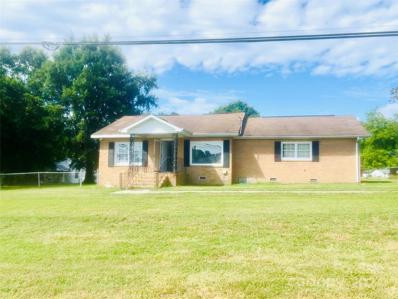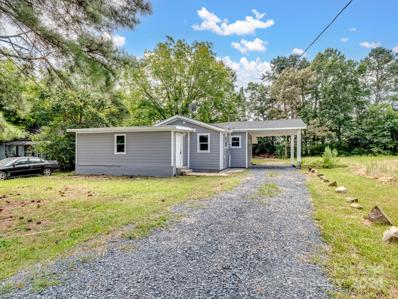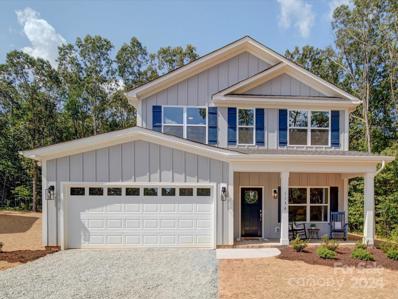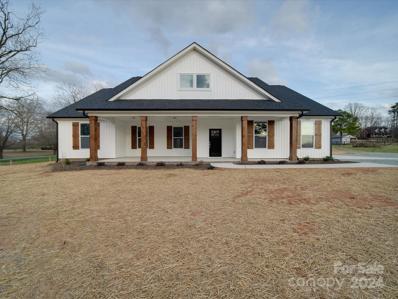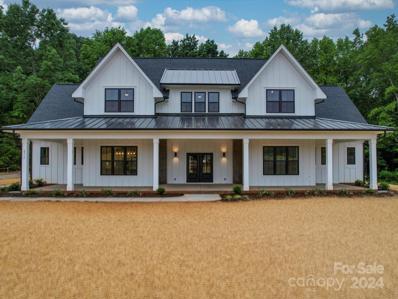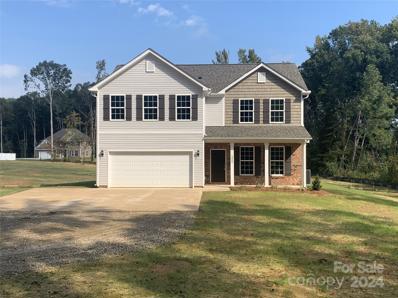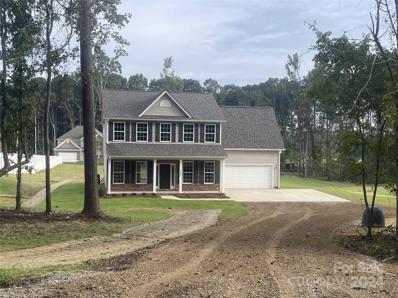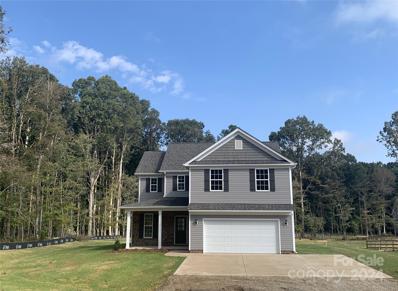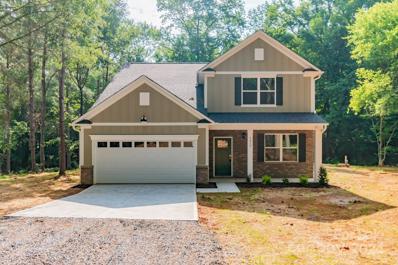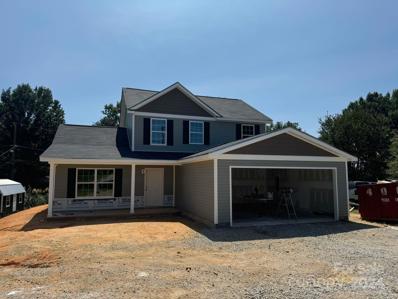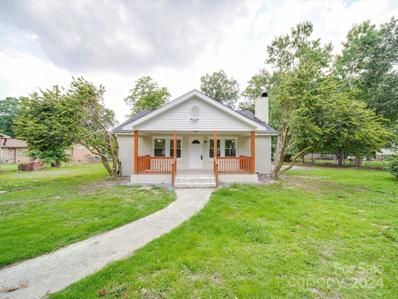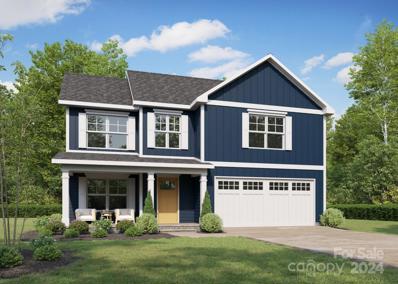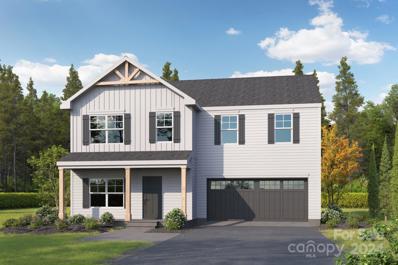Marshville NC Homes for Sale
- Type:
- Single Family
- Sq.Ft.:
- 2,151
- Status:
- Active
- Beds:
- 4
- Lot size:
- 1 Acres
- Year built:
- 2021
- Baths:
- 4.00
- MLS#:
- 4179066
ADDITIONAL INFORMATION
Enjoy Country Living while being close to Shops and Restaurants. An Amazing 2 Story Home located on a Wooded 1 Acre Lot! A Like New Home Modern Home Built in 2021. 3 Roomy Bedrooms and 3 and 1/2 Baths with an additional Large Bonus Room. Huge Kitchen with Large Granite Countertops, Kitchen Island with Breakfast Bar and Pendant Lights, Subway Tile Backsplash and White Shaker Cabinets. SS Appliances. Separate Pantry Area. Can Lights in Kitchen and LR. Granite Countertops in All Bathrooms. Dual Sinks, Garden Tub and Separate Shower in Primary Bathroom. Blinds installed. LVP Flooring in All Main Areas. Neutral Paint Throughout! Ceiling Fans in Most Rooms. Sliding Glass Door to Exit into Backyard, Front Covered Porch and Backyard Patio. Large 2 Car Garage. Fenced in Backyard. Lots of trees for privacy! A Great Family Home Near The Monroe Bypass!
- Type:
- Single Family
- Sq.Ft.:
- 1,555
- Status:
- Active
- Beds:
- 4
- Lot size:
- 0.59 Acres
- Year built:
- 1955
- Baths:
- 2.00
- MLS#:
- 4179893
- Subdivision:
- Elizabeth
ADDITIONAL INFORMATION
LOCATION, LOCATION, LOCATION!! This is a great true 4 bedroom and 2 full baths all brick ranch property is zoned as residential and commercial! It is a perfect canvass for an investor or a commercial development. Embrace the beauty of this location, where convenience meets tranquility. Don’t miss your chance to own this exceptional property that perfectly balances residential charm with commercial potential! Schedule your private showing today and discover the possibilities that await you! Driving Directions: Driving from Charlotte, NC take East Independence Blvd. (Hwy 74 East), Continue on US-74 BYP for about 19 miles, continue onto US-74 East and the home will be on your left.
- Type:
- Single Family
- Sq.Ft.:
- n/a
- Status:
- Active
- Beds:
- 4
- Lot size:
- 0.25 Acres
- Year built:
- 1969
- Baths:
- 3.00
- MLS#:
- 4178909
ADDITIONAL INFORMATION
Discover this beautifully renovated 4-bedroom, 3-bathroom home nestled on a generous .25-acre lot in the heart of Marshville. This inviting residence boasts new flooring throughout, providing a fresh and modern touch that complements the stunning wood cabinets in the kitchen, blending style with practicality. With ample living space and an attached carport, this home offers both comfort and convenience. The property is ideally located just a short distance from Marshville town, you'll have easy access to local amenities, schools, and parks. This move-in ready home is perfect for anyone looking to settle in a friendly, welcoming community. Don’t miss out on this opportunity—schedule your tour today!
- Type:
- Single Family
- Sq.Ft.:
- 1,936
- Status:
- Active
- Beds:
- 4
- Lot size:
- 0.38 Acres
- Year built:
- 2024
- Baths:
- 3.00
- MLS#:
- 4178564
- Subdivision:
- Whispering Pines
ADDITIONAL INFORMATION
Small town living just minutes from the 74 Bypass. This 4 bedroom, 2 1/2 bath, Craftsman style home with open concept living is sure to impress! The exterior is complete with hard board siding, a back patio, and covered front porch. Just through the front door your living area and dream kitchen awaits, complete with soft close cabinets, granite countertops, tile backsplash, and a large pantry. Primary suite shows off a beautiful full tile shower. Upstairs complete with 3 secondary bedrooms, full bath, and laundry room. Come see all Marshville has to offer. Up to $8,000 IN SELLER CONCESSIONS WITH APPROVED LENDER.
- Type:
- Single Family
- Sq.Ft.:
- 2,381
- Status:
- Active
- Beds:
- 3
- Lot size:
- 0.95 Acres
- Baths:
- 2.00
- MLS#:
- 4170855
ADDITIONAL INFORMATION
Photos are representational only. This beautiful home in the country is what you've been waiting for! Complete with 3 bedrooms and 2 bathrooms all located on the main floor. Upstairs has a large bonus room that could be used as a 4th bedroom with an option to add a third bathroom. Covered front and back porches ensure you have plenty of outdoor living space. Inside open concept living includes a large vaulted living room and large kitchen work island. Standard features include granite throughout, tile backsplash, soft close cabinets, full tile shower in primary bath, LVP in main living and wet areas, and craftsman style doors. Builder offers additional upgrades including fireplace, quartz, and more! Buyer to choose all exterior and interior finishes before construction starts. Up to $3500 SELLER CREDIT when you use the builders approved lender.
- Type:
- Single Family
- Sq.Ft.:
- 2,691
- Status:
- Active
- Beds:
- 4
- Lot size:
- 1.61 Acres
- Baths:
- 4.00
- MLS#:
- 4162948
ADDITIONAL INFORMATION
PHOTOS ARE REPRESENTATIONAL ONLY of a proposed build. This is what you have been dreaming of, a stunning modern farmhouse sitting on 1.61 acres in the country! Bring your rocking chairs and spend your days and nights on the covered front and back porches. This 4 bedroom 3 1/2 bath home boast an open floor plan and large kitchen complete with soft close cabinets, granite and walk thru pantry. The main floor includes primary bedroom and bath, secondary bedroom and bathroom, office, and mud room. Second floor completes this home with third bedroom, flex space, full bathroom, and loft. Buyer to choose all finishes exterior and interior and any additional upgrades. $3500 toward closing cost when buyer uses approved lender.
- Type:
- Single Family
- Sq.Ft.:
- 2,030
- Status:
- Active
- Beds:
- 3
- Lot size:
- 1.25 Acres
- Year built:
- 2024
- Baths:
- 3.00
- MLS#:
- 4165723
- Subdivision:
- Minor
ADDITIONAL INFORMATION
4.875% INTEREST RATE ON a 2/1 BUYDOWN FOR A LIMITED TIME AT NO COST TO YOU USING PINNACLE HOMES PREFERRED LENDER!! New Construction! Fantastic open floor plan with over 2000 sq. ft! Be impressed upon entry with a large inviting foyer. An awesome kitchen that is open to the family room has granite counter tops, tile back splash, Island and lots of cabinetry. Laminate hardwood flooring on the main level along with a powder room for guest. Upstairs is the large Primary suite which offers 2 walk in closets, The adjacent Owners bath has a large shower, double bowl vanity with granite countertops and LVT flooring. The 2 additional bedrooms and bonus room are a great size with lots of closet space. Secondary bath has granite countertops and LVT flooring. Conveniently located is a nice laundry room with cabinets. Sitting on a little over an acre with no HOA its a must see! Builder appliance package includes a SS dishwasher, stove, microwave and refrigerator. Garage, patio and much more.
- Type:
- Single Family
- Sq.Ft.:
- 2,330
- Status:
- Active
- Beds:
- 4
- Lot size:
- 1.11 Acres
- Year built:
- 2024
- Baths:
- 3.00
- MLS#:
- 4165721
- Subdivision:
- Minor
ADDITIONAL INFORMATION
4.875% INTEREST RATE ON a 2/1 BUYDOWN FOR A LIMITED TIME AT NO COST TO YOU, USING PINNACLE HOMES PREFERRED LENDER!! Beautiful new construction sitting on an acre! The design of this home is spectacular. The kitchen is open to the family room and has granite counter tops, peninsula and tile back splash. Also on the main level you will find laminate hardwood flooring, a dining room plus an office that could be used as a playroom, workout room etc. Upstairs is the Primary bedroom along with 3 additional bedrooms and nice size laundry room. The owners suite is large and the owners bath has a double bowl vanity with granite counter tops, garden tub, separate shower and a huge walk in closet. Builder appliance package includes SS dishwasher, stove, microwave and refrigerator! This is a must see! 2 car garage, patio and much more!
- Type:
- Single Family
- Sq.Ft.:
- 2,209
- Status:
- Active
- Beds:
- 4
- Lot size:
- 0.95 Acres
- Year built:
- 2024
- Baths:
- 3.00
- MLS#:
- 4165718
ADDITIONAL INFORMATION
4.875% INTEREST RATE ON a 2/1 BUYDOWN FOR A LIMITED TIME AT NO COST TO YOU, USING PINNACLE HOMES PREFERRED LENDER!! New Construction!! With an open layout and thoughtful details, this family home delivers comfortable country style. The large foyer enjoys great sightlines through the great room to the rear property. With no barriers between living and dining spaces, it's easy to interact with family and friends while preparing dinner or entertaining a crowd. The beautiful kitchen has granite counter tops, large island and tile backsplash. A walk-in pantry and computer nook are handy additions plus laminate hardwood flooring on the main level. Upstairs, the Primary suite promises relaxation with a garden tub, separate shower and long walk-in closet. Three family bedrooms (two have walk-in closets) share a hall bath, and the second floor laundry room. The builder appliance package includes a SS dishwasher, stove, microwave and refrigerator! What a fantastic house at a fantastic price!
$519,900
5422 Army Road Marshville, NC 28103
- Type:
- Single Family
- Sq.Ft.:
- 2,565
- Status:
- Active
- Beds:
- 4
- Lot size:
- 1.34 Acres
- Year built:
- 2024
- Baths:
- 4.00
- MLS#:
- 4161765
- Subdivision:
- New Salem Estates
ADDITIONAL INFORMATION
Welcome Home! Enjoy the benefits of excellent Union County schools and low Union County taxes with this charming 2-story residence. Situated on 1.34 acres, this home offers a private wooded backyard perfect for relaxation. The main level features a primary bedroom with an ensuite bathroom and walk-in closet, which can also serve as an in-law suite, while an additional master bedroom is located on the second floor. The spacious, open kitchen boasts plenty of cabinets, ample counter space, and a kitchen island. The great room is filled with natural light and includes a cozy fireplace. Upstairs, you will find three spacious bedrooms, two full bathrooms, and a versatile bonus room perfect for entertainment. The outdoor living area is perfect for hosting friends and family, offering a wonderful space for entertaining. The wooded backyard ensures plenty of privacy.
- Type:
- Single Family
- Sq.Ft.:
- 1,760
- Status:
- Active
- Beds:
- 4
- Lot size:
- 0.25 Acres
- Year built:
- 2024
- Baths:
- 3.00
- MLS#:
- 4148770
ADDITIONAL INFORMATION
NO HOA FEES!! 100 Percent Financing Available! No Money Down Options. Don't get nickeled and dimed! We give one price. Our houses come with upgrades. This home features upgraded light fixtures, flooring and cabinets w/ granite countertops. Why wait 6-8 months to build? Our average build time is 90-120 Days or LESS!
- Type:
- Single Family
- Sq.Ft.:
- 2,012
- Status:
- Active
- Beds:
- 3
- Lot size:
- 0.46 Acres
- Year built:
- 1944
- Baths:
- 3.00
- MLS#:
- 4148812
ADDITIONAL INFORMATION
Discover the perfect blend of modern upgrades and classic charm in this beautifully remodeled brick home in the heart of Marshville! With 100% financing loan options available (upon approval), this home offers an incredible opportunity for qualified buyers. Step inside to find brand-new pre-finished hardwood flooring throughout, along with fresh paint inside and out, giving the home a fresh, inviting feel. The kitchen and bathrooms feature soft-close cabinetry, adding a touch of luxury to everyday convenience. Major updates include a new roof (May 2024) and new windows, ensuring comfort and energy efficiency. Enjoy peace of mind with a French drain and sump pump in the crawlspace, as well as additional load-bearing supports for extra stability in the main floor ceiling. Upstairs, the flexible 2nd floor offers a half bath and two versatile rooms, perfect for use as a home office, guest space, or playroom. Inquire today!
- Type:
- Single Family
- Sq.Ft.:
- 1,861
- Status:
- Active
- Beds:
- 4
- Lot size:
- 0.37 Acres
- Year built:
- 2024
- Baths:
- 3.00
- MLS#:
- 4138592
- Subdivision:
- Whispering Pines
ADDITIONAL INFORMATION
PHOTOS ARE REPRESENTATIONAL ONLY OF A PROPOSED BUILD. Welcome to 1016 Forest Drive just minutes from the Monroe Bypass. This 4 bedroom, 2.5 bath home comes standard with color plus fiber cement siding. Inside is complete with standard features including tile backsplash, full tile shower in primary bath, LVP in main living and wet areas, craftsman style doors, soft close cabinets, and granite throughout. Buyer to choose all finishes interior and exterior, additional upgrades are available. UP TO $3,500 IN SELLER CONCESSIONS WITH APPROVED LENDER. Builder carries construction loan!
- Type:
- Single Family
- Sq.Ft.:
- 1,752
- Status:
- Active
- Beds:
- 4
- Lot size:
- 0.37 Acres
- Year built:
- 2024
- Baths:
- 3.00
- MLS#:
- 4136229
- Subdivision:
- Whispering Pines
ADDITIONAL INFORMATION
PHOTOS ARE REPRESENTATIONAL ONLY of proposed construction. Wooded lot on a quiet road with NO HOA!!! Small town living just minutes from the Monroe Bypass in Marshville giving you the best of both worlds. Home comes standard with Color Plus Hard board siding, tile backsplash, tile shower in primary, LVP in main living and wet areas, soft close cabinets, craftsman style doors, and granite throughout. Buyer to choose all finishes interior and exterior, additional upgrades are available. UP TO $3,500 IN SELLER CONCESSIONS WITH APPROVED LENDER. Builder carries construction loan!
Andrea Conner, License #298336, Xome Inc., License #C24582, [email protected], 844-400-9663, 750 State Highway 121 Bypass, Suite 100, Lewisville, TX 75067

Data is obtained from various sources, including the Internet Data Exchange program of Canopy MLS, Inc. and the MLS Grid and may not have been verified. Brokers make an effort to deliver accurate information, but buyers should independently verify any information on which they will rely in a transaction. All properties are subject to prior sale, change or withdrawal. The listing broker, Canopy MLS Inc., MLS Grid, and Xome Inc. shall not be responsible for any typographical errors, misinformation, or misprints, and they shall be held totally harmless from any damages arising from reliance upon this data. Data provided is exclusively for consumers’ personal, non-commercial use and may not be used for any purpose other than to identify prospective properties they may be interested in purchasing. Supplied Open House Information is subject to change without notice. All information should be independently reviewed and verified for accuracy. Properties may or may not be listed by the office/agent presenting the information and may be listed or sold by various participants in the MLS. Copyright 2024 Canopy MLS, Inc. All rights reserved. The Digital Millennium Copyright Act of 1998, 17 U.S.C. § 512 (the “DMCA”) provides recourse for copyright owners who believe that material appearing on the Internet infringes their rights under U.S. copyright law. If you believe in good faith that any content or material made available in connection with this website or services infringes your copyright, you (or your agent) may send a notice requesting that the content or material be removed, or access to it blocked. Notices must be sent in writing by email to [email protected].
Marshville Real Estate
The median home value in Marshville, NC is $395,000. This is higher than the county median home value of $392,200. The national median home value is $338,100. The average price of homes sold in Marshville, NC is $395,000. Approximately 53.97% of Marshville homes are owned, compared to 34.23% rented, while 11.8% are vacant. Marshville real estate listings include condos, townhomes, and single family homes for sale. Commercial properties are also available. If you see a property you’re interested in, contact a Marshville real estate agent to arrange a tour today!
Marshville, North Carolina has a population of 2,533. Marshville is less family-centric than the surrounding county with 24.26% of the households containing married families with children. The county average for households married with children is 42.01%.
The median household income in Marshville, North Carolina is $44,861. The median household income for the surrounding county is $88,465 compared to the national median of $69,021. The median age of people living in Marshville is 34.1 years.
Marshville Weather
The average high temperature in July is 90.7 degrees, with an average low temperature in January of 30.2 degrees. The average rainfall is approximately 46.3 inches per year, with 2 inches of snow per year.
