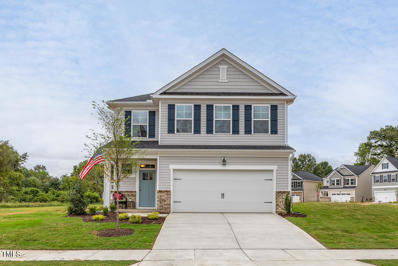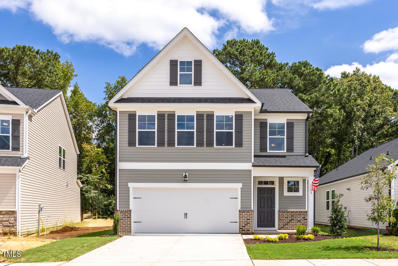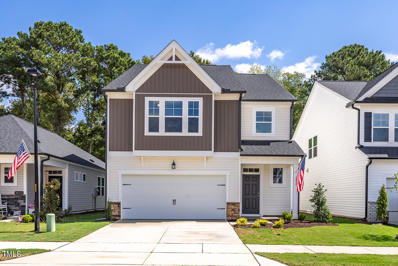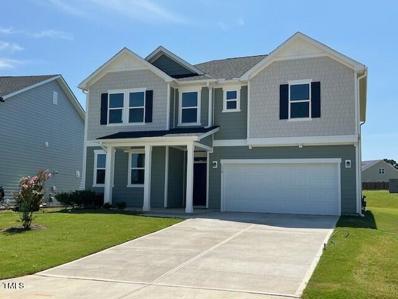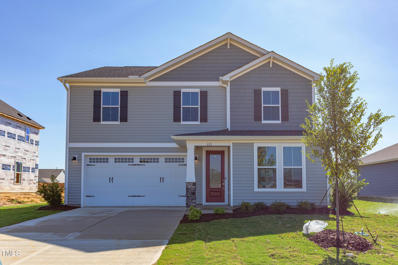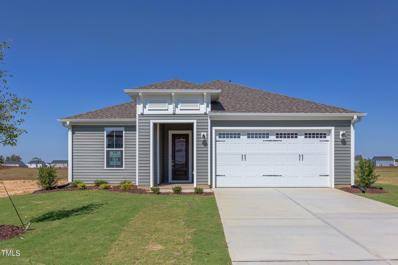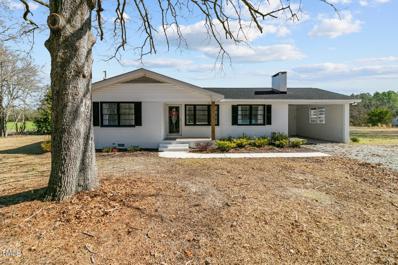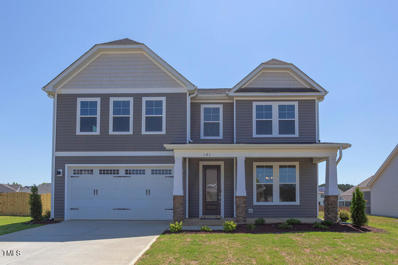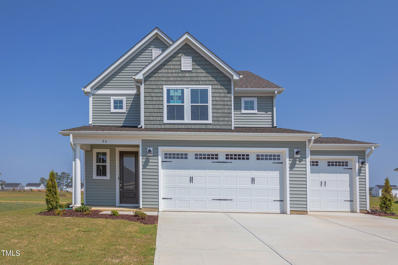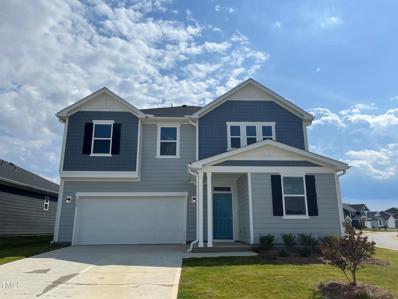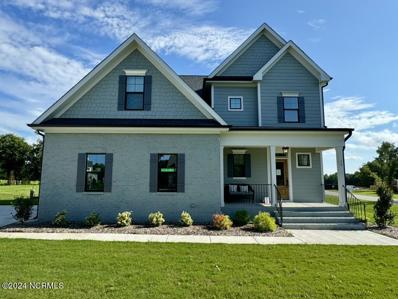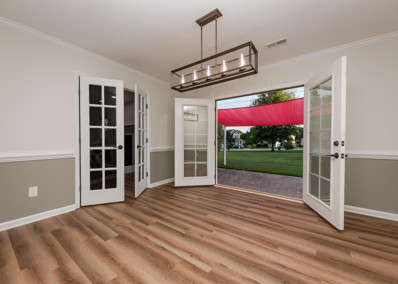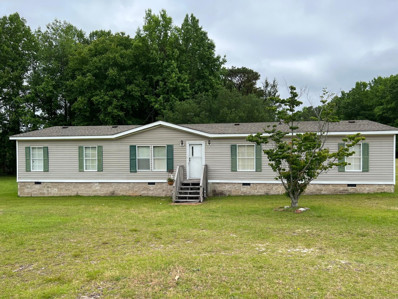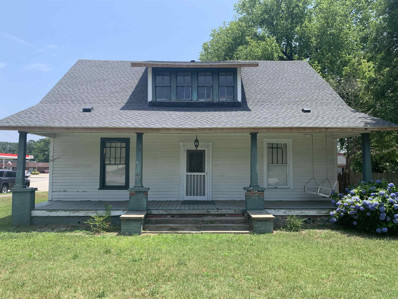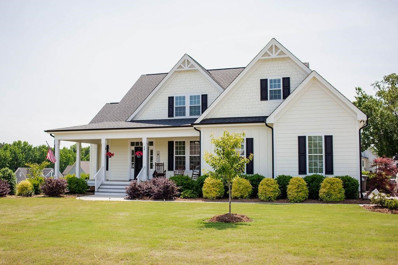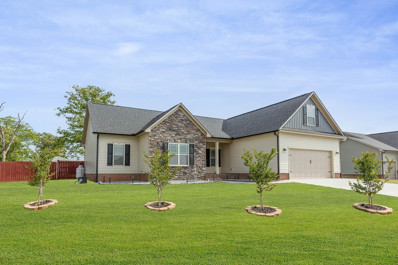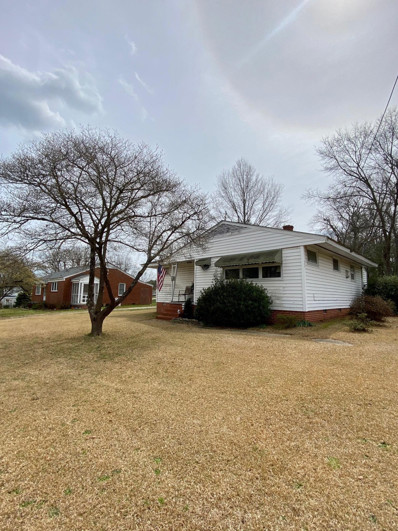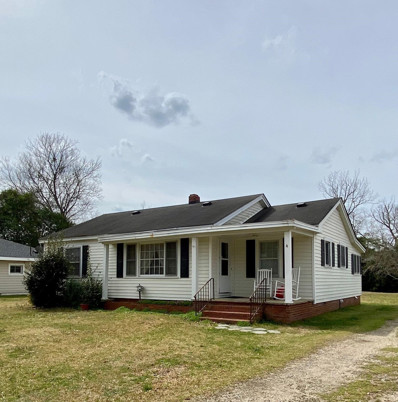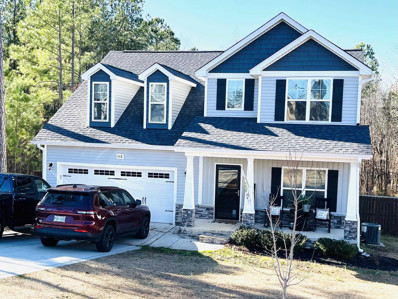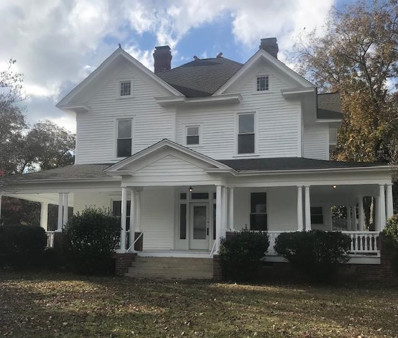Lillington NC Homes for Sale
Open House:
Saturday, 11/16 11:00-4:00PM
- Type:
- Single Family
- Sq.Ft.:
- 2,870
- Status:
- Active
- Beds:
- 3
- Year built:
- 2024
- Baths:
- 3.00
- MLS#:
- 10019071
- Subdivision:
- Gregory Village
ADDITIONAL INFORMATION
This Preston floorplan provides functional living spaces for everyone! Your first floor includes a study, spacious and open living/dining area, and covered patio. Upstairs you will find your primary suite, 2 additional bedrooms, bathroom, an impressive sized laundry room and an incredible 28x12 loft! Additional features wall oven and gas cooktop, ample storage, and so much more! Pictures are of actual home. Virtual tour is of an example home.
Open House:
Saturday, 11/16 11:00-4:00PM
- Type:
- Single Family
- Sq.Ft.:
- 2,278
- Status:
- Active
- Beds:
- 3
- Year built:
- 2024
- Baths:
- 3.00
- MLS#:
- 10019069
- Subdivision:
- Gregory Village
ADDITIONAL INFORMATION
Introducing the Gavin floorplan. 3 bedrooms, 2.5 bathrooms and upstairs loft. Additional features include a drop zone, wall oven and gas cooktop, covered porch and so much more! Pictures are of actual home.
Open House:
Saturday, 11/16 11:00-4:00PM
- Type:
- Single Family
- Sq.Ft.:
- 2,517
- Status:
- Active
- Beds:
- 4
- Year built:
- 2024
- Baths:
- 3.00
- MLS#:
- 10019068
- Subdivision:
- Gregory Village
ADDITIONAL INFORMATION
This Adaylnn plan features a bedroom and full bath downstairs. Primary bedroom suite, loft and remaining 2 bedrooms and bathroom are upstairs. Features include wall oven, gas range, quartz counters, EVP throughout the first floor, spacious pantry and some much more! Pictures are of actual home. Video Tour is an example home.
Open House:
Saturday, 11/16 12:00-4:00PM
- Type:
- Single Family
- Sq.Ft.:
- 2,539
- Status:
- Active
- Beds:
- 4
- Lot size:
- 0.29 Acres
- Year built:
- 2024
- Baths:
- 3.00
- MLS#:
- 10017391
- Subdivision:
- Matthews Ridge
ADDITIONAL INFORMATION
Gorgeous POOL community in the heart of Lillington. Minutes from schools, shopping and restaurants. This 2539 sq ft two story home has 4 beds, 2 1/2 baths with 1st floor den and large loft on the 2nd floor. The 9' ceilings and open floorplan lead easily out to the covered patio. Inviting and bright gourmet kitchen has gas cooktop, quartz countertops, large island, fresh white 42'' cabinets & upgraded tile backsplash. Primary suite is large w/walk in closet, double vanity with quartz countertops and upgraded, oversized tile shower. Ready now and can close in 30 days!
- Type:
- Single Family
- Sq.Ft.:
- 2,427
- Status:
- Active
- Beds:
- 5
- Lot size:
- 0.35 Acres
- Year built:
- 2024
- Baths:
- 3.00
- MLS#:
- 10014071
- Subdivision:
- The Farm At Neills Creek
ADDITIONAL INFORMATION
The Poppy is a spacious open-concept home with a total of five bedrooms. When you step off the covered front porch, you will step into a long foyer leading to the vast great room, dining room, and kitchen. While one bedroom and full bath are downstairs, up the stairs we find three more bedrooms with another full bath that is equipped with a double vanity. Continuing on the second floor is the vast owner's suite. With tray ceilings, sinks on two separate vanities, and a long walk-in closet, this just may turn into your favorite spot in the house. Right outside this suite is the laundry room. This gives the owner's suite easy access to this space. Perfect for all families, The Poppy allows activities to be streamlined within the home and provides peaceful rest for the days when you need it.
- Type:
- Ranch
- Sq.Ft.:
- 1,847
- Status:
- Active
- Beds:
- 4
- Lot size:
- 0.28 Acres
- Year built:
- 2024
- Baths:
- 2.00
- MLS#:
- 10014078
- Subdivision:
- The Farm At Neills Creek
ADDITIONAL INFORMATION
A Perfect Retreat for Entertaining and Relaxation Discover the Redbud, a home designed for those who love to entertain and seek peaceful retreats. The spacious kitchen, complete with a pantry and center island, provides ample room for creating delicious culinary masterpieces - even if you're ordering takeout! After dinner, retreat to your personal oasis: the Owner's Suite. With a tray ceiling bedroom and a private bath featuring double sinks and a walk-in shower with a closet combination, it's the ideal hideaway from the everyday. When the weather is beautiful, enjoy the porch that seamlessly flows from the Great Room area. Indulge in the ultimate blend of functionality and luxury with the Redbud home.
$279,000
860 Main Street Lillington, NC 27546
- Type:
- Single Family
- Sq.Ft.:
- 1,257
- Status:
- Active
- Beds:
- 3
- Lot size:
- 0.41 Acres
- Year built:
- 1967
- Baths:
- 2.00
- MLS#:
- 10009523
- Subdivision:
- Not In A Subdivision
ADDITIONAL INFORMATION
Beautiful newly renovated brick ranch home sits on a corner lot, only 1 mile from Campbell University. Home features 3 bedrooms and 2 full baths with 1,257 sq/ft. Modern updates include tile in bathrooms, quartz countertops, tile backsplash and cabinets in kitchen. Living room has fireplace with gas logs. Location is convenient to Dunn, Erwin, Coats and Angier.
- Type:
- Single Family
- Sq.Ft.:
- 2,666
- Status:
- Active
- Beds:
- 4
- Lot size:
- 0.31 Acres
- Year built:
- 2023
- Baths:
- 3.00
- MLS#:
- 10007440
- Subdivision:
- The Farm At Neills Creek
ADDITIONAL INFORMATION
Move-in ready 4 bedroom plus a large loft! Separate dining & breakfast area. Oversized kitchen island. Large windows throughout for great natural lighting in each room. Spacious main bedroom has a wrap-around walk-in closet & can accommodate a California King bed. View this home today! (Contact listing agent to view a furnished model of this floorplan)
- Type:
- Single Family
- Sq.Ft.:
- 2,343
- Status:
- Active
- Beds:
- 4
- Lot size:
- 0.38 Acres
- Year built:
- 2024
- Baths:
- 3.00
- MLS#:
- 10007438
- Subdivision:
- The Farm At Neills Creek
ADDITIONAL INFORMATION
Large, open living area. Abundant kitchen cabinet space. Spacious bedrooms with walk-in closets. Loft area & laundry room. 3 Car garage!!
Open House:
Saturday, 11/16 12:00-4:00PM
- Type:
- Single Family
- Sq.Ft.:
- 3,147
- Status:
- Active
- Beds:
- 5
- Lot size:
- 0.23 Acres
- Year built:
- 2024
- Baths:
- 3.00
- MLS#:
- 2540429
- Subdivision:
- Matthews Ridge
ADDITIONAL INFORMATION
Experience the comfort and convenience of this stunning 5-bed, 3-bath home, nestled in the heart of Lillington. With 3147 sq ft of living space, this 2-story gem features a 1st-floor den and a spacious loft. Entertain guests in the open-concept home with 9' ceilings, a gourmet kitchen equipped with quartz countertops, upgraded tile backsplash, stainless steel appliances, and a large island. The primary suite boasts a deluxe oversized tile shower, walk-in closet, and double vanity. This exceptional home also offers a covered patio, Washer & Dryer, and Blinds on all windows. Enjoy living in a beautiful pool community, just minutes away from top-rated schools, shopping, and restaurants. Don't miss out on the opportunity to own this beautifully crafted home. Ready now and can close in 30 days!
Open House:
Saturday, 11/16 12:00-5:00PM
- Type:
- Single Family
- Sq.Ft.:
- 2,576
- Status:
- Active
- Beds:
- 4
- Lot size:
- 0.76 Acres
- Year built:
- 2023
- Baths:
- 3.00
- MLS#:
- 100458897
- Subdivision:
- Griffon Pointe
ADDITIONAL INFORMATION
REFRIGERATOR AND WINDOW BLINDS INCLUDED! Welcome to This Stunningly Crafted Home Offering Ample Living Spaces Throughout. This 2,576 Square Foot Hayes B Floor Plan Sits on .757 Acres, with a Crawlspace, Covered Front Porch, Fiber Cement Siding with Painted Brick Accents. Offering 4 Bedrooms, 2.5 bathrooms, a First-Floor Owner's Suite Adorned with Gorgeous 12x12 Calcutta Empire Tile Floor in the Bathroom, Walk-In Shower with 6x6 Artic White Brick Pattern Tile, and a Large Walk-In Closet. Step Foot on LVl3 Mariner Oak Engineered Hardwood Flooring Throughout the First Floor, Owner's Suite, and Second-Level Hall. The Heart of the Home Lies in its Inviting Kitchen, Featuring a Large Island Adorned with Lvl4 Quartz Countertops, 3x6 Artic Matt Herringbone Pattern Tile Backsplash, Soft Close Cabinetry, Walk-In Pantry with Built-In Shelving, and Stainless-Steel Whirlpool Appliances. Relax Next to the Cozy Gas Fireplace in the Family Room or Out on the Rear Deck and Immerse Yourself in the Tranquility of the Surrounding Countryside's Natural Beauty. The Second Floor Presents a Spacious Recreation Room that Offers Endless Possibilities for Relaxation and Entertainment, 3 Bedrooms with Walk-In Closets, Storage Spaces, and a Full Bathroom with a Double Vanity and 12x12 Masso Tile Flooring. Visit us Today and Learn Why NOW is a Great Time to Buy at Griffon Pointe!
- Type:
- Other
- Sq.Ft.:
- 2,256
- Status:
- Active
- Beds:
- 3
- Lot size:
- 0.45 Acres
- Year built:
- 2003
- Baths:
- 2.00
- MLS#:
- 2472888
- Subdivision:
- Plantation Vineyard Green
ADDITIONAL INFORMATION
Single story living on a spacious corner lot with beautiful high-end custom design updates completed within the last 18 months. This 3 Bedroom 2 Bath home has custom wood cabinets accompanied with Level 4 Granite countertops in not only the kitchen but in the hall and primary bath, as well. Additional features include: imported ceramic and marble tile accents in the kitchen and bathrooms, new LVP, matte black solid brass plumbing finishings, french doors leading out to the back yard, matte black door hardware, new lighting throughout the whole home, and so much more. This home is a MUST SEE! For a full list of the $75,000+ updates please see the Home Features and Updates sheet.
- Type:
- Manufactured Home
- Sq.Ft.:
- 1,768
- Status:
- Active
- Beds:
- 4
- Lot size:
- 2 Acres
- Year built:
- 1998
- Baths:
- 2.00
- MLS#:
- 2461746
- Subdivision:
- Not in a Subdivision
ADDITIONAL INFORMATION
Looking for country living?! Look here! This double wide has been very well maintained and sits on over 2 acres of land. Home is a couple of miles from the middle and high school. This home features 4 bedrooms, a family room and living room, and separate place to eat. Plenty of cabinet space in the kitchen! Roof was replaced in 2018.
- Type:
- Other
- Sq.Ft.:
- 1,368
- Status:
- Active
- Beds:
- 4
- Lot size:
- 0.25 Acres
- Year built:
- 1910
- Baths:
- 2.00
- MLS#:
- 2456018
- Subdivision:
- Not in a Subdivision
ADDITIONAL INFORMATION
*Back on the market at no fault to seller, no inspections performed* There is so much potential in this 4 bed / 2 bath craftsman-bungalow style home! New roof in 2020, two new HVAC units in 2020, updated electrical panel, and new connection line to sewer. Spacious wired storage shed and fenced yard. All this place needs is your finishing touches to make it HOME! Upstairs not included in SF due to ceiling heights not meeting 7' requirement. Sold as is.
- Type:
- Other
- Sq.Ft.:
- 2,558
- Status:
- Active
- Beds:
- 3
- Lot size:
- 1 Acres
- Year built:
- 2019
- Baths:
- 3.00
- MLS#:
- 2450230
- Subdivision:
- Morgan Farm
ADDITIONAL INFORMATION
Southern living at its finest! 8’ wrap porch for your rocking chairs & sweet tea! Custom built -- Perfect floorplan w/ upgrades! Like new!! 3 bed, 2.5 bath + french door study & bonus!! Hardwoods first floor! Refrigerator & W/D convey!! 75" TV w/ sound bar! New Nat Gas stove! Oversized garage with built in storage + workbench! Brand new stone patio! Freshly painted with new pops of color + local tobacco barn accents! Must see!!
- Type:
- Other
- Sq.Ft.:
- 2,102
- Status:
- Active
- Beds:
- 3
- Lot size:
- 0.49 Acres
- Year built:
- 2020
- Baths:
- 2.00
- MLS#:
- 2447002
- Subdivision:
- South Creek
ADDITIONAL INFORMATION
Meticulous custom ranch on .49 acres. Many special features throughout this home: coffered ceiling & wainscot in DR, cathedral ceiling w/wood beams in family room. 2 pantries, SS appliances, granite. Large bonus room. Screen porch overlooking serene & peaceful water feature in the fenced backyard with shed. Storage closet in garage. Just 40 minutes to either Raleigh or Ft. Bragg.
- Type:
- Other
- Sq.Ft.:
- 1,008
- Status:
- Active
- Beds:
- 3
- Lot size:
- 0.26 Acres
- Year built:
- 1940
- Baths:
- 1.00
- MLS#:
- 2437501
- Subdivision:
- Not in a Subdivision
ADDITIONAL INFORMATION
Great starter home on a corner lot. Nicely fenced in back yard and carport! Convenient to shops and dining and short commute to either RTP or Bragg areas.
$149,900
4 Fowler Circle Lillington, NC 27546
- Type:
- Other
- Sq.Ft.:
- 1,172
- Status:
- Active
- Beds:
- 2
- Lot size:
- 0.26 Acres
- Year built:
- 1958
- Baths:
- 1.00
- MLS#:
- 2437485
- Subdivision:
- Not in a Subdivision
ADDITIONAL INFORMATION
Cute two bedroom, one bath inside the city limits. Nice yard and shed. Convenient to schools, shops, and dining.
$349,000
248 Saddle Lane Lillington, NC 27546
- Type:
- Single Family
- Sq.Ft.:
- 2,066
- Status:
- Active
- Beds:
- 3
- Lot size:
- 0.49 Acres
- Year built:
- 2018
- Baths:
- 3.00
- MLS#:
- 2427670
- Subdivision:
- Johnson Farms
ADDITIONAL INFORMATION
BEAUTIFUL 2 STORY on .49 acre lot in much sought after Johnson Farms. Fenced in back yard w/salt water above ground pool w/equipment. Enter foyer & feel "pottery barn" atmosphere. Gorgeous formal DR w/wainscoting leads to fabulous kitchen boasting granite counter tops, stainless appliances, kitchen island & cabinets galore - a cook's dream kitchen. FR offers fireplace & beautiful flooring that opens to screened porch that looks over large lot - perfect for grilling out w/family & friends. .NO CITY TAXES
- Type:
- Single Family
- Sq.Ft.:
- 2,900
- Status:
- Active
- Beds:
- 4
- Lot size:
- 0.43 Acres
- Year built:
- 1912
- Baths:
- 2.00
- MLS#:
- 2419725
- Subdivision:
- Lillington
ADDITIONAL INFORMATION
Beautiful 4 bedroom, 2 bath victorian home. Large kitchen with granite counter tops, butler pantry with built in hutch. New upgrades include outside painted, inside painted, remodeled bathroom downstairs. New fixtures. Gorgeous wrap around porch. Would make a great Air B&B. A must see.

Information Not Guaranteed. Listings marked with an icon are provided courtesy of the Triangle MLS, Inc. of North Carolina, Internet Data Exchange Database. The information being provided is for consumers’ personal, non-commercial use and may not be used for any purpose other than to identify prospective properties consumers may be interested in purchasing or selling. Closed (sold) listings may have been listed and/or sold by a real estate firm other than the firm(s) featured on this website. Closed data is not available until the sale of the property is recorded in the MLS. Home sale data is not an appraisal, CMA, competitive or comparative market analysis, or home valuation of any property. Copyright 2024 Triangle MLS, Inc. of North Carolina. All rights reserved.

Lillington Real Estate
The median home value in Lillington, NC is $255,100. This is higher than the county median home value of $247,200. The national median home value is $338,100. The average price of homes sold in Lillington, NC is $255,100. Approximately 50.98% of Lillington homes are owned, compared to 41.64% rented, while 7.38% are vacant. Lillington real estate listings include condos, townhomes, and single family homes for sale. Commercial properties are also available. If you see a property you’re interested in, contact a Lillington real estate agent to arrange a tour today!
Lillington, North Carolina 27546 has a population of 4,389. Lillington 27546 is less family-centric than the surrounding county with 34.34% of the households containing married families with children. The county average for households married with children is 34.96%.
The median household income in Lillington, North Carolina 27546 is $52,643. The median household income for the surrounding county is $59,676 compared to the national median of $69,021. The median age of people living in Lillington 27546 is 35.5 years.
Lillington Weather
The average high temperature in July is 90.1 degrees, with an average low temperature in January of 30.5 degrees. The average rainfall is approximately 46.6 inches per year, with 2.7 inches of snow per year.
