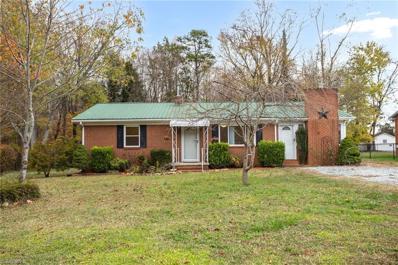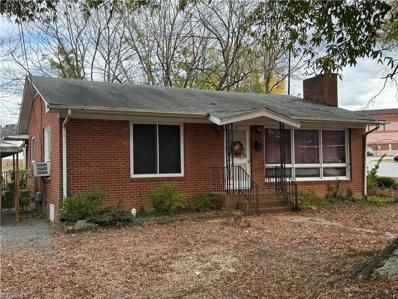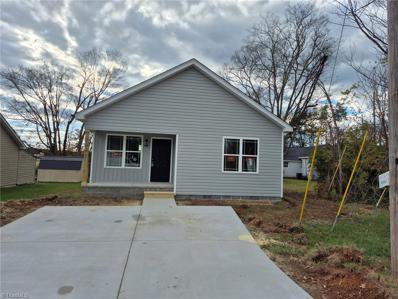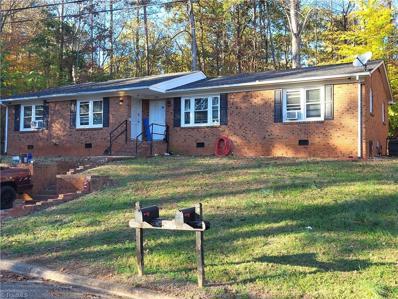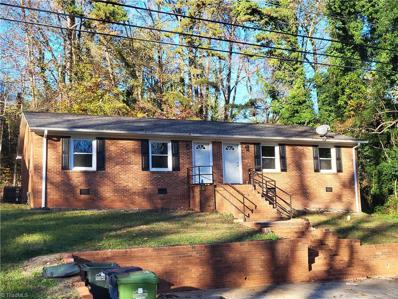Lexington NC Homes for Sale
- Type:
- Single Family
- Sq.Ft.:
- 1,764
- Status:
- Active
- Beds:
- 4
- Lot size:
- 1.88 Acres
- Year built:
- 2024
- Baths:
- 2.00
- MLS#:
- 4205062
- Subdivision:
- Harvest Fields
ADDITIONAL INFORMATION
Welcome to Harvest Fields, where you will find large homesites, conveniently located just off S NC HWY-150 with easy access to shopping, dining, and outdoor entertainment. The Cali is one-level living at its best with 4 bedrooms and 2 bathrooms in 1,764 square feet. Step into an open floorplan that includes a chef-inspired kitchen with an oversized island and walk-in pantry. Granite countertops, cane sugar cabinets with soft-close doors, and stainless-steel appliances complete the kitchen. Light and bright dining area that leads to a covered back porch is perfect for relaxation. The primary suite offers a luxurious bathroom with an oversized walk-in shower, closet and is appointed with quartz counters. Three additional bedrooms, a full bath, and walk-in laundry complete the Cali floorplan. Quality materials and workmanship throughout, superior attention to detail. All homes include our America’s Smart Home® Technology. One-year builder’s warranty and 10-year structural warranty.
- Type:
- Single Family
- Sq.Ft.:
- 1,764
- Status:
- Active
- Beds:
- 4
- Lot size:
- 1.7 Acres
- Year built:
- 2024
- Baths:
- 2.00
- MLS#:
- 4205043
- Subdivision:
- Harvest Fields
ADDITIONAL INFORMATION
Welcome to Harvest Fields, where you will find large homesites, conveniently located just off S NC HWY-150 with easy access to shopping, dining, and outdoor entertainment. The Cali is one-level living at its best with 4 bedrooms and 2 bathrooms in 1,764 square feet. Step into an open floorplan that includes a chef-inspired kitchen with an oversized island and walk-in pantry. Granite countertops, cane shadow cabinets with soft-close doors, and stainless-steel appliances complete the kitchen. Light and bright dining area that leads to a covered back porch is perfect for relaxation. The primary suite offers a luxurious bathroom with an oversized walk-in shower, closet and is appointed with quartz counters. Three additional bedrooms, a full bath, and walk-in laundry complete the Cali floorplan. Quality materials and workmanship throughout, superior attention to detail. All homes include our America’s Smart Home® Technology. One-year builder’s warranty and 10-year structural warranty.
- Type:
- Single Family
- Sq.Ft.:
- 2,605
- Status:
- Active
- Beds:
- 3
- Lot size:
- 1.9 Acres
- Year built:
- 1999
- Baths:
- 3.00
- MLS#:
- 4204797
ADDITIONAL INFORMATION
Potential abounds in this spacious home located minutes from High Rock Lake on nearly 2 acres! TLC will make this home perfect for someone desiring 3 levels of living space, huge deck, attached garage, and even an indoor pool. Concrete drive with plenty of parking, huge front porch, and lots of room for storage in the basement. Property will not qualify for most types of financing due to condition. Due to condition, the property may have health/safety risk(s). Prior to entry / access, all parties must sign a Hold Harmless Agreement and the property may only be shown by appointment. Water is provided by Davidson Water. Sold as is, condition of all systems is unknown.
- Type:
- Single Family
- Sq.Ft.:
- 2,652
- Status:
- Active
- Beds:
- 3
- Lot size:
- 0.47 Acres
- Year built:
- 1994
- Baths:
- 2.00
- MLS#:
- 1164504
- Subdivision:
- Fox Chase
ADDITIONAL INFORMATION
Say hello to your dream home! Whether just starting out or looking for room to expand, this house is just the right fit. This home is move-in ready with a large corner lot, new roof in 2020 w/warranty transferable, 50yrs. Well maintained with many original features and offers convenience to both Lexington and Winston Salem restaurants and shopping.
- Type:
- Single Family
- Sq.Ft.:
- 3,531
- Status:
- Active
- Beds:
- 3
- Lot size:
- 0.49 Acres
- Year built:
- 2011
- Baths:
- 4.00
- MLS#:
- 4203526
- Subdivision:
- Riverview Acres
ADDITIONAL INFORMATION
WATERFRONT PRISTINE home w/ approximately 3,531 htd sq ft (extra rooms up) & meticulously maintained yard in a private cove! Bright interior with lots of light; beautiful sunset views from the expansive back deck! Updated Open Gourmet kitchen with huge island in 2022! Finished out the attic space with full bath in 2021! Primary bath refresh in 2022! Landscape refresh in 2021 & 2023! New exterior lighting 2023! New covered & enlarged floater dock 2022! New roof 2021! New Heat pump system 2022! New concrete driveway & walkway 2021! Reclaimed wood floors from Old Crowe Distillery in Frankfurt, Kentucky! 6+ ft deep at end of dock. Large walk-up storage in garage attic! Additional driveway easement to right of home for additional parking. North Carolina Wildlife Resources Commission has placed a set of red & green channel markers to guide boaters to and from the mouth of Swearing Creek and the main channel of the Yadkin River with the forming sandbar at the mouth of Swearing Creek.
- Type:
- Single Family
- Sq.Ft.:
- 1,685
- Status:
- Active
- Beds:
- 3
- Lot size:
- 0.34 Acres
- Year built:
- 1978
- Baths:
- 2.50
- MLS#:
- 1164055
- Subdivision:
- Northside Gardens
ADDITIONAL INFORMATION
This Beautiful THREE BEDROOM HOME is nestled away on the outskirts of town. The home features spacious rooms, a fireplace and plenty of storage space. With nice landscaping and a fenced in backyard this home really is a gem. THERE IS MUCH TO LOVE ABOUT THIS HOUSE, COME AND SEE!!!!!
$380,000
905 Kildee Drive Lexington, NC 27292
- Type:
- Single Family
- Sq.Ft.:
- 1,877
- Status:
- Active
- Beds:
- 3
- Lot size:
- 0.33 Acres
- Year built:
- 1971
- Baths:
- 2.00
- MLS#:
- 1164363
ADDITIONAL INFORMATION
Huge price improvement on this immaculately maintained brick home. From the wood flooring to the cozy gas fireplace, it's all here and within walking distance to pool and golf.
- Type:
- Single Family
- Sq.Ft.:
- 998
- Status:
- Active
- Beds:
- 2
- Lot size:
- 0.15 Acres
- Year built:
- 1900
- Baths:
- 2.00
- MLS#:
- 4204057
- Subdivision:
- Oakwood Acres
ADDITIONAL INFORMATION
Home on High Rock Lake in Oakwood Acres Subdivision in Lexington! This open concept home has 2 Beds and 2 Baths. The home shares a driveway, has a metal carport, and a detached garage. Property is sold with vacant lot at 110 Walnut Road (across the street), detached garage is on the vacant lot. This home has an open floor plan and offers an inground pool and covered deck overlooking High Rock Lake. Purchasers may use any lender they chose to finance the purchase of a property. However, the seller requires that all non-cash offers must be pre-qualified by New Rez Home Loans, Inc. prior to offer acceptance. Offer Instructions are in the Agent Only Section.
$245,000
64 W 8th Street Lexington, NC 27295
- Type:
- Single Family
- Sq.Ft.:
- 1,657
- Status:
- Active
- Beds:
- 4
- Lot size:
- 0.24 Acres
- Year built:
- 2024
- Baths:
- 2.00
- MLS#:
- 1164303
ADDITIONAL INFORMATION
Luxury meets comfort in this beautifully crafted 4 bedroom, 2 bathroom NEW CONSTRUCTION home! Walking in, you are welcomed by the ample space, open floor plan, & gorgeous dining area. MODERN kitchen with quartz countertops and brand new stainless steel appliances. With 4 generously sized bedrooms and 2 stylish bathrooms, this home is ideal for anyone looking for space and comfort. LED lighting throughout home for a warm, cozy feel that creates a contemporary & welcoming atmosphere in any room. Relax and unwind in the large covered deck & rocking chair front porch. $1,500 SELLER CONCESSION TOWARDS PRIVACY FENCE. Don't miss this incredible opportunity to own a brand-new home with so much space!! Schedule a showing TODAY!
- Type:
- Single Family
- Sq.Ft.:
- 1,257
- Status:
- Active
- Beds:
- 3
- Year built:
- 1948
- Baths:
- 2.00
- MLS#:
- 1164284
- Subdivision:
- Westover Heights
ADDITIONAL INFORMATION
First Time offered! This quaint cottage in one of Lexington's most sought-after locations will give you all the feels! 3 bedrooms, 2 full baths, nostalgic & inviting eat-in kitchen is the heart of the home. Spacious living room w/FP, beautiful hardwood floors throughout, cozy den looking out over brick patio & pretty backyard. Bonus area in unheated attic would make a great playroom or hobby space. Ready to downsize or just starting your family, this one will check a lot of boxes!
- Type:
- Single Family
- Sq.Ft.:
- 2,162
- Status:
- Active
- Beds:
- 3
- Lot size:
- 0.53 Acres
- Baths:
- 2.50
- MLS#:
- 1164220
- Subdivision:
- Raven Ridge
ADDITIONAL INFORMATION
If you LOVE open spaces, you have come to the RIGHT home in Raven Ridge. The Penwell offers an office/study on main floor, open kitchen, with a dining and great room for entertaining. Granite countertops, shaker style Cane Sugar (White) Cabinets and stainless-steel appliances complete the spacious open kitchen with a wonderful island. Upstairs features a Primary suite with large 5' shower in bath with double vanity and linen closet. There is an upstairs laundry room as well. The Hall bath features double quartz sinks. Three additional bedrooms are located on this floor. This home has everything! Make your appointment today to view this home!!!
- Type:
- Single Family
- Sq.Ft.:
- 1,764
- Status:
- Active
- Beds:
- 4
- Lot size:
- 0.52 Acres
- Baths:
- 2.00
- MLS#:
- 1163749
- Subdivision:
- Raven Ridge
ADDITIONAL INFORMATION
Welcome to Raven Ridge community, offering beautiful rolling hills & convenient location! You will love being minutes from the expressway plus plenty of stores & restaurants! Now, let’s talk about this new home…one level living you can’t beat w/4 bedrooms, 2 baths & an inviting foyer making you feel right at home. Love and appreciate the split bedroom layout providing privacy with the spacious primary suite being separated from the secondary bedrooms. HUGE center sit-at island boasts beautiful granite counters with modern soft-close Cane shadow shaker style cabinetry, recessed lighting & stainless steel appliances in the cook’s kitchen. Open and airy is an understatement with great room adjoining kitchen & breakfast nook! Retreat to your primary oasis & unwind at the end of a long day…it’s all yours to enjoy! Did I mention the sparkling QUARTZ counter tops in the bathrooms, 5 ft shower in primary bath plus a spacious walk in closet?? Covered porch to enjoy the outdoors as well!
- Type:
- Single Family
- Sq.Ft.:
- 2,300
- Status:
- Active
- Beds:
- 3
- Lot size:
- 0.54 Acres
- Year built:
- 2024
- Baths:
- 2.50
- MLS#:
- 1164112
- Subdivision:
- Tarawood Estates
ADDITIONAL INFORMATION
A Stunning New Build at High Rock Lake! Estimated Completion March 2025! Don't miss out on this exceptional home that offers spacious, modern living at its finest! Enter through the front door into the open-concept living area that features a welcoming foyer and a cozy gas log fireplace. Large windows bring in plenty of natural light while providing a beautiful view of the backyard. The kitchen is a standout with abundant cabinet space, sleek stainless steel appliances, large pantry, quartz countertops and soft-close cabinets and drawers. The generous dining area opens onto a sizable back deck—perfect for entertaining. The primary suite is a true retreat, featuring a tray ceiling, a private covered deck, and dual walk-in closets. The en-suite bathroom boasts a tile shower with dual showerheads, a freestanding tub, dual vanities, and additional cabinet space. Other notable features include a laundry room with a sink, an oversized two-car garage, and high-end finishes throughout.
- Type:
- Single Family
- Sq.Ft.:
- 2,408
- Status:
- Active
- Beds:
- 3
- Lot size:
- 1.9 Acres
- Year built:
- 1992
- Baths:
- 2.00
- MLS#:
- 4200240
ADDITIONAL INFORMATION
Renovated 3 bedroom, 2 bathroom home situated on a beautiful piece of property complete with an in-ground salt water pool. The open floor plan provides an impressive entry with updated lighting and neutral colors. The oversized living room features a cozy fireplace and new flooring which flows right into the open dining room. Quartz countertops, new shaker cabinets, stainless steel appliances, matte gold accents and a large peninsula with room for bar stools complete the dream kitchen. The spare rooms share a roomy updated hall bathroom The primary bedroom includes a nice en-suite with dual closets, a dual vanity, and a gorgeous tiled walk-in shower. You'll love the basement with an additional room and plenty of space for storage, an office, or a game room. The exterior features include a 2 car attached garage, 2 car detached garage, a fenced yard area, covered front porch, large back deck and a storage building. *Multiple offers received, please submit all offers by 11/26 at 5:00 pm*
- Type:
- Single Family
- Sq.Ft.:
- 1,450
- Status:
- Active
- Beds:
- 3
- Year built:
- 1965
- Baths:
- 1.50
- MLS#:
- 1163901
- Subdivision:
- Garland Hieghts
ADDITIONAL INFORMATION
Located in Northern Davidson County this one-level brick ranch offers a spacious living room, cozy den, large kitchen and three bedrooms. Situated in an established neighborhood this home is ideal for anyone looking to enjoy the peace and quiet of country living with easy access to local amenities. Recently refinished hardwood floors that flow throughout the main living areas, adding warmth and character. The spacious living areas are ideal for both entertaining and relaxing, while the back covered patio offers an excellent spot to unwind and enjoy outdoor living. Beyond the patio, the large storage building provides ample space for tools, lawn equipment, or other outdoor gear. Convenient to local restaurants, shopping, and major highways. Don’t miss the opportunity to make this home your own! Schedule your private tour today.
- Type:
- Single Family
- Sq.Ft.:
- 2,350
- Status:
- Active
- Beds:
- 3
- Lot size:
- 0.92 Acres
- Year built:
- 1999
- Baths:
- 2.50
- MLS#:
- 1163781
- Subdivision:
- Windmere Estates
ADDITIONAL INFORMATION
Experience the ultimate in lifestyle combination in this charming home situated on .92 acres in the middle of Windmere Estates. From the relaxed community feel offering larger lots to the rocking chair front porch overlooking plenty of yard to run and play this home is perfectly situated within the Triad to make most any commute easy! Hardwood floors welcome your family and friends into the great room featuring a gas log fireplace, crown molding and wonderful natural light. Great room opens to the dining and kitchen areas accenting the open feel throughout the main level. Beautiful NEW kitchen and breakfast room flooring in 2023 anchors the ample storage and counter top space. In addition to the primary bedroom on the main level, the large walk-in closet is a huge plus! Don't miss the additional multi-purpose bonus room with a closet on the second level that is great added space for a playroom or office! Situated on a corner lot allows for a side entry garage to welcome you home!
$215,000
32 Vance Circle Lexington, NC 27292
- Type:
- Single Family
- Sq.Ft.:
- 1,800
- Status:
- Active
- Beds:
- 2
- Year built:
- 1959
- Baths:
- 1.00
- MLS#:
- 1163727
ADDITIONAL INFORMATION
Unique opportunity adjacent to the Davidson County Court House. Walking distance to shopping, dining, parks and entertainment.
- Type:
- Single Family
- Sq.Ft.:
- 1,932
- Status:
- Active
- Beds:
- 4
- Year built:
- 2024
- Baths:
- 2.50
- MLS#:
- 1163618
- Subdivision:
- Kyndall Run
ADDITIONAL INFORMATION
Home under construction! This Charlotte floor plan features 4 bedrooms, 2.5 baths, great room opens to dining and kitchen. Main floor features owner's suite with spacious closet and ensuite bath. Kitchen with granite top island. Leading to the second floor, you'll find secondary bedrooms and big unfinished storage area. Not only does this home offers exceptional interior features, but it also includes 10-year residential warranty by QBW and HERS rated for energy efficiency by third party. And much more!
- Type:
- Single Family
- Sq.Ft.:
- 2,368
- Status:
- Active
- Beds:
- 5
- Lot size:
- 0.21 Acres
- Baths:
- 3.00
- MLS#:
- 1163762
- Subdivision:
- Owens Ridge
ADDITIONAL INFORMATION
The Robie is a spacious two-story home showcased at our Owens Ridge community, located in Lexington, NC. The Robie boasts 2,361 sq. ft. of living space, 5 bedrooms, 3 bathrooms, and a 2-car garage. The moment you step inside the home you’re greeted by an inviting foyer which connects you first past the staircase, then a storage closet, before opening into the living and dining rooms. The kitchen features a functional center island, and a corner walk-in pantry. Off the kitchen, is a guest bedroom and a full bathroom across from the guest room. Upstairs, you’ll find the primary bedroom with a bathroom featuring a large walk-in closet, dual vanity, and a separate water closet for ultimate privacy. The additional 3 bedrooms upstairs provide comfort and privacy with access to a full secondary bathroom. The laundry room completes the second floor. With its thoughtful design and spacious layout, the Robie is the perfect place to call home at Owens Ridge.
- Type:
- Single Family
- Sq.Ft.:
- 1,110
- Status:
- Active
- Beds:
- 3
- Lot size:
- 0.3 Acres
- Year built:
- 1949
- Baths:
- 2.00
- MLS#:
- 4202285
- Subdivision:
- Arlona Heights
ADDITIONAL INFORMATION
Welcome to this move-in-ready gem in the heart of Lexington! This stunning one-level home features 3 spacious bedrooms and 2 beautifully updated bathrooms, offering comfort and style at every turn. Recently updated with modern finishes, this home boasts a sleek and timeless design perfect for today’s lifestyle. Located in a prime spot, you’re just minutes away from everything you love about Lexington – dining, shopping, parks, and more. Don’t miss this opportunity to own a home that combines convenience, charm, and contemporary living all in one! Schedule your showing today!
- Type:
- Single Family
- Sq.Ft.:
- 1,367
- Status:
- Active
- Beds:
- 3
- Lot size:
- 0.87 Acres
- Year built:
- 1986
- Baths:
- 2.00
- MLS#:
- 4202211
ADDITIONAL INFORMATION
Welcome Home! This is a 3-bedroom, 2-bathroom home located in a High Rock Lake community in Davidson County, NC. One great feature about this property is a spacious 522 sq. ft. bonus room above the attached 2 car garage—ideal for a home office, playroom, or additional storage space. Don't forget to check out the fenced in back yard, where you'll find two large sheds—one measuring 12x12 feet and the other 9x12 feet. Whether you’re an outdoor enthusiast or need extra space for your holiday home decor, the storage on this property will surely satisfy your needs! Enjoy the peaceful surroundings and proximity to HRL, ideal for boating, fishing, and enjoying nature. With the bonus room, large storage sheds, and a prime location, this home offers everything you need to live comfortably while being close to outdoor activities and local amenities.
- Type:
- Single Family
- Sq.Ft.:
- 749
- Status:
- Active
- Beds:
- 2
- Lot size:
- 0.22 Acres
- Year built:
- 2024
- Baths:
- 1.00
- MLS#:
- 1163501
ADDITIONAL INFORMATION
The builder of this new construction home is providing a unique opportunity for buyers to purchase a new home at an affordable price point. The home features laminate flooring throughout the house, soft close cabinet doors/drawers and granite counter tops. AGENTS: PLEASE SEE AGENTS ONLY NOTES.
- Type:
- Single Family
- Sq.Ft.:
- 3,232
- Status:
- Active
- Beds:
- 4
- Lot size:
- 0.72 Acres
- Year built:
- 1981
- Baths:
- 3.00
- MLS#:
- 1163424
- Subdivision:
- Sapona Country Club
ADDITIONAL INFORMATION
Be prepared to fall in love w/ this stunning, spacious home AND golf course living in Sapona Country Club! Custom one-owner 4BR/3BA brick on 6th fairway offers comfort AND modern upgrades on a prime lot. Well appointed kitchen w/ sleek black granite, gleaming appliances, rich hardwoods, custom cabinetry. Casual eating area overlooks composite-wood deck boasting phenomenal golf course view! Formal LR, DR, den, and sunroom provide welcoming spaces for friends and family to gather. Don't miss the heated/cooled daylight basement game room for more living and entertaining options plus 12x20 shop/single garage for storage and DIY projects! Lg. unfin. room w/ arched brick FP w/ 8+ foot ceiling height. Sellers purchased materials to finish space which will convey with home. Buyers, please ASK to see pertinent info provided in attachments. Too much to tell here! Join Sapona Country Club and enjoy the elegant yet comfortable clubhouse, golf course, tennis, pickleball and community pool.
$185,000
233 Flynt Street Lexington, NC 27295
- Type:
- Single Family
- Sq.Ft.:
- 1,841
- Status:
- Active
- Beds:
- 4
- Lot size:
- 0.28 Acres
- Year built:
- 1970
- Baths:
- 2.00
- MLS#:
- 1163349
- Subdivision:
- Northview Heights
ADDITIONAL INFORMATION
INVESTMENT OPPORTUNITY! Charming and Cozy 4 Bedroom, 2 Bath Home. kitchen,bonus room and formal living area, this property offers endless possibilities for customization to transform into a beautiful and inviting space for its new owners. The simple yet functional layout provides the perfect space for a big familiy. Be sure to take a look today! Home is being sold AS-IS. See agent remarks.
$185,000
237 Flynt Street Lexington, NC 27295
- Type:
- Single Family
- Sq.Ft.:
- 1,824
- Status:
- Active
- Beds:
- 4
- Lot size:
- 0.32 Acres
- Year built:
- 1970
- Baths:
- 2.00
- MLS#:
- 1163347
- Subdivision:
- Northview Heights
ADDITIONAL INFORMATION
INVESTMENT OPPORTUNITY! Featuring original hardwood floors, along with 4 bedrooms, 2 full bathrooms, spacious kitchen,bonus room and formal living area, this property offers endless possibilities for customization to transform into a beautiful and inviting space for its new owners. Fresh painted and recent updates. The simple yet functional layout provides the perfect space for a big familiy. Be sure to take a look today! Home is being sold AS-IS. See agent remarks.
Andrea Conner, License #298336, Xome Inc., License #C24582, [email protected], 844-400-9663, 750 State Highway 121 Bypass, Suite 100, Lewisville, TX 75067

Data is obtained from various sources, including the Internet Data Exchange program of Canopy MLS, Inc. and the MLS Grid and may not have been verified. Brokers make an effort to deliver accurate information, but buyers should independently verify any information on which they will rely in a transaction. All properties are subject to prior sale, change or withdrawal. The listing broker, Canopy MLS Inc., MLS Grid, and Xome Inc. shall not be responsible for any typographical errors, misinformation, or misprints, and they shall be held totally harmless from any damages arising from reliance upon this data. Data provided is exclusively for consumers’ personal, non-commercial use and may not be used for any purpose other than to identify prospective properties they may be interested in purchasing. Supplied Open House Information is subject to change without notice. All information should be independently reviewed and verified for accuracy. Properties may or may not be listed by the office/agent presenting the information and may be listed or sold by various participants in the MLS. Copyright 2024 Canopy MLS, Inc. All rights reserved. The Digital Millennium Copyright Act of 1998, 17 U.S.C. § 512 (the “DMCA”) provides recourse for copyright owners who believe that material appearing on the Internet infringes their rights under U.S. copyright law. If you believe in good faith that any content or material made available in connection with this website or services infringes your copyright, you (or your agent) may send a notice requesting that the content or material be removed, or access to it blocked. Notices must be sent in writing by email to [email protected].
Andrea Conner, License #298336, Xome Inc., License #C24582, [email protected], 844-400-9663, 750 State Highway 121 Bypass, Suite 100, Lewisville, TX 75067

Information is deemed reliable but is not guaranteed. The data relating to real estate for sale on this web site comes in part from the Internet Data Exchange (IDX) Program of the Triad MLS, Inc. of High Point, NC. Real estate listings held by brokerage firms other than Xome Inc. are marked with the Internet Data Exchange logo or the Internet Data Exchange (IDX) thumbnail logo (the TRIAD MLS logo) and detailed information about them includes the name of the listing brokers. Sale data is for informational purposes only and is not an indication of a market analysis or appraisal. Copyright © 2024 TRIADMLS. All rights reserved.
Lexington Real Estate
The median home value in Lexington, NC is $304,200. This is higher than the county median home value of $232,900. The national median home value is $338,100. The average price of homes sold in Lexington, NC is $304,200. Approximately 32.77% of Lexington homes are owned, compared to 51.02% rented, while 16.21% are vacant. Lexington real estate listings include condos, townhomes, and single family homes for sale. Commercial properties are also available. If you see a property you’re interested in, contact a Lexington real estate agent to arrange a tour today!
Lexington, North Carolina has a population of 19,347. Lexington is less family-centric than the surrounding county with 17.48% of the households containing married families with children. The county average for households married with children is 28.16%.
The median household income in Lexington, North Carolina is $32,698. The median household income for the surrounding county is $53,083 compared to the national median of $69,021. The median age of people living in Lexington is 38.3 years.
Lexington Weather
The average high temperature in July is 89.1 degrees, with an average low temperature in January of 26.5 degrees. The average rainfall is approximately 43.7 inches per year, with 3.9 inches of snow per year.














