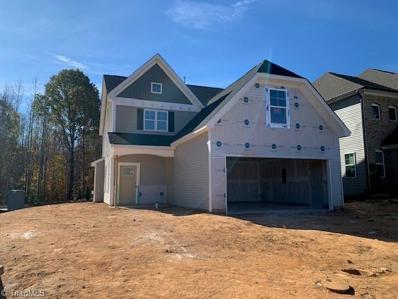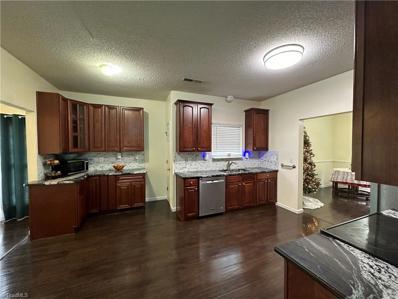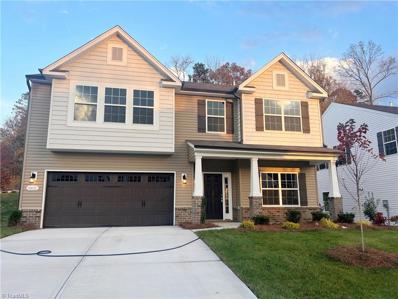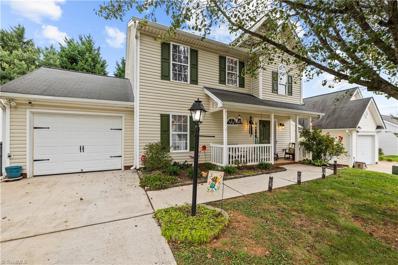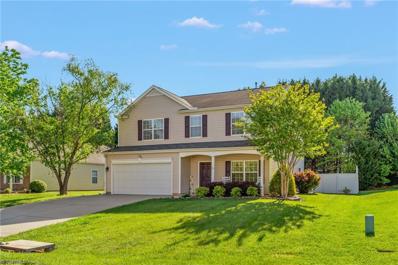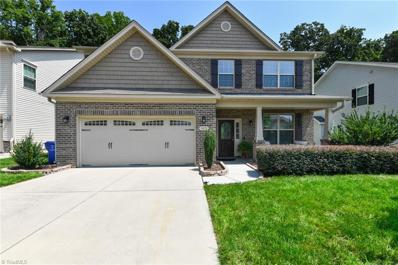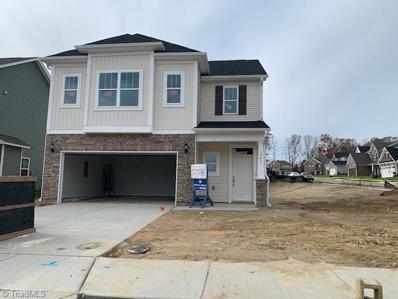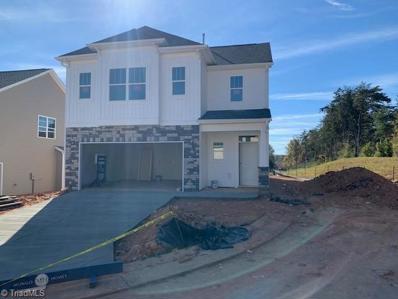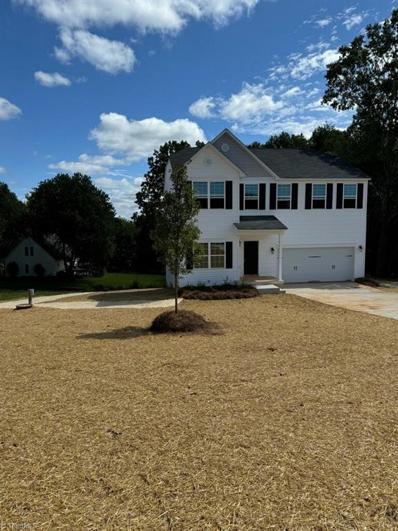Kernersville NC Homes for Sale
- Type:
- Single Family
- Sq.Ft.:
- 2,597
- Status:
- Active
- Beds:
- 4
- Year built:
- 2024
- Baths:
- 2.50
- MLS#:
- 1156495
- Subdivision:
- Sycamore Downs
ADDITIONAL INFORMATION
Home under construction! This Chelsea floorplan features open concept layout, 4 bedrooms, 2.5 baths, dining, fireplace, built in cabinets, game room, primary bedroom on main level. Not only does this home offer exceptional interior features, but it also includes energy savings features along with a HERS Rated certificate offered by third party inspector.
- Type:
- Single Family
- Sq.Ft.:
- 1,603
- Status:
- Active
- Beds:
- 3
- Year built:
- 2024
- Baths:
- 2.50
- MLS#:
- 1156427
- Subdivision:
- Vernon Farms
ADDITIONAL INFORMATION
Home under construction! Beautiful Wilmington floor plan features 3 bedrooms, 2.5 baths, loft, dining. Great room opens to breakfast nook and dining area. Primary bedroom on main. Not only does this home offer exceptional interior features, but it also includes energy savings features along with a HERS Rated certificate offered by third party inspector.
- Type:
- Single Family
- Sq.Ft.:
- 1,911
- Status:
- Active
- Beds:
- 4
- Year built:
- 2024
- Baths:
- 2.50
- MLS#:
- 1157578
- Subdivision:
- Vernon Farms
ADDITIONAL INFORMATION
Under construction. this Knightdale floor plan features 4 bedrooms, 2.5 baths, dining, open concept layout. Great room opens to breakfast nook and eat-in kitchen. Granite countertop island and under cabinet lighting. Second level features owner's suite with sitting area and ensuite bath, laundry room and secondary bedrooms. Not only does this home offers exceptional interior features, but it also includes energy savings features along with a HERS Rated certificate offered by third party inspector.
- Type:
- Single Family
- Sq.Ft.:
- 2,151
- Status:
- Active
- Beds:
- 4
- Year built:
- 2024
- Baths:
- 2.50
- MLS#:
- 1156447
- Subdivision:
- Vernon Farms
ADDITIONAL INFORMATION
Home under construction! This Durham floor plan features 4 bedrooms, 2.5 baths, 2 car garage, great room flows to breakfast nook and kitchen. Kitchen with granite top island. Second floor features owner's suite with tray ceiling and fan and ensuite bath. Not only does this home offer exceptional interior features, but it also includes energy savings features along with a HERS Rated certificate offered by third party inspector.
- Type:
- Single Family
- Sq.Ft.:
- 3,130
- Status:
- Active
- Beds:
- 4
- Lot size:
- 1.21 Acres
- Year built:
- 2021
- Baths:
- 2.50
- MLS#:
- 1157692
- Subdivision:
- Bentridge Forest
ADDITIONAL INFORMATION
Elegant 2021 built home available in NW Guilford Co! This nice home has tons of space inside & out to offer and on a 1.21 acre lot. Upon entry to the 2 story foyer, view neutral colors w/hardwood floors throughout main living areas, dining room w/tray ceiling, vaulted ceilings in living room & open floor plan to the kitchen & breakfast area. Kitchen has large island w/sink, SS appliances, tiled backsplash & quartz countertops. Primary suite located on main w/accent wall, tray ceiling, freestanding tub, tiled shower, double vanity & closet space. Large laundry room also located on main floor w/sink & entry to garage that can double as a mud room. Upstairs you will find a large loft/flex space, 3 additional nice sized bedrooms, office and full bath. The level back yard is perfectly set up to entertain w/a 16'x21' deck, 2 separate concrete pads, a 22'x33' & 10'x10' and privacy fence all the way around. Kernersville address yet on top of Oak Ridge, Stokesdale and Belews Lake! See 3-D tour!
- Type:
- Single Family
- Sq.Ft.:
- 2,259
- Status:
- Active
- Beds:
- 3
- Lot size:
- 0.18 Acres
- Year built:
- 2024
- Baths:
- 2.50
- MLS#:
- 1157491
- Subdivision:
- Watkins Landing
ADDITIONAL INFORMATION
Don't miss the opportunity to call this beautiful Henderson your new home, located on homesite 80 in the Watkins Landing community, right in the heart of the Triad! This home features an open floor plan with luxury vinyl plank flooring throughout the first level, a versatile flex space, and a convenient powder room. The 2-story entryway, featuring an elegant wood tread staircase, makes a grand first impression. Upstairs, you’ll find three spacious bedrooms, including a primary suite with a well-appointed en-suite bath that includes a 5' tile shower. For added convenience, the laundry room is located on the second floor. If you need more space, the generous bonus room offers endless possibilities for a home office, playroom, or media room. Call for a tour today!
- Type:
- Single Family
- Sq.Ft.:
- 2,142
- Status:
- Active
- Beds:
- 4
- Lot size:
- 0.23 Acres
- Year built:
- 2004
- Baths:
- 2.50
- MLS#:
- 1157351
- Subdivision:
- Rock Bridge
ADDITIONAL INFORMATION
HUGE PRICE IMPROVEMENT ALONG WITH RECENT UPGRADES!!!! Spacious 4-Bedroom Home in highly desirable location. Custom built with upgrades you won't find in similar properties. Nestled in a friendly neighborhood, it boasts a large storage building and fenced-in backyard. The main level features 9 foot ceilings, hardwood floors, and an oversized eat-in kitchen. Enjoy upgraded granite countertops, stainless steel appliances, and expansive custom cabinetry that provide added storage and workspace. Retreat to the primary suite, where you’ll find a luxurious large soaking tub w/separate stand-up shower; perfect for unwinding after a long day. The second level features LVP flooring, combining style and durability. Unfinished space w/incredible potential; easily convert it into a 2 car garage or additional living space to suit your needs. With an expanded driveway, you'll have plenty of parking for guests. Don’t forget the wrap-around concrete patio, ideal for enjoying peaceful evenings outdoors
- Type:
- Single Family
- Sq.Ft.:
- 1,863
- Status:
- Active
- Beds:
- 3
- Lot size:
- 0.22 Acres
- Year built:
- 2001
- Baths:
- 2.00
- MLS#:
- 1156987
- Subdivision:
- Oak Meadows
ADDITIONAL INFORMATION
Adorable house with rocking chair front porch on dead end street in a convenient Kernersville location. Main level has 3 bedrooms and 2 baths with LVP flooring throughout the living room & kitchen. Spacious vaulted ceiling living Room with gas logs and connects to the kitchen and breakfast nook. Enjoy watching the deer from the large fenced in backyard or the deck off of the kitchen. Primary with en-suite that has separate shower, jetted tub and tile floors! The finished basement makes perfect space for a home office, gym, second living room or so much more! Brand new roof March 2023!
- Type:
- Single Family
- Sq.Ft.:
- 2,792
- Status:
- Active
- Beds:
- 4
- Lot size:
- 0.25 Acres
- Year built:
- 2024
- Baths:
- 2.50
- MLS#:
- 1157093
- Subdivision:
- Brunswick Crossing
ADDITIONAL INFORMATION
Brand new Lexington floor plan. 4 Bedroom and loft area. Open floor concept but has separation for privacy. Big study on main level, formal dining room. Cover porch on back of house backing up to privet farm. Limited opportunities still available. Selling out fast. Built by local builder with warranties included.
Open House:
Sunday, 12/22 1:00-5:00PM
- Type:
- Single Family
- Sq.Ft.:
- 1,796
- Status:
- Active
- Beds:
- 3
- Lot size:
- 0.1 Acres
- Year built:
- 2024
- Baths:
- 2.50
- MLS#:
- 1156696
- Subdivision:
- Welden Village
ADDITIONAL INFORMATION
Welcome to Springvale Hill, the newest gem in Welden Village. This stunning new construction boasts the sought-after Hewitt Floor Plan! Step into this beautifully crafted 3 bedroom, 2.5 bath home, designed to exceed expectations at every turn. Experience the perfect fusion of style and functionality with a drop zone, screen porch, & a luxurious tile shower in the primary suite. Discover convenience and organization in the separate pocket office adorned w/ built-in cabinets. Entertain in style in the heart of the home, w/ quartz countertops in the kitchen, complemented by sleek cabinetry and high-end finishes. This home promises a brand-new beginning for your life! Enjoy the ultimate lifestyle w/ access to Welden Village's resort-style pool, unwind in the hammock area, and treat your furry friends to playtime in the dedicated dog park. Discover the outdoors with scenic walking trails & sidewalks lining every road. Visit Sales Center @ 1416 Prospect Hill St Kernersville Wed-Sun 1:00-5:00
Open House:
Sunday, 12/22 1:00-5:00PM
- Type:
- Single Family
- Sq.Ft.:
- 2,100
- Status:
- Active
- Beds:
- 4
- Lot size:
- 0.09 Acres
- Year built:
- 2024
- Baths:
- 3.50
- MLS#:
- 1156693
- Subdivision:
- Welden Village
ADDITIONAL INFORMATION
Brand new, move-in ready 4BR, 3.5BA home with stunning upgrades! Features include a modern kitchen with quartz countertops and gas range, a tiled shower in the primary suite, and wood floors in the primary bedroom. Detached 2-car garage. Located in Springvale Hill, Welden Village's latest phase. Enjoy resort-style amenities: pool, walking trails, sidewalks, dog park, hammock park, fire pit area, and more. This home combines luxury living with a vibrant community lifestyle! Visit Sales Center @ 1416 Prospect Hill St Kernersville, NC Wed-Sun 1:00-5:00PM to tour this home.
Open House:
Sunday, 12/22 1:00-5:00PM
- Type:
- Single Family
- Sq.Ft.:
- 1,800
- Status:
- Active
- Beds:
- 3
- Lot size:
- 0.1 Acres
- Year built:
- 2024
- Baths:
- 2.50
- MLS#:
- 1156692
- Subdivision:
- Welden Village
ADDITIONAL INFORMATION
From the moment you step inside this move-in ready, new construction, you'll be enchanted by the exquisite design and thoughtful touches that adorn this home. The upgraded kitchen countertops, stylish cabinetry, and elegant flooring elevate the living experience. The primary bath is a haven of tranquility, boasting premium tile work and a modern shower enclosure. 1-Car Detached garage plus a private, parking pad! With so much to love, this home won't stay on the market for long. Don't miss your chance to make it yours! Visit the Sales Center Monday-Sunday from 1:00 pm to 5:00 pm for your private showing...@ 1416 Prospect Hill St. Kernersville, NC. Enjoy the amenities of the neighborhood, including a sparkling pool, hammock area, dog park, and more! GO UNDER CONTRACT TODAY AND ENJOY THE BEAUTIFUL POOL TOMORROW!
- Type:
- Single Family
- Sq.Ft.:
- 1,461
- Status:
- Active
- Beds:
- 3
- Lot size:
- 0.13 Acres
- Year built:
- 2006
- Baths:
- 2.50
- MLS#:
- 1156436
- Subdivision:
- Summerlyn Place
ADDITIONAL INFORMATION
Get ready to fall in love with 4865 Fallfield Dr! This home exudes welcome as soon as you walk through the door. Copper sink in the kitchen gives all of the cottage vibes. Spacious primary with en-suite. Cozy up fireside in the living room with your favorite book or enjoy a slow Carolina morning/evening on the back patio with a cup of coffee. Fenced backyard is the perfect place for a garden, playground or both! Covneniently located to all the best Kernersville has to offer. Schedule your appointment today, you won't be dissapointed! *Seller offering $7,500 paint credit to buyer at closing*
- Type:
- Single Family
- Sq.Ft.:
- 2,724
- Status:
- Active
- Beds:
- 5
- Lot size:
- 0.24 Acres
- Year built:
- 2004
- Baths:
- 2.50
- MLS#:
- 1156293
- Subdivision:
- Beeson Park
ADDITIONAL INFORMATION
Welcome to 1519 Pecan Lane! This spacious, well-maintained 2-story home offers a perfect blend of style and comfort. The home features a main level primary ensuite, an open floor plan which maximizes space and natural light and a large upstairs bonus room for family gatherings. Recent upgrades include kitchen countertops, a stylish backsplash and the freshly painted interior which reflects pride of ownership. Enjoy relaxing and entertaining on the patio in the fenced in backyard which extends beyond the fencing. This home offers 5 nice size bedrooms (5th bedroom makes for a great flex room), 2.5 bathrooms, plenty of space for parking and a 2-car garage. It is move-in ready! Welcome home - See Agent Remarks
- Type:
- Single Family
- Sq.Ft.:
- 1,409
- Status:
- Active
- Beds:
- 3
- Lot size:
- 2.35 Acres
- Year built:
- 1960
- Baths:
- 2.00
- MLS#:
- 1156083
ADDITIONAL INFORMATION
MOTIVATED SELLER! Welcome to your dream home beautifully renovated in 2022. 3 bedroom, 2 bath brick ranch combines classic charm with modern upgrades. Situated on 2.35 acres, it offers plenty of room for outdoor activities and privacy. Relax in your expansive primary bath featuring a walk-in shower. Stylish kitchen with shaker cabinets, granite counters and stainless steel appliances. A mix of durable vinyl plank and cozy carpet throughout the home. Expansive unfinished basement. 1 car garage with convenient access and additional storage. Vinyl fenced backyard area for pets and kids, plus a circle drive for easy access. This home offers a blend of space, comfort and modern convenience. Schedule your showing today and see it for yourself!
- Type:
- Single Family
- Sq.Ft.:
- 3,033
- Status:
- Active
- Beds:
- 4
- Lot size:
- 0.25 Acres
- Year built:
- 2017
- Baths:
- 3.50
- MLS#:
- 1155252
- Subdivision:
- Calebs Creek
ADDITIONAL INFORMATION
Dual Master Suites, one up and one down, both with Trey ceilings!! Perfect layout and perfect, like new condition!! Loads of space with four bedrooms and a spacious loft. Lots of closet space! Solar panels on rear of home are paid off so you can enjoy the benefits of extreme energy savings!! 9' ceilings on the first floor, huge granite breakfast bar, stainless appliances all to remain. Huge COSTCO closet on main level!! Rear patio with permanent gazebo overlook private backyard. Sprinkler system. Master bedroom can be up or do with vaulted ceilings on second floor. Upstairs spacious laundry. This home is immaculate and in move in condition. You won't be disappointed!!
- Type:
- Single Family
- Sq.Ft.:
- 1,883
- Status:
- Active
- Beds:
- 3
- Lot size:
- 0.15 Acres
- Year built:
- 2024
- Baths:
- 2.50
- MLS#:
- 1156016
- Subdivision:
- Watkins Landing
ADDITIONAL INFORMATION
Welcome to Homesite 42 featuring the stunning Underwood floor plan, located in Watkins Landing, nestled in the heart of the Triad. This beautiful Mungo-built home offers a spacious primary bedroom with ensuite, 2 additional bedrooms and 2.5 baths, perfect for a variety of lifestyles. Upstairs, you'll find a versatile flex space that can easily serve as an office, playroom, or additional entertainment area. The main living space boasts an open-concept design, with a large breakfast bar that seamlessly overlooks the cozy living area, complete with a gas log fireplace. There is also a dedicated space for a breakfast table, perfect for casual dining. Enjoy the outdoors with a covered back porch, and benefit from extra storage added for convenience. Don’t miss this incredible opportunity to own a new home at Watkins Landing!
- Type:
- Single Family
- Sq.Ft.:
- 1,932
- Status:
- Active
- Beds:
- 3
- Lot size:
- 0.26 Acres
- Year built:
- 2024
- Baths:
- 2.00
- MLS#:
- 1155234
- Subdivision:
- Havenbrooke
ADDITIONAL INFORMATION
When the dog bites or if the bee stings & you're feeling sad, simply remember your Favorite Things so that you won't feel so bad. The Bright Copper Kettles, a flexible ranch home plan welcomes you home to an open, inviting layout with a covered patio. The designer kitchen is truly the heart of this home and is adorned with painted kitchen cabinets, quartz tops with a massive centerpiece island & stainless appliances. The open layout allows for a seamless flow while maintaining visual spatial definition. The Primary bedroom features a spacious ensuite with a walk-in shower and dual closets, while secondary bedrooms feature walk-in closets and are separated by a private study. Easy access to Belews Lake, golf club, shopping, and more. Joyfully Built. Meaningfully Different.
- Type:
- Single Family
- Sq.Ft.:
- 1,883
- Status:
- Active
- Beds:
- 3
- Lot size:
- 0.18 Acres
- Year built:
- 2024
- Baths:
- 2.50
- MLS#:
- 1155885
- Subdivision:
- Watkins Landing
ADDITIONAL INFORMATION
The Underwood located on homesite 30 —a beautiful 3-bedroom, 2.5-bath home with a spacious, open floor plan. The large breakfast bar overlooks the inviting living space, making it perfect for casual meals and entertaining. The versatile loft offers additional living space, ideal for a home office or playroom. The primary bedroom is generously sized and includes a private ensuite featuring a luxurious 5-foot tiled shower for ultimate comfort. Step outside to enjoy the covered back porch, perfect for relaxing or hosting gatherings. The Underwood is the perfect place to call home! Located in the Heart of the Triad. Come tour today!
- Type:
- Single Family
- Sq.Ft.:
- 1,675
- Status:
- Active
- Beds:
- 4
- Lot size:
- 2.06 Acres
- Year built:
- 1973
- Baths:
- 3.00
- MLS#:
- 1155629
ADDITIONAL INFORMATION
Spacious, rural & convenient location to Winston-Salem, Greensboro & High Point, this lovingly maintained 4 BR 3 BA home is ready for you! Check out the peace and quiet of this home and its 2.06 acres. The kitchen & bathrooms have been thoughtfully updated. Recently refurbished shed is perfect for storing your gardening goodies. There is sunny space for a garden, and a fenced-in area off the spacious deck. Security system is less than 1 yr old. Newer heat pump includes a UV air filter and humidifier. The home enjoys newer garage doors, and the Reese replacement windows that come with a lifetime warranty. Transferable service agreement for 24/7/365 call-out without a fee for HVAC, plumbing and electrical is included. See MLS attachments for a list of the many updates! Comfortable den, 4th BR & BA on lower level have drop ceilings measuring just under 7'. Per NCREC requirements, those 522 sq ft are not included in the total advertised heated finished sq ft. *** SEE AGENT REMARKS ***
- Type:
- Single Family
- Sq.Ft.:
- 2,304
- Status:
- Active
- Beds:
- 4
- Lot size:
- 0.49 Acres
- Year built:
- 2024
- Baths:
- 2.50
- MLS#:
- 1155196
- Subdivision:
- Hiram Hills
ADDITIONAL INFORMATION
Fantastic New Home with Open Plan and 9" ceilings on the main level. Home is finished with Granite counters, and Stainless Steel Appliances. Double wide driveway. Why buy pre owned, when you can have a brand new home, with warranties, and worry free living. Home is completed, will only be a few days until final inspections are passed and CO issued. Disclaimer, some of the photos of are previously finished homes of the exact same model. Some colors and fixtures may vary slighty from the ones in the photos. Taking offers Now! Builder Offering Buyer Incentives!!!
- Type:
- Single Family
- Sq.Ft.:
- 2,576
- Status:
- Active
- Beds:
- 4
- Lot size:
- 0.14 Acres
- Year built:
- 2024
- Baths:
- 2.50
- MLS#:
- 1155070
- Subdivision:
- Woodcross Development
ADDITIONAL INFORMATION
Charming New Construction in Prime Triad Location* Discover your dream home under construction, where you have the unique opportunity to choose your colors and finishes!Spacious 4-bedroom,a loft, and an additional unfinished bonus room, offers the perfect blend of space and convenience.There is a spacious walk in attic too which could be finished for a 5th bedroom! The main level features a luxurious primary suite complete with a tiled shower, a freestanding tub, and a large walk-in closet. The open-concept kitchen is designed with modern touches, perfect for entertaining. With a dedicated laundry room, and a home office conveniently located on the main level, this home caters to your every need. Located in the heart of the Triad, this home is just minutes from downtown Kernersville, with easy access to major highways, shopping, grocery stores, and medical facilities. Don’t miss out on this rare opportunity to make this house your own—buy now and personalize your perfect home!
- Type:
- Single Family
- Sq.Ft.:
- 1,825
- Status:
- Active
- Beds:
- 3
- Lot size:
- 0.17 Acres
- Year built:
- 2023
- Baths:
- 2.00
- MLS#:
- 1154893
- Subdivision:
- Watkins Landing
ADDITIONAL INFORMATION
Welcome home to this immaculate, hard to find, one-level house, in Kernersville with easy access to freeways, making it convenient to Greensboro and Winston Salem. Built in 2023, it is practically brand new! This home has beautiful quartz counter tops, tile back splash, crown molding and luxury vinyl planking throughout the home. The sunroom offers lots of natural light and warmth in the wintertime. The top-of-the-line Samsung French door refrigerator will remain along with washer and dryer, gas stove, microwave, and dishwasher. The primary bedroom has upgrades that include a tray ceiling, oversized walk-in shower, and large walk-in closet. The outdoor patio features an extended outdoor lanai and pergola with retractable shade and privacy screen. Situated on a larger lot, this beauty boasts a Rain Bird Irrigation system and upgraded landscaping. Community amenities include walking trails, sidewalks, playground & beautiful landscaping. Come check out this home and make it yours today!
- Type:
- Single Family
- Sq.Ft.:
- 2,132
- Status:
- Active
- Beds:
- 3
- Lot size:
- 0.36 Acres
- Year built:
- 2010
- Baths:
- 2.50
- MLS#:
- 1154839
- Subdivision:
- Kentland Ridge
ADDITIONAL INFORMATION
Welcome to 1331 Stephenshire Ct, located on a desirable cul-de-sac in Kentland Ridge in Kernersville! This charming 3-bedroom, 2.5-bath home sits on a spacious lot, offering ample outdoor space for relaxation and play. Inside, you'll find a cozy living room featuring a gas log fireplace, perfect for those chilly evenings. The kitchen opens to a covered patio, ideal for entertaining or enjoying your morning coffee. Additional features include a 2-car garage, vinyl fencing for added privacy, and a handy storage shed for extra space. Don't miss the opportunity to call this home!
- Type:
- Single Family
- Sq.Ft.:
- 2,174
- Status:
- Active
- Beds:
- 3
- Year built:
- 2024
- Baths:
- 2.50
- MLS#:
- 1154781
- Subdivision:
- Bell West
ADDITIONAL INFORMATION
Lot # 86 Plan Habersham. LVP flooring on main level with Primary Bedroom, double sinks, spacious 5' shower with shower door, large walk-in closet. Granite countertops and stainless steel smooth top stove/microwave/dishwasher. Main level laundry, Upper level 2 bedrooms. Exterior gray tone with stone accents. Includes sod, irrigation/sprinkler, tankless gas water heater. Ask about incentives.
Andrea Conner, License #298336, Xome Inc., License #C24582, [email protected], 844-400-9663, 750 State Highway 121 Bypass, Suite 100, Lewisville, TX 75067

Information is deemed reliable but is not guaranteed. The data relating to real estate for sale on this web site comes in part from the Internet Data Exchange (IDX) Program of the Triad MLS, Inc. of High Point, NC. Real estate listings held by brokerage firms other than Xome Inc. are marked with the Internet Data Exchange logo or the Internet Data Exchange (IDX) thumbnail logo (the TRIAD MLS logo) and detailed information about them includes the name of the listing brokers. Sale data is for informational purposes only and is not an indication of a market analysis or appraisal. Copyright © 2024 TRIADMLS. All rights reserved.
Kernersville Real Estate
The median home value in Kernersville, NC is $334,950. This is higher than the county median home value of $247,500. The national median home value is $338,100. The average price of homes sold in Kernersville, NC is $334,950. Approximately 49.8% of Kernersville homes are owned, compared to 43.57% rented, while 6.63% are vacant. Kernersville real estate listings include condos, townhomes, and single family homes for sale. Commercial properties are also available. If you see a property you’re interested in, contact a Kernersville real estate agent to arrange a tour today!
Kernersville, North Carolina has a population of 26,376. Kernersville is less family-centric than the surrounding county with 24.99% of the households containing married families with children. The county average for households married with children is 27.25%.
The median household income in Kernersville, North Carolina is $60,718. The median household income for the surrounding county is $56,830 compared to the national median of $69,021. The median age of people living in Kernersville is 40.4 years.
Kernersville Weather
The average high temperature in July is 88.7 degrees, with an average low temperature in January of 30 degrees. The average rainfall is approximately 45.1 inches per year, with 6.4 inches of snow per year.





