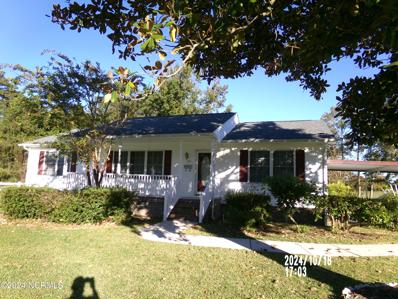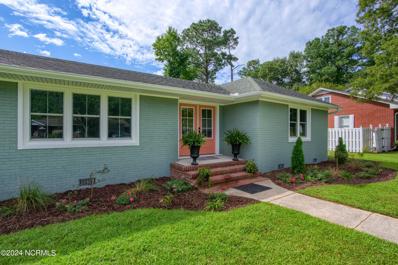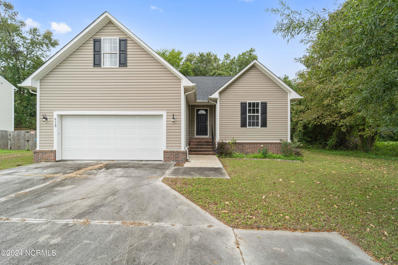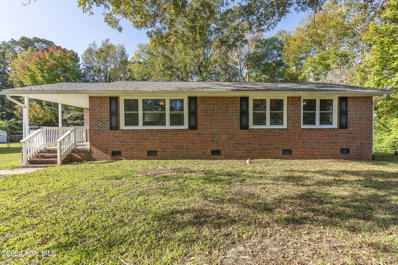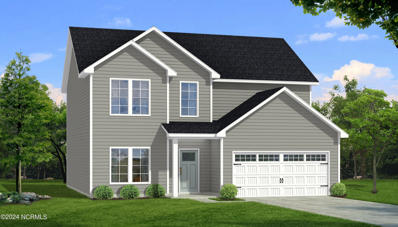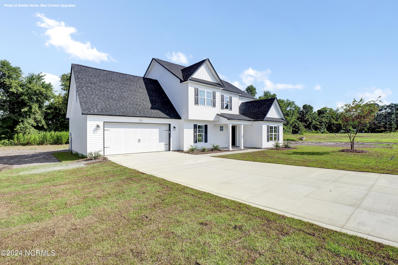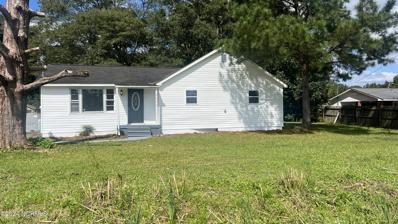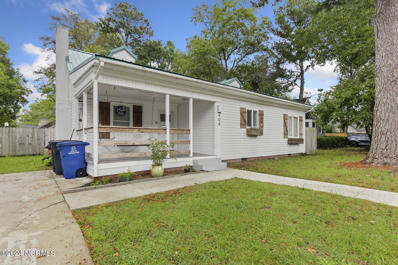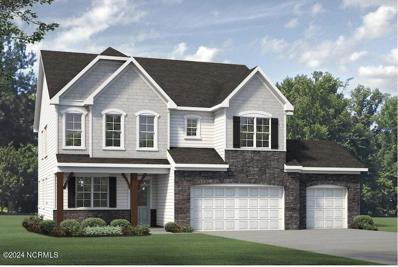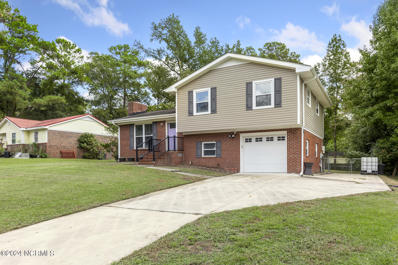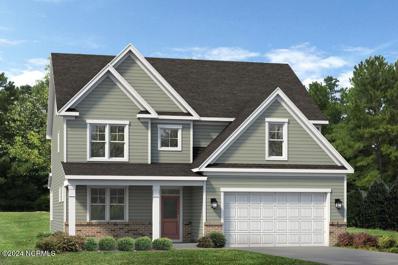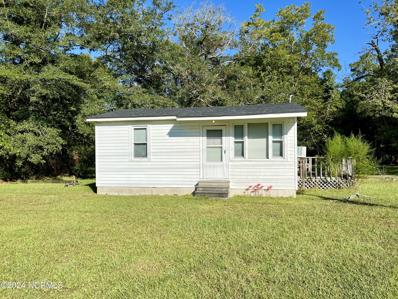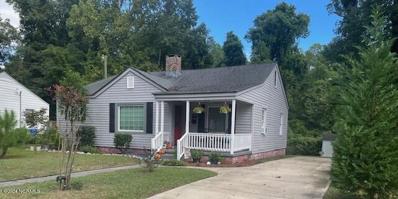Jacksonville NC Homes for Sale
- Type:
- Single Family
- Sq.Ft.:
- 1,093
- Status:
- Active
- Beds:
- 3
- Lot size:
- 0.34 Acres
- Year built:
- 1960
- Baths:
- 2.00
- MLS#:
- 100473187
- Subdivision:
- Northwoods
ADDITIONAL INFORMATION
Amazing home in the heart of Jacksonville!! 3 Bedrooms 2 full baths on a great corner lot! This home has been well taken care of. The open living room and kitchen is perfect for entertaining. Extra sunroom/ office space as you walk through the front door will offer quiet during the day. All of the bedrooms have plenty of space for your furniture as well as the kids toys. The fenced in yard has plenty of room for play and bar-b q's. The whole HVAC system was replaced in 2023 and a new roof is being installed soon!! Shed in back yard is as is. Want more... Seller is offering $5000 use as you choose for closing costs or whatever! Come see this home NOW it will not last long!
- Type:
- Single Family
- Sq.Ft.:
- 2,106
- Status:
- Active
- Beds:
- 3
- Lot size:
- 0.62 Acres
- Year built:
- 2005
- Baths:
- 3.00
- MLS#:
- 100472460
- Subdivision:
- Kanton Hills
ADDITIONAL INFORMATION
Welcome to your dream home! This charming two-story residence offers the perfect blend of comfort and style. Features an inviting open floor plan that fills the space with natural light.The spacious living room is perfect for gatherings, or relax outside on the back deck overlooking the oversized fenced-in backyard with plenty of room for gardening, or play.Upstairs, you'll find generously sized bedrooms that provide a peaceful retreat, including a primary suite with an en-suite bathroom. In addition, a bonus room with adjacent storage area provides space for a range of uses.Conveniently located near schools, parks, and shopping, this home offers the ideal lifestyle. Don't miss the opportunity to make it yours!
- Type:
- Single Family
- Sq.Ft.:
- 1,167
- Status:
- Active
- Beds:
- 3
- Lot size:
- 0.3 Acres
- Year built:
- 1959
- Baths:
- 1.00
- MLS#:
- 100472529
- Subdivision:
- Northwoods
ADDITIONAL INFORMATION
Welcome to 713 Barn Street, a charming home located in the highly sought-after Northwoods community within Jacksonville city limits. This move-in-ready gem offers 3 spacious bedrooms and 1 full bath, all with beautiful hardwood flooring. The kitchen, tucked away with access through the dining room, features white cabinets, classic white subway tile, and elegant countertops that brighten up the space. Tile flooring enhances the kitchen, laundry room, and bathroom areas. Enjoy outdoor living on the screened-in side porch, and make the most of the 24x30 detached garage with electricity and new paint, perfect for a man-cave or workshop. Conveniently close to schools, shopping centers, and a variety of restaurants, this home is ready for its next owner! *Seller is offering $5,000 ''Use As You Choose'' Allowance*
- Type:
- Single Family
- Sq.Ft.:
- 624
- Status:
- Active
- Beds:
- 2
- Lot size:
- 0.16 Acres
- Year built:
- 1950
- Baths:
- 1.00
- MLS#:
- 100472133
- Subdivision:
- Sabiston Height
ADDITIONAL INFORMATION
INVESTOR BARGAIN! This home is stripped and ready for a new finish, and ownership. A great opportunity to avoid the de-construction and start renovation on this great centrally located Jacksonville home zoned residential multi-family low density. Current potential for 2 bedrooms, 1 bathroom, kitchen and dining area. Schedule your showing before this one is gone!
- Type:
- Single Family
- Sq.Ft.:
- 2,855
- Status:
- Active
- Beds:
- 5
- Lot size:
- 0.3 Acres
- Year built:
- 1964
- Baths:
- 3.00
- MLS#:
- 100472061
- Subdivision:
- Northwoods Park
ADDITIONAL INFORMATION
Discover this stunning 5-bedroom, 3-bathroom home, offering 2,806 square feet of living space in the highly sought-after Northwoods neighborhood, right in the heart of the city. The kitchen is a chef's dream with custom lighting, stainless steel appliances, and ample cabinet space, all overlooking a spacious family/game room--ideal for entertaining. The cozy living room features a wood-burning fireplace, creating the perfect spot to unwind. The primary suite, located on the first floor, boasts a newly renovated en-suite bathroom. Upstairs, you'll find generously sized bedrooms, all with fresh paint, luxury vinyl plank (LVP) flooring, and new carpeting throughout. The backyard includes a large, paved patio and a climate-controlled, wired storage shed. With abundant space, modern upgrades, and an unbeatable location, this home is a true gem that won't be on the market for long!
- Type:
- Single Family
- Sq.Ft.:
- 1,352
- Status:
- Active
- Beds:
- 3
- Lot size:
- 0.35 Acres
- Year built:
- 2001
- Baths:
- 2.00
- MLS#:
- 100471882
- Subdivision:
- Ward Estates
ADDITIONAL INFORMATION
$235,000 for this MOVE IN READY 3 Bedroom, 2 Bath home on corner lot in Downtown Jacksonville. This home is near Sturgeon City Park, River Walk Park as well as shops and restaurants. This home features a spacious master bedroom with double closets ,ceiling fan, large bathroom with separate shower, huge bathtub, double sinks and linen closet. The Large living room is open to kitchen and dining room area. The other bedrooms are nice sizes and have ceiling fans and blinds. There is new carpet in the bedrooms and living room. There is a nice size front porch and a back porch which has access to a nice size back yard. This home is close to military bases and so much more! This one will not last long, make your appointment TODAY to see this very nice home.
- Type:
- Single Family
- Sq.Ft.:
- 1,919
- Status:
- Active
- Beds:
- 3
- Lot size:
- 0.42 Acres
- Year built:
- 1965
- Baths:
- 3.00
- MLS#:
- 100471682
- Subdivision:
- Chaney Heights
ADDITIONAL INFORMATION
Welcome to this gorgeous home located in the prestigious and sought after Chaney Heights neighborhood. This 1960s single story ranch has been meticulously restored and updated to look as if it were out of Southern Living magazine. It boasts 3 large bedrooms, a family room, living room, dining room, and an open kitchen featuring all new appliances. All the bathrooms have been restored and updated using the finest lighting and fixtures. HVAC is brand new. All cabinets and vanities are solid wood and Amish crafted; nothing but quality products used throughout! Solid hardwood floors have been restored and look brand new. The exterior has been freshly painted with new gutters and windows installed. The yard has been professionally landscaped with a collection of Japanese maples and Evergreens that add southern charm. The 2 car garage features a new electric garage door with plenty of additional storage to house yard tools and mowers. This solid brick house feels virtually brand new. They don't build them like this anymore! Schedule a tour soon because this won't be on the market very long.
$350,000
641 PAR Drive Jacksonville, NC 28540
- Type:
- Single Family
- Sq.Ft.:
- 2,652
- Status:
- Active
- Beds:
- 4
- Lot size:
- 0.51 Acres
- Year built:
- 1998
- Baths:
- 3.00
- MLS#:
- 100471984
- Subdivision:
- Rock Creek
ADDITIONAL INFORMATION
Welcome to this stately 4-bedroom, 2.5-bathroom old-southern style home, nestled in the exclusive Rock Creek Country Club community. Set back from the road with a side entry driveway, this beautiful residence sits on half an acre lot. As you step inside, you'll be greeted by a spacious foyer with a central staircase, leading to the formal dining room perfect for entertaining. Across the way, a versatile office/den opens to the cozy living room with a fireplace, ideal for relaxing or gathering with family. The kitchen, designed for efficiency and style, boasts stainless steel appliances, two peninsulas offering additional prep space and seating, and a breakfast nook that leads to a screened-in porch for enjoying your morning coffee. A convenient mudroom and laundry room leads to the attached two-car garage. One of the home's unique features is a back staircase from the breakfast nook, taking you up to a bonus room, perfect for a playroom, home gym, media space or a fourth bedroom. The second floor also offers a bedroom with a built-in bookcase and a french door leading to a private balcony. This room could be used as a bedroom or library. The expansive master suite features a walk-in closet and an en-suite bath. Throughout the second floor, LVP flooring enhances the elegant feel, with the exception of the bonus room where you are greeted with carpet. The backyard overlooks the picturesque 10th green of the Rock Creek Golf Course, providing stunning views. Ideally located between Jacksonville and Richlands, you're just minutes away from shopping, dining, and local amenities. Don't miss the opportunity to make this exceptional home yours! *Some images have been virtually staged
- Type:
- Single Family
- Sq.Ft.:
- 1,804
- Status:
- Active
- Beds:
- 3
- Lot size:
- 0.34 Acres
- Year built:
- 2004
- Baths:
- 3.00
- MLS#:
- 100471206
- Subdivision:
- Rivers Edge
ADDITIONAL INFORMATION
Welcome to 418 Rhodestown Road, a charming 3-bedroom, 2.5-bathroom home with a bonus room, offering modern upgrades and stylish finishes in the heart of Jacksonville, NC. This home is designed for comfort and easy living, featuring low-maintenance flooring and a spacious, open layout.As you step inside, you'll immediately notice the elegant luxury vinyl plank (LVP) and tile flooring that extends throughout the entire home, providing both durability and a sleek, contemporary look. With no carpet anywhere, this home is easy to clean and ideal for anyone looking for allergy-friendly or pet-friendly spaces.The kitchen is the true centerpiece of the home, boasting stunning granite countertops, stainless steel appliances, and plenty of cabinet space for all your storage needs. Whether you're an avid cook or simply enjoy preparing meals in style, this kitchen is sure to impress. The open concept allows for easy flow into the dining and living areas, perfect for entertaining or enjoying family time.The primary suite is a private retreat, complete with an en suite bath that includes modern fixtures and finishes. The two additional bedrooms are generously sized and share a well-appointed full bathroom. The bonus room offers flexible space, ideal for a home office, playroom, or media room--tailor it to fit your needs.Outside, enjoy the Carolina sunshine in your spacious backyard, perfect for outdoor activities, gardening, or just relaxing. Don't miss the opportunity to make 418 Rhodestown Road your new home. With its beautiful upgrades and thoughtful design, this home is move-in ready and waiting for you. Schedule a showing today!
- Type:
- Single Family
- Sq.Ft.:
- 1,180
- Status:
- Active
- Beds:
- 3
- Lot size:
- 0.49 Acres
- Year built:
- 1961
- Baths:
- 1.00
- MLS#:
- 100470215
- Subdivision:
- Forest Grove
ADDITIONAL INFORMATION
They just don't make 'em like they used to! This well-maintained and beautifully updated brick ranch sits on a nearly half-acre lot, on a dead-end street, in Jacksonville's Forest Grove community. 713 Waltmore St has a new roof, covered side porch, attached storage room, firepit, and a pecan tree shading the front yard. Inside, you'll find 3 bedrooms, tiled bathroom and U-shaped kitchen which offers stainless appliances, custom wood cabinetry, and a pass-thru window to living room. Home has updated vinyl windows throughout, freshly painted interior, newer water heater, and real wood floors throughout. This property is protected by a warranty through 2-10 Home Buyers Warranty which is available for purchase at closing. If not purchased, the warranty will expire at closing and the property will be unaffected. Don't let this one get away.
- Type:
- Single Family
- Sq.Ft.:
- 2,097
- Status:
- Active
- Beds:
- 4
- Lot size:
- 1.16 Acres
- Baths:
- 3.00
- MLS#:
- 100470188
- Subdivision:
- Blue Creek Farms
ADDITIONAL INFORMATION
Welcome home to 266 Blue Creek Farms Rd. The ''Winston'' floor plan sits on just over an acre! Offering cozy living spaces, this 2,097-square-foot residence offers architectural shingles, low maintenance vinyl siding, and picture perfect landscaping. Step inside to discover inviting features, including smooth 9-foot ceilings on the first floor, soft close cabinets, built in microwave, contemporary lighting, and modern paint and finishes. Upstairs, you will find an oversized laundry room, the primary bedroom with a walk-in closet, and generous size guest bedrooms, creating a harmonious living environment. Welcome to a place where comfort meets style in every detail.
- Type:
- Single Family
- Sq.Ft.:
- 2,637
- Status:
- Active
- Beds:
- 4
- Lot size:
- 0.39 Acres
- Baths:
- 4.00
- MLS#:
- 100470159
- Subdivision:
- Wedgewood
ADDITIONAL INFORMATION
SELLER IS OFFERING $10,000 TOWARDS CLOSING COSTS!! Presenting Wedgewood, Jacksonville's newest premier community, situated just minutes from Camp Lejeune, MCAS New River, the stunning beaches of the Crystal Coast, local shopping, and more, yet no city taxes! The meticulous landscaping combined with the home's exterior featuring a blend of captivating stonework, carriage-style garage doors, and two-toned vinyl siding with board and batten or shake accents ensures enhanced curb appeal. The array of sought after open-living floor plans are ideal for hosting gatherings and just comfortable every-day living. Showcasing stunning cabinetry finishes, gorgeous LVP flooring, gleaming granite countertops in the kitchen, and fresh wall color creates a place of relaxation and style. The bedrooms are spacious with each owner's suite offering a luxurious ensuite bathroom. The diverse range of floor plans, homesites, and finishes available ensure that both functionality and aesthetics exceed your expectations and satisfy your wish list. Wedgewood is not only affordable but also built to a superior quality standard, backed by a commitment to exceptional customer service, and one year builder's warranty. This community's highly desired location combined with upgraded finishes and favored floor plans is a rare find! Don't miss this opportunity - schedule your showing today!
- Type:
- Single Family
- Sq.Ft.:
- 2,449
- Status:
- Active
- Beds:
- 4
- Lot size:
- 0.28 Acres
- Year built:
- 2005
- Baths:
- 3.00
- MLS#:
- 100469883
- Subdivision:
- Williamsburg Plantation
ADDITIONAL INFORMATION
Sellers are open to a loan assumption for a VA eligible buyer, with a current interest rate at an incredible 2.5 percent! They are alsp open to Buyer Possession with an acceptable offer!This fantastic home is in conveniently located Williamsburg Plantation, and has the space and rooms that you need! When you enter, you're greeted by the wood floored foyer, with a storage closet and the downstairs half bath. To the right of the foyer is the spacious living room, with stone veneer fireplace. Beyond the living room is the kitchen, breakfast nook, and laundry. This whole area is full of natural light, from seven windows and sliding glass doors that lead to the back deck. The kitchen boasts ample storage, including an island with bar seating, and a large pantry cabinet. Past the kitchen you'll find the formal dining room, with wood flooring, tray ceiling, and chair railing. Coming back to the front of the home, to the left of the entrace, there's a flex room that would make a great office, formal living room, or home gym! Heading upstairs, you're greeted by a loft overlooking the open foyer, making it the perfect space for a reading nook with a comfy chair! Beyond the landing are four generously sized bedrooms and two full bathrooms. The primary bedroom boasts a vaulted ceiling, two walk in closets, and a private bathroom. The bathroom offers an oversized double vanity, stand up shower, spa-like tub, and private water closet with linen storage. For those that enjoy the outdoors, the back yard features a large, partially covered deck. There's also a storage shed and the yard is fenced in. Williamsburg Plantation also features a playground, dog park, and picnic pavilion. The convenient location can't be beat, sitting less than 2 miles from two grocery stores, several restaurants, and a coffee shop, and less than 7 miles to Camp Lejeune's Wilson Gate. Set up your tour today!
- Type:
- Single Family
- Sq.Ft.:
- 1,690
- Status:
- Active
- Beds:
- 3
- Lot size:
- 0.39 Acres
- Year built:
- 1973
- Baths:
- 3.00
- MLS#:
- 100469515
- Subdivision:
- Not In Subdivision
ADDITIONAL INFORMATION
Welcome home to 2300 Burgaw Highway, this great home is out side CITY LIMITS, with NO HOA!!! 3 bedroom 2.5 bathroom home with over 1600 HSF. Home is close to area bases and to town. Property has brand new HVAC and seller is offering 1 year home buyers warranty! The master bedroom is very spacious with an attached half bath and walk in closet. the secondary bedrooms well sized! The eat in kitchen offers plenty of space for your dining needs and bost natural light from the patio! Make this affordable home yours today! Call listing agent for any additional questions!
- Type:
- Single Family
- Sq.Ft.:
- 1,462
- Status:
- Active
- Beds:
- 3
- Lot size:
- 0.35 Acres
- Year built:
- 1959
- Baths:
- 2.00
- MLS#:
- 100469149
- Subdivision:
- Northwoods
ADDITIONAL INFORMATION
**$3500 Use as you choose** Welcome to 702 Maple Street, a beautiful home that combines modern updates with unique character. This 3-bedroom, 2-bathroom home features a fully updated kitchen and a distinctive layout, including an owner's suite with interlocking access throughout for added convenience and style.One of the home's highlights is the wood-burning fireplace, offering warmth and charm for cozy nights in. Outside, enjoy a spacious back deck perfect for gatherings, while mature trees provide excellent shade and privacy in the backyard. Don't miss the opportunity to call this charming home your own!
Open House:
Sunday, 12/22 1:00-4:00PM
- Type:
- Single Family
- Sq.Ft.:
- 1,885
- Status:
- Active
- Beds:
- 3
- Lot size:
- 0.23 Acres
- Year built:
- 2024
- Baths:
- 3.00
- MLS#:
- 100469241
- Subdivision:
- Hayden Place
ADDITIONAL INFORMATION
Welcome to Hayden Place and the 3-CAR GARAGE Onslow floor plan by Cates Building! The inviting foyer of this 3 Bed, 2.5 Bathroom home leads to a spacious great room with sight lines to the open kitchen and dining area. The kitchen with stainless steel appliances and granite counters has a peninsula with bar stool seating. The dining area, open to the kitchen, has sliding glass doors leading to a covered rear porch perfect for outdoor grilling and relaxing. The second floor features the Primary Suite with not just one, but two walk-in closets, primary bathroom with dual sink vanity and a large walk-in shower. Two additional bedrooms with additional walk-in closets, a bathroom with tub/shower combo and a laundry room complete the upstairs of this fun and functional dwelling! As always, let's not forget the quality of construction and what's behind the walls! Radiant Barrier (TechShield) to help cut down on utility costs; engineered footings and compaction test to help protect your home as it settles; Taex Pest System set up for future pest control needs, third party quality control inspection, an ''in house'' 1-2-10 warranty and so much more! Conveniently located in the new Hayden Place community just minutes from military bases, downtown Jacksonville, and OAJ Albert J Ellis airport. This community shares Clear View School Rd with the new Clear View Elementary School, so close you can skip the hassle of the car lines, and also have the convenience of a stoplight for easy access to the main corridor of Hwy 24/258!
Open House:
Sunday, 12/22 1:00-4:00PM
- Type:
- Single Family
- Sq.Ft.:
- 1,884
- Status:
- Active
- Beds:
- 4
- Lot size:
- 0.23 Acres
- Year built:
- 2024
- Baths:
- 3.00
- MLS#:
- 100469222
- Subdivision:
- Hayden Place
ADDITIONAL INFORMATION
Introducing the 3-car garage Springfield; a new Caviness & Cates Building plan for Hayden Place! This fabulous plan blends function and style, featuring 4 bedrooms conveniently located on the 2nd floor; 2 1/2 baths, large great room, kitchen with corner pantry, and dining leading to the covered porch and back yard. The first floor boasts 9 foot ceilings and open site lines for ease of entertaining. Additional features include pendant lights over the kitchen peninsula, usb charging port in the kitchen, 42'' white cabinets, SS dishwasher, microwave and range, and granite countertops! Ceiling fans are included in the great room and primary bedroom with all bedrooms wired for ceiling fans. The primary bedroom tray ceiling will be trimmed out with 3 5/8'' crown, the primary bath boasts tiled flooring, raised height cabinets with a bank of drawers, quartz countertops, square sinks and elongated, comfort height toilet, along with a soaking tub and separate shower. Let's not forget quality of construction and what's behind the walls! Radiant Barrier (TechShield) to help cut down on utility costs; engineered footings and compaction test to help protect your home as it settles; Taex Pest System set up for future pest control needs, Third party quality control inspection, an ''in house'' 1-2-10 warranty and so much more! Conveniently located in the new Hayden Place community just minutes from military bases, downtown Jacksonville, and the airport. This community shares Clear View School Rd with the new Clear View elementary School, so close you can skip the hassle of the car lines, and also have the convenience of a stoplight for easy access to the main corridor of Hwy 24/258!
- Type:
- Single Family
- Sq.Ft.:
- 2,050
- Status:
- Active
- Beds:
- 3
- Lot size:
- 0.21 Acres
- Year built:
- 1942
- Baths:
- 3.00
- MLS#:
- 100468896
- Subdivision:
- Onslow Terrace
ADDITIONAL INFORMATION
Step inside this beautifully renovated home, offering the perfect mix of modern upgrades and inviting spaces for everyone! Upon entry, you're greeted by a spacious living room that seamlessly opens into a large gallery-style kitchen with a combination kitchen and dining area--ideal for hosting and everyday meals.Downstairs, the primary suite awaits, complete with a private ensuite bathroom for maximum comfort, while the second bedroom serves as a perfect guest room with an adjacent full bathroom. A generously sized laundry room adds to the convenience.Upstairs, enjoy a versatile bonus area that can be transformed into a family room, home office, or play space, along with a third bedroom featuring its own full bathroom--perfect for extra privacy.Outside, the spacious lot is ready for all your gatherings and outdoor fun. Renovated in 2020, this home shines with white subway tile details in the kitchen and bathrooms, combining classic charm with modern style. Schedule your showing today and let's get you in just in time to hang those holiday decorations!
- Type:
- Single Family
- Sq.Ft.:
- 1,454
- Status:
- Active
- Beds:
- 3
- Lot size:
- 0.3 Acres
- Year built:
- 1959
- Baths:
- 2.00
- MLS#:
- 100468873
- Subdivision:
- Northwoods
ADDITIONAL INFORMATION
Welcome home to 507 Cherokee. Seller offering $3000 in Closing Costs!!! Located in the highly desirable neighborhood of Northwoods. This home is better than new and features 3 bedroom and 2 full bathrooms. As you enter the home you will notice the beautifully refinished original hardwood floors flowing throughout the living areas and bedrooms. The kitchen is brand new with LVT flooring, beautiful white cabinets and amazing grey quartz countertops. The appliances are all stainless steel and brand new as well. There is a bonus room off the kitchen which features a full bathroom and laundry room. Back through the kitchen you will find the three bedrooms and full bathroom. This home has all new appliances, fixtures, paint, lighting, toilets, showers, vanities, siding, driveway, and a new HVAC unit. Out back you will find the fenced yard and a brand new deck! Hurry and make this home yours today. Seller offering $3000 in Closing Costs!!!
- Type:
- Single Family
- Sq.Ft.:
- 2,756
- Status:
- Active
- Beds:
- 3
- Lot size:
- 0.23 Acres
- Year built:
- 2024
- Baths:
- 3.00
- MLS#:
- 100468859
- Subdivision:
- Hayden Place
ADDITIONAL INFORMATION
This lovely home is currently under construction. Step inside this palatial beauty and be blown away! Introducing The wonderful Watauga, by McKee Homes located in beautiful Hayden Place! The welcoming front porch leads into a generous foyer with adjacent private study or flex room. The remainder of the first floor is bright and open, featuring a large family room, enormous Chef's kitchen with tons of space on the generous island overlooking the dining room, and a walk-in pantry that rounds out this area. And don't forget the covered patio for entertaining! As you make your way upstairs, you will find an open loft perfect for gaming, exercise equipment or lounging, an enviable owners' retreat with private sitting room, 2 additional bedrooms and laundry room. Lastly, don't forget the wonderful 3-car garage! This new community, just minutes from military bases, downtown Jacksonville, and Albert J. Ellis airport, shares Clear View School Rd with Clear View Elementary School where you can walk the kids to school without the hassle of the car lines, and also have the convenience of a stoplight for easy access to the main corridor of Hwy 24/258! Call for Hayden Place's Hot Deal and Incentives!
- Type:
- Single Family
- Sq.Ft.:
- 1,434
- Status:
- Active
- Beds:
- 3
- Lot size:
- 0.31 Acres
- Year built:
- 1978
- Baths:
- 3.00
- MLS#:
- 100468219
- Subdivision:
- Stillwood Park
ADDITIONAL INFORMATION
Welcome to 109 Stillbrook Court! This 3-bedroom, 2.5-bathroom home offers a unique blend of energy efficiency, modern updates, and functional living spaces. With a whole-home solar system that virtually eliminates your power bill, you'll enjoy significant savings every month.The home features a thoughtful split level floorplan, providing privacy for the bedrooms while maintaining an open and inviting flow throughout. In addition to the bedrooms, there's a dedicated office space, perfect for remote work or study.Key updates include modern flooring, new appliances, a new septic system installed in late 2023, a new moisture barrier installed in 2021, new ductwork installed in 2021, and a new HVAC system installed in June 2024. The extended driveway offers ample parking, and the detached garage/workshop provides extra storage or workspace for hobbies and projects.Cozy up by the wood burning fireplace on cool evenings or step out onto the back porch to enjoy your fenced-in yard--ideal for pets, outdoor activities, or gardening. Additionally, this home comes with an assumable VA loan at an incredible 3.49% interest rate, making it an attractive option for qualifying buyers.The sellers spared no expense getting this house ready to be your forever home. Don't miss out on this well-maintained, feature-packed home. Schedule your showing today!
- Type:
- Single Family
- Sq.Ft.:
- 2,929
- Status:
- Active
- Beds:
- 5
- Lot size:
- 0.23 Acres
- Baths:
- 3.00
- MLS#:
- 100467910
- Subdivision:
- Hayden Place
ADDITIONAL INFORMATION
Welcome to Hayden Place! McKee Homes presents the Beautiful Brooks floorplan. This 5-bedroom stunner features a massive kitchen island that's open to the living area, elegant formal dining room, downstairs guest bedroom and full bathroom. Once upstairs prepare to be blown away by the space in the remaining 4 bedrooms! The ensuite bath for the primary bedroom features separate vanities, shower, massive closet and private water closet. Also found on the second level is the large laundry room. But wait, there's more! This Brooks also includes McKee's much loved 3rd floor unfinished attic space for all of your storage needs. Conveniently located near Clear View Elementary School, the airport, bases and shopping. Make Hayden Place your new home! *Call for Hayden Place's Hot Deal and Incentives!
- Type:
- Single Family
- Sq.Ft.:
- 535
- Status:
- Active
- Beds:
- 2
- Lot size:
- 1 Acres
- Year built:
- 1964
- Baths:
- 1.00
- MLS#:
- 100466828
- Subdivision:
- Not In Subdivision
ADDITIONAL INFORMATION
Investment alert! This property consists of two parcels and is approximately one acre of land total. The roof on the home was replaced about 2 years ago. The home does not have central heat/air. The mobile home conveys at no value. There are 4 septic systems on this property with 2 currently in use. This property is being sold AS-IS. Contact a Realtor to view today!
- Type:
- Single Family
- Sq.Ft.:
- 1,121
- Status:
- Active
- Beds:
- 3
- Lot size:
- 0.43 Acres
- Year built:
- 1943
- Baths:
- 2.00
- MLS#:
- 100466819
- Subdivision:
- Bayshore Estates
ADDITIONAL INFORMATION
Lovely 3 bedroom/2 bath cottage home in the original first neighborhood of Jacksonville in Bayshore Estates-downtown area. Walking distance to the river. Large lot with NO rear neighbors. 1121 square feet. Partially finished attic. Centrally located near Memorial Gardens, Sturgeon City, and Camp Lejeune.
- Type:
- Single Family
- Sq.Ft.:
- 1,479
- Status:
- Active
- Beds:
- 3
- Lot size:
- 0.23 Acres
- Year built:
- 1994
- Baths:
- 2.00
- MLS#:
- 100466741
- Subdivision:
- Gateway
ADDITIONAL INFORMATION
*** Motivated Seller now offering $5,000 use as you choose*** Welcome to this charming 3-bedroom, 2-bathroom house located in, Jacksonville, NC with NO HOA!! This lovely property is now available for sale for $250,000. Built in 1994, this cozy home offers a total livable area of 1479 sqft, providing ample space for comfortable living. The property features three spacious bedrooms a bonus room and two well-appointed bathrooms, perfect for a family or individuals looking for a peaceful retreat. Situated in a desirable neighborhood, this house boasts a convenient location close to schools, shopping centers, Camp Lejeune, Air Station New River and recreational facilities. The property is an ideal opportunity for those looking to find their dream home. In addition to the generous living space, this house comes equipped with a range of amenities to enhance your living experience. With a well-maintained kitchen, comfortable living areas, and a cozy backyard, this property offers a perfect blend of comfort and functionality. Don't miss out on this fantastic opportunity to own a beautiful home in a prime location. Contact us today to schedule a viewing and make this house yours before it's too late!

Jacksonville Real Estate
The median home value in Jacksonville, NC is $219,400. This is lower than the county median home value of $245,000. The national median home value is $338,100. The average price of homes sold in Jacksonville, NC is $219,400. Approximately 30.65% of Jacksonville homes are owned, compared to 57.63% rented, while 11.72% are vacant. Jacksonville real estate listings include condos, townhomes, and single family homes for sale. Commercial properties are also available. If you see a property you’re interested in, contact a Jacksonville real estate agent to arrange a tour today!
Jacksonville, North Carolina 28540 has a population of 73,224. Jacksonville 28540 is more family-centric than the surrounding county with 49.81% of the households containing married families with children. The county average for households married with children is 38.47%.
The median household income in Jacksonville, North Carolina 28540 is $47,483. The median household income for the surrounding county is $54,732 compared to the national median of $69,021. The median age of people living in Jacksonville 28540 is 23.2 years.
Jacksonville Weather
The average high temperature in July is 89.4 degrees, with an average low temperature in January of 32 degrees. The average rainfall is approximately 55.5 inches per year, with 1.5 inches of snow per year.





