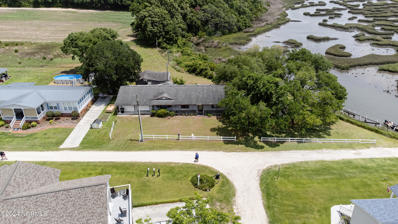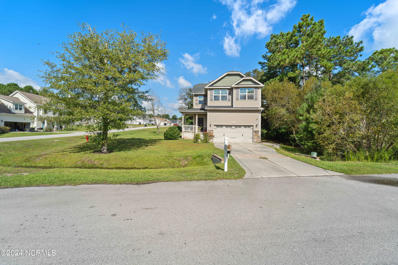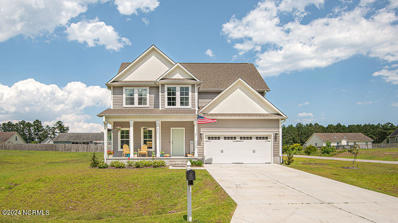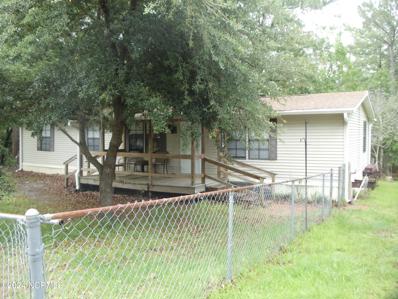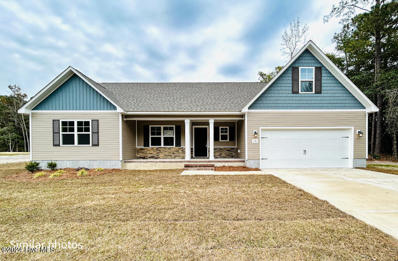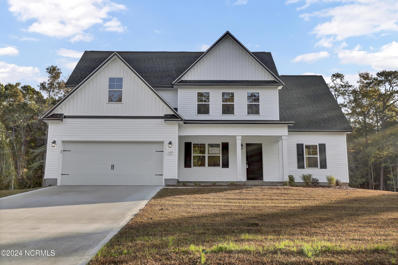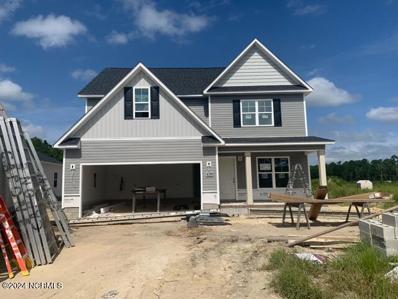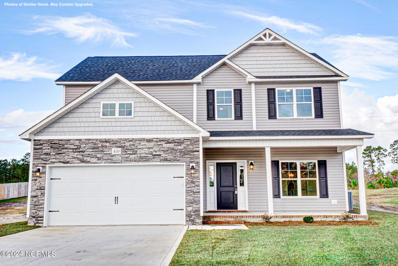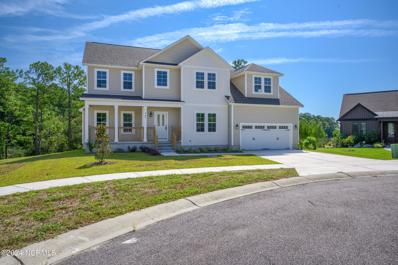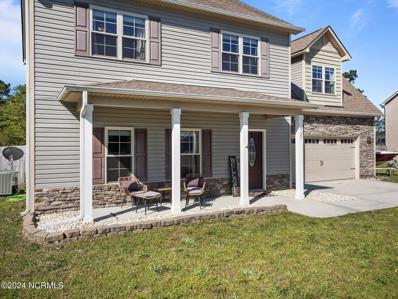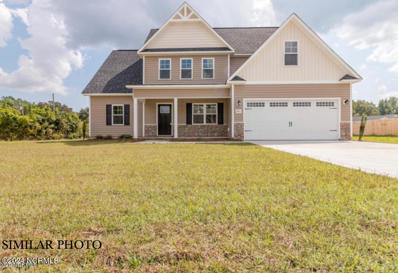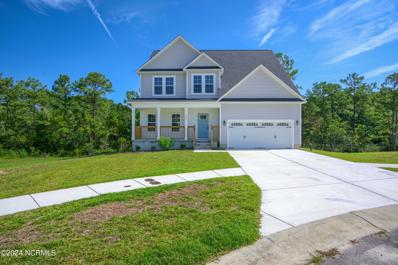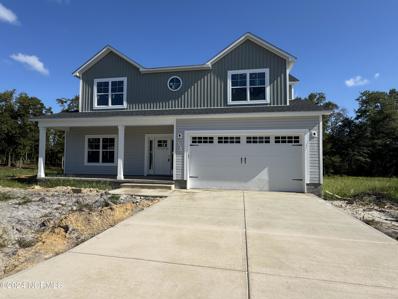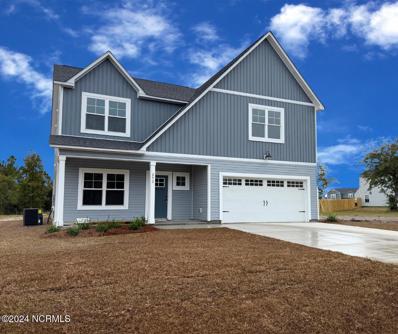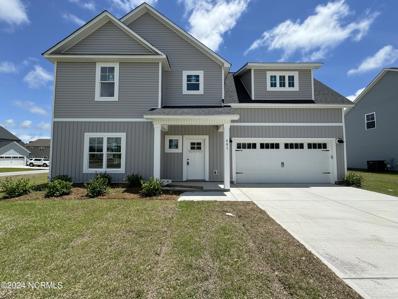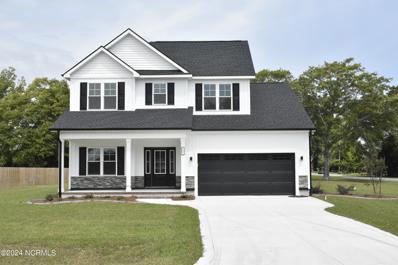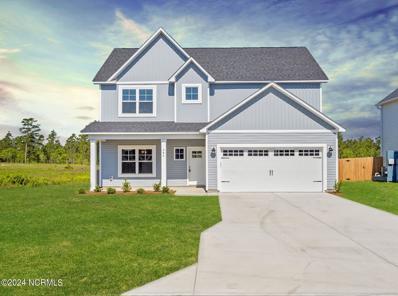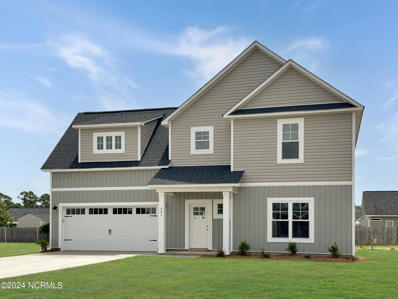Hubert NC Homes for Sale
$340,000
131 MURRILL Lane Hubert, NC 28539
- Type:
- Single Family
- Sq.Ft.:
- 1,519
- Status:
- Active
- Beds:
- 2
- Lot size:
- 0.34 Acres
- Year built:
- 1959
- Baths:
- 2.00
- MLS#:
- 100452483
- Subdivision:
- Not In Subdivision
ADDITIONAL INFORMATION
This property is being sold ''as is''. The property sits directly on the ICW. Situated next to the community boat ramp at the end of the private road, this would a perfect location for a getaway home. Home is not livable in the current condition, but is an excellent location. Buyer will need to obtain new building permits, elevation certificate, and bring to code. Recently, an encroachment on the property has been removed. Sellers are working on a pre-appraisal. Effective year built was 1980.
$309,900
601 MAYAPPLE Lane Hubert, NC 28539
- Type:
- Single Family
- Sq.Ft.:
- 1,890
- Status:
- Active
- Beds:
- 4
- Lot size:
- 0.47 Acres
- Year built:
- 2013
- Baths:
- 3.00
- MLS#:
- 100450540
- Subdivision:
- Vista Cay Village
ADDITIONAL INFORMATION
The seller is offering $2500.00 Carpet allowance and a Home Warranty!!!!! Welcome to 601 Mayapple Ln, Hubert, NC 28539 - a charming 4-bedroom, 2.5-bath home located in the desirable Vista Cay community. This home offers a prime location near the back gate, making it incredibly convenient for military personnel to access Camp Lejeune. The home features just offers over 1800 sq ft of living space on a .47 acre corner lot. Inside, you'll find a welcoming foyer, a well-planned kitchen with laminate flooring and stainless steel appliances, and a formal dining room. The living room is pre-wired for surround sound, perfect for movie nights. Upstairs, the master suite includes a soaking tub, separate shower, and dual vanity, alongside three additional spacious bedrooms. The exterior boasts a nice rear deck and a fenced-in backyard. Located minutes from downtown Swansboro and Jacksonville, NC, the home provides easy access to nearby shopping, the area's best beaches, fishing spots, and boating activities on the Inter-Coastal Waterway (ICW) via Shell Rock Landing. Don't miss out on this fantastic opportunity to own a beautiful home in a prime location. Schedule your viewing today!!!!!!
$359,900
411 SUNDOWN Court Hubert, NC 28539
- Type:
- Single Family
- Sq.Ft.:
- 2,331
- Status:
- Active
- Beds:
- 4
- Lot size:
- 0.35 Acres
- Year built:
- 2022
- Baths:
- 3.00
- MLS#:
- 100450482
- Subdivision:
- Rogers Farm
ADDITIONAL INFORMATION
Welcome to this stunning four-bedroom, 2.5-bath home in the desirable Rogers Farm community of Hubert, NC. Conveniently close to Camp Lejeune, this residence combines comfort and modern living.Upon entry, you're greeted by a spacious open floor plan. The bright living room, with large windows, flows into a well-appointed kitchen featuring White Ice granite Laminate countertops, stainless steel appliances, ample cabinetry.The primary suite offers a tranquil retreat with a walk-in closet and a luxurious en-suite bathroom, complete with dual vanities, a soaking tub, and a separate shower. Three additional bedrooms upstairs provide ample space for guests, or a home office.The 2.5 bathrooms are elegantly designed with contemporary fixtures and finishes. The main-floor half-bath is ideal for guests, while the full bath upstairs ensures convenience for the additional bedrooms.Outside you will find the expansive backyard, perfect for gatherings, gardening, or simply enjoying the serene surroundings. The attached two-car garage provides plenty of storage and convenience.This home is a short drive to local schools, shopping, dining, Camp Lejeune and Hubert's coastal attractions. Don't miss the chance to make this exquisite property in Rogers Farm your own. Schedule a showing today and experience the perfect blend of comfort and convenience!
- Type:
- Manufactured Home
- Sq.Ft.:
- 1,189
- Status:
- Active
- Beds:
- 3
- Lot size:
- 2.83 Acres
- Year built:
- 1984
- Baths:
- 2.00
- MLS#:
- 100448994
- Subdivision:
- Not In Subdivision
ADDITIONAL INFORMATION
Nestled along the serene shores of Queens Creek, this sprawling 2.8-acre property offers a picturesque panorama that captures the essence of tranquil coastal living. A diamond in the rough, this charming 3-bedroom, 2-bathroom double-wide home beckons for a touch of tender loving care to unveil its full potential. Step inside to discover a cozy retreat boasting an expansive 10x30 enclosed porch, ideal for soaking in breathtaking views and embracing the laid-back lifestyle by the water's edge. Whether you're drawn to the call of nature or yearn for endless days on your personal angler's paradise, this hidden gem promises an escape from the ordinary and invites you to savor every moment surrounded by wildlife wonders and saltwater dreams. Discover your own piece of waterfront heaven with boundless opportunities awaiting your personal touch!
$361,900
191 VISTA CAY Drive Hubert, NC 28539
- Type:
- Single Family
- Sq.Ft.:
- 1,890
- Status:
- Active
- Beds:
- 3
- Lot size:
- 0.53 Acres
- Year built:
- 2024
- Baths:
- 2.00
- MLS#:
- 100448445
- Subdivision:
- Vista Cay Village
ADDITIONAL INFORMATION
SELLER IS OFFERING $3000 TOWARDS CLOSING COSTS!*Home is READY* *Introducing the Meadow floorplan! If you're wanting quiet southern living you've found it in this neighborhood! This home features an open floorplan & a spacious rec room great for entertaining. This kitchen is perfect for someone that loves to cook or bake. The open floorplan will keep you connected to everyone in the dining room or family room while you're taking care of food & drinks. The primary bedroom & bathroom are all about luxury! The primary bedroom has a tray ceiling & not one but TWO walk in closets. The primary bathroom features a separate shower & tub. Located close to EVERYTHING, this home is everything you've been searching for!*Verify HOA With Agent
$360,900
189 VISTA CAY Drive Hubert, NC 28539
- Type:
- Single Family
- Sq.Ft.:
- 1,886
- Status:
- Active
- Beds:
- 3
- Lot size:
- 0.39 Acres
- Year built:
- 2024
- Baths:
- 3.00
- MLS#:
- 100446985
- Subdivision:
- Vista Cay
ADDITIONAL INFORMATION
SELLER IS OFFERING $3000 TOWARDS CLOSING COSTS!! Presenting Vista Cay, Hubert's premier community, situated just minutes from Camp Lejeune, MCAS New River, the stunning beaches of the Crystal Coast, local shopping, and more, yet no city taxes! The meticulous landscaping combined with the home's exterior featuring a blend of captivating stonework, carriage-style garage doors, and two-toned vinyl siding with board and batten or shake accents ensures enhanced curb appeal. The array of sought after open-living floor plans are ideal for hosting gatherings and just comfortable every-day living. Showcasing stunning cabinetry finishes, gorgeous LVP flooring, gleaming granite countertops in the kitchen, and fresh wall color creates a place of relaxation and style. The bedrooms are spacious with each owner's suite offering a luxurious ensuite bathroom. The diverse range of floor plans, homesites, and finishes available ensure that both functionality and aesthetics exceed your expectations and satisfy your wish list. Vista Cay is not only affordable but also built to a superior quality standard, backed by a commitment to exceptional customer service, and one year builder's warranty. This community's highly desired location combined with upgraded finishes and favored floor plans is a rare find! Don't miss this opportunity - schedule your showing today!
$407,900
837 COOKE Drive Hubert, NC 28539
- Type:
- Single Family
- Sq.Ft.:
- 1,796
- Status:
- Active
- Beds:
- 3
- Lot size:
- 0.26 Acres
- Year built:
- 2024
- Baths:
- 2.00
- MLS#:
- 100444407
- Subdivision:
- Peyton'S Ridge
ADDITIONAL INFORMATION
SELLER IS OFFERING $10,000 TOWARDS CLOSING COSTS!*Home is READY*THE SEARCH IS OVER... A Quality Home Built by One of the Oldest, Most Well Established And Respected Builders in Onslow County. The ''Vander'' is a 2 Story Home Offering 4 Bedrooms 2.5 Baths, Master Suite on the First Floor, The other 3 Bedrooms & A Study on the 2nd Floor with approximately 2419 Heated Square Feet.
$370,900
841 COOKE Drive Hubert, NC 28539
- Type:
- Single Family
- Sq.Ft.:
- 2,188
- Status:
- Active
- Beds:
- 3
- Lot size:
- 0.29 Acres
- Year built:
- 2024
- Baths:
- 3.00
- MLS#:
- 100444214
- Subdivision:
- Peyton'S Ridge
ADDITIONAL INFORMATION
SELLER IS OFFERING $10,000 USE AS YOU CHOOSE!! The Perfect Location!! Welcome to Peyton's Ridge!! This beautiful community is located only minutes from beautiful North Carolina beaches as well as the back gate of Camp Lejeune! Residents will enjoy lovely pond, dog park, playground and NO CITY TAXES! The homes are pristinely landscaped for added curb appeal and adorned with a mixture of eye-catching stonework, carriage-style garage doors, two-toned vinyl siding, board and batten, and decorative shakes! The open floor plans are perfect for entertaining, and the rich cabinetry finishes and wall colors add warmth and dimension to the space. The large rooms and walk-in closets are also sure to please! The diverse floor plans will also ensure that your needs for both functionality and aesthetic appeal are always met! Very affordable and built with a superior quality standard and customer service guarantee, this community's amenities, homes, value, and location are a very rare find! Schedule your showing today!!
$469,900
909 MARSHVIEW Court Hubert, NC 28539
- Type:
- Single Family
- Sq.Ft.:
- 2,900
- Status:
- Active
- Beds:
- 4
- Lot size:
- 0.92 Acres
- Year built:
- 2024
- Baths:
- 4.00
- MLS#:
- 100442684
- Subdivision:
- Shadow Creek Estates
ADDITIONAL INFORMATION
The ever popular and spacious Brookstone not only has it all! Not only is it move in ready, it sits on a creek front lot at the end of a cul-de-sac. Looking for a home that everyone can have their own space but still have large enough rooms for gathering together, here it is. This front porch is perfect spot to sit and sip an ice cold glass of sweet tea and enjoy the evening. You're greeted with a two-story open foyer with the den on one side and the formal dining on the other or walk straight through to the open living room and eat in kitchen. Although you probably won't be there for long once the beautiful water view and huge 22x10 deck catches your eye. Off the kitchen you'll find the guest or in-law suite. Located upstairs is the primary suite, two more bedrooms and a generous sized bonus room.
$319,900
327 INVERNESS Drive Hubert, NC 28539
- Type:
- Single Family
- Sq.Ft.:
- 2,096
- Status:
- Active
- Beds:
- 3
- Lot size:
- 0.41 Acres
- Year built:
- 2014
- Baths:
- 3.00
- MLS#:
- 100438859
- Subdivision:
- Highlands At Queens Creek
ADDITIONAL INFORMATION
Nestled in the sought-after Highlands at Queens' Creek community, this stunning 3-bedroom, 2.5-bathroom home with a versatile bonus room offers an exceptional blend of comfort, style, and functionality.As you step inside, you're greeted by elegant, engineered hardwood floors throughout the living area. The heart of the home is the gourmet kitchen, featuring granite countertops, a stylish backsplash, and stainless-steel Whirlpool appliances. The single basin sink and spacious pantry add convenience to your culinary endeavors.The open-concept living area is perfect for entertaining, with a slider that leads out to a patio where you can enjoy dining or simply unwind in your fully fenced, expansive backyard - a private oasis for relaxation and recreation.The exterior showcases a harmonious blend of vinyl siding with charming stone accents, complemented by a welcoming covered front porch - a perfect spot for morning coffee or evening sitting.Upstairs, the spacious master suite awaits, boasting a sitting area, trey ceilings, and a large walk-in closet. The luxurious master bathroom is designed for pampering with dual elevated vanities. Two additional guest bedrooms, a well-appointed guest bathroom, and a versatile bonus room complete the second level, offering plenty of space for family and guests.Conveniently located in a community known for its friendly atmosphere and proximity to military bases and shopping, this home truly has it all. Don't miss the opportunity to make this your forever home!
$360,900
833 COOKE Drive Hubert, NC 28539
- Type:
- Single Family
- Sq.Ft.:
- 1,886
- Status:
- Active
- Beds:
- 3
- Lot size:
- 0.26 Acres
- Year built:
- 2024
- Baths:
- 3.00
- MLS#:
- 100437472
- Subdivision:
- Peyton'S Ridge
ADDITIONAL INFORMATION
HOME IS COMPLETE AND MOVE IN READY!! SELLER OFFERING $10,000.00 TOWARDS BUEYRS CLOSING COSTS!! Welcome to The Cole floor plan in Peyton's Ridge! Ready to own your own home? Don't miss out on this opportunity! The living room flows right into the kitchen allowing the chef to still be a part of the conversation. The kitchen includes stainless steel appliances including a smooth top stove, dishwasher, and microwave making meal prep quick and easy! The master bath includes his and her sinks and a bathtub that is great for a little R&R. Worried about closet/ storage space? Don't be! There will be no argument of whose clothes have to go where; we've got you covered! This floor plan is perfect for you. Selections depend on the stage of completion of the home. Call today for a private tour!
$419,900
907 MARSHVIEW Court Hubert, NC 28539
- Type:
- Single Family
- Sq.Ft.:
- 2,567
- Status:
- Active
- Beds:
- 4
- Lot size:
- 0.97 Acres
- Year built:
- 2024
- Baths:
- 3.00
- MLS#:
- 100437200
- Subdivision:
- Shadow Creek Estates
ADDITIONAL INFORMATION
This beautiful Horizons East home sits on almost an acre lot, nestled at the end of Parrot Creek!! Step up to the inviting covered porch, where you can relax and enjoy beautiful summer evenings. Upon entry, the grand two-story foyer welcomes you and leads to the elegant formal dining room, showcasing decorative bead board wainscotting and a detailed coffered ceiling with crown moulding. Around the corner, you'll discover an enormous pantry on one side and an additional pantry on the other, guiding you to the elegant kitchen that features grey cabinetry, granite countertops, soft-close wood drawers, and stainless steel appliances. Adjacent to the kitchen is a cozy breakfast nook that flows into the large living room with a cozy electric fireplace, creating a perfect space for gatherings. Wander upstairs to find the primary bedroom offers a luxurious retreat with an ensuite bathroom featuring ceramic tile, a separate shower, a garden tub, and a spacious closet. The laundry room is conveniently located next to the generously sized bedrooms, ensuring convenience for all. Don't forget to step outside and enjoy those peaceful Carolina evenings on the back deck. This lovely home offers the opportunity to create wonderful memories.
- Type:
- Single Family
- Sq.Ft.:
- 3,486
- Status:
- Active
- Beds:
- 4
- Lot size:
- 0.98 Acres
- Year built:
- 2024
- Baths:
- 4.00
- MLS#:
- 100436627
- Subdivision:
- Kingsbridge II
ADDITIONAL INFORMATION
Welcome to the Hampton floor plan by Holbrook Homes, a stunning waterfront home currently under construction in the Kingsbridge II community. This remarkable home boasts a sprawling 3,486 square feet of living space, both inside and out. The main living area is open and spacious, perfect for entertaining guests. Cozy up next to the gas fireplace with its slate surround, floating mantle, and shiplap accent. The kitchen is equipped with soft close custom cabinets, beautiful granite countertops, a tile backsplash, stainless steel appliances, and a pantry. On the main floor, you'll also find a formal dining room with wainscotting and a coffered ceiling, a mudroom with laundry facilities, a powder room, and the owner's suite. The owner's suite features a beautifully tiled walk-in shower, a walk-in closet, a dual vanity, and an accent wall. Moving to the second floor, you'll find three additional bedrooms, each with its own walk-in closet, two more bathrooms, and a bonus room. The home is finished with crown molding, LVP and tile flooring, recessed lighting, and many other textural finishes for the finest coastal living experience. If you love the outdoors, you'll enjoy countless moments on the covered back porch overlooking Queens Creek, a perfect spot to end your day. Schedule a tour today and don't miss out on this waterfront dream come true! Disclaimer: Square footage and dimensions are approximate, subject to change without prior notice or obligation and may vary in actual construction.
- Type:
- Single Family
- Sq.Ft.:
- 3,100
- Status:
- Active
- Beds:
- 3
- Lot size:
- 0.8 Acres
- Year built:
- 2024
- Baths:
- 4.00
- MLS#:
- 100430676
- Subdivision:
- Kingsbridge II
ADDITIONAL INFORMATION
**The builder is offering $5,000 to use-as-you-choose** Welcome to the Wrightsville floor plan, designed and built by Holbrook Homes, located in the charming coastal community of Kingsbridge II. This stunning home boasts 3100 square feet of living space and is loaded with fine details that are sure to impress. The main floor features a large formal dining room with a coffered ceiling and wainscoting, a dreamy kitchen with a stunning subway tile backsplash, soft close custom cabinetry, beautiful granite countertops, and a breakfast area. Additionally, the massive living area features a shiplap accent fireplace, perfect for cozy evenings with loved ones. Upstairs, you'll find three large bedrooms and a bonus room. The house also features luxury vinyl plank flooring and crown molding on the main floor. The location is ideal, minutes from Camp Lejeune, area beaches, and the quaint coastal city of Swansboro. If you want to check out the construction progress and see if this is the floor plan for you, schedule your tour today! Disclaimer: Finishes and features may vary. Square footage and dimensions are approximate, subject to change without prior notice or obligation and may vary in actual construction.
- Type:
- Single Family
- Sq.Ft.:
- 2,074
- Status:
- Active
- Beds:
- 3
- Lot size:
- 0.29 Acres
- Year built:
- 2024
- Baths:
- 3.00
- MLS#:
- 100423800
- Subdivision:
- Kingsbridge II
ADDITIONAL INFORMATION
**The builder is offering $5,000 to use-as-you-choose** Come and experience the Charleston II by builder Holbrook Homes. This beautiful move-in ready home has 3 bedrooms, 2.5 bathrooms, and a Bonus Room, offering wide-open space and ample natural lighting. The floor plan is designed to cater to your entertainment and hosting needs. You will be impressed with the extraordinary standard features that come with this home, which include granite countertops with a deep basin farmhouse sink, LVP flooring, recessed lighting, crown molding, and stainless steel appliances. The master suite is stunning and features a large bathroom and walk-in closet. The secondary bedrooms are also spacious and have large closets. You won't be left wanting more with this home on your list. It's located just minutes from Camp Lejeune's back gate, Swansboro, area shopping and dining, and the community boat ramp. Disclaimer: Square footage and dimensions are approximate, subject to change without prior notice or obligation and may vary in actual construction.
$468,000
103 LESLIE Drive Hubert, NC 28539
- Type:
- Single Family
- Sq.Ft.:
- 2,050
- Status:
- Active
- Beds:
- 4
- Lot size:
- 0.44 Acres
- Year built:
- 2023
- Baths:
- 3.00
- MLS#:
- 100389368
- Subdivision:
- Peninsula Manor
ADDITIONAL INFORMATION
** NEW CONSTRUCTION** with a ''peak'' of the ICW! SELLER OFFERING a $10,000 USE AS YOU CHOOSE CREDIT AT CLOSING !! Snooze and you will lose this new construction in Popular Peninsula Manor of Hubert, NC! Just around the corner from the NC Wildlife Boat Ramp! You will love this floor plan! 103 Leslie Drive offers quality construction, affordability and comfortable peaceful living. Beautiful LVP and tile flooring downstairs, granite countertops, breakfast area with doors leading to a 10x16' deck and plenty of space for back yard fun and entertainment. There is a nice formal dining room or study/office - make it what you want, great family room for family gatherings, master bedroom with a tray ceiling, large nice laundry room, 2 car garage, 4 bedrooms, 2.5 bathrooms! Ready for you to move in!
- Type:
- Single Family
- Sq.Ft.:
- 2,150
- Status:
- Active
- Beds:
- 3
- Lot size:
- 0.43 Acres
- Year built:
- 2023
- Baths:
- 3.00
- MLS#:
- 100383973
- Subdivision:
- Kingsbridge II
ADDITIONAL INFORMATION
**The builder is offering $5,000 to use-as-you-choose** Welcome to Holbrook Homes Westport floor plan, located in the newest phase of Kingsbridge II, a waterfront community in Hubert, North Carolina. This move-in ready home is boasting upgrades that are hard to find in any new home in the area, you're sure to notice the luxury crown molding that is in every room downstairs, the formal dining room with coffered ceilings, and the large sparkling kitchen, complete with custom cabinetry, recessed lighting, LVP flooring, and granite countertops. With 3 large bedrooms, a bonus room, and lots of closet space, this home is one for your must see list! Located minutes from Camp Lejeune's back gate, Swansboro, area shopping and dining, and public boat ramps! Schedule your tour of a similar home today! Disclaimer: Square footage and dimensions are approximate, subject to change without prior notice or obligation and may vary in actual construction.
- Type:
- Single Family
- Sq.Ft.:
- 2,074
- Status:
- Active
- Beds:
- 3
- Lot size:
- 0.35 Acres
- Year built:
- 2023
- Baths:
- 3.00
- MLS#:
- 100363848
- Subdivision:
- Kingsbridge II
ADDITIONAL INFORMATION
**The builder is offering $5,000 to use-as-you-choose** Come and experience the Charleston II by builder Holbrook Homes. This beautiful move-in ready home has 3 bedrooms, 2.5 bathrooms, and a Bonus Room, offering wide-open space and ample natural lighting. The floor plan is designed to cater to your entertainment and hosting needs. You will be impressed with the extraordinary standard features that come with this home, which include granite countertops with a deep basin farmhouse sink, LVP flooring, recessed lighting, crown molding, and stainless steel appliances. The master suite is stunning and features a large bathroom and walk-in closet. The secondary bedrooms are also spacious and have large closets. You won't be left wanting more with this home on your list. It's located just minutes from Camp Lejeune's back gate, Swansboro, area shopping and dining, and public boat ramps.

Hubert Real Estate
The median home value in Hubert, NC is $239,800. This is lower than the county median home value of $245,000. The national median home value is $338,100. The average price of homes sold in Hubert, NC is $239,800. Approximately 57.22% of Hubert homes are owned, compared to 28.44% rented, while 14.34% are vacant. Hubert real estate listings include condos, townhomes, and single family homes for sale. Commercial properties are also available. If you see a property you’re interested in, contact a Hubert real estate agent to arrange a tour today!
Hubert, North Carolina 28539 has a population of 15,668. Hubert 28539 is less family-centric than the surrounding county with 34.59% of the households containing married families with children. The county average for households married with children is 38.47%.
The median household income in Hubert, North Carolina 28539 is $53,946. The median household income for the surrounding county is $54,732 compared to the national median of $69,021. The median age of people living in Hubert 28539 is 33.2 years.
Hubert Weather
The average high temperature in July is 87.1 degrees, with an average low temperature in January of 33.3 degrees. The average rainfall is approximately 55.8 inches per year, with 1.2 inches of snow per year.
