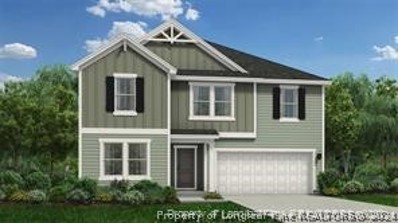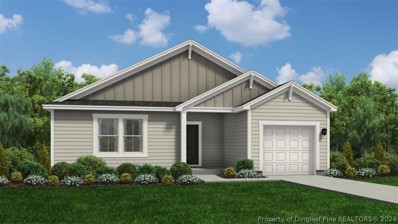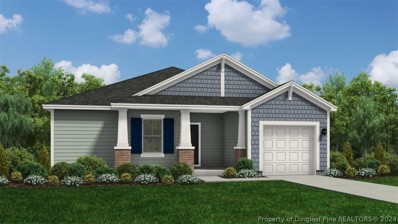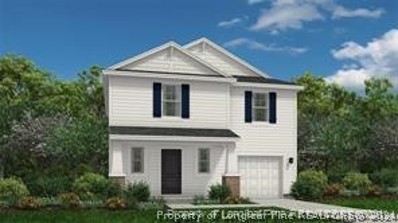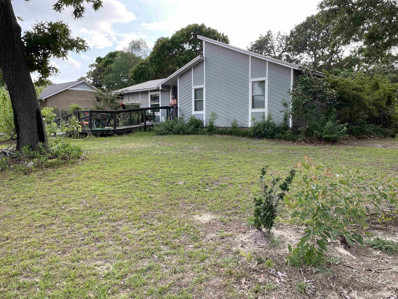Hope Mills NC Homes for Sale
$279,706
5961 Gator Way Hope Mills, NC 28348
- Type:
- Single Family
- Sq.Ft.:
- 1,618
- Status:
- Active
- Beds:
- 3
- Lot size:
- 0.46 Acres
- Year built:
- 2024
- Baths:
- 2.00
- MLS#:
- LP727578
- Subdivision:
- Mcmillan Manor
ADDITIONAL INFORMATION
MOVE-IN READY & BUYER INCENTIVES W/ PREFERRED LENDER. Sitting on a level and nearly half-acre homesite, this stunning new construction ranch-style home is the perfect choice for first-time homebuyers, those looking todownsize, or anyone seeking easy, one-level living. With 3 beds, 2 full baths & a split-bedroom design, this home offers the ideal blend of privacy & functionality. The welcoming covered porch leads into a spacious great room w/ a cathedral ceiling, creating an open atmosphere. The eat-in kitchen is both stylish & practical, featuring granite countertops, SS appliances & plenty of space. The thoughtfully designed layout includes a primary suite w/ dual vanities, large walk-in closet & a relaxing retreat from the rest of the home. With a double-car garage and exceptional craftsmanship throughout, this home is as practical as it is beautiful. Located in the highly sought-after Gray's Creek School District, it's an excellent option for buyers at all stages of life!
$289,706
5912 Gator Way Hope Mills, NC 28348
- Type:
- Single Family
- Sq.Ft.:
- 1,819
- Status:
- Active
- Beds:
- 3
- Lot size:
- 0.65 Acres
- Year built:
- 2024
- Baths:
- 2.00
- MLS#:
- LP727549
- Subdivision:
- Mcmillan Manor
ADDITIONAL INFORMATION
MOVE-IN READY & BUYER INCENTIVES W/ PREFERRED LENDER. Don't miss your chance to own this stunning new home! Sitting on nearly ¾ of an acre, the Smith plan is designed w/ an open concept perfect for entertaining. The main floor living room seamlessly connects to the eat-in kitchen, featuring SS appliances, granite countertops, a spacious island w/ a double sink & a pantry for extra storage. The primary bedroom is an impressive 233+ sq. ft. & includes an ensuite w/ dual vanities & dual walk-in closets. All bedrooms are conveniently located on the 1st floor, providing the ease of single-level living. This home also boasts an upstairs loft w/ its own thermostat, creating a versatile space for a home office, playroom, or media room. Enjoy quiet mornings or evenings on the front porch or relax on the back porch while taking in the expansive backyard. Located in the highly sought-after Gray's Creek School District, this home offers the perfect combination of space, style, and location!
$299,706
5975 Gator Way Hope Mills, NC 28348
- Type:
- Single Family
- Sq.Ft.:
- 1,920
- Status:
- Active
- Beds:
- 4
- Lot size:
- 0.75 Acres
- Year built:
- 2024
- Baths:
- 3.00
- MLS#:
- LP727545
- Subdivision:
- Mcmillan Manor
ADDITIONAL INFORMATION
MOVE-IN READY & BUYER INCENTIVES W/ PREFERRED LENDER. Located in the highly desirable Gray's Creek School District, this new construction home is the perfect blend of space, comfort & style. Situated on a spacious ¾-acre level lot in a peaceful cul-de-sac, the 4-bed, 2.5-bath Maplewood is quickly becoming a favorite among homebuyers. This thoughtfully designed new home features an inviting rocking chair front porch and an open-concept design. Step into the large foyer, complete w/ a convenient powder room & coat closet. The family room flows seamlessly into the dining area & kitchen, which boasts granite countertops, central island, pantry & sleek SS appliances. Upstairs, all four beds provide privacy & comfort, w/ a large second bathroom & laundry room. The highlight of the home is the spacious primary bedroom, offering over 240 sq. ft. of relaxation. Its ensuite bath includes a double vanity, separate shower & walk-in closet. This home combines modern design, practicality & charm!
$289,706
5967 Gator Way Hope Mills, NC 28348
- Type:
- Single Family
- Sq.Ft.:
- 1,817
- Status:
- Active
- Beds:
- 3
- Lot size:
- 0.56 Acres
- Year built:
- 2024
- Baths:
- 3.00
- MLS#:
- LP727509
- Subdivision:
- Mcmillan Manor
ADDITIONAL INFORMATION
MOVE-IN READY & BUYER INCENTIVES W/ PREFERRED LENDER. Located in the highly sought-after Gray's Creek School District, this beautifully crafted Brunswick Model sits on over half an acre & offers the perfect blend of style, comfort & functionality. The first floor features a thoughtfully designed owner's suite w/ double vanity, spacious walk-in shower & large walk-in closet. The open family room flows seamlessly into the kitchen, which includes a pantry. A formal dining room, laundry room & powder room complete the first floor, ensuring everything you need is easily accessible. Upstairs, you'll find two generously sized bedrooms, both w/ walk-in closets, and a full bathroom. Sitting on a spacious, level lot, this home provides plenty of room for outdoor activities & entertaining. With its smart layout, beautiful craftsmanship, and unbeatable location, this home truly checks all the boxes for buyers seeking quality and comfort in a new construction home. Don't let this one pass you by!
- Type:
- Single Family
- Sq.Ft.:
- 2,588
- Status:
- Active
- Beds:
- 5
- Year built:
- 2009
- Baths:
- 4.00
- MLS#:
- LP727364
- Subdivision:
- Fox Meadow
ADDITIONAL INFORMATION
Buyer backed out at last minute from NO FAULT of seller. BEAUTIFUL home with SO MUCH SPACE!!! Large covered front porch leads the way to this gorgeous 5 bed/ 3.5 bath home is move in ready!! SO much has been done to make this your Home Sweet Home! Freshly painted throughout, new carpet in living room and bedrooms, new laminate in entry way and formal dining room. Large living room with gas log fireplace, formal dining room, LARGE kitchen with island plus lots of cabinet and counter space. Generous master is on first floor with glamour bath featuring his/her closets, double vanity, separate shower and jetted tub. Large laundry room and half bath also finish out the first floor. 2nd floor offers 4 bedrooms plus 2 FULL BATHS!!! Fenced in backyard offers deck plus screened in back porch - ready to entertain all friends and family. Oversized double garage has plenty of room for vehicles, toys, storage and so much more. You don't want to miss this one!!! Great location centrally located to shopping & dining. Easy commute to Ft. Liberty and I95.
- Type:
- Single Family
- Sq.Ft.:
- 2,502
- Status:
- Active
- Beds:
- 4
- Lot size:
- 8.06 Acres
- Year built:
- 2024
- Baths:
- 3.00
- MLS#:
- LP725202
ADDITIONAL INFORMATION
Quality new construction ranch w/ bonus situated on an 8+ acre lot. This 4 bedroom three bath split floor plan is sure to please. The primary suite w/ coffered ceilings has two closets with wood shelving, dual vanities, large walk-in tiled shower w/ dual shower heads, and private water closet. Great room is open to the kitchen area equipped with soft close cabinets. The large granite covered island is perfect for dining and entertaining. Bring your rocking chairs to enjoy the beautiful Carolina sunsets on the spacious covered back patio overlooking a beautiful water way. This lot is a nature lovers paradise. Ideal location with easy access to Ft. Liberty, Fayetteville, I-95, Hwy 87, and schools. Welcome home! 1% lender credit on loan amount available when using preferred lender, Christy Strickland w/ Atlantic Bay Mortgage, 910-574-2105.*PHOTOS OF HOME ARE A REPRESENTATION. BUILDER RESERVES RIGHT TO MODIFY AND CHANGE PLANS WITHOUT NOTICE. HOME IS BEING BUILT AS LEFT FRONT LOAD GARAGE.
- Type:
- Single Family
- Sq.Ft.:
- 886
- Status:
- Active
- Beds:
- 2
- Year built:
- 1970
- Baths:
- 1.00
- MLS#:
- LP726057
- Subdivision:
- Grays Creek
ADDITIONAL INFORMATION
Sweet home just updated and move in ready! All new vinyl flooring and carpet in the bedrooms, Granite counter tops in the kitchen, new stainless steel microwave, oven and dishwasher, new bathroom vanity and new light fixtures! Schedule to see it!
Open House:
Saturday, 12/21 12:00-2:00PM
- Type:
- Single Family
- Sq.Ft.:
- 1,836
- Status:
- Active
- Beds:
- 4
- Lot size:
- 0.19 Acres
- Year built:
- 2024
- Baths:
- 3.00
- MLS#:
- 100445132
- Subdivision:
- Valley End
ADDITIONAL INFORMATION
Welcome to Valley End, where the stunning Bonnet floor plan awaits you. This 2-story home boasts a covered front porch, perfect for sipping your morning coffee. The living room awaits you as you enter the foyer, with an open layout to the kitchen and eat-in area, making it an entertainer's dream. The kitchen features beautiful cabinets, a large pantry, and a kitchen island. A mud room with access to the 2-car garage completes the main level. Upstairs, you'll find the owner's suite w/ a spacious walk-in closet& a bathroom that includes dual vanities; you will also find the remaining bedrooms as well as the laundry room. If you're looking for extra space, the media room can easily be converted into a 4th bedroom. The outdoors are just as impressive w/ a spacious backyard for you to enjoy. Your search for the perfect home ends here. Welcome to your new home! AGENTS-NOT member of MLS? Call Showing Time. Let them know you are NOT a member and need access.
Open House:
Saturday, 12/21 12:00-2:00PM
- Type:
- Single Family
- Sq.Ft.:
- 1,836
- Status:
- Active
- Beds:
- 4
- Year built:
- 2024
- Baths:
- 3.00
- MLS#:
- LP721510
ADDITIONAL INFORMATION
MOVE IN READY! Welcome to Valley End, where the stunning Bonnet floor plan awaits you. This 2-story home boasts a covered front porch, perfect for sipping your morning coffee. The living room awaits you as you enter the foyer, with an open layout to the kitchen and eat-in area, making it an entertainer's dream. The kitchen features plenty of storage, a large pantry, and a kitchen island. A mud room with access to the 2-car garage completes the main level. Upstairs, you'll find the owner's suite w/ a spacious walk-in closet & a bathroom that includes dual vanities; you will also find the remaining bedrooms as well as the laundry room. Outdoors is just as impressive w/ a spacious backyard. The builder will be installing a fridge prior to closing and the backyard will be reseeded as of 12/13/24. Contact listing agent for more information. Your search for the perfect home ends here. AGENTS-NOT member of MLS? Call Showing Time. Let them know you are NOT a member and need access.
- Type:
- Single Family
- Sq.Ft.:
- 1,873
- Status:
- Active
- Beds:
- 3
- Year built:
- 2003
- Baths:
- 2.00
- MLS#:
- 726236
- Subdivision:
- South Main
ADDITIONAL INFORMATION
Ready to move-in condition, complete remodeled, laminate floor in all bedrooms, family, and dining areas.
- Type:
- Single Family
- Sq.Ft.:
- 2,433
- Status:
- Active
- Beds:
- 5
- Year built:
- 2024
- Baths:
- 3.00
- MLS#:
- 722443
- Subdivision:
- Sweetwater
ADDITIONAL INFORMATION
GOLDEN OPPORTUNITY TO DO YOUR SELECTIONS! $7,500 towards Closing Cost with Preferred Lender plus $7,500 towards Design Center upgrades! Dream Finders Homes presents The Prelude B Elevation! Dining Cafe and Gathering room opens into the Kitchen with Island and lots of cabinet space! Guest bedroom downstairs, large open and airy downstairs! Owner's Suite, Media room, plus 3 additional bedrooms upstairs!! Plus laundry area. A must see! Other floor plan available. We are Open for Pre-sales in this community, 5 plans to choose from! Please call Sales Consultant! 20 mins from Ft Bragg! Qualifies USDA! Please ask agent to view a completed plan, Homes to close May 2025.
- Type:
- Single Family
- Sq.Ft.:
- 1,725
- Status:
- Active
- Beds:
- 3
- Lot size:
- 0.35 Acres
- Year built:
- 2024
- Baths:
- 2.00
- MLS#:
- 722442
- Subdivision:
- Sweetwater
ADDITIONAL INFORMATION
GOLDEN OPPORTUNITY TO DO YOUR SELECTIONS! $7,500 towards Closing Cost with Preferred Lender plus $7,500 towards Design Center upgrades! Dream Finders Homes! The Embark B Elevation with a 2 car garage! New! True meaning to an Open Concept! Light travels through this entire home!! Ranch home w/spacious kitchen with Island, lots of counter space that opens to a large Gathering room!Dining Cafe is 19x8.11! Large Owner's Suite, bath has double vanity, standing shower! This home has a large laundry room! These homes are priced to sell! Other floor plan available. We are Open for Pre-sales in this community, 5 plans to choose from! Please call Sales Consultant! 20 mins from Ft Bragg! Qualifies USDA! Please ask List Agent about touring an Embark "Like-kind" Embark. Homes to close March 2025.
- Type:
- Single Family
- Sq.Ft.:
- 1,725
- Status:
- Active
- Beds:
- 3
- Lot size:
- 0.35 Acres
- Year built:
- 2024
- Baths:
- 2.00
- MLS#:
- 722440
- Subdivision:
- Sweetwater
ADDITIONAL INFORMATION
BUILDER IS OFFERING $7,500 towards Closing Cost with Preferred Lender plus $7,500 towards Design Center upgrades! The Embark D Elevation! True meaning to an Open Concept! Light travels through this entire home!! Ranch home w/spacious kitchen with Island, lots of counter space that opens to a large Gathering room! Dining Cafe is 19x8.11! Large Owner's Suite, bath has double vanity, standing shower and tub! This home has a large laundry room! These homes are priced to sell! Other floor plan available. We are Open for Pre-sales in this community, 5 plans to choose from! Please call Sales Consultant! 20 mins from Ft Bragg! Qualifies USDA! Homes to be completed May 2025, please ask Agent to view a completed home.
- Type:
- Single Family
- Sq.Ft.:
- 1,925
- Status:
- Active
- Beds:
- 4
- Lot size:
- 0.35 Acres
- Year built:
- 2024
- Baths:
- 3.00
- MLS#:
- 722437
- Subdivision:
- Sweetwater
ADDITIONAL INFORMATION
GOLDEN OPPORTUNITY TO DO YOUR SELECTIONS! $7,500 towards Closing Cost with Preferred Lender plus $7,500 towards Design Center upgrades! Dream Finders Homes! The Freelance D Elevation with front porch! 2 car garage! The entire main floor showcases an open concept. Dining Cafe and Gathering room opens into the Kitchen with Island and lots of cabinet space! Large open and airy downstairs! Upstairs offers an Owner's Suite and 3 additional Bedrooms. The owner's suite is situated away from the other bedrooms and bathrooms allowing a more private space for the homeowner to enjoy. The laundry area is conveniently positioned between the owner's suite and the other bedrooms. Presale available in this community! 5 plans to choose from! Please call Sales Consultant! 20 mins from Ft Bragg! Qualifies USDA! ! Homes will be completed May 2025, please ask Agent to view a completed home.
- Type:
- Single Family
- Sq.Ft.:
- 3,182
- Status:
- Active
- Beds:
- 4
- Lot size:
- 1.7 Acres
- Year built:
- 2024
- Baths:
- 5.00
- MLS#:
- 719464
- Subdivision:
- Hall's Farm
ADDITIONAL INFORMATION
**CONSTRUCTION HAS NOT STARTED ON THIS HOME!!! THIS PLAN WILL BE BUILT AS A PRESALE ONLY!! Presenting with 4 bedrooms, 4.5 bathrooms, this home aims to please. The open floor plan downstairs is perfect for entertaining with a formal dining room, large great room, and spacious kitchen with eat in area and kitchen island. The primary suite is located downstairs, with double vanities in bath and walk in closet. There is an additional bedroom down as well. Heading upstairs you will find two bedrooms, each with full bathroom, and a game room with attic access for storage. Step out onto the covered porches to view this large lot with plenty of space for building a fort, treehouse, or a tree swing. Easy drive to Ft Liberty or the beach, you choose! Welcome home!
- Type:
- Single Family
- Sq.Ft.:
- 2,504
- Status:
- Active
- Beds:
- 4
- Year built:
- 2020
- Baths:
- 3.00
- MLS#:
- 716242
- Subdivision:
- The Sentinels
ADDITIONAL INFORMATION
FALL SPECIAL: PRICE REDUCED $10,000.00 ENJOY PEACEFUL and TRANQUILITY in this beautiful 4 bedroom, 3 car garage home in the Cypress Lakes/Grays Creek area. This home features a Formal Dining Room, open kitchen w/island, granite counter tops, staggered cabinets, tile backsplash and a Breakfast Nook overlooking the Large Family Room that features a stone encased gas fireplace. Upstairs you will find a large Master Bedroom, huge closets, dual vanities in bath w/tile surround garden tub & separate shower. The other three bedrooms are spacious with large closets and a large bathroom with double vanities. For convenience the laundry room is located upstairs. Laminate flooring on 1st floor, tile in bathrooms, carpet in all bedrooms. Enjoy the view while sitting on your covered back patio as you look out over your almost 1/2 acre. Make this your new home for the HOLIDAYS!!!! The home is on PWC for water so no well to deal with.
- Type:
- Single Family
- Sq.Ft.:
- 2,305
- Status:
- Active
- Beds:
- 3
- Lot size:
- 0.5 Acres
- Year built:
- 2008
- Baths:
- 3.00
- MLS#:
- 711737
- Subdivision:
- Maple Ridge
ADDITIONAL INFORMATION
This 2 story 3 bedroom 3 bath home with bonus room has everything a new owner could wish for. Walk into a large living room with all new LVP flooring throughout the 1st floor, new paint, plantation blinds on all windows. Fireplace that is open to living room and kitchen area. Granite countertops, New Microwave, and plenty of storage. Formal Dining area with Tre ceiling. Newly carpeted Stairway leading up to the second floor all new carpet and paint throughout second floor. Master Bedroom is upstairs with a large walk-in closet and bathroom to include a jetted garden tub and separate shower. A large bonus room with closet as well as 2 other bedrooms and guest bathroom. This home features a very large 2 Car garage and a backyard that has privacy fencing and a deck that has been redone and painted. This is a must-see home.
- Type:
- Other
- Sq.Ft.:
- n/a
- Status:
- Active
- Beds:
- 4
- Year built:
- 2014
- Baths:
- 3.00
- MLS#:
- LP691934
- Subdivision:
- CAMERON CREEK
ADDITIONAL INFORMATION
Beautiful 2 Story brick home located at the desirable Cameron Creek. Cul-de-sac home features 4 Beds, 2.5 Baths, and 2 car garage space, with spacious Master bedroom on first floor with large bathroom and walk-in closet, open great room with high ceiling, formal dining room, and a nook. Laminate, tile and carpet flooring, large kitchen, stainless steel appliances, and granite countertop. On the second floor you'll find additional and spacious bedrooms all with walk-in closets, loft area for entertaining. Large driveway, great backyard with covered porch to enjoy your evenings. Come see this one today, will not last long! Seller is offering 5k at closing toward closing costs or can be used for fence installation. Chicken coop has been removed.
- Type:
- Other
- Sq.Ft.:
- 1,004
- Status:
- Active
- Beds:
- 3
- Lot size:
- 0.37 Acres
- Year built:
- 1980
- Baths:
- 2.00
- MLS#:
- 2462197
- Subdivision:
- Legion Hills
ADDITIONAL INFORMATION
Here is a great investment opportunity available to a cash buyer for assignment of contract or double close! Ready for a reno! 3 bedroom 2 bath Very solid home on nice lot in good shape and still occupied. Owner has lived in the property for over 20 years and will be occupied till close. As-is Cash buyers only 2% buyers agent commission

Information Not Guaranteed. Listings marked with an icon are provided courtesy of the Triangle MLS, Inc. of North Carolina, Internet Data Exchange Database. The information being provided is for consumers’ personal, non-commercial use and may not be used for any purpose other than to identify prospective properties consumers may be interested in purchasing or selling. Closed (sold) listings may have been listed and/or sold by a real estate firm other than the firm(s) featured on this website. Closed data is not available until the sale of the property is recorded in the MLS. Home sale data is not an appraisal, CMA, competitive or comparative market analysis, or home valuation of any property. Copyright 2024 Triangle MLS, Inc. of North Carolina. All rights reserved.


Hope Mills Real Estate
The median home value in Hope Mills, NC is $277,000. This is higher than the county median home value of $189,100. The national median home value is $338,100. The average price of homes sold in Hope Mills, NC is $277,000. Approximately 57.37% of Hope Mills homes are owned, compared to 32.13% rented, while 10.5% are vacant. Hope Mills real estate listings include condos, townhomes, and single family homes for sale. Commercial properties are also available. If you see a property you’re interested in, contact a Hope Mills real estate agent to arrange a tour today!
Hope Mills, North Carolina has a population of 17,421. Hope Mills is more family-centric than the surrounding county with 31.2% of the households containing married families with children. The county average for households married with children is 28.07%.
The median household income in Hope Mills, North Carolina is $49,802. The median household income for the surrounding county is $50,746 compared to the national median of $69,021. The median age of people living in Hope Mills is 31.7 years.
Hope Mills Weather
The average high temperature in July is 90.7 degrees, with an average low temperature in January of 32 degrees. The average rainfall is approximately 45.7 inches per year, with 0.8 inches of snow per year.










