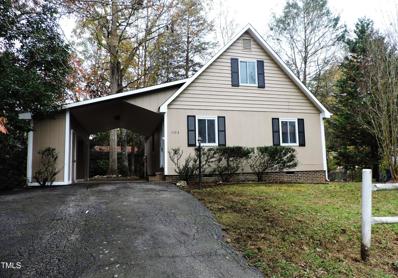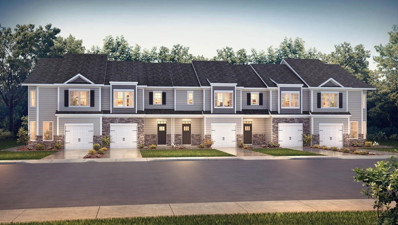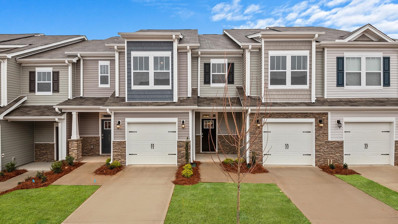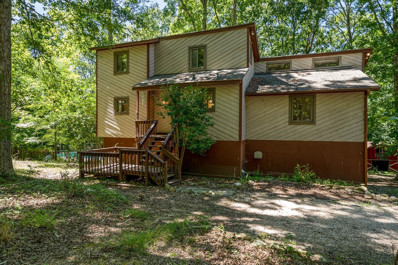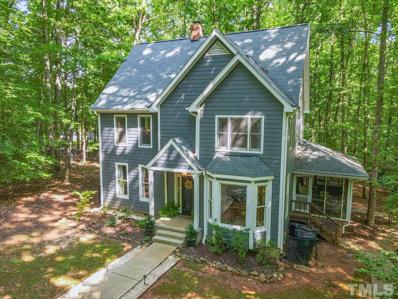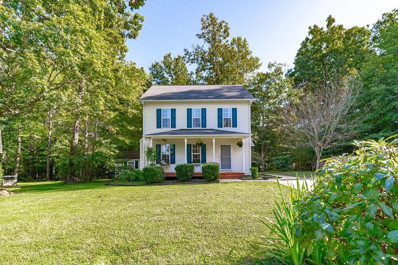Hillsborough NC Homes for Sale
Open House:
Saturday, 2/8 1:00-4:00PM
- Type:
- Ranch
- Sq.Ft.:
- 2,227
- Status:
- Active
- Beds:
- 3
- Lot size:
- 7.67 Acres
- Year built:
- 2015
- Baths:
- 3.00
- MLS#:
- 10067282
- Subdivision:
- Not In A Subdivision
ADDITIONAL INFORMATION
Welcome to your new home, a stunning and well-kept countryside retreat nestled off of Dodsons Crossroads. This property beautifully combines rustic charm with modern updates. Spanning over 7.6 acres, this peaceful haven offers privacy while still providing easy access to local amenities, with quick commutes to downtown Hillsborough, Chapel Hill, Carrboro, and Saxapahaw. Enjoy the backyard views of the garden and spacious covered deck as they are framed by the living room windows, allowing plenty of natural light to fill the home. The open-concept kitchen creates a warm atmosphere, perfect for entertaining guests. Explore the walking trail that surrounds the property, start your own homestead, or bring your chickens along! Opportunity awaits with the numerous possibilities for this property. Additional features include a separate office, walk-in pantry, large walk-in closets, mud room, storage shed, chicken coop, fenced garden, canopy tent for storage and much more!
- Type:
- Single Family
- Sq.Ft.:
- 2,113
- Status:
- Active
- Beds:
- 4
- Lot size:
- 0.58 Acres
- Year built:
- 2025
- Baths:
- 3.00
- MLS#:
- 10065242
- Subdivision:
- Daphine
ADDITIONAL INFORMATION
thoughtful modern architecture nestled on .58 acre culdesac lot just moments from charming Downtown Hillsborough! A covered front porch (w. metal roof) welcomes you into a generous light filled foyer. On the left is the First Floor Office w. Glass Double Doors + Closet (or Bed #4) with Full Bath just a few steps away! The main living area at the rear features an open Kitchen, Dining, and Living Space with oversized slider to expansive rear deck (a portion is covered) w. steel handrails! White Perimeter Cabs w. Mocha Island, Quartz Counters + Full Slab Splash, Single Bowl Sink, KitchenAid Appliances w. Gas Range. Island has pendants above w. pull out trash/recycle, Microwave, Waterfall Edge, Pot Drawers, and seating for 4 (+ add'l storage cabinets). Site Finished White Oak Hardwoods on first floor + Second Floor Hallway & Bonus/Flex Room. Black Marvin windows (interior is white). Second Floor: Primary Suite on the rear feat. walk in closet w. Skylight, Tiled Bath with walk in shower, Double Sink Vanity. Two Additional Bedrooms w. Central Full Bath, Bonus Room / Flex Space, and Laundry Room! Misc: Tankless Water Heater, Black Round Gutters,Matte Black Door Lever Hardware. Skylights in Primary Closet & Shower + 2nd Floor Hall Bath! Solid Core Birch Doors, Full Roof Deck Spray Foam,
- Type:
- Single Family
- Sq.Ft.:
- 1,060
- Status:
- Active
- Beds:
- 2
- Lot size:
- 0.18 Acres
- Year built:
- 1984
- Baths:
- 1.00
- MLS#:
- 10064476
- Subdivision:
- Wildwood
ADDITIONAL INFORMATION
This home is move-in ready. It has new paint, new flooring, and repairs have been made. It is in the popular Wildwood subdivision convenient to I-85 and I-40, just outside of Hillsborough so no city taxes. Chapel Hill is just down the road, and Mebane and Durham are an easy commute. See this one today.
- Type:
- Single Family
- Sq.Ft.:
- 982
- Status:
- Active
- Beds:
- 3
- Lot size:
- 0.37 Acres
- Year built:
- 1988
- Baths:
- 1.00
- MLS#:
- 10064317
- Subdivision:
- North Dixie
ADDITIONAL INFORMATION
Welcome to your dream home, where elegance meets comfort. The interior of this property is adorned with a neutral color paint scheme, providing a soothing and calm atmosphere. The kitchen is a chef's delight, equipped with all stainless steel appliances that add a touch of modern sophistication. This property is a perfect blend of style and functionality. Don't miss the opportunity to make this house your home. This home has been virtually staged to illustrate its potential.
- Type:
- Single Family
- Sq.Ft.:
- 1,440
- Status:
- Active
- Beds:
- 3
- Lot size:
- 1 Acres
- Year built:
- 1974
- Baths:
- 2.00
- MLS#:
- 10064327
- Subdivision:
- To Be Added
ADDITIONAL INFORMATION
1974 Brick Ranch Modernized Charm Discover the perfect blend of classic and contemporary in this stunning 3-bedroom, 2-bathroom brick ranch. Nestled on a sprawling 1-acre lot near downtown Hillsborough, this home has been meticulously renovated from top to bottom. Modern Upgrades: Enjoy the peace of mind that comes with a fully renovated home, featuring new sheetrock, fresh paint, insulation, wiring, and a state-of-the-art TRANE HVAC system. Beautiful Interiors: Admire the original hardwood floors, tastefully striped and refinished, and the beautiful new hardwood in the kitchen and dining room. Gourmet Kitchen: The modern kitchen boasts sleek new appliances and ample quartz counter space, perfect for culinary enthusiasts. Outdoor Oasis: Unwind on the spacious rear walkout deck, ideal for entertaining guests or simply enjoying the serene surroundings. Prime Location: Conveniently located near downtown Hillsborough, you'll have easy access to shops, restaurants, and cultural attractions. Don't miss this incredible opportunity to own a piece of Hillsborough history. Schedule a tour today!
- Type:
- Single Family
- Sq.Ft.:
- 3,361
- Status:
- Active
- Beds:
- 4
- Lot size:
- 8.73 Acres
- Year built:
- 2021
- Baths:
- 3.00
- MLS#:
- 10066818
- Subdivision:
- Hillsborough Forest
ADDITIONAL INFORMATION
Searching for a gorgeous home with land? Well, here it is folks, over 8 acres and 3,300 square feet to sprawl out on, you have to come see it! Surrounded by the quietness of nature and scenery of a creek flowing nearby, you'll know this is where you belong once you arrive. This open floorplan has all the upgrades you need with Whirlpool appliances, an oversized island, cooktop, sealed walk-in crawl space, and bonus room that you wouldn't believe! All 4 bedrooms are on the main level along with a conditioned garage running off a mini split to keep things cool while your working out there. The bonus room is huge and has a half bath which could be converted to a full if desired. Come check this on as as you're sure not to be dissapointed.
- Type:
- Single Family
- Sq.Ft.:
- 1,091
- Status:
- Active
- Beds:
- 3
- Lot size:
- 0.31 Acres
- Year built:
- 1927
- Baths:
- 1.00
- MLS#:
- 10061922
- Subdivision:
- Not In A Subdivision
ADDITIONAL INFORMATION
Welcome to this fully renovated 3/1 located in West Hillsborough on the edge of downtown just 0.5 miles from restaurants, shops, hiking, entertainment and more. Situated on a quiet street, the home boasts 0.31 acres with a fully fenced front and backyard featuring a pea gravel patio with planters ready for the garden enthusiast. Built in 1927, this perfect starter home has leaped into the 21st century with an abundance of updates and repairs throughout including; all new subfloor, framing, roof, HVAC, plumbing, electrical, flooring, countertops, windows, and paint, to name a few. The open concept living room and kitchen optimizes the primary living space making the home feel larger than the listed 1,091sf. Bathroom features a custom, oversized shower paired with a beautiful, quartz counter vanity. Spacious, primary bedroom offers plenty of natural light. Through the hallway you will find a large laundry room and additional bedroom. With a built-in closet, the flex room/study located off the kitchen can serve as a 3rd bedroom if desired. All work completed by licensed general contractor with appropriate permits. For GC info, permit links, disclosures, and full list of renovation details, please see additional documents. Listing agent has ownership in the property. Compass does not hold EMD. AGENTS please call/text with any questions!
- Type:
- Single Family
- Sq.Ft.:
- 2,551
- Status:
- Active
- Beds:
- 3
- Lot size:
- 2.99 Acres
- Year built:
- 2024
- Baths:
- 3.00
- MLS#:
- 10061426
- Subdivision:
- Not In A Subdivision
ADDITIONAL INFORMATION
Experience the perfect blend of luxury and nature in this stunning new construction by Overlook Projects in Hillsborough, North Carolina. Nestled on nearly 3 acres of private, wooded land, this extraordinary 3-bedroom, 2.5-bath home offers a unique living experience with modernist and contemporary transitional design. Step inside to find engineered oak hardwood floors throughout, complemented by Terrazzo tile in the baths and mudroom. High-end custom finishes include a sleek standing seam metal roof, white oak vertical siding, and a striking front door. The interiors are enhanced by sophisticated white oak touches, from handrails to built-ins and a custom vent hood. The spacious kitchen is a chef's dream, featuring a walk-in pantry, ample Taj Mahal leathered quartzite countertops with a waterfall edge, and custom cabinetry with soft-close feature. High-end Electrolux appliances, complete this culinary haven. Enjoy the expansive living area with a massive 12-foot glass slider that opens to a custom deck with premium composite decking. Additional highlights include cathedral ceilings in the primary suite, oversized solid-core doors, floor-to-ceiling Marvin Essential Series casement windows, and specialty lime wash interior paint, creating an open, airy feel. Energy efficiency is prioritized with features like spray foam insulation, a conditioned attic, a sealed crawlspace, and an electric on-demand water heater with smart core technology. A Level 2 EV charger and weather-sealed outdoor storage with 12-foot ceilings add further convenience. Hillsborough is a small town rich in history, offering a great vibe. Enjoy close proximity to the Riverwalk (a greenway along the Eno River), Historic Moorfields and Occoneechee Mountain State Natural Area, along with top-rated Orange County Public Schools.
- Type:
- Ranch
- Sq.Ft.:
- 1,629
- Status:
- Active
- Beds:
- 3
- Lot size:
- 0.52 Acres
- Year built:
- 1966
- Baths:
- 2.00
- MLS#:
- 10060646
- Subdivision:
- Northern Heights
ADDITIONAL INFORMATION
One level single family in Hillsborough NC. Featuring 3 BRs, 2BAs, with upgraded features. Security entry gate with fenced in yard. Ideal for pets or garden protection from intrusive wildlife. Low traffic count within a short distance of local park and recreational amenities. Out bldgs. for storage. Partial screening on rear deck. Original septic tank and well not operational. Well location in the front yard under a shrub near the front entrance gate. Septic tank and repair location not identified. Seller financial concessions 1.50% towards loan discount points. ($5,325) City water and sewer connected. Permits on record as required for specific trades work regarding renovations. Hwy 70 access to I-85. Additional front gate entry access to covered auto or recreational vehicle parking spaces. 18x20 metal carport. Seller needs up to 30 days after settlement for relocation purposes. Total usable square footage under roof is 1,889. Utility pole located in the back yard near the left side fence, installed 2019 to service camper remodeling. Seller had planned to use it for an outside kitchen after camper remodel was completed.
- Type:
- Single Family
- Sq.Ft.:
- 2,577
- Status:
- Active
- Beds:
- 3
- Lot size:
- 0.18 Acres
- Year built:
- 2016
- Baths:
- 4.00
- MLS#:
- 10058563
- Subdivision:
- Waterstone
ADDITIONAL INFORMATION
MOVE IN READY home with a fenced yard is situated on a desirable corner lot! Waterstone offers a Community Pool, Beautifully Landscaped Lots and Walking Distance to Durham Tech Orange County Campus and UNC North Campus. Featuring engineered hardwood floors, this spacious residence is perfect for comfortable, modern living. The open floor plan leads into the family room with a cozy gas fireplace, custom built-in shelves, and a dramatic trey ceiling. The gourmet kitchen is a chef's dream, a massive kitchen island, 5-burner gas cooktop, wall oven, and stainless steel appliances (no refrigerator included). Adjacent is a bright, oversized breakfast room, ideal for casual dining and gatherings. Just off the kitchen, enjoy outdoor living in the screened porch, overlooking the fenced backyard. Upstairs, the luxurious primary suite features a trey ceiling, two walk-in closets, and a primary bath with a garden tub and a large, separate walk-in shower. A second-floor laundry room with shelving makes laundry day a breeze. Single HVAC system with 3 zones, and walk-in storage. The third-floor bonus room (or bedroom) comes with a private full bath. Don't miss this incredible opportunity to make this spacious, well-appointed home yours!
- Type:
- Farm
- Sq.Ft.:
- 3,181
- Status:
- Active
- Beds:
- 3
- Lot size:
- 43 Acres
- Year built:
- 1887
- Baths:
- 3.00
- MLS#:
- 10056422
- Subdivision:
- Not In A Subdivision
ADDITIONAL INFORMATION
Welcome to Coon Rock Farm, a stunning 43 acre Southern estate on the Eno River, abutting Occoneechee State Park. Discover a tranquil retreat that seamlessly combines natural beauty with sustainable living. This exquisite property features a classic 1887 farmhouse with a thoughtfully designed architect's addition. With 3 bedrooms and 3 full baths spread across a sprawling floor plan, it's perfect for both relaxation and entertaining. The heart of the home includes a chef's kitchen, equipped with top-of-the-line stainless steel appliances, center island, and extensive pantry, ideal for culinary enthusiasts. A wine closet and large wine refrigerator sit just beyond the kitchen, providing thoughtful storage for the wine connoisseur's collection. Cozy living spaces exude comfort and relaxation throughout this lovingly restored home. Enjoy a warm fireplace in the main bedroom and a wood stove in the living room, creating inviting atmospheres year-round. A unique exposed stairwell in both the family room and owner's suite offer a touch of architectural sophistication. Windows surprise you at every turn of this home, so that you can embrace the outdoors from inside, capturing snippets of vistas and garden blooms. Spacious porches and patios surround the home, perfect for savoring breathtaking sunrise and sunset views, plus a sweet hot tub on the main bedroom patio for ultimate relaxation. An organic farm, fenced pastures, wooded areas, and serene river walks offer endless possibilities for outdoor activities and agricultural endeavors. Expansive outbuildings are positioned around the property, with over 5,000 square feet of well-maintained barns and , suitable for livestock, equipment storage, and a working shop. A charming party barn that can be transformed into a lucrative income-generating event space, complete with a large attached office loft with a deck that offers arguably the best bird's-eye view on the entire property. There is also a two-bedroom guest house that is perfect for out of town guest, in-laws, or additional rental income. Embrace the opportunity to own a piece of agricultural legacy and experience the serenity of this private residence. *Chandelier in dining room does not convey.
Open House:
Saturday, 2/1 8:00-7:00PM
- Type:
- Single Family
- Sq.Ft.:
- 911
- Status:
- Active
- Beds:
- 3
- Lot size:
- 0.17 Acres
- Year built:
- 1966
- Baths:
- 1.00
- MLS#:
- 10052097
- Subdivision:
- Not In A Subdivision
ADDITIONAL INFORMATION
Welcome to this charming property that exudes a calming ambiance with its neutral color paint scheme. This property, with its tastefully chosen hues, offers a serene retreat from the hustle and bustle of daily life. It's a perfect canvas for your personal touch. Don't miss out on this unique opportunity to own a home that combines elegance with ease, promising a harmonious living experience.
$1,250,000
400 Terry Road Hillsborough, NC 27278
- Type:
- Single Family
- Sq.Ft.:
- 3,527
- Status:
- Active
- Beds:
- 4
- Lot size:
- 10.53 Acres
- Year built:
- 2024
- Baths:
- 4.00
- MLS#:
- 10050196
- Subdivision:
- Arden Lea At St Marys
ADDITIONAL INFORMATION
Enjoy 10 acres of privacy just 14 minutes to Hillsborough and Durham in this celebration of new construction, J. Fuller Homes 4 bedroom, 4 bath with 3-car garage on a wide 10 acre, level lot in Hillsborough, and a backyard ready and able for your POOL! Double mahogany front door and large foyer welcome you into the formal office and open floor plan family, dining and gourmet kitchen, leading to the triple slider door to your large screened porch overlooking the flat backyard that is ready for your pool! With additional office space and media room, this home lives large. Main level bedroom with full bath. 10' ceilings on main floor, 9' ceilings on the second floor, with large primary bedroom featuring a tray ceiling, bath with free-standing tub, tiled shower and dual vanity and extra large walk-in closet with windows.Large closets abound in this home! Only 14 min to Duke Hospital, Downtown Durham and 14 min to Downtown Hillsborough, this elegant home allows stress free drive along some of the most beautiful roads and fields in our area. Convenient to RTP and RDU International Airport.
$1,375,000
4416 Arrowhead Trail Hillsborough, NC 27278
- Type:
- Single Family
- Sq.Ft.:
- 2,415
- Status:
- Active
- Beds:
- 3
- Lot size:
- 1.52 Acres
- Year built:
- 1990
- Baths:
- 2.00
- MLS#:
- 10049843
- Subdivision:
- Arrowhead
ADDITIONAL INFORMATION
Introducing 'The Lake House' A beacon of modernity amidst nature, allowing you to escape into the great outdoors without straying too far from the comforts of your own home. If you've been envisioning a modernist home set in a tranquil environment, just minutes from a charming American town, look no further. And yes, it's a stunning lakefront property. Tucked away in a private cul-de-sac overlooking Lake Orange in Hillsborough, NC, this Dail Dixon-designed masterpiece offers the perfect blend of nature, natural light, and striking architectural details. Ideal for those seeking serenity, a harmonious connection to their surroundings and a warm community. Easily reachable from Durham and Chapel Hill, and within 20 minutes of the RDU airport, Lake Orange beckons you to experience modernist living in a world all its own.
- Type:
- Single Family
- Sq.Ft.:
- 3,906
- Status:
- Active
- Beds:
- 5
- Lot size:
- 4.26 Acres
- Year built:
- 1986
- Baths:
- 5.00
- MLS#:
- 10045018
- Subdivision:
- Not In A Subdivision
ADDITIONAL INFORMATION
Secluded Woodland Retreat with Pool, In-Law Suite & Endless Potential* Embrace the tranquility of this private 4.34-acre woodland estate tucked away just minutes from historic downtown Hillsborough and a short drive to Chapel Hill. Set amid towering trees, a babbling creek, and abundant wildlife, this 5-bedroom, 4.5-bath home offers a rare blend of natural serenity and prime accessibility—close to I-85, I-40, and the Triangle's renowned universities, medical centers, and cultural attractions. Built in 1986, this well-maintained 3,906 sq. ft. residence invites you to personalize its classic bones with modern touches. Imagine transforming the open kitchen—already equipped with granite tile counters and stainless steel appliances—into a gourmet chef's haven. The spacious living areas, dotted with large windows, provide a front-row seat to your wooded surroundings, blending indoor comfort with the beauty of the outdoors. Out back, soak up summer days in the 16×32 ft. in-ground pool and adjacent hot tub. Two expansive decks overlook the whisper of a creek below, offering the perfect backdrop for grilling, entertaining friends, or simply unwinding with a quiet cup of coffee as deer meander through your backyard. For extended family or guests, the separate 1-bedroom in-law suite above the 3-car garage ensures both comfort and privacy. This home's solid structure and generous proportions create a blank canvas awaiting your cosmetic updates—fresh paint, new flooring, and custom finishes can transform it into the custom masterpiece you've always envisioned. With flexible move-in options and a motivated seller, the path to your dream home has never been clearer. Don't miss the opportunity to claim this sought-after balance of privacy, acreage, and convenience in one of North Carolina's most desirable communities. Schedule your private tour today and discover how you can bring this woodland retreat to life!
$1,199,000
406 Terry Road Hillsborough, NC 27278
- Type:
- Single Family
- Sq.Ft.:
- 3,117
- Status:
- Active
- Beds:
- 4
- Lot size:
- 10.46 Acres
- Year built:
- 2024
- Baths:
- 4.00
- MLS#:
- 10038615
- Subdivision:
- Arden Lea At St Marys
ADDITIONAL INFORMATION
With views like a mountain retreat, this stunning new construction, 4 bedroom, 4 bath home by J. Fuller Homes, which sits crested on a 10-acre lot will melt away your cares. Welcome to your new dream estate, just 14 min to Downtown Hillsborough and 14 min to Duke Hospital and Downtown Durham. Custom elements include a double mahogany front door, quartz countertops, walk in pantry, mudroom drop zone with bench, 3 car side entry garage, 10' ceilings on main level and large screened porch overlooking the backyard view - which is yours to create, including a pool is possible! Primary bedroom and guest room on main level. 2 additional bedrooms 2 full baths and recreation room on second level as well as large unfinished room.
- Type:
- Mobile Home
- Sq.Ft.:
- 1,135
- Status:
- Active
- Beds:
- 3
- Lot size:
- 0.37 Acres
- Year built:
- 1991
- Baths:
- 2.00
- MLS#:
- 10033965
- Subdivision:
- Not In A Subdivision
ADDITIONAL INFORMATION
Nicely remodeled 3-bedroom, 2-bath home just minutes from downtown Hillsborough. Features include new LVP floors, updated bathrooms, and new stainless steel appliances. 2024 roof and HVAC. Enjoy meals in the cozy dining room. This charming home combines modern updates with a convenient location.
- Type:
- Single Family
- Sq.Ft.:
- 1,426
- Status:
- Active
- Beds:
- 3
- Lot size:
- 10.47 Acres
- Year built:
- 1997
- Baths:
- 2.00
- MLS#:
- 10028487
- Subdivision:
- Not In A Subdivision
ADDITIONAL INFORMATION
This single story, single owner home is surrounded by farms and rolling acres of beautiful pastoral land, but just a short drive to downtown Hillsborough. Over 10 acres of both natural and open areas. Beautifully landscaped with lots of potential for gardeners or park your ATVs under the oversized 32x24 carport, or tool around in the workshop or just enjoy the scenic surroundings. Two decks, including one off the primary suite, will be where you spend most of your time. A private outdoor shower allows for an easy transition from the hot tub to the house. Inside the home updates include granite and tile, new paint, flooring, and carpet. Meticulously maintained by the current owner and ready for move in, enjoy one level, low maintenance, living in the country with all the conveniences of the nearby cities.
- Type:
- Single Family
- Sq.Ft.:
- 3,317
- Status:
- Active
- Beds:
- 4
- Lot size:
- 3.5 Acres
- Year built:
- 2024
- Baths:
- 4.00
- MLS#:
- 10025414
- Subdivision:
- Hillsborough Preserve
ADDITIONAL INFORMATION
***NEW Model for Lot!*** Amazing Drees Homes TO BE BUILT Branford Plan. Options - 10' Ceilings on the first floor, first floor owners suite and guest suite with full bathroom. 2 story family room with 16'x12' screened in porch off the kitchen, 2 additional bedrooms plus office upstairs AND bonus room with unfinished storage. Hardi siding and concrete driveway, tankless water heater. 3 car garage side entry. Call about options or other plans that could be built on this large, private, level, lot.
- Type:
- Other
- Sq.Ft.:
- 1,763
- Status:
- Active
- Beds:
- 3
- Lot size:
- 0.05 Acres
- Year built:
- 2022
- Baths:
- 3.00
- MLS#:
- 2477591
- Subdivision:
- Collins Ridge
ADDITIONAL INFORMATION
Step into this stunning **END UNIT** Townhome at our lovely community of Collins Ridge. Our Carson floorplan has 3 BR and 2.5Bath with Den on the 1st floor. Loaded with great interior features like quartz countertops, tile backsplash, elongated tile floor in bathrooms and laundry room. Lots of windows letting through natural light. Large main BR with extended walk in shower with bench. Community amenities include Salt water pool, club house, 2 tennis courts, basketball court, yoga lawn, 2 playgrounds and a doggie park! **Ask about our October Incentives!** Pictures are for representation only.
- Type:
- Other
- Sq.Ft.:
- 1,699
- Status:
- Active
- Beds:
- 3
- Lot size:
- 0.05 Acres
- Year built:
- 2022
- Baths:
- 3.00
- MLS#:
- 2473640
- Subdivision:
- Collins Ridge
ADDITIONAL INFORMATION
The Lansing- Enter into the foyer from the front porch into the open family room that overlooks into the dining room & kitchen. This home offers beautiful White cabinets, Lyra quartz countertops, artic white tile backsplash & stainless appliances. The Lansing features a center wall staircase and rod iron spindles lead to a large primary bedroom on 2nd floor, primary bath offers 5’ foot shower with linen closet, water closet, dual vanities & large walk-in closet. Bedroom 2 & 3 along with laundry room are also on 2nd floor along with full bath. Lots of included features tile floors in bathroom & laundry areas, RevWood flooring throughout the main living areas on the first floor and fully sodded yards! Located within Collins Ridge this community will include many amazing amenities including an outdoor pool, clubhouse with a fitness center, tennis courts, dog park, yoga lawn, a playground and walking trails. Don't forget to ask about our Main Street Stars discount! Call to find out about special promotions. All of our beautiful new homes feature quality materials and workmanship throughout.
- Type:
- Other
- Sq.Ft.:
- 1,974
- Status:
- Active
- Beds:
- 3
- Lot size:
- 5 Acres
- Year built:
- 1976
- Baths:
- 3.00
- MLS#:
- 2468796
- Subdivision:
- Little River Farms
ADDITIONAL INFORMATION
Incredible setting for this rustic / modern home on nearly 5 acres, cleared for horses, goats, or whatever you want, with an excellent barn, surrounded by woods and Little River Regional Park and Natural Area. Only 13 miles from Duke / downtown Durham and 10 miles from downtown Hillsborough. Best of country living with a fantastic pool to boot! Home needs some cosmetic repairs (carpet and paint) and some kitchen & bathroom upgrades, but hardwoods are in great shape and the style is truly unique. Come check it out!
- Type:
- Other
- Sq.Ft.:
- 2,839
- Status:
- Active
- Beds:
- 4
- Lot size:
- 5 Acres
- Year built:
- 1990
- Baths:
- 3.00
- MLS#:
- 2454742
- Subdivision:
- Not in a Subdivision
ADDITIONAL INFORMATION
With over 350 ft of river front access ,this 4 bed 3 bath home sits on over 5 acres! Come put the kayaks in or there are 2 natural springs on the property that make for a wonderful sound as you're relaxing in the hot tub or out at the fire pit. This is a true nature lovers paradise! With a short 12 minute drive to Duke, or 15 to Hillsborough, the location is just about perfect!
- Type:
- Other
- Sq.Ft.:
- 1,478
- Status:
- Active
- Beds:
- 3
- Lot size:
- 0.3 Acres
- Year built:
- 2004
- Baths:
- 3.00
- MLS#:
- 2454716
- Subdivision:
- Oak Ridge
ADDITIONAL INFORMATION
Charming 3 bed 2.5 bath home, nestled at cul-de-sac of a small Hillsborough neighborhood. Level 1/3 ac lot with back deck with mature landscaping and your very own fig tree! Sweet, southern front porch, complete with swing (conveys); Spacious living area w/ gas fireplace, separate laundry on main. Large primary bedroom. Wired storage building. Well positioned less than a mile to I-40, Hwy 85 & historic downtown.
- Type:
- Other
- Sq.Ft.:
- 1,558
- Status:
- Active
- Beds:
- 3
- Lot size:
- 1 Acres
- Year built:
- 1993
- Baths:
- 2.00
- MLS#:
- TR2447121
- Subdivision:
- Stones Throw
ADDITIONAL INFORMATION
Beautiful well maintained home in a private setting. Geothermal heating & cooling + sealed crawlspace + sealed attic w/new insulation = energy efficient! Hardwood & tile floors. Smart home system. TV wall mounts in bonus, master & office/bedroom. Screens & treatments in all windows. Minutes to downtown Hillsborough & easy commute to Duke & UNC. Easy access to I85 & I40. 12x24 shed for storage and workshop. Washer, dryer, refrigerator, & microwave convey. Freshly painted interior. Move-in Ready!

Information Not Guaranteed. Listings marked with an icon are provided courtesy of the Triangle MLS, Inc. of North Carolina, Internet Data Exchange Database. The information being provided is for consumers’ personal, non-commercial use and may not be used for any purpose other than to identify prospective properties consumers may be interested in purchasing or selling. Closed (sold) listings may have been listed and/or sold by a real estate firm other than the firm(s) featured on this website. Closed data is not available until the sale of the property is recorded in the MLS. Home sale data is not an appraisal, CMA, competitive or comparative market analysis, or home valuation of any property. Copyright 2025 Triangle MLS, Inc. of North Carolina. All rights reserved.
Hillsborough Real Estate
The median home value in Hillsborough, NC is $435,000. This is higher than the county median home value of $429,400. The national median home value is $338,100. The average price of homes sold in Hillsborough, NC is $435,000. Approximately 59.87% of Hillsborough homes are owned, compared to 30.5% rented, while 9.63% are vacant. Hillsborough real estate listings include condos, townhomes, and single family homes for sale. Commercial properties are also available. If you see a property you’re interested in, contact a Hillsborough real estate agent to arrange a tour today!
Hillsborough, North Carolina has a population of 9,342. Hillsborough is less family-centric than the surrounding county with 34.63% of the households containing married families with children. The county average for households married with children is 35.02%.
The median household income in Hillsborough, North Carolina is $77,114. The median household income for the surrounding county is $79,205 compared to the national median of $69,021. The median age of people living in Hillsborough is 44.8 years.
Hillsborough Weather
The average high temperature in July is 88.2 degrees, with an average low temperature in January of 29.1 degrees. The average rainfall is approximately 45.9 inches per year, with 3.5 inches of snow per year.


