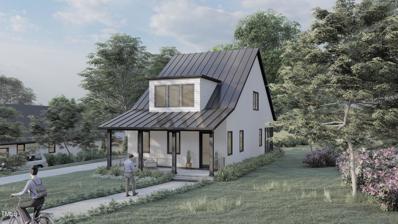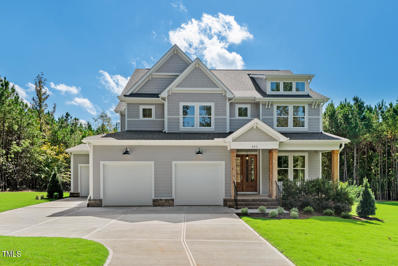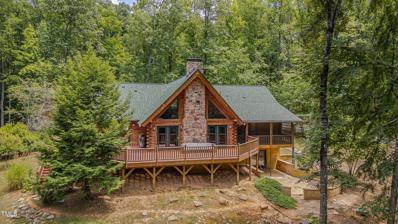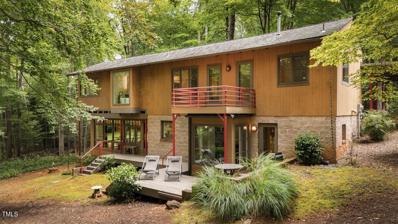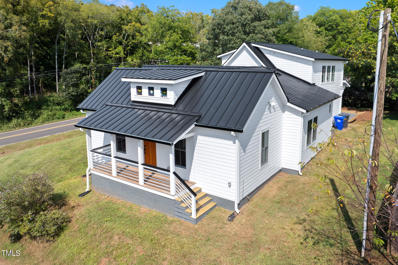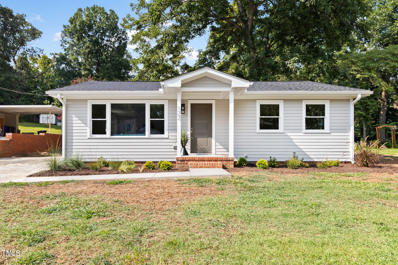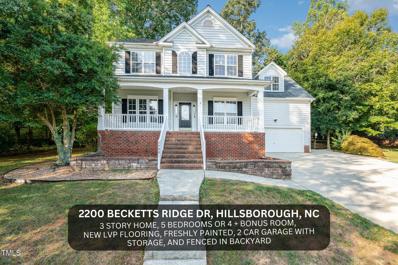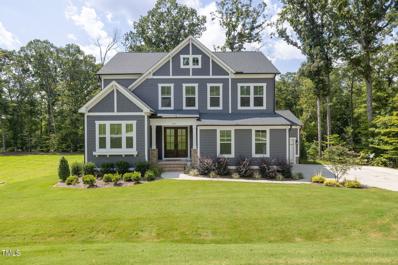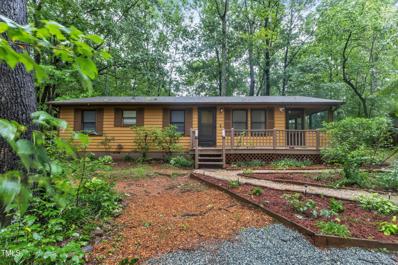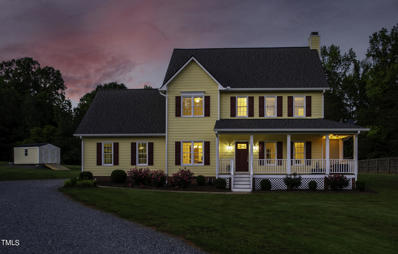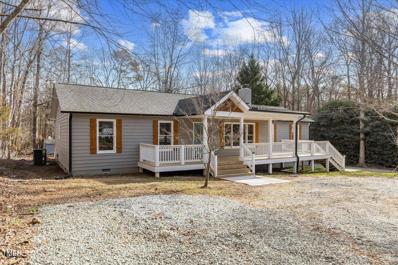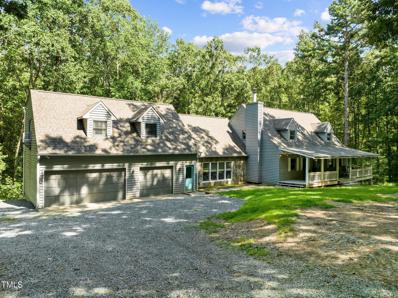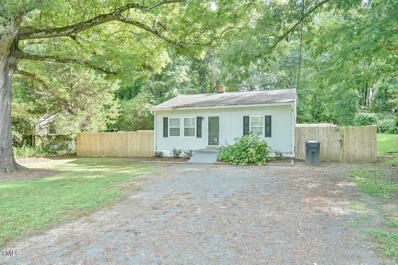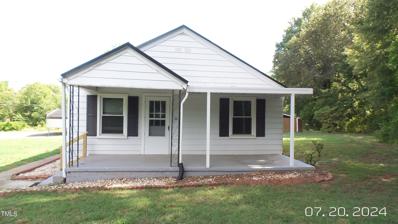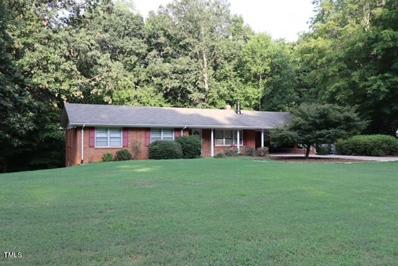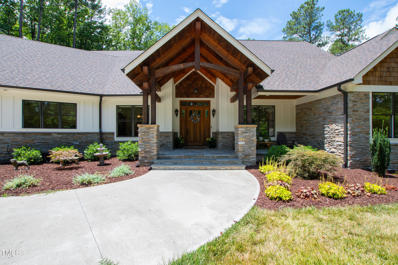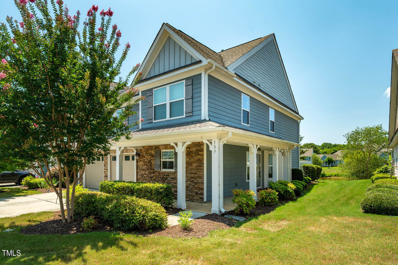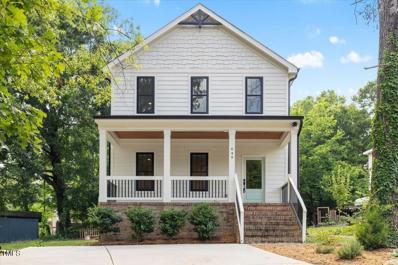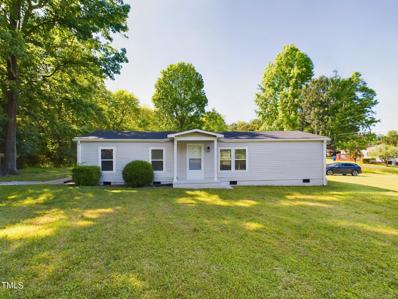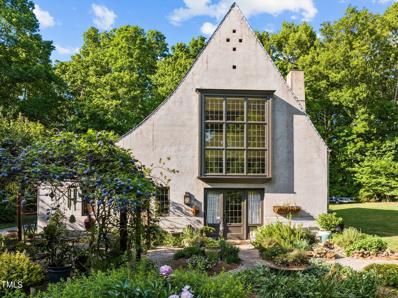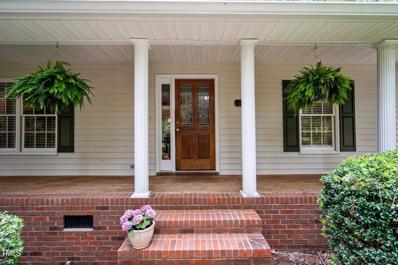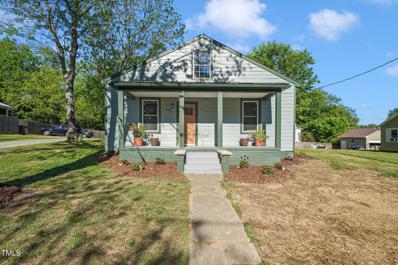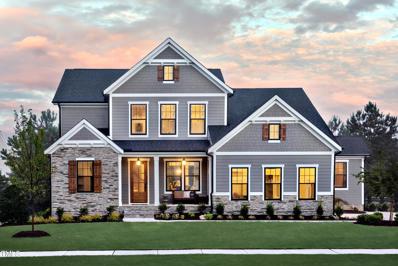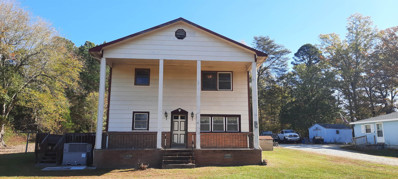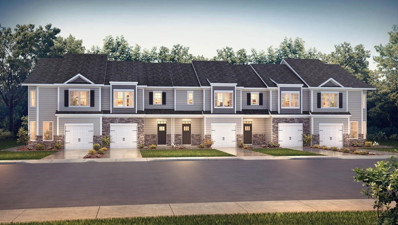Hillsborough NC Homes for Sale
- Type:
- Single Family
- Sq.Ft.:
- 1,925
- Status:
- Active
- Beds:
- 3
- Lot size:
- 0.34 Acres
- Baths:
- 3.00
- MLS#:
- 10052398
- Subdivision:
- Jones Avenue
ADDITIONAL INFORMATION
You could be the proud owner of this modern two-story farmhouse in popular West Hillsborough. This place has everything! The kitchen is equipped with a Bosch stainless steel appliance package with a 5-burner gas stove, counter-depth refrigerator, oh-so-quiet dishwasher, and quartz (or granite) counters, an under-mount stainless steel sink, and sleek plumbing fixtures & cabinet hardware. The most sought after items buyers are looking for today - a main-floor primary bedroom suite and a screened porch - are also included. Upstairs you will find two spacious bedrooms, a full bathroom, a flexible loft space, and extra attic storage. Dual-zone programmable thermostats, 9-foot ceilings, 8-foot interior doors, recessed lighting, 4-inch baseboards, slab foundation, casement windows, metal roof, tankless water heater, and so much more. Luxury finishes and exquisite craftsmanship are what sets Yates-Greene apart. Construction is scheduled to begin early 2025 with target completion in August 2025.
$1,250,000
400 Terry Road Hillsborough, NC 27278
- Type:
- Single Family
- Sq.Ft.:
- 3,244
- Status:
- Active
- Beds:
- 4
- Lot size:
- 10.53 Acres
- Year built:
- 2024
- Baths:
- 4.00
- MLS#:
- 10050196
- Subdivision:
- Arden Lea At St Marys
ADDITIONAL INFORMATION
Enjoy 10 acres of privacy just 14 minutes to Hillsborough and Durham in this celebration of new construction, J. Fuller Homes 4 bedroom, 4 bath with 3-car garage on a wide 10 acre, level lot in Hillsborough, and a backyard ready and able for your POOL! Double mahogany front door and large foyer welcome you into the formal office and open floor plan family, dining and gourmet kitchen, leading to the triple slider door to your large screened porch overlooking the flat backyard that is ready for your pool! With additional office space and media room, this home lives large. Main level bedroom with full bath. 10' ceilings on main floor, 9' ceilings on the second floor, with large primary bedroom featuring a tray ceiling, bath with free-standing tub, tiled shower and dual vanity and extra large walk-in closet with windows.Large closets abound in this home! Only 14 min to Duke Hospital, Downtown Durham and 14 min to Downtown Hillsborough, this elegant home allows stress free drive along some of the most beautiful roads and fields in our area. Convenient to RTP and RDU International Airport.
$1,495,000
4307 Mystic Lane Hillsborough, NC 27278
- Type:
- Single Family
- Sq.Ft.:
- 4,132
- Status:
- Active
- Beds:
- 3
- Lot size:
- 10.01 Acres
- Year built:
- 2000
- Baths:
- 4.00
- MLS#:
- 10050036
- Subdivision:
- Cascade Forest
ADDITIONAL INFORMATION
Escape to Your Private Luxurious Log Home in Historic Orange County! Nestled on a 10-acre paradise, this stunning log cabin offers peace, privacy, and a seamless blend of indoor and outdoor living. The kitchen features top-of-the-line appliances, an oversized refrigerator, a pull-out coffee bar, a built-in ice maker, and a wall oven along with a 6-burner gas range. Expansive walls of windows and a large deck connect the indoors with the natural beauty outside, framing a towering stone fireplace as the centerpiece. With 3 bedrooms on the main level plus a loft, there is plenty of living space. The current owners have enhanced the property by clearing trees to create a spacious yard, adding fruit trees, and enriching the landscaping. The recently finished basement boasts over 1,000 sq. ft. of recreation and living space, a full bath, and a 1-bedroom suite with a kitchenette and private entrance—perfect for guests or extended family. Enjoy the tranquil sounds of the koi pond from the screened-in porch or relax in the detached outdoor sauna. The primary bedroom deck is prepped for a jacuzzi, with wiring and water access in place. The oversized garage includes a finished, climate-controlled office above, ideal for remote work, while the second garage has been upgraded to a workshop. This ''Mystic Retreat'' is a true gem waiting to be discovered.
$1,375,000
4416 Arrowhead Trail Hillsborough, NC 27278
- Type:
- Single Family
- Sq.Ft.:
- 2,415
- Status:
- Active
- Beds:
- 3
- Lot size:
- 1.52 Acres
- Year built:
- 1990
- Baths:
- 2.00
- MLS#:
- 10049843
- Subdivision:
- Arrowhead
ADDITIONAL INFORMATION
Introducing 'The Lake House' A beacon of modernity amidst nature, allowing you to escape into the great outdoors without straying too far from the comforts of your own home. If you've been envisioning a modernist home set in a tranquil environment, just minutes from a charming American town, look no further. And yes, it's a stunning lakefront property. Tucked away in a private cul-de-sac overlooking Lake Orange in Hillsborough, NC, this Dail Dixon-designed masterpiece offers the perfect blend of nature, natural light, and striking architectural details. Ideal for those seeking serenity, a harmonious connection to their surroundings and a warm community. Easily reachable from Durham and Chapel Hill, and within 20 minutes of the RDU airport, Lake Orange beckons you to experience modernist living in a world all its own.
- Type:
- Single Family
- Sq.Ft.:
- 2,135
- Status:
- Active
- Beds:
- 3
- Lot size:
- 0.23 Acres
- Year built:
- 1920
- Baths:
- 3.00
- MLS#:
- 10049788
- Subdivision:
- Not In A Subdivision
ADDITIONAL INFORMATION
Stunning custom reimagination of a 1920 mill house by renowned local builder, Charles Woods. The owner spared no expense creating the home of her dreams in 2023. Lightly lived in, this beauty is now available for a new lucky homeowner. This home features 9-ft ceilings and an open floor plan overflowing with choice finishes: zellige tile, quartz countertops, custom cabinetry, floating wood shelves, wide-plank white oak floors and more. Standing seam metal roof, tankless hot water heater, high-efficiency spray foam insulation, premium hardware and a large side porch are just a few features on this home., A 2-car garage was built to hold a studio: high ceilings, full insulation, epoxy-finished floors and a dedicated mini-split . A separate upstairs unit (519 W. King) sits above the garage and is accessed through an exterior entrance. The studio adds 548 sf of flexible living space for guest quarters, an office, studio, or rental. Almost 2700 sf of meticulously finished, heated space on the property- come take a look today.
- Type:
- Single Family
- Sq.Ft.:
- 1,422
- Status:
- Active
- Beds:
- 3
- Lot size:
- 0.25 Acres
- Year built:
- 1966
- Baths:
- 3.00
- MLS#:
- 10049677
- Subdivision:
- Not In A Subdivision
ADDITIONAL INFORMATION
Completely renovated, downtown mid-century modern ranch, located in the heart of the Hillsborough Historic District. Quality and craftsmanship are evident throughout this 3 bedroom, 2,5 bath one level home, re-built by Steve Roberts over the last 12 months. The home has undergone a complete and thorough renovation, with a thoughtful expansion of a primary suite, bringing the total square footage to 1422 square feet. All aspects of the home have been modernized for carefree and durable living : Sealed crawlspace, Hardie Plank Siding, new energy efficient windows, new hardwood floors, open floor plan with vaulted ceiling, all new sheet rock throughout, new electrical wiring, new plumbing, modern insulation throughout, new HVAC and duct work. The kitchen and baths have new cabinets, quartz countertops, and beautiful tile floors. All new appliances. Roof and gutters are also new, along with a private deck for you to enjoy the quiet, peaceful backyard. Located only two blocks from downtown Hillsborough, you can walk to all the amenities such as The Riverwalk along the Eno River, Weaver Street Market, Library, downtown restaurants, coffee shops, art galleries and book stores. Easy highway access to Durham, Chapel Hill, Raleigh, the airport and Greensboro. Come see why Hillsborough was listed as one of the top small towns in North Carolina by Southern Living Magazine.
- Type:
- Single Family
- Sq.Ft.:
- 3,116
- Status:
- Active
- Beds:
- 4
- Lot size:
- 0.35 Acres
- Year built:
- 2002
- Baths:
- 3.00
- MLS#:
- 10048615
- Subdivision:
- Becketts Ridge
ADDITIONAL INFORMATION
Classic Charm, Nestled in the desirable Becketts Ridge Subdivision, this stunning 3-level, 4 bedrooms + bonus offers abundant space and modern comfort on a 0.35-acre lot. Located just under 2 miles from I-85 and I-40, and less than 3 miles from Downtown Hillsborough, this home provides the perfect blend of convenience and tranquility, just minutes from the Riverwalk, Occoneechee Mountain, and Eno River State Park. The home features beautiful LVP flooring throughout, fresh paint, and roof installed in 2020. The first level welcomes you with a 2-story foyer, a versatile office space behind elegant french doors, a separate dining room, an expansive living room with a gas fireplace, and an open kitchen with an island and cozy breakfast nook. The second level showcases the primary bedroom with an en suite bathroom and walk-in closet, along with three additional bedrooms. The third level offers a fifth bedroom or a flex/bonus room or additional living space with storage to suit your needs. Enjoy the peaceful ambiance from the rocking chair front porch or relax on the serene back deck overlooking the fenced backyard. Experience timeless architecture with traditional craftsmanship, archways, and molding throughout, creating a warm and inviting atmosphere in every corner of this spacious residence.
$1,120,000
1650 Eno Ridge Drive Hillsborough, NC 27278
- Type:
- Single Family
- Sq.Ft.:
- 4,159
- Status:
- Active
- Beds:
- 5
- Lot size:
- 1.39 Acres
- Year built:
- 2021
- Baths:
- 6.00
- MLS#:
- 10047586
- Subdivision:
- Cates Landing
ADDITIONAL INFORMATION
Newly painted and exquisitely designed home nestled in a small neighborhood, right by the Occoneechee Golf Club! Home was built in 2021 but was not occupied until 2022 and feels new! This five bedroom, six baths, three car garage home, is everything that you have been looking for. The home's Gourmet Kitchen is fully loaded to include a commercial gas range with an oven, convection microwave with oven, pot filler, touchless sensor faucet, walk-in pantry and plenty of counter space making cooking a breeze. Western sliding doors provide entrance to your screened in porch that has a fireplace and is TV ready. Automatic blinds can be controlled via a personal device or remote. In law suite with a full bathroom that is on the first floor. Owners' suite boast tray ceilings, rain head shower, separate water closet and two large walk in closets. Laundry room with utility sink. Three additional bedrooms, two full bathrooms, one of which is Jack and Jill style. Finished third floor has theater surround sound which is the perfect setting for a movie night or a gamer, that even has a half bathroom. Raised three car garage includes an EV charging port and there is an extended car pad. Additional items include gutter guards, water softener, filtration system and specialty outdoor lighting system. Set up a showing today to see this beautiful home!
- Type:
- Single Family
- Sq.Ft.:
- 965
- Status:
- Active
- Beds:
- 3
- Lot size:
- 0.28 Acres
- Year built:
- 1978
- Baths:
- 2.00
- MLS#:
- 10046038
- Subdivision:
- Flint Ridge
ADDITIONAL INFORMATION
SELLER MOTIVATED. No HOA! Welcome to your new home! Nestled on a private wooded lot in a quiet and friendly neighborhood, this fully updated gem is located a few minutes from both 1-85 and I-40 in the charming historic town of Hillsborough. This slice of heaven features open concept living/dining with fresh neutral color palette and brand new Berber carpet throughout, with ceramic tile in kitchen, dining and baths. The custom wood bar top island is perfect for morning coffee or a snack! New countertops and backsplash bring fresh charm to the kitchen Home features three cozy bedrooms with two connected by a Jack and Jill half bath. Outside awaits a huge, amazing enclosed porch, perfect for afternoon relaxation, listening to the rain or birdsong, and large enough for outdoor seating and dining. A welcoming front deck leads out to a lovingly designed landscaped front yard. Hurry this sought after street in charming Hillsborough with downtown and easy living is your low maintenance high charm dream! Minutes from Duke, and UNC, and close to RTP and RDU. New roof in 2022.
- Type:
- Single Family
- Sq.Ft.:
- 2,423
- Status:
- Active
- Beds:
- 4
- Lot size:
- 0.92 Acres
- Year built:
- 1998
- Baths:
- 3.00
- MLS#:
- 10045521
- Subdivision:
- Belmont
ADDITIONAL INFORMATION
Tucked away in a quiet corner of Hillsborough, this home is within 5 mins of Cedar Ridge High School and Grady Brown Elementary School, and 10 minutes of downtown and the interstate. Not only has it been meticulously maintained - roof within 6 years, exterior painting and gutters within 2 years, HVAC within 2 years - but the interior has also been updated with fresh paint, new flooring (upstairs and down), new light fixtures, new blinds, and newly refinished hardwoods. The unique floor plan offers plenty of flexible spaces for all of your indoor pursuits. The welcoming kitchen boasts new appliances within the last 5 years (which all convey), and opens up to a large family room which is perfect for entertaining. Guests can also spill out onto the back deck (deck boards just replaced!) or step out onto the peaceful wrap-around front porch. With almost an acre, this property has tons of space for outside activities as well, with a fenced back yard, a brand new shed, and a 2 car, side-load garage. The sellers are offering a one-year home warranty for the new owner's peace of mind. Please note that Moorefields is a loop that has another entrance from Dimmocks Mill, so the gravel portion of the road can be entirely avoided. It is state-maintained and exists as part of the historic Moorefields site.
- Type:
- Single Family
- Sq.Ft.:
- 1,176
- Status:
- Active
- Beds:
- 3
- Lot size:
- 0.91 Acres
- Year built:
- 1992
- Baths:
- 2.00
- MLS#:
- 10045221
- Subdivision:
- Mistletoe Hills
ADDITIONAL INFORMATION
Welcome Home! Adorable property with 3 bedroom, 1 office, 2 full baths freshly painted, new appliances, and beautiful White Oak wood floors. Breathtaking sunroom with lots of natural lights and a comfy hot tub to relax with the view of nature. Seating on 0.91 acres with a nice shop that can be use for mechanic purposes or you can make it into your dream workshop. Don't wait any longer this can be yours to create long lasting memories.
Open House:
Saturday, 11/23 10:00-2:00PM
- Type:
- Single Family
- Sq.Ft.:
- 3,906
- Status:
- Active
- Beds:
- 5
- Lot size:
- 4.26 Acres
- Year built:
- 1986
- Baths:
- 5.00
- MLS#:
- 10045018
- Subdivision:
- Not In A Subdivision
ADDITIONAL INFORMATION
Private Woodland Estate with Pool and In-Law Suite in Hillsborough, NC Nestled on 4.34 wooded acres, this serene 5-bedroom, 4.5-bathroom estate offers an exceptional opportunity for those looking to create their dream home. With 3,906 sq ft of living space, this home combines ample room for entertaining and relaxation with the charm of a private retreat, just minutes from Chapel Hill. The home features an open kitchen with granite tile countertops and stainless steel appliances, ready for your personal updates. Step outside to enjoy the expansive 16×32 ft inground pool, hot tub, and two decks overlooking a scenic creek, perfect for outdoor gatherings or quiet moments of solitude. An additional 1-bedroom in-law suite above the 3-car garage provides flexibility for guests or extended family. Built in 1986, this well-maintained home is a blank canvas, ideal for cosmetic upgrades such as new carpets and paint, allowing you to truly make it your own. Set in a prime location with easy access to I-85 and I-40, this property offers the perfect blend of privacy and convenience. The motivated seller is offering flexible move-in options and a quick, hassle-free closing. If you're looking for a unique home with endless potential in one of North Carolina's most desirable areas, this woodland estate could be the perfect fit. Schedule your private tour today and explore the possibilities!
- Type:
- Single Family
- Sq.Ft.:
- 808
- Status:
- Active
- Beds:
- 2
- Lot size:
- 0.24 Acres
- Year built:
- 1957
- Baths:
- 1.00
- MLS#:
- 10044778
- Subdivision:
- Homemont
ADDITIONAL INFORMATION
Renovated and Charming bungalow close to downtown Hillsborough. Granite counters, updated cabinets, stainless appliances, luxury vinyl flooring and upgraded bathroom! Waterproofed crawlspace and privacy fenced in yard. Convenient to the wonderful retail and restaurants in Hillsborough and easy access to 40 for a short commute to Durham, Chapel Hill, Mebane and Burlington! All appliances and washer/dryer included!
- Type:
- Single Family
- Sq.Ft.:
- 1,030
- Status:
- Active
- Beds:
- 3
- Lot size:
- 0.61 Acres
- Year built:
- 1941
- Baths:
- 1.00
- MLS#:
- 10043869
- Subdivision:
- Fairview
ADDITIONAL INFORMATION
Home has been updated. Open one story floor plan. Arched doorways, built-in shelves in family room. Large (20x30) detached workshop is a great bonus with many possible uses.. Additional covered storage area on rear of storage building. One car carport. ''This property is eligible under the Freddie Mac First Look Initiative through 8/26/24''
- Type:
- Single Family
- Sq.Ft.:
- 2,100
- Status:
- Active
- Beds:
- 3
- Lot size:
- 1.7 Acres
- Year built:
- 1967
- Baths:
- 2.00
- MLS#:
- 10042609
- Subdivision:
- Sam Latta
ADDITIONAL INFORMATION
Brick Home constructed on 3 lots (1.7 acres). Lots combined into 1 now but buyer explore to separate into 3 separate lots for future development. 970 sqft unfinished basement and 300 sqft storage room. Tiled front porch and 2 space carport. 1 car detached garage
$2,200,000
2918 Borland Road Hillsborough, NC 27278
- Type:
- Single Family
- Sq.Ft.:
- 4,936
- Status:
- Active
- Beds:
- 4
- Lot size:
- 16.58 Acres
- Year built:
- 2018
- Baths:
- 5.00
- MLS#:
- 10042199
- Subdivision:
- Not In A Subdivision
ADDITIONAL INFORMATION
This gorgeous and meticulously-designed luxurious Craftsman-style residence is encased beautifully amongst a glorious 16.5-acre parcel of pristine land in the stunning countryside of North Carolina. As you arrive through the private entry, beautiful custom stone pillars and wrought iron electric gate, you are swept across the gorgeous sandstone driveway and welcomed into an extraordinary and elegant haven. This artfully designed home offers unparalleled attention to detail with many amenities and features such as an incredible state-of-the-art whole-house audio system, theatre room, playroom/library and study. This private oasis has a sanctuary feeling throughout - with the rear patio area and fire pit, custom hardscaping and substantial rear yard being hugged gently by gorgeous trees and foliage beyond. The elegantly sprawling and expansive home is almost 5000 square feet with 4 bedrooms, 3 full and 2 half baths. The main level features a spacious owner's suite designed for luxury and ease of access, complete with wide 36'' doorways and exquisite hardwood floors. The spa-like owner's ensuite bathroom boasts a double vanity, soaking tub, and a separate walk-in shower with a generously wide entrance. Ample storage includes a linen closet, two walk-in closets, and carefully planned organizational space. Two additional bedrooms, connected by a hallway-accessed full bath, complete this wing of the home. The great room, with soaring vaulted ceilings, encapsulates an incredible welcoming embrace as you enter the home. The stunning natural stone fireplace and pine beams accentuate the stunning foyer entrance, harmonizing stylishly with the built-in bookshelves creating an abundance of ambience and comfort. A tranquil den/study on the main level with double-door entryway welcomes natural light through oversized windows and, ideal for entertaining, the spacious dining room seamlessly flows into the chef's delight kitchen. The gourmet kitchen features an oversized island with a built-in sink and bar seating. High-end stainless steel appliances including a gas range, refrigerator, and pot-filler complement the custom cabinetry. The kitchen's main sink overlooks an outdoor screened porch, while the generous walk-in pantry provides extensive storage and organizational options, including a coveted spice rack. Situated just off the kitchen, for entertaining, is the generous enclosed porch leading onto the rear patio and beautiful rear yard. Ascend the stairs to discover an expansive bedroom with a full bathroom conveniently accessible from the hallway. The theatre features two spacious storage closets and an adjoining playroom with floor-to-ceiling built-in bookshelves. In the wing adjacent to the garage, the mudroom area is located for easy transition into the home with the delightfully bright laundry room with sink providing ample folding and utility space. The three-car garage boasts epoxy flooring and includes a built-in oversized sink and a stunning cedar steam sauna - equipped with the same sound system as the main residence - thus offering another peaceful retreat area within this stunning sanctuary residence. The home is enhanced with quality details such as spray foam insulation, a sealed crawl space with a concrete floor, and a comprehensive water filtration system. Polk Audio speakers are strategically placed throughout the home ensuring a premium audio experience. The property offers dual internet options, with CenturyLink hardwiring complementing Verizon subscriptions, while future plans include fiber internet lines. With no HOA restrictions, this exceptional estate provides a rare opportunity for luxurious countryside living near urban amenities. Located strategically in the heart of the vibrant and growing Triangle region, this distinctive and elegant estate combines rural tranquility with convenient access to Hillsborough, Chapel Hill and Duke University, just a short drive away
- Type:
- Townhouse
- Sq.Ft.:
- 2,298
- Status:
- Active
- Beds:
- 4
- Lot size:
- 0.07 Acres
- Year built:
- 2016
- Baths:
- 4.00
- MLS#:
- 10041974
- Subdivision:
- Elfins Pond
ADDITIONAL INFORMATION
This stunning 4-bedroom, 3.5-bathroom premium pond-side end unit offers unparalleled comfort and convenience. With first and second-floor master bedrooms, each featuring full bathrooms and walk-in closets, this home is perfect for multi-generational living or hosting guests. The spacious 2-car garage with automatic door openers, plus additional parking for two cars in the driveway, provides ample space for vehicles. Enjoy the serene water view and access to a community pool and clubhouse. The home boasts numerous improvements, including a screened-in porch with EZ Breeze windows that transform it into a cozy 3-season room, an additional concrete patio with a custom-built grill gazebo for outdoor entertaining, and a fenced backyard for privacy. Brand new water heater! Custom-built trash corral for neat storage of trash and recycling cans as well as the screening around the AC unit for an improved outside aesthetic. A full vanity with storage in the downstairs half bath, double sinks in both the downstairs master bath and the second-floor bathroom, attic storage with convenient pull-down stairs, and custom window blinds throughout the home add to its storage and appeal. This home is move-in ready with all kitchen appliances, including the refrigerator, conveying with the sale. Additionally, the home comes with a transferable American Home Shield Home Warranty, including hot water tank, for added peace of mind. With its numerous upgrades and beautiful setting, this home is a must-see! Contact James Lafferty @ 9107778747 with questions and inquiries.
- Type:
- Single Family
- Sq.Ft.:
- 1,742
- Status:
- Active
- Beds:
- 3
- Lot size:
- 0.32 Acres
- Year built:
- 2021
- Baths:
- 3.00
- MLS#:
- 10040595
- Subdivision:
- Not In A Subdivision
ADDITIONAL INFORMATION
This home should be titled Peaceful Proximity. 649 McAdams Road presents a rare opportunity to own a home that provides all the feelings of a modern yet charming retreat in Hillsborough. You'll immediately notice the quiet that normally comes with a home off the beaten path while also realizing you're so comfortably close to the convenience of modern amenities. This home also offers an open layout perfect for entertaining friends and family. Say hello to a wonderful blend of comfort, style, and natural beauty, not to mention the distance to places like Nomad, Weaver St. Market, or Whit's Frozen Custard.
- Type:
- Mobile Home
- Sq.Ft.:
- 1,135
- Status:
- Active
- Beds:
- 3
- Lot size:
- 0.37 Acres
- Year built:
- 1991
- Baths:
- 2.00
- MLS#:
- 10033965
- Subdivision:
- Not In A Subdivision
ADDITIONAL INFORMATION
Nicely remodeled 3-bedroom, 2-bath home just minutes from downtown Hillsborough. Features include new LVP floors, updated bathrooms, and new stainless steel appliances. 2024 roof and HVAC. Enjoy meals in the cozy dining room. This charming home combines modern updates with a convenient location.
$1,900,000
2509 Hwy 57 Hillsborough, NC 27278
- Type:
- Single Family
- Sq.Ft.:
- 1,863
- Status:
- Active
- Beds:
- 2
- Lot size:
- 26.57 Acres
- Year built:
- 2003
- Baths:
- 2.00
- MLS#:
- 10028555
- Subdivision:
- Not In A Subdivision
ADDITIONAL INFORMATION
Magical setting embraces this European style cottage. Buckingham slate roof, handmade lead glass windows, mahoghany doors, warm pine stair treads, hebel block & stucco construction. Rose & wisteria covered pergola. Expansive lawn, pond with dock, small cabin, gardens. Spectacular open interior for cooking, entertaining or relaxing near the Rumford fireplace with its charming woodstove. Two main level BRs, one full and a powder bath are tucked down the hall for privacy. Large studio with french doors & slider window offer views from 2nd floor of the outside. Only 3 miles or a 5 minute ride from the gate into Historic Hillsborough, if you ever choose to leave.
- Type:
- Single Family
- Sq.Ft.:
- 1,426
- Status:
- Active
- Beds:
- 3
- Lot size:
- 10.47 Acres
- Year built:
- 1997
- Baths:
- 2.00
- MLS#:
- 10028487
- Subdivision:
- Not In A Subdivision
ADDITIONAL INFORMATION
This single story, single owner home is surrounded by farms and rolling acres of beautiful pastoral land, but just a short drive to downtown Hillsborough. Over 10 acres of both natural and open areas. Beautifully landscaped with lots of potential for gardeners or park your ATVs under the oversized 32x24 carport, or tool around in the workshop or just enjoy the scenic surroundings. Two decks, including one off the primary suite, will be where you spend most of your time. A private outdoor shower allows for an easy transition from the hot tub to the house. Inside the home updates include granite and tile, new paint, flooring, and carpet. Meticulously maintained by the current owner and ready for move in, enjoy one level, low maintenance, living in the country with all the conveniences of the nearby cities.
- Type:
- Single Family
- Sq.Ft.:
- 1,457
- Status:
- Active
- Beds:
- 3
- Lot size:
- 0.17 Acres
- Year built:
- 1931
- Baths:
- 3.00
- MLS#:
- 10026730
- Subdivision:
- Not In A Subdivision
ADDITIONAL INFORMATION
This is the life. Walk to some of Hillsborough's best restaurants, community centers, dog parks, and walking trails. With space for everyone, this home has everything you need to make memories that will last a lifetime. Newly renovated so it feels brand new. This beautiful 3 bed and 3 bath home is nestled in West Hillsborough, just minutes from downtown. Not only does it have a first floor primary bed room but it has a second primary bedroom upstairs too. Newly renovated with timeless fixtures, a new roof, tons of attic storage space, large closets, and much much more. You will love this home for it's open lay out, quartz counter tops, and great lighting. While drinking a cup on coffee on your front porch you can even look to the left and see Occoneechee Mountain or drive 3 minutes to go walk it yourself.
- Type:
- Single Family
- Sq.Ft.:
- 3,317
- Status:
- Active
- Beds:
- 4
- Lot size:
- 3.5 Acres
- Year built:
- 2024
- Baths:
- 4.00
- MLS#:
- 10025414
- Subdivision:
- Hillsborough Preserve
ADDITIONAL INFORMATION
***NEW Model for Lot!*** Amazing Drees Homes TO BE BUILT Branford Plan. Options - 10' Ceilings on the first floor, first floor owners suite and guest suite with full bathroom. 2 story family room with 16'x12' screened in porch off the kitchen, 2 additional bedrooms plus office upstairs AND bonus room with unfinished storage. Hardi siding and concrete driveway, tankless water heater. 3 car garage side entry. Call about options or other plans that could be built on this large, private, level, lot.
$230,000
2319 Nc 86 Hillsborough, NC 27278
- Type:
- Single Family
- Sq.Ft.:
- 2,069
- Status:
- Active
- Beds:
- 5
- Lot size:
- 0.4 Acres
- Year built:
- 1952
- Baths:
- 2.00
- MLS#:
- 2540871
- Subdivision:
- Not In A Subdivision
ADDITIONAL INFORMATION
Wonderful Opportunity to repair and restore this spacious 2-story home on a well maintained open lot! Features include a large welcoming covered front porch, large side deck and a patio area off of the rear addition! Inside features an open Kitchen, Den, Family Room, formal Living Room, as well as two Bedrooms on the Main Floor. Convenient to shopping, schools, Downtown Hillsborough, restaurants, local parks and more!
- Type:
- Other
- Sq.Ft.:
- 1,763
- Status:
- Active
- Beds:
- 3
- Lot size:
- 0.05 Acres
- Year built:
- 2022
- Baths:
- 3.00
- MLS#:
- 2477591
- Subdivision:
- Collins Ridge
ADDITIONAL INFORMATION
Step into this stunning **END UNIT** Townhome at our lovely community of Collins Ridge. Our Carson floorplan has 3 BR and 2.5Bath with Den on the 1st floor. Loaded with great interior features like quartz countertops, tile backsplash, elongated tile floor in bathrooms and laundry room. Lots of windows letting through natural light. Large main BR with extended walk in shower with bench. Community amenities include Salt water pool, club house, 2 tennis courts, basketball court, yoga lawn, 2 playgrounds and a doggie park! **Ask about our October Incentives!** Pictures are for representation only.

Information Not Guaranteed. Listings marked with an icon are provided courtesy of the Triangle MLS, Inc. of North Carolina, Internet Data Exchange Database. The information being provided is for consumers’ personal, non-commercial use and may not be used for any purpose other than to identify prospective properties consumers may be interested in purchasing or selling. Closed (sold) listings may have been listed and/or sold by a real estate firm other than the firm(s) featured on this website. Closed data is not available until the sale of the property is recorded in the MLS. Home sale data is not an appraisal, CMA, competitive or comparative market analysis, or home valuation of any property. Copyright 2024 Triangle MLS, Inc. of North Carolina. All rights reserved.
Hillsborough Real Estate
The median home value in Hillsborough, NC is $424,300. This is lower than the county median home value of $429,400. The national median home value is $338,100. The average price of homes sold in Hillsborough, NC is $424,300. Approximately 59.87% of Hillsborough homes are owned, compared to 30.5% rented, while 9.63% are vacant. Hillsborough real estate listings include condos, townhomes, and single family homes for sale. Commercial properties are also available. If you see a property you’re interested in, contact a Hillsborough real estate agent to arrange a tour today!
Hillsborough, North Carolina 27278 has a population of 9,342. Hillsborough 27278 is less family-centric than the surrounding county with 28.92% of the households containing married families with children. The county average for households married with children is 35.02%.
The median household income in Hillsborough, North Carolina 27278 is $77,114. The median household income for the surrounding county is $79,205 compared to the national median of $69,021. The median age of people living in Hillsborough 27278 is 44.8 years.
Hillsborough Weather
The average high temperature in July is 88.2 degrees, with an average low temperature in January of 29.1 degrees. The average rainfall is approximately 45.9 inches per year, with 3.5 inches of snow per year.
