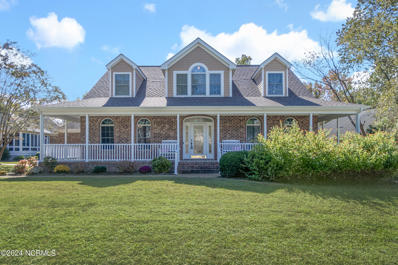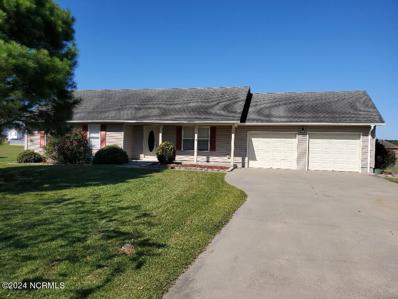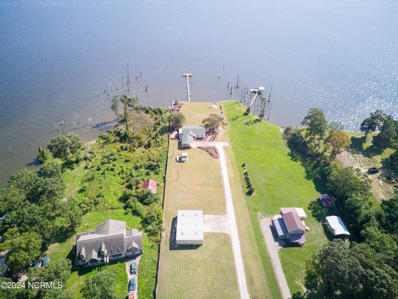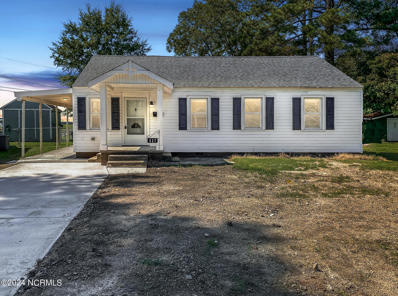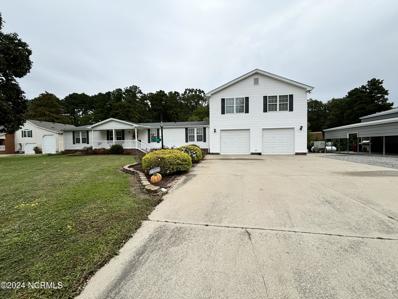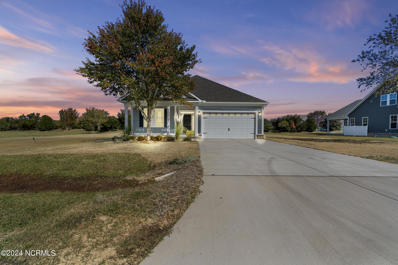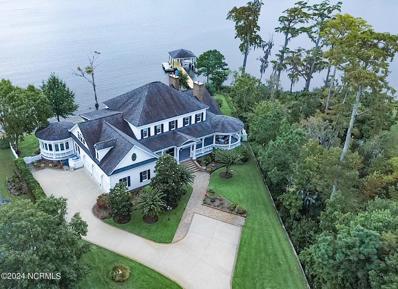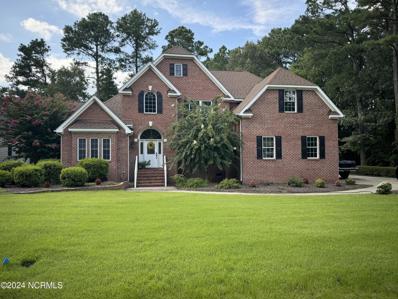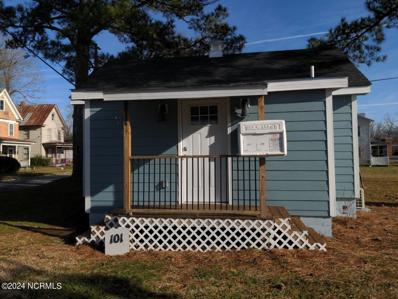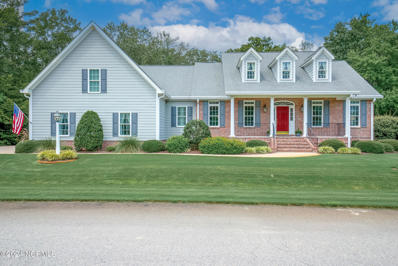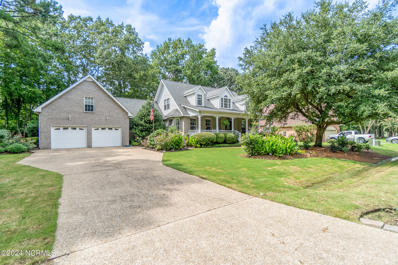Hertford NC Homes for Sale
- Type:
- Single Family
- Sq.Ft.:
- 3,695
- Status:
- Active
- Beds:
- 3
- Lot size:
- 0.59 Acres
- Year built:
- 2009
- Baths:
- 4.00
- MLS#:
- 100472166
- Subdivision:
- Albemarle Plantation
ADDITIONAL INFORMATION
Welcome to this meticulously maintained 3-bedroom, 3.5-bath home nestled in the prestigious Albemarle Plantation, one of the premier waterfront & golfing communities in the region. From the moment you step inside, you'll notice the care & attention that has been given to every detail of this home, making it a truly exceptional property. Recent upgrades include all new HVAC systems installed in 2022, ensuring year-round comfort, and new Renewal by Andersen windows added in 2024, enhancing both energy efficiency and aesthetic appeal. The exterior of the home was freshly painted in August 2024, giving it a bright and modern look, while the gazebo was rescreened at the same time, offering a perfect spot for enjoying the outdoors in comfort. The home features a spacious layout that includes granite countertops in the kitchen, offering a luxurious and durable surface for cooking & entertaining, a generously sized primary suite with a walk-in shower in the primary bath, and a dedicated garage space for your golf cart, making it convenient to enjoy all the community's amenities. For those who need extra space, the large bonus room offers endless possibilities, whether you want to set up an office, a game room, or a media room. Albemarle Plantation is a vibrant, sought-after community that offers an active lifestyle with a range of amenities, including a Dan Maples Signature Golf Course, perfect for golf enthusiasts. For boating lovers, the community features a deep-water marina with easy access to the beautiful Albemarle Sound. The clubhouse provides fine dining options, and the fitness center, tennis courts, and a variety of social clubs make it easy to stay active and engaged. Whether you are enjoying a leisurely golf cart ride through the scenic streets or participating in one of the many community events, living in Albemarle Plantation means embracing a lifestyle of relaxation, recreation, and connection.
- Type:
- Single Family
- Sq.Ft.:
- 2,612
- Status:
- Active
- Beds:
- 3
- Lot size:
- 0.32 Acres
- Year built:
- 1998
- Baths:
- 3.00
- MLS#:
- 100471708
- Subdivision:
- Albemarle Plantation
ADDITIONAL INFORMATION
Come see this beautiful brick home in a prime convenient location within Albemarle Plantation's gated community! Wrap around front porch has recently had all columns and railings replaced. The open deck looks out to a wooded back yard with recently installed private fencing. On the first floor you'll appreciate the open floor plan with a huge, vaulted ceiling family room and a formal dining area with a tray ceiling accented with dental molding. Continue to the open kitchen with a convenient center island, tons of cabinet and counter space and like new appliances. A laundry room with washer and dryer hookups is right off the kitchen and also accessible from the large 2-car garage. There's even an enclosed sunroom and informal dining area all on the first floor! The large, vaulted ceiling family room has a new electric fireplace that adds beauty and warmth with swivel door shelving on each side and large windows provide views of the back yard. The spacious master suite with two walk-in closets is also located on the first floor with a newly refinished bathroom with a soaking tub and walk in shower. Make your way to the second floor from the family room up the grand staircase. There you'll find two more bedrooms both, with walk-in closets, and a full bath. Plenty of custom storage space in the bedrooms and access to the walk-in attic. PLUS another room upstairs perfect for an office or den!Enjoy the serenity of a quiet neighborhood environment with the convenience of the amenities Albemarle Plantation has to offer! You're literally only steps away from the marina, Dockside Cafe, Community Pool, Clubhouse and Restaurant, tennis courts, and the 18-hole Dan Maples golf course!LOCATION, CURB APPEAL, BEAUTIFUL INTERIOR, CONVENIENCE....what more could you ask for? This home has it all!
$299,000
120 TAYLOR Court Hertford, NC 27944
- Type:
- Single Family
- Sq.Ft.:
- 1,204
- Status:
- Active
- Beds:
- 3
- Lot size:
- 0.69 Acres
- Year built:
- 2003
- Baths:
- 2.00
- MLS#:
- 100471930
- Subdivision:
- Cameron Village
ADDITIONAL INFORMATION
Inviting 3-bedroom, 2-bathroom ranch-style home, move-in ready! This home features laminate flooring throughout many rooms and an eat-in kitchen with a pantry area, offering ample cabinet and counter space. The kitchen comes with an appliance package, including a refrigerator, an oven, a dishwasher, and a microwave. Additional refrigerator in garage. Additional highlights include a large, fenced-in backyard with a shed, a spacious back patio, and a welcoming front porch--perfect for relaxing or entertaining.
$575,000
134 OSPREY Lane Hertford, NC 27944
- Type:
- Single Family
- Sq.Ft.:
- 1,798
- Status:
- Active
- Beds:
- 3
- Lot size:
- 2.15 Acres
- Year built:
- 1990
- Baths:
- 2.00
- MLS#:
- 100469669
- Subdivision:
- Goose Nest Lane
ADDITIONAL INFORMATION
With over 150 feet of waterfront along the Albemarle Sound, this soundfront home is ready for new owners! The proximity to the water allows for a variety of recreational activities such as boating, fishing, and kayaking right from your backyard. One-level living, this traditional home boasts water views from the living room. Oversized deck and sunroom are also great for taking in the beauty of the sound. The 1600 sq ft shop at the front of the property is equally appealing as being on the water. Whether you are looking for a workshop, onsite storage (for even an RV or boat) or you simply love entertaining a large crowd, this shop is for you! Equipped with a kitchen and overhang for additional storage-- a must see! This property is located in Perquimans County, NC, just outside the city limits of Hertford.
$265,000
208 WEBB Street Hertford, NC 27944
- Type:
- Single Family
- Sq.Ft.:
- 1,872
- Status:
- Active
- Beds:
- 2
- Lot size:
- 0.28 Acres
- Year built:
- 1973
- Baths:
- 2.00
- MLS#:
- 100469416
- Subdivision:
- Durants Colony
ADDITIONAL INFORMATION
Life at the end of easy street...take a little drive to this rare open concept cottage that is set back just enough from the water to afford you the views for days and an X flood zone with no HOA. Home has some of the most open airy space available at this price point along with river /sound views. Sky lights and a wood stove accent this unique home which is bound on the east by the Little River and to the South by the Sound. Webb St is about 15 miles from town but feels like your own world. Great kitchen island, a soaker tub, and bookshelves too! With over 1800 square feet, this home affords opportunities galore. HUGE primary bedroom with sliders to the backyard patio. Loft/bedroom with full bath. Great mudroom/laundry space. Use the 24/28 detached garage for your vehicle(s) or for your workshop and storage. Currently has dog entrance from back (which can be easily modified or removed) but serves as a great run for your dog to free roam the fenced yard but still have a built-in closure area inside the garage of their own! Great concept. Lovely dead end street. Amazing serenity and views and dont forget the X flood and no HOA. WDIR done. New dehumidifier and Vapour barrier done. Don't delay seeing this affordable slice of paradise with room to expand!
- Type:
- Single Family
- Sq.Ft.:
- 1,582
- Status:
- Active
- Beds:
- 3
- Lot size:
- 0.23 Acres
- Year built:
- 1940
- Baths:
- 2.00
- MLS#:
- 100469100
- Subdivision:
- Woodland Court
ADDITIONAL INFORMATION
Welcome to 227 Woodland Circle, a beautifully renovated home that perfectly blends modern comfort with inviting charm. This stunning property features 3 spacious bedrooms and 2 full bathrooms, making it an ideal retreat for families or those seeking extra space.As you step inside, you'll be greeted by a bright and airy open-concept living area, designed for both relaxation and entertaining. The stylish living room flows seamlessly into the dining area, creating a warm and inviting atmosphere. Large windows fill the space with natural light, enhancing the home's welcoming vibe.The heart of this home is undoubtedly the gorgeous kitchen. Boasting sleek stainless steel appliances, elegant granite countertops, and ample cabinet space. Whether you're preparing a casual meal or hosting a dinner party, this kitchen provides both functionality and style.Each of the three bedrooms offers generous space and comfort, making it easy to unwind after a long day. The bathrooms have been thoughtfully updated with modern fixtures and finishes.Step outside to discover a private backyard oasis, perfect for outdoor gatherings, gardening, or simply enjoying the fresh air. With plenty of room to play or relax, this outdoor space enhances the overall appeal of the home.Situated in a peaceful neighborhood, 227 Woodland Circle offers the perfect balance of tranquility and convenience. You'll be just a short drive from local amenities, schools, and parks, making it easy to enjoy everything Hertford has to offer.Don't miss your chance to own this beautifully renovated home that truly has it all. Schedule your showing today and experience the charm and comfort of 227 Woodland Circle for yourself!
- Type:
- Manufactured Home
- Sq.Ft.:
- 2,954
- Status:
- Active
- Beds:
- 3
- Lot size:
- 0.62 Acres
- Year built:
- 2003
- Baths:
- 3.00
- MLS#:
- 100467641
- Subdivision:
- Holiday Island
ADDITIONAL INFORMATION
Welcome to your expansive house on the canal with deep water access. This home features three bedrooms and two bathrooms on the main living level and three additional freshly painted rooms and a full bathroom above the garage. This open floor plan has windows that pour in light to the main living spaces as well as a four seasons room off of the kitchen for that indoor/ outdoor feel. There are two rooms that have large walk in closets. The first floor primary features a garden tub, double sink vanity, shower, and large walk in closet. Are you in the mood for enteratining? This house features two full kitchens and a multi level deck. One kitchen has an electric range and the other features a gas cooktop so you have your pick of cooking elements for whatever suits your needs. You have a motorized boat lift with fiberglass bulkheads for easy maintenance. A short trip down the canal brings you right out to the sound. After your day out on the boat we all need time to relax. Unwind on the deck in your own hot tub. Do you need space for tools or outdoor toys? There is a two car attached garage with a brand new epoxy floor, a two car detached garage/ workshop with power and attached car port, and an extra large storage shed. In this house, you don't have to worry about when the power goes out either. It features a Generac whole house home generator. Since the owners have thought of everything there is even a sprinkler system in the front yard to make sure the lawn is also easily taken care of. This almost 3,000 sq ft home is your perfect retreat and place for family fun and enteratining with storage or space for everything you want to do.
- Type:
- Single Family
- Sq.Ft.:
- 2,264
- Status:
- Active
- Beds:
- 3
- Lot size:
- 0.45 Acres
- Year built:
- 2024
- Baths:
- 2.00
- MLS#:
- 100467300
- Subdivision:
- Albemarle Plantation
ADDITIONAL INFORMATION
The ''Shorebreak'' ranch plan opens to a pronounced foyer with 2 bedrooms and full bath tucked away. Continuing into the Kitchen which boasts 42'' cabs paired w/solid surface countertops & Energy Star appliances. Large open great room. 1st Floor Primary Suite offers included tray-ceiling and en-suite bathroom with a walk-in tiled shower, and enormous walk-in closet. Completing the first floor: A Covered Porch off the great room, Laundry and drop zone right off the garage. For more space, the second floor includes a loft and walk in storage. Side Load Garage. Call list agent for more details.
- Type:
- Single Family
- Sq.Ft.:
- 2,264
- Status:
- Active
- Beds:
- 3
- Lot size:
- 0.41 Acres
- Year built:
- 2024
- Baths:
- 2.00
- MLS#:
- 100467298
- Subdivision:
- Albemarle Plantation
ADDITIONAL INFORMATION
The ''Shorebreak'' ranch plan opens to a pronounced foyer with 2 bedrooms and full bath tucked away. Continuing into the Kitchen which boasts 42'' cabs paired w/solid surface countertops & Energy Star appliances. Large open great room. 1st Floor Primary Suite offers included tray-ceiling and en-suite bathroom with a walk-in tiled shower, soaking tub, and enormous walk-in closet. Completing the first floor: A Covered Porch off the great room, Laundry and drop zone right off the garage. For more space, the second floor includes a loft and walk in storage. 3 car garage. Call list agent for more details.
- Type:
- Single Family
- Sq.Ft.:
- 2,465
- Status:
- Active
- Beds:
- 3
- Lot size:
- 0.7 Acres
- Year built:
- 2024
- Baths:
- 2.00
- MLS#:
- 100467295
- Subdivision:
- Albemarle Plantation
ADDITIONAL INFORMATION
The ''Shorebreak'' ranch plan opens to a pronounced foyer with 2 bedrooms and full bath tucked away. Continuing into the Kitchen which boasts 42'' cabs paired w/solid surface countertops & Energy Star appliances. Large open great room with a gas fireplace. 1st Floor Primary Suite offers included tray-ceiling and en-suite bathroom with a walk-in tiled shower and enormous walk-in closet. Completing the first floor: A Covered Porch off the great room, Laundry and drop zone right off the garage. For more space, the full second floor includes a fourth bedroom, full bathroom and loft. Call list agent for more details.
- Type:
- Single Family
- Sq.Ft.:
- 2,470
- Status:
- Active
- Beds:
- 3
- Lot size:
- 0.49 Acres
- Year built:
- 2024
- Baths:
- 2.00
- MLS#:
- 100467276
- Subdivision:
- Albemarle Plantation
ADDITIONAL INFORMATION
The ''Iris'' is one of our largest ranch plans. The Versatile plan has the Primary Suite, Laundry & all main living on one floor. Front Dining Room leads to open Kitchen, Custom cabs paired w/solid surface counters & energy efficient appliances & Breakfast nook. Great Room leads to rear covered porch. 1st flr beds include Primary Suite w/Tray Ceiling & En-suite bath w/ double bowl vanity, soaking tub, sep shower & HUGE walk in closet. Call list agent for more details.
- Type:
- Single Family
- Sq.Ft.:
- 2,189
- Status:
- Active
- Beds:
- 3
- Lot size:
- 0.38 Acres
- Year built:
- 2024
- Baths:
- 2.00
- MLS#:
- 100467275
- Subdivision:
- Albemarle Plantation
ADDITIONAL INFORMATION
The ''Boardwalk'' opens from a large covered front porch, into a prominent foyer leading to a spacious main living area. 2 bedrooms w/large closets & full bath are located on the left with an open dining area just ahead. Spacious Kitchen boasts custom 42'' cabs paired w/Energy Star appliances. Large kitchen island provides great space for entertaining and additional seating. The 1st floor Primary Suite offers an enormous walk-in closet accompanied by a beautiful En-Suite Bath w/double bowl vanity, tiled shower w/corian seat and soaking tub. A Rear Covered Porch is included w/optional extension. There is a 3 car garage. Call list agent for more details.
- Type:
- Single Family
- Sq.Ft.:
- 2,189
- Status:
- Active
- Beds:
- 3
- Lot size:
- 0.36 Acres
- Year built:
- 2024
- Baths:
- 2.00
- MLS#:
- 100467079
- Subdivision:
- Albemarle Plantation
ADDITIONAL INFORMATION
The ''Boardwalk'' opens from a large covered front porch, into a prominent foyer leading to a spacious main living area. 2 bedrooms w/large closets & full bath are located on the left with an open dining area just ahead. Spacious Kitchen boasts custom 42'' cabs paired w/Energy Star appliances. Large kitchen island provides great space for entertaining and additional seating. The 1st floor Primary Suite offers an enormous walk-in closet accompanied by a beautiful En-Suite Bath w/double bowl vanity & tiled shower w/corian seat. A Rear Covered Porch is included w/optional extension. Call list agent for more details.
- Type:
- Single Family
- Sq.Ft.:
- 2,189
- Status:
- Active
- Beds:
- 3
- Lot size:
- 0.41 Acres
- Year built:
- 2024
- Baths:
- 2.00
- MLS#:
- 100467077
- Subdivision:
- Albemarle Plantation
ADDITIONAL INFORMATION
The ''Boardwalk'' opens from a large covered front porch, into a prominent foyer leading to a spacious main living area. 2 bedrooms w/large closets & full bath are located on the left with an open dining area just ahead. Spacious Kitchen boasts custom 42'' cabs paired w/Energy Star appliances. Large kitchen island provides great space for entertaining and additional seating. The 1st floor Primary Suite offers an enormous walk-in closet accompanied by a beautiful En-Suite Bath w/double bowl vanity & tiled shower w/corian seat. A Rear Covered Porch is included. Call list agent for more details.
- Type:
- Single Family
- Sq.Ft.:
- 2,465
- Status:
- Active
- Beds:
- 3
- Lot size:
- 0.4 Acres
- Year built:
- 2024
- Baths:
- 2.00
- MLS#:
- 100467074
- Subdivision:
- Albemarle Plantation
ADDITIONAL INFORMATION
The ''Boardwalk'' opens from a large covered front porch, into a prominent foyer leading to a spacious main living area. 2 bedrooms w/large closets & full bath are located on the left with an open dining area just ahead. Spacious Kitchen boasts custom 42'' cabs paired w/Energy Star appliances. Large kitchen island provides great space for entertaining and additional seating. The 1st floor Primary Suite offers an enormous walk-in closet accompanied by a beautiful En-Suite Bath w/double bowl vanity & tiled shower w/corian seat. A Rear Covered Porch is included w/optional extension. The second floor adds a spacious loft and walk in storage. Call list agent for more details.
$1,585,000
110 VIRGINIA Court Hertford, NC 27944
- Type:
- Single Family
- Sq.Ft.:
- 5,390
- Status:
- Active
- Beds:
- 4
- Lot size:
- 0.68 Acres
- Year built:
- 2009
- Baths:
- 5.00
- MLS#:
- 100463113
- Subdivision:
- Albemarle Plantation
ADDITIONAL INFORMATION
Exquisite coastal luxury.....that's the only way to describe this stunning waterfront home with an unsurpassed location and interior details and design by classic low country architect William E. Poole. Situated at the end of a cul-de-sac in the desirable Bosher's Point neighborhood of gated Albemarle Plantation, this 2009 home's ''wow factors'' are endless.
- Type:
- Single Family
- Sq.Ft.:
- 980
- Status:
- Active
- Beds:
- 3
- Lot size:
- 0.1 Acres
- Year built:
- 1973
- Baths:
- 1.00
- MLS#:
- 100464764
ADDITIONAL INFORMATION
It's not every day you have an opportunity to mix hip & modern with a coastal vibe and yet own a piece of history! This newly updated, upgraded & remodeled beauty was once the neighborhood paint shop!! After being converted into a house, it remained in the same family for many years until getting a facelift and now looking for its new owners. Enjoy a maintenance free exterior with new board & batton vinyl siding and replacement vinyl windows, and a small easy to maintain yard. The interior has a large living room with electric fireplace, 3 bedrooms, a roomy bath with a linen closet, and a large eat in kitchen. All with light & neutral colors, craftsman style trim & door, new upgraded padding and carpeting and LVP flooring, natural gas on demand hot water heater, 2 new high efficiency mini split systems now recognized as the most efficient heating and air conditioning source and an entire new appliance package including bottom freezer fridge, glasstop range, mounted microwave, dishwasher and stackable washer/dryer, updated electrical, plumbing & insulation... It's like having a brand new home with all the special touches like butcher block counter tops, white fireclay sink, touchless kitchen faucet and remote ceiling fans. And best of all, the convenience of being downtown in Historic Hertford a growing waterfront community.
$374,900
208 Sunset Circle Hertford, NC 27944
- Type:
- Single Family
- Sq.Ft.:
- 2,653
- Status:
- Active
- Beds:
- 3
- Lot size:
- 1.33 Acres
- Year built:
- 1990
- Baths:
- 2.00
- MLS#:
- 10549672
- Subdivision:
- HOLIDAY ISLAND
ADDITIONAL INFORMATION
Country living at its finest; a peaceful quiet place to go fishing, boating, swimming, or relax and enjoy watching boats go by, bird watching or other wildlife from your very own dock; this is your opportunity to own your own little piece of tranquil paradise nestled on the canal leading to the Albemarle Sound. Home has been very well maintained and is move in ready. Community has lots of amenities to offer for very low fees, to include boat launches, sound front park and community center. A great place for entertaining inside or outside. Seller is willing to contribute towards buyer's closing cost for the right offer so why not celebrate the holidays and ring in the NEW YEAR at your NEW home . Call today before it is too late.
- Type:
- Single Family
- Sq.Ft.:
- 1,408
- Status:
- Active
- Beds:
- 3
- Lot size:
- 0.5 Acres
- Year built:
- 1982
- Baths:
- 2.00
- MLS#:
- 10549397
ADDITIONAL INFORMATION
Welcome home to 237 Old Hickory Road in Hertford, NC! Tons of updates have been completed including a new metal roof, HVAC, water heater, paint, LVP flooring, carpet, appliances and more! Enjoy the luxury of country living with the convivence of a quick commute to Elizabeth City, the OBX, the VA / NC state line, Norfolk bases and more. On top of all of that this home also features a huge two car attached garage, a screened in porch, a utility room with built in storage, an additional bonus room for an office or work out room and a mud room. If you are looking for a spacious home in a peaceful country setting- this is the perfect home for you!
- Type:
- Single Family
- Sq.Ft.:
- 3,005
- Status:
- Active
- Beds:
- 4
- Lot size:
- 0.33 Acres
- Year built:
- 2002
- Baths:
- 3.00
- MLS#:
- 100462931
- Subdivision:
- Albemarle Plantation
ADDITIONAL INFORMATION
Welcome to your dream home in the prestigious Albemarle Plantation! This stunning brick 2-story residence features 4 spacious bedrooms and 2.5 bathrooms, providing ample space for comfort and relaxation. The home has been recently renovated, blending modern amenities with timeless charm. You'll find gleaming hardwood floors throughout the main living areas and a huge kitchen designed for the culinary enthusiast, with updated appliances and plenty of counter space.The primary living suite is a true retreat, offering a spacious layout that ensures privacy and comfort. Entertain guests in the large dining room, or work from home in the dedicated office. The enclosed back patio provides a serene space to enjoy your morning coffee, while the backyard deck is perfect for outdoor gatherings and enjoying the beautiful surroundings.Living in Albemarle Plantation means you'll have access to an array of world-class amenities. Start your day with a workout at the community center gym, or take a refreshing dip in the Soundside Pool. Enjoy casual dining at the Dockside Cafe or savor a gourmet meal at the Clubhouse Restaurant. Stay active with the tennis courts, or explore the vibrant social scene through various clubs and activities. For pet owners, there are well-maintained dog parks where your furry friends can play. This is a rare opportunity to build the home you've always envisioned in one of North Carolina's most sought-after waterfront communities.
- Type:
- Single Family
- Sq.Ft.:
- 556
- Status:
- Active
- Beds:
- 1
- Lot size:
- 0.06 Acres
- Year built:
- 1973
- Baths:
- 1.00
- MLS#:
- 100462819
ADDITIONAL INFORMATION
Beautifully finished home with new everything! This home has wood floors throughout, fiber cement lap siding, new vinyl windows, new kitchen and baths, completely new plumbing and electrical wiring. This home also has new Heat pumps and tankless water heater. Walking distance to downtown and the waterfront. The double lot provides plenty of off-street parking and room to build. This is a must see, move in ready home that is ready now!
- Type:
- Single Family
- Sq.Ft.:
- 3,550
- Status:
- Active
- Beds:
- 3
- Lot size:
- 0.61 Acres
- Year built:
- 2008
- Baths:
- 3.00
- MLS#:
- 100461249
- Subdivision:
- Albemarle Plantation
ADDITIONAL INFORMATION
Discover the epitome of privacy and tranquility at 106 Potecasi Creek Court, nestled within the prestigious Albemarle Plantation. This pristine property is a rare gem, offering unparalleled serenity with its lush, private setting surrounded by picturesque wetlands.Step inside to find a meticulously maintained home that exudes quality and craftsmanship. Every detail has been thoughtfully cared for, ensuring a pristine living environment. The interiors feature elegant design elements and modern amenities that provide both comfort and style. Enjoy cozy evenings by the double-sided fireplace, which adds warmth and ambiance to both the living room and adjacent sunroom. The sunroom is a perfect spot to relax and take in the views of the surrounding nature.The home boasts an updated kitchen, ideal for culinary enthusiasts, complete with quartz countertops, modern appliances, and ample counter space. The Hunter Douglas custom blinds and atrium windows with double-hung, UV-coated glass ensure beautiful natural light and energy efficiency. There is also a dedicated office space, perfect for working from home or managing household tasks. The vaulted ceiling adds a sense of grandeur to the living areas, while hardwood floors throughout provide a timeless and sophisticated look.One of the standout features of this home is the huge bonus room over the garage, offering versatile space that can be used as a guest suite, media room, or playroom. The private primary suite includes a large walk-in closet, providing ample storage and a luxurious retreat. Additionally, the whole house water filtration system ensures clean and pure water throughout the home.Outside, the backyard patio with a charming fountain creates an inviting space for outdoor entertaining or simply enjoying the peaceful surroundings. Whether you're enjoying the serene outdoors or the luxurious indoors, this home provides a peaceful sanctuary.
$639,000
112 CASHIE Drive Hertford, NC 27944
- Type:
- Single Family
- Sq.Ft.:
- 3,596
- Status:
- Active
- Beds:
- 3
- Lot size:
- 0.42 Acres
- Year built:
- 1999
- Baths:
- 4.00
- MLS#:
- 100454509
- Subdivision:
- Albemarle Plantation
ADDITIONAL INFORMATION
Custom built 3BR 3.5BA brick traditional/cape cod style home in the pristine gated community of Albemarle Plantation. Beautifully landscaped property situated on the 3rd fairway of the Sound Golf Links course in the Evergreen neighborhood of AP. Roof and hot water heater both replaced in 2020! The home features spacious great room with gas fireplace and vaulted ceiling as well as cherry wood trim and built-ins. Custom cabinets and storage space everywhere! Eat in kitchen with gas range, center island and abundant cabinetry new dishwasher and a wine refrigerator! Step out to the spacious screened in back porch to watch the golfers go by. Ample deck space for your grill or hot tub. Or relax with your morning coffee on the front porch swing. Large FROG with a separate office area and custom built in cabinets and rough in plumbing for potential bathroom in the FROG, Central Vacuum System, laundry room/ mudroom, oversized 2 car garage with expanded full workshop area with work bench and cabinets galore! Plus a two-person cedar sauna, and dehumidifier in the shop area. The 21 x 23 shop area is big enough for a car or boat! All closets are cedar lined!! Kitchen and Master Bath recently remodeled! You won't believe how many upgrades! And you'll be amazed at the custom ceiling in the sitting room! Full home inspection completed in July! ADT security system installed. Imagine living in Albemarle Plantation right on the golf course with all the amenities the community has to offer: golf course and driving range, a deep-water marina, community pool, community center with gym and Bocce courts, Clubhouse with restaurant, Dockside Cafe and Wine Shop, tennis courts! All in a safe gated community! It doesn't get much better than this one!
- Type:
- Manufactured Home
- Sq.Ft.:
- 1,560
- Status:
- Active
- Beds:
- 3
- Lot size:
- 0.69 Acres
- Year built:
- 1996
- Baths:
- 2.00
- MLS#:
- 100459667
- Subdivision:
- N/A
ADDITIONAL INFORMATION
Located in the Bethel community of Perquimans County, this 3 BR, 2 Bath home is close to US Hwy 17 just south of the town limits of Hertford. This home has been freshly remodeled with new LVP flooring and new carpet in the bedrooms. The updated kitchen is equipped with all new stainless appliances, butcher block countertop at the pass thorough, new faucets and cabinet hardware. New doors adorn both the front and back of the home. A gas fireplace in the living room is nicely situated to not only provide warmth on chilly nights, but to provide a beautiful view with a tile surround and freshly painted mantel.The spacious primary bedroom with two closets leads to the primary bath with an abundance of built in shelving and cabinet space. Hot water from the Rianni tankless water heater is ready to provide plenty of relaxation in the separate tub and shower.The decks on the front and back of this home provide space for sitting outside on a sunny day or a cool peaceful evening to appreciate the sounds of nature and views of a starry sky. The listing includes the lot where the home sits and additional adjoining lot for a total of just under one acre. The lot where the home sits is partially in the flood zone on the back; however, per the owner, the property has not required flood insurance. The secondary lot does sit in the flood zone. The secondary lot is landlocked and has no road frontage. The parcels have not been joined together for tax and deed purposes, but both will be conveyed with this transaction and will not be separated. (See survey document. Primary lot is middle lot on survey map and Secondary lot is labeled as ''Parcel Two'').
$279,000
104 KEMP Lane Hertford, NC 27944
- Type:
- Single Family
- Sq.Ft.:
- 1,866
- Status:
- Active
- Beds:
- 3
- Lot size:
- 0.3 Acres
- Year built:
- 2020
- Baths:
- 3.00
- MLS#:
- 100457660
- Subdivision:
- Hertford Beach
ADDITIONAL INFORMATION
Welcome to your dream home in beautiful Perquimans County! Built in 2020! Enjoy a serene setting with wonderful water views of the Perquimans River. With 3 spacious bedrooms and 3 full bathrooms & a BONUS room there's plenty of room for family and guests to enjoy.Step outside to a wrap-around deck, perfect for entertaining or simply relaxing while taking in the picturesque scenery. Located just 15 minutes from charming Downtown Hertford, this home provides the perfect balance of tranquility and convenience.Don't miss the opportunity to own this exceptional property and experience the best of waterfront living!


The listings data displayed on this medium comes in part from the Real Estate Information Network Inc. (REIN) and has been authorized by participating listing Broker Members of REIN for display. REIN's listings are based upon Data submitted by its Broker Members, and REIN therefore makes no representation or warranty regarding the accuracy of the Data. All users of REIN's listings database should confirm the accuracy of the listing information directly with the listing agent.
© 2024 REIN. REIN's listings Data and information is protected under federal copyright laws. Federal law prohibits, among other acts, the unauthorized copying or alteration of, or preparation of derivative works from, all or any part of copyrighted materials, including certain compilations of Data and information. COPYRIGHT VIOLATORS MAY BE SUBJECT TO SEVERE FINES AND PENALTIES UNDER FEDERAL LAW.
REIN updates its listings on a daily basis. Data last updated: {{last updated}}.
Hertford Real Estate
The median home value in Hertford, NC is $245,800. This is lower than the county median home value of $247,100. The national median home value is $338,100. The average price of homes sold in Hertford, NC is $245,800. Approximately 45.21% of Hertford homes are owned, compared to 32.14% rented, while 22.65% are vacant. Hertford real estate listings include condos, townhomes, and single family homes for sale. Commercial properties are also available. If you see a property you’re interested in, contact a Hertford real estate agent to arrange a tour today!
Hertford, North Carolina 27944 has a population of 2,050. Hertford 27944 is less family-centric than the surrounding county with 17.39% of the households containing married families with children. The county average for households married with children is 21.05%.
The median household income in Hertford, North Carolina 27944 is $43,571. The median household income for the surrounding county is $53,138 compared to the national median of $69,021. The median age of people living in Hertford 27944 is 43 years.
Hertford Weather
The average high temperature in July is 88.3 degrees, with an average low temperature in January of 32.5 degrees. The average rainfall is approximately 47.7 inches per year, with 1.6 inches of snow per year.

