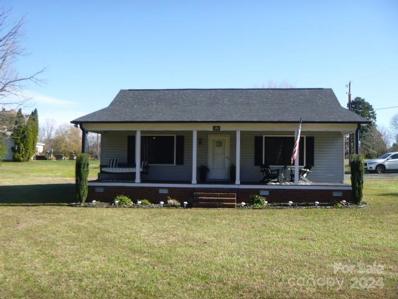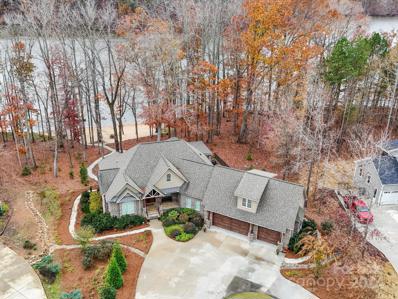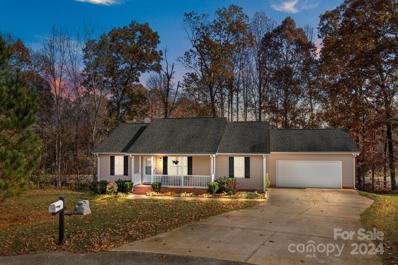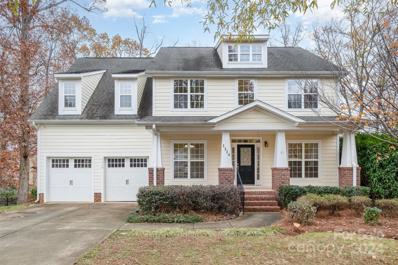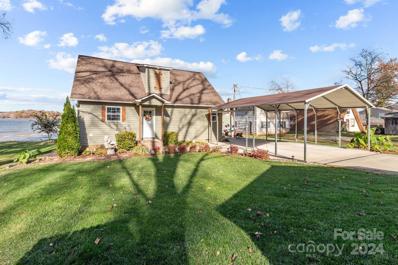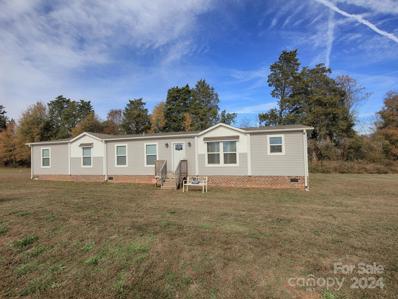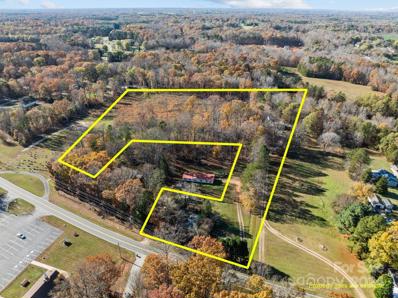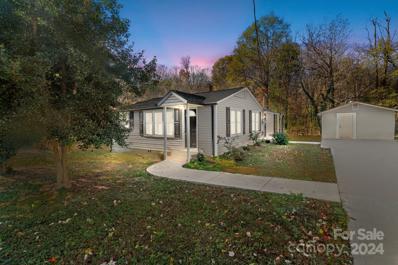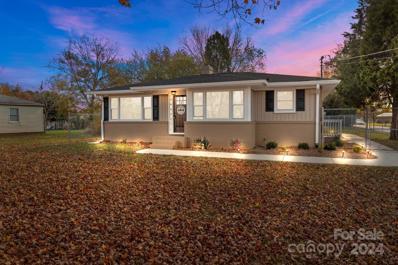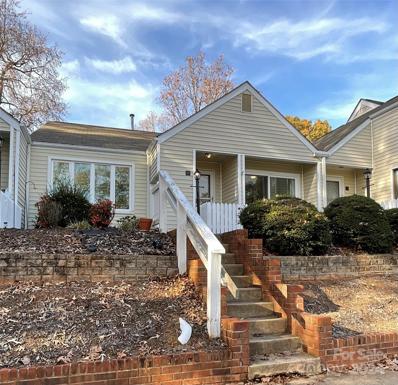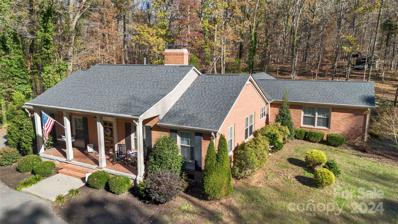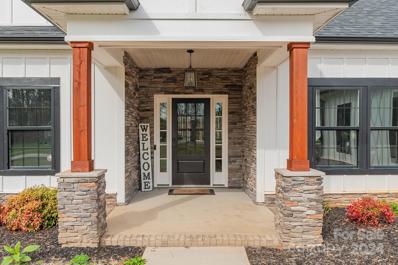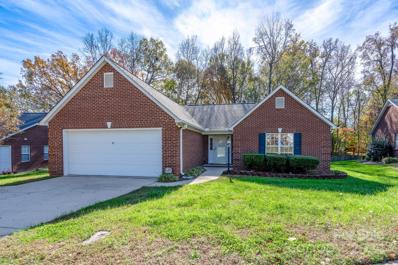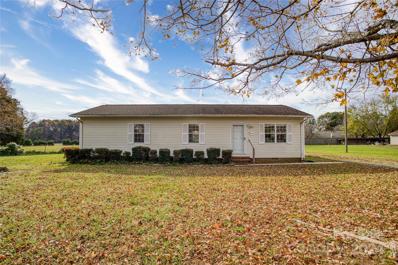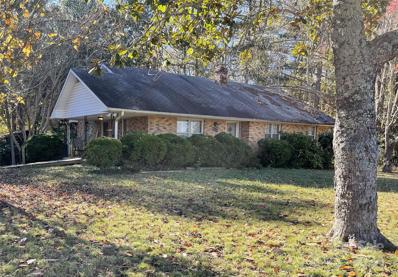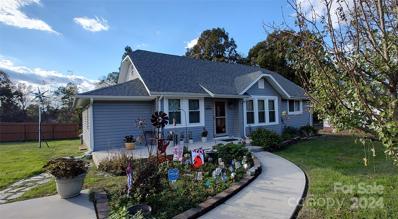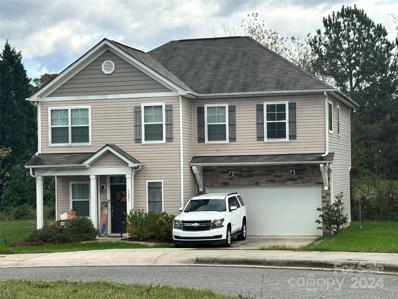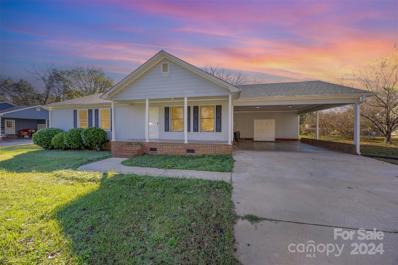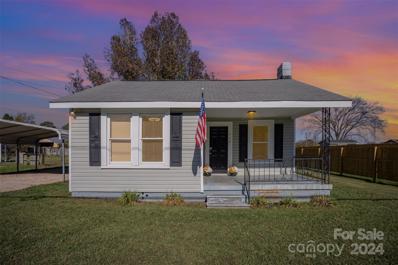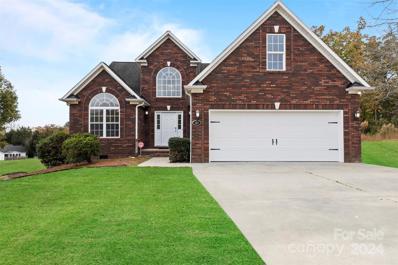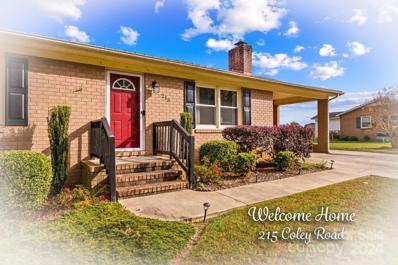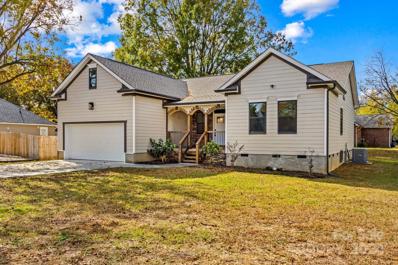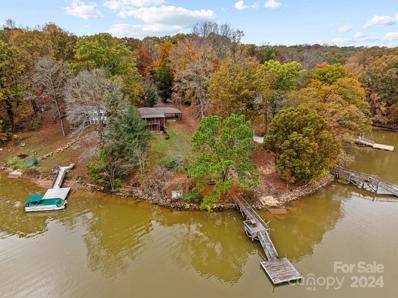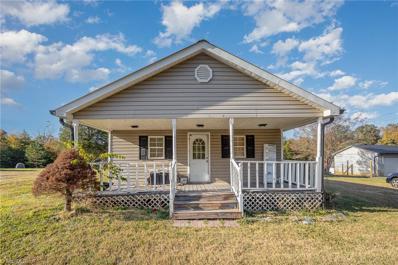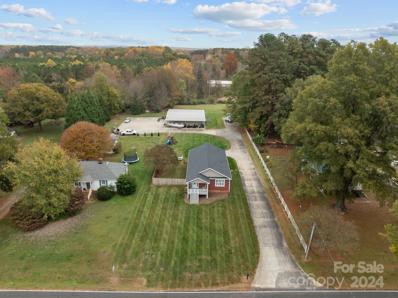Salisbury NC Homes for Sale
- Type:
- Single Family
- Sq.Ft.:
- 1,064
- Status:
- NEW LISTING
- Beds:
- 2
- Lot size:
- 1.03 Acres
- Year built:
- 1987
- Baths:
- 1.00
- MLS#:
- 4204245
ADDITIONAL INFORMATION
Beautiful 2 Bedroom 1 Bath home. House has updates such as Bamboo flooring and tile in the kitchen and bath. The house will convey the refrigerator and the washer and dryer. The roof and windows are less than 5 years old and house has been recently painted. This property is sold with an extra lot beside it, parcel #350045, which makes the lot over an acre. Large front porch for sitting or swing. Large carport and pergola also come with the house. Storage shed out back for extra storage. Don't miss out on seeing this house located in quiet area close to Granite Quarry.
$1,649,900
1140 Inlet Pointe Road Salisbury, NC 28146
Open House:
Saturday, 12/7 2:00-4:00PM
- Type:
- Single Family
- Sq.Ft.:
- 4,064
- Status:
- NEW LISTING
- Beds:
- 5
- Lot size:
- 0.91 Acres
- Year built:
- 2015
- Baths:
- 5.00
- MLS#:
- 4204047
- Subdivision:
- Sunset Pointe
ADDITIONAL INFORMATION
Waterfront Luxury on High Rock Lake. Discover unparalleled lakefront living in this stunning 5 Bedroom, 5 Bathroom home nestled in an exclusive gated community on High Rock Lake. Designed for comfort and entertaining, this home boasts an open concept floor plan with a large kitchen island perfect for hosting family and friends. The finished basement offers a living area complete with full kitchen and fireplace. Take in the breathtaking lake views from the covered porch or stroll down to your private pier, featuring a boat lift, 2 jet ski ramps, and 150' of sandy beach area for endless water fun. This immaculate home is situated on a beautifully landscaped lot (.91 acre)in a cul-de-sac and offers privacy and serenity. The vibrant Community amenities include a clubhouse, pool, fitness center, pickleball courts and a playground, ensuring something for everyone. Don't miss your chance to experience the best if lakefront living in this incredible home. Schedule your private tour today!
- Type:
- Single Family
- Sq.Ft.:
- 1,408
- Status:
- NEW LISTING
- Beds:
- 3
- Lot size:
- 0.47 Acres
- Year built:
- 2006
- Baths:
- 2.00
- MLS#:
- 4202425
- Subdivision:
- Beagle Club Commons
ADDITIONAL INFORMATION
Low County Taxes! EAST ROWAN! Incredible 3 bedroom 2 bath home with vaulted Living Room that is open to the Dining area! This home is nestled at the end of a peaceful cul de sac! It has been freshly painted through out including kitchen and bath cabinets, New Kitchen countertops, New kitchen sink and faucets, New hardware, New vinyl plank flooring, Pop corn ceilings removed, New metal over the deck that has been freshly stained with new steps. Nice Storage building will remain. Huge walk in crawlspace with water filter system, dehumidifier This provides Lots of storage space! A Generac generator will remain along with All of the appliances including the Washer & Dryer! This is one that you do not want to get away! So much value! Termites were found in the garage and are being remediated by Arrow Exterminating information is located in the attachments. This home is perfect for a first time home buyer or if you are looking to downsize! ONE LEVEL LIVING Call about this beauty TODAY!
- Type:
- Single Family
- Sq.Ft.:
- 4,175
- Status:
- NEW LISTING
- Beds:
- 5
- Lot size:
- 0.34 Acres
- Year built:
- 2005
- Baths:
- 4.00
- MLS#:
- 4204075
- Subdivision:
- Oakview Commons
ADDITIONAL INFORMATION
Come enjoy all this wonderful home has to offer! One of the largest homes in this well established and centrally located neighborhood. 5 bedrooms and 4 full bathrooms abound in this beautifully laid out two story home with fully finished walk out basement. Beyond enjoying all the interior has to offer, relax on your large back deck, covered front porch, and spacious private back yard. Conveniently located between many small towns as well as Salisbury, I85, and HWY52. All this house needs is YOU to call it home!
- Type:
- Single Family
- Sq.Ft.:
- 1,545
- Status:
- NEW LISTING
- Beds:
- 2
- Lot size:
- 0.27 Acres
- Year built:
- 2018
- Baths:
- 3.00
- MLS#:
- 4203745
- Subdivision:
- Summer Place
ADDITIONAL INFORMATION
Nestled on High Rock Lake, this stunning 2018-built waterfront home offers serene lakefront living with modern comfort. Featuring waterproof Pergo flooring throughout, a gas fireplace, and recessed lighting, every detail exudes quality. The spacious primary suite boasts a walk-in closet and a tiled walk-in shower. Enjoy low utility bills thanks to tinted windows and a tankless propane water heater. Outdoor living shines with a composite decking across the back, a gazebo with a propane grill hookup, and a lakeside firepit. A detached 2-car garage is wired for power and includes a woodstove. Plus, a whole-house water filter ensures clean, refreshing water. Meticulously maintained and ready to impress!
- Type:
- Single Family
- Sq.Ft.:
- 1,896
- Status:
- NEW LISTING
- Beds:
- 4
- Lot size:
- 0.61 Acres
- Year built:
- 2021
- Baths:
- 2.00
- MLS#:
- 4203304
- Subdivision:
- Hunters Run
ADDITIONAL INFORMATION
Welcome in to this Spacious, Inviting 4 bed 2 bath Home that will have you Looking No More! Recently Built on the Over Half Acre Cul-De-Sac Lot, this Home has So Much to Offer. As you Enter into the Open Concept Living room, Dining room and Kitchen, the Possibilities for Working from Home, Entertaining or just Relaxing will be Right at your Fingertips. The Kitchen Boasts a Farmhouse Sink, Desk Nook, Eat In Island and plentiful Cabinets. To your right in the Split Floor Plan, is the roomy Laundry with MORE Cabinet space and "Drop Zone" for shoes and coats as well as the Primary bedroom with large Bathroom and Closets. To the left of the Kitchen you will find a Flex room for all your "Life is Busy" needs: Gym, Office, Play Area and/or Crafting Space. This portion of the House contains the 3 addtional Bedrooms and Generous Bathroom. With all this to Offer, MAKE an Appointment Today!
- Type:
- Single Family
- Sq.Ft.:
- 1,000
- Status:
- NEW LISTING
- Beds:
- 3
- Lot size:
- 4.36 Acres
- Year built:
- 1963
- Baths:
- 1.00
- MLS#:
- 4203417
ADDITIONAL INFORMATION
Welcome to 6911 Old Concord Road, a unique investment opportunity offering two small homes nestled on two parcels that add up to 4.36-acres of land in the peaceful countryside of Salisbury, North Carolina. These cozy fixer-uppers, while in need of significant repairs, offer incredible potential for the right buyer with a vision. Whether you're an experienced renovator, an investor, or someone looking to create your dream property, this land is ready to be transformed. The property features two small houses with loads of character, set on a sprawling lot that provides plenty of room to expand, develop, or enjoy as-is. The serene setting is ideal for those seeking privacy, peace, and plenty of space for outdoor activities, gardening, or future projects. The land offers ample opportunity to build, renovate, or simply enjoy a tranquil country lifestyle while being conveniently located near local amenities and major roads. Schedule a visit today and start imagining the possibilities!
- Type:
- Single Family
- Sq.Ft.:
- 1,047
- Status:
- Active
- Beds:
- 2
- Lot size:
- 0.23 Acres
- Year built:
- 1956
- Baths:
- 1.00
- MLS#:
- 4203135
ADDITIONAL INFORMATION
Discover comfort and charm in this delightful 2-bedroom, 1-bathroom vinyl home located at 815 Clover Street in Salisbury, North Carolina. Perfect for first-time buyers, downsizers, or investors, this home offers practicality and potential in a peaceful setting. A cozy living area welcomes you with its bright and airy atmosphere, perfect for relaxing or entertaining while two well-proportioned bedrooms provide a restful retreat with ample closet space. Located on Clover Street, this home is nestled in a quiet neighborhood while still offering easy access to Salisbury’s local amenities, including shopping, dining, schools, and parks. With its central location, you’re just minutes away from everything you need. This property is a fantastic opportunity for anyone seeking a comfortable, affordable home in a friendly community. Schedule your showing today to see the potential of 815 Clover Street—your next chapter begins here!
- Type:
- Single Family
- Sq.Ft.:
- 2,176
- Status:
- Active
- Beds:
- 3
- Lot size:
- 0.26 Acres
- Year built:
- 1964
- Baths:
- 2.00
- MLS#:
- 4203094
ADDITIONAL INFORMATION
Welcome to this stunning 3-bedroom, 2-bath brick home located at 421 Gold Hill Drive in the heart of Salisbury, North Carolina. Spanning 2,176 square feet, this property offers the perfect combination of space, comfort, and timeless charm. Enjoy a well-designed floor plan with ample room for family living and entertaining as well as three generously sized bedrooms. The cozy living room is perfect for relaxation, while the formal dining room adds elegance to your gatherings. The kitchen boasts plenty of cabinet space, durable countertops, and room for culinary creativity. This home provides easy access to Salisbury's local amenities, schools, shopping, dining, and more. Don’t miss out on this exceptional property! Schedule a showing today and experience the timeless beauty of 421 Gold Hill Drive. This is the perfect place to call home!
- Type:
- Townhouse
- Sq.Ft.:
- 1,339
- Status:
- Active
- Beds:
- 2
- Lot size:
- 0.05 Acres
- Year built:
- 1985
- Baths:
- 2.00
- MLS#:
- 4203017
- Subdivision:
- Eastwood Village
ADDITIONAL INFORMATION
Welcome to your new home located on the outskirts of Salisbury! Close to I-85, shopping, restaurants and more. Come enjoy this one level townhome with large bedrooms, dinette/office area, kitchen with built in island, large living room with dining area with a bar that is perfect for entertaining. This town home offers a back deck to sit and relax or a front patio to sit and enjoy your morning coffee. There is lots of closet space that is perfect for storage. The community offers a club house with a pool. This townhome is ready for you to call it home!
$749,000
2675 Faith Road Salisbury, NC 28146
- Type:
- Single Family
- Sq.Ft.:
- 2,462
- Status:
- Active
- Beds:
- 4
- Lot size:
- 14.06 Acres
- Year built:
- 1963
- Baths:
- 3.00
- MLS#:
- 4201790
ADDITIONAL INFORMATION
Very nice updated brick ranch on 14 acres, bring your horses, private wooded setting. Remodeled in 2018. Roof, plumbing, electrical, HVAC. Open floor plan, bamboo flooring, updated kitchen, farm sink, beveled granite tops, SS appliances, 2 fireplaces, large primary BR, walk-in closet, 2nd primary w/full bath. Great in-law space. Unfinished basement for storage. 4 stall barn and pasture. Tractor shed, chicken house.
- Type:
- Single Family
- Sq.Ft.:
- 2,296
- Status:
- Active
- Beds:
- 3
- Lot size:
- 0.48 Acres
- Year built:
- 2021
- Baths:
- 3.00
- MLS#:
- 4202148
- Subdivision:
- Sunset Pointe
ADDITIONAL INFORMATION
Welcome to easy, one-level living in the beautiful Sunset Pointe community at High Rock Lake. This stunning 3-bedroom, 2.5-bath home features an open, spacious layout designed for both comfort and style. The main living area boasts custom upgrades, including expansive quartzite kitchen countertops, creating a perfect space for entertaining or everyday living. The floor plan offers ample natural light and flexibility to suit your needs. Step outside to a private outdoor living area complete with a gas firepit, outdoor grill and Blackstone ideal for relaxing evenings or gatherings. Enjoy access to a wide range of amenities, a clubhouse, community pool, & tennis courts. Conveniently located near I-85, commuting and travel are seamless. This home offers the perfect combination of lake life, luxury, & lifestyle. Don’t miss your chance to experience everything this property and community have to offer. Community septic system. See agent remarks or contact agent for details.
- Type:
- Single Family
- Sq.Ft.:
- 1,668
- Status:
- Active
- Beds:
- 2
- Lot size:
- 0.21 Acres
- Year built:
- 1997
- Baths:
- 2.00
- MLS#:
- 4201602
- Subdivision:
- Corbin Hills
ADDITIONAL INFORMATION
This is a very clean and well maintained home. This home offers 2 bedrooms, and 2 full baths, nice size living room with a free standing gas log unit, sunroom. It is all brick with roof in 18 ac in 18. Concrete Drive and the HOA is $180 a quarter. The Hoa has a lawn service contract in place. Very convinent to I-85 and shopping, restaurants. Come home kick your shoes off and enjoy the quietness of your home. This home is located in Prestwick Court at Corbin Hills. A must see!
$199,000
980 Sides Road Salisbury, NC 28146
- Type:
- Single Family
- Sq.Ft.:
- 1,200
- Status:
- Active
- Beds:
- 3
- Lot size:
- 0.59 Acres
- Year built:
- 1982
- Baths:
- 2.00
- MLS#:
- 4200952
ADDITIONAL INFORMATION
Location, Location, Location! This cozy 3 bedroom, 2 full bathroom home offers 1,200 sq ft on one level, nestled on an over a level half an acre. Open floor plan, spacious property located close to grocery, fitness, restaurants, schools and more. Do not miss your opportunity! Schedule a showing today!
- Type:
- Single Family
- Sq.Ft.:
- 2,560
- Status:
- Active
- Beds:
- n/a
- Lot size:
- 3.23 Acres
- Year built:
- 1962
- Baths:
- 1.00
- MLS#:
- 4201158
ADDITIONAL INFORMATION
Country setting you've been looking for - conveniently located only about 100 yards from High Rock Lake and Tamarac Marina. Traditional brick home with full basement on 3+ acres with barns and sheds for your livestock needs and plenty of room for your boat and other equipment. It is believed some of the interior paneling and wood features were made with wood from this land. The larger barn appears to have heavy timbers which are likely from the land also. The home offers well equipped kitchen with peninsula. The basement has interior and exterior access and it has a shop with garage door, a convenient vintage sink and stove near the rear exterior door, along with laundry area and plenty of storage and open space. If you desire additional acreage, the parcel that wraps the right and rear sides of this parcel, with nearly 6 acres, will soon be available. Notice will be posted right here.
Open House:
Saturday, 12/7 12:00-3:00PM
- Type:
- Single Family
- Sq.Ft.:
- 1,331
- Status:
- Active
- Beds:
- 3
- Lot size:
- 0.39 Acres
- Year built:
- 1925
- Baths:
- 1.00
- MLS#:
- 4201026
ADDITIONAL INFORMATION
Charming homestead, close to town and I-85. Come tour this quaint, well-maintained 3 bedroom, 1 bath home. Yard is level lot, nicely landscaped, spacious, including newer front seating area with walkway and concrete driveway. HVAC new (in 2022). Electric upgraded (in 2021). H/W heater new (2016). Full height basement, waterproofed by Tarheel Basement Systems (in 2016). Newer windows & roof (2016). Gutters have Leaf Guard warrantied system (2016). Inside is tastefully decorated, with new warrantied LVP flooring in main living area and bedrooms (2024). Kitchen floor is vinyl. Bathroom has walk-in shower. New flooring, insulation, sheetrock and paint in 2023 in bathroom and laundry area. All appliances, including Dishwasher, Gas Range, Gas Water Heater, Refrigerator, Washer/Dryer will convey. Bonus room has no heat or a/c. The furniture is negotiable.
- Type:
- Single Family
- Sq.Ft.:
- 1,796
- Status:
- Active
- Beds:
- 4
- Lot size:
- 0.24 Acres
- Year built:
- 2017
- Baths:
- 3.00
- MLS#:
- 4200823
- Subdivision:
- Oakview Commons
ADDITIONAL INFORMATION
Income producing Investor's Dream with a current tenant in place through 10/31/2025. Check out this newer construction 4 Bedroom and 2.5 bath home in Oakview Commons! Convenient to downtown Salisbury, shopping on Julian Rd and Jake Alexander Blvd, Rowan-Cabarrus Community College, I-85 and everything that booming Salisbury has to offer. Enjoy dynamic small-town living with a direct commute to Charlotte and the surrounding area. These homes have: - kitchens with granite and stainless steel appliance packages - luxurious bathrooms with granite and premium finishes - walk-in closet in master bath - modern laminate flooring and carpet - 2 car garage - a nice backyard area This home has been tenant occupied since it was built and has produced steady rent throughout. Current lease's rent is at $1825/mo. The tenant has been their since the home was first purchased and a great paying tenant.
- Type:
- Single Family
- Sq.Ft.:
- 1,427
- Status:
- Active
- Beds:
- 3
- Lot size:
- 0.47 Acres
- Year built:
- 1991
- Baths:
- 2.00
- MLS#:
- 4200741
- Subdivision:
- Garland Place
ADDITIONAL INFORMATION
Check out this conviently located home in Granite Quarry! Home has 3 and 2 full baths, an attached carport and a huge back yard. With some paint and new flooring you can make this one all yours. Price well below other recently sold homes in the neighborhood so that you can have the flexibility to do the upgrades you want!
- Type:
- Single Family
- Sq.Ft.:
- 854
- Status:
- Active
- Beds:
- 2
- Lot size:
- 0.26 Acres
- Year built:
- 1944
- Baths:
- 1.00
- MLS#:
- 4200474
ADDITIONAL INFORMATION
This cozy, well-maintained 2-bedroom, 1-bath home features a charming living room and an eat in kitchen. It would be a perfect home for first-time buyers, downsizers, or investors. A detached outbuilding provides extra space for storage or a workshop. The back deck overlooks a very manageable but nice size yard. Enjoy the convenience of nearby shops, restaurants, and services. Don't miss out on this cute, affordable gem!
- Type:
- Single Family
- Sq.Ft.:
- 2,046
- Status:
- Active
- Beds:
- 3
- Lot size:
- 0.5 Acres
- Year built:
- 2006
- Baths:
- 3.00
- MLS#:
- 4199282
- Subdivision:
- Dunnbrook
ADDITIONAL INFORMATION
Welcome to this alluring home that sits on a quiet, friendly, half-acre lot situated in a cul-de-sac in the highly desired eastern part of Rowan County. Form friendships with your new neighbors at the occasional neighborhood cookouts, entertain your own guests on your BRAND NEW DECK in your spacious back yard adorned with beautiful granite rocks and a patio area that would be perfect for a gondola and outdoor furniture, or even a small, outdoor kitchen! Featuring lush, durable, golf-course-style ZOYOSIA SOD in both FRONT AND BACK YARDs, BRAND NEW CARPET in ALL BEDROOMS as well as upstairs, REFINISHED HARDWOODS on main floor, FRESH PAINT throughout, and a BONUS/FLEX SPACE, this home has it all! Approximately 8 minutes away from everything - shopping, groceries, restaurants, I-85, and High Rock Lake!
$286,000
215 Coley Road Salisbury, NC 28146
- Type:
- Single Family
- Sq.Ft.:
- 1,272
- Status:
- Active
- Beds:
- 3
- Lot size:
- 0.56 Acres
- Year built:
- 1977
- Baths:
- 2.00
- MLS#:
- 4199761
ADDITIONAL INFORMATION
Charming brick ranch nestled on a spacious 0.56-acre lot in the East Rowan school district. This 3-bedroom, 2-bath home is ready to welcome its new owner. The cozy living room, complete with a wood-burning fireplace, offers a warm and inviting atmosphere upon entry. The kitchen offers an abundance of cabinetry, granite countertops and stainless-steel appliances, all of which convey—including the washer and dryer. The adjoining dining area provides a picturesque view of the beautifully landscaped backyard, featuring an above-ground pool—perfect for entertaining or unwinding. A detached workshop with electricity offers ample space for hobbies, equipment, or ATVs, while a partially converted carport serves as a versatile bonus room, ideal for an office, game room, or extra living space. Don't miss out on this gem!
- Type:
- Single Family
- Sq.Ft.:
- 1,868
- Status:
- Active
- Beds:
- 4
- Lot size:
- 0.24 Acres
- Year built:
- 2023
- Baths:
- 3.00
- MLS#:
- 4199566
ADDITIONAL INFORMATION
CUSTOM-BUILT NEW CONSTRUCTION! This stunning 4-bedroom, 2.5-bath home is filled with distinctive features. The charming covered front porch, adorned with elegant arches and a wood ceiling, offers a warm welcome. Step inside to a spacious living room with soaring vaulted ceilings and exposed wood beams. A striking brick archway leads seamlessly into the dining area and gourmet kitchen, complete with abundant cabinetry and stainless-steel appliances. The split floor plan includes a beautiful primary suite with tray ceiling and walk-in closet. The en-suite bathroom is a luxurious retreat with dual vanities and a walk-in tile shower. On the opposite side of the home, you'll find three generously sized bedrooms and a stylish full bath with tile shower. Enjoy outdoor entertaining or relaxing on the expansive deck. 2-car garage. Perfectly located near the interstate, shopping, dining, and more. Schedule your showing today and start creating wonderful memories in your new home!
$500,000
145 Murray Drive Salisbury, NC 28146
- Type:
- Single Family
- Sq.Ft.:
- 2,106
- Status:
- Active
- Beds:
- 3
- Lot size:
- 0.45 Acres
- Year built:
- 1965
- Baths:
- 2.00
- MLS#:
- 4193746
- Subdivision:
- Wildwood Acres
ADDITIONAL INFORMATION
Lakeside Retreat on High Rock Lake! Discover your lakefront home, with this charming full brick ranch nestled on a picturesque northern-facing lot at High Rock Lake. Main Level Living offers an open floor plan featuring two bedrooms, a full bathroom, and a cozy living area that seamlessly connects to the kitchen and dining spaces. Outdoor Serenity: Step out onto the fully covered rear porch, perfect for sipping your morning coffee or enjoying peaceful evenings with breathtaking lake views. The expansive lower level offers an open layout with a kitchenette, ideal for entertaining or hosting guests. Enjoy direct access to the backyard through the walkout and unwind on the covered porch. Unique Features: This home also includes spiral staircases, both inside and out, adding a touch of charm and character. Don’t miss this opportunity to embrace lakeside living and create lasting memories on High Rock Lake! Basement offers separate living quarters! Make a great VRBO
- Type:
- Single Family
- Sq.Ft.:
- 2,274
- Status:
- Active
- Beds:
- 4
- Lot size:
- 1.01 Acres
- Year built:
- 1932
- Baths:
- 2.00
- MLS#:
- 1161403
ADDITIONAL INFORMATION
Investor's Dream! Located in the heart of Rowan County, this blank canvas property at 1174 Trexler Rd in Salisbury, NC, offers endless possibilities. Whether you envision a custom-designed home, a rental property, or a unique development opportunity, this property provides the space and flexibility you need. With its prime location, easy access to major highways, and proximity to downtown Salisbury's shops, dining, and amenities, it is ideally situated for various projects. Bring your vision and creativity to transform this property into your dream investment. Don’t miss out on this rare opportunity!
- Type:
- Single Family
- Sq.Ft.:
- 1,724
- Status:
- Active
- Beds:
- 3
- Lot size:
- 0.92 Acres
- Year built:
- 1941
- Baths:
- 2.00
- MLS#:
- 4198004
ADDITIONAL INFORMATION
WOW-If you are a car enthusiast or want to have your business in your backyard this amazing property is THE ONE! Check out this sprawling 3 bedroom, 2 bath property on almost an acre, with a rare bonus-an additional 50x50 detached shop complete with offices, a kitchen, 1 1/2 baths, plenty of parking, including a huge overhang & RV hook up-perfect for an auto workshop, office, guest suites-the possibilities are endless! It truly sets this property apart from all others. Now for the house! The charming covered front porch invites you to relax and enjoy the main residence. Come through the foyer to be greeted by your living room that features gas logs and built-ins and tall ceilings. The kitchen has been thoughtfully redesigned with modern finishes, including quartz countertops, stainless appliances, and a spacious island. Large primary has an en-suite bath with a perfect tub for soaking! Recent updates include roof(2024),gutters,building HVAC(2021)-all adding extra peace of mind!
Andrea Conner, License #298336, Xome Inc., License #C24582, [email protected], 844-400-9663, 750 State Highway 121 Bypass, Suite 100, Lewisville, TX 75067

Data is obtained from various sources, including the Internet Data Exchange program of Canopy MLS, Inc. and the MLS Grid and may not have been verified. Brokers make an effort to deliver accurate information, but buyers should independently verify any information on which they will rely in a transaction. All properties are subject to prior sale, change or withdrawal. The listing broker, Canopy MLS Inc., MLS Grid, and Xome Inc. shall not be responsible for any typographical errors, misinformation, or misprints, and they shall be held totally harmless from any damages arising from reliance upon this data. Data provided is exclusively for consumers’ personal, non-commercial use and may not be used for any purpose other than to identify prospective properties they may be interested in purchasing. Supplied Open House Information is subject to change without notice. All information should be independently reviewed and verified for accuracy. Properties may or may not be listed by the office/agent presenting the information and may be listed or sold by various participants in the MLS. Copyright 2024 Canopy MLS, Inc. All rights reserved. The Digital Millennium Copyright Act of 1998, 17 U.S.C. § 512 (the “DMCA”) provides recourse for copyright owners who believe that material appearing on the Internet infringes their rights under U.S. copyright law. If you believe in good faith that any content or material made available in connection with this website or services infringes your copyright, you (or your agent) may send a notice requesting that the content or material be removed, or access to it blocked. Notices must be sent in writing by email to [email protected].
Andrea Conner, License #298336, Xome Inc., License #C24582, [email protected], 844-400-9663, 750 State Highway 121 Bypass, Suite 100, Lewisville, TX 75067

Information is deemed reliable but is not guaranteed. The data relating to real estate for sale on this web site comes in part from the Internet Data Exchange (IDX) Program of the Triad MLS, Inc. of High Point, NC. Real estate listings held by brokerage firms other than Xome Inc. are marked with the Internet Data Exchange logo or the Internet Data Exchange (IDX) thumbnail logo (the TRIAD MLS logo) and detailed information about them includes the name of the listing brokers. Sale data is for informational purposes only and is not an indication of a market analysis or appraisal. Copyright © 2024 TRIADMLS. All rights reserved.
Salisbury Real Estate
The median home value in Salisbury, NC is $247,300. This is higher than the county median home value of $236,900. The national median home value is $338,100. The average price of homes sold in Salisbury, NC is $247,300. Approximately 43.43% of Salisbury homes are owned, compared to 44.09% rented, while 12.48% are vacant. Salisbury real estate listings include condos, townhomes, and single family homes for sale. Commercial properties are also available. If you see a property you’re interested in, contact a Salisbury real estate agent to arrange a tour today!
Salisbury, North Carolina 28146 has a population of 35,258. Salisbury 28146 is less family-centric than the surrounding county with 25.57% of the households containing married families with children. The county average for households married with children is 27.22%.
The median household income in Salisbury, North Carolina 28146 is $44,656. The median household income for the surrounding county is $53,600 compared to the national median of $69,021. The median age of people living in Salisbury 28146 is 35.8 years.
Salisbury Weather
The average high temperature in July is 88.8 degrees, with an average low temperature in January of 25.7 degrees. The average rainfall is approximately 43 inches per year, with 3.8 inches of snow per year.
