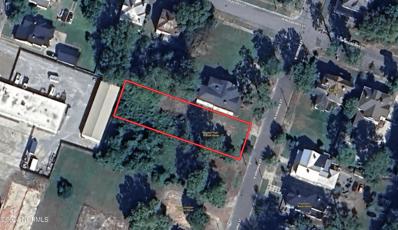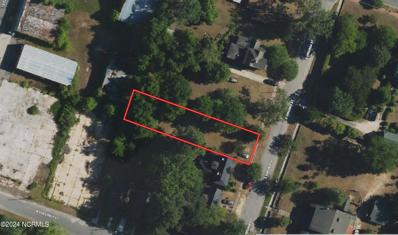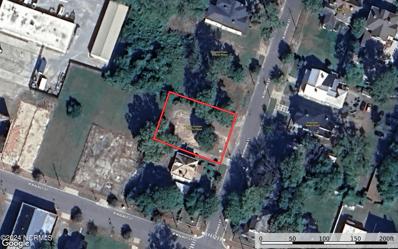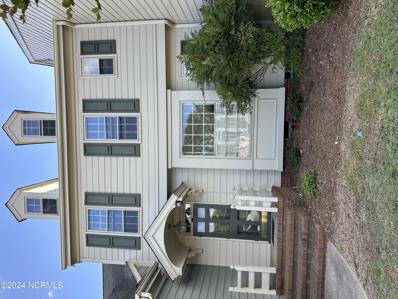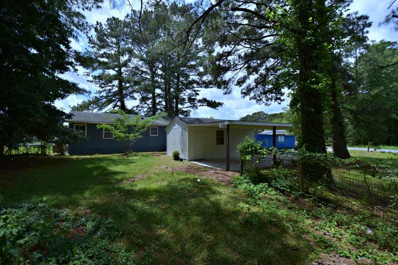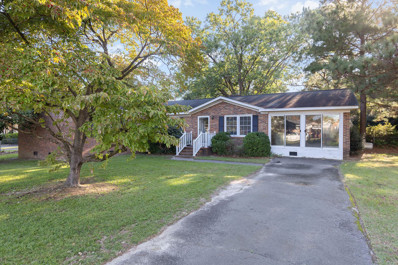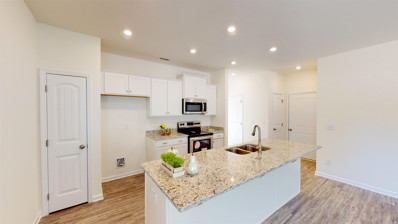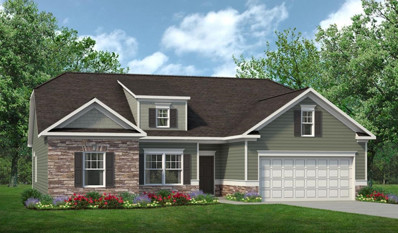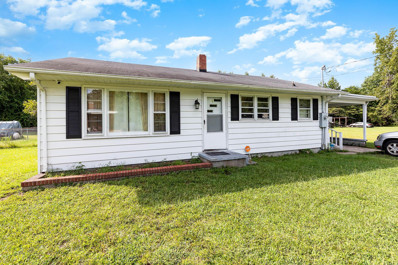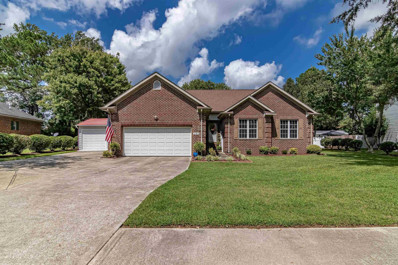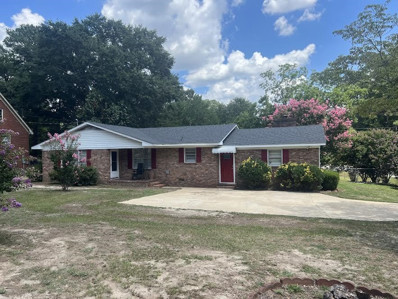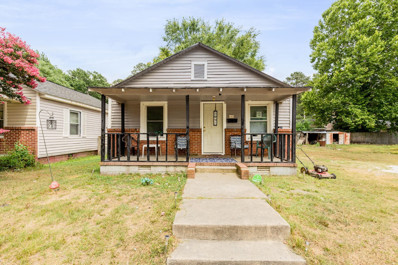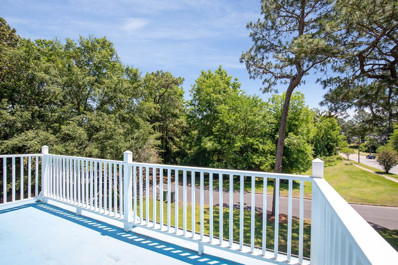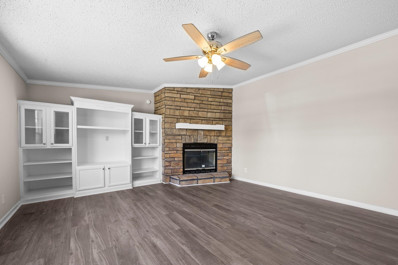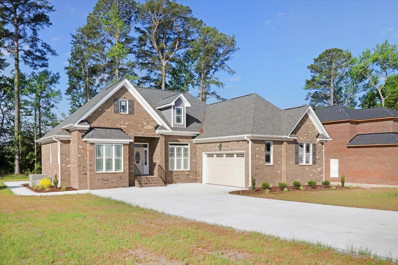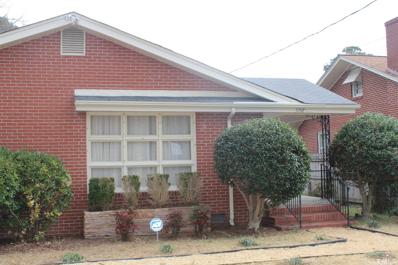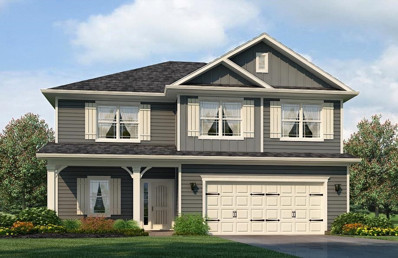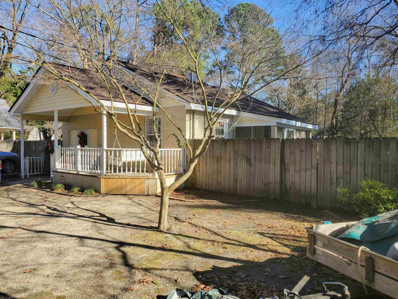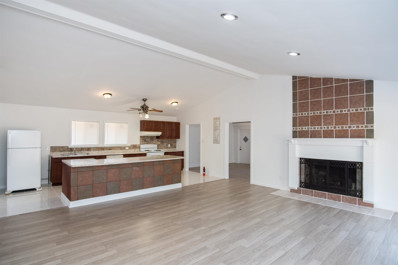Goldsboro NC Homes for Sale
- Type:
- Single Family
- Sq.Ft.:
- 1,528
- Status:
- Active
- Beds:
- 4
- Lot size:
- 0.29 Acres
- Year built:
- 2024
- Baths:
- 3.00
- MLS#:
- 100441632
- Subdivision:
- Not In Subdivision
ADDITIONAL INFORMATION
Pre-Sale Opportunity!Come join a developing community which is at the cusp of amazing opportunities for home buyers who want to live in a quieter community, yet still have access to work or business opportunities in Goldsboro and many other surrounding communities. This property is cozily located in within the Historic District in Goldsboro, which is progressively being revitalized. This one and one half story bungalow style home of 1528 square feet features a large open living and dining area and a first floor master bedroom suite. The plan and includes a total of three bedrooms, two and a half bathrooms, a laundry area, and an L-shaped galley kitchen with a breakfast bar that opens to the dining room. The second floor offers two bedrooms, a ''Jack & Jill'' bathroom, and abundant easily accessible storage.This new construction build is just a short two-block walk from the City of Goldsboro's Social District providing opportunities to easily meet, greet, mingle, and eat with friends, family, or colleagues. . Likewise, it is located only 1 block from the historic Goldsboro Train Station, which is slated to be a part of a project connecting a passenger railway from Raleigh to the coast by way of Goldsboro Your new home will be just a short distance to many other well known communities within just a short commute:Mt. Olive 20 min awayKinston 37 min awayRaleigh 59 min awayWilmington 63 min awayNew Bern 68 min awaySecondary educational opportunities are also very close by: Wayne Community College is 4.8 miles in GoldsboroMount Olive College is just a short 13.5 miles S Lenoir Community College is just 31 miles E East Carolina University is 44 miles NENorth Carolina State University is 54 miles
- Type:
- Single Family
- Sq.Ft.:
- 1,485
- Status:
- Active
- Beds:
- 3
- Lot size:
- 0.24 Acres
- Year built:
- 2024
- Baths:
- 3.00
- MLS#:
- 100441631
- Subdivision:
- Not In Subdivision
ADDITIONAL INFORMATION
Pre-Sale Opportunity!This two story Queen Anne style house of 1485 square feet features a spacious living and dining room area and a private master bedroom suite with a walk-in closet. This open floor plan includes a total of three bedrooms, two full bathrooms, a powder room, a laundry room, and U-shaped kitchen with a breakfast bar that opens to the dining room. The historically inspired exterior offers a main hip roof with a shingle accented front gable, covered front and rear porches, and exterior storage room.This new construction build is just a short two-block walk from the City of Goldsboro's Social District providing opportunities to easily meet, greet, mingle, and eat with friends, family, or colleagues. Likewise, it is located only 1 block from the historic Goldsboro Train Station, which is slated to be a part of a project connecting a passenger railway from Raleigh to the coast by way of Goldsboro. Come join a developing community which is at the cusp of amazing opportunities for home buyers who want to live in a quieter community, yet still have access to work or business opportunities in Goldsboro and many other surrounding communities. This property is cozily located in within the Historic District in Goldsboro, which is progressively being revitalized. Your new home will be just a short distance to many other well known communities within just a short commute:Mt. Olive 20 min awayKinston 37 min awayRaleigh 59 min awayWilmington 63 min awayNew Bern 68 min awaySecondary educational opportunities are also very close by.
- Type:
- Single Family
- Sq.Ft.:
- 1,568
- Status:
- Active
- Beds:
- 3
- Lot size:
- 0.2 Acres
- Year built:
- 2024
- Baths:
- 2.00
- MLS#:
- 100441630
- Subdivision:
- Not In Subdivision
ADDITIONAL INFORMATION
Pre-Sale Opportunity!This new construction build is just a short two-block walk from the City of Goldsboro's Social District providing opportunities to easily meet, greet, mingle, and eat with friends, family, or colleagues. Likewise, it is located only 1 block from the historic Goldsboro Train Station, which is slated to be a part of a project connecting a passenger railway from Raleigh to the coast by way of Goldsboro. Come join a developing community which is at the cusp of amazing opportunities for home buyers who want to live in a quieter community, yet still have access to work or business opportunities in Goldsboro and many other surrounding communities. This property is cozily located in within the Historic District in Goldsboro, which is progressively being revitalized. This planned single story Folk Victorian style house of 1568 square feet features a spacious living room, separate dining area, and a private master bedroom suite with double closets. This open floor plan includes a total of three bedrooms, two full bathrooms, a laundry area, and a centralized U-shaped kitchen with a breakfast bar that opens to the dining room. The historically inspired exterior offers a hip roof with side gables, wrap around front porch, covered rear porch, and exterior storage room.Your new home will be just a short distance to many other well known communities within just a short commute:Mt. Olive 20 min awayKinston 37 min awayRaleigh 59 min awayWilmington 63 min awayNew Bern 68 min awaySecondary educational opportunities are also very close by.
- Type:
- Townhouse
- Sq.Ft.:
- 1,745
- Status:
- Active
- Beds:
- 3
- Lot size:
- 0.05 Acres
- Year built:
- 1984
- Baths:
- 3.00
- MLS#:
- 100440398
- Subdivision:
- Spence Place
ADDITIONAL INFORMATION
Townhouse living at its best! Three bedrooms, two and half baths and a large bonus room. Wetbar. Fireplace. Kitchen features a nice size pantry and newer range and refrigerator. Concrete patio and detached storage room inside a privacy fence. .
$279,900
3202 US 13 S Goldsboro, NC 27530
- Type:
- Single Family
- Sq.Ft.:
- 1,720
- Status:
- Active
- Beds:
- 3
- Lot size:
- 1.15 Acres
- Year built:
- 1973
- Baths:
- 2.00
- MLS#:
- 100428587
- Subdivision:
- Not In Subdivision
ADDITIONAL INFORMATION
Brick ranch with 30 x 60 metal outbuilding situated on acre lot in Grantham community. There are so many options with this property. The 30 ax 60 outbuilding is only a few years old. A must see. Call today for a showing.
- Type:
- Other
- Sq.Ft.:
- 1,296
- Status:
- Active
- Beds:
- 3
- Lot size:
- 0.46 Acres
- Year built:
- 1980
- Baths:
- 2.00
- MLS#:
- 2486289
- Subdivision:
- Not in a Subdivision
ADDITIONAL INFORMATION
Beautiful 3 bedroom, two full bathrooms. This home includes a bonus room that can be used for an office or bedroom. One-car garage and carport on corner lot! Home recently updated with new floors, paint, granite countertops, lighting, shower for master bedroom, and two new windows. New HVAC installed 2022.
- Type:
- Other
- Sq.Ft.:
- 2,640
- Status:
- Active
- Beds:
- 3
- Lot size:
- 1 Acres
- Year built:
- 1986
- Baths:
- 3.00
- MLS#:
- 2480094
- Subdivision:
- Not in a Subdivision
ADDITIONAL INFORMATION
This is an investor Special. Fantastic location, large lot, great bones.....just in need of some updates. 3 bed/2 bath Ranch style home w/Family Room, Sun Room, great backyard and more. Bring your offers!!
- Type:
- Other
- Sq.Ft.:
- 1,202
- Status:
- Active
- Beds:
- 3
- Lot size:
- 0.33 Acres
- Year built:
- 2022
- Baths:
- 2.00
- MLS#:
- 2479933
- Subdivision:
- Drake Estates
ADDITIONAL INFORMATION
NEW Construction in Drake Estates Community*End Unit Townhouse in Cul-De-Sac*Offering 3BR/2BA Approx 1202 Sq.Ft. Open Concept Living Area*Entry Foyer w/Coat Closet*Granite Island Kitchen w/SS Appliance Package & Breakfast Bar*Lush Owners suite w/His & Her Closets & Deep Tub in Private Bath*Private Patio & Covered Front Porch*Attached 2 Car Garage
- Type:
- Other
- Sq.Ft.:
- 2,015
- Status:
- Active
- Beds:
- 3
- Lot size:
- 0.34 Acres
- Year built:
- 2023
- Baths:
- 3.00
- MLS#:
- 2479029
- Subdivision:
- Lane Tree
ADDITIONAL INFORMATION
Smith Douglas presents the popular Lancaster Ranch at Lane Tree Golf Community! This 3-bedroom single story home features a private Study that welcomes you off the foyer. This home features a spacious, open plan the Family Room, Kitchen with a beautiful large center kitchen island and Breakfast Nook flow nicely onto the covered back porch-Perfect for entertaining! The Owner's Suite boasts a huge walk-in closet with a sperate tub & tile shower in the owner's bathroom. The large secondary bedrooms are given privacy with a separate hallway entrance off the main Foyer. You'll also find plenty of storage space and a large functional mud room right off the garage. Completion date February 2023. 10k in closing cost incentives available!!
- Type:
- Other
- Sq.Ft.:
- 1,173
- Status:
- Active
- Beds:
- 3
- Lot size:
- 0.22 Acres
- Year built:
- 1958
- Baths:
- 1.00
- MLS#:
- 2473928
- Subdivision:
- Not in a Subdivision
ADDITIONAL INFORMATION
Great investment opportunity! Located at the end of street. Newly installed updated shower. Hardwood and updated vinyl flooring. Large laundry/storage room. One carport. Spacious flat lot with fenced backyard perfect for entertaining. *Located in AE Flood Zone. Seller has not had any flooding issues and maintains flood insurance.
- Type:
- Other
- Sq.Ft.:
- 2,374
- Status:
- Active
- Beds:
- 3
- Lot size:
- 0.35 Acres
- Year built:
- 1996
- Baths:
- 3.00
- MLS#:
- 2473134
- Subdivision:
- Colony Square
ADDITIONAL INFORMATION
This beautiful ONE LEVEL, well-maintained ALL BRICK home located in Colony Square offers everything you need. As you enter, you will be greeted with beautiful MARBLE flooring in the foyer. There is a spacious kitchen with plenty of cabinet space, stainless steel appliances, and UPDATED COUNTERTOPS. Off the kitchen, there is a DINING area and dining room, which leads into the family room. NEWER UPDATED FLOORING throughout, NO CARPET! The OVERSIZED MASTER boasts a sitting area, DUAL VANITY SINKS, and a SOAKING TUB. TWO use as you choose BONUS ROOMS, one features a full bath. There is even a SCREENED PORCH and a SEPARATE LAUNDRY room. Home also offers both an ATTACHED and DETACHED DOUBLE CAR garage, DETACHED, ENCLOSED carport, utility shed, and outdoor LARGE MAN CAVE, all of which are ALL FULLY WIRED! Plus FENCED rear yard! You can truly see the love that was put into this home. DON'T BLINK! Come and see it today!
- Type:
- Other
- Sq.Ft.:
- 1,762
- Status:
- Active
- Beds:
- 3
- Lot size:
- 0.41 Acres
- Year built:
- 1962
- Baths:
- 2.00
- MLS#:
- 2464994
- Subdivision:
- Salem Acres
ADDITIONAL INFORMATION
* $5,000 PRICE REDUCTION * Don't miss this CHARMING 3 bedroom 1.5 Bath house located on the outskirts of Goldsboro city limits. Dual living rooms will allow you to spread out and relax! Eat in kitchen with plenty of cabinet space and newer appliances. Roof replaced in 2021. Relax on your rear patio while the kids cool off in your private pool!! Lot boasts mature trees for privacy, a fenced in back yard and plenty of space both front and back. A MUST SEE HOUSE !!
- Type:
- Other
- Sq.Ft.:
- 682
- Status:
- Active
- Beds:
- 2
- Lot size:
- 0.16 Acres
- Year built:
- 1935
- Baths:
- 1.00
- MLS#:
- 2459037
- Subdivision:
- Not in a Subdivision
ADDITIONAL INFORMATION
Great opportunity to make this home your own! Tons of potential! Minutes From Highway 70 and shopping! 2 Bedrooms 1 Bath Ranch with a porch! Nice Flat Yard, Shingles replaced in 2021! Currently Rented Used As Investment Property.
$223,000
411 Park Avenue Goldsboro, NC 27530
- Type:
- Other
- Sq.Ft.:
- 2,235
- Status:
- Active
- Beds:
- 4
- Lot size:
- 0.47 Acres
- Year built:
- 1939
- Baths:
- 2.00
- MLS#:
- 2452565
- Subdivision:
- Park Avenue
ADDITIONAL INFORMATION
This beautiful 1939 home has been revived and brought back to life ! check out the modern farm house twist it has to offer all while keeping its original charm and unique character. Its modern updates mixed with the originality of the architecture and hardwoods floors makes it the perfect marriage of new and old . Situated on a specious quiet corner lot with a large detached 2 car garage , this large affordable home is worth a look in growing Goldsboro just an hour to Raleigh!
- Type:
- Manufactured Home
- Sq.Ft.:
- 2,373
- Status:
- Active
- Beds:
- 4
- Lot size:
- 0.38 Acres
- Year built:
- 2003
- Baths:
- 3.00
- MLS#:
- 2450060
- Subdivision:
- Autumn Winds
ADDITIONAL INFORMATION
Rosewood area! This 4 bed, 3 full bath home is a gem! The split floor plan has the master on one end and 3 rooms on the other. It's very spacious; featuring a living room with fireplace, dining area, breakfast nook and den. Huge master closet, separate shower and tub and double vanities. New LVP flooring and paint, new light fixtures, kitchen sink and toilets. Roof replaced in 2019, HVAC maintenanced May 2022! New blinds! $3500 appliance allowance! Seller to pay all buyer's closing costs!
- Type:
- Other
- Sq.Ft.:
- 2,536
- Status:
- Active
- Beds:
- 3
- Lot size:
- 0.32 Acres
- Year built:
- 2013
- Baths:
- 3.00
- MLS#:
- TR2446858
- Subdivision:
- Not in a Subdivision
ADDITIONAL INFORMATION
Stunning 3 bed 2.5 bath renovated home located in downtown Goldsboro. Home is believed to be built around 1880. Seller completed extensive renovations on the home in 2016. All permits for these renovations can be found in MLS documents. 3 parcels are included in the list price (2599932812, 2599932837, 2599932952). Come tour this home today!
- Type:
- Other
- Sq.Ft.:
- 1,367
- Status:
- Active
- Beds:
- 3
- Lot size:
- 0.2 Acres
- Year built:
- 1955
- Baths:
- 2.00
- MLS#:
- TR2446827
- Subdivision:
- Not in a Subdivision
ADDITIONAL INFORMATION
Beautiful 3 bedroom/ 2 bath brick ranch with large level lot and carport. Enjoy summer evenings on the large front porch. Updated kitchen with stainless steel appliances, new roof, sealed crawl space and LVP throughout. Primary bedroom features 2 closets. First American Home Warranty Included.
- Type:
- Other
- Sq.Ft.:
- 2,096
- Status:
- Active
- Beds:
- 3
- Lot size:
- 0.33 Acres
- Year built:
- 2021
- Baths:
- 3.00
- MLS#:
- 2444865
- Subdivision:
- Glendas Pointe
ADDITIONAL INFORMATION
Exquisite Custom Built home recently completed in the fall of 2021 by Bobby Stone. Every room was built to maximize comfort, practicality, & ease while maintaining a sleek & stylish design. The open kitchen seamlessly flows to the dining room & LR. 3 bedrooms, 3 baths, & a FINISHED Bonus Rm. Gourmet Kitchen features Granite Counter tops, SS appliances, built in microwave, & a gas stove.Master suite features double trey ceilings with a gorgeous bathroom that features a WIC, tiled shower, and separate tub.
- Type:
- Single Family
- Sq.Ft.:
- 1,348
- Status:
- Active
- Beds:
- 3
- Lot size:
- 0.21 Acres
- Year built:
- 1959
- Baths:
- 2.00
- MLS#:
- 2443979
- Subdivision:
- Not In A Subdivision
ADDITIONAL INFORMATION
- Type:
- Single Family
- Sq.Ft.:
- 2,307
- Status:
- Active
- Beds:
- 4
- Lot size:
- 0.36 Acres
- Year built:
- 2022
- Baths:
- 3.00
- MLS#:
- 2442397
- Subdivision:
- Spring Forest
ADDITIONAL INFORMATION
Beautiful 2307sqft 4 bed two-story home. Vinyl with Stone exterior. Revwood Laminate throughout. Granite Kitchen counters with upgraded cabinets and gourmet stainless steel appliances. Ceramic walk in shower in MB, Cultured Marble counter tops in all bathrooms. *Est Completion June/July
- Type:
- Single Family
- Sq.Ft.:
- 1,185
- Status:
- Active
- Beds:
- 2
- Lot size:
- 0.33 Acres
- Year built:
- 1946
- Baths:
- 2.00
- MLS#:
- 2432053
- Subdivision:
- Not In A Subdivision
ADDITIONAL INFORMATION
Beautiful 3 bedroom 2 bath home located in highly desirable Park Avenue area. Hom had a new roof in 2021. Also has nice hardwood laminates throughout ENTIRE home. Easy to use galley-style kitchen makes cooking a breeze. Workshop at rear of home is already wired. Home is priced to sell, especially for this location. There are a few old water spots in ceiling before roof was replaced.
- Type:
- Other
- Sq.Ft.:
- 1,928
- Status:
- Active
- Beds:
- 3
- Lot size:
- 2 Acres
- Year built:
- 1959
- Baths:
- 2.00
- MLS#:
- 2424332
- Subdivision:
- Not in a Subdivision
ADDITIONAL INFORMATION
Beautiful Ranch Home, updated bathrooms, kitchen, and new windows, carpet and floors, Must see! Bright Open Plan with Large Kitchen Island. Covered Screen Porch, Plus a Home Office Space or Man Cave! Fenced backyard, New Roof! Good Sized Bedrooms. Ready to move in!! Back on the market at not sellers fault

Copyright 2025 NCRMLS. All rights reserved. North Carolina Regional Multiple Listing Service, (NCRMLS), provides content displayed here (“provided content”) on an “as is” basis and makes no representations or warranties regarding the provided content, including, but not limited to those of non-infringement, timeliness, accuracy, or completeness. Individuals and companies using information presented are responsible for verification and validation of information they utilize and present to their customers and clients. NCRMLS will not be liable for any damage or loss resulting from use of the provided content or the products available through Portals, IDX, VOW, and/or Syndication. Recipients of this information shall not resell, redistribute, reproduce, modify, or otherwise copy any portion thereof without the expressed written consent of NCRMLS.

Information Not Guaranteed. Listings marked with an icon are provided courtesy of the Triangle MLS, Inc. of North Carolina, Internet Data Exchange Database. The information being provided is for consumers’ personal, non-commercial use and may not be used for any purpose other than to identify prospective properties consumers may be interested in purchasing or selling. Closed (sold) listings may have been listed and/or sold by a real estate firm other than the firm(s) featured on this website. Closed data is not available until the sale of the property is recorded in the MLS. Home sale data is not an appraisal, CMA, competitive or comparative market analysis, or home valuation of any property. Copyright 2025 Triangle MLS, Inc. of North Carolina. All rights reserved.
Goldsboro Real Estate
The median home value in Goldsboro, NC is $252,450. This is higher than the county median home value of $146,600. The national median home value is $338,100. The average price of homes sold in Goldsboro, NC is $252,450. Approximately 35.48% of Goldsboro homes are owned, compared to 51.67% rented, while 12.85% are vacant. Goldsboro real estate listings include condos, townhomes, and single family homes for sale. Commercial properties are also available. If you see a property you’re interested in, contact a Goldsboro real estate agent to arrange a tour today!
Goldsboro, North Carolina has a population of 33,214. Goldsboro is less family-centric than the surrounding county with 25.01% of the households containing married families with children. The county average for households married with children is 26.74%.
The median household income in Goldsboro, North Carolina is $39,562. The median household income for the surrounding county is $49,488 compared to the national median of $69,021. The median age of people living in Goldsboro is 36.4 years.
Goldsboro Weather
The average high temperature in July is 90.1 degrees, with an average low temperature in January of 32.1 degrees. The average rainfall is approximately 48.1 inches per year, with 2.7 inches of snow per year.
