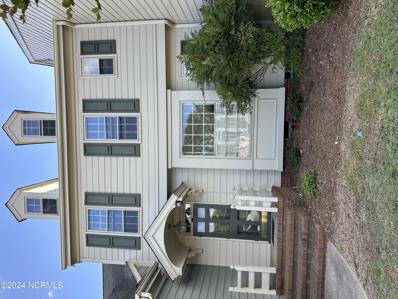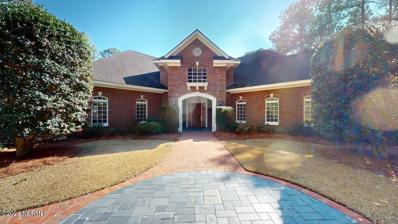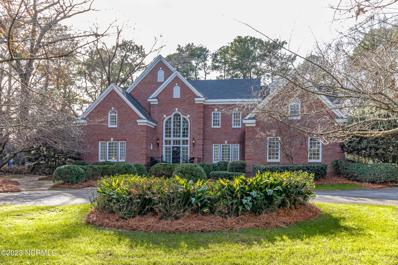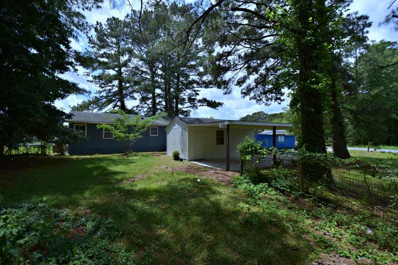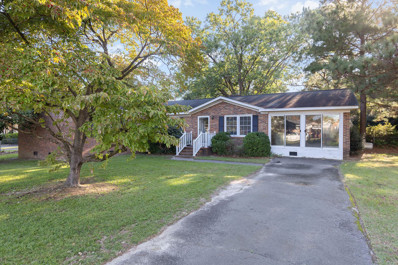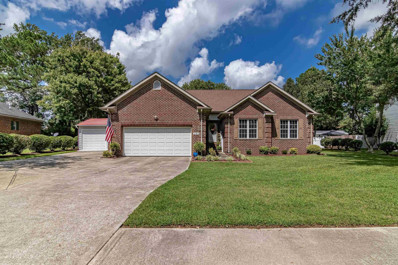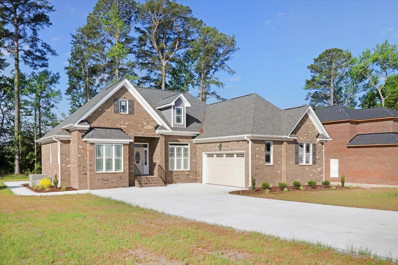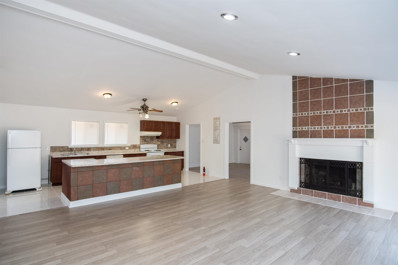Goldsboro NC Homes for Sale
- Type:
- Single Family
- Sq.Ft.:
- 1,602
- Status:
- Active
- Beds:
- 3
- Lot size:
- 0.61 Acres
- Year built:
- 2022
- Baths:
- 3.00
- MLS#:
- 100468450
- Subdivision:
- Highland Park
ADDITIONAL INFORMATION
Welcome Home! Beautiful 3br 2.5 bath home with single car garage located in the Highland Park Subdivision. Kitchen with stainless steel appliances and a full pantry. Family room features Gas log fireplace. Large master suite with spacious luxury bathroom with dual sinks, a soaking tub and separate shower. *Seller offering $3,000 allowance to be used as you choose at closing!
- Type:
- Single Family
- Sq.Ft.:
- 3,792
- Status:
- Active
- Beds:
- 4
- Lot size:
- 0.63 Acres
- Year built:
- 1999
- Baths:
- 4.00
- MLS#:
- 100467860
- Subdivision:
- Olde Farm
ADDITIONAL INFORMATION
Welcome to your dream home nestled in the charming Olde Farm subdivision. This custom-built brick beauty offers approximately 3,792 square feet of meticulously designed living space, perfect for both cozy family life and entertaining guests. With four spacious bedrooms, including an expansive primary bedroom complete with a walk-in closet and a large en-suite bath featuring both a tub and walk-in shower, comfort is at your doorstep. Step into the grand living room, where high ceilings and abundant natural light invite relaxation and social gatherings. The house boasts an impressive upstairs area featuring multiple flex spaces, adaptable according to your needs--be it a home office, playroom, or an extra lounge. But the perks don't stop indoors! The covered back patio offers a serene retreat to enjoy your mornings with a cup of coffee or unwind after a hectic day while embracing the tranquility of your surroundings. Beyond bricks and mortar, this home is about lifestyle and convenience, Your dream home awaits; come and take a closer look today!
- Type:
- Single Family
- Sq.Ft.:
- 1,801
- Status:
- Active
- Beds:
- 3
- Lot size:
- 0.56 Acres
- Year built:
- 1985
- Baths:
- 3.00
- MLS#:
- 100467524
- Subdivision:
- Colonial Acres
ADDITIONAL INFORMATION
Lovely Cape Cod home featuring 3 bedrooms, 2 1/2 baths. Primary bedroom is on main floor with ensuite. Ensuite recently remodeled with large tiled walk in shower. Kitchen offers granite countertops and portable center island. Upstairs offers 2 bedrooms separated by a large living area plus a full bath. Lot features mature trees and nice landscaping. Enjoy relaxing under your pergola in your fenced back yard with wired shed. Walk within 1000 feet to the community pool. Roof, water heater, and garage door were replaced in 2022, HVAC, Goodman 3 ton was installed in 2020. Home is ready for you to make it your own. Conveniently located within 5 miles of Seymour Johnson Base, Berkley Mall, major highways and less than a mile to grocery stores.
- Type:
- Single Family
- Sq.Ft.:
- 1,380
- Status:
- Active
- Beds:
- 3
- Lot size:
- 2.02 Acres
- Year built:
- 1955
- Baths:
- 1.00
- MLS#:
- 100466650
ADDITIONAL INFORMATION
GREAT INVESTMENT PROPERTY!!!! Total of 2.02 acres with 3 homes. Property includes 3 parcels. Parcel 3518685769 includes 2 homes 136 S Oak Street is 1380 Square Feet 3 Bedroom 1 Bath. 140 S Oak is 1008 Square feet 2 bedroom 1 bath and is currently rented. Parcel 3518684666 has one home that is 767 square feet and needs work. Parcel 3518686654 is .91 Acres of Land.
- Type:
- Single Family
- Sq.Ft.:
- 1,311
- Status:
- Active
- Beds:
- 3
- Lot size:
- 0.46 Acres
- Year built:
- 2024
- Baths:
- 2.00
- MLS#:
- 100466057
- Subdivision:
- Sillinger Creek
ADDITIONAL INFORMATION
ASK ABOUT LARGE BUILDER INCENTIVES TO GET BUYER CLOSING COST PAID!! New Construction Final Phase at Sillinger Creek! - New Home Community Near Goldsboro *Easy Commuting to SJAFB!*The Somerset Plan Offers 3 Bedrooms, 2 Baths with 2 CAR GARAGE, *Inviting Family Room OPEN to Dining and Nice Granite ISLAND Kitchen boasts Stainless Appliances, Breakfast Bar & Pantry*Primary's suite Features Large WIC, Dual Vanity and Walk in Shower*Laundry Room*2 Car Garage*Covered Front Porch* Two Nice-Sized Guest Beds with their own Bath. A Must See! Give Us a Call Today for Your Private Tour!ASK ABOUT OUR LARGE BUILDER INCENTIVES!!
- Type:
- Single Family
- Sq.Ft.:
- 1,316
- Status:
- Active
- Beds:
- 3
- Lot size:
- 1.48 Acres
- Year built:
- 2000
- Baths:
- 2.00
- MLS#:
- 100465902
- Subdivision:
- Woodcroft
ADDITIONAL INFORMATION
Discover this charming 3-bedroom 2-bath home situated on a spacious 1.48-acre lot. With a side entry, 2 car garage and plenty of outdoor space, this home offers both comfort and convenience. The living room boast a vaulted ceiling creating a bright, airy space perfect for relaxation or entertaining. Inside you'll find durable LVP flooring throughout, including the large bedrooms. Both bathrooms feature double vanities, adding a touch of luxury and ample space for the daily routines. The fenced-in yard is perfect for pets or outdoor gatherings, offering privacy and security. You'll love the 2 outdoor decks perfect for grilling and hosting friends or family. Don't miss your opportunity to make this house, - your HOME!
- Type:
- Single Family
- Sq.Ft.:
- 2,512
- Status:
- Active
- Beds:
- 4
- Lot size:
- 0.38 Acres
- Year built:
- 2005
- Baths:
- 3.00
- MLS#:
- 100465745
- Subdivision:
- Mimosa Park West
ADDITIONAL INFORMATION
One of the most breathtaking homes you will have the pleasure of touring! This home boasts beautiful hardwoods only 7 months old, stunning tile in the bathrooms only 1 year old not only on the floor but also adorining the walls. Georgous granite counters and slate gray floor tile that brings a warmth to the eat in kitchen. Primary bed with a trey ceiling located at the back of the home and brings you privacy from the other 3 bedrooms. A beautiful on -suite with seperate shower and toilet room, double vanity and jetted garden tub and last but not least a dream walk in closet!! 3 additional bedrooms and 2 additional full bathrooms. Designated Laundry Room with beautiful laminate tile that bring the entire room to life. You will find yourself enjoying doing laundry because of how the room makes you feel. Up the beautiful staircase with brand new runner leading to the bonus room the sky is the limit on what you can to do with this beautiful space. Play room, media room. library, home school, private office.. Don't want to climb attic stairs to load up seasonal things? In this home you do not have to do that you just open the walk door and easily load up the very spacious attic. As you head out to the fenced in back yard you have options, stop and stay awhile on the amazing screened in porch or move on out to the patio or the custom built fire pit to make smores and relax from the long day! This home will make you smile and feel like you belong from the moment you walk through the door this is not one you want to miss experiencing!
- Type:
- Single Family
- Sq.Ft.:
- 1,948
- Status:
- Active
- Beds:
- 4
- Lot size:
- 0.58 Acres
- Year built:
- 1997
- Baths:
- 2.00
- MLS#:
- 100466009
- Subdivision:
- Hunters Creek
ADDITIONAL INFORMATION
Quiet, private, peaceful large wooded cul de sac lot. Huge deck, fenced yard, great view, and large barn. The house features a foyer, formal dining, large great room with fireplace and a huge kitchen including a sunny bay window breakfast area, built in desk and a nice size laundry room. The house has four bedrooms including an oversized ensuite with dressing area, double vanities, oversized walk in closet custom walk in shower and hall bath has double vanities and a walk in tub. S1000.allowance for new range.
- Type:
- Single Family
- Sq.Ft.:
- 2,447
- Status:
- Active
- Beds:
- 3
- Lot size:
- 0.45 Acres
- Year built:
- 1973
- Baths:
- 2.00
- MLS#:
- 100465185
- Subdivision:
- Shadywood
ADDITIONAL INFORMATION
This 3 Bedroom 2 Bath Home features an open-concept design that is perfect for entertaining. A large Living room is open to the dining room and kitchen that boasts granite countertops, tile backsplash, under-cabinet lighting, stainless steel appliances, a large island and a spacious pantry. In addition to the Livingroom there is also a Huge Family Room with gas logs and bay windows. There is a Flex room that can be used as a playroom or office. Large Laundry room with lots of storage. Main bathroom has dual vanities, tile floors, even a door that leads to the back yard perfect for letting the pets in on rainy days. Master Bedroom with large walk in closet and master suite. Large storage building. Solar Panels. Generac System. Sellers are willing to remove the loft in the 2nd bedroom. '
- Type:
- Single Family
- Sq.Ft.:
- 1,764
- Status:
- Active
- Beds:
- 4
- Lot size:
- 0.14 Acres
- Year built:
- 2024
- Baths:
- 2.00
- MLS#:
- 10051127
- Subdivision:
- Magnolia Grove
ADDITIONAL INFORMATION
The Cali is a fantastic ranch-style home plan that offers main-level living. The kitchen boasts granite countertops and stainless steel appliances, flowing seamlessly into a spacious living room. This home also features four generously-sized bedrooms with abundant closet space. Quality materials and craftsmanship are evident throughout, with superior attention to detail. Homeowners will appreciate the one-year builder's warranty and 10-year structural warranty that come with the Cali. *Please note that the photos shown are for representational purposes only. Magnolia Grove is uniquely positioned to take full advantage of all that Goldsboro has to offer. We are centrally located, providing convenient access to shopping, the hospital, military base, and the community college. Our community features flat building lots, city water and sewer services, and great value pricing. Quick access to Highways 70 and 264 makes for an easy commute to Raleigh or Fayetteville.
- Type:
- Single Family
- Sq.Ft.:
- 6,331
- Status:
- Active
- Beds:
- 5
- Lot size:
- 3.55 Acres
- Year built:
- 1986
- Baths:
- 7.00
- MLS#:
- 100463318
- Subdivision:
- Stratford Acres
ADDITIONAL INFORMATION
This gorgeous 5500 square foot home sits on 3.5 acres of land and boast of 5 large bedrooms each having an ensuite and a walk in closet with built in shelving . The master bedroom has a private sitting room and two ensuites. There is a huge sun room that overlooks the salt water pool and pool house/in-law quarters. The pool house has a full kitchen as well as laundry facilities. There are several other rooms that can be used as office or flex space in the main house. This home has a private well that is used for the sprinkler irrigation system. This home is truly something special and the seller is aware it needs a little TLC and is offering a $10000 use as you please allowance at closing with a full offer . There is also an assumable loan available at 3.65percent
- Type:
- Single Family
- Sq.Ft.:
- 1,392
- Status:
- Active
- Beds:
- 3
- Lot size:
- 0.46 Acres
- Year built:
- 2024
- Baths:
- 2.00
- MLS#:
- 100462536
- Subdivision:
- Sillinger Creek
ADDITIONAL INFORMATION
ASK ABOUT OUR LARGE BUILDER CREDITS TO ASSIST BUYER IN GETTING THEIR CLOSING COST PAID!! Welcome to Sillinger Creek, Goldsboro's NEW HOME Community, Conveniently Located Just Minutes to UNC Health Wayne Hospital off Wayne Memorial Drive and Easy Access to SJAFB! THIS ONE IS MOVE-IN READY >>>>Presenting the Croatan Plan, One of Our Newest RANCH Plans Featuring Approx. 1392 SQ. FT., 3 Bedrooms and 2 Baths on a nice flat 1/2 Acre lot*Enjoy the Open and Light and Bright Floor Plan w/ a Spacious Living Room that Seamlessly Flows into the Kitchen Showcasing Luxurious Granite Countertops, Pantry, and Sunny Breakfast Area PLUS Easy to Maintain Laminate Floors*Retreat to the Lush Master Suite w/ Dual Vanities, Granite Countertops, Walk-In Shower, and Walk-In Closet*You will Love the Separate Laundry Room w/ Cabinet Storage and Shelving to Keep Your Belongings Organized*Enjoy the Covered Back Porch, Perfect for Enjoying Morning Coffee and Evening Relaxation*1 CAR GARAGE*ASK ABOUT LARGE BUILDER CREDITS to Help Buyer to get their Closing Cost paid!!
$299,000
3104 SUMMIT Road Goldsboro, NC 27534
- Type:
- Single Family
- Sq.Ft.:
- 1,630
- Status:
- Active
- Beds:
- 3
- Lot size:
- 0.52 Acres
- Year built:
- 2024
- Baths:
- 2.00
- MLS#:
- 100457924
- Subdivision:
- Not In Subdivision
ADDITIONAL INFORMATION
New construction filled with lots of nice amenities. Granite countertops in the kitchen and both baths; kitchen island, white subway tile backsplash; LVP flooring; carpet in bedrooms; Primary bedroom with luxury bath featuring soaking tub, separate shower, & double vanity. 2-car garage; split floor plan; and so much more.Construction will begin soon. More photos to come as progress is made. Completion date noted is an estimate and will be updated as progress is made.
- Type:
- Single Family
- Sq.Ft.:
- 2,567
- Status:
- Active
- Beds:
- 3
- Lot size:
- 0.37 Acres
- Year built:
- 2003
- Baths:
- 4.00
- MLS#:
- 100455684
- Subdivision:
- Olde Farm
ADDITIONAL INFORMATION
Welcome to this stunning move in ready brick home featuring 3 bedrooms, a large bonus room, 2 full bathrooms along with 2 half bathrooms. The property boasts a formal dinning room, breakfast room and a huge vaulted living room that is flooded with sunlight and includes a gas fireplace. The kitchen is equipped with granite counter tops, brand new stove, microwave and dishwasher.Enjoy the new hardwood floors in the kitchen and breakfast room, new carpet in the master bedroom and closet. The entire house has been freshly painted. The first floor has chair rails, 6 inch baseboards and custom trim work including beautiful door arches. New moisture barrier was installed in 2023. Brand new HVAC installed in May, 2024. The house has an alarm system and motion sensors as well. Relax in the master bedroom that is located on the first floor, with a huge walk in closet, stand up shower and a jetted tub. Step outside to enjoy the beautiful raised all-brick patio, perfect for entertaining or relaxing.This amazing home is in the heart of Goldsboro, close to shops, restaurant, schools, YMCA, Wayne Memorial Hospital and SJAFB. Come make it your home!
- Type:
- Single Family
- Sq.Ft.:
- 1,394
- Status:
- Active
- Beds:
- 3
- Lot size:
- 0.34 Acres
- Year built:
- 2024
- Baths:
- 2.00
- MLS#:
- 100454298
- Subdivision:
- Sillinger Creek
ADDITIONAL INFORMATION
ASK ABOUT LARGE BUILDER CREDITS to Help Buyer to get their Closing Cost paid!! Welcome to Sillinger Creek - Goldsboro's New Home Community just 7 minutes to UNC Hospitals off Wayne Memorial & Quick Commute toSJAFB. THIS ONE IS MOVE-IN READY and is The Masonboro Plan that is one of our newest SPLIT Bedroom Designs and offers 1394 sqft, 3 Beds and 2 Baths w Great Curb Appeal on a Nice FLAT Lot!! The Entry Foyer takes you by the guest beds, guest bath & laundry room and into the Spacious Family Room that flows to the Sunny Dining Area OPEN to the GRANITE ISLAND Kitchen w/ Pantry. You'll love the Separate Laundry Room and Your TWO Car Garage! NICE Owner's Suite offers Dual Granite Vanities,Walk-In Shower, and a Large WIC! Enjoy your mornings or evenings on your Covered Front and Back Porches. Welcome Home!ASK ABOUT LARGE BUILDER CREDITS to Help Buyer to get their Closing Cost paid!!
- Type:
- Single Family
- Sq.Ft.:
- 1,406
- Status:
- Active
- Beds:
- 3
- Lot size:
- 0.34 Acres
- Year built:
- 2024
- Baths:
- 2.00
- MLS#:
- 100452786
- Subdivision:
- Sillinger Creek
ADDITIONAL INFORMATION
ASK ABOUT LARGE BUILDER CREDITS to Help Buyer to get their Closing Cost paid!! MOVE-IN READY!! Welcome to Sillinger Creek - Goldsboro's New Home Community just 7 minutes to UNC Hospitals off Wayne Memorial & Quick Commute to SJAFB. NOW - MOVE-IN READY This Finch Plan is one of our newest Split Bedroom Designs and offers 1406 sqft, 3 Beds and 2 Baths w Great Curb Appeal & on a Nice lot . The Family Room is large and flows to the Sunny Dining Area OPEN to the Large QUARTZ ISLAND Kitchen w/ Pantry. You'll love the Separate Laundry Room and Your TWO Car Garage! The Owner's Suite offers Dual Quartz Vanities, Walk-In Shower and TWO Large WICs. Enjoy your mornings or evenings on your Covered Front and Back Porches. Fencing along the back of the property for added privacy! Special Features; Gutters and Beautiful Trim Work! Welcome Home!ASK ABOUT LARGE BUILDER CREDITS to Help Buyer to get their Closing Cost paid!!
$1,199,900
443 DOGWOOD Trail Goldsboro, NC 27534
- Type:
- Single Family
- Sq.Ft.:
- 6,500
- Status:
- Active
- Beds:
- 4
- Lot size:
- 1.3 Acres
- Year built:
- 1976
- Baths:
- 5.00
- MLS#:
- 100451944
- Subdivision:
- Walnut Creek
ADDITIONAL INFORMATION
This Walnut Creek Executive Home is positioned on a large corner lot that includes a hot tub/indoor gazebo room with shower and wet bar area, newly refurbished in-ground swimming pool, in-law suite with kitchenette, bonus room, 4 bedrooms (upstairs and downstairs master suite), 3 full bathrooms, sauna room, 2 half bathrooms, large den with wet bar, formal living and dining room overlooking Lake Wackena, large study with wet bar, sunroom overlooking Lake Wackena, three car garage, craft room, gazebo by the lake, storage room/pool house, boat slip, beautiful mature landscaping with circle driveway for grand entrances, hardwood floors and ceramic tile throughout, built-in features and beautiful Lake view sunsets, more sunsets, and more sunsets. What more could you ask for? Make this your home today!
- Type:
- Townhouse
- Sq.Ft.:
- 1,745
- Status:
- Active
- Beds:
- 3
- Lot size:
- 0.05 Acres
- Year built:
- 1984
- Baths:
- 3.00
- MLS#:
- 100440398
- Subdivision:
- Spence Place
ADDITIONAL INFORMATION
Townhouse living at its best! Three bedrooms, two and half baths and a large bonus room. Wetbar. Fireplace. Kitchen features a nice size pantry and newer range and refrigerator. Concrete patio and detached storage room inside a privacy fence. .
$1,329,000
700 MILL Road Goldsboro, NC 27534
- Type:
- Single Family
- Sq.Ft.:
- 4,750
- Status:
- Active
- Beds:
- 4
- Lot size:
- 4.38 Acres
- Year built:
- 1999
- Baths:
- 5.00
- MLS#:
- 100433504
- Subdivision:
- Walnut Creek
ADDITIONAL INFORMATION
This is truly a 1 of a kind custom built home on approx. 4.38 acres in Walnut Creek! This 4750 SF magnificent home features 4 bedrooms, 4.5 baths plus a 1635sf detached garage/guest quarters (959 sf of guest quarters with kitchen, dining area, living area, bedroom & bath.12x30 detached garage/shop. The main house features a spectacular grand entry with spiral staircase & 22 ft ceiling! Custom Quarter Sawn Oak flooring with Rosewood inlays, Custom cherry wood cabinetry & Triple crown molding are found throughout. Master Bedroom includes Trey ceiling, Fireplace.Master Bath features heated floors, Jacuzzi Tub, oversized walk-in closet with custom shelving & cabinetry, private patio.The Kitchen is a cook's dream including a Viking Gas range,Double ovens,9 ft ceilings,granite countertops & prep sink. Walk in gourmet pantry!The Family Room features a 20 ft coffered ceiling, fireplace, 12ft windows,& French doors open to the patio. Formal Living Room & Dining Room. Mud Room area includes spacious Laundry Room, Utility sink & half bath.2nd floor includes 3 Bedrooms, 3 Baths, plus media room with wet bar overlooking family room & entry way. Downstairs study/office with bath could also be used as a 5th bedroom. Enjoy the Summer weather by taking a dip in the 9ft salt water pool or relax in the heated hot tub! Or enjoy using the outdoor kitchen complete with a built in gas grill! Professional landscaped grounds include multiple outbuildings .This property has so much to offer! You don't want to miss it!
$1,080,000
618 LAKE SHORE Drive Goldsboro, NC 27534
- Type:
- Single Family
- Sq.Ft.:
- 5,428
- Status:
- Active
- Beds:
- 4
- Lot size:
- 0.91 Acres
- Year built:
- 1991
- Baths:
- 5.00
- MLS#:
- 100419450
- Subdivision:
- Walnut Creek
ADDITIONAL INFORMATION
Livable luxury on Walnut Creek golf course. Spectacular view the 11th hole greets you from the elegant 2 story foyer with its beautiful curved staircase and the two story great room with its impressive Palladian window wall, to the left is the men's den with its large wet bar and half bath, there is also a primary ensuite with walk in closet off the foyer and large formal dining room . The kitchen too has a great view and boasts a Viking Range a pair of Bosch Dishwashers and a third built in oven, warming drawer and built in coffee bar, each sinks has a garbage disposal there is a wall in pantry work room with a build in desk, prep area and space for refrigerator and freezer. There is also a full bath between the kitchen and 3 car garage, and a large workshop area that would accommodate a golf cart and/or motorcycle and built-in work bench wall that includes sink. All 4 floors can be accessed by elevator (with backup battery), the garage level allows you to roll a wheelchair right in. The second floor primary suite boasts a spa like master bath that includes a separate walk or roll in shower, water closet, oversize vanity, lots of sun light . A ladies sitting room, reading room or office is off the master suite. There is also a vaulted ceiling media room. there is a large laundry room with a fridge and coffee bar space and a sewing alcove set up in this area. The cat walk above the great room/foyer accesses two more bedrooms that share a jack and jill bath. The elevator or stairs take you up to a full sized floored attic for storage or future planned expansion. The basement includes more storage space and there is also a safe room that was previously a wine cellar, converted by present owner, there is also a whole house dehumidifier. This estate- like property is beautifully landscaped and the formal patio and gazebo, romantic swing and beautiful view makes for great outdoor entertaining. Home was custom designed and built by Sam Sasser.
- Type:
- Other
- Sq.Ft.:
- 1,296
- Status:
- Active
- Beds:
- 3
- Lot size:
- 0.46 Acres
- Year built:
- 1980
- Baths:
- 2.00
- MLS#:
- 2486289
- Subdivision:
- Not in a Subdivision
ADDITIONAL INFORMATION
Beautiful 3 bedroom, two full bathrooms. This home includes a bonus room that can be used for an office or bedroom. One-car garage and carport on corner lot! Home recently updated with new floors, paint, granite countertops, lighting, shower for master bedroom, and two new windows. New HVAC installed 2022.
- Type:
- Other
- Sq.Ft.:
- 2,640
- Status:
- Active
- Beds:
- 3
- Lot size:
- 1 Acres
- Year built:
- 1986
- Baths:
- 3.00
- MLS#:
- 2480094
- Subdivision:
- Not in a Subdivision
ADDITIONAL INFORMATION
This is an investor Special. Fantastic location, large lot, great bones.....just in need of some updates. 3 bed/2 bath Ranch style home w/Family Room, Sun Room, great backyard and more. Bring your offers!!
- Type:
- Other
- Sq.Ft.:
- 2,374
- Status:
- Active
- Beds:
- 3
- Lot size:
- 0.35 Acres
- Year built:
- 1996
- Baths:
- 3.00
- MLS#:
- 2473134
- Subdivision:
- Colony Square
ADDITIONAL INFORMATION
This beautiful ONE LEVEL, well-maintained ALL BRICK home located in Colony Square offers everything you need. As you enter, you will be greeted with beautiful MARBLE flooring in the foyer. There is a spacious kitchen with plenty of cabinet space, stainless steel appliances, and UPDATED COUNTERTOPS. Off the kitchen, there is a DINING area and dining room, which leads into the family room. NEWER UPDATED FLOORING throughout, NO CARPET! The OVERSIZED MASTER boasts a sitting area, DUAL VANITY SINKS, and a SOAKING TUB. TWO use as you choose BONUS ROOMS, one features a full bath. There is even a SCREENED PORCH and a SEPARATE LAUNDRY room. Home also offers both an ATTACHED and DETACHED DOUBLE CAR garage, DETACHED, ENCLOSED carport, utility shed, and outdoor LARGE MAN CAVE, all of which are ALL FULLY WIRED! Plus FENCED rear yard! You can truly see the love that was put into this home. DON'T BLINK! Come and see it today!
- Type:
- Other
- Sq.Ft.:
- 2,096
- Status:
- Active
- Beds:
- 3
- Lot size:
- 0.33 Acres
- Year built:
- 2021
- Baths:
- 3.00
- MLS#:
- 2444865
- Subdivision:
- Glendas Pointe
ADDITIONAL INFORMATION
Exquisite Custom Built home recently completed in the fall of 2021 by Bobby Stone. Every room was built to maximize comfort, practicality, & ease while maintaining a sleek & stylish design. The open kitchen seamlessly flows to the dining room & LR. 3 bedrooms, 3 baths, & a FINISHED Bonus Rm. Gourmet Kitchen features Granite Counter tops, SS appliances, built in microwave, & a gas stove.Master suite features double trey ceilings with a gorgeous bathroom that features a WIC, tiled shower, and separate tub.
- Type:
- Other
- Sq.Ft.:
- 1,928
- Status:
- Active
- Beds:
- 3
- Lot size:
- 2 Acres
- Year built:
- 1959
- Baths:
- 2.00
- MLS#:
- 2424332
- Subdivision:
- Not in a Subdivision
ADDITIONAL INFORMATION
Beautiful Ranch Home, updated bathrooms, kitchen, and new windows, carpet and floors, Must see! Bright Open Plan with Large Kitchen Island. Covered Screen Porch, Plus a Home Office Space or Man Cave! Fenced backyard, New Roof! Good Sized Bedrooms. Ready to move in!! Back on the market at not sellers fault


Information Not Guaranteed. Listings marked with an icon are provided courtesy of the Triangle MLS, Inc. of North Carolina, Internet Data Exchange Database. The information being provided is for consumers’ personal, non-commercial use and may not be used for any purpose other than to identify prospective properties consumers may be interested in purchasing or selling. Closed (sold) listings may have been listed and/or sold by a real estate firm other than the firm(s) featured on this website. Closed data is not available until the sale of the property is recorded in the MLS. Home sale data is not an appraisal, CMA, competitive or comparative market analysis, or home valuation of any property. Copyright 2025 Triangle MLS, Inc. of North Carolina. All rights reserved.
Goldsboro Real Estate
The median home value in Goldsboro, NC is $173,200. This is higher than the county median home value of $146,600. The national median home value is $338,100. The average price of homes sold in Goldsboro, NC is $173,200. Approximately 35.48% of Goldsboro homes are owned, compared to 51.67% rented, while 12.85% are vacant. Goldsboro real estate listings include condos, townhomes, and single family homes for sale. Commercial properties are also available. If you see a property you’re interested in, contact a Goldsboro real estate agent to arrange a tour today!
Goldsboro, North Carolina 27534 has a population of 33,214. Goldsboro 27534 is more family-centric than the surrounding county with 26.86% of the households containing married families with children. The county average for households married with children is 26.74%.
The median household income in Goldsboro, North Carolina 27534 is $39,562. The median household income for the surrounding county is $49,488 compared to the national median of $69,021. The median age of people living in Goldsboro 27534 is 36.4 years.
Goldsboro Weather
The average high temperature in July is 90.1 degrees, with an average low temperature in January of 32.1 degrees. The average rainfall is approximately 48.1 inches per year, with 2.7 inches of snow per year.

















