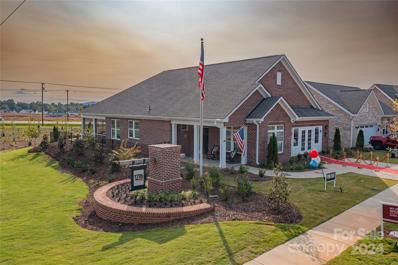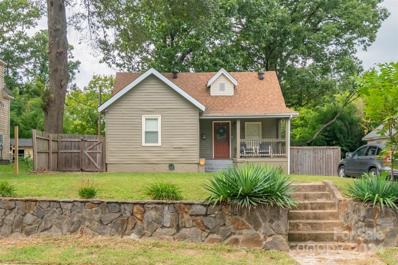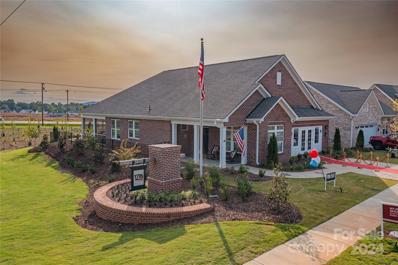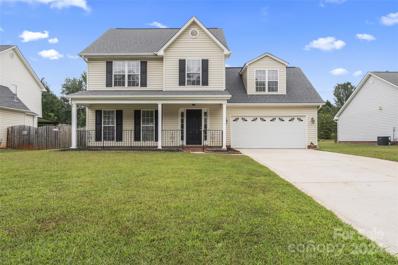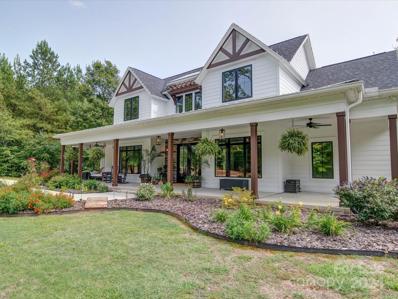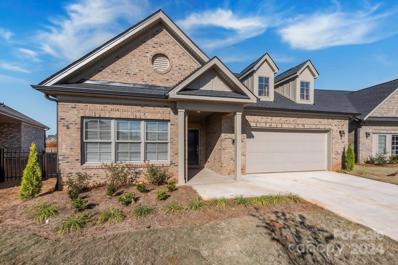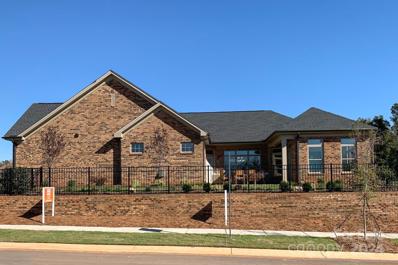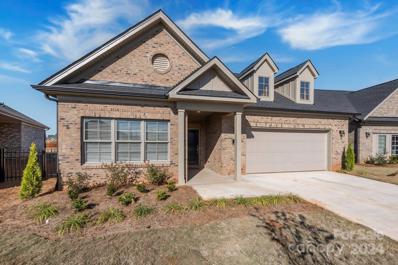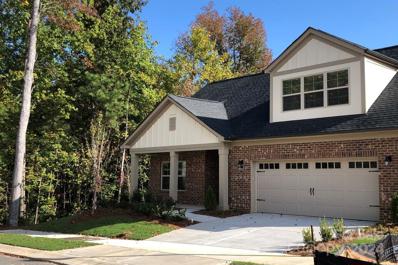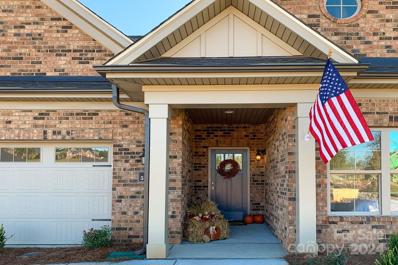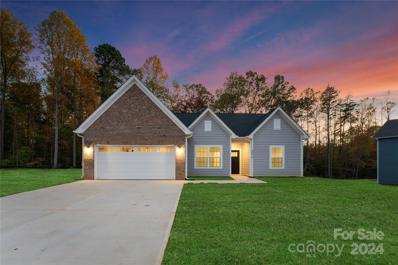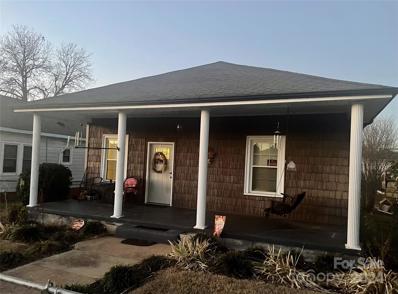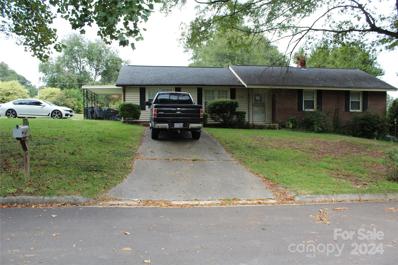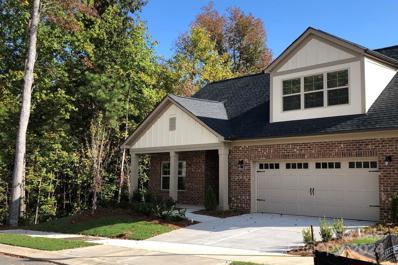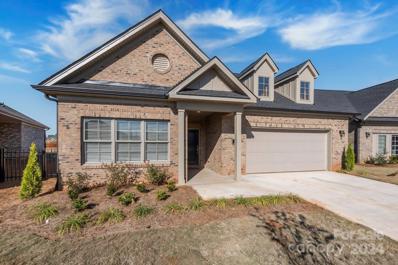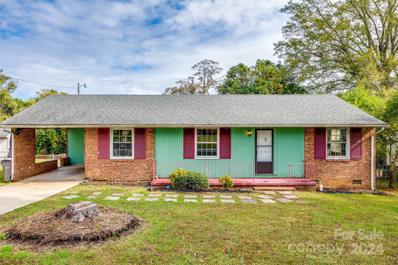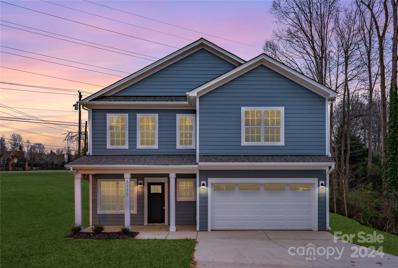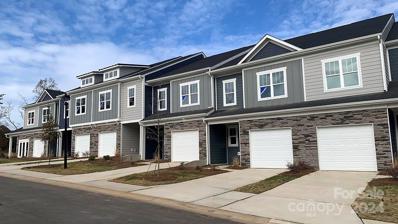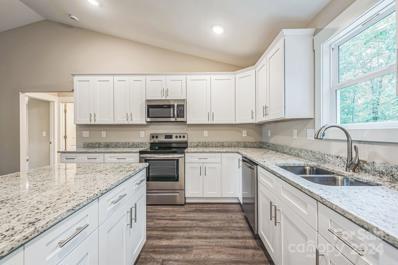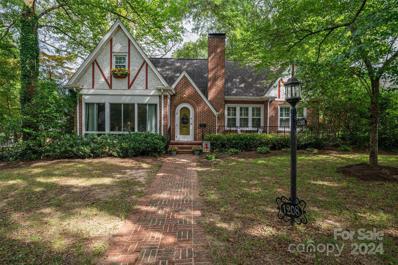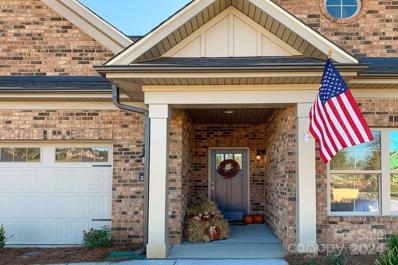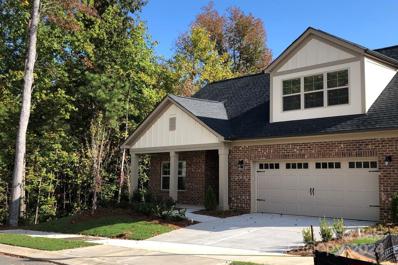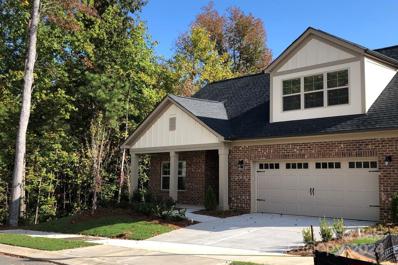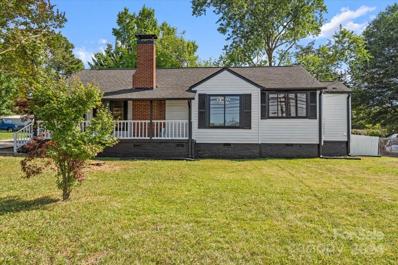Gastonia NC Homes for Sale
- Type:
- Single Family
- Sq.Ft.:
- 2,114
- Status:
- Active
- Beds:
- 2
- Lot size:
- 0.15 Acres
- Baths:
- 2.00
- MLS#:
- 4184821
- Subdivision:
- 1776 Gastonia
ADDITIONAL INFORMATION
This Listing is for Lot 21 in 1776 Community. The photo is of a Verona and the listing price is for the base price of the Verona. We do have other plans that can be built on this lot as well. Builder has an incentive on all Lot Premiums at half price which is a HUGE savings. The Verona offers an open floor plan with 2 bedrooms and 2 bathrooms and there is always an option to build a room or two upstairs. Our homes are all brick with maintenance free living. Come in and take a look at the Model. Build time is around 5-6 months.
$200,000
411 Willow Street Gastonia, NC 28054
- Type:
- Single Family
- Sq.Ft.:
- 1,172
- Status:
- Active
- Beds:
- 3
- Lot size:
- 0.18 Acres
- Year built:
- 1930
- Baths:
- 2.00
- MLS#:
- 4183421
ADDITIONAL INFORMATION
This charming 3 bedroom home near everything Gastonia has to offer has multiple appealing features! Beautifully remodeled with cozy/clean earth tones, granite countertops, real wood kitchen cabinets, and LVP flooring. The bedrooms are spacious and inviting, with the primary including an en-suite. Ample sized kitchen that has a breakfast bar and separate dining space with beautiful built-ins. Convenient laundry/mud room with extra space for cleaning tools/items. What's really nice is the amount of storage space this home offers - in the unfinished basement as well as the 8x12 shed out back! Not only do you have a rocking chair front porch - you have a large back deck - perfect for outdoor dining and grilling - that overlooks the fully fenced in, flat backyard. This home has been well-maintained and loved! All appliances remain with the home. The neighborhood is mixed-use, so there is potential to rezone if desired. Come see this cutie for yourself today!
- Type:
- Single Family
- Sq.Ft.:
- 2,114
- Status:
- Active
- Beds:
- 2
- Lot size:
- 0.15 Acres
- Baths:
- 2.00
- MLS#:
- 4184352
- Subdivision:
- 1776 Gastonia
ADDITIONAL INFORMATION
This Listing is for Lot 18 in 1776 Community. The photo is of a Verona and the listing price is for the base price of the Verona. We do have other plans that can be built on this lot as well. Builder has an incentive on all Lot Premiums at half price which is a HUGE savings. The Verona offers an open floor plan with 2 bedrooms and 2 bathrooms and there is always an option to build a room or two upstairs. Our homes are all brick with maintenance free living. Come in and take a look at the Model. Build time is around 5-6 months.
- Type:
- Single Family
- Sq.Ft.:
- 1,871
- Status:
- Active
- Beds:
- 3
- Lot size:
- 0.46 Acres
- Year built:
- 2002
- Baths:
- 3.00
- MLS#:
- 4184438
- Subdivision:
- Huntington Forest
ADDITIONAL INFORMATION
PRIME GASTONIA LOCATION! Spacious 3 Bedroom plus Bonus Room, 2.5 Bath Home in desirable Huntington Forest. Cozy covered front porch. Bright and open floorplan. Formal dining room with separate kitchen breakfast nook. Living area features gas fireplace. New rustic farmhouse laminate flooring down and a fresh coat of paint thruout. Spacious primary bedroom on upper level features a vaulted tray ceiling, walk-in closet, and large private bath with garden tub and stand-alone shower. The spacious, finished Bonus Room could easily function as a fourth bedroom! Extra large backyard on one of the largest lots in the neighborhood. Attached 2-car garage with plenty of additional parking in driveway. Perfect community to get out for a walk, sprint, or bike ride. Short drive to shopping, restaurants, and highways. No HOA or HOA dues!
$1,700,000
146 Bowden Lane Gastonia, NC 28056
- Type:
- Single Family
- Sq.Ft.:
- 3,874
- Status:
- Active
- Beds:
- 3
- Lot size:
- 55.77 Acres
- Year built:
- 2020
- Baths:
- 4.00
- MLS#:
- 4181441
ADDITIONAL INFORMATION
Escape to unparalleled luxury & seclusion in this breathtaking custom-built estate, on 56+/- acres of pristine land in Gaston Co. This remarkable home seamlessly blends nature w/ modern elegance. The open main level welcomes you with a grand primary suite, complete w/ a spacious walk-in closet & a spa-like en-suite bath featuring a garden tub, walk-in shower, & premium fixtures. Gourmet kitchen, w/ Quartzite countertops, custom cabinetry, & ZLine 8 burner range/ double electric oven is a chef's dream. Upstairs, are 2 additional bedrooms w/ massive flex space closets. Step outside to an expansive deck w/ a covered cooking center, a serene front porch, & lower-level patio featuring an 8'x8' hot tub. The lower level boasts a vast family/rec room w/ an overhead door and a home gym, also with outdoor access. Property includes parcel 301142 w/ a 3-bedroom rental home/ guest house (tenant occupied) & parcel 301143. Abundance of deer, turkey & other wildlife. Property in PUV timber program.
- Type:
- Single Family
- Sq.Ft.:
- 1,776
- Status:
- Active
- Beds:
- 2
- Lot size:
- 0.15 Acres
- Baths:
- 2.00
- MLS#:
- 4184315
- Subdivision:
- 1776 Gastonia
ADDITIONAL INFORMATION
This Listing is for Lot 17 in 1776 Community. The photo is of a Portico and the listing price is for the base price of the Portico and lot premium. We do have other plans that can be built on this lot as well. Builder has an incentive on all Lot Premiums at half price which is a HUGE savings. The Portico offers an open floor plan with 2 bedrooms and 2 bathrooms and there is always an option to build a room or two upstairs. Our homes are all brick with maintenance free living. Come in and take a look at the Model. Build time is around 5-6 months.
- Type:
- Single Family
- Sq.Ft.:
- 2,053
- Status:
- Active
- Beds:
- 2
- Lot size:
- 0.15 Acres
- Baths:
- 2.00
- MLS#:
- 4184288
- Subdivision:
- 1776 Gastonia
ADDITIONAL INFORMATION
This Listing is for Lot 16 in 1776 Community. The photo is of a Promenade III and the listing price is for the base price of the Promenade III. We do have other plans that can be built on this lot as well. Builder has an incentive on all Lot Premiums at half price which is a HUGE savings. The Promenade III offers an open floor plan with 2 bedrooms and 2 bathrooms and there is always an option to build a room or two upstairs. Our homes are all brick with maintenance free living. Come in and take a look at the Model. Build time is around 5-6 months.
- Type:
- Single Family
- Sq.Ft.:
- 1,776
- Status:
- Active
- Beds:
- 2
- Lot size:
- 0.15 Acres
- Baths:
- 2.00
- MLS#:
- 4184256
- Subdivision:
- 1776 Gastonia
ADDITIONAL INFORMATION
This Listing is for Lot 15 in 1776 Community. The photo is of a Portico and the listing price is for the base price of the Portico and lot premium. We do have other plans that can be built on this lot as well. Builder has an incentive on all Lot Premiums at half price which is a HUGE savings. The Portico offers an open floor plan with 2 bedrooms and 2 bathrooms and there is always an option to build a room or two upstairs. Our homes are all brick with maintenance free living. Come in and take a look at the Model. Build time is around 5-6 months.
- Type:
- Single Family
- Sq.Ft.:
- 2,053
- Status:
- Active
- Beds:
- 2
- Lot size:
- 0.15 Acres
- Baths:
- 2.00
- MLS#:
- 4184229
- Subdivision:
- 1776 Gastonia
ADDITIONAL INFORMATION
This Listing is for Lot 14 in 1776 Community. The photo is of a Promenade III and the listing price is for the base price of the Promenade III. We do have other plans that can be built on this lot as well. Builder has an incentive on all Lot Premiums at half price which is a HUGE savings. The Promenade III offers an open floor plan with 2 bedrooms and 2 bathrooms and there is always an option to build a room or two upstairs. Our homes are all brick with maintenance free living. Come in and take a look at the Model. Build time is around 5-6 months.
- Type:
- Single Family
- Sq.Ft.:
- 1,776
- Status:
- Active
- Beds:
- 2
- Lot size:
- 0.15 Acres
- Baths:
- 2.00
- MLS#:
- 4184212
- Subdivision:
- 1776 Gastonia
ADDITIONAL INFORMATION
This Listing is for Lot 13 in 1776 Community. The photo is of a Portico and the listing price is for the base price of the Portico and lot premium. We do have other plans that can be built on this lot as well. Builder has an incentive on all Lot Premiums at half price which is a HUGE savings. The Portico offers an open floor plan with 2 bedrooms and 2 bathrooms and there is always an option to build a room or two upstairs. Our homes are all brick with maintenance free living. Come in and take a look at the Model. Build time is around 5-6 months.
$384,900
4517 Haida Court Gastonia, NC 28056
- Type:
- Single Family
- Sq.Ft.:
- 1,512
- Status:
- Active
- Beds:
- 3
- Lot size:
- 0.29 Acres
- Year built:
- 2024
- Baths:
- 2.00
- MLS#:
- 4177172
- Subdivision:
- Northway At Huffstetler
ADDITIONAL INFORMATION
**BUILDER OFFERING 4.99% RATE FOR QUALIFIED BUYERS** Welcome to Northway at Huffstetler, an exclusive new subdivision in Cramerton, NC, featuring eight exquisite homes crafted by Northway Homes. With limited new construction options available in the area, this represents a unique pre-construction sales opportunity. You have the chance to customize your dream home, selecting from a curated range of exterior and interior finishes to reflect your personal style. Each stunning residence in this community offers three spacious bedrooms and two full luxurious bathrooms, thoughtfully designed to complement modern living. The gourmet kitchen is a chef’s delight, featuring elegant soft-close cabinets and high-end finishes. The floor plan is designed to ensure both comfort and convenience, making it an ideal sanctuary for you and your loved ones. Don’t miss your chance to become part of this intimate and prestigious community.
$194,999
84 Walnut Avenue Gastonia, NC 28054
- Type:
- Single Family
- Sq.Ft.:
- 1,102
- Status:
- Active
- Beds:
- 2
- Lot size:
- 0.16 Acres
- Year built:
- 1920
- Baths:
- 1.00
- MLS#:
- 4183501
- Subdivision:
- Rex
ADDITIONAL INFORMATION
Excellent opportunity for the first time buyer or an investor. This bungalow offers curb appeal with cedar shake exterior on the front of the home. Updated vinyl siding and replacement windows are a plus! Some original features inside await a designer eye to create a vintage masterpiece. The home has a large walk-in closet that provides excellent storage. The generous wide front porch includes a full size swing for two ready for the owner and guests to enjoy plenty of outdoor seating. The full fenced yard is perfect for your pet to enjoy. Front parking on the street as well as space on the back street are available. Selling Agent and buyer to confirm all pertinent information.
- Type:
- Single Family
- Sq.Ft.:
- 1,366
- Status:
- Active
- Beds:
- 3
- Lot size:
- 0.24 Acres
- Year built:
- 1962
- Baths:
- 1.00
- MLS#:
- 4183816
- Subdivision:
- Pinecrest
ADDITIONAL INFORMATION
“Discover this charming 3-bedroom, 1-bath traditional home, built in 1962, perfect for first-time homebuyers, those looking for a second home, or anyone seeking to add to their real estate portfolio. With its classic design and great potential. Don’t miss the chance to make it your own! Situated in the heart of Pinecrest, Easy Access to I-85, Restaurants, Shopping centers.
- Type:
- Single Family
- Sq.Ft.:
- 2,053
- Status:
- Active
- Beds:
- 2
- Lot size:
- 0.15 Acres
- Baths:
- 2.00
- MLS#:
- 4183958
- Subdivision:
- 1776 Gastonia
ADDITIONAL INFORMATION
This Listing is for Lot 12 in 1776 Community. The photo is of a Promenade III and the listing price is for the base price of the Promenade III. We do have other plans that can be built on this lot as well. Builder has an incentive on all Lot Premiums at half price which is a HUGE savings. The Promenade III offers an open floor plan with 2 bedrooms and 2 bathrooms and there is always an option to build a room or two upstairs. Our homes are all brick with maintenance free living. Come in and take a look at the Model. Build time is around 5-6 months.
- Type:
- Single Family
- Sq.Ft.:
- 1,776
- Status:
- Active
- Beds:
- 2
- Lot size:
- 0.15 Acres
- Baths:
- 2.00
- MLS#:
- 4183940
- Subdivision:
- 1776 Gastonia
ADDITIONAL INFORMATION
This Listing is for Lot 11 in 1776 Community. The photo is of a Portico and the listing price is for the base price of the Portico and lot premium. We do have other plans that can be built on this lot as well. Builder has an incentive on all Lot Premiums at half price which is a HUGE savings. The Portico offers an open floor plan with 2 bedrooms and 2 bathrooms and there is always an option to build a room or two upstairs. Our homes are all brick with maintenance free living. Come in and take a look at the Model. Build time is around 5-6 months.
$199,000
322 Vine Street Gastonia, NC 28052
- Type:
- Single Family
- Sq.Ft.:
- 1,068
- Status:
- Active
- Beds:
- 3
- Lot size:
- 0.28 Acres
- Year built:
- 1962
- Baths:
- 1.00
- MLS#:
- 4183815
- Subdivision:
- Pinecrest
ADDITIONAL INFORMATION
Attention investors! This property at 322 S Vine Street is an incredible opportunity to add to your portfolio. Situated in the heart of Gastonia, this home offers great potential with its layout. The lot size and layout provide plenty of options for improvements, and the surrounding area is experiencing growth, making this an ideal location for long-term value. Seller has updated the home with clean fresh paint and is move in ready! Don’t miss out on this opportunity to invest in Gastonia’s growing market!
$424,900
4509 Haida Court Gastonia, NC 28056
- Type:
- Single Family
- Sq.Ft.:
- 2,011
- Status:
- Active
- Beds:
- 4
- Lot size:
- 0.32 Acres
- Year built:
- 2024
- Baths:
- 3.00
- MLS#:
- 4177084
- Subdivision:
- Northway At Huffstetler
ADDITIONAL INFORMATION
**BUILDER OFFERING 4.99% RATE FOR QUALIFIED BUYERS** Introducing Northway at Huffstetler, an exclusive new subdivision showcasing eight meticulously crafted homes by Northway Homes. With limited opportunities for new construction in this area. This exquisite residence features four generously sized bedrooms and two and a half luxurious bathrooms, all thoughtfully designed for contemporary living. The gourmet kitchen is a chef's dream, complete with sophisticated soft-close cabinets. The home's hardboard siding provides both durability and timeless appeal. Designed for both comfort and convenience, this residence serves as the perfect retreat. The additional room on the main level offers versatile space, ideal for use as a bedroom, office, or home gym. Don’t miss your opportunity to become part of this exclusive community. Secure your place at Northway at Huffstetler today and create a home that truly embodies your personal style and preferences.
- Type:
- Townhouse
- Sq.Ft.:
- 1,569
- Status:
- Active
- Beds:
- 3
- Year built:
- 2023
- Baths:
- 3.00
- MLS#:
- 4183905
- Subdivision:
- Ruby Dixon Crossing
ADDITIONAL INFORMATION
Just Listed!!This plan is a MUST SEE! With 3 beds, 2 ½ baths and over 1,500 square feet, you have the perfect amount of space. The dining room opens up from the foyer with a powder bath and a coat closet nearby. The dining room opens up to the Great Room and Kitchen, which features an Island and pantry. With Quartz Countertops, 42” Cabinets, Stainless Steel appliances, this Kitchen offers everything you need! Boasting an open floorplan, there is easy access to the outdoor patio space. Upstairs, you will find the Primary Suite, which includes an attached Bath with Quartz Countertops, a Walk-in Shower, and a spacious Walk-In closet. There are two secondary bedrooms with ample closet spaces along with a full Hall Bath. The laundry area is on the second floor, making it conveniently close to all bedrooms!
- Type:
- Single Family
- Sq.Ft.:
- 1,330
- Status:
- Active
- Beds:
- 3
- Lot size:
- 0.46 Acres
- Year built:
- 2023
- Baths:
- 2.00
- MLS#:
- 4183372
- Subdivision:
- Fallscrest
ADDITIONAL INFORMATION
Don't miss this, new construction home on nearly half an acre. This 3-bedroom, 2-bathroom ranch-style home features an open concept floor plan, offering a spacious living area, modern kitchen with stainless steel appliances, and a primary suite with a private bath. The large backyard is perfect for outdoor living and entertaining. Move-in ready.
- Type:
- Single Family
- Sq.Ft.:
- 2,849
- Status:
- Active
- Beds:
- 3
- Lot size:
- 0.28 Acres
- Year built:
- 1930
- Baths:
- 3.00
- MLS#:
- 4180287
- Subdivision:
- Brookwood
ADDITIONAL INFORMATION
Welcome home to this 1930’s full brick custom built Tudor with gracious front porch, large screened-in back deck and tranquil fenced back yard. Enter through the original arched entry door and take in the high ceilings, beautiful vintage hardwood floors and cedar lined closets. The main level boasts of the primary and secondary bedrooms, two full baths, an office, den, sunroom and drop zone conveniently located off the back deck and kitchen. Enjoy the updated eat-in kitchen featuring double ovens and an island with a gas cooktop. Plantation shutters on almost every window filter the abundant natural light. Upstairs is a bedroom, full bath, bonus/flex room with built-in drawers, and walk in attic storage. This charming home is located in the Historic District near parks, recreation venues and downtown.
- Type:
- Townhouse
- Sq.Ft.:
- 1,569
- Status:
- Active
- Beds:
- 3
- Lot size:
- 0.05 Acres
- Year built:
- 2023
- Baths:
- 3.00
- MLS#:
- 4177981
- Subdivision:
- Ruby Dixon Crossing
ADDITIONAL INFORMATION
This is an absolute STEAL in this community on a premium corner lot! This property has never been occupied and was filled with high end upgrades, including quartz countertops and tile backsplash. Do not worry about having to furnish the necessary appliances and widow treatments for new construction because this property INCLUDES a BRAND NEW refrigerator, washer and dryer, and custom window treatments! It also features a lovely deck off of the spacious living area, for grilling or a patio set. This unit also occupies the only investor spot if you are interested in using it for a rental property. The seller is also offering owner financing with acceptable terms. Do not let this one sit!
- Type:
- Single Family
- Sq.Ft.:
- 1,776
- Status:
- Active
- Beds:
- 2
- Lot size:
- 0.15 Acres
- Baths:
- 2.00
- MLS#:
- 4183207
- Subdivision:
- 1776 Gastonia
ADDITIONAL INFORMATION
This Listing is for Lot 9 in 1776 Community. The photo is of a Portico and the listing price is for the base price of the Portico and lot premium. We do have other plans that can be built on this lot as well. Builder has an incentive on all Lot Premiums at half price which is a HUGE savings. The Portico offers an open floor plan with 2 bedrooms and 2 bathrooms and there is always an option to build a room or two upstairs. Our homes are all brick with maintenance free living. Come in and take a look at the Model. Build time is around 5-6 months.
- Type:
- Single Family
- Sq.Ft.:
- 2,053
- Status:
- Active
- Beds:
- 2
- Lot size:
- 0.15 Acres
- Baths:
- 2.00
- MLS#:
- 4183191
- Subdivision:
- 1776 Gastonia
ADDITIONAL INFORMATION
This Listing is for Lot 8 in 1776 Community. The photo is of a Promenade III and the listing price is for the base price of the Promenade III. We do have other plans that can be built on this lot as well. Builder has an incentive on all Lot Premiums at half price which is a HUGE savings. The Promenade III offers an open floor plan with 2 bedrooms and 2 bathrooms and there is always an option to build a room or two upstairs. Our homes are all brick with maintenance free living. Come in and take a look at the Model. Build time is around 5-6 months.
- Type:
- Single Family
- Sq.Ft.:
- 2,053
- Status:
- Active
- Beds:
- 2
- Lot size:
- 0.15 Acres
- Baths:
- 2.00
- MLS#:
- 4183231
- Subdivision:
- 1776 Gastonia
ADDITIONAL INFORMATION
This Listing is for Lot 10 in 1776 Community. The photo is of a Promenade III and the listing price is for the base price of the Promenade III. We do have other plans that can be built on this lot as well. Builder has an incentive on all Lot Premiums at half price which is a HUGE savings. The Promenade III offers an open floor plan with 2 bedrooms and 2 bathrooms and there is always an option to build a room or two upstairs. Our homes are all brick with maintenance free living. Come in and take a look at the Model. Build time is around 5-6 months.
$259,000
2609 Lowell Road Gastonia, NC 28054
- Type:
- Single Family
- Sq.Ft.:
- 1,200
- Status:
- Active
- Beds:
- 3
- Lot size:
- 0.32 Acres
- Year built:
- 1950
- Baths:
- 1.00
- MLS#:
- 4183172
ADDITIONAL INFORMATION
Back on the market through no fault of the seller! Welcome to your beautifully updated, move-in ready home! Step onto the inviting covered front porch and enter a cozy living room, complete with a fireplace with built-in lighting. The home features three comfortable bedrooms and a spacious, well-lit bathroom, all with brand-new windows. The bright and airy dining room flows into a fully renovated kitchen, equipped with brand-new stainless steel appliances, granite countertops, and ample cabinetry. A convenient laundry room off the kitchen includes a new water heater and windows, with access to a private back deck, perfect for outdoor relaxation. The large backyard is partially fenced and includes a shed and a versatile outbuilding, ideal as a workshop or extra storage. With new flooring and fresh paint throughout, this home is truly ready for its next owner. Centrally located just minutes from shopping, hospitals, restaurants, and I-85 for easy commuting.
Andrea Conner, License #298336, Xome Inc., License #C24582, [email protected], 844-400-9663, 750 State Highway 121 Bypass, Suite 100, Lewisville, TX 75067
Data is obtained from various sources, including the Internet Data Exchange program of Canopy MLS, Inc. and the MLS Grid and may not have been verified. Brokers make an effort to deliver accurate information, but buyers should independently verify any information on which they will rely in a transaction. All properties are subject to prior sale, change or withdrawal. The listing broker, Canopy MLS Inc., MLS Grid, and Xome Inc. shall not be responsible for any typographical errors, misinformation, or misprints, and they shall be held totally harmless from any damages arising from reliance upon this data. Data provided is exclusively for consumers’ personal, non-commercial use and may not be used for any purpose other than to identify prospective properties they may be interested in purchasing. Supplied Open House Information is subject to change without notice. All information should be independently reviewed and verified for accuracy. Properties may or may not be listed by the office/agent presenting the information and may be listed or sold by various participants in the MLS. Copyright 2024 Canopy MLS, Inc. All rights reserved. The Digital Millennium Copyright Act of 1998, 17 U.S.C. § 512 (the “DMCA”) provides recourse for copyright owners who believe that material appearing on the Internet infringes their rights under U.S. copyright law. If you believe in good faith that any content or material made available in connection with this website or services infringes your copyright, you (or your agent) may send a notice requesting that the content or material be removed, or access to it blocked. Notices must be sent in writing by email to [email protected].
Gastonia Real Estate
The median home value in Gastonia, NC is $285,165. This is lower than the county median home value of $286,200. The national median home value is $338,100. The average price of homes sold in Gastonia, NC is $285,165. Approximately 48.71% of Gastonia homes are owned, compared to 41.48% rented, while 9.81% are vacant. Gastonia real estate listings include condos, townhomes, and single family homes for sale. Commercial properties are also available. If you see a property you’re interested in, contact a Gastonia real estate agent to arrange a tour today!
Gastonia, North Carolina has a population of 79,483. Gastonia is more family-centric than the surrounding county with 29.34% of the households containing married families with children. The county average for households married with children is 28.19%.
The median household income in Gastonia, North Carolina is $52,990. The median household income for the surrounding county is $56,819 compared to the national median of $69,021. The median age of people living in Gastonia is 38 years.
Gastonia Weather
The average high temperature in July is 89.2 degrees, with an average low temperature in January of 29.3 degrees. The average rainfall is approximately 42.8 inches per year, with 1.8 inches of snow per year.
