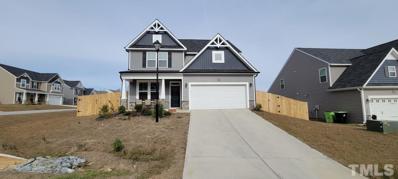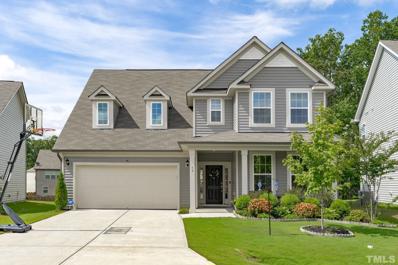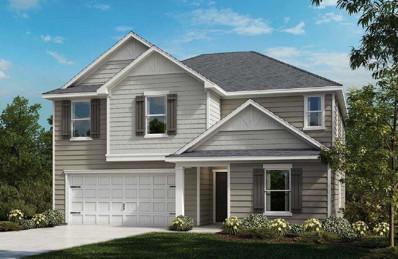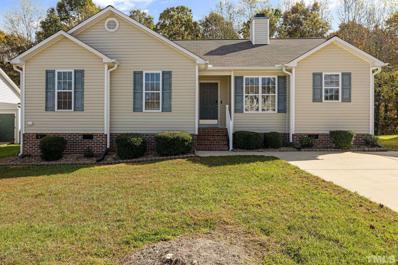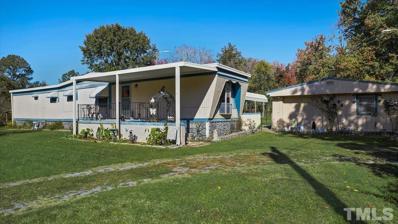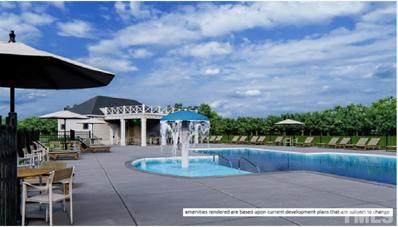Garner NC Homes for Sale
$300,000
916 Powell Drive Garner, NC 27529
- Type:
- Single Family
- Sq.Ft.:
- 1,074
- Status:
- Active
- Beds:
- 3
- Lot size:
- 0.36 Acres
- Year built:
- 1950
- Baths:
- 2.00
- MLS#:
- 10044873
- Subdivision:
- School Acres
ADDITIONAL INFORMATION
Huge price improvement! Don't miss out on this great opportunity! Welcome home to this charming updated 3 bedroom ranch home in the heart of Garner! The huge rocking chair front porch invites you inside to the open concept floorplan with modern farmhouse appeal. The beautiful kitchen has granite counter tops, all wood soft close cabinets, stainless steel appliances,, and a large island/bar. This home has brand new carpet in all of the bedrooms as well as all new flooring in the bathrooms. Home was freshly painted both inside and out and is ready for you to make it your own! There is covered parking and a storage shed as well as a fenced yard for your pets and no HOA! Schedule a showing today!
$535,900
90 Merrifield Lane Garner, NC 27529
- Type:
- Single Family
- Sq.Ft.:
- 2,891
- Status:
- Active
- Beds:
- 5
- Lot size:
- 0.34 Acres
- Year built:
- 2024
- Baths:
- 4.00
- MLS#:
- 10043983
- Subdivision:
- Annandale
ADDITIONAL INFORMATION
Ready for an immediate move in, construction completed! The Aberdeen Plan is a 5BR/4BA home plus office on main level and gameroom on second floor. Quality construction, includes, upgraded exterior with fiber cement siding, fireplace in the family room, ceiling fans in the primary BR & FR. Plenty of room to roam in the gorgeous home! Foyer is flanked with formal dining room and study/office. Family room is in the center of the home and is open to the large kitchen with center island, double door pantry and breakfast area. There is a first-floor guest suite on the main level with full bath and closet. The second floor boasts four more bedrooms with three full baths plus a spacious game room. Two car garage and nice size homesite! Great community center with pool and 24/7 fitness.
- Type:
- Townhouse
- Sq.Ft.:
- 1,677
- Status:
- Active
- Beds:
- 3
- Lot size:
- 0.05 Acres
- Year built:
- 2018
- Baths:
- 3.00
- MLS#:
- 10043785
- Subdivision:
- Cleveland Springs
ADDITIONAL INFORMATION
All kitchen appliances, washer/dryer, sofa, new fire pit, patio furniture all convey! Beautifully maintained 3 bedroom-2.5 bathroom townhouse in the popular Cleveland Springs neighborhood. LVP flooring throughout main floor. Open floor plan with lots of natural light. Enter into the foyer through the garage or front door, where you'll find a large coat closet, with a half bath in the hall. Living, dining, and kitchen areas flow nicely. Stainless appliances and beautiful granite countertops in the kitchen. Off the kitchen is a concrete patio and a storage closet that is great for outdoor and seasonal items. Upstairs is the primary bedroom with sitting area, large walk-in closet, and en-suite bathroom with double vanity, garden tub, and shower stall. Laundry off the hallway, as well as a linen closet and another full bathroom. 2 more bedrooms of great size complete the upstairs. All bedrooms plus the living room have ceiling fans and dimmable overhead lights (remotes for all lights and fans). HOA covers yard maintenance (mowing front and back as well as regular leaf blowing), front landscaping, pest control, roads, pool and playground, as well as a pickle ball court off the open grassy area behind the home. The pool is located near the entrance of the Cleveland Springs neighborhood. Directions from townhouse to pool are here: https://maps.app.goo.gl/rsS6dvRP2eaRRLyB8. HOA Also includes exterior power washing and pest control. Quick access to 40, restaurants and shopping; 15 minutes to o downtown Raleigh but with Johnston County taxes! Single owner, well maintained, great neighbors. Welcome home!
$519,900
110 Merrifield Lane Garner, NC 27529
- Type:
- Single Family
- Sq.Ft.:
- 2,750
- Status:
- Active
- Beds:
- 5
- Lot size:
- 0.34 Acres
- Year built:
- 2024
- Baths:
- 3.00
- MLS#:
- 10043782
- Subdivision:
- Annandale
ADDITIONAL INFORMATION
New construction completed home and ready for an immediate move in! The Nichols plan is a 5BR/3BA home. Quality construction includes upgraded exterior with fiber cement siding, fireplace in family room and ceiling fans in primary BR & FR. Two story foyer, study, first floor guest suite with full bath, kitchen with center island and family room round out the first floor. Second floor has 4 bedrooms and 2 full baths and oversized laundry room. Light gray cabinets throughout and white subway tile backsplash in kitchen done in a herringbone design. Gas range and microwave above along with quartz countertops. Two car garage and nice size homesite! Community clubhouse, pool, play area and 24/7 fitness.
$459,900
128 Merrifield Lane Garner, NC 27529
- Type:
- Single Family
- Sq.Ft.:
- 2,388
- Status:
- Active
- Beds:
- 4
- Lot size:
- 0.34 Acres
- Year built:
- 2024
- Baths:
- 3.00
- MLS#:
- 10043743
- Subdivision:
- Annandale
ADDITIONAL INFORMATION
New construction home completed and ready for an immediate move in! Our Harper plan - Ready for an immediate move in! Quality construction includes upgraded exterior with fiber cement siding, fireplace in the family room and ceiling fans in the primary BR and FR. Spacious kitchen with breakfast bar and walk in pantry, family room and dining area flooded with natural light from all the windows across the back of this home. Study on first floor. Four bedrooms are on the second floor. Laundry has access from the 2nd floor hall area and also from the primary bedroom. White cabinets in the kitchen with quartz countertops and tile backsplash. LVP on first floor, two car garage and much more! Conveniently located community with pool, clubhouse, playground and 24/7 fitness.
$512,800
136 Newport Landing Garner, NC 27529
- Type:
- Single Family
- Sq.Ft.:
- 2,721
- Status:
- Active
- Beds:
- 4
- Lot size:
- 0.33 Acres
- Year built:
- 2024
- Baths:
- 4.00
- MLS#:
- 10042264
- Subdivision:
- Annandale
ADDITIONAL INFORMATION
Discover the charm of our popular 2721 plan, perfectly situated on a .33-acre lot, offering a harmonious blend of elegance and functionality. The first floor features a spacious family room with a cozy gas fireplace, seamlessly flowing into the gourmet kitchen. This chef's kitchen is a true standout with quartz countertops, a stylish tile backsplash, stainless steel appliances, and a large walk-in pantry. A formal dining room, complete with tray ceiling and crown molding, adds an elegant touch, while the versatile living room provides an ideal space for a home office. Upstairs, the majestic primary suite is a retreat of its own, boasting a tray ceiling, crown molding, and an ensuite bath with a walk-in tiled shower and a garden tub, perfect for unwinding after a long day. The second floor also includes three additional bedrooms, each with spacious closets, and one secondary bedroom features its own attached bath. A large loft area and a convenient laundry room complete the upper level. This home offers thoughtful details and ample space, making it ideal for both relaxation and entertaining. Don't miss the opportunity to make this stunning property yours!
- Type:
- Single Family
- Sq.Ft.:
- 2,604
- Status:
- Active
- Beds:
- 4
- Lot size:
- 0.39 Acres
- Year built:
- 2024
- Baths:
- 3.00
- MLS#:
- 10041799
- Subdivision:
- Annandale
ADDITIONAL INFORMATION
This home is under construction. Welcome to phase 2 of the Annandale community offering a pool, 24/7 gym and clubhouse and is conveniently located close to major roads and downtown Raleigh. This open concept home allows you to spend time with family while in the gourmet kitchen, which comes with stainless steel appliances, quartz counters, large island with ceramic tile backsplash. This home has a split floorplan offering privacy with the primary bedroom on one side of the home and 2 secondary bedrooms and bath on the other side of the home. The primary bedroom is complete with trey ceiling, crown molding and ceiling fan. The adjoining luxurious primary bath offers a separate tiled shower and garden tub to relax in after a hard day. Upstairs includes a bonus room for a movie nights, playroom, office, home gym, or whatever suits your needs. There is also another bedroom and full bath upstairs. This home las lots of space for your family and works well for a multi-generational home. This home is under construction and estimated completion date is January 2025. This home has a $900 one time capital contribution fee due at closing.
$547,100
93 Rosslyn Way Garner, NC 27529
- Type:
- Single Family
- Sq.Ft.:
- 3,130
- Status:
- Active
- Beds:
- 6
- Lot size:
- 0.4 Acres
- Year built:
- 2024
- Baths:
- 4.00
- MLS#:
- 10041279
- Subdivision:
- Annandale
ADDITIONAL INFORMATION
Welcome to this stunning 6-bedroom, 3.5-bathroom home boasting 3,130 square feet of luxurious living space! From the moment you step inside, you'll be captivated by the thoughtful design and elegant finishes. The bright and airy gourmet kitchen is the heart of the home, featuring an oversized island, ample counter space, and views of the spacious living room with its striking marble-surrounded fireplace. A formal dining room provides the perfect space for hosting special occasions and gatherings. The primary suite, located on the first floor, is a private retreat with tray ceilings and a spa-like ensuite bathroom, complete with a soaking tub, a walk-in shower, and dual vanities. Upstairs, you'll find a versatile loft area, four generously sized bedrooms, and a convenient walk-in laundry room. Outside, the oversized covered patio offers a perfect spot to relax or entertain while enjoying the view of the beautifully crafted stone retaining wall. Completing this incredible property is a three-car garage, providing plenty of space for vehicles, storage, or a workshop. This home truly offers the perfect combination of luxury, comfort, and functionality. Don't miss the opportunity to make it yours!
$377,226
183 Pinkie Lane Garner, NC 27529
- Type:
- Townhouse
- Sq.Ft.:
- 1,742
- Status:
- Active
- Beds:
- 3
- Lot size:
- 0.06 Acres
- Year built:
- 2024
- Baths:
- 3.00
- MLS#:
- 10038820
- Subdivision:
- Magnolia Park
ADDITIONAL INFORMATION
Upon entering the Claymore, you are greeted by a foyer that leads you into the open Great Room and dining area. The kitchen boasts an island with a breakfast bar, granite counter tops, stainless steel appliances, ceramic tile backsplash, and a walk-in pantry. A large window over the kitchen sink provides plenty of natural light. The owner's suite, 2 additional bedrooms and laundry room are on the 2nd floor. The Claymore includes a 2-car garage with adjacent mudroom and drop zone.
$380,525
191 Pinkie Lane Garner, NC 27529
- Type:
- Townhouse
- Sq.Ft.:
- 1,742
- Status:
- Active
- Beds:
- 3
- Lot size:
- 0.06 Acres
- Year built:
- 2024
- Baths:
- 3.00
- MLS#:
- 10038818
- Subdivision:
- Magnolia Park
ADDITIONAL INFORMATION
Upon entering the Claymore, you are greeted by a foyer that leads you into the open Great Room and dining area. The kitchen boasts an island with a breakfast bar, granite counter tops, stainless steel appliances, ceramic tile backsplash, and a walk-in pantry. A large window over the kitchen sink provides plenty of natural light. The owner's suite, 2 additional bedrooms and laundry room are on the 2nd floor. The Claymore includes a 2-car garage with adjacent mudroom and drop zone.
- Type:
- Townhouse
- Sq.Ft.:
- 1,514
- Status:
- Active
- Beds:
- 3
- Lot size:
- 0.05 Acres
- Year built:
- 2024
- Baths:
- 3.00
- MLS#:
- 10035959
- Subdivision:
- Renaissance At White Oak
ADDITIONAL INFORMATION
Welcome to the cutest two-story townhouse, perfect for entertaining! The kitchen is conveniently close to the great room, ensuring you never feel out of the loop when company is over! The under-stair storage closet is ideal for additional pantry space. Adjacent to the kitchen is an eat-in area, perfect for hosting dinner parties! The 1-car garage is located at the back of the home, and entering through the garage brings you to a mudroom area with a coat closet and powder bath! On the second floor, you will find an 11x15 primary suite with a HUGE walk-in closet. The primary en-suite features dual sinks, a 5-foot walk-in shwoer, and a separate water closet. An additional linen closet lines the hallway, leading to a laundry closet, two more bedrooms and a full bathroom! This brand new community will boast incredible amenities, including a pool, playground, dog park, social pavilion, walking trails, and more! Pricing is reflective of structural options only. Customer can go to the design center to personalize this home to their style!
$605,871
83 Artic Circle Garner, NC 27529
- Type:
- Single Family
- Sq.Ft.:
- 3,019
- Status:
- Active
- Beds:
- 5
- Lot size:
- 0.73 Acres
- Year built:
- 2024
- Baths:
- 4.00
- MLS#:
- 10033596
- Subdivision:
- Brant Station
ADDITIONAL INFORMATION
Welcome to your magnificent new home! The Fontana model boasts 5 bedrooms, including one conveniently located on the first floor, and 4 full baths, making it ideal for a large family or for hosting guests. The heart of the home is the expanded kitchen, featuring a large island that overlooks a spacious great room, perfect for family gatherings and entertaining. A formal dining room adds a touch of elegance but can easily be converted into a home office to suit your needs. Upstairs, the primary bedroom is a luxurious retreat with two walk-in closets and a lavish en-suite bathroom. Three additional bedrooms and three bathrooms provide ample space for family and visitors. The laundry room is also conveniently located on the second floor, making laundry day a breeze. Outdoor living is enhanced by a screened porch, perfect for enjoying the outdoors in comfort. A 3-car garage provides plenty of space for vehicles and storage. This amazing home offers both comfort and functionality, perfect for any lifestyle. TO BE BUILT
$375,000
221 Southerby Drive Garner, NC 27529
- Type:
- Single Family
- Sq.Ft.:
- 1,271
- Status:
- Active
- Beds:
- 3
- Lot size:
- 0.21 Acres
- Year built:
- 1997
- Baths:
- 2.00
- MLS#:
- 10031873
- Subdivision:
- Southview
ADDITIONAL INFORMATION
Don't miss this beautiful 3-bedroom, 2-bath ranch on a corner lot in highly sought-after Garner. This home boasts a wrap-around porch with a swing, a deck overlooking a private fenced yard, and a kitchen with an island featuring granite countertops and stainless steel appliances. Enjoy the primary suite with a separate tub and shower and a double vanity. Additional features include gas logs and a storage building with a workbench!
$385,110
2205 Moon Water Way Garner, NC 27529
- Type:
- Single Family
- Sq.Ft.:
- 1,819
- Status:
- Active
- Beds:
- 3
- Lot size:
- 0.19 Acres
- Year built:
- 1997
- Baths:
- 3.00
- MLS#:
- 10030287
- Subdivision:
- Landings At Lakemoor
ADDITIONAL INFORMATION
Welcome to this beautiful 3-bedroom, 2.5-bathroom home in the perfect Garner location! The main floor was completely repainted in 2022. The kitchen, upgraded in 2019, features new countertops and cabinets. An updated guest bathroom adds a touch of elegance to the home. The living room boasts vaulted ceilings, creating a spacious and airy ambiance. Outside, the backyard garden basks in abundant sunlight, perfect for gardening enthusiasts. This home is nestled in a vibrant community with access to a scenic walking trail, making it easy to enjoy the great outdoors. A playground is within walking distance. The community also features serene ponds, perfect for relaxation. Conveniently located, you're just 15 minutes from downtown, with three grocery stores less than 10 minutes away. For nature lovers, Lake Benson and White Deer Park, considered the best parks in Garner, are only 2 minutes away, offering a variety of outdoor activities and stunning natural beauty!
$349,000
186 S Ridge Drive Garner, NC 27529
Open House:
Wednesday, 1/1 8:00-7:00PM
- Type:
- Single Family
- Sq.Ft.:
- 1,642
- Status:
- Active
- Beds:
- 3
- Lot size:
- 0.69 Acres
- Year built:
- 1998
- Baths:
- 3.00
- MLS#:
- 10030079
- Subdivision:
- South Ridge
ADDITIONAL INFORMATION
Welcome to your dream home! This remarkable abode is designed to impress, starting with the ambient fireplace that sets the tone for the airy and spacious living area. The carefully selected neutral color paint scheme throughout the house creates a warm and welcoming atmosphere. The well-equipped kitchen with stainless steel appliances will delight any culinary enthusiast, adding efficiency and elegance to the space. The primary bedroom offers ample wardrobe capacity with a walk-in closet to keep your clothing and accessories organized. Extend your living space outdoors to the deck, perfect for BBQs or simply relaxing in the fresh air. A storage shed provides extra space for keeping your tools and equipment tidy. The fully fenced-in backyard offers privacy and space to create your haven or entertaining. Don't miss out on this charming property that combines comfort and convenience beautifully. Your forever home awaits!
- Type:
- Single Family
- Sq.Ft.:
- 2,438
- Status:
- Active
- Beds:
- 4
- Lot size:
- 0.13 Acres
- Year built:
- 2024
- Baths:
- 3.00
- MLS#:
- 10024665
- Subdivision:
- Ford Meadows
ADDITIONAL INFORMATION
Welcome home to the charming Cypress plan at Ford Meadows. This stunning East facing home offers a guest suite on the main level along with a bright and airy kitchen and family room with fireplace. You'll also find a formal dining room that could also serve as an office downstairs. Heading upstairs you'll be greeted by a expansive loft, two secondary bedrooms with hall bath, laundry room, and a luxurious primary suite. This stunning home is one of our last opportunities in phase 1!
- Type:
- Single Family
- Sq.Ft.:
- 1,913
- Status:
- Active
- Beds:
- 3
- Lot size:
- 0.13 Acres
- Year built:
- 2024
- Baths:
- 3.00
- MLS#:
- 10020999
- Subdivision:
- Ford Meadows
ADDITIONAL INFORMATION
The excellent Ellerbe floorplan boasts a stunning open concept main floor that is flooded with natural light. A cozy fireplace creates a warm ambiance in the family room that is open to an informal dining area and a spacious kitchen. Luxury touches throughout including quartz countertops, EVP flooring on the main level, gas range, and beautiful trim work. Upstairs you are greeted by a loft area that is the perfect space to unwind. The grand double-door entry to primary suite offers a hint at the luxury that awaits. The primary bath boasts a separate garden tub and shower for ultimately relaxation. A spacious walk-in closet ensure you have plenty of storage. The two secondary bedrooms are well placed next to the loft area with easy access to a full bath as well as the laundry closet. If you aren't already packing your bags to move in, perhaps knowing that you are a short walk away from the community amenity space that will feature a dog park, playground pickleball courts, and picnic areas! There is even more! Conveniently located near the intersection of I40 and Hwy42, Ford Meadows offers its homeowners easy access with lots of shopping and dining options close by with a future grocery store at the front of the neighborhood! Come check out this amazing home and community!
- Type:
- Single Family
- Sq.Ft.:
- 1,878
- Status:
- Active
- Beds:
- 4
- Lot size:
- 0.12 Acres
- Year built:
- 2024
- Baths:
- 3.00
- MLS#:
- 10020022
- Subdivision:
- Renaissance At White Oak
ADDITIONAL INFORMATION
Welcome to your dream home! Step into luxury living with our charming Charleston-inspired single-family home boasting not just one, but dual balconies!! Start your day on the inviting front porch, where the gentle morning sunlight illuminates the perfect spot for sipping your morning coffee! Upon entering, you are greeted by a thoughtfully designed guest suite complete with a closet and full bathroom, providing comfort and privacy for visiting friends or family. The center of the home awaits with a spacious kitchen featuring an island and an inviting eat-in space. Relax in the great room accented by a sleek modern fireplace. On the second floor, discover a cozy loft which perfectly separates the three bedrooms for privacy and relaxation. Your sanctuary awaits in the primary suite, conveniently situated at the front of the home and featuring a private balcony! The primary bathroom has dual vanities, a water closet, and a lavish 5-foot walk-in tiled shower, providing a spa-like experience in the comfort of your own home. Additional bedrooms, located at the back of the home, are joined together via a shared bathroom, offering ample space and comfort. Experience Southern charm in this gorgeous home and create memories for years to come!
- Type:
- Single Family
- Sq.Ft.:
- 1,713
- Status:
- Active
- Beds:
- 3
- Lot size:
- 0.6 Acres
- Year built:
- 1995
- Baths:
- 3.00
- MLS#:
- 10018547
- Subdivision:
- Pleasant Woods
ADDITIONAL INFORMATION
Welcome home! This inviting 3-bed, 2.5-bath Garner home is back on the market after receiving upgrades in September 2023. The kitchen is sure to be a gathering spot with new granite counters to go along with stainless steel appliances and ample cabinetry. The bathroom vanities sport new granite counters as well. The interior's neutral color paint scheme provides a calm and inviting atmosphere. The primary bathroom is a luxurious retreat, featuring a separate tub and shower, and double sinks for convenience. The primary bedroom offers a spacious walk-in closet. Enjoy cozy evenings by the fireplace, or step outside onto the deck, the perfect place for entertaining or taking in some fresh air. This home has everything you need for a comfortable and stylish lifestyle. Make it yours!
$415,000
81 Turmeric Lane Garner, NC 27529
- Type:
- Other
- Sq.Ft.:
- 2,493
- Status:
- Active
- Beds:
- 4
- Lot size:
- 0.19 Acres
- Year built:
- 2021
- Baths:
- 3.00
- MLS#:
- 2486798
- Subdivision:
- The Harvest at Summerwind Plantation
ADDITIONAL INFORMATION
Great LOCATION!! very convenient to shops, restaurants and freeway access! Beautiful 2 story home with First floor master bedroom. Vaulted ceilings family room with a gas fireplace. Kitchen features granite countertops, tile backsplash, SS appliances, & large ISLAND. Lots of upgrades throughout the house!!
$479,900
59 Dando Street Garner, NC 27529
- Type:
- Other
- Sq.Ft.:
- 3,091
- Status:
- Active
- Beds:
- 5
- Lot size:
- 0.24 Acres
- Year built:
- 2019
- Baths:
- 3.00
- MLS#:
- 2484636
- Subdivision:
- Cleveland Springs
ADDITIONAL INFORMATION
An outstandingly welly maintained FIVE bedroom home in Garner! Move in ready and get it before the new year! Built in 2019 and well loved ever since. Open floorplan downstairs with LVP throughout, full guest suite, office/seperate dining room, & sunroom breakfast room, and a gorgeous all white kitchen! Walk out onto the large extended patio and enjoy the tree view. Fully fenced yard with playset included! Upstairs features 4 more bedrooms including a HUGE master with large walk in closet. Close by 12/28 preferred!
- Type:
- Other
- Sq.Ft.:
- 2,723
- Status:
- Active
- Beds:
- 5
- Lot size:
- 0.2 Acres
- Year built:
- 2022
- Baths:
- 3.00
- MLS#:
- 2482647
- Subdivision:
- Harpers Landing
ADDITIONAL INFORMATION
This incredible home has it all! Fiber cement exterior, first floor guest suite, 9' ceiling downstairs, and up, Surround Sound prewire, gas log fireplace in family room, gourmet kitchen with island & gas cooking, mudroom entry at garage, extended screened patio with adjacent patio slab, tray ceiling & filled seated shower in primary suite, luxury vinyl plank throughout except bedrooms and loft. Last change to purchase in desirable Wake County location, walking distance to South Garner High & Bryan Road Elementary.
- Type:
- Other
- Sq.Ft.:
- 1,360
- Status:
- Active
- Beds:
- 3
- Lot size:
- 0.21 Acres
- Year built:
- 2007
- Baths:
- 2.00
- MLS#:
- 2482535
- Subdivision:
- Avery Park
ADDITIONAL INFORMATION
Rare opportunity to own a Ranch nestled in highly desired Avery Park! Home Boasts 3 Bedrooms and 2 Full Baths. Major Components have been upgraded recently: 2017 HVAC, 2019 Roof, Security System, Sidewalks, Large Windows, Wood Burning Fireplace and an Oversized Deck backs up to natural land for ultimate privacy.
$150,000
103 Duke Street Garner, NC 27529
- Type:
- Manufactured Home
- Sq.Ft.:
- 1,079
- Status:
- Active
- Beds:
- 3
- Lot size:
- 1 Acres
- Year built:
- 1975
- Baths:
- 2.00
- MLS#:
- 2481409
- Subdivision:
- Not in a Subdivision
ADDITIONAL INFORMATION
Interior photos coming soon! Three bedrooms, living room and family room! Potential for a second dwelling on the property. Enjoy the multiple covered porches and patio. Large, private flat lot on almost three quarters of an acre. Multiple outside storage opportunities. Personal property can be purchased - just ask! Within minutes to multiple restaurants and stores.
- Type:
- Other
- Sq.Ft.:
- 2,224
- Status:
- Active
- Beds:
- 3
- Lot size:
- 0.22 Acres
- Year built:
- 2023
- Baths:
- 4.00
- MLS#:
- 2479588
- Subdivision:
- Cornwallis Landing
ADDITIONAL INFORMATION
Designer options are still able to be selected. Ask about our promo of $20,000 to offset the cost! This spacious home has not one but two primary bedrooms on the main level. You have bad knees and your parent has to live with you, this home accommodates this situation. Both with great closets and wonderful bathrooms. Continue into the open-concept heart of the home that's perfect for entertaining guests, dinners parties, or watching your favorite show. The kitchen sits to the side with wraparound countertops and a peninsula that offers plenty of cabinets and countertop space, while its large island provides seating for four. Adjacent to the kitchen is the dining room, making traveling back and forth to the kitchen simple and easy. When you're ready to stretch out and relax, head over to the spacious great room in the back of the home. The primary suite sits to the side of the dining room and is on its own wing of the home. The primary bathroom meets all of your needs with a five-foot walk-in shower, water closet, linen closet, and let's not forget the walk-in closet with tons of space.

Information Not Guaranteed. Listings marked with an icon are provided courtesy of the Triangle MLS, Inc. of North Carolina, Internet Data Exchange Database. The information being provided is for consumers’ personal, non-commercial use and may not be used for any purpose other than to identify prospective properties consumers may be interested in purchasing or selling. Closed (sold) listings may have been listed and/or sold by a real estate firm other than the firm(s) featured on this website. Closed data is not available until the sale of the property is recorded in the MLS. Home sale data is not an appraisal, CMA, competitive or comparative market analysis, or home valuation of any property. Copyright 2024 Triangle MLS, Inc. of North Carolina. All rights reserved.
Garner Real Estate
The median home value in Garner, NC is $422,500. This is lower than the county median home value of $434,100. The national median home value is $338,100. The average price of homes sold in Garner, NC is $422,500. Approximately 61.59% of Garner homes are owned, compared to 32.87% rented, while 5.54% are vacant. Garner real estate listings include condos, townhomes, and single family homes for sale. Commercial properties are also available. If you see a property you’re interested in, contact a Garner real estate agent to arrange a tour today!
Garner, North Carolina has a population of 30,859. Garner is less family-centric than the surrounding county with 32.45% of the households containing married families with children. The county average for households married with children is 37.3%.
The median household income in Garner, North Carolina is $70,007. The median household income for the surrounding county is $88,471 compared to the national median of $69,021. The median age of people living in Garner is 36.8 years.
Garner Weather
The average high temperature in July is 89.3 degrees, with an average low temperature in January of 29.8 degrees. The average rainfall is approximately 46.2 inches per year, with 2.9 inches of snow per year.



















