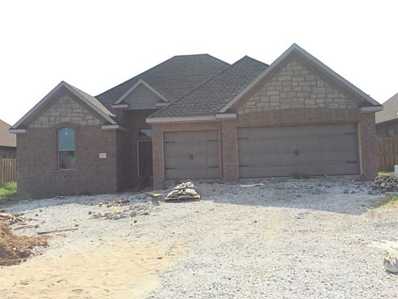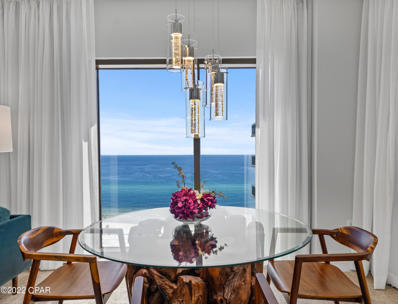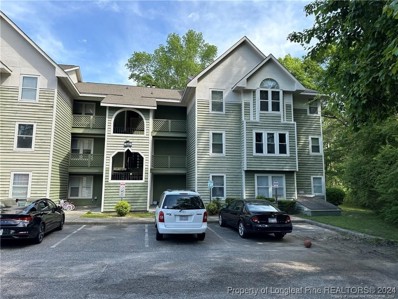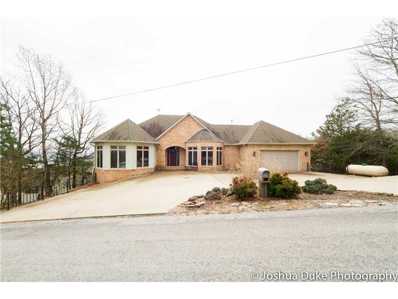Fayetteville NC Homes for Sale
- Type:
- Condo
- Sq.Ft.:
- 1,138
- Status:
- Active
- Beds:
- 2
- Year built:
- 1990
- Baths:
- 2.00
- MLS#:
- 732290
- Subdivision:
- Stewarts Ck
ADDITIONAL INFORMATION
Check out this 2 bedroom, 2 bath condo located in Stewarts Creek! Hall bath opens up to spare bedroom, bar style area that opens up to the dining room/kitchen combo. Two entrances to the balcony.
- Type:
- Single Family
- Sq.Ft.:
- 1,760
- Status:
- Active
- Beds:
- 4
- Lot size:
- 0.36 Acres
- Year built:
- 1971
- Baths:
- 2.00
- MLS#:
- LP732106
- Subdivision:
- Murray Fork
ADDITIONAL INFORMATION
Gorgeous Renovated Home in the Murray Fork neighborhood. Step into an Open living room/kitchen area with a step down into large bonus area with a nicely bricked fireplace. Back deck provides a spacious area for grilling and relaxing. This home Boast fresh paint inside and out, BRAND NEW concrete drive way and garage slab, new garage doors, new flooring throughout including LVP in most of the main areas with carpet in the bedrooms and bonus area, new ductwork and vapor barrier underneath, beautifully incased quartz island and quartz counter tops in kitchen, freshly tiled flooring and tub walls plus new vanities in both bathrooms, and new light fixtures throughout! THIS IS A MUST VIEW HOME!!!
- Type:
- Single Family
- Sq.Ft.:
- 1,261
- Status:
- Active
- Beds:
- 4
- Lot size:
- 0.29 Acres
- Year built:
- 1964
- Baths:
- 2.00
- MLS#:
- 10052468
- Subdivision:
- Loch Lomond
ADDITIONAL INFORMATION
Step into this beautifully renovated 4-bedroom, 1.5-bathroom home and enjoy the perfect blend of modern amenities and cozy charm. The newly remodeled kitchen boasts brand-new stainless steel appliances, stunning granite countertops, stylish new cabinets, and a chic backsplash that adds the perfect finishing touch. The bathrooms have been thoughtfully updated, including a fully tiled shower, a new toilet, and contemporary fixtures. Fresh paint throughout the home brings a bright, welcoming feel, complemented by new light fixtures and ceiling fans. Every interior door has been replaced, adding a fresh, clean look to each room. Enjoy year-round comfort with a HVAC system installed in 2022 and a new water heater. Relax on the inviting covered front porch or entertain guests on the covered back patio, which overlooks a spacious fenced-in backyard with a handy exterior shed for extra storage. This home is move-in ready and waiting for you to make it yours! Don't miss this opportunity—schedule your showing today! Preferred Lender to offer up to $3,000 Closing Cost! Ask about more information TODAY!
- Type:
- Single Family
- Sq.Ft.:
- 3,418
- Status:
- Active
- Beds:
- 4
- Lot size:
- 0.4 Acres
- Year built:
- 1995
- Baths:
- 4.00
- MLS#:
- LP732030
ADDITIONAL INFORMATION
Stunning 4-Bedroom Home in Kingsford NeighborhoodDiscover this beautifully updated 4-bedroom, 3.5-bath home in the prestigious Kingsford neighborhood, offering a blend of elegance and modern comfort. The spacious primary bedroom is conveniently located on the first floor, making it perfect for those seeking easy access.Step into a home with cathedral ceilings that create an open, airy feel, complemented by upgraded windows that allow plenty of natural light to shine through. The home features new interior paint and brand-new carpet, giving it a fresh, welcoming atmosphere. The kitchen is outfitted with updated appliances, perfect for culinary enthusiasts.Relax or entertain in the charming sunroom or step outside to enjoy a large, beautifully maintained yard ideal for gatherings or peaceful afternoons. Located just minutes from shopping, dining, and entertainment, this home offers both luxury and convenience. Don’t miss the opportunity to own this extraordinary property!
- Type:
- Condo
- Sq.Ft.:
- 1,248
- Status:
- Active
- Beds:
- 2
- Year built:
- 1996
- Baths:
- 2.00
- MLS#:
- LP731820
- Subdivision:
- The Crossings
ADDITIONAL INFORMATION
First floor Condo excellent condition. 2 bedrooms 2 bathrooms featuring open concept floorplan. laminate flooring in foyer carpet in bedrooms. Kitchen has stainless appliances refrigerator is gift. large primary bedroom with jetted tub separate shower walk in closet. Great room has fireplace with gas logs fairly new hvac 2023 covered rear porch. The condo complex features a community pool club house playground tennis courts and grill area. Condo is close to Fort Liberty 5-8 minutes to Mall shopping area.
- Type:
- Condo
- Sq.Ft.:
- 1,387
- Status:
- Active
- Beds:
- 2
- Year built:
- 2006
- Baths:
- 2.00
- MLS#:
- LP731781
ADDITIONAL INFORMATION
Ground level two-bedroom and two-bathroom Landfall condo with garage G20 located at building 612. The condo has a tiled foyer, kitchen, laundry and baths with carpet in the living room, dining area, & bedrooms. Built-in over fireplace for TV. Patio with outside storage closet. Primary bedroom has a large primary bath with double walk-in closets, double vanity, walk-in shower, garden tub, and a water closet. Landfall Condos has a community pool with clubhouse.
- Type:
- Single Family
- Sq.Ft.:
- 1,456
- Status:
- Active
- Beds:
- 3
- Lot size:
- 0.26 Acres
- Year built:
- 1972
- Baths:
- 2.00
- MLS#:
- 731793
- Subdivision:
- Southgate
ADDITIONAL INFORMATION
SELLER OFFERING $5,000 BUYER CONCESSIONS FOR CLOSING COSTS OR UPGRADE ALLOWANCE. Brick ranch offering 3 bedrooms with 1.5 bathrooms and office space. Original hardwood floors throughout. Bathroom flooring has recently been replaced. Large windows in every room allow abundant natural light and shows off the freshly painted walls. Large covered back patio is perfect for enjoying the outdoors with fully fenced in yard. Shed stays with home. Washer and dryer also will stay. Water heater 2024. Located in the middle of Fayetteville, making it the perfect starter home, place to downsize or addition to your rental portfolio. Don't miss out!
- Type:
- Single Family
- Sq.Ft.:
- 1,790
- Status:
- Active
- Beds:
- 3
- Lot size:
- 0.27 Acres
- Year built:
- 1972
- Baths:
- 3.00
- MLS#:
- 731736
- Subdivision:
- Southgate
ADDITIONAL INFORMATION
Charming Tri-level home featuring 3 beds, 2.5 baths. Home is freshly painted with newly installed carpet on highest and lowest levels! Home offers main level living space, dining area, and kitchen. Lower level offers a second living space laundry closet, storage closet, half bath, and access to back patio. Three bedrooms and hall bath on top level. Master bedroom offers an adjoining full bath. Enjoy entertaining outdoors with a lovely fenced in back yard and patio area. Conveniently located to schools, shopping, dining. Within minutes to Fayetteville VA Health Care Center, I295 for easy commute to I95, All American Freeway and Ft. Liberty.
- Type:
- Single Family
- Sq.Ft.:
- 1,322
- Status:
- Active
- Beds:
- 3
- Year built:
- 1989
- Baths:
- 2.00
- MLS#:
- LP731690
- Subdivision:
- Hawthorne
ADDITIONAL INFORMATION
Charming 3-Bedroom, 2-Bathroom home nestled in Hawthorne Neighborhood in a serene cul-de-sac. This beautifully updated 3-bedroom, 2-bathroom home offers the perfect blend of comfort and convenience with easy access to Fort Bragg, downtown, shopping, dining, and major highways like 295, everything you need is just minutes away. This home features brand new laminate wood flooring, installed in September of this year, with no carpet—a stylish, low-maintenance choice for modern living. The expansive, fenced-in backyard is ideal for outdoor gatherings and relaxation. A HVAC system installed in 2022 ensures efficient, year-round comfort. Don't miss the opportunity to make this your home!
- Type:
- Single Family
- Sq.Ft.:
- 1,465
- Status:
- Active
- Beds:
- 3
- Lot size:
- 0.25 Acres
- Year built:
- 1984
- Baths:
- 2.00
- MLS#:
- 10050676
- Subdivision:
- Montibello
ADDITIONAL INFORMATION
Ranch home in great neighborhood. Enjoy culdesac living with private fenced backyard. This home features large living room with corner fireplace open to sunny breakfast in eat-in kitchen with tile flooring. Roomy primary bedroom with large walk in closet. New carpet in all bedrooms.Would make great investment property.
- Type:
- Single Family
- Sq.Ft.:
- 1,992
- Status:
- Active
- Beds:
- 4
- Lot size:
- 0.17 Acres
- Year built:
- 2024
- Baths:
- 3.00
- MLS#:
- LP731534
- Subdivision:
- Highcroft
ADDITIONAL INFORMATION
If you need an Owners Suite DOWNSTAIRS, then welcome to the "KENT " by Dream Finders Homes. As you enter the home from the welcoming front porch, you'll find a SPACIOUS family room, large dining area and gorgeous kitchen that boasts beautiful cabinets, granite counters and stainless-steel appliances. Owner's suite is downstairs and has large walk-in closet. The ensuite features split/double vanity. Laundry is on the main floor. Upstairs is a large loft and 3 additional bedrooms along with bathroom with dual vanity. Highcroft is a very popular community conveniently located minutes to I-295, providing quick access to the west side to the north side of town. Very close to Fort Liberty, downtown and all shopping and restaurants.
- Type:
- Single Family
- Sq.Ft.:
- 2,256
- Status:
- Active
- Beds:
- 4
- Lot size:
- 0.13 Acres
- Year built:
- 2024
- Baths:
- 3.00
- MLS#:
- LP731530
- Subdivision:
- Highcroft
ADDITIONAL INFORMATION
Say hello to the popular "TOPSAIL" plan by Dream Finders Homes. As you enter the home from the welcoming front porch, you'll find the Formal Dining with coffered ceiling off the foyer as well as a powder room convenient for guests. The gourmet kitchen is beautiful and well-appointed with plenty of cabinets, island, granite counters and stainless-steel appliances. All 4 bedrooms are upstairs and owner's ensuite features separate shower, garden tub and dual vanity. Highcroft is a very popular community conveniently located minutes to I-295, providing quick access to the west side to the north side of town. Very close to Fort Liberty, downtown and all shopping and restaurants.
- Type:
- Single Family
- Sq.Ft.:
- 2,256
- Status:
- Active
- Beds:
- 4
- Lot size:
- 0.13 Acres
- Year built:
- 2024
- Baths:
- 3.00
- MLS#:
- 731530
- Subdivision:
- Highcroft
ADDITIONAL INFORMATION
Say hello to the popular "TOPSAIL" plan by Dream Finders Homes. As you enter the home from the welcoming front porch, you'll find the Formal Dining with coffered ceiling off the foyer as well as a powder room convenient for guests. The gourmet kitchen is beautiful and well-appointed with plenty of cabinets, island, granite counters and stainless-steel appliances. All 4 bedrooms are upstairs and owner's ensuite features separate shower, garden tub and dual vanity. Highcroft is a very popular community conveniently located minutes to I-295, providing quick access to the west side to the north side of town. Very close to Fort Liberty, downtown and all shopping and restaurants.
- Type:
- Single Family
- Sq.Ft.:
- 1,854
- Status:
- Active
- Beds:
- 3
- Lot size:
- 0.4 Acres
- Year built:
- 1999
- Baths:
- 3.00
- MLS#:
- 731964
- Subdivision:
- Hunters Cross
ADDITIONAL INFORMATION
Check out this beautiful 3 bedroom, 2.5 bath home in a convenient Fayetteville neighborhood! It is an open floor plan with vaulted ceilings.The master bedroom is downstairs with a large walk-in closet. It also holds a garden tub and shower in the master bathroom. Bonus room has a closet for 4th bedroom use! Check out the extra space that can be use as a Office/Study. Very nice island in the kitchen. It also holds a formal dining room, and great room with fireplace. Come check it out soon before it is gone!!!!!!!!!!!!!!!
- Type:
- Single Family
- Sq.Ft.:
- 1,998
- Status:
- Active
- Beds:
- 3
- Year built:
- 1971
- Baths:
- 2.00
- MLS#:
- LP731223
- Subdivision:
- Montclair
ADDITIONAL INFORMATION
A great home for todays modern family. This uniquely laid out home nestled in the established neighborhood of Montclair has many great features. The 3 bedroom 2 bath home has a large unfinished area and a downstairs bonus room. The kitchen has been updated in the last few years. The backyard is fully fenced and not too big. The location of the home is super clutch. Everything you'll ever need is close by. Also close to Fort Liberty.
- Type:
- Single Family
- Sq.Ft.:
- 1,270
- Status:
- Active
- Beds:
- 3
- Year built:
- 1992
- Baths:
- 2.00
- MLS#:
- 731245
- Subdivision:
- Stewarts Ck
ADDITIONAL INFORMATION
Third floor 3 bedrooms/2 bath condo located close to schools, shopping and 295 access. ***No FHA Loans***
- Type:
- Single Family
- Sq.Ft.:
- 1,244
- Status:
- Active
- Beds:
- 3
- Lot size:
- 0.34 Acres
- Year built:
- 1988
- Baths:
- 2.00
- MLS#:
- LP731206
- Subdivision:
- Farmington
ADDITIONAL INFORMATION
Nearly New 30 Year Roof! Nearly New HVAC System, Fenced in Backyard, Nearly New Side Deck, SS Appliances/Backsplash, Nearly New Light Fixtures, Ceiling Fans, Tiling around baths, nice vanities, mirrors, lighting. Open Concept! Beautiful laminate floors, upgraded carpet and pads, Cathedral living room ceiling! 3 Bedrooms 2 Bath home with large walk in closet. Huge Yard! Too much to mention it all! Close to base, entertainment, dining and shopping!
- Type:
- Single Family
- Sq.Ft.:
- 3,108
- Status:
- Active
- Beds:
- 4
- Lot size:
- 0.28 Acres
- Year built:
- 2024
- Baths:
- 4.00
- MLS#:
- LP730882
- Subdivision:
- Hoke Loop Ridge
ADDITIONAL INFORMATION
Welcome to The Columbia floor plan. This charming two-story plan showcases an open, inviting design with 4 bedrooms and 3.5 bathrooms spread across 3,108 square feet of open living space. The kitchen is the heart of the home, where culinary magic happens, seamlessly connected to the great room and breakfast nook. A cozy retreat offering flexibility for various uses, whether it’s a play area or a relaxation space. The Columbia balances functionality and charm, ensuring every space is purposeful and welcoming. Three bathrooms accommodates convenience reducing morning rush-hour conflicts. The Columbia embodies a harmonious blend of functionality and warmth, ensuring an inviting atmosphere throughout. With its open design and well-appointed spaces, it’s a home that effortlessly combines comfort, convenience, and the joy of shared moments. Come home to The Columbia today.
- Type:
- Single Family
- Sq.Ft.:
- 4,497
- Status:
- Active
- Beds:
- 4
- Year built:
- 1996
- Baths:
- 5.00
- MLS#:
- LP729176
ADDITIONAL INFORMATION
over 4000 square feet located in the desirable Kingsford south subdivision. This home features large primary suite and a separate in-law suite all located on the first floor. Upstairs bonus room features a wet bar and the attic is completely finished for lots of extra storage! The kitchen features granite counter tops, ceramic flooring, butler pantry and stainless appliances. Great location as it is close to town and convenient to base.
- Type:
- Single Family
- Sq.Ft.:
- 1,456
- Status:
- Active
- Beds:
- 3
- Lot size:
- 0.3 Acres
- Year built:
- 1986
- Baths:
- 2.00
- MLS#:
- 10046083
- Subdivision:
- Montibello
ADDITIONAL INFORMATION
Discover this delightful 3-bedroom, 2-bathroom ranch home Perfectly situated near the base and Cape Fear Medical. Freshly Painted inside and out! Inviting front porch enters into a foyer that opens to a spacious, open-concept living area, kitchen, and dining room. The kitchen has NEW counters and ample cabinet space, ideal for all your culinary needs. The master suite features a unique layout with a separate sink area, providing extra privacy and convenience. NEW Carpet in all bedrooms! The backyard is fully fenced, offering great rebuilt, spacious deck space for outdoor entertaining or relaxation.
- Type:
- Single Family
- Sq.Ft.:
- 3,064
- Status:
- Active
- Beds:
- 4
- Lot size:
- 0.43 Acres
- Year built:
- 1988
- Baths:
- 4.00
- MLS#:
- LP730305
ADDITIONAL INFORMATION
Executive brick home located in the highly desired neighborhood of Kingsford. This home has over 3,000 square feet and features a large 2 car garage with storage room. The main level features: a family room with fireplace, kitchen with eat in area, pantry and new granite countertops in kitchen and half bath. Entry opens to a formal dining room with trey ceilings and a formal living room, flex or office. The upper level offers 4 bedrooms and another flex or office space. Also the Master Bedroom features dual sinks, jetted tub and separate shower and WIC. Another full bath serves the other bedrooms along with a half bath located next to the 4th bedroom /bonus room . A large fenced in back yard with a privacy fence and a huge deck for out door fun and entertaining. Exterior has been power washed and new interior paint, new carpet in family room. Pre-listing Home Inspection done prior to listing.
- Type:
- Single Family
- Sq.Ft.:
- 5,019
- Status:
- Active
- Beds:
- 5
- Lot size:
- 0.4 Acres
- Year built:
- 1986
- Baths:
- 5.00
- MLS#:
- 730261
- Subdivision:
- Kingsford
ADDITIONAL INFORMATION
Kingsford Executive Brick over 5,000 sqft, 5 bedrooms, 4.5 bath & Bonus room, Family room, dining room, hardwood floors, large kitchen with eat in area, office downstairs leads to Primary Bedroom downstairs includes large bathroom with separate shower & jetted tub, enjoy the Carolina room, 2023 replaced windows, 2020 gas pack downstairs, 2011 heat pump, Side entry garage & great cul-de-sac street great for walking & riding bikes, close to Cape Fear Valley & All American Freeway to Ft. Liberty, houses in great condition, but does need cosmetic updates and solar would consider allowance too.
- Type:
- Single Family
- Sq.Ft.:
- 1,435
- Status:
- Active
- Beds:
- 3
- Year built:
- 2024
- Baths:
- 2.00
- MLS#:
- LP730243
ADDITIONAL INFORMATION
Welcome to your new dream home! This stunning NEW home features 3 bedrooms and 2 bathrooms, designed with an open concept layout. Enjoy the elegance of LVP flooring throughout the living areas and plush carpet in the bedrooms for comfort. The kitchen boasts gorgeous granite countertops, soft-close cabinets, and a stylish subway tile backsplash. It’s equipped with a stainless steel appliance package, including a stove, dishwasher, and over-the-range microwave. To make your move even sweeter, the builder is offering a $3,000 incentive towards closing costs. Plus, if you use our preferred lender, Tactical Mortgage, you’ll receive an additional $1,000 towards closing costs. Don’t miss out on this fantastic opportunity—schedule a tour today! *Preferred Lender Tactical Mortgage Please Contact : Derek Haley (NCMLS#119454) at 919-247-5724 or [email protected]**PHOTOS ARE FOR EXAMPLE FROM A PREVIOUS BUILD ** SELECTIONS ARE SUBJECT TO CHANGE TO BUILDERS DISCRETION**
- Type:
- Single Family
- Sq.Ft.:
- 1,414
- Status:
- Active
- Beds:
- 3
- Year built:
- 2024
- Baths:
- 2.00
- MLS#:
- LP730228
ADDITIONAL INFORMATION
Welcome to your new dream home! This stunning NEW home features 3 bedrooms and 2 bathrooms, designed with an open concept layout. Enjoy the elegance of LVP flooring throughout the living areas and plush carpet in the bedrooms for comfort. The kitchen boasts gorgeous granite countertops, soft-close cabinets, and a stylish subway tile backsplash. It’s equipped with a stainless steel appliance package, including a stove, dishwasher, and over-the-range microwave.To make your move even sweeter, the builder is offering a $3,000 incentive towards closing costs. Plus, if you use our preferred lender, Tactical Mortgage, you’ll receive an additional $1,000 towards closing costs. Don’t miss out on this fantastic opportunity—schedule a tour today!*Preferred Lender Tactical Mortgage Please Contact : Derek Haley (NCMLS#119454) at 919-247-5724 or [email protected]**PHOTOS ARE FOR EXAMPLE FROM A PREVIOUS BUILD ** SELECTIONS ARE SUBJECT TO CHANGE TO BUILDERS DISCRETION**
- Type:
- Single Family
- Sq.Ft.:
- 2,807
- Status:
- Active
- Beds:
- 5
- Year built:
- 1992
- Baths:
- 4.00
- MLS#:
- 729874
- Subdivision:
- Buckhead
ADDITIONAL INFORMATION
Discover this meticulously maintained Brick Colonial residence nestled in the sought-after Buckhead Subdivision with space for everyone. It features the master bedroom downstairs, along with a fresh coat of paint on the inside and in the garage. Boasting over 2800 Sq/ft, this residence offers 5 bedrooms, 3.5 bathrooms, a 2-car garage, a formal living room, a formal dining room, an eat-in kitchen, laundry, and a spacious fenced backyard with a large rear deck that has been completely revamped before the home was listed. The main level includes the Master Suite with a full bathroom featuring a double vanity, jetted tub, shower, and ample walk-in closets. An additional bedroom and 1.5 bathrooms complete the main level providing versatility and functionality. As you ascend the stairs, you will find three additional generously sized bedrooms and a full bathroom, offering space for family and guests. Current roof was installed in 2020. This home is conveniently situated near Fort Liberty, as well as restaurants, shopping centers, and entertainment options are moments away.


Information Not Guaranteed. Listings marked with an icon are provided courtesy of the Triangle MLS, Inc. of North Carolina, Internet Data Exchange Database. The information being provided is for consumers’ personal, non-commercial use and may not be used for any purpose other than to identify prospective properties consumers may be interested in purchasing or selling. Closed (sold) listings may have been listed and/or sold by a real estate firm other than the firm(s) featured on this website. Closed data is not available until the sale of the property is recorded in the MLS. Home sale data is not an appraisal, CMA, competitive or comparative market analysis, or home valuation of any property. Copyright 2025 Triangle MLS, Inc. of North Carolina. All rights reserved.
Fayetteville Real Estate
The median home value in Fayetteville, NC is $188,800. This is lower than the county median home value of $189,100. The national median home value is $338,100. The average price of homes sold in Fayetteville, NC is $188,800. Approximately 38.98% of Fayetteville homes are owned, compared to 48.67% rented, while 12.35% are vacant. Fayetteville real estate listings include condos, townhomes, and single family homes for sale. Commercial properties are also available. If you see a property you’re interested in, contact a Fayetteville real estate agent to arrange a tour today!
Fayetteville, North Carolina 28314 has a population of 208,497. Fayetteville 28314 is more family-centric than the surrounding county with 28.56% of the households containing married families with children. The county average for households married with children is 28.07%.
The median household income in Fayetteville, North Carolina 28314 is $48,923. The median household income for the surrounding county is $50,746 compared to the national median of $69,021. The median age of people living in Fayetteville 28314 is 30.3 years.
Fayetteville Weather
The average high temperature in July is 90.6 degrees, with an average low temperature in January of 32.1 degrees. The average rainfall is approximately 45.3 inches per year, with 1.6 inches of snow per year.
























