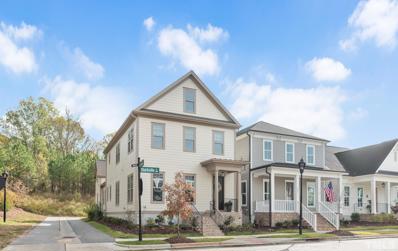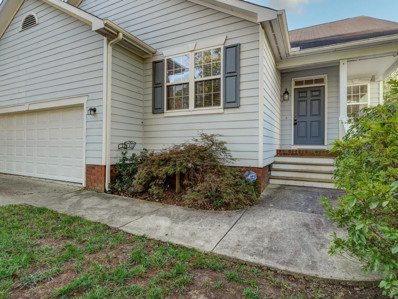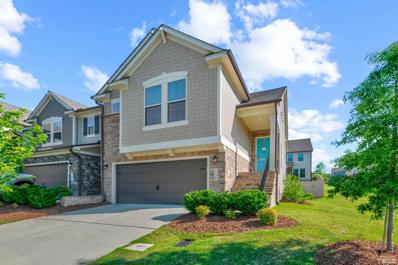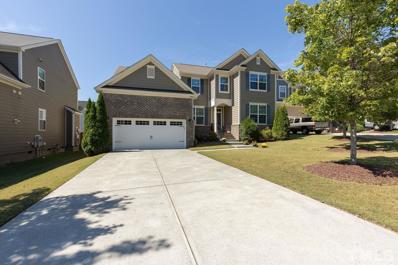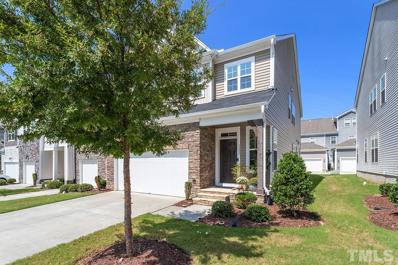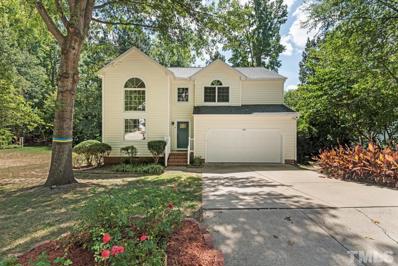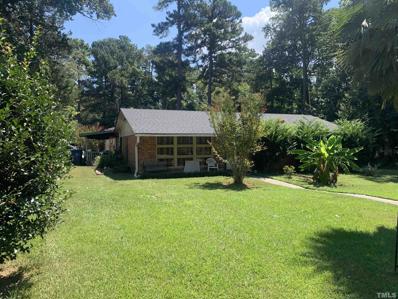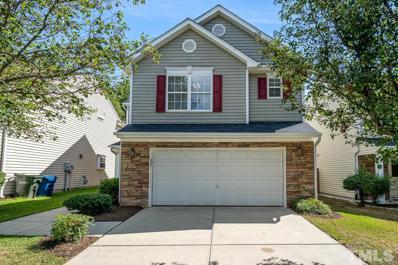Durham NC Homes for Sale
- Type:
- Single Family
- Sq.Ft.:
- 2,327
- Status:
- Active
- Beds:
- 3
- Lot size:
- 0.73 Acres
- Year built:
- 2002
- Baths:
- 3.00
- MLS#:
- 10031765
- Subdivision:
- Audubon Park
ADDITIONAL INFORMATION
Price Reduced This is a beautiful home located in a cul-de-sac in South Durham. Screened back deck, two car garage. Formal dining room and living room, Family room with gas fireplace. First floor master and a bonus room on the second floor. Crawl space has just been cleaned and new insulation and moisture barrier installed. Seller is also offering a credit for $1500 for a stove and microwave with all reasonable offers.
$1,140,000
1010 Whitehall Circle Durham, NC 27713
- Type:
- Single Family
- Sq.Ft.:
- 3,455
- Status:
- Active
- Beds:
- 4
- Lot size:
- 0.2 Acres
- Year built:
- 2024
- Baths:
- 4.00
- MLS#:
- 10030537
- Subdivision:
- 751 South
ADDITIONAL INFORMATION
Custom Basement Opportunity in 751 South! Ready November 2024. Presenting the 'Trinity', by local builder, Homes By Dickerson. This high-performance home offers a main floor primary suite. A separate dining room adds an elegant touch to the main level, while a drive-under, walk-out basement with a private bathroom offers versatility as a fourth bedroom or additional living space. Noteworthy features include rough-in for a future elevator, two guest bedrooms on the second floor as well as an open loft area. The Trinity is situated on a desirable corner homesite with wooded views in the rear and side. Take advantage of these private views with a side covered porch and raised patio. Professionally designed by our Homes by Dickerson interior designer, the Trinity will showcase premium finishes throughout, including site-finished hardwoods, quartz countertops, tankless water heater, among other custom touches. 751 South is conveniently located near Duke, Southpoint, RDU, and RTP.
$335,000
5902 Newhall Road Durham, NC 27713
- Type:
- Single Family
- Sq.Ft.:
- 1,616
- Status:
- Active
- Beds:
- 3
- Lot size:
- 0.33 Acres
- Year built:
- 1972
- Baths:
- 2.00
- MLS#:
- 10027165
- Subdivision:
- Parkwood
ADDITIONAL INFORMATION
This is the Parkwood home you've been waiting for! Many wonderful updates including flooring, interior paint, granite countertop in kitchen as well as stainless steel appliances. Spacious and private rear deck and a detached storage shed too. The original garage has been converted to an unheated flex space and adds an additional 351 square feet.
- Type:
- Single Family
- Sq.Ft.:
- 2,543
- Status:
- Active
- Beds:
- 4
- Lot size:
- 0.1 Acres
- Year built:
- 2024
- Baths:
- 4.00
- MLS#:
- 10023124
- Subdivision:
- 751 South
ADDITIONAL INFORMATION
Introducing the ''Trent'' by local, custom builder Homes by Dickerson. Available Now. Nestled on a coveted corner homesite, this high-performance home boasts 4 bedrooms and 4 bathrooms, offering an ideal blend of space and functionality. The main level welcomes you with an open concept kitchen and family room, along with a guest bedroom/study. The second floor features a luxurious primary bedroom and two additional guest bedrooms, each complemented by private en-suite baths. Crafted with meticulous attention to detail, the Trent is professionally designed by our Homes by Dickerson interior designer. Expect premium touches throughout, including site-finished hardwoods, quartz countertops, a tankless water heater, and a host of custom finishes to elevate your living experience. 751 South is conveniently situated near Duke, Southpoint, RDU, and RTP.
Open House:
Thursday, 1/2 8:00-7:00PM
- Type:
- Single Family
- Sq.Ft.:
- 1,844
- Status:
- Active
- Beds:
- 4
- Lot size:
- 0.57 Acres
- Year built:
- 1998
- Baths:
- 3.00
- MLS#:
- 10022567
- Subdivision:
- Settlers Point
ADDITIONAL INFORMATION
Welcome to this home that settle down in the cozy ambiance brought to life by an elegant fireplace. The neutral color paint scheme spans across all the rooms. The kitchen, a paradise for the culinary enthusiast, awaits you with all stainless steel appliances for modern convenience. A generous amount of cabinet storage ensures you won't have to fret over space when storing your kitchenware. An accent backsplash beautifully enhances the kitchen's aesthetic, mirroring the chicness of the handy kitchen island. The primary bathroom is a haven designed for unwinding, optimized with double sinks. Pamper yourself with a choice between a quick refreshing shower or a relaxing soak in the separate tub. Step into a property where every feature has been thoughtfully designed for elegant living.
- Type:
- Single Family
- Sq.Ft.:
- 1,759
- Status:
- Active
- Beds:
- 4
- Lot size:
- 0.37 Acres
- Year built:
- 1987
- Baths:
- 3.00
- MLS#:
- 10020120
- Subdivision:
- The Woodlands
ADDITIONAL INFORMATION
Spacious split-level home with 4 bedrooms and three full baths, showcasing luxurious LVP flooring throughout. Situated on a corner lot, this residence offers convenient access to Hwy 40, Southpoint Mall, and a variety of restaurants. Enjoy the outdoors on the deck, which provides a picturesque view of the wooded lot. An ideal blend of comfort and accessibility for your perfect home
- Type:
- Single Family
- Sq.Ft.:
- 3,133
- Status:
- Active
- Beds:
- 4
- Lot size:
- 0.22 Acres
- Year built:
- 2024
- Baths:
- 5.00
- MLS#:
- 10016567
- Subdivision:
- Anderson At Southpoint
ADDITIONAL INFORMATION
Welcome to the epitome of luxury living in this stunning modernist Utopia! Step into the grandeur of the first floor, where a lavish primary bedroom awaits, offering unparalleled comfort and tranquility. Adjacent to it, a sophisticated study beckons, providing the ideal space for work or relaxation. Prepare to be impressed by the beauty and functionality of the modern kitchen, designed to inspire culinary creativity, and entertain with ease. As you ascend the second floor, you will discover three more spacious bedrooms, including one with its own ensuite bath, ensuring both comfort and convenience for family and guest alike. In addition, a magnificent loft awaits perfect for your dream home theater, a serene retreat, or a vibrant play area for the whole family to enjoy. With So many Features you must visit our Model Home at 521 E HWY 54 in Durham!
- Type:
- Single Family
- Sq.Ft.:
- 2,783
- Status:
- Active
- Beds:
- 4
- Lot size:
- 0.21 Acres
- Year built:
- 2024
- Baths:
- 4.00
- MLS#:
- 10016533
- Subdivision:
- Anderson At Southpoint
ADDITIONAL INFORMATION
****Open house Saturdays and Sundays 2pm -4pm at Sample Built home located at 521 Hwy 54 Durham NC 27713.**** Nestled within a secluded cul-de-sac subdivision, this luxury Modernist masterpiece boasts four bedrooms, alongside a convenient one-half bathroom. Spanning across 2,783 square feet, the home exudes sophistication with its sleek lines and expansive windows that flood the space with natural light. The first floor hosts a tranquil bedroom and/ or elegant office, while the upper level features a spacious loft perfect for relaxation or entertainment. Every detail of this architectural gem epitomizes contemporary elegance and comfort, offering a haven of modern Luxury for its fortunate residents. You Must See Our Model Home at 521 E Hwy 54 in Durham!
- Type:
- Single Family
- Sq.Ft.:
- 2,783
- Status:
- Active
- Beds:
- 4
- Lot size:
- 0.21 Acres
- Year built:
- 2024
- Baths:
- 4.00
- MLS#:
- 10016530
- Subdivision:
- Anderson At Southpoint
ADDITIONAL INFORMATION
Open house Saturdays and Sundays 2pm -4pm at Sample Built home located at 521 Hwy 54 Durham NC 27713. Nestled within a secluded cul-de-sac subdivision, this luxury Modernist masterpiece boasts four bedrooms, alongside a convenient one-half bathroom. Spanning across 2,783 square feet, the home exudes sophistication with its sleek lines and expansive windows that flood the space with natural light. The first floor hosts a tranquil bedroom and/ or elegant office, while the upper level features a spacious loft perfect for relaxation or entertainment. Every detail of this architectural gem epitomizes contemporary elegance and comfort, offering a haven of modern Luxury for its fortunate residents. You Must See Our Model Home at 521 E Hwy 54 in Durham!
- Type:
- Single Family
- Sq.Ft.:
- 3,133
- Status:
- Active
- Beds:
- 4
- Lot size:
- 0.22 Acres
- Year built:
- 2024
- Baths:
- 4.00
- MLS#:
- 10016221
- Subdivision:
- Anderson At Southpoint
ADDITIONAL INFORMATION
Open house Saturdays and Sundays 2pm -4pm at Sample Built home located at 521 Hwy 54 Durham NC 27713. Welcome to this luxurious modernist home, boasting 4 bedrooms and 4 baths, with the primary bedroon and an additional bedroom conveniently situated on the first floor. Nestled just minutes away from the bustling Streets of Southpoint, RDU Airport, and a plethora of gourmet restaurants, convenience and elegance meet at your doorstep. Step inside to discover three distinct floor plans, each meticulously designed to cater to your unique lifestyle preferences. With sleek lines, expansive windows, and high-end finishes, this home exudes modern sophistication. Come see our Model Home Located at 521 E HWY 54 Durham NC and begin the process of living in your Brand-New Modern Home!
- Type:
- Single Family
- Sq.Ft.:
- 3,478
- Status:
- Active
- Beds:
- 4
- Lot size:
- 0.22 Acres
- Year built:
- 2024
- Baths:
- 4.00
- MLS#:
- 10016206
- Subdivision:
- Anderson At Southpoint
ADDITIONAL INFORMATION
Open house Saturdays and Sundays 2pm -4pm at Sample Built home located at 521 Hwy 54 Durham NC 27713. Welcome to this luxurious modernist home, boasting 4 bedrooms and 4 baths, with a Primary Bedroom and an additional bedroom conveniently situated on the first floor. Nestled just minutes away from the bustling Streets of Southpoint, RDU Airport, and a plethora of gourmet restaurants, convenience and elegance meet at your doorstep. Step inside to discover three distinct floor plans, each meticulously designed to cater to your unique lifestyle preferences. With sleek lines, expansive windows, and high-end finishes, this home exudes modern sophistication. Come see our Model Home Located at 521 E HWY 54 Durham NC and begin the process of living in your Brand-New Modern Home!
- Type:
- Single Family
- Sq.Ft.:
- 3,133
- Status:
- Active
- Beds:
- 4
- Lot size:
- 0.22 Acres
- Year built:
- 2024
- Baths:
- 4.00
- MLS#:
- 10016203
- Subdivision:
- Anderson At Southpoint
ADDITIONAL INFORMATION
Open house Saturdays and Sundays 2pm -4pm at Sample Built home located at 521 Hwy 54 Durham NC 27713. Welcome to this luxurious modernist home, boasting 4 bedrooms and 4 baths, with a Primary Bedroom and an additional bedroom conveniently situated on the first floor. Nestled just minutes away from the bustling Streets of Southpoint, RDU Airport, and a plethora of gourmet restaurants, convenience and elegance meet at your doorstep. Step inside to discover three distinct floor plans, each meticulously designed to cater to your unique lifestyle preferences. With sleek lines, expansive windows, and high-end finishes, this home exudes modern sophistication. Come see our Model Home Located at 521 E HWY 54 Durham NC and begin the process of living in your Brand-New Modern Home!
- Type:
- Single Family
- Sq.Ft.:
- 3,133
- Status:
- Active
- Beds:
- 4
- Lot size:
- 0.17 Acres
- Year built:
- 2024
- Baths:
- 5.00
- MLS#:
- 10016045
- Subdivision:
- Anderson At Southpoint
ADDITIONAL INFORMATION
Open house Saturdays and Sundays 2pm -4pm at Sample Built home located at 521 Hwy 54 Durham NC 27713. Welcome to this luxurious modernist home, boasting 4 bedrooms and 4 baths, with One bedroom conveniently situated on the first floor. Nestled just minutes away from the bustling Streets of Southpoint, RDU Airport, and a plethora of gourmet restaurants, convenience and elegance meet at your doorstep. Step inside to discover three distinct floor plans, each meticulously designed to cater to your unique lifestyle preferences. With sleek lines, expansive windows, and high-end finishes, this home exudes modern sophistication. Come see our Model Home Located at 521 E HWY 54 Durham NC and begin the process of living in your Brand-New Modern Home!
- Type:
- Single Family
- Sq.Ft.:
- 2,783
- Status:
- Active
- Beds:
- 4
- Lot size:
- 0.14 Acres
- Year built:
- 2024
- Baths:
- 5.00
- MLS#:
- 10015154
- Subdivision:
- Anderson At Southpoint
ADDITIONAL INFORMATION
Sophisticated Luxury Modernist Masterpiece, nestled within a secluded cul-de-sac subdivision. 2,783+/- sqft ~ 4 bedrooms ~ 4 Bathrooms~ convenient 1.5 bathroom on first floor. Sleek lines accentuate expansive windows. Tranquil bedroom haven and elegant office on the first floor. Upper level with spacious loft perfect for relaxation or entertainment. Your dream home is waiting, come experience the contemporary elegance and comfort of this architectural gem. Check out our sample Build at 521 E Hwy 54 in Durham!
- Type:
- Single Family
- Sq.Ft.:
- 2,783
- Status:
- Active
- Beds:
- 4
- Lot size:
- 0.13 Acres
- Year built:
- 2024
- Baths:
- 5.00
- MLS#:
- 10015152
- Subdivision:
- Anderson At Southpoint
ADDITIONAL INFORMATION
Open house Saturdays and Sundays 2pm -4pm at Sample Built home located at 521 Hwy 54 Durham NC 27713. subdivision. Luxury Modernist masterpiece, 3,478 +/- sqft,4 bedrooms, a convenient half bath. Home exudes sophistication. expansive windows flood the space with natural light. Tranquil First floor bedroom and elegant office .Upper level spacious loft perfect for relaxation or entertainment. This home is beautiful inside and out. Come See Our Sample Build at 521 E Hwy 54 in Durham!
- Type:
- Single Family
- Sq.Ft.:
- 2,783
- Status:
- Active
- Beds:
- 4
- Lot size:
- 0.13 Acres
- Year built:
- 2024
- Baths:
- 5.00
- MLS#:
- 10015150
- Subdivision:
- Anderson At Southpoint
ADDITIONAL INFORMATION
**** Open House - 521 E Hwy 54 Highway Durham NC - Sample Build**** SAT 6/8 & SUN 6/9 2pm-4pm****** 2,783+/- sqft ~ 4 bedrooms ~ 4 Bathrooms~ convenient 1.5 bathroom on first floor. Sleek lines accentuate expansive windows. Tranquil bedroom haven and elegant office on the first floor. Upper level with spacious loft perfect for relaxation or entertainment. Your dream home is waiting, come experience the contemporary elegance and comfort of this architectural gem. Check out our sample Build at 521 E Hwy 54 in Durham!
Open House:
Thursday, 1/2 8:00-7:00PM
- Type:
- Single Family
- Sq.Ft.:
- 1,988
- Status:
- Active
- Beds:
- 3
- Lot size:
- 0.16 Acres
- Year built:
- 2017
- Baths:
- 2.00
- MLS#:
- 2540013
- Subdivision:
- Jordan At Southpoint
ADDITIONAL INFORMATION
This beautiful home is the perfect combination of modern style and comfort. The natural color palette throughout the home creates a calming atmosphere, while the fresh interior paint gives the home a bright and inviting feel. The living room features a cozy fireplace, the perfect place to relax and unwind. The kitchen is sure to impress with its center island and stylish backsplash. The master bedroom features a walk-in closet and the other rooms offer flexible living space. The primary bathroom has both a separate tub and shower, as well as good under sink storage. Step outside and enjoy the covered sitting area in the backyard. This home has it all and is ready for you to make it your own.
- Type:
- Other
- Sq.Ft.:
- 2,475
- Status:
- Active
- Beds:
- 4
- Lot size:
- 0.07 Acres
- Year built:
- 2021
- Baths:
- 4.00
- MLS#:
- 2484266
- Subdivision:
- 751 South
ADDITIONAL INFORMATION
Stunning Corner Lot 4 Bedroom Energy Star 1 year New Home with TONS of Upgrades throughout. Features Include 10' Ceilings, Top of the Line Kitchen with Quartz Counters, Large Center Island, Chef's 5 Burner Gas Stove & Ceiling Height Cabinets. 2 Walk In Pantry’s, NO carpet, 3 Fireplaces, Main Level Bedroom with Full Bath Attached (Used as an office/den currently), Soaring Windows, Private & Spacious Courtyard Patio, Tesla Charging Station, Sealed Crawlspace, Tankless WH, & So Much More!
- Type:
- Other
- Sq.Ft.:
- 1,425
- Status:
- Active
- Beds:
- 3
- Lot size:
- 0.16 Acres
- Year built:
- 2001
- Baths:
- 2.00
- MLS#:
- 2482168
- Subdivision:
- Chancellors Ridge
ADDITIONAL INFORMATION
ADJUSTED PRICE on great one-level living in Durham's Chancellor's Ridge! Two-owner ranch home w newer carpet, new HVAC. Lovely hardwoods on entry and dining room. Vaulted ceiling in family room w fireplace and ceiling fan. Large primary bedroom w vaulted ceiling, large WIC. Primary bath has gdn tub/sep shwr. Galley kitchen with newer fridge (2012). Utility room with closet and newer W/D (2014), both convey. Covered porch. Tall rear deck. Enclosed storage shelves in garage convey. Walk-in crawl and pull-down attic. Access to American Tobacco Trail is just a few blocks away. Close to shopping, schools, RTP! See it TODAY!
$485,000
1420 Catch Fly Lane Durham, NC 27713
- Type:
- Other
- Sq.Ft.:
- 2,282
- Status:
- Active
- Beds:
- 3
- Lot size:
- 0.09 Acres
- Year built:
- 2017
- Baths:
- 3.00
- MLS#:
- 2475098
- Subdivision:
- Meadows at Southpoint
ADDITIONAL INFORMATION
Light filled 2-story end-unit TH in Meadows at Southpoint! Open floor plan w/ engineered hardwoods. Kitchen w/ 42” cabinets, gas cooktop, quartz countertops, subway tile backsplash & bar seating around center island. Screened in porch, deck & fenced in yard. Lrge, 1st flr owner’s retreat w/ walk in closet & spa like bath. Bonus/flex space w/ 2 additional bedrooms and full bath. Comm. pool & playgrnd across the street. Located near Southpoint Mall & other shopping centers, parks & schools!
$675,000
13 Baronet Court Durham, NC 27713
- Type:
- Other
- Sq.Ft.:
- 2,787
- Status:
- Active
- Beds:
- 4
- Lot size:
- 0.19 Acres
- Year built:
- 2013
- Baths:
- 3.00
- MLS#:
- 2474243
- Subdivision:
- Chamberlynne
ADDITIONAL INFORMATION
Amazing home in sought after Chamberlynne community! This 2787 sq ft home offers 4 bed, 3 full bath, 2-car garage, & upgrades throughout. 1st floor offers master bedroom suite w/ coffered ceiling, sep shower/tub, W/I closet, additional bedroom w/full bath, hardwood floors, open layout, 2-story family room w/fireplace, formal dining, breakfast space, & gourmet kitchen w/granite. stainless steel appliances, built-in microwave, and double wall ovens. 2nd floor offers loft space, 2 additional bedrooms, full bathroom, and super spacious W/I unfinished attic space. Walk out to screened porch into your fully fenced yard.
- Type:
- Other
- Sq.Ft.:
- 2,341
- Status:
- Active
- Beds:
- 4
- Lot size:
- 0.08 Acres
- Year built:
- 2018
- Baths:
- 3.00
- MLS#:
- 2473680
- Subdivision:
- Southpoint Trails
ADDITIONAL INFORMATION
Location, location, location! Don't miss this better-than-new end unit townhome in highly sought-after Southpoint Trails! Easy commute to Durham, Chapel Hill, Raleigh, and RTP. So many upgrades added after market including custom closet system, custom pantry system, upgraded flooring, Tesla charger in garage, and more (see complete features list uploaded to MLS). This immaculate home is turn-key ready for new owners to move in!
$519,999
5211 Longwood Drive Durham, NC 27713
- Type:
- Other
- Sq.Ft.:
- 2,386
- Status:
- Active
- Beds:
- 4
- Lot size:
- 0.26 Acres
- Year built:
- 1994
- Baths:
- 3.00
- MLS#:
- 2471671
- Subdivision:
- Hope Valley Farms
ADDITIONAL INFORMATION
10k Price adjustment!! Come see this well maintained and charming Southwest Durham property in Hope Valley Farms with many many updates! Separate living / family room, separate dining room / eat-in kitchen, private and large master-suite with 2 separate walk in closets, 3 more bedrooms (2 with walk in closets), first floor laundry, 2 car garage, large/gated deck. All appliances stay. Home has many updates including mostly new appliances, newer HVAC system, newer roof, granite counter tops, new garage door, whole house newly painted and new carpets. Perfect location - close to Southpoint, Duke, UNC, RTP, RDU, I-40.
$335,000
4615 Blanchard Road Durham, NC 27713
- Type:
- Other
- Sq.Ft.:
- 1,448
- Status:
- Active
- Beds:
- 3
- Lot size:
- 0.37 Acres
- Year built:
- 1960
- Baths:
- 2.00
- MLS#:
- 2471376
- Subdivision:
- Parkwood
ADDITIONAL INFORMATION
This ranch style home is conveniently located in one of Durham's charming neighborhoods, Parkwood. It's minutes away from Southpoint Shopping mall and I-40. It offers 3 bedrooms, 2 baths with great potential as an investment or as a primary residence. This house needs cosmetics improvements to turn it into a jewel. Selling "AS IS".
- Type:
- Other
- Sq.Ft.:
- 1,710
- Status:
- Active
- Beds:
- 3
- Lot size:
- 0.09 Acres
- Year built:
- 2003
- Baths:
- 3.00
- MLS#:
- 2469256
- Subdivision:
- Orchard Lake
ADDITIONAL INFORMATION
Don't miss this delightful and cared for home in Orchard Lake! A truly practical and efficient floor plan with 2 car garage. Recent upgrades include roof, HVAC, first floor flooring (all 2019), and carpet, paint, and a number of new light fixtures (all 2022). Location doesn't get much better than this desirable southwest Durham spot. Don't believe me?! 11 minutes to Downtown Durham, 12 minutes to Southpoint Mall, 12 minutes to RTP, 9 minutes to Duke, and 15 minutes to UNC!!

Information Not Guaranteed. Listings marked with an icon are provided courtesy of the Triangle MLS, Inc. of North Carolina, Internet Data Exchange Database. The information being provided is for consumers’ personal, non-commercial use and may not be used for any purpose other than to identify prospective properties consumers may be interested in purchasing or selling. Closed (sold) listings may have been listed and/or sold by a real estate firm other than the firm(s) featured on this website. Closed data is not available until the sale of the property is recorded in the MLS. Home sale data is not an appraisal, CMA, competitive or comparative market analysis, or home valuation of any property. Copyright 2025 Triangle MLS, Inc. of North Carolina. All rights reserved.
Durham Real Estate
The median home value in Durham, NC is $388,000. This is higher than the county median home value of $374,900. The national median home value is $338,100. The average price of homes sold in Durham, NC is $388,000. Approximately 48.43% of Durham homes are owned, compared to 44.9% rented, while 6.67% are vacant. Durham real estate listings include condos, townhomes, and single family homes for sale. Commercial properties are also available. If you see a property you’re interested in, contact a Durham real estate agent to arrange a tour today!
Durham, North Carolina 27713 has a population of 279,106. Durham 27713 is more family-centric than the surrounding county with 27.5% of the households containing married families with children. The county average for households married with children is 27.16%.
The median household income in Durham, North Carolina 27713 is $66,623. The median household income for the surrounding county is $67,000 compared to the national median of $69,021. The median age of people living in Durham 27713 is 34.6 years.
Durham Weather
The average high temperature in July is 89 degrees, with an average low temperature in January of 29.6 degrees. The average rainfall is approximately 45.7 inches per year, with 3.7 inches of snow per year.

















