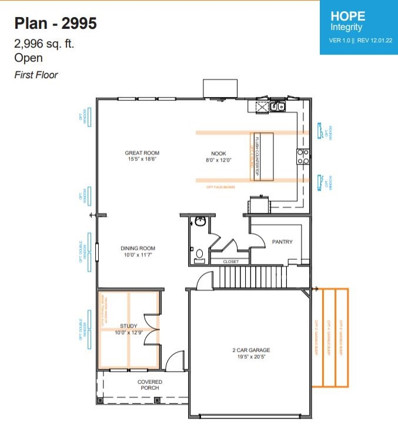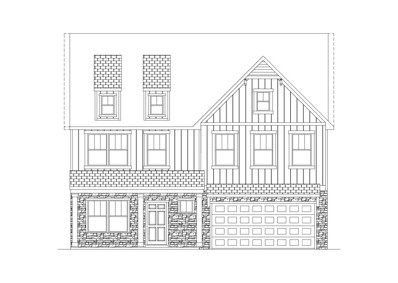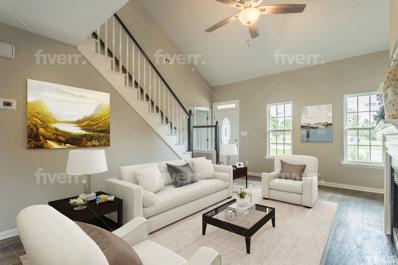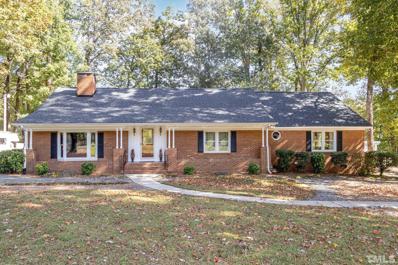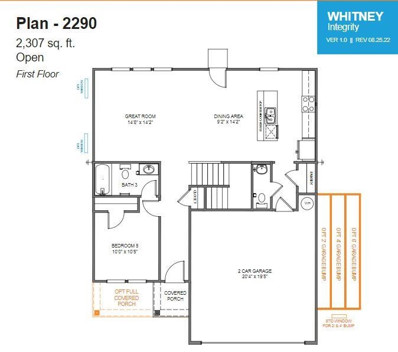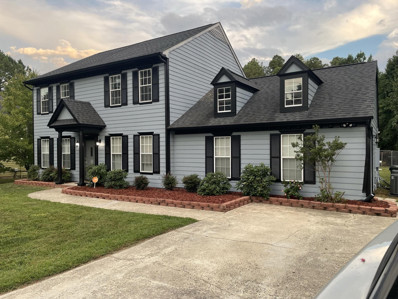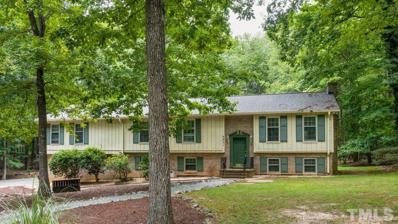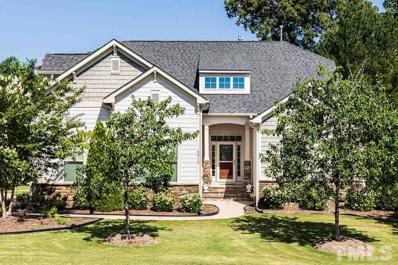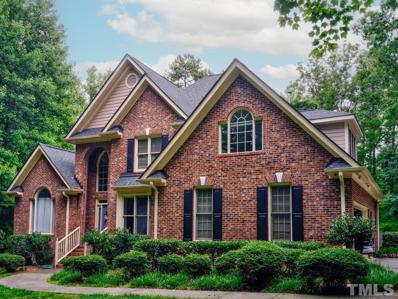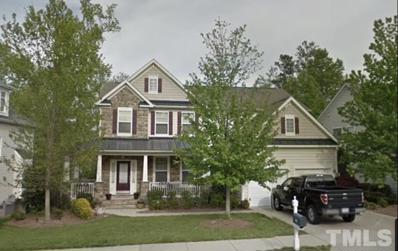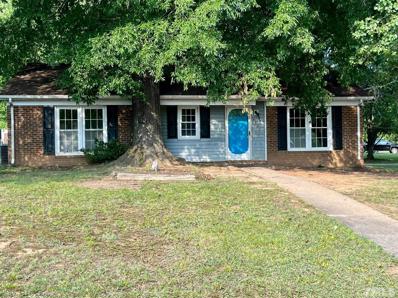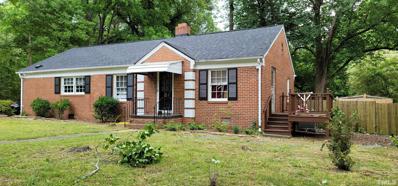Durham NC Homes for Sale
$1,595,000
109 November Drive Durham, NC 27712
- Type:
- Single Family
- Sq.Ft.:
- 5,160
- Status:
- Active
- Beds:
- 4
- Lot size:
- 0.68 Acres
- Year built:
- 2024
- Baths:
- 5.00
- MLS#:
- 10037903
- Subdivision:
- Eno Estates
ADDITIONAL INFORMATION
S & A Construction proudly presents a residential masterpiece, epitomizing attention to detail through opulent finishes found throughout the home. Set within a secluded .68 acre lot, this exquisite property harmonizes tranquility with convenience, providing swift access to Duke University and Medical Center, Downtown Durham, Hillsborough, and UNC University and Hospital. The home's layout is designed to create a seamless transition between the kitchen and family room, accentuated by a comforting fireplace and bespoke built-ins. Adding to its appeal is a distinctive library/office, also with a fireplace and custom built-ins, exuding a welcoming atmosphere. The kitchen is a haven for culinary enthusiasts, featuring top-of-the-line appliances, striking granite countertops, a functional island, and a spacious walk-in pantry. The property also includes a separate laundry room with a substantial sink, a custom mudroom with ample storage right off the garage, a bright breakfast nook, and a commodious three-car garage. The elegant dining room benefits from an adjoining butler's pantry. The main level primary bedroom provides easy access to the covered porch and has two large walk-in closets. The lavish master bath showcases dual vanities, an oversized soaking tub, and a walk-in shower that doubles as a steam room. The second level houses three generously sized bedrooms, each boasting an en suite bath, elegantly divided by a central loft/rec room. Furthermore, the floor holds a media room and a bonus room, offering additional living spaces. The picturesque exterior combines stone and fiber cement elements, featuring a spacious covered porch and a vast level fenced backyard perfect for outdoor activities. Given its excellent school options and its proximity to the Eno State Park entrance and Umstead Pines Golf Course, this property is a remarkable find. A comprehensive feature sheet is available in the documents. In conclusion, with Duke University, Downtown Durham, DPAC, and top-rated local restaurants within a short drive, this property truly delivers the best of both worlds.
$1,585,000
111 November Drive Durham, NC 27712
- Type:
- Single Family
- Sq.Ft.:
- 5,223
- Status:
- Active
- Beds:
- 4
- Lot size:
- 0.93 Acres
- Year built:
- 2024
- Baths:
- 5.00
- MLS#:
- 10037832
- Subdivision:
- Eno Estates
ADDITIONAL INFORMATION
S & A Construction has once again exceeded expectations with the creation of a stunning new home. This impressive property boasts a generous 5,223 square feet of living space and is situated on a secluded .93 acre lot, offering exceptional privacy. With its unbeatable location, the home is just a quick 12-minute drive to Duke and 15 minutes to Downtown Durham. The well-designed floor plan of this remarkable home is meticulously appointed with all the must-have features and amenities. The main level is highlighted by the spacious primary living area, which includes a luxurious master suite. The master bedroom offers easy access to the back covered porch, while the master bathroom features not one but two walk-in closets and a glamorous bath. Working from home is made easy with a first-floor office/study, while the split-bedroom plan provides two additional bedrooms, each with its own en suite bathroom. The tremendous family room features a wall of windows and a cozy fireplace, while the kitchen is a chef's delight with custom cabinetry, granite countertops, and high-end appliances. The hearth room provides an inviting space for relaxing in front of the fireplace or soaking up the sun as you read. Upstairs, the possibilities are endless, with a media room/4th bedroom opportunity, full bath, and a tremendous bonus room complete with a wet bar. The back covered porch also boasts a fireplace, making it the perfect spot for enjoying the outdoors year-round. The home's large backyard provides plenty of space for outdoor activities and fun. In addition to its exceptional location and luxurious features, this home is situated within an excellent school district and is just a short walk to the entrance of Eno State Park. Golf enthusiasts will appreciate the home's proximity to Umstead Pines Golf Course. For more details on this impeccable property, an extensive feature sheet is available in the documents.
$449,000
2815 Fox Drive Durham, NC 27712
- Type:
- Single Family
- Sq.Ft.:
- 2,202
- Status:
- Active
- Beds:
- 4
- Lot size:
- 0.69 Acres
- Year built:
- 1976
- Baths:
- 3.00
- MLS#:
- 10033925
- Subdivision:
- Willow Ridge
ADDITIONAL INFORMATION
6.6 miles to Duke University!! Beautiful 4 bed/3bath split level on over 1/2 acre lot. Home offers a basement and is located in established neighborhood! Featuring 2 separate living rooms and a bonus space. New HVAC, paint, flooring, kitchen cabinets, appliances, bath vanities, light fixtures and much more. Call your agent to schedule a tour.
$817,500
6063 Scalybark Road Durham, NC 27712
- Type:
- Single Family
- Sq.Ft.:
- 3,091
- Status:
- Active
- Beds:
- 4
- Lot size:
- 0.35 Acres
- Year built:
- 2024
- Baths:
- 3.00
- MLS#:
- 10018942
- Subdivision:
- The View At Highland Park
ADDITIONAL INFORMATION
Ready in December. Under Construction Azalea Plan. With a 2 car garage on a pool capable lot. Study, Dining, oversized breakfast nook, slider between family room and screened porch. Owner's bedroom and three additional bedrooms on second floor. Wooded views from screen porch. Custom features and finishes throughout. Photos are from previously built Azalea plan by Homes By Dickerson.
$798,100
6060 Scalybark Road Durham, NC 27712
- Type:
- Single Family
- Sq.Ft.:
- 2,551
- Status:
- Active
- Beds:
- 4
- Lot size:
- 0.45 Acres
- Year built:
- 2024
- Baths:
- 3.00
- MLS#:
- 10018941
- Subdivision:
- The View At Highland Park
ADDITIONAL INFORMATION
Ready in December. Under Construction Essington Plan. With a 3 car garage on .45 acre homesite. Owner's bedroom & dining (or study) on the main with three additional bedrooms & loft on the second floor. Wooded views from screen porch. Walk in pantry, oversized breakfast area, built in lockers in owners entry. Photos are from previously built Essington plan by Homes By Dickerson.
$835,205
6059 Scalybark Road Durham, NC 27712
- Type:
- Single Family
- Sq.Ft.:
- 2,615
- Status:
- Active
- Beds:
- 4
- Lot size:
- 0.39 Acres
- Year built:
- 2024
- Baths:
- 3.00
- MLS#:
- 10018938
- Subdivision:
- The View At Highland Park
ADDITIONAL INFORMATION
Ready in January. Under Construction Fairfield Plan. With a 3 car garage on a pool capable homesite. First floor guest bedroom, walk in pantry, screen porch, & formal dining. Second floor: owners, two additional bedrooms, laundry, & rec room. Third floor walk up attic with permanent stairs/ Opportunity for future expansion. Wooded views from screen porch. Custom finishes and features throughout. Photos are from previously built Fairfield plan by Homes By Dickerson.
Open House:
Sunday, 12/22 1:00-4:00PM
- Type:
- Single Family
- Sq.Ft.:
- 2,730
- Status:
- Active
- Beds:
- 4
- Lot size:
- 0.46 Acres
- Year built:
- 2024
- Baths:
- 3.00
- MLS#:
- 10012842
- Subdivision:
- The View At Highland Park
ADDITIONAL INFORMATION
The Biltmore is an impressive home with a charming front entrance and a well-designed interior. It offers a large chef's island in the kitchen, a sunny breakfast area, and a spacious great room. The owner's suite on the first level includes a seating room and a huge walk-in closet. Additionally, there's a sunroom with a covered patio. On the second floor, you'll find two bedrooms, a versatile loft, and a substantial media room. The house has 2.5 bathrooms, measures 2730 sq ft [Biltmore]
Open House:
Sunday, 12/22 1:00-4:00PM
- Type:
- Single Family
- Sq.Ft.:
- 2,830
- Status:
- Active
- Beds:
- 3
- Lot size:
- 0.46 Acres
- Year built:
- 2024
- Baths:
- 4.00
- MLS#:
- 10008741
- Subdivision:
- The View At Highland Park
ADDITIONAL INFORMATION
Discover the Elegance of This European-Style Retreat Nestled on nearly half an acre, this stunning 3-story European-style home offers both luxury and versatility across 2,830 square feet of beautifully designed living space. Featuring a rare 3-car garage, this home blends classic charm with modern conveniences. Step inside and be greeted by a spacious first floor that includes a sophisticated study—perfect for working from home or a quiet retreat—alongside a formal dining room, ideal for hosting family gatherings. The kitchen is a chef's dream, offering expansive countertops, energy-efficient appliances, and a cozy breakfast nook. Relax and unwind in the large family room, centered around a sleek SimpliFire 36-inch electric fireplace, perfect for cozy evenings. The second floor features an inviting owner's suite, complete with a spa-like bath and plenty of closet space. A spacious media room adds flexibility to the layout, and can easily be converted into a 4th bedroom to suit your needs. On the finished third floor, you'll find a full bathroom and generous storage space—ideal for a guest suite, hobby room, or additional living space. Outside, enjoy the fresh air from your covered front porch or entertain guests on the spacious patio deck, creating the perfect backdrop for unforgettable moments with family and friends. Don't miss the chance to experience this exceptional home in person—schedule your tour today and see why this unique property is perfect for your next chapter!
$1,799,000
321 Villa Drive Durham, NC 27712
- Type:
- Single Family
- Sq.Ft.:
- 7,010
- Status:
- Active
- Beds:
- 5
- Lot size:
- 0.93 Acres
- Year built:
- 2002
- Baths:
- 6.00
- MLS#:
- 2524942
- Subdivision:
- Treyburn
ADDITIONAL INFORMATION
Exquisite custom estate home nestled on private cul-de-sac golf course lot overlooking greenway on world famous Tom Fazio golf course. Features include 3 well thought out floors with 2 first floor primary suite options. Other features include: whole house natural gas generator, chef's kitchen, with warming drawer, large center island, kitchen cabinets with accent lighting, porch with retractable awning, tasteful landscaping, spa/pool & lighted basket ball court, multi-camera security, safe room. 3' thick walnut entry door, walnut library, handcrafted/conditioned 1500+ bottle wine cellar, and whole house multi-source sound system. Conveniently located near Duke & UNC.
- Type:
- Other
- Sq.Ft.:
- 2,996
- Status:
- Active
- Beds:
- 3
- Lot size:
- 0.5 Acres
- Year built:
- 2023
- Baths:
- 3.00
- MLS#:
- 2490728
- Subdivision:
- Huntington Valley
ADDITIONAL INFORMATION
Build your dream home! Customize the Hope* floorplan to suit your needs! The Hope is a 3BR/2.5BTH open concept floorplan with private study on main and loft area on second floor. Make this home yours by selecting beautiful upgrades in our design center. *This is a proposed home*
- Type:
- Other
- Sq.Ft.:
- 3,945
- Status:
- Active
- Beds:
- 5
- Lot size:
- 0.26 Acres
- Year built:
- 2022
- Baths:
- 3.00
- MLS#:
- 2485593
- Subdivision:
- Huntington Valley
ADDITIONAL INFORMATION
BUILD your dream home! The Callan* 5BR / 3BA plan boasts just under 4,000 square feet of living space. Home features private study, open guest room, large kitchen and dining area, plus guest bedroom on main with full bath. The second floor features 3 secondary bedrooms with spacious closets, large owner's suite with ensuite, laundry room, and large game room. Customize this floorplan to suit your needs. *This is a proposed home.
$399,900
529 Devereaux Lane Durham, NC 27712
- Type:
- Other
- Sq.Ft.:
- 1,961
- Status:
- Active
- Beds:
- 4
- Lot size:
- 0.42 Acres
- Year built:
- 1994
- Baths:
- 3.00
- MLS#:
- 2483350
- Subdivision:
- Brittany Woods
ADDITIONAL INFORMATION
Charming Cape Cod on almost HALF an acre with 1st floor Owner's suite! Features a bright open floor plan and upgrades Galore including granite countertops, glass tile backsplash and stainless steel appliances. Beautiful wide plank laminate flooring and PLUSH carpet. Owner's suite with oversized vanity and huge walk-in closet. Private fenced in backyard. Convenient to Duke University, Duke Regional and Hwy 85. Move in and enjoy! Staged photos for illustration only. Seller willing to offer closing costs. Ask for details!
$740,000
5122 Russell Road Durham, NC 27712
- Type:
- Other
- Sq.Ft.:
- 3,856
- Status:
- Active
- Beds:
- 2
- Lot size:
- 1 Acres
- Year built:
- 1963
- Baths:
- 4.00
- MLS#:
- 2480383
- Subdivision:
- Willowhaven
ADDITIONAL INFORMATION
Wonderful home in ideal Durham location. Overlooking the 13th hole of Umstead Pines Golf Course, this spacious home features beautiful hardwood floors, 1st floor master, huge entertainment room with wood burning fireplace. Outside, enjoy expansive decks freshly painted for views, screened in patio, 2 driveways for additional parking. New roof in 2022, new a/c in 2022. Superbly maintained, must see!!
- Type:
- Other
- Sq.Ft.:
- 2,307
- Status:
- Active
- Beds:
- 5
- Lot size:
- 0.41 Acres
- Year built:
- 2022
- Baths:
- 4.00
- MLS#:
- 2472836
- Subdivision:
- Huntington Valley
ADDITIONAL INFORMATION
Build your dream home! Customize the Whitney* floorplan to suit your needs! The Whitney is a 5BR/3.5BTH open concept floorplan with guest bedroom on main. Make this home yours by selecting beautiful upgrades in our design center. *This is a proposed home.
- Type:
- Other
- Sq.Ft.:
- 2,288
- Status:
- Active
- Beds:
- 4
- Lot size:
- 0.42 Acres
- Year built:
- 1992
- Baths:
- 3.00
- MLS#:
- 2468828
- Subdivision:
- Britton Woods
ADDITIONAL INFORMATION
COME SEE THIS BEAUTIFUL 4 BEDROOM AND 3 BATH HOME WITH A SPACIOUS BACK YARD AND DECK FOR ENTERTAINMENT. THIS HOME HAS NEW EXHAUST FANS IN THE ATTIC, NEW ELECTRICAL SWITCHES, NEW COMODES, NEW SINKS IN MASTERBEDROOM, NEW AC VENTS, RECENTLY INSTALLED FLOORING, AND TONS OF SPACE.
$510,000
6831 Windover Drive Durham, NC 27712
- Type:
- Other
- Sq.Ft.:
- 3,273
- Status:
- Active
- Beds:
- 4
- Lot size:
- 2 Acres
- Year built:
- 1973
- Baths:
- 3.00
- MLS#:
- 2465095
- Subdivision:
- Mistletoe Hills
ADDITIONAL INFORMATION
Enjoy your own piece of paradise on 2.161 private acres just north of downtown Durham. Classic split level w/plenty of updates. Oversized primary bedroom w/sitting room & private access to deck. Updated cabinets & granite in kitchen. Beautiful hardwoods in main floor living areas. New carpet in all bedrooms & rec room. Extra room in basement could be 6th bedroom or office. Flex room holds laundry and has garage access. Perfect for storage, game room, exercise, etc. Newer roof and HVAC. View interactive virtual tour!
- Type:
- Other
- Sq.Ft.:
- 2,833
- Status:
- Active
- Beds:
- 4
- Lot size:
- 0.4 Acres
- Year built:
- 2012
- Baths:
- 3.00
- MLS#:
- 2460314
- Subdivision:
- Eno Forest
ADDITIONAL INFORMATION
HAVE IT ALL! Inviting home with today's most desired features - single-level living with 3 BR & office on main PLUS bonus/4th BR/offc & full bath up * Open floorplan with room-to-room flow & vaulted ceilings affords a feeling of spaciousness * NEW CARPET, Gas FP, arched doorways, gas range, granite counters, under cabinet lights, breakfast bar, hardwood & tile floors, custom blinds, wainscoting, trey ceilings, ceiling fans throughout * Plenty of outdoor spaces to enjoy gardening, nature, relaxation -- screened porch, deck (new in 2018), lush landscaping, fenced in back yard * Conveniently located minutes from Duke, shopping & Eno River hiking trails.
$699,900
7035 Calais Drive Durham, NC 27712
- Type:
- Other
- Sq.Ft.:
- 3,741
- Status:
- Active
- Beds:
- 3
- Lot size:
- 2 Acres
- Year built:
- 1996
- Baths:
- 3.00
- MLS#:
- 2459348
- Subdivision:
- Deer Forest
ADDITIONAL INFORMATION
Must see secluded get-away retreat. Large wooded lot backs up to 100+ac wooded lot. 1st FL MBR suite, Open Kitchen, breakfast room and family room. Separate DR. Kitchen updated 2018. 1st FL office. 2 bedrooms up. Home theatre and large bonus room (could be 4th bedroom). Huge deck. New roof 2019. New sliding glass door to deck. UV air filter and whole house water filter 2020. Backyard shed and fenced yard 2020. Gas logs 2018. Level 2 EV charging station.
- Type:
- Other
- Sq.Ft.:
- 2,894
- Status:
- Active
- Beds:
- 5
- Lot size:
- 0.2 Acres
- Year built:
- 2009
- Baths:
- 3.00
- MLS#:
- 2456968
- Subdivision:
- Ashfield Place
ADDITIONAL INFORMATION
BEAUTIFUL 5 BEDROOMS 3 FULL BATHS IN ASHFIELD PLACE COMMUNITY. CONVENIENTLY LOCATED IN DOWNTOWN DURHAM, DUKE, I-85 THIS HOUSE WAS USED AS THE MODEL HOME BY THE BUILDER.
- Type:
- Other
- Sq.Ft.:
- 1,197
- Status:
- Active
- Beds:
- 3
- Lot size:
- 0.3 Acres
- Year built:
- 1971
- Baths:
- 2.00
- MLS#:
- 2455190
- Subdivision:
- River Forest
ADDITIONAL INFORMATION
Home sits on beautiful .30 acre corner lot in North Durham. Whether you are a 1st time homeowner or a savvy investor, here is a chance to make this 3 bedroom 1 and a 1/2 bath home just the way you want it! Convenient to grocery stores, restaurants and West Point on the Eno Park. Property for sale AS-IS.
$395,000
8 Hawthorne Drive Durham, NC 27712
- Type:
- Other
- Sq.Ft.:
- 1,812
- Status:
- Active
- Beds:
- 4
- Lot size:
- 0.41 Acres
- Year built:
- 1948
- Baths:
- 3.00
- MLS#:
- 2450775
- Subdivision:
- Huckleberry Heights
ADDITIONAL INFORMATION
Spacious ranch home in sought after Huckleberry Heights. Flexible 4 bedroom floor plan. Private and huge fenced lot with lots of space and a Shed. Home is located close to I-85 & 147 and Downtown Durham. Conveniently located near Duke and other amenities. No HOA!
- Type:
- Other
- Sq.Ft.:
- 2,061
- Status:
- Active
- Beds:
- 4
- Lot size:
- 1 Acres
- Year built:
- 1967
- Baths:
- 3.00
- MLS#:
- TR2447146
- Subdivision:
- Willowhaven
ADDITIONAL INFORMATION
Traditional find in desirable Willowhaven. Situated on a private wooded lot, this home is a classic design just waiting to be revived. The main floor features a large family room with a cozy fireplace which connects to the eat in kitchen. The adjoining living and dining rooms are perfect for entertaining. The second floor boasts four bedrooms and two full bathrooms. The side entry carport will accommodate two cars for convenient parking. The large brick patio overlooks the spacious backyard.
- Type:
- Other
- Sq.Ft.:
- 3,702
- Status:
- Active
- Beds:
- 5
- Lot size:
- 0.23 Acres
- Year built:
- 2007
- Baths:
- 4.00
- MLS#:
- TR2447063
- Subdivision:
- Ashfield Place
ADDITIONAL INFORMATION
Spectacular & Spacious near Duke! 5 BR+Bonus, 4 BA, 1st floor office/guest suite w/full bath, & approx. 1000 SF of customizable 3rd floor walk-up attic space! Gorgeous entry foyer, formal areas, great kitchen w/island, wall oven, cooktop, granite & large breakfast nook. Owner's suite features a tray ceiling, coffee/beverage bar, dual vanities & huge walk-in closet! Hardwood floors, high ceilings, screened porch, deck, garage storage area & so much more! Short 2 minute walk to neighborhood pool/playground!
- Type:
- Other
- Sq.Ft.:
- 1,716
- Status:
- Active
- Beds:
- 3
- Lot size:
- 0.04 Acres
- Year built:
- 2002
- Baths:
- 3.00
- MLS#:
- TR2447071
- Subdivision:
- Windermere Ridge
ADDITIONAL INFORMATION
Nestled in North Durham, this beautifully maintained 3 bed 2.5 bath townhome shines! Option for primary suite on either floor. Downstairs, the open-concept living area is ideal for entertaining. Upstairs feat. two bedrooms with closets galore and large bonus room perfect for those 'work from home' days. Spend weekends enjoying River Forest Park or the Mountains-to-Sea Trail - both just steps away! Or, perhaps enjoy a lazy afternoon on the spacious deck with retractable sunshade.
- Type:
- Other
- Sq.Ft.:
- 6,440
- Status:
- Active
- Beds:
- 4
- Lot size:
- 1 Acres
- Year built:
- 1989
- Baths:
- 4.00
- MLS#:
- TR2446950
- Subdivision:
- Treyburn
ADDITIONAL INFORMATION
A tranquil refuge in the innermost cul de sac in one of Durham's premier neighborhoods. This stunning traditional home was designed for entertaining, the first floor rooms graciously flow together. The bright kitchen offers space for multiple cooks. The large windows and high ceilings bathe the interior with natural light. The spaciousness of the home allows for individual privacy Enjoy outdoor living on the patios overlooking the Tom Fazio designed golf course of Treyburn Country Club.

Information Not Guaranteed. Listings marked with an icon are provided courtesy of the Triangle MLS, Inc. of North Carolina, Internet Data Exchange Database. The information being provided is for consumers’ personal, non-commercial use and may not be used for any purpose other than to identify prospective properties consumers may be interested in purchasing or selling. Closed (sold) listings may have been listed and/or sold by a real estate firm other than the firm(s) featured on this website. Closed data is not available until the sale of the property is recorded in the MLS. Home sale data is not an appraisal, CMA, competitive or comparative market analysis, or home valuation of any property. Copyright 2024 Triangle MLS, Inc. of North Carolina. All rights reserved.
Durham Real Estate
The median home value in Durham, NC is $388,000. This is higher than the county median home value of $374,900. The national median home value is $338,100. The average price of homes sold in Durham, NC is $388,000. Approximately 48.43% of Durham homes are owned, compared to 44.9% rented, while 6.67% are vacant. Durham real estate listings include condos, townhomes, and single family homes for sale. Commercial properties are also available. If you see a property you’re interested in, contact a Durham real estate agent to arrange a tour today!
Durham, North Carolina 27712 has a population of 279,106. Durham 27712 is more family-centric than the surrounding county with 27.5% of the households containing married families with children. The county average for households married with children is 27.16%.
The median household income in Durham, North Carolina 27712 is $66,623. The median household income for the surrounding county is $67,000 compared to the national median of $69,021. The median age of people living in Durham 27712 is 34.6 years.
Durham Weather
The average high temperature in July is 89 degrees, with an average low temperature in January of 29.6 degrees. The average rainfall is approximately 45.7 inches per year, with 3.7 inches of snow per year.









