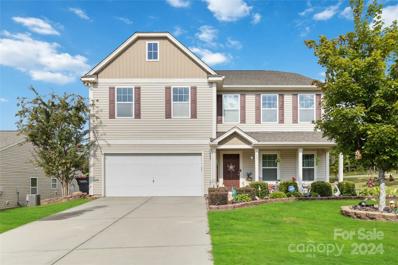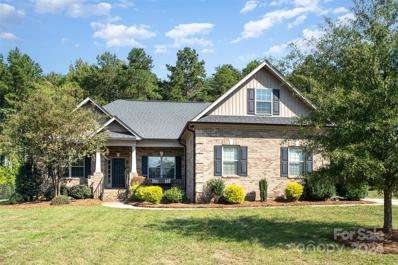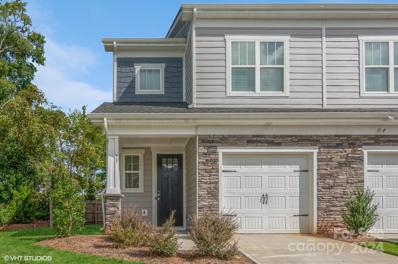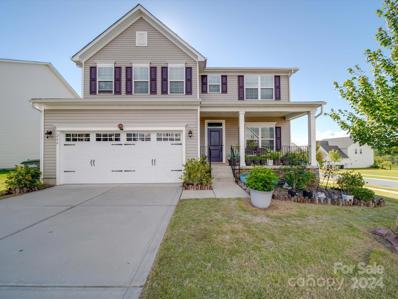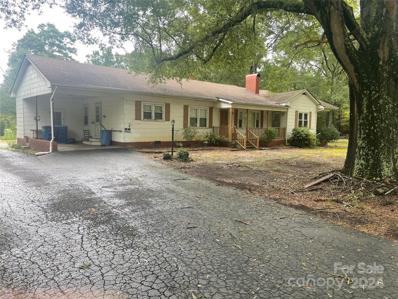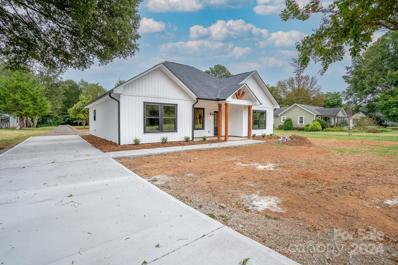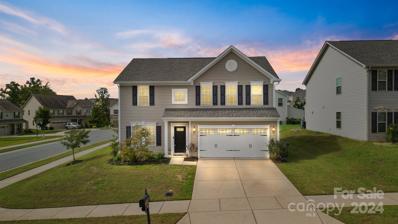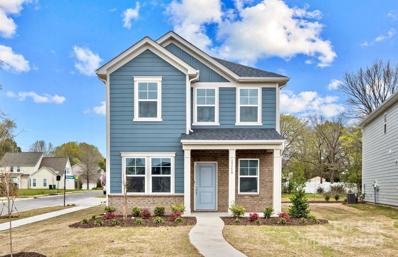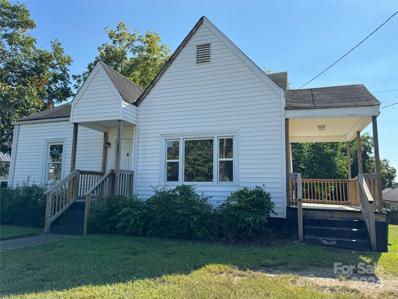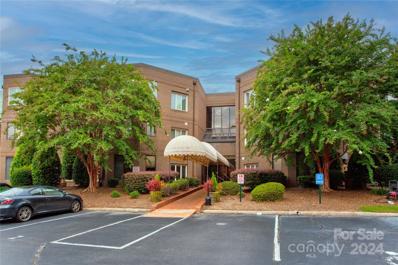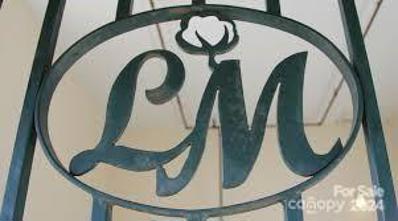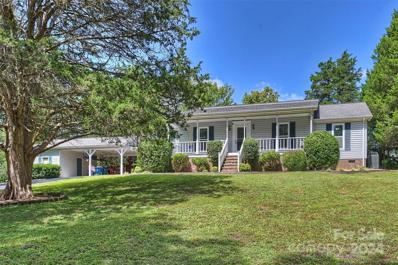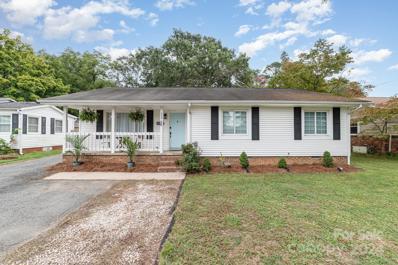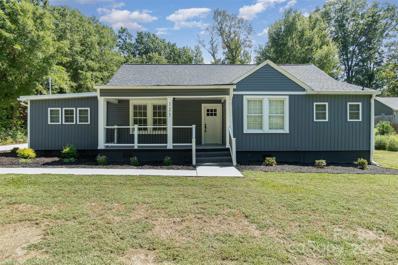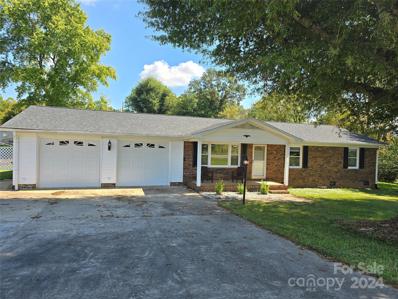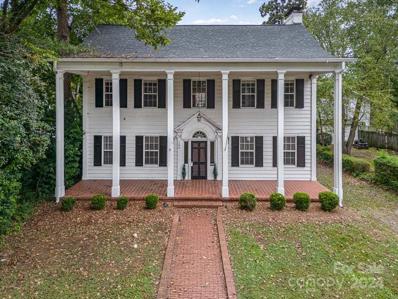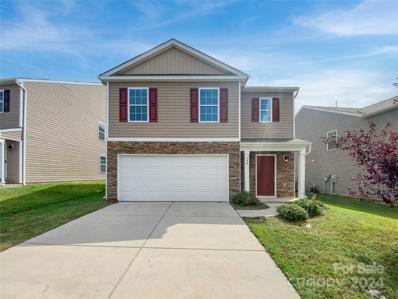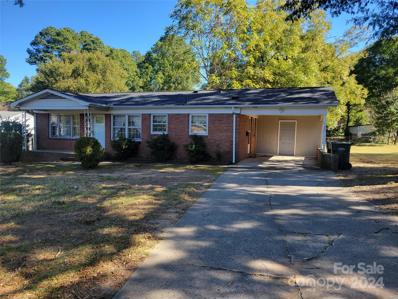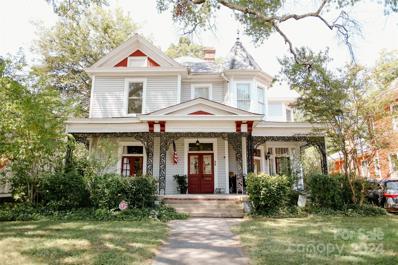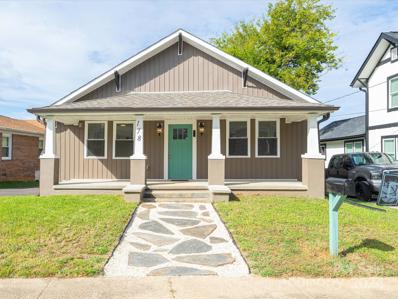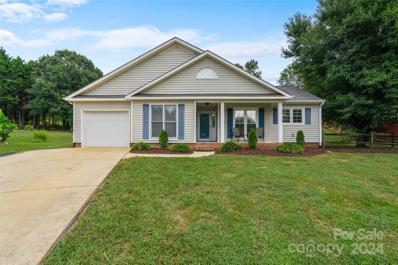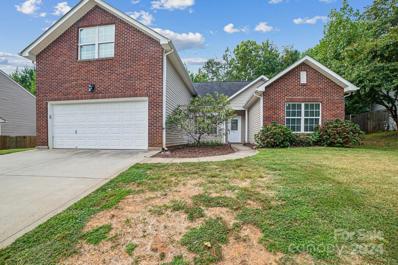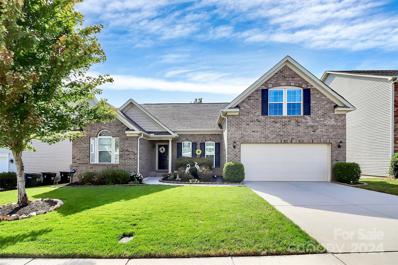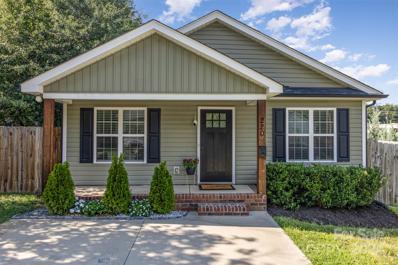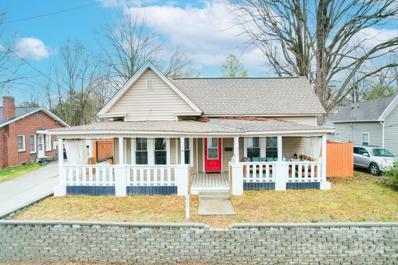Concord NC Homes for Sale
- Type:
- Single Family
- Sq.Ft.:
- 3,540
- Status:
- Active
- Beds:
- 5
- Lot size:
- 0.23 Acres
- Year built:
- 2012
- Baths:
- 4.00
- MLS#:
- 4185271
- Subdivision:
- The Pointe At St Andrews
ADDITIONAL INFORMATION
Beautiful 5 bedroom home with dual master suites! Welcome to this spacious and beautifully designed 5-bedroom, 3.5-bath home, perfect for multi-generational living. Featuring two master bedrooms, one conveniently located on the main level and another upstairs for ultimate privacy. The gourmet kitchen is a chef's dream, boasting a huge kitchen island with granite countertops, perfect for entertaining or casual family meals. The upper level includes a large bonus room and a versatile loft space, offering endless possibilities for relaxation, play, or home office use. Don’t miss out on this rare find with both style and functionality!
- Type:
- Single Family
- Sq.Ft.:
- 2,195
- Status:
- Active
- Beds:
- 3
- Lot size:
- 0.72 Acres
- Year built:
- 2016
- Baths:
- 2.00
- MLS#:
- 4184768
- Subdivision:
- Fieldstone
ADDITIONAL INFORMATION
Beautiful home available in desired neighborhood just minutes from downtown Mount Pleasant! Customized with maximum upgrades, making this home stand out from the rest! Large kitchen island with cabinets on both sides for ample storage space! The kitchen also has a wet bar with beverage refrigerator, and upgraded stainless steel appliances. Enjoy an open, split bedroom floorplan with a bonus room above the garage. This room is currently used as a bedroom, but can also be used as a bonus room or office space! Entertain or enjoy peaceful evenings in the fenced in back yard. This property goes back beyond the fence, to the end of the tree line, creating privacy that you won't find in other homes here. Cozy up next to the gas fireplace that is hooked up to a simple propane tank outside! What more can you ask for in this move in ready home?!
- Type:
- Townhouse
- Sq.Ft.:
- 1,613
- Status:
- Active
- Beds:
- 3
- Lot size:
- 0.06 Acres
- Year built:
- 2023
- Baths:
- 3.00
- MLS#:
- 4179370
- Subdivision:
- Concord Greenway
ADDITIONAL INFORMATION
Like new 2023 townhome, end unit.Only a short distance to downtown and 2 miles to the Medical Center. The great room opens up from the foyer with a powder room and a coat closet nearby. The dining area opens up to the L-shaped Kitchen, which features a large island and a Breakfast area. With Quartz Countertops, 42” Cabinets, Stainless Steel appliances including ice-in-door refrigerator, Ceramic-Tile Backsplash, this Kitchen offers everything you need! Boasting the open floor plan living. Private fenced back patio and yard space. Throughout the main, there is Luxury Vinyl Plank flooring, natural lighting and neutral paint. Upstairs, you will find the primary suite, which includes an ensuite Bath with Quartz Countertops and two sinks, EVP flooring, a Walk-in shower with a built-in bench, and a spacious walk-in closet. There are two secondary bedrooms with large closet spaces along with a full Hall Bath. This home boasts tranquility and convenience, schedule to tour today!
- Type:
- Single Family
- Sq.Ft.:
- 2,766
- Status:
- Active
- Beds:
- 4
- Lot size:
- 0.22 Acres
- Year built:
- 2020
- Baths:
- 3.00
- MLS#:
- 4183335
- Subdivision:
- The Mills At Rocky River
ADDITIONAL INFORMATION
Welcome home to 7266 Waterwheel St!This impeccably maintained residence, situated on a coveted corner lot, is ready to offer you the perfect blend of comfort and convenience. Step inside to find a chef’s kitchen that’s a true culinary delight. With sleek granite countertops, a gas range, a generous island, and a stunning tile backsplash, this kitchen also offers ample cabinet space for all your culinary needs. The home's bathrooms are designed with luxury in mind.The conveniently located full bathroom on the main floor is perfect for guests staying over. This property boasts a 2-car garage and an energy-efficient tankless hot water system as well. The inviting backyard features a fenced-in area and back deck—perfect for hosting gatherings or allowing your pets to roam freely.Start your day right on the front porch and enjoy your morning coffee while soaking in the beautiful sunrise, thanks to the home’s perfect eastern exposure! See agent remarks for the list of neighborhood amenities!
- Type:
- Single Family
- Sq.Ft.:
- 1,600
- Status:
- Active
- Beds:
- 3
- Lot size:
- 5.75 Acres
- Year built:
- 1957
- Baths:
- 2.00
- MLS#:
- 4182316
ADDITIONAL INFORMATION
GREAT LOCATION BETWEEN MOUNT PLEASANT AND CONCORD ,WITH 5.75 AC ON ST JOHN'S CHURCH RD.BEING SOLD AS IS AND WOULD BE A GOOD FLIP OR GREAT FAMILY HOME . PLENTY OF ROOM TO BUILD AN ADDITIONAL HOME WITH PRIVACY. MAKE YOUR BEST OFFER FOR A QUICK SELL. FOUR BED ROOMS AN2 FULL BATHS.
- Type:
- Single Family
- Sq.Ft.:
- 1,569
- Status:
- Active
- Beds:
- 3
- Lot size:
- 0.51 Acres
- Year built:
- 2024
- Baths:
- 2.00
- MLS#:
- 4179267
ADDITIONAL INFORMATION
Welcome to this newly constructed single-story ranch-style farmhouse, where modern convenience meets classic charm. This beautifully designed home features three spacious bedrooms, including a luxurious primary suite with two large walk-in closets and a private en-suite bathroom. The layout boasts two full bathrooms, a kitchen perfect for home cooking and entertaining, and an open-concept living area ideal for relaxing with family and friends. The backyard offers ample space for outdoor activities and gardening, complemented by a covered back porch that invites you to enjoy serene views and dining in any season. Crafted by a local builder renowned for attention to detail and custom touches, this home blends traditional charm with modern amenities. Experience quality craftsmanship and a design that perfectly balances comfort and style.
- Type:
- Single Family
- Sq.Ft.:
- 2,269
- Status:
- Active
- Beds:
- 4
- Lot size:
- 0.17 Acres
- Year built:
- 2016
- Baths:
- 3.00
- MLS#:
- 4183638
- Subdivision:
- The Mills At Rocky River
ADDITIONAL INFORMATION
Step into luxury with this exceptional 4-bedroom home, perfectly situated on a picturesque corner lot in the coveted Mills neighborhood. Upon entering, you'll be captivated by the stunning, open-concept kitchen with sleek countertops and modern appliances, flowing effortlessly into the expansive living room—an entertainer's dream. Upstairs, you'll find four generously sized bedrooms, including the exquisite primary suite, which offers a walk in closet and peaceful sanctuary with an en suite bathroom, complete with a walk-in shower perfectly complemented by your tankless water heater. This home also boasts a 2-car garage, providing ample parking and additional storage space. Beyond the home itself, the Mills neighborhood is renowned for its first-class amenities, featuring a resort-style pool with thrilling water slides, a beautifully appointed clubhouse, and a well-maintained playground. This is more than a home—it's a lifestyle.
- Type:
- Single Family
- Sq.Ft.:
- 1,841
- Status:
- Active
- Beds:
- 3
- Lot size:
- 0.15 Acres
- Year built:
- 2024
- Baths:
- 3.00
- MLS#:
- 4183428
- Subdivision:
- Autumn Park
ADDITIONAL INFORMATION
The Wylie plan is a one-of-a-kind in Autumn Park! The home offers 3 bedrooms, 2 1/2 bathrooms, loft, and 2 car side load garage. Stepping into the home, you'll enjoy the open concept gathering room & kitchen. The kitchen offers granite countertops, white shaker cabinets, stainless steel appliances, and generous sized kitchen island that will fit 2-3 bar stools. On the upper level you will find the spacious loft, primary bedroom & bathroom, two more additional bedrooms, laundry room and lots of closet space. In the primary suite you will find it very spacious. It has two large walk-in closets along with en-suite bathroom. In the bathroom you will find dual sinks with cortex countertops, large shower with glass doors, and a linen closet. The home is close to restaurants, shopping, and only 8 minutes from Harrisburg. $10,000 in Seller Credits with the use of our Preferred Lender.
$160,000
223 Kerr Street Concord, NC 28025
- Type:
- Single Family
- Sq.Ft.:
- 1,211
- Status:
- Active
- Beds:
- 2
- Lot size:
- 0.14 Acres
- Year built:
- 1910
- Baths:
- 1.00
- MLS#:
- 4183059
ADDITIONAL INFORMATION
Located close to the ClearWater Art Studio, this Gibson Mill community home features a large rear deck and a covered side porch. There is an opportunity for a third bedroom as there is a closet in the dining area. If you are looking for your first home, it qualifies for $15000 down payment assistance, $5000 in closing cost and no PMI ( not a misprint). Home has been rented in the past. Investor special. Sold as is
- Type:
- Condo
- Sq.Ft.:
- 1,235
- Status:
- Active
- Beds:
- 2
- Lot size:
- 0.01 Acres
- Year built:
- 1987
- Baths:
- 2.00
- MLS#:
- 4182757
- Subdivision:
- Cornerstone
ADDITIONAL INFORMATION
Desirable first floor 2 bedroom, 2 bath condo located at the back of the building away from traffic. Access to the building includes key and fob for entry. Conveniently located across from Atrium Cabarrus and close to shopping entertainment and schools. Condo boasts an open floor plan, split bedroom layout, and sunroom bringing in plenty of natural light. Enjoy a leisurely life with the landscaping handled by the HOA. Microwave, disposal and trash compactor do not work so seller is offering $3000 in seller concessions. Only 3 out of the 24 units can be rented at any one time. Buyer Agent to confirm if this is important to buyer. One parking place per unit but large parking lot on side and rear of the building for visitors.
- Type:
- Condo
- Sq.Ft.:
- 1,007
- Status:
- Active
- Beds:
- 2
- Year built:
- 1890
- Baths:
- 2.00
- MLS#:
- 4182903
- Subdivision:
- Locke Mill Plaza
ADDITIONAL INFORMATION
Vacant end unit, move-in ready. Great property for owner occupant or investor. Located in historic Locke Mill Plaza, the complex is gated and has surveillance cameras for resident security. Located just minutes from downtown Concord, restaurants, Union Street, the Library, Gibson Mill, & the Creamery! The HVAC was just replaced in 2024. New carpet installed on stairs. Beautiful wood laminate flooring throughout. Very tastefully decorated.
$395,000
5041 Daffodil Lane Concord, NC 28025
- Type:
- Single Family
- Sq.Ft.:
- 1,475
- Status:
- Active
- Beds:
- 3
- Lot size:
- 0.63 Acres
- Year built:
- 1988
- Baths:
- 2.00
- MLS#:
- 4181771
- Subdivision:
- Braxton Estates
ADDITIONAL INFORMATION
Welcome home to this wonderful ranch home located on a private .63 acre lot in Braxton Estates. This 3 bed 2 bath home features a formal dining room when you walk in, open great room, kitchen with eat in breakfast area, spacious bedrooms, rocking chair front porch, circular driveway, 2 car carport with oversized workshop attached, detached home office with ductless HVAC (2023), all new plumbing lines replaced (2024), new windows throughout home (2022), new gutters added to carport and detached office (2023) and so much more! This home is like no other in Braxton Estates and is a must see!
$350,000
529 Union Street S Concord, NC 28025
- Type:
- Single Family
- Sq.Ft.:
- 1,341
- Status:
- Active
- Beds:
- 4
- Lot size:
- 0.31 Acres
- Year built:
- 1981
- Baths:
- 2.00
- MLS#:
- 4181872
ADDITIONAL INFORMATION
Nestled in the heart of downtown Concord, NC. This charming 4-bedroom, 2-bath home offers a blend of modern amenities and small-town charm. As the area continues to grow, you'll find yourself minutes from a vibrant community with plenty to explore. Inside, the home features a open floor plan, with a bonus area perfect for a home office, playroom, or extra living space. Step outside to discover a large backyard, ideal for entertaining, gardening, or simply relaxing in your own private oasis. This home truly offers the best of both worlds—convenient downtown living with the comfort and space you desire. Don't miss out!
- Type:
- Single Family
- Sq.Ft.:
- 2,341
- Status:
- Active
- Beds:
- 4
- Lot size:
- 1.16 Acres
- Year built:
- 1945
- Baths:
- 3.00
- MLS#:
- 4181314
ADDITIONAL INFORMATION
Welcome to 125 Wilshire! This home has been completely remodeled. Enter through the front door into the great room with the original gleaming hardwood flooring! Wander into the dream kitchen featuring an island with deep drawers and a nook for the microwave, plenty of pantry space and some open shelving, soft close drawers and cabinet doors. The primary suite is spacious with a luxurious bathroom! One of the secondary bedrooms could also be used as an office or den with french doors leading to the back patio. Upstairs is the bonus/4th bedroom with beautiful wood floors, a half bath and it's own heating and air! Enter through the side door to a drop zone with hooks for backpacks and coats & a bench with shoe storage. Laundry/utility is very functional. Parking galore including a large carport. A nice 16X18 storage shed with double doors. Note, the bonus/4th bedroom does not have a door and does have 2 nooks that can be used for closet space.
- Type:
- Single Family
- Sq.Ft.:
- 1,926
- Status:
- Active
- Beds:
- 3
- Lot size:
- 0.6 Acres
- Year built:
- 1974
- Baths:
- 2.00
- MLS#:
- 4182072
- Subdivision:
- Golden Hills
ADDITIONAL INFORMATION
Incredible house with many recent upgrades including new cabinet tops, new flooring, new vanity in bathroom and much more. This home is very clean and well maintained. There was a new roof installed approximately 4 years ago. The completely fenced in back yard is huge and includes an inground pool. The back deck recently had new flooring installed and is perfect for the grill and enjoying peaceful evenings. The building in the back yard has been used by the sellers as a wood working shop so it has plenty of power for your own tools and space to do whatever you want to do with the building. Awesome location with a very short commute to Concord, Kannapolis, Salisbury, and Charlotte. Very few houses this in this location that is this nice on the market at this price. Don't miss out on this opportunity!
$590,000
180 Union Street N Concord, NC 28025
- Type:
- Single Family
- Sq.Ft.:
- 3,603
- Status:
- Active
- Beds:
- 4
- Lot size:
- 0.29 Acres
- Year built:
- 1935
- Baths:
- 4.00
- MLS#:
- 4181609
- Subdivision:
- Historic District
ADDITIONAL INFORMATION
Stunning 1935 Colonial on one of Historic Concord's premier streets. This home embodies all of the character of a house built in 1935 while offering modern amenities and upgrades. Original moldings, thin plank hardwood floors, 10-foot ceilings and detailed millwork preserved throughout. Master suite up and down for great versatility. Updated gourmet kitchen with granite countertops, ceramic tile backsplash, custom island, stainless steel appliances, 6 burner gas stove, double oven and built-in microwave. Add storage/flex space offered in the butler's pantry. Extensive landscaping completed to enhance outdoor living: pergola in the backyard, large screening shrubs along the back of the property to increase privacy, & various other plantings. Hardwood and carpet throughout the home. This home is a must-see!!
- Type:
- Single Family
- Sq.Ft.:
- 2,406
- Status:
- Active
- Beds:
- 5
- Lot size:
- 0.13 Acres
- Year built:
- 2018
- Baths:
- 3.00
- MLS#:
- 4181217
- Subdivision:
- Hallstead
ADDITIONAL INFORMATION
Welcome to this beautiful 5-bedroom, 3-bath home featuring a spacious gourmet kitchen with a large granite center island, subway tile backsplash, and stainless steel appliances—perfect for both casual meals and entertaining. The main level offers the flexibility of a possible guest room, while the upstairs hosts three generously sized bedrooms, including a luxurious primary suite. With a two-car garage and a layout designed for comfort and style, plus enjoy the backyard with its own privacy fence. This home has it all. Don’t miss your chance to make this your dream home—schedule a tour today!
- Type:
- Single Family
- Sq.Ft.:
- 1,218
- Status:
- Active
- Beds:
- 3
- Lot size:
- 0.23 Acres
- Year built:
- 1960
- Baths:
- 2.00
- MLS#:
- 4179005
ADDITIONAL INFORMATION
!!!MOTIVATED SELLER!!!! BRICK RANCH HOME & NO HOA!!! "BRAND NEW ROOF" installed 10-3-24 with 5 year Labor Warranty (see attached) / Crawlspace Work Completed Oct-2024 (see attached} / Open Floor Plan / Kitchen has window above stainless steel sink for natural light coming in. Lots of cabinets and Bar area for seating / Dining Room has mirror on wall that conveys / Living room has triple windows, laminate flooring & glass front door. Enjoy the rocking chair front porch! Tankless water heater / Nice size utility room with front and back entry doors. Fenced Back Yard, Survey provided by seller. Property located near Mall, Hospital and Restaurants galore. Seller has paperwork on bar if you would like to view regarding HVAC, Tankless Water Heater, etc. SHOW & SELL....BRING OFFER!!!
- Type:
- Single Family
- Sq.Ft.:
- 3,696
- Status:
- Active
- Beds:
- 5
- Lot size:
- 0.31 Acres
- Year built:
- 1910
- Baths:
- 3.00
- MLS#:
- 4180619
ADDITIONAL INFORMATION
Welcome to the historic William L Bell House, North Union St. Historic district in the heart of charming & bustling downtown Concord NC. Gorgeous 5 bed 3 bath home listed on nat'l register of historic places. Beautiful details & hardwood floors throughout. Light filled kitchen w/ granite counter-tops, gas range w/ double electric oven, copper vent hood, copper farmhouse sink. Formal dining rm w/ double mantle fireplace & bay windows. Charming front room, solarium, Library/living room w/ coffered ceilings built-ins throughout & murphy bed. Downstairs primary bath w/ soaking tub, large covered front porch & back deck. Upstairs primary bedroom w/ walk in closet & en-suit bathroom w/ double sink vanity shower/bathtub. Grounds w/ mature florals trees & fenced back yard. Great location! Walk to local shops, dining, arts, book store & coffee shops Only 25 miles to Charlotte, a few hours to beautiful mountains & a few hours to beautiful beaches! Perfect place to explore all NC has to offer
- Type:
- Single Family
- Sq.Ft.:
- 1,639
- Status:
- Active
- Beds:
- 3
- Lot size:
- 0.14 Acres
- Year built:
- 1930
- Baths:
- 2.00
- MLS#:
- 4180556
ADDITIONAL INFORMATION
This lovely 3 bedroom, 2 full bath bungalow was made like new with new roof, new electrical wiring and fixtures, new plumbing and fixtures, approximately 90% new drywall on walls and ceilings, new vinyl siding, new luxury vinyl throughout, new sump pump in basement, new insulation throughout, new crawl space vapor barrier, new water heater, newly paved driveway, water proofing around dwelling, new asphalt in storage area, new exterior light fixtures, new mail box, new kitchen sink and granite counters, 2 full bathrooms newly remodeled, new master closet space added with barn door, heavy custom molding throughout, new front door, new front walk path. Don't miss the basement area accessible by hidden door in floor! Original fireplace was kept as a central focal point to add to the charm of the home and was reinforced during remodel. It currently is non-functioning but could be converted to gas or electric at Buyer's expense but must be a ventless application. Hurry to see this one!!
- Type:
- Single Family
- Sq.Ft.:
- 1,600
- Status:
- Active
- Beds:
- 3
- Lot size:
- 0.5 Acres
- Year built:
- 1991
- Baths:
- 2.00
- MLS#:
- 4180819
- Subdivision:
- Windrose
ADDITIONAL INFORMATION
Back on the market at no fault of seller! So you've been waiting for that perfect ranch home with a yard that boast more than enough room to entertain...well look no further! 1271 Willowbreeze Court SW is the right home for those who love to be outside and enjoy the cul-de-sac dream! Great floorplan with 3bedrooms & 2 full baths not to mention a large great room with fireplace! Rocking chair front porch and a back deck made for lounging! Expansive backyard for a garden or plenty of relaxation! Large driveway with gravel extension! Great kitchen with breakfast area and laundry! Bonus room that can double as 4th bedroom! Extra large 10x32 storage shed! Now's the time for you to come home to 1271 Willowbreeze Court SW!
- Type:
- Single Family
- Sq.Ft.:
- 2,114
- Status:
- Active
- Beds:
- 3
- Lot size:
- 0.22 Acres
- Year built:
- 2008
- Baths:
- 2.00
- MLS#:
- 4180777
- Subdivision:
- Ramsgate
ADDITIONAL INFORMATION
Charming ranch-style home with a spacious bonus room above the garage. The large primary suite includes a generous ensuite and a walk-in closet with built-ins. The split bedroom layout offers privacy, while the formal dining room adds a touch of elegance. The open-concept kitchen flows into the living room, perfect for entertaining. Enjoy a 14x20 bonus room and a quiet cul-de-sac location. Conveniently situated near shopping and entertainment.
- Type:
- Single Family
- Sq.Ft.:
- 4,015
- Status:
- Active
- Beds:
- 4
- Lot size:
- 0.16 Acres
- Year built:
- 2013
- Baths:
- 4.00
- MLS#:
- 4179323
- Subdivision:
- The Mills At Rocky River
ADDITIONAL INFORMATION
Well maintained 1.5 story basement home in The Mills at Rocky River. An entertainer's delight! Featuring an open floor plan, hardwoods in the main living areas, & plenty of natural light throughout. Large primary bedroom w/bathroom en-suite, complete w/stand up shower, soaking tub, & walk-in closet. Two addt'l secondary bedrooms. Formal dining room w/tray ceiling. The chef's kitchen w/granite countertops, & ss appliances overlooks the breakfast area &cozy great room. Upstairs bonus/bedroom w/ full bath. Step out the back door onto your practically maintenance free Trex deck & enjoy your morning coffee. Get the party started in your finished basement. Have a drink or two at the custom bar. There's plenty of space for dancing all night long! Easily add a bedroom space, & shower to the existing bathroom, to create the perfect guest space, or in-law suite. The possibilities are endless. Patriots Elementary & C.C. Griffin Middle located in the neighborhood. Fantastic resort style amenities.
$280,000
220 Fink Avenue NW Concord, NC 28025
- Type:
- Single Family
- Sq.Ft.:
- 1,097
- Status:
- Active
- Beds:
- 3
- Lot size:
- 0.16 Acres
- Year built:
- 2020
- Baths:
- 2.00
- MLS#:
- 4179456
ADDITIONAL INFORMATION
**MOTIVATED SELLER** Welcome to 220 Fink Ave NW in Concord, North Carolina! Built in 2020, this stunning home seamlessly combines modern elegance with lasting comfort. The spacious kitchen features granite countertops and stainless-steel appliances. The open living areas are complemented by durable LVP flooring, while the bedrooms offer cozy retreats with carpeting. The primary suite includes a private full bath and walk-in closets. Enjoy the outdoors on the covered front porch or the back patio overlooking a generous, fenced backyard. This like-new gem offers convenient access to Gibson Mill, downtown Concord, and I-85, allowing you to fully enjoy all that this vibrant, growing area has to offer.
- Type:
- Single Family
- Sq.Ft.:
- 1,592
- Status:
- Active
- Beds:
- 4
- Lot size:
- 0.17 Acres
- Year built:
- 1920
- Baths:
- 2.00
- MLS#:
- 4179981
ADDITIONAL INFORMATION
Calling all investors! Foundation/crawlspace repair, new flooring, and gutters needed. Price has been adjusted from fair market value to accommodate for structural foundation repairs and new flooring. Foundation estimate has been completed and is available for your review. Located only a mile from both Gibson Mill & Downtown Concord, home is close to restaurants, breweries, shopping, downtown events and more. Large, covered front porch. Fenced in, private backyard. Kitchen & both full bathrooms are renovated with white cabinets & granite countertops. This is one of the very few homes in Downtown Concord that has FOUR bedrooms. Open floor plan allows for easy access between kitchen & living room.
Andrea Conner, License #298336, Xome Inc., License #C24582, [email protected], 844-400-9663, 750 State Highway 121 Bypass, Suite 100, Lewisville, TX 75067

Data is obtained from various sources, including the Internet Data Exchange program of Canopy MLS, Inc. and the MLS Grid and may not have been verified. Brokers make an effort to deliver accurate information, but buyers should independently verify any information on which they will rely in a transaction. All properties are subject to prior sale, change or withdrawal. The listing broker, Canopy MLS Inc., MLS Grid, and Xome Inc. shall not be responsible for any typographical errors, misinformation, or misprints, and they shall be held totally harmless from any damages arising from reliance upon this data. Data provided is exclusively for consumers’ personal, non-commercial use and may not be used for any purpose other than to identify prospective properties they may be interested in purchasing. Supplied Open House Information is subject to change without notice. All information should be independently reviewed and verified for accuracy. Properties may or may not be listed by the office/agent presenting the information and may be listed or sold by various participants in the MLS. Copyright 2024 Canopy MLS, Inc. All rights reserved. The Digital Millennium Copyright Act of 1998, 17 U.S.C. § 512 (the “DMCA”) provides recourse for copyright owners who believe that material appearing on the Internet infringes their rights under U.S. copyright law. If you believe in good faith that any content or material made available in connection with this website or services infringes your copyright, you (or your agent) may send a notice requesting that the content or material be removed, or access to it blocked. Notices must be sent in writing by email to [email protected].
Concord Real Estate
The median home value in Concord, NC is $345,000. This is lower than the county median home value of $353,200. The national median home value is $338,100. The average price of homes sold in Concord, NC is $345,000. Approximately 61.08% of Concord homes are owned, compared to 25.44% rented, while 13.48% are vacant. Concord real estate listings include condos, townhomes, and single family homes for sale. Commercial properties are also available. If you see a property you’re interested in, contact a Concord real estate agent to arrange a tour today!
Concord, North Carolina 28025 has a population of 102,566. Concord 28025 is less family-centric than the surrounding county with 33.64% of the households containing married families with children. The county average for households married with children is 35.91%.
The median household income in Concord, North Carolina 28025 is $78,775. The median household income for the surrounding county is $75,765 compared to the national median of $69,021. The median age of people living in Concord 28025 is 37.7 years.
Concord Weather
The average high temperature in July is 89.8 degrees, with an average low temperature in January of 28.7 degrees. The average rainfall is approximately 44.3 inches per year, with 3.5 inches of snow per year.
