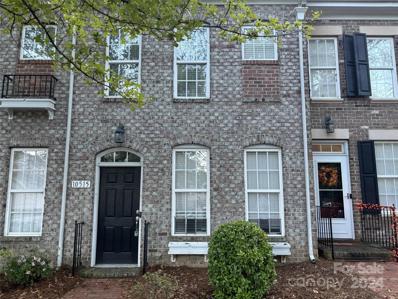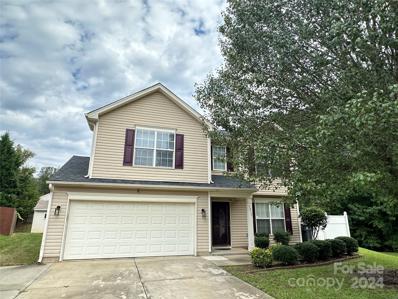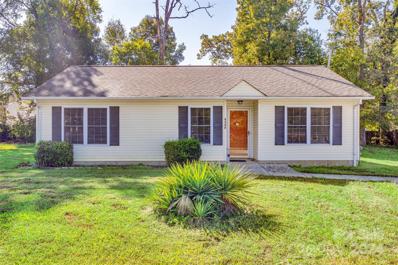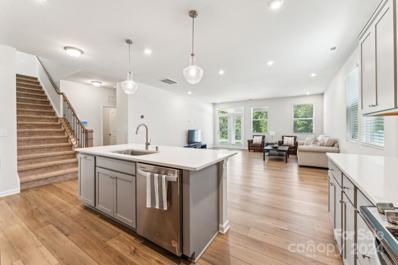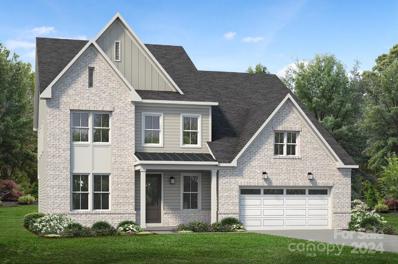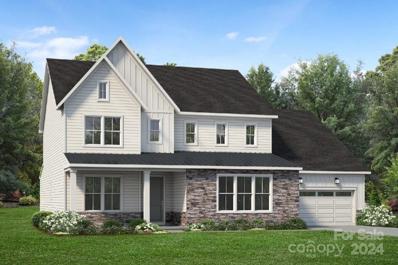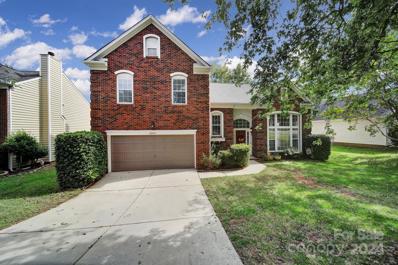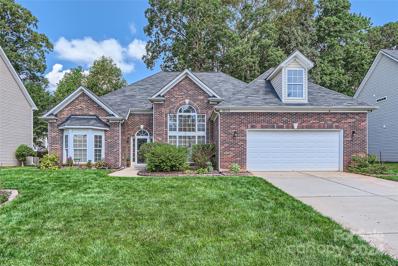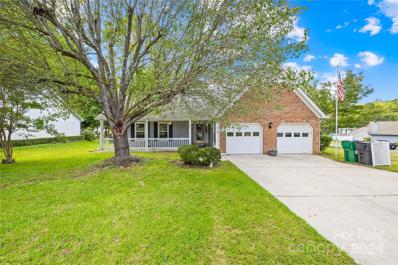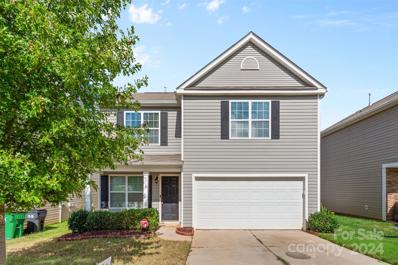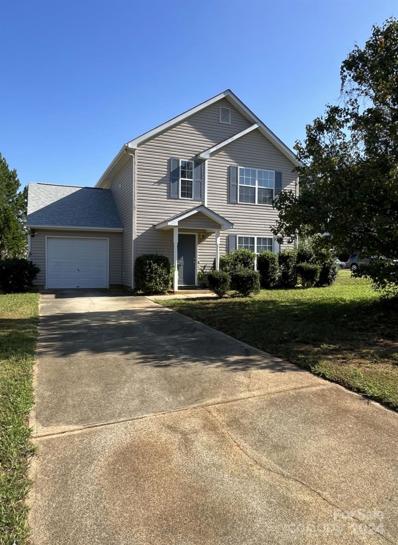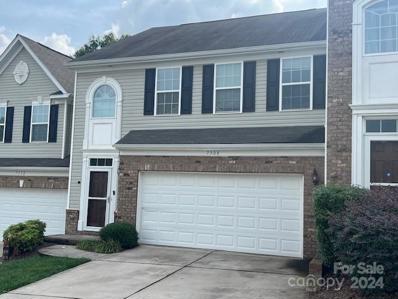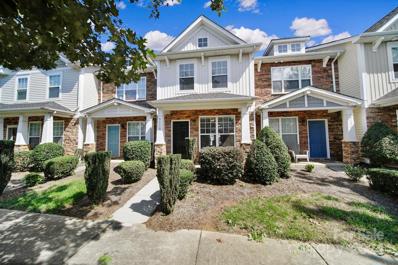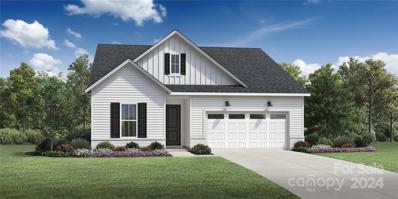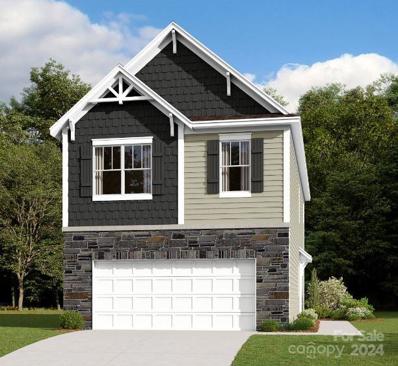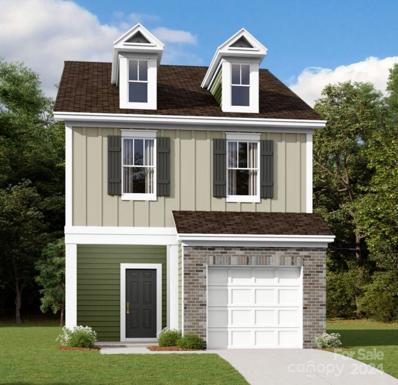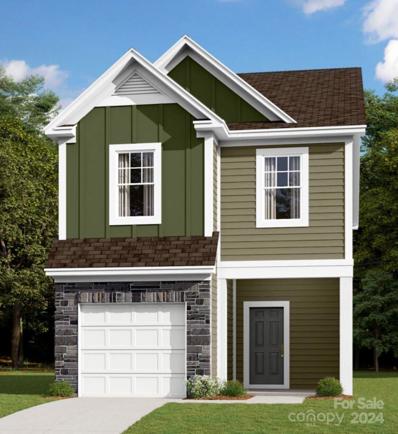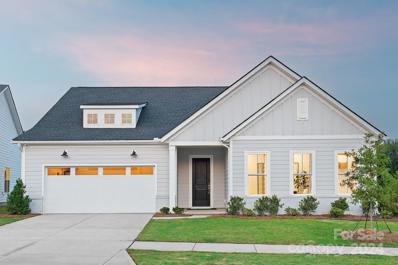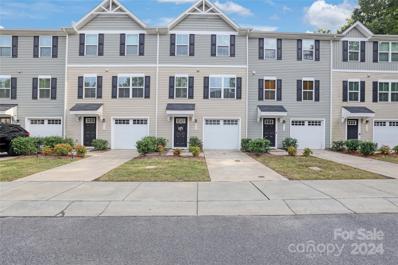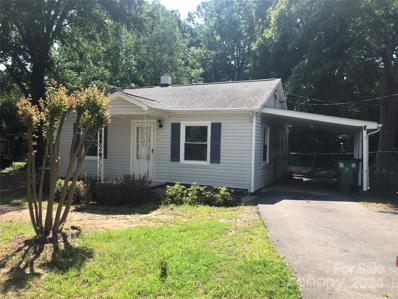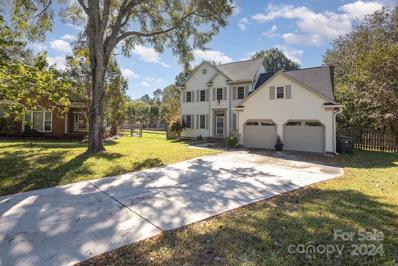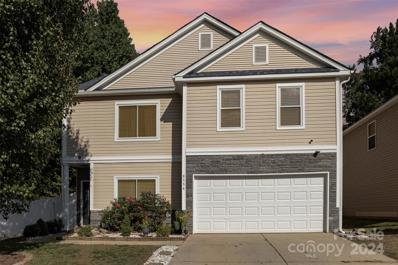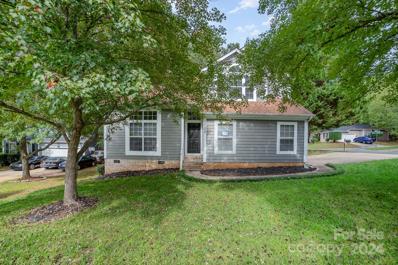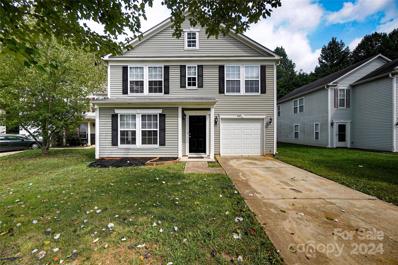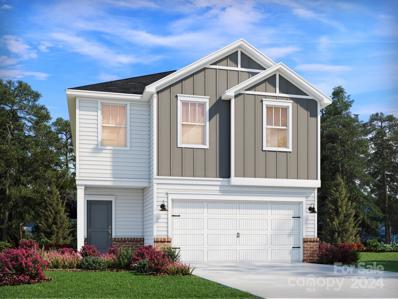Charlotte NC Homes for Sale
- Type:
- Townhouse
- Sq.Ft.:
- 1,257
- Status:
- Active
- Beds:
- 2
- Year built:
- 2005
- Baths:
- 3.00
- MLS#:
- 4189882
- Subdivision:
- Eastfield Village
ADDITIONAL INFORMATION
Location, Location, Location! This beautiful move-in ready townhouse is situated just steps from grocery, restaurants, gym, and more. This home features 2 bedrooms, 2.5 baths, and an open-concept kitchen to family space. The low-maintenance turfed yard and private patio area leads to a detached 1 car garage. All appliances convey, new HVAC system installed this year, new carpets in 2022, and fresh paint throughout downstairs living area and primary bedroom. With easy access to many major interstates I-77, I-485, and I-85, this home is centrally located to Uptown Charlotte, CLT Airport, Lake Norman, Birkdale, and Concord Mills. Don't miss an opportunity to own this charming property in a vibrant neighborhood!
- Type:
- Single Family
- Sq.Ft.:
- 1,745
- Status:
- Active
- Beds:
- 4
- Lot size:
- 0.24 Acres
- Year built:
- 2004
- Baths:
- 3.00
- MLS#:
- 4190159
- Subdivision:
- Edgefield
ADDITIONAL INFORMATION
This meticulously maintained house located at the end of a cul-de-sac, features 4 bedrooms and 2/1 bathrooms. Vinyl plank flooring through out the whole house, sophisticated kitchen equipped with marble countertops. The family room boasts a fireplace, enhancing the ambiance of the space. This home is replete with enhancements, including an expansive concrete patio in the backyard with two secured canopies. The living room showcases elegant crown molding. Roof is replaced in 2019 and the property includes an extended concrete driveway and a 20x12 storage shed with electricity. Additional upgrades comprise a newer water heater, a renovated master bathroom featuring a tiled backsplash, and enhanced stair rails. This residence is fully equipped and ready for you to call home.
$271,500
5300 Abner Lane Charlotte, NC 28269
- Type:
- Single Family
- Sq.Ft.:
- 1,031
- Status:
- Active
- Beds:
- 3
- Lot size:
- 0.18 Acres
- Year built:
- 1996
- Baths:
- 2.00
- MLS#:
- 4190184
- Subdivision:
- Milhaven Woods
ADDITIONAL INFORMATION
What a great home! A one-story layout on a cul-de-sac offers a quiet and safe environment. With three bedrooms and two bathrooms, it provides ample space for comfort and privacy. The fireplace adds a cozy touch, perfect for chilly evenings. Additionally, being close to the interstate makes commuting and access to amenities convenient. This home is waiting for you to call it home.
- Type:
- Single Family
- Sq.Ft.:
- 2,551
- Status:
- Active
- Beds:
- 3
- Lot size:
- 0.15 Acres
- Year built:
- 2022
- Baths:
- 3.00
- MLS#:
- 4189496
- Subdivision:
- Cheyney
ADDITIONAL INFORMATION
MOTIVATED SELLERS...new price reduction to this IMMACULATE, move-in ready home in the highly sought-after Cheyney community! Situated on a premium lot with a private, wooded backyard, this home offers the perfect blend of comfort and natural beauty. The open floorplan is ideal for entertaining, featuring a desirable split bedroom plan with a first-floor owner’s suite. Upstairs, you’ll find an oversized loft, along with two additional bedrooms. The covered back patio provides a peaceful space to relax and enjoy the outdoors. The neighboring properties already have backyard fencing in place on both sides. The current owners received a quote of $3,000 to fully enclose the yard. Enjoy access to community amenities, including two pools and a large picnic area, all just five minutes away from shopping and dining options. With convenient access to I-77 and I-485. Plus, buyers receive $3,000 in lender-paid credits when using the sellers' preferred lender. Don’t wait—this one won’t last long!
- Type:
- Single Family
- Sq.Ft.:
- 3,598
- Status:
- Active
- Beds:
- 5
- Lot size:
- 0.24 Acres
- Baths:
- 5.00
- MLS#:
- 4178958
- Subdivision:
- Griffith Lakes
ADDITIONAL INFORMATION
The Wynn plan is part of our luxury Waterstone Collection and is an immediate charmer!
- Type:
- Single Family
- Sq.Ft.:
- 3,908
- Status:
- Active
- Beds:
- 5
- Lot size:
- 0.22 Acres
- Baths:
- 5.00
- MLS#:
- 4189998
- Subdivision:
- Griffith Lakes
ADDITIONAL INFORMATION
The Nora plan is part of our luxury Waterstone Collection and is an immediate charmer!
- Type:
- Single Family
- Sq.Ft.:
- 2,479
- Status:
- Active
- Beds:
- 4
- Lot size:
- 0.24 Acres
- Year built:
- 1994
- Baths:
- 3.00
- MLS#:
- 4189531
- Subdivision:
- Cheshunt
ADDITIONAL INFORMATION
This charming, brick front home, located in a serene and established neighborhood, is a rare find that won’t last long! It has a New Roof, HVAC & Water Heater recently installed. With a picturesque view of the peaceful pond from the backyard, this property offers a perfect backdrop for relaxation and outdoor activities. The house itself is solidly built and full of character, though it does require some tender loving care to reach its full potential. This is an incredible opportunity for buyers looking to live in a home with great bones and the chance to customize it to their liking. The community is known for its stability and friendly atmosphere, making it an ideal place to settle down. Act fast—this home is priced to sell. Don’t miss out on the chance to transform this classic gem into your dream home.
- Type:
- Single Family
- Sq.Ft.:
- 2,676
- Status:
- Active
- Beds:
- 4
- Lot size:
- 0.21 Acres
- Year built:
- 2007
- Baths:
- 3.00
- MLS#:
- 4188918
- Subdivision:
- Hampton Place
ADDITIONAL INFORMATION
This stunning ranch home with undeniable curb appeal offers an inviting open floor plan, featuring a spacious split-bedroom design,HUGE dining room, impressive kitchen,and 13-foot ceilings in the main living area. The great room,complete with gas fireplace offers ample space for gatherings. The office with double French doors and engineered hardwood floors is perfect for working or indulging in hobbies. The large primary suite offers double walk-in closets, dual sinks, and a relaxing garden tub. The split-bedroom layout provides privacy for the additional two bedrooms and full bath, while the bed/bonus room upstairs comes complete with a full bath, offering flexibility. Outside your fully fenced private oasis awaits with oversized patio and a meticulously maintained garden. Community amenities include pool and playground. Conveniently located near highways, shopping, dining, and just 20 minutes from Uptown Charlotte, this home truly has it all! Don’t miss out—this one is a must-see!
- Type:
- Single Family
- Sq.Ft.:
- 1,774
- Status:
- Active
- Beds:
- 3
- Lot size:
- 0.32 Acres
- Year built:
- 1990
- Baths:
- 2.00
- MLS#:
- 4185534
- Subdivision:
- Brynmoor
ADDITIONAL INFORMATION
Welcome home to this inviting 3-bedroom, 2-bathroom ranch located in the desirable Brymoor subdivision. This beautifully maintained home features an open-concept living space, perfect for both entertaining and everyday living. The spacious living room flows seamlessly into a dining area and kitchen with ample cabinetry and countertop space. Enjoy the comfort of the owners suite with an ensuite bath, while two additional bedrooms offer flexibility for guests, a home office, or a hobby room. Step outside to a screen porch, fenced backyard—ideal for outdoor activities and relaxation. Additional highlights include a two-car garage, wood floors/vinyl throughout, updated fixtures, and a prime location close to parks, schools, and shopping. This home combines convenience, comfort, and community in one perfect package. Don’t miss this opportunity to make this Brymoor beauty yours!
$360,000
6313 Brumit Lane Charlotte, NC 28269
- Type:
- Single Family
- Sq.Ft.:
- 2,180
- Status:
- Active
- Beds:
- 4
- Lot size:
- 0.14 Acres
- Year built:
- 2017
- Baths:
- 3.00
- MLS#:
- 4188088
- Subdivision:
- Oakbrooke Village
ADDITIONAL INFORMATION
Welcome home!! This beautiful home features 4-bedroom, 2.5-baths and is located in the desirable University area. As you step inside to an inviting livingroom you will be met with a beautiful fireplace. A place to relax after a long day! As you step through the home, find yourself cooking in a spacious kitchen. While you are at it, go sit outside in your fenced in back yard! Upstairs, you'll find 4 bedrooms, 2 baths and plenty of closet space! Primary bedroom features a cathedral ceiling, soaking tub and a walk in closet!! Easy access to major highways. Freshly painted, brand new ceiling fans throughout, this home is ready for you.
- Type:
- Single Family
- Sq.Ft.:
- 1,344
- Status:
- Active
- Beds:
- 3
- Lot size:
- 0.2 Acres
- Year built:
- 2003
- Baths:
- 3.00
- MLS#:
- 4188981
- Subdivision:
- Thompson Glen
ADDITIONAL INFORMATION
Fantastic 2 story home on a large corner lot! This clean and ready home features a good size living room with fireplace, half bath, dining area and spacious kitchen with laundry on the main level. Primary bedroom upstairs has a private full bath and walk in closet. 2 good size bedrooms and another full bath also upstairs. 1 car garage and long driveway. Open back yard, plenty of room to play! The home has a brand new roof as of August 2024. Don't miss your chance at this move in ready home.
- Type:
- Townhouse
- Sq.Ft.:
- 1,737
- Status:
- Active
- Beds:
- 3
- Lot size:
- 0.06 Acres
- Year built:
- 2015
- Baths:
- 3.00
- MLS#:
- 4188364
- Subdivision:
- Signature Ridge
ADDITIONAL INFORMATION
Great location in much desirable Highland Creek. Very large, well taken care of townhome. Hard to find double garage attached. Close to I-485 and I-77, and many restaurants very close. Open floor plan, with gas fireplace, granite counters and stainless appliances. Hardwood floors on main level and LVP on upper floor. Large primary bedroom on upper level with ensuite bath, featuring double vanity's, standing shower and soaking tub. Ample laundry room with closet. Nice little loft just outside bedrooms. Relaxing patio out back with space for several sitting spaces. This community has 4 pools, clubhouse, tennis courts, walking trails and park. There is also a golf course with additional membership fee. Included in hoa fees is water, sewer and lawn maintenance. New HVAC installed in September 2024.
- Type:
- Townhouse
- Sq.Ft.:
- 1,225
- Status:
- Active
- Beds:
- 2
- Year built:
- 2005
- Baths:
- 3.00
- MLS#:
- 4187827
- Subdivision:
- Prosperity Place
ADDITIONAL INFORMATION
Location! This beautifully situated townhome is ready to welcome you. Step inside to discover an inviting open floor plan filled with natural light and a cozy fireplace. The walls have been FRESHLY painted agreeable grey throughout. The kitchen features a brand NEW stainless steel refrigerator. The backyard is fully fenced in for privacy and the landscaping sets the scenery for entertainment or relaxation. Upstairs features two oversized bedrooms with their own private bathrooms. Laundry room is also conveniently located on upper level as well. New roof in 2019. Publix, Harris Teeter, Starbucks, Hawthorne Pizza and the New Studio Movie Grill are just a few of the the shops in the area, some within walking distance! Super easy access to I-485, I-77 and I-85. Very low HOA fees that cover lawn maintenance. Community features an outdoor POOL to enjoy during the warm weather months. Only 1 previous owner, very well maintained.
- Type:
- Single Family
- Sq.Ft.:
- 1,793
- Status:
- Active
- Beds:
- 3
- Lot size:
- 0.15 Acres
- Baths:
- 2.00
- MLS#:
- 4188365
- Subdivision:
- Griffith Lakes
ADDITIONAL INFORMATION
Griffith Lakes is a spectacular, new, low-maintenance community on almost 400 pristine acres inside of I-485. This Mallard plan is a joy to call home with 3 bedrooms and 2 bathrooms.. The foyer offers a lovely view of the elegantly appointed great room with rear covered patio, central to the well-designed kitchen complete with an airy casual dining area, large center island with breakfast bar, plenty of counter and cabinet space, and a sizable walk-in pantry. Amenities projected for completion in 2025; clubhouse, fitness center, outdoor pool, pickle ball and tennis courts, bocce ball, grilling & firepit areas! This listing is for proposed construction. Price includes base price and lot premium only.
- Type:
- Townhouse
- Sq.Ft.:
- 1,784
- Status:
- Active
- Beds:
- 3
- Lot size:
- 0.09 Acres
- Year built:
- 2024
- Baths:
- 3.00
- MLS#:
- 4188157
- Subdivision:
- Aberdeen
ADDITIONAL INFORMATION
Step into the Catawba, the townhome that's breaking all the molds! With 3 bedrooms, 2.5 bathrooms, and open-concept living! The vinyl plank flooring, starts at the main entry and continues through the main areas. Easy maintenance? Check! Cleanup made a breeze? Double-check! Now, let's talk kitchen jazz! L-shaped countertops, a pantry, center island, and a breakfast area ready to host your morning dance parties! The family room nearby is your stage for gatherings, lit up by natural light streaming through windows and a sliding glass door. Step outside to your charming patio—perfect for soaking up sunny vibes! Upstairs is where the magic continues! The owner's suite takes the spotlight, chilling on its own side for peak privacy. A colossal walk-in closet and a bathroom with a dual vanity and a shower—it's like a personal haven. Two more bedrooms, a full bathroom, a loft, and a laundry room wrap up the second act. The Catawba is the hero of your homeownership story!
- Type:
- Townhouse
- Sq.Ft.:
- 1,601
- Status:
- Active
- Beds:
- 3
- Lot size:
- 0.06 Acres
- Year built:
- 2024
- Baths:
- 3.00
- MLS#:
- 4188150
- Subdivision:
- Aberdeen
ADDITIONAL INFORMATION
Welcome to the Wylie! Walk in straight from your 1-car garage and embrace the homey feel of your foyer. Through the foyer you'll be greeted with a spacious kitchen, with an island for more space to cook and entertain. With our open floorplan, you have easy access to the family room to enjoy conversation and quality time. With enough space to easily fit a sectional, coffee table and other furniture, the family room is the perfect spot to unwind. Take the staircase to the upper level, where you'll find the spacious owners bedroom with ensuite to ensure privacy and comfort. You will also find two additional bedrooms, perfect for guests or the little ones. The secondary bath is easily accessible to the additional bedrooms to ensure everyone is satisfied. Finally, you get to enjoy the ease of same-level laundry access to make laundry a breeze!
- Type:
- Townhouse
- Sq.Ft.:
- 1,666
- Status:
- Active
- Beds:
- 3
- Lot size:
- 0.06 Acres
- Year built:
- 2024
- Baths:
- 3.00
- MLS#:
- 4188147
- Subdivision:
- Aberdeen
ADDITIONAL INFORMATION
Welcome to the vibrant Manchester! This charming 3-bed, 2.5-bath townhome spans 1,666 sq ft, seamlessly blending comfort and style. The inviting front porch beckons relaxation or neighborly chats. The open-concept layout from the foyer offers a direct view of the main living spaces, creating an inviting atmosphere. Explore the kitchen with beautiful cabinets, granite countertops, and a versatile island – perfect for extra seating while entertaining. The well-lit breakfast area adjoins, receiving natural light from the back door. The family room provides ample space for a cozy sitting area and easy access to the backyard retreat with a lovely patio, ideal for sunny days. Upstairs, the spacious owner's suite impresses with its expansive feel. The private bathroom offers relaxation, and a walk-in closet adds convenience. The second level completes with 2 more bedrooms, a full bathroom, and a conveniently located laundry area. Experience the joy of living in the vibrant Manchester!
- Type:
- Single Family
- Sq.Ft.:
- 2,010
- Status:
- Active
- Beds:
- 3
- Lot size:
- 0.22 Acres
- Baths:
- 3.00
- MLS#:
- 4156538
- Subdivision:
- Griffith Lakes
ADDITIONAL INFORMATION
Our Badin floorplan is an open concept ranch, with bright, expansive living spaces, 10' ceilings and 8' doors on main. The dining area and large rear covered patio are overlooked by the well-appointed kitchen, complemented by a large center island, plenty of counter and cabinet space, sizable walk-in pantry, and convenient prep kitchen. The exquisite primary bedroom suite features a walk-in closet, spa-like primary bath with dual vanities, luxe shower with seat, and a private water closet.
- Type:
- Townhouse
- Sq.Ft.:
- 1,578
- Status:
- Active
- Beds:
- 3
- Lot size:
- 0.04 Acres
- Year built:
- 2020
- Baths:
- 3.00
- MLS#:
- 4187469
- Subdivision:
- North End Commons
ADDITIONAL INFORMATION
Beautiful townhouse in a desirable Charlotte location! This home features an open floor plan, modern kitchen, and a spacious living area. The master suite includes a walk-in closet and en-suite bathroom. Enjoy the outdoors on the private patio. Conveniently located near shopping, dining, and entertainment.
$204,900
3510 Lake Road Charlotte, NC 28269
- Type:
- Single Family
- Sq.Ft.:
- 694
- Status:
- Active
- Beds:
- 2
- Lot size:
- 0.29 Acres
- Year built:
- 1951
- Baths:
- 1.00
- MLS#:
- 4187864
- Subdivision:
- Trexler Acres
ADDITIONAL INFORMATION
Cozy 2BR 1 BA home freshly painted with hardwood floors, back patio and deck, spacious fenced-in yard, car port, and Washer/Dryer hookups. HVAC replaced June 2021. Owner has used as a rental or would also be a good opportunity for a first time buyer.
- Type:
- Single Family
- Sq.Ft.:
- 2,083
- Status:
- Active
- Beds:
- 3
- Lot size:
- 0.41 Acres
- Year built:
- 1989
- Baths:
- 3.00
- MLS#:
- 4187611
- Subdivision:
- Wellington
ADDITIONAL INFORMATION
Beautiful 2-story move-in ready home in the Wellington Subdivision. This home features 3-bedrooms, 2.5-baths located on a peaceful cul-de-sac. The main level features an abundance of natural light and a cozy living room, dining room, and great room with a fireplace. The second level features the primary suite along with 2 additional bedrooms and a bonus room. Enjoy the screened-in porch and deck that overlooks the fenced backyard—perfect for entertaining. Huge front and back yards! Neighborhood amenities include a playground, swimming pool, volleyball court, tennis courts, and walking trails. The Wellington community is also connected to Clark’s Creek Greenway and Barry Gullet’s Trail.
- Type:
- Single Family
- Sq.Ft.:
- 2,382
- Status:
- Active
- Beds:
- 3
- Lot size:
- 0.15 Acres
- Year built:
- 2002
- Baths:
- 3.00
- MLS#:
- 4183994
- Subdivision:
- Potters Glen
ADDITIONAL INFORMATION
Welcome Home to to this well kept end lot with updates galore, this residence has received many updates with the current owners over the past 5 years! Vinyl flooring, fresh countertops, fresh white cabinets, fresh carpet, exterior stone veneer on the frontside of the home, fresh interior paint, all new windows installed 2 years ago, insulated garage door, new HVAC system, new roof, & Solar System providing significant electrical savings each month who wouldn't love a $15 electric bill?! Imagine the privacy this home offers on the end of the street without a neighbor on one side and a fully fenced in yard! INVESTOR'S TURNKEY DREAM, NO RENTAL RESTRICTIONS!! With it's central location to everything what more could you ask for in a home!
- Type:
- Single Family
- Sq.Ft.:
- 1,545
- Status:
- Active
- Beds:
- 3
- Lot size:
- 0.2 Acres
- Year built:
- 1994
- Baths:
- 3.00
- MLS#:
- 4187718
- Subdivision:
- Hubbard Woods
ADDITIONAL INFORMATION
Price Adjustment!!This beautiful 3-bedroom, 2.5-bath home boasts an open floor plan with vaulted ceiling in family room and tons of natural light. Situated on a corner lot with a large, fenced-in backyard, and oversized deck, this home offers a private setting with mature landscaping, perfect for outdoor living and entertaining. Interior reveals a cozy fireplace, large bedrooms and the perfect Primary Bedroom Retreat. The kitchen offers plenty of counter space, granite countertops and stylish finishes for the chef in your family. Don’t miss this opportunity to own in Hubbard Woods. Check this one out today!!
- Type:
- Single Family
- Sq.Ft.:
- 2,392
- Status:
- Active
- Beds:
- 4
- Lot size:
- 0.19 Acres
- Year built:
- 2008
- Baths:
- 3.00
- MLS#:
- 4187052
- Subdivision:
- Oakbrooke
ADDITIONAL INFORMATION
Great Neighborhood located just minutes from Uptown. This quaint home is ready for its next owner - new paint & carpet, LVP wood floors on Main level, Spacious Bedrooms, Huge Living AND Family rooms, Owner's Suite is almost 18 x 13 ft with a large walk-in Closet, a walk-in Pantry, a 1 car garage with opener, Private back yard, cul-de-sac location ...
- Type:
- Single Family
- Sq.Ft.:
- 1,710
- Status:
- Active
- Beds:
- 3
- Lot size:
- 0.1 Acres
- Year built:
- 2024
- Baths:
- 3.00
- MLS#:
- 4183620
- Subdivision:
- Henderson Manor
ADDITIONAL INFORMATION
Brand new, energy-efficient home available by Sep 2024! Skip takeout and cook dinner in the Edenton’s well-appointed kitchen instead, complete with island and large pantry. Upstairs, the loft makes a great office. Dual sinks and a walk-in closet complement the primary suite. Now selling, Henderson Manor features two-story energy-efficient homes in Charlotte. This prime location close to Uptown Charlotte will provide homeowners with a vibrant urban lifestyle and access to numerous dining, shopping and entertainment options. Join the interest list today to be notified of available homes and pricing. Each of our homes is built with innovative, energy-efficient features designed to help you enjoy more savings, better health, real comfort and peace of mind.
Andrea Conner, License #298336, Xome Inc., License #C24582, [email protected], 844-400-9663, 750 State Highway 121 Bypass, Suite 100, Lewisville, TX 75067

Data is obtained from various sources, including the Internet Data Exchange program of Canopy MLS, Inc. and the MLS Grid and may not have been verified. Brokers make an effort to deliver accurate information, but buyers should independently verify any information on which they will rely in a transaction. All properties are subject to prior sale, change or withdrawal. The listing broker, Canopy MLS Inc., MLS Grid, and Xome Inc. shall not be responsible for any typographical errors, misinformation, or misprints, and they shall be held totally harmless from any damages arising from reliance upon this data. Data provided is exclusively for consumers’ personal, non-commercial use and may not be used for any purpose other than to identify prospective properties they may be interested in purchasing. Supplied Open House Information is subject to change without notice. All information should be independently reviewed and verified for accuracy. Properties may or may not be listed by the office/agent presenting the information and may be listed or sold by various participants in the MLS. Copyright 2024 Canopy MLS, Inc. All rights reserved. The Digital Millennium Copyright Act of 1998, 17 U.S.C. § 512 (the “DMCA”) provides recourse for copyright owners who believe that material appearing on the Internet infringes their rights under U.S. copyright law. If you believe in good faith that any content or material made available in connection with this website or services infringes your copyright, you (or your agent) may send a notice requesting that the content or material be removed, or access to it blocked. Notices must be sent in writing by email to [email protected].
Charlotte Real Estate
The median home value in Charlotte, NC is $381,800. This is lower than the county median home value of $393,000. The national median home value is $338,100. The average price of homes sold in Charlotte, NC is $381,800. Approximately 48.76% of Charlotte homes are owned, compared to 43.71% rented, while 7.53% are vacant. Charlotte real estate listings include condos, townhomes, and single family homes for sale. Commercial properties are also available. If you see a property you’re interested in, contact a Charlotte real estate agent to arrange a tour today!
Charlotte, North Carolina 28269 has a population of 864,871. Charlotte 28269 is less family-centric than the surrounding county with 30.17% of the households containing married families with children. The county average for households married with children is 32.79%.
The median household income in Charlotte, North Carolina 28269 is $68,367. The median household income for the surrounding county is $73,124 compared to the national median of $69,021. The median age of people living in Charlotte 28269 is 34.5 years.
Charlotte Weather
The average high temperature in July is 89.7 degrees, with an average low temperature in January of 30 degrees. The average rainfall is approximately 43.1 inches per year, with 2.3 inches of snow per year.
