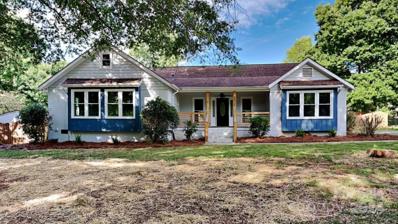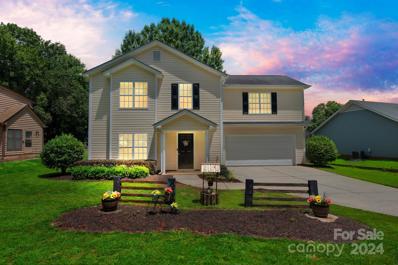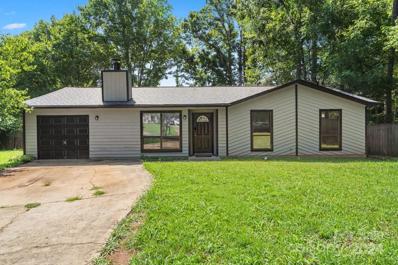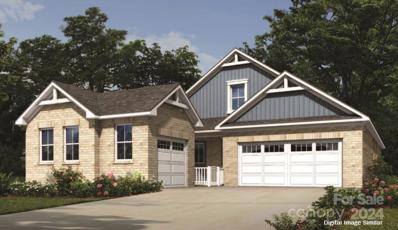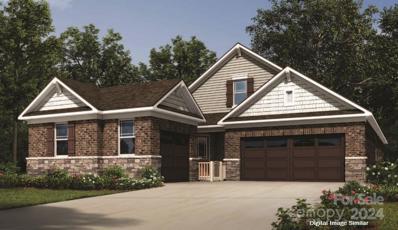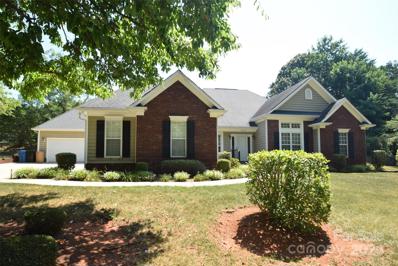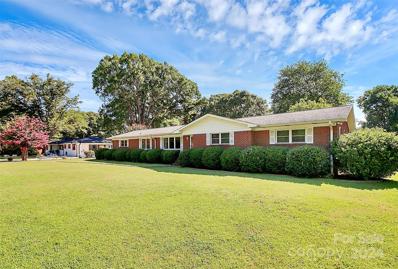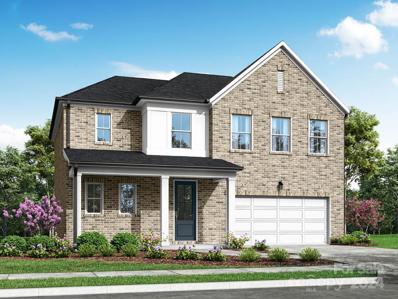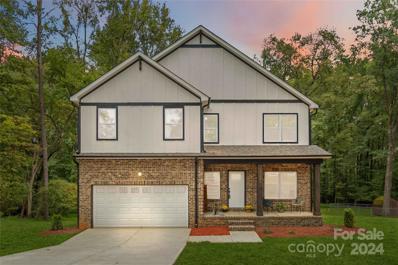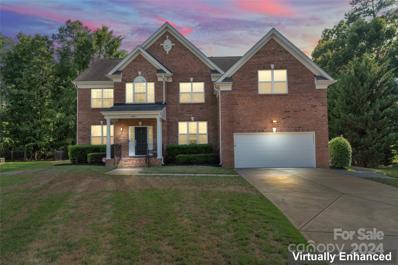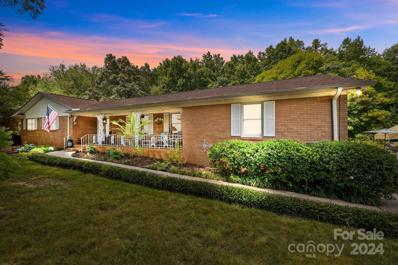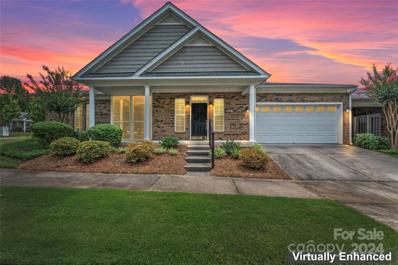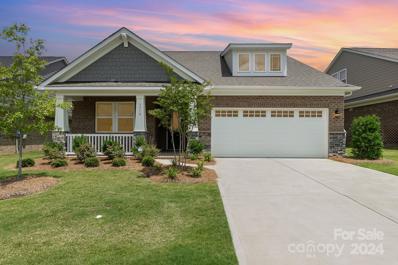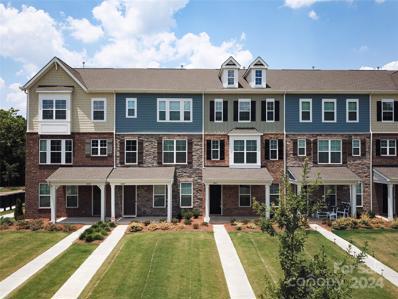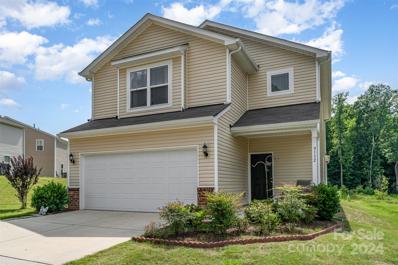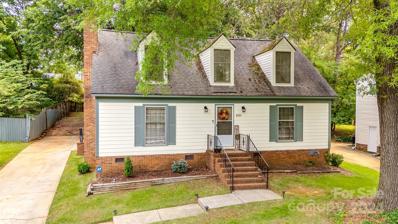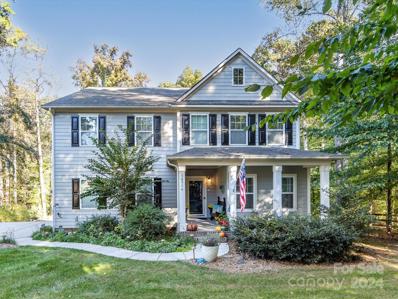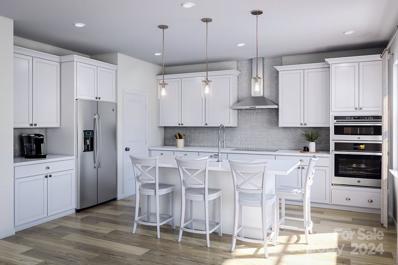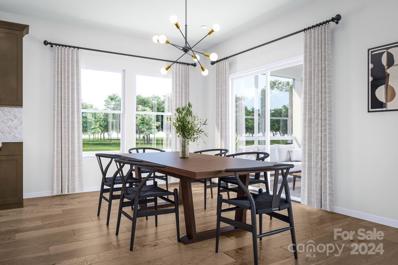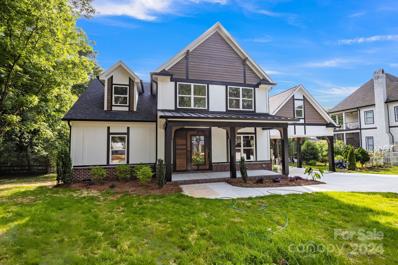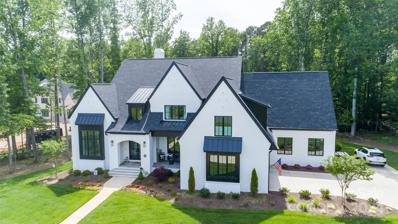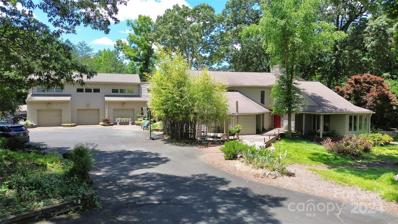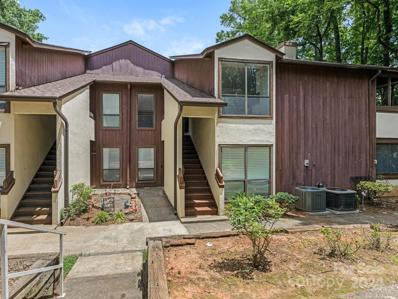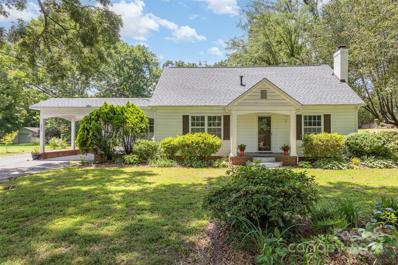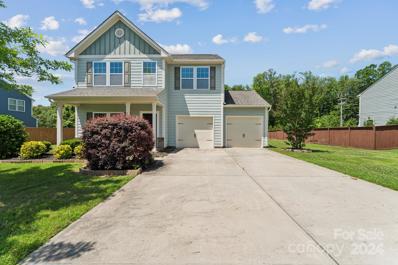Charlotte NC Homes for Sale
- Type:
- Single Family
- Sq.Ft.:
- 2,039
- Status:
- Active
- Beds:
- 3
- Lot size:
- 0.51 Acres
- Year built:
- 1978
- Baths:
- 2.00
- MLS#:
- 4164445
- Subdivision:
- Farmwood
ADDITIONAL INFORMATION
NO HOA! Welcome to your dream Ranch home on the .51 Acre lot in the premier Farmwood community with a built-in pool. Every day is a vacation, imagine floating away stress in your pool or fun swim parties in the privacy of your backyard. (seller is draining & cleaning the pool to be complete before closing) Enjoy the rocking chair-covered porch and large screened sunroom overlooking the backyard oasis. Grand 26 x 20 great room with soaring cathedral ceilings, endless built-ins, cozy fireplace open to the kitchen, & French doors to the sunroom. The chef with love the updated kitchen with stunning Quartz countertops, SS appliances & pantry. Escape to your large owner’s suite with a private bath & walk-in closet. Spacious bedrooms, large walk-up attic. Professionally painted throughout, New LVP & Carpet. Newer: HVAC & Water Heater. Great location, suburban tranquility & urban convenience, minutes to shopping, dining, Charlotte, & expressways.
- Type:
- Single Family
- Sq.Ft.:
- 1,785
- Status:
- Active
- Beds:
- 4
- Lot size:
- 0.32 Acres
- Year built:
- 2006
- Baths:
- 3.00
- MLS#:
- 4164271
- Subdivision:
- Lynton Place
ADDITIONAL INFORMATION
Welcome to this Cul-de Sac lot with an exquisite view of the pond. This 4 Bedroom home, 2 car garage, fenced backyard that offers privacy and great space for enjoying and entertaining. Nested in an established neighborhood, close to uptown, that offers a community pool and clubhouse. This beautiful house offers a living room with a cozy fireplace, dining room, kitchen and laundry on the main floor. Upstairs Primary Bedroom with a walk in closet, 2nd Bedroom, 3rd Bedroom, 4th Bed/ Bonus room and a full bathroom. Washer/Dryer( Brand LG ) and Refrigerator (brand GE ) in the kitchen are the ones that will convey. Please check photos number 38,39,40 and 41 for reference. Don't miss this one !!
- Type:
- Single Family
- Sq.Ft.:
- 1,311
- Status:
- Active
- Beds:
- 3
- Lot size:
- 0.27 Acres
- Year built:
- 1985
- Baths:
- 2.00
- MLS#:
- 4162134
- Subdivision:
- Lawyers Station
ADDITIONAL INFORMATION
Welcome to 7209 Tressel Ln, a stunning property nestled near the heart of Mint Hill, North Carolina. This beautifully maintained RANCH offers an ideal blend of modern amenities and classic charm in a quiet cul-de-sac. The home features 3 bedrooms/ 2 full baths with a sizable great room and stunning stone fireplace. Modern kitchen equipped with stainless steel appliances, granite countertops, gas stove, and ample cabinet space. The expansive master bedroom includes its own en-suite bathroom. The backyard is partially fenced with plenty of space for outdoor activities. This home is close to local schools, parks, shopping, and dining options. New roof was installed in Oct 2022. Gas valves replaced in Kitchen and Laundry room.
- Type:
- Single Family
- Sq.Ft.:
- 2,922
- Status:
- Active
- Beds:
- 4
- Lot size:
- 0.21 Acres
- Year built:
- 2024
- Baths:
- 4.00
- MLS#:
- 4156656
- Subdivision:
- Sonata At Mint Hill
ADDITIONAL INFORMATION
IF YOU ARE LOOKING FOR A 3-CAR GARAGE - THIS IS IT!!!! Beautiful COMMUNITY IN MINT HILL offering low maintenance, 4 sides brick, ranch homes, with close proximity to I-485, Veteran's Memorial Park, and the Town of Mint Hill. This home features an Open floor plan with lots of natural sunlight and covered porch for outdoor entertaining. Includes 4 bedrooms, 3.5 baths, extensive vinyl plank throughout first floor including Owner's Suite, Utility Sink in Garage! The gourmet kitchen features a HUGE island, Quartz countertops, breakfast bar, Gas cooktop, stainless-steel appliances, large walk-in pantry and MUCH MORE!!
- Type:
- Single Family
- Sq.Ft.:
- 2,298
- Status:
- Active
- Beds:
- 4
- Lot size:
- 0.21 Acres
- Year built:
- 2024
- Baths:
- 4.00
- MLS#:
- 4156640
- Subdivision:
- Sonata At Mint Hill
ADDITIONAL INFORMATION
RARE GEM! GENERATION SUITE!! The lot on this RANCH home is spectacular with lots of trees and open space. Beautiful COMMUNITY IN MINT HILL offering low maintenance, 4 sides brick, ranch homes, with close proximity to I-485, Veteran's Memorial Park, and the Town of Mint Hill. This spacious, open floor plan with lots of natural sunlight and covered porch is ideal for outdoor entertaining. This home features 4 bedrooms, 3.5 baths, extensive vinyl plank (No Carpet) throughout including Owner's Suite, Laundry room sink with Cabinet PLUS a SECOND SUITE! The gourmet kitchen features a large island, Quartz countertops, breakfast bar, Gas cooktop, stainless-steel appliances, large walk-in pantry and MUCH MORE!!
- Type:
- Single Family
- Sq.Ft.:
- 1,994
- Status:
- Active
- Beds:
- 3
- Lot size:
- 0.46 Acres
- Year built:
- 1996
- Baths:
- 2.00
- MLS#:
- 4160708
- Subdivision:
- Windermere
ADDITIONAL INFORMATION
Well maintained Four (4) Car Garage Ranch home with open Floor Plan, 3 Br, 2 Ba., Great room has 12" Ceiling, Gas Log Fireplace and Built-ins, formal Dining Room with columns, split Bedroom Plan, Kitchen has Granite Counter Tops, Breakfast Area with door leading to screened Patio to enjoy your Morning Coffee, Large Master Bedroom with Gas Log Fireplace and Trey Ceilings, Master Bath has garden tub, separate shower and large walk-in Closet. Two (2) finished heated and cooled Garages with Tile Floors Detached Garage has finished room and full bath on the main floor and an unfinished room upstairs. Seller will do no repairs if any are needed.
- Type:
- Single Family
- Sq.Ft.:
- 1,979
- Status:
- Active
- Beds:
- 4
- Lot size:
- 0.88 Acres
- Year built:
- 1964
- Baths:
- 2.00
- MLS#:
- 4159663
- Subdivision:
- Kinghurst Park
ADDITIONAL INFORMATION
FANTASTIC OLDER -Spacious- Full Brick Ranch - With Beautiful Hardwood Floors in Living Room-Dining Room- A Huge Den with Large Masonry Fireplace - the Kitchen has a Breakfast Area - Electric Cooktop -Wall Oven -New Dishwasher & Refrigerator Remains. There Are 4 Total Bedrooms including the Owners Suite and Bath which has a Walk-in Shower-All Ceramic Tile - One Bedroom is Vinyl , and the rest are all Hardwood Floors. Hall Bath is Large with All Ceramic Tile with Tub / Shower Combo -Large Dressing Counter. This Home Built in 1964 has been well maintained - the Seller is only the 2nd Owner. The Garage is Oversized and has a large Storage Room which contains the Washer/Dryer Area and Electric Water Heater - approx 6' x 20'
- Type:
- Single Family
- Sq.Ft.:
- 2,268
- Status:
- Active
- Beds:
- 3
- Lot size:
- 0.11 Acres
- Year built:
- 2024
- Baths:
- 3.00
- MLS#:
- 4160789
- Subdivision:
- Alton Creek
ADDITIONAL INFORMATION
Homesite 41 Henderson Dynamic new brick home ideally located on a corner lot in the popular Alton Creek community! This incredible new home is surely going to wow you, with an expansive wood-toned gourmet kitchen, a gas cooktop w/ direct vent chimney hood, white marble backsplash, and gleaming quartz countertops. The great room has a stunning gas fireplace, with a convenient drop zone and office space added around the corner. The primary suite has a stunning tray ceiling with an upgraded tile shower. - Hardwood Staircase w/ Open Railing - Covered Outdoor Living Space in Front and Back - Dual-Vanity in Secondary Bathroom
Open House:
Saturday, 11/30 1:00-4:00PM
- Type:
- Single Family
- Sq.Ft.:
- 2,482
- Status:
- Active
- Beds:
- 3
- Lot size:
- 0.5 Acres
- Year built:
- 2024
- Baths:
- 3.00
- MLS#:
- 4135321
- Subdivision:
- Cresthill
ADDITIONAL INFORMATION
Don't miss this fantastic opportunity to own a beautiful property just minutes from downtown Mint Hill! Ideally situated only one mile from the elementary school, this home perfectly balances tranquility and convenience. Featuring 3 spacious bedrooms, 2.5 bathrooms, a walk-in closet, and a large loft, this home offers over 2500 square feet of comfortable living space. The generous yard and nearly seven feet of crawl space add to the home's appeal. It's the perfect place for you and your family to call home. schedule your appointment today to see this amazing property!
- Type:
- Single Family
- Sq.Ft.:
- 4,481
- Status:
- Active
- Beds:
- 4
- Lot size:
- 0.3 Acres
- Year built:
- 2006
- Baths:
- 4.00
- MLS#:
- 4157515
- Subdivision:
- Olde Sycamore
ADDITIONAL INFORMATION
This is completely renovated 2-story brick front home in the prestigious Olde Sycamore golf course community, located just 100 feet from the 11th tee. Home boasts an open floor plan with a den featuring a soaring ceiling open to the second level. Gourmet kitchen is equipped with granite countertops, stainless steel appliances, a tile backsplash, kitchen island, & breakfast bar. The kitchen flows into a bright breakfast nook w/ ample windows, lotsy of natural light. Downstairs floor plan includes a formal dining room, extra office space w/ French doors, & separate media/playroom. Both the office & playroom could be converted into optional 5th & 6th bedroom. Laundry rm, located next to the 2-car garage, features drop zone. Enjoy brand new LVP flooring throughout most of home, adding a modern touch to this classic beauty. Upstairs ensuite features a tray ceiling, his and hers walk-in closets, and a private sitting room ideal for a nursery or reading nook. Luxurious soaking tub in primary.
$439,000
4517 Shea Lane Mint Hill, NC 28227
- Type:
- Single Family
- Sq.Ft.:
- 2,614
- Status:
- Active
- Beds:
- 3
- Lot size:
- 0.56 Acres
- Year built:
- 1973
- Baths:
- 2.00
- MLS#:
- 4132287
ADDITIONAL INFORMATION
Beautiful Brick ranch 3 BR 2 BA 2216 Square Ft home, featuring new kitchen countertops, new kitchen flooring, new living room flooring, new appliances except stove, new windows in sunroom, newly upgraded primary bath, crown trim throughout, expansive finished basement can be 4th BR, above ground salt water swimming pool with deck surround, new gazebo on deck, hot tub, outside shower, work shop, utility room + 2 additional outbuildings. Nestled in a quiet setting of mature trees on a large home site only minutes to shopping, dining, town center and more. Enjoy the expansive covered front porch, formal dinning room, cozy fireplace in the family room that adjourns to a sunroom with views of the pool and coved back deck. Large fenced in back yard can accommodate your pets, there are raised beds for herbs and flowers. The finished basement also has an additional craft room attached. Hot Tub Conveys. 3 Storage units convey. Covered Parking assembly Conveys.
- Type:
- Townhouse
- Sq.Ft.:
- 1,717
- Status:
- Active
- Beds:
- 2
- Lot size:
- 0.07 Acres
- Year built:
- 2006
- Baths:
- 2.00
- MLS#:
- 4157018
- Subdivision:
- The Traditions At Lawyers Glen
ADDITIONAL INFORMATION
Welcome to this immaculate 2-bedroom, 2-bathroom patio home, beautifully upgraded and truly move-in ready! Spanning 1,717 square feet, this property combines comfort, convenience, and exceptional value, listed at just $365,000. Located in a tight-knit, friendly community, this home is perfect for those seeking a relaxed lifestyle with minimal upkeep—lawn maintenance is covered by the HOA! This home is designed for modern living with thoughtful upgrades throughout, offering a perfect blend of style and function. Open-concept living spaces create a welcoming ambiance, ideal for both relaxation and entertaining. Enjoy peaceful mornings and evenings in the screened-in porch overlooking a serene yard. With a generous 2-car garage, you’ll have ample space for parking and additional storage. Priced well below recent comparable sales, this property represents an incredible value in today's market. Don’t miss your opportunity to own this stunning home in a very desirable community
- Type:
- Single Family
- Sq.Ft.:
- 2,064
- Status:
- Active
- Beds:
- 2
- Lot size:
- 0.15 Acres
- Year built:
- 2021
- Baths:
- 3.00
- MLS#:
- 4157965
- Subdivision:
- Sonata At Mint Hill
ADDITIONAL INFORMATION
Beautiful single level ranch home in Sonata at Mint Hill. Open floor plan with 2 bedrooms and a large office / flex room with french doors which can easily be converted into a third bedroom if needed! Secondary bedroom has its own bathroom too! Amazing kitchen with a large island, tile backsplash, quartz countertops, stainless steel appliances, beautiful cabinetry with a stainless steel range hood with pendant lighting pre-wires! Kitchen is open to both the living room and dining area! Durable luxury vinyl plank throughout most of the home. The home provides lots of natural light and has a sizable screened in porch for outdoor entertaining! Also has in-ground irrigation along with lawn maintenance included in the HOA fee. Amenities center, which is within walking distance includes: A clubhouse, gathering room, catering kitchen, swimming pool, and a pickleball court. Home is close to shops, restaurants, highways, and the Mint Hill Veterans Memorial Park! Come see this home today!
- Type:
- Townhouse
- Sq.Ft.:
- 2,090
- Status:
- Active
- Beds:
- 4
- Lot size:
- 0.04 Acres
- Year built:
- 2022
- Baths:
- 4.00
- MLS#:
- 4156423
- Subdivision:
- Gatsby
ADDITIONAL INFORMATION
Location - Location - Location! The Heart of Mint Hill with the convenience of Restaurants, Parks, Neighborhood Pubs, Shopping and less than 5 minutes to I-485. This one is Almost New and ready for the New Owner. It features an open plan (see media section) with lots of Natural Light. The Kitchen is Perfect to Explore your Inner Chef and Entertaining Family AND Friends with its Huge Island with Granite & bar stools. Too many Fabulous Features to List - Must See to Appreciate the Quality of Construction and Open Feel!
- Type:
- Single Family
- Sq.Ft.:
- 2,217
- Status:
- Active
- Beds:
- 4
- Lot size:
- 0.14 Acres
- Year built:
- 2017
- Baths:
- 3.00
- MLS#:
- 4151824
- Subdivision:
- Woodbury
ADDITIONAL INFORMATION
BACK ON THE MARKET; newly painted throughout! This one-owner, four bedroom home is move-in ready! ENERGY SAVINGS with a SOLAR PANEL SYSTEM completely paid off with summer bills averaging $20 per month!!! Step into a natural light-filled living area due to extra side yard privacy. A main-level bedroom offers flexibility for a home office or flex space. 2nd level features spacious bedrooms, a large loft and conveniently located laundry room. A charming sunroom overlooks the tranquil backyard oasis, perfect for enjoying morning coffee amidst mature trees. Amenities include pool, clubhouse, sports court, and a renovated playground. Located just off I- 485 leading to an easy commute to Uptown. You won't want to miss the opportunity to view this stunning home! Optional lender incentive offering $2,000. Seller contribution toward fence or new appliances with acceptable offer.
- Type:
- Single Family
- Sq.Ft.:
- 1,724
- Status:
- Active
- Beds:
- 4
- Lot size:
- 0.28 Acres
- Year built:
- 1976
- Baths:
- 2.00
- MLS#:
- 4150516
- Subdivision:
- Timber Creek
ADDITIONAL INFORMATION
Welcome home to this charming traditional style home, nestled in the heart of a serene neighborhood on the east side of Charlotte. Built in 1976, and maintained beautifully, this home offers classic allure along with the opportunity to modernize with your own unique touch. Step inside to discover an ideal layout featuring the primary bedroom and guest room conveniently located on the main level. With ample space for gardening or hosting guests, this property is a haven for those who cherish indoor-outdoor living. Conveniently located near schools, dining, and shopping amenities, this home offers both privacy and accessibility. Don't miss the opportunity to make this timeless treasure your own! This home will be an as-is sale.
- Type:
- Single Family
- Sq.Ft.:
- 3,703
- Status:
- Active
- Beds:
- 5
- Lot size:
- 1.1 Acres
- Year built:
- 2011
- Baths:
- 4.00
- MLS#:
- 4150745
- Subdivision:
- Fairington Oaks
ADDITIONAL INFORMATION
Come see your new home! Home features 5 bedrooms and 3 and 1/2 baths. One bedroom and full bath on main level. Beautiful acre lot with lots of privacy. Sit on your screen porch and enjoy summer evenings or have dinner on the deck. Second floor has another living area being used as a theater room. neighborhood pool, clubhouse and play ground.
- Type:
- Single Family
- Sq.Ft.:
- 2,410
- Status:
- Active
- Beds:
- 4
- Lot size:
- 0.11 Acres
- Year built:
- 2024
- Baths:
- 3.00
- MLS#:
- 4149768
- Subdivision:
- Alton Creek
ADDITIONAL INFORMATION
Extra bright home with extra sunlight through added windows and a gleaming white kitchen with brushed nickel hardware. This catch is centrally located in the desirable Alton Creek community, featuring an upgraded gourmet kitchen with a gas cooktop with a direct vent chimney hood. The extended covered back patio is perfectly complemented by the added downstairs bedroom and full bathroom with a tile shower. As you head upstairs along the open rail staircase, enjoy the spacious loft, an upgraded primary suite with a tray ceiling w/ crown molding and tile shower, and an upgraded secondary bathroom with an additional vanity.
- Type:
- Single Family
- Sq.Ft.:
- 2,090
- Status:
- Active
- Beds:
- 3
- Lot size:
- 0.11 Acres
- Year built:
- 2024
- Baths:
- 3.00
- MLS#:
- 4149756
- Subdivision:
- Alton Creek
ADDITIONAL INFORMATION
Unwind in this charming gem at Alton Creek. The core of the home, the kitchen, has our most popular upgrades including the gourmet layout with an upgraded gas cooktop, the iconic marble look quartz countertops, and bright white cabinets. The front office has an added French door with a private powder room just next door. The hardwood staircase has an open railing that leads upstairs to the spacious primary suite with a tile shower and an added door that conveniently connects directly to the upstairs laundry room.
- Type:
- Single Family
- Sq.Ft.:
- 3,403
- Status:
- Active
- Beds:
- 4
- Lot size:
- 0.65 Acres
- Year built:
- 2024
- Baths:
- 5.00
- MLS#:
- 4145323
- Subdivision:
- Farmwood
ADDITIONAL INFORMATION
Over 4,400 square feet of open floor plan crafted for you and your family enjoyment. A Cozy Primary Bedroom, Spacious top of the line modern kitchen, an inviting covered porch with PDR, an Office/Flex, Grill Deck, and a Porte Cochere are some of the many amenities you will find on the main floor. The secund floor fixtures a guess room with a full bath, bathroom 3 and 4 all with WIC, a secund Full Bath and an enormous Bonus Room. Come and see it, you will enjoy it!
$3,250,000
6519 Half Halt Avenue Mint Hill, NC 28227
- Type:
- Single Family
- Sq.Ft.:
- 7,886
- Status:
- Active
- Beds:
- 5
- Lot size:
- 1.63 Acres
- Year built:
- 2022
- Baths:
- 6.00
- MLS#:
- 4147362
- Subdivision:
- Cheval
ADDITIONAL INFORMATION
Fabulous nearly new build by AR Homes, less than one year old in prestigious Cheval, a unique equestrian community of fine homes & estate sized lots. Riding & walking trails wind throughout the neighborhood. Boarding facility in the neighborhood features covered indoor & open outdoor riding arenas. Beautiful level lot is 1.63 acres. Stunning white brick modern farmhouse features a curved staircase off the foyer, main level primary suite, luxury primary bath w/ radiant heat floors, large guest suite also on the main level, as well as a huge island kitchen with hidden pantry/scullery (don't miss it!), drop zone area off garage, wet bar adjacent to great room, office, covered rear porch with built-in grill and outdoor gas fireplace central vac. Huge game/rec/entertainment room,theater room, workout room, hidden 2nd home office space up. Whole house generator w/ 10 yr warranty,irrigation,uplighting on trees, gorgeous home. 5 BR & 5-1/2 Baths *PREQUAL OR PROOF OF FUNDS REQ'D TO VIEW*
$2,300,000
9625 Surface Hill Road Mint Hill, NC 28227
- Type:
- Single Family
- Sq.Ft.:
- 5,185
- Status:
- Active
- Beds:
- 5
- Lot size:
- 32.37 Acres
- Year built:
- 1978
- Baths:
- 5.00
- MLS#:
- 4147825
ADDITIONAL INFORMATION
Imagine living on almost 33 acres just outside the heart of Mint Hill enjoying the immense privacy, or turn this unique property into your own family compound & add up to 4 additional homes! Endless possibilities await - are you ready to create your own legacy? A built in fire-pit area welcomes you just outside the front door. Once inside, the foyer leads you to 3 unique areas. Step down into the DRM full of windows & gas FP. A cozy den allows access to the back yard. Into the kitchen w/ a large center island, granite, S/S Appliances & more. The FLRM w/ a gas FP is very spacious. The primary is a Grand Suite w/ an adjoining FLEX/Office room & updated bath. A 2nd primary suite is upstairs, along w/ 3 additional bedrooms, all w/ direct access to a full bath. A flex space anchors BRM 4 with the Bonus/Bed 5. Additional flex space is off BRM 3 as well. Second staircase leads you up to the bonus rm. This home & property have so much to offer - serenity and tranquility welcome you here!
$219,000
7378 Winery Lane Charlotte, NC 28227
- Type:
- Condo
- Sq.Ft.:
- 1,093
- Status:
- Active
- Beds:
- 2
- Year built:
- 1984
- Baths:
- 2.00
- MLS#:
- 4146515
- Subdivision:
- Brandywine
ADDITIONAL INFORMATION
Pack your bags, this is it!! No expense spared! Spectacular condo has been completely updated! Gorgeous kitchen offers beautiful marble counters & bar area, perfect for a couple of barstools. Also included is a large farm/apron sink, tile backsplash, stainless appliances & pantry! Small area for dining in the kitchen, ideal for a bistro table. Additional dining space opens to LR & overlooks spacious covered porch. Nice sized BR's feature generous storage. Both baths have been completely updated! The guest bathroom features beautiful engineered stone counters & 3x6 beveled white subway tile surround w/a Carrara marble niche in the tub/shower combo. Primary bath offers a w/in shower w/porcelain tile & a custom porcelain tile niche. Freshly painted, new lighting, porcelain tile floors in the laundry closet & primary bath, & new vinyl wood plank flooring throughout the main living areas. New roof in 5/2024! Easy access to shops, restaurants, the new hospital in Mint Hill, I-485 & uptown!
- Type:
- Single Family
- Sq.Ft.:
- 1,589
- Status:
- Active
- Beds:
- 3
- Lot size:
- 0.43 Acres
- Year built:
- 1946
- Baths:
- 2.00
- MLS#:
- 4143171
ADDITIONAL INFORMATION
**Back on market at no fault of seller! Priced to Sell!** Seller offering $5,000 in closing costs toward repairs. Great first-time homebuyer or investment property! Welcome to this charming two-story Craftsman on nearly half an acre corner lot. Featuring a spacious family room with a wood-burning fireplace, an open kitchen with granite countertops, and versatile living spaces that could be an office, playroom, or recreation room. Enjoy outdoor entertaining with a custom three-car carport, long driveway, and additional detached barn and workshop. Just moments from downtown Mint Hill with no HOA and quick access to I-485! Discover endless possibilities in this beautiful home—don’t miss out!
- Type:
- Single Family
- Sq.Ft.:
- 2,542
- Status:
- Active
- Beds:
- 3
- Lot size:
- 0.29 Acres
- Year built:
- 2016
- Baths:
- 3.00
- MLS#:
- 4144296
- Subdivision:
- Belle Glade
ADDITIONAL INFORMATION
PRICE CORRECTION!!! Gorgeous Move-In Ready 3 Bedroom 2.5 Bathroom 2 Car Garage Home on an Oversized Lot Located in the Quiet Belle Glade Community. Home features an open layout, engineered wood floors in the common areas, large rooms and lots of storage space. Kitchen features a ton of cabinets and granite countertops with a backsplash and full set of appliances including refrigerator, range, dishwasher and range hood. The kitchen also provides a breakfast area that steps out to an oversized patio. Master bedroom suite offers a private bathroom with a separate sitting area. Exterior patio offers plenty of space to cookout and the backyard a large enough to entertain the whole family while the pets play. Location is excellent with everything from shopping to entertainment and restaurants, to schools and hospitals, to major streets and expressways (I-485) being just a few minutes away. Please call to schedule a showing today!!!
Andrea Conner, License #298336, Xome Inc., License #C24582, [email protected], 844-400-9663, 750 State Highway 121 Bypass, Suite 100, Lewisville, TX 75067

Data is obtained from various sources, including the Internet Data Exchange program of Canopy MLS, Inc. and the MLS Grid and may not have been verified. Brokers make an effort to deliver accurate information, but buyers should independently verify any information on which they will rely in a transaction. All properties are subject to prior sale, change or withdrawal. The listing broker, Canopy MLS Inc., MLS Grid, and Xome Inc. shall not be responsible for any typographical errors, misinformation, or misprints, and they shall be held totally harmless from any damages arising from reliance upon this data. Data provided is exclusively for consumers’ personal, non-commercial use and may not be used for any purpose other than to identify prospective properties they may be interested in purchasing. Supplied Open House Information is subject to change without notice. All information should be independently reviewed and verified for accuracy. Properties may or may not be listed by the office/agent presenting the information and may be listed or sold by various participants in the MLS. Copyright 2024 Canopy MLS, Inc. All rights reserved. The Digital Millennium Copyright Act of 1998, 17 U.S.C. § 512 (the “DMCA”) provides recourse for copyright owners who believe that material appearing on the Internet infringes their rights under U.S. copyright law. If you believe in good faith that any content or material made available in connection with this website or services infringes your copyright, you (or your agent) may send a notice requesting that the content or material be removed, or access to it blocked. Notices must be sent in writing by email to [email protected].
Charlotte Real Estate
The median home value in Charlotte, NC is $381,800. This is lower than the county median home value of $393,000. The national median home value is $338,100. The average price of homes sold in Charlotte, NC is $381,800. Approximately 48.76% of Charlotte homes are owned, compared to 43.71% rented, while 7.53% are vacant. Charlotte real estate listings include condos, townhomes, and single family homes for sale. Commercial properties are also available. If you see a property you’re interested in, contact a Charlotte real estate agent to arrange a tour today!
Charlotte, North Carolina 28227 has a population of 864,871. Charlotte 28227 is less family-centric than the surrounding county with 30.17% of the households containing married families with children. The county average for households married with children is 32.79%.
The median household income in Charlotte, North Carolina 28227 is $68,367. The median household income for the surrounding county is $73,124 compared to the national median of $69,021. The median age of people living in Charlotte 28227 is 34.5 years.
Charlotte Weather
The average high temperature in July is 89.7 degrees, with an average low temperature in January of 30 degrees. The average rainfall is approximately 43.1 inches per year, with 2.3 inches of snow per year.
