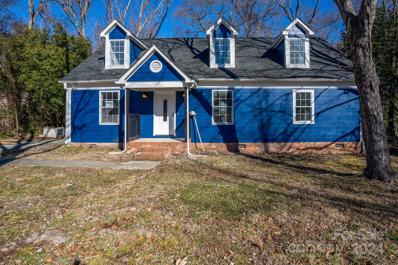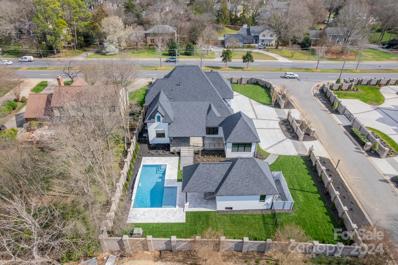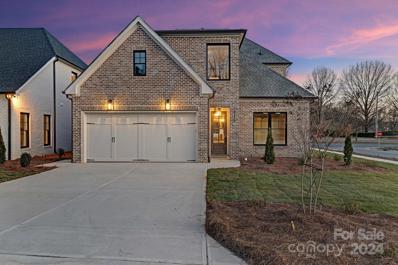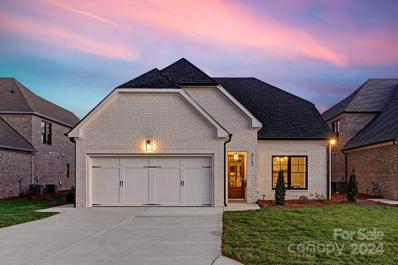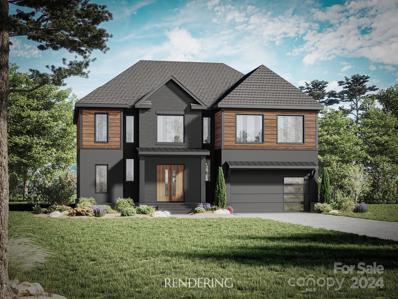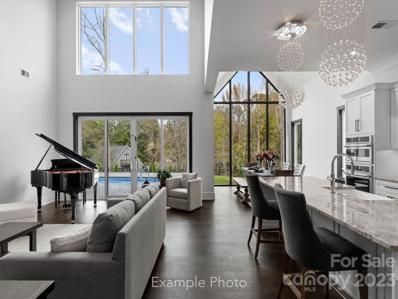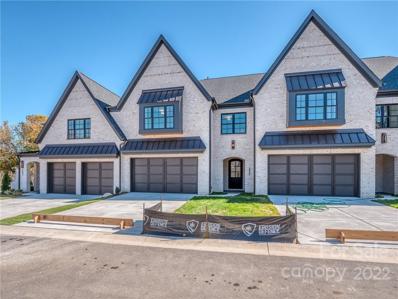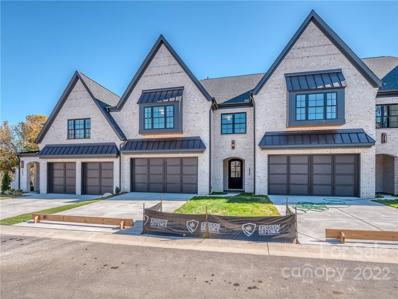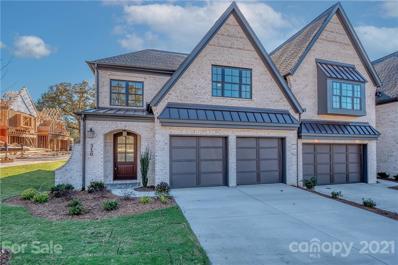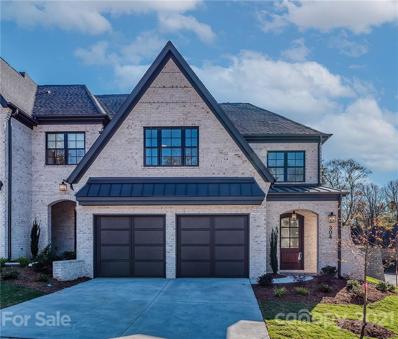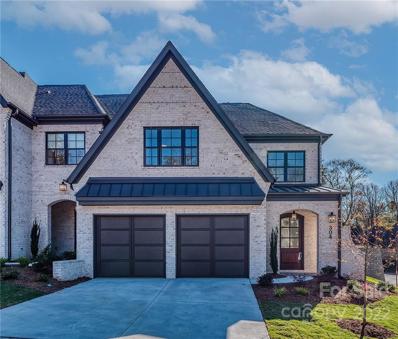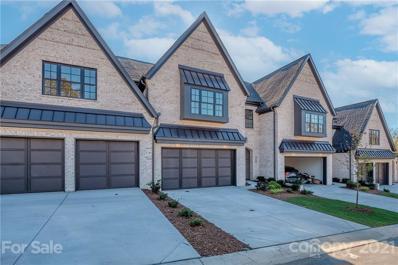Charlotte NC Homes for Sale
- Type:
- Single Family
- Sq.Ft.:
- 2,143
- Status:
- Active
- Beds:
- 4
- Lot size:
- 0.29 Acres
- Year built:
- 1979
- Baths:
- 2.00
- MLS#:
- 4117496
- Subdivision:
- Park Ridge
ADDITIONAL INFORMATION
Wellcome from this adorable Cape Cod 2 story house nestled in desirable beautiful quite neighborhood . The house was recently Renovated , 2023 Roofing , 2023 A/C unit . Brand new Vinyl flooring through out the house and Tile flooring put on all bathroom , new vanity was installed .Freshly painted all Interior and Exterior through entire house .Brand new Cabinet and Granite countertop. New Light Fixtures , new Disposal installed. The newly Deck is perfect for family and friends to enjoying and relaxing in peaceful outdoor setting. Come Visit and Explore more details of this Stunning house with your favorite Realtor .
$3,295,000
4428 Carmel Road Charlotte, NC 28226
- Type:
- Single Family
- Sq.Ft.:
- 5,475
- Status:
- Active
- Beds:
- 5
- Lot size:
- 0.52 Acres
- Year built:
- 2023
- Baths:
- 8.00
- MLS#:
- 4115583
- Subdivision:
- Quail Run
ADDITIONAL INFORMATION
Experience unparalleled luxury in this stunning, estate, designed for resort-style living right in your own private backyard. This exquisite property features expansive outdoor spaces, including a lavish pool, beautifully landscaped yard, pool house w/well equipped kitchen & multiple entertainment areas, perfect for hosting gatherings or enjoying serene moments under covered porch with outdoor fireplace. Inside, the home boasts high-end finishes, spacious living areas, 5 bedrooms (5th in the pool house) and state-of-the-art amenities, ensuring comfort and elegance at every turn. Experience culinary excellence in the fabulous professional kitchen, featuring a spacious 10-foot island, high-performance 6-burner dual fuel Wolf range, SubZero refrigerator & butler's pantry, complete with sink & beverage cooler. Soundbreak sheetrock on all exterior walls, 3 car garage, & expansive driveway for extra parking. Embrace a lifestyle of sophistication and relaxation in this exceptional residence.
$1,760,000
8159 Fairview Road Charlotte, NC 28226
Open House:
Thursday, 11/21 12:00-5:00PM
- Type:
- Single Family
- Sq.Ft.:
- 4,154
- Status:
- Active
- Beds:
- 4
- Lot size:
- 0.21 Acres
- Year built:
- 2024
- Baths:
- 4.00
- MLS#:
- 4072646
- Subdivision:
- The Courts Of Prince Charles
ADDITIONAL INFORMATION
STUNNING brand new construction in the heart of Foxcroft! Full brick, Primary on main, hardwoods throughout - this home is exceptional at every turn. Modern comfort meets exquisite craftsmanship in this luxurious home designed by award winning Architects, Smith Slovik. Open concept, bathed in natural light w/handmade Maple cabinetry painted in white. Designer lighting & finishes throughout. The Kitchen is a true chef’s delight, equipped w/ all high-end THERMADOR appliances including TWO refrigerators, gorgeous quartz counters & oversized island w/ farmhouse sink. Custom shelving in all closets. Laundry Rooms on both main & second floor. Ply Gem Mira Series Windows & fully foamed attic for the ultimate in insulation & soundproofing. Huge covered back porch, wired for speakers. Professionally landscaped & fully sodded yard w/full irrigation. Buyer may select cabinet hardware. $30,000 Builder credit w/1 of 3 preferred Lenders & closing Attorney. Up to $10K add'l Lender credits offered.
$1,740,000
8163 Fairview Road Charlotte, NC 28226
Open House:
Thursday, 11/21 12:00-5:00PM
- Type:
- Single Family
- Sq.Ft.:
- 4,106
- Status:
- Active
- Beds:
- 4
- Lot size:
- 0.22 Acres
- Year built:
- 2024
- Baths:
- 4.00
- MLS#:
- 4072620
- Subdivision:
- The Courts Of Prince Charles
ADDITIONAL INFORMATION
STUNNING brand new construction in the heart of Foxcroft! Full brick, Primary on main, hardwoods throughout - this home is exceptional at every turn. Modern comfort meets exquisite craftsmanship in this luxurious home designed by award winning Architects, Smith Slovik. Open concept, bathed in natural light w/ handmade Maple cabinetry painted in white. Designer lighting & finishes throughout. The kitchen is a true chef’s delight, equipped with all high-end THERMADOR appliances including TWO refrigerators, gorgeous quartz counters & oversized island w/farmhouse sink. Custom shelving in all closets. Laundry Rooms on both main & 2nd floor. Ply Gem Mira Series windows & fully foamed attic for the ultimate in insulation & soundproofing. Covered back porch w/ wood burning fireplace & solid oak mantle; wired for speakers. Professionally landscaped, fully sodded yard w/full irrigation. $30,000 Builder credit w/1 of 3 preferred Lenders & closing Attorney. Up to $10K add'l Lender credits offered.
$1,935,000
5432 Carmel Road Charlotte, NC 28226
- Type:
- Single Family
- Sq.Ft.:
- 3,885
- Status:
- Active
- Beds:
- 4
- Lot size:
- 0.24 Acres
- Year built:
- 2024
- Baths:
- 4.00
- MLS#:
- 4093942
- Subdivision:
- Carmel 8 Estates
ADDITIONAL INFORMATION
Incredible opportunity to live in the heart of South Charlotte. This beautiful black stucco modern masterpiece features 4 bedrooms and 3/1 baths with the primary and secondary bedrooms on the second level, an exceptionally open layout that is perfect for entertaining, coffered 2-story foyer, large walk-in scullery/pantry, vaulted dining room with custom feature window, and a bonus room. Home is under construction and available for purchase today with an projected completion date of 1/05/25.
$1,671,303
5412 Carmel Road Unit 4 Charlotte, NC 28226
- Type:
- Single Family
- Sq.Ft.:
- 3,777
- Status:
- Active
- Beds:
- 4
- Lot size:
- 0.3 Acres
- Year built:
- 2023
- Baths:
- 5.00
- MLS#:
- 3923090
- Subdivision:
- Carmel 8 Estates
ADDITIONAL INFORMATION
LOT AVAILABLE FOR CUSTOM DESIGNED FLOOR PLAN. Create your perfect home with a simple, fast, efficient design process. Sinacori Builders provides a high standard and true custom building. Proposed Floor Plans provided have been designed for this property and are structurally engineered.
- Type:
- Townhouse
- Sq.Ft.:
- 2,835
- Status:
- Active
- Beds:
- 3
- Lot size:
- 0.08 Acres
- Year built:
- 2021
- Baths:
- 4.00
- MLS#:
- 3844773
- Subdivision:
- Sutton Hall
ADDITIONAL INFORMATION
Lock and Leave Living in Southpark! This amazing Luxury townhome is loaded with features & ready for the most discerning buyer. Some of the features of this executive level townhome include the following. The front portico welcomes you into the dramatic foyer with 7" Noble Hall Hardwood Floors, extensive molding, & is designed to guide you into the open great room that is designed for entertaining. In addition to the hardwood floors that carry throughout the entire home except for the guest rooms & bathrooms, the great room features cast stone mantle & gas fireplace, designer lighting, & access to the gourmet kitchen & dining rooms. The kitchen has 36" Wolf® range, subway tile backsplash, custom soft close cabinets & drawers, wood vent hood, recessed & pendant lighting, Quartz countertops, island with cabinets, & included fridge! The primary suite is stunning & HUGE with too many features to describe! Built-In covered lanai & rear yard are great for enjoying outdoor space!
- Type:
- Townhouse
- Sq.Ft.:
- 2,835
- Status:
- Active
- Beds:
- 3
- Lot size:
- 0.08 Acres
- Year built:
- 2021
- Baths:
- 4.00
- MLS#:
- 3842056
- Subdivision:
- Sutton Hall
ADDITIONAL INFORMATION
Lock and Leave Living in Southpark! This amazing Arcadia built townhome is loaded with features & ready for the most discerning buyer. Some of the features of this executive level townhome include the following. The front portico welcomes you into the dramatic foyer with 7" Noble Hall Hardwood Floors, extensive molding, & is designed to guide you into the open great room that is designed for entertaining. In addition to the hardwood floors that carry throughout the entire home except for the guest rooms and bathrooms, the great room features cast stone mantle & gas fireplace, designer lighting, & access to the gourmet kitchen & dining rooms. The kitchen has 36" Wolf® range, subway tile backsplash, custom soft close cabinets & drawers, wood vent hood, recessed & pendant lighting, Quartz countertops, island with cabinets, & included fridge! The primary suite is stunning & HUGE with too many features to describe! Built-In covered lanai & rear yard are great for enjoying outdoor space!
$1,150,000
317 Audrey Place Unit 4 Charlotte, NC 28226
- Type:
- Townhouse
- Sq.Ft.:
- 3,233
- Status:
- Active
- Beds:
- 4
- Lot size:
- 0.09 Acres
- Year built:
- 2021
- Baths:
- 5.00
- MLS#:
- 3741740
- Subdivision:
- Sutton Hall
ADDITIONAL INFORMATION
Sutton Hall will set the standard for Luxury Townhomes in South Charlotte. Whether you are choosing colors from our already elegant standard features or completely customizing your Lock and Leave Townhome with Professional Designers, you will find that no detail has been left untouched. This Building Graphics Designed Floorplan provides the most discerning buyer with Main Floor Living, Dual Owner's Suite Options, Fabulously Flowing Layout with Openness and Entertaining in Mind, Functional Gourmet Kitchen Island with Designer Appliances, Hardwood Flooring, Ample Walk-In Closets, Dual Laundry Room Options, 2nd Floor Study & Loft Area, & a Large 2 Car Garage just to name a few features. Sutton Hall is conveniently located mere minutes from South Park Mall, Uptown Charlotte, & the Arboretum. All media are representative of another similarly built unit.
$1,250,000
301 Audrey Place Unit 8 Charlotte, NC 28226
- Type:
- Townhouse
- Sq.Ft.:
- 4,095
- Status:
- Active
- Beds:
- 4
- Lot size:
- 0.09 Acres
- Year built:
- 2021
- Baths:
- 5.00
- MLS#:
- 3728891
- Subdivision:
- Sutton Hall
ADDITIONAL INFORMATION
Sutton Hall will set the standard for Luxury Townhomes in South Charlotte. Whether you are choosing colors from our already elegant standard features or completely customizing your Lock and Leave Townhome with Arcadia's Professional Designers, you will find that no detail has been left untouched. This Caldwell Cline Designed Floorplan provides the most discerning buyer with Main Floor Living, Dual Owner's Suite Options, Fabulously Flowing Layout with Openness and Entertaining in Mind, Functional Gourmet Kitchen Island with Designer Appliances, Site Finished Hardwood Flooring, Ample Walk-In Closets, Dual Laundry Room Options, 2nd Floor Study, Huge Basement with Kitchen & Wine Cellar, Loft & a Large 2 Car Garage just to name a few features. Sutton Hall is conveniently located mere minutes from South Park Mall, Uptown Charlotte, & the Arboretum. All media are representative of another similarly built unit. Previous buyer terminated due to personal issues.
$1,150,000
313 Audrey Place Unit 5 Charlotte, NC 28226
- Type:
- Townhouse
- Sq.Ft.:
- 3,233
- Status:
- Active
- Beds:
- 4
- Lot size:
- 0.09 Acres
- Year built:
- 2021
- Baths:
- 5.00
- MLS#:
- 3694429
- Subdivision:
- Sutton Hall
ADDITIONAL INFORMATION
Sutton Hall is the benchmark for luxury "Lock & Leave" living in South Charlotte! Built by Welch Construction Group with exceptional attention to detail in every facet. This Full Brick townhome has a wonderfully open floorplan that is ideal for entertaining. The gourmet kitchen features Quartz Countertops with Huge Island, 36" Wolf Range, Microwave Drawer, Stainless Dishwasher & Bosch Fridge Included. Hardwoods flow throughout the entire main floor with the exception of the oversized Primary Bathroom which is tile, & carpet in the Primary Closet. The 2nd Floor features a large loft with Hardwoods & 3 spacious guest suites all with private baths. The full laundry room is on the 2nd floor & there is a stackable connection in the Primary Closet. Sutton Hall will feature a Common area that has a pond, walking trail, water feature, & lovely views. This is one of the last remaining main floor Primary Bedrooms in Sutton Hall.
$1,000,000
309 Audrey Place Unit 6 Charlotte, NC 28226
- Type:
- Townhouse
- Sq.Ft.:
- 2,835
- Status:
- Active
- Beds:
- 3
- Lot size:
- 0.08 Acres
- Year built:
- 2021
- Baths:
- 4.00
- MLS#:
- 3676749
- Subdivision:
- Sutton Hall
ADDITIONAL INFORMATION
Brought to you by Windsor Residential Group, Sutton Hall sets the standard for Luxury Townhome Communities in South Charlotte. This Lock & Leave Townhome will be complete Summer 2024. You will find that no detail has been left untouched. Our 30' Interior Plan provides the most discerning buyer with an exceptionally open Layout that is perfect for entertaining, an exquisite owner's suite with a bath and closet that is simply to die for! Our Interior Plan also affords us space to incorporate a covered outdoor living space equipped with gas grill connection. All of the bedrooms are suites & have walk in closets. Our Appliance package features 36" Wolf Gas Range, Custom Wood Vent Hood, Bosch Refrigerator included, as well as Bosch Dishwasher & Stainless Microwave. Quartz countertops in the kitchen, 7" hardwood floors, tile wet areas, & soft close cabinets/drawers throughout are the standard! ALL PHOTOS ARE REPRESENTATIVE
Andrea Conner, License #298336, Xome Inc., License #C24582, [email protected], 844-400-9663, 750 State Highway 121 Bypass, Suite 100, Lewisville, TX 75067

Data is obtained from various sources, including the Internet Data Exchange program of Canopy MLS, Inc. and the MLS Grid and may not have been verified. Brokers make an effort to deliver accurate information, but buyers should independently verify any information on which they will rely in a transaction. All properties are subject to prior sale, change or withdrawal. The listing broker, Canopy MLS Inc., MLS Grid, and Xome Inc. shall not be responsible for any typographical errors, misinformation, or misprints, and they shall be held totally harmless from any damages arising from reliance upon this data. Data provided is exclusively for consumers’ personal, non-commercial use and may not be used for any purpose other than to identify prospective properties they may be interested in purchasing. Supplied Open House Information is subject to change without notice. All information should be independently reviewed and verified for accuracy. Properties may or may not be listed by the office/agent presenting the information and may be listed or sold by various participants in the MLS. Copyright 2024 Canopy MLS, Inc. All rights reserved. The Digital Millennium Copyright Act of 1998, 17 U.S.C. § 512 (the “DMCA”) provides recourse for copyright owners who believe that material appearing on the Internet infringes their rights under U.S. copyright law. If you believe in good faith that any content or material made available in connection with this website or services infringes your copyright, you (or your agent) may send a notice requesting that the content or material be removed, or access to it blocked. Notices must be sent in writing by email to [email protected].
Charlotte Real Estate
The median home value in Charlotte, NC is $381,800. This is lower than the county median home value of $393,000. The national median home value is $338,100. The average price of homes sold in Charlotte, NC is $381,800. Approximately 48.76% of Charlotte homes are owned, compared to 43.71% rented, while 7.53% are vacant. Charlotte real estate listings include condos, townhomes, and single family homes for sale. Commercial properties are also available. If you see a property you’re interested in, contact a Charlotte real estate agent to arrange a tour today!
Charlotte, North Carolina 28226 has a population of 864,871. Charlotte 28226 is less family-centric than the surrounding county with 30.17% of the households containing married families with children. The county average for households married with children is 32.79%.
The median household income in Charlotte, North Carolina 28226 is $68,367. The median household income for the surrounding county is $73,124 compared to the national median of $69,021. The median age of people living in Charlotte 28226 is 34.5 years.
Charlotte Weather
The average high temperature in July is 89.7 degrees, with an average low temperature in January of 30 degrees. The average rainfall is approximately 43.1 inches per year, with 2.3 inches of snow per year.
