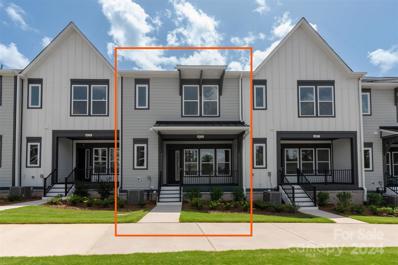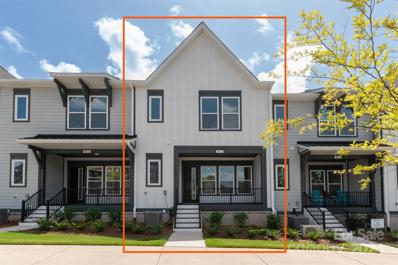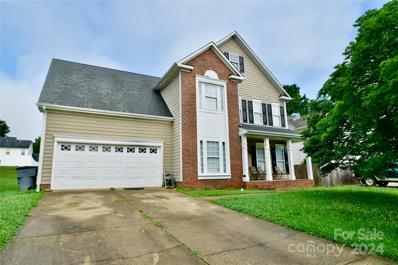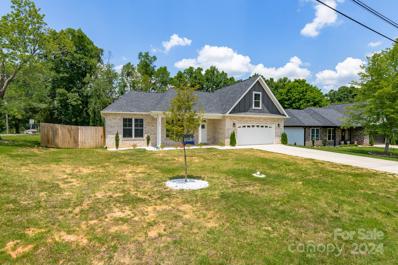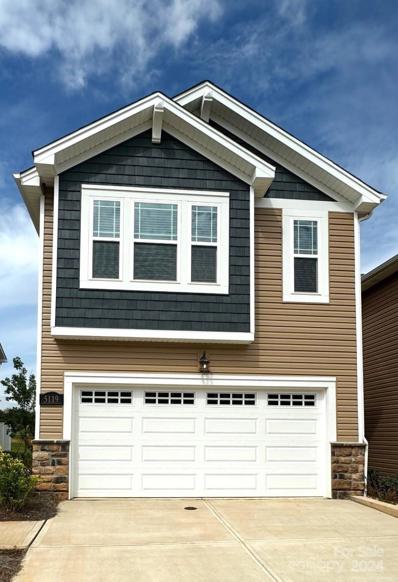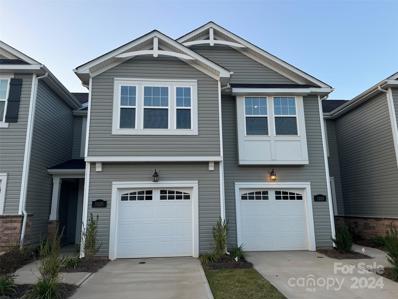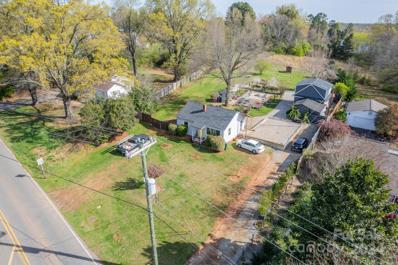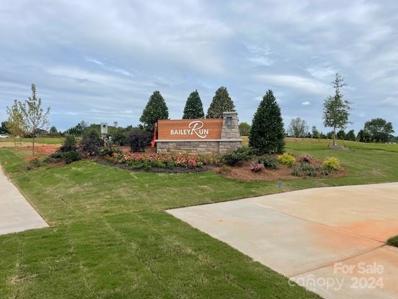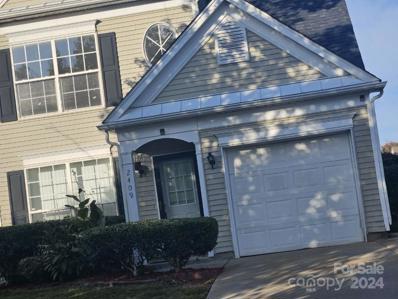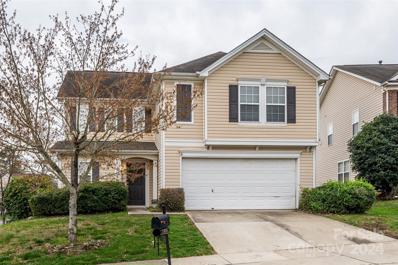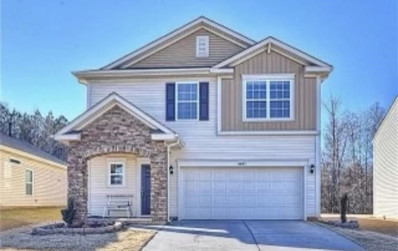Charlotte NC Homes for Sale
- Type:
- Townhouse
- Sq.Ft.:
- 1,949
- Status:
- Active
- Beds:
- 3
- Lot size:
- 0.05 Acres
- Year built:
- 2024
- Baths:
- 4.00
- MLS#:
- 4112669
- Subdivision:
- Brixton
ADDITIONAL INFORMATION
Seller-paid 4.99% 30-year fixed mortgage incentive w/ preferred lender – contact onsite agent for details. 1st floor Flex room w/ powder. Covered front porch leads to the main living space w/ 10' ceilings. 3rd floor has all 3 bedrooms + laundry w/ GE 2-in-1 washer/dryer combo included. 52" ceiling fan is included in the Living, Flex & all bedrooms. Kitchen: Quartz counters, backsplash, 42" cabs, under-cab lighting, double trash pullout, large SS undermount sink, GE SS app w/ gas range & French door fridge included. Premier Suite: WIC; Bathroom has raised height vanity w/ quartz counter & white cabs, tiled floor, tiled shower with semi-frameless glass surround. Low-maintenance LVP throughout first and second floors plus the third floor hallway. Tile in full baths and laundry. Oak treads with painted risers on all stairs. Walk to Toby Creek Greenway; near UNC-Charlotte & light rail station, tucked back off University City Blvd. **Special financing incentive - contact Seller for details.
- Type:
- Townhouse
- Sq.Ft.:
- 1,949
- Status:
- Active
- Beds:
- 3
- Lot size:
- 0.05 Acres
- Year built:
- 2024
- Baths:
- 4.00
- MLS#:
- 4112644
- Subdivision:
- Brixton
ADDITIONAL INFORMATION
Seller-paid 4.99% 30-year fixed mortgage incentive w/ preferred lender – contact onsite agent for details. Spacious townhome features a 1st floor Flex room w/ half bath plus a 2-car grg. Covered front porch leads to the main living space w/ 10' ceilings. 3rd floor has all 3 bedrooms plus a laundry closet w/ a GE 2-in-1 washer/dryer included. Quartz counters throughout. Kitchen: Expansive island, 42" white painted cabs, under-cabinet lighting, double trash pullout, large SS undermount sink, GE SS app w/ gas range & French door refrigerator included. Premier Suite: WIC; Bathroom has double-sink raised height vanity w/ quartz counters, white cabs, tiled floor, tiled shower w/ semi-frameless glass surround. Secondary Bath: Quartz counter, white cabs, tile floors. Low-maintenance LVP throughout the first and second floors plus the third floor hallway. Tile in full baths and laundry. Oak treads with painted risers on all stairs. Walk to Toby Creek Greenway; near UNC-C & light rail stations.
- Type:
- Single Family
- Sq.Ft.:
- 1,898
- Status:
- Active
- Beds:
- 4
- Lot size:
- 0.19 Acres
- Year built:
- 1996
- Baths:
- 3.00
- MLS#:
- 4141659
- Subdivision:
- Faires Farm
ADDITIONAL INFORMATION
Come see this 2-story, 4-bedroom transitional house located within the Faires Farm community of NE Charlotte. This home has a very large living room spanning the entire depth of the home & features a gas fireplace. The dining room & kitchen both open to the living room. The kitchen features a walk-in pantry, ceramic tile flooring & provides access to the backyard via a sliding glass door. The dining room features decorative chair rail molding & boxed trim. Upstairs you will find the principal bedroom suite & the remaining 3 secondary bedrooms. The principal bedroom suite features a tray ceiling, dual vanity sinks, & separate shower & tub enclosures. One of the three secondary bedrooms is large enough to be a secondary family room or bonus media room depending on your need or desire. Out back, you will find a gently sloping backyard w/plenty of room to play, entertain, or simply relax. Best of all, this home is well situated near UNCC & all the amenities that Charlotte has to offer.
$565,000
601 Gray Drive Charlotte, NC 28213
- Type:
- Single Family
- Sq.Ft.:
- 2,228
- Status:
- Active
- Beds:
- 4
- Lot size:
- 0.39 Acres
- Year built:
- 2022
- Baths:
- 3.00
- MLS#:
- 4135032
- Subdivision:
- Charcon Heights
ADDITIONAL INFORMATION
Beautiful Ranch, located near University area. Conveniently located near the light rail stations on N Tyron, shopping within a few minutes. Exterior wall covering is cement fiber, the interior finishes will feature 42" cabinets, granite or quartz counter tops, vinyl plan floor covering. Patio and fire pit. Fence back yars
- Type:
- Townhouse
- Sq.Ft.:
- 1,744
- Status:
- Active
- Beds:
- 3
- Year built:
- 2024
- Baths:
- 3.00
- MLS#:
- 4126817
- Subdivision:
- Bailey Run
ADDITIONAL INFORMATION
Check out this beautiful Briana end unit in our new Bailey Run community. Less than 20 minutes to Uptown and 10 minutes to UNCC...Location, Location, Location! This popular Briana design features 3 bedrooms; loft; 2.5 baths, and two car attached garage. Tons of natural light and windows enhances the open first floor. Enhanced Vinyl Plank flooring throughout first floor; .Beautiful kitchen with large island. Available for June closing. Please be sure to ask about our special financing with up to 6% in closing cost.
- Type:
- Townhouse
- Sq.Ft.:
- 1,681
- Status:
- Active
- Beds:
- 3
- Year built:
- 2024
- Baths:
- 3.00
- MLS#:
- 4126606
- Subdivision:
- Bailey Run
ADDITIONAL INFORMATION
Location, Location, Location... just 20 minutes to uptown and 10 minutes to UNCC and all they have to offer. This beautiful new Adriana French Country elevation is in the the new Town home community of Bailey Run. The Adriana is a 2-story town home that offers 3 bedrooms, 2 full baths with a loft up and 1/2 bath down. As you step into the foyer, you feel the openness of the home with a large great room that leads into your kitchen with island and dining area. Large pantry off the kitchen and wonderful storage off the living room. This is a must-see townhome that gives you the look and feel you've been searching for all at a highly desirable price point. Walking trails just across the street and grocery stores and shopping minutes away. Bailey Run Townhome community is private and peaceful yet so close from just about everything you need. Don't wait any longer to see this beautiful model and floorplan!
$550,000
1833 Mclean Road Charlotte, NC 28213
- Type:
- Single Family
- Sq.Ft.:
- 1,720
- Status:
- Active
- Beds:
- 4
- Lot size:
- 1.68 Acres
- Year built:
- 1951
- Baths:
- 3.00
- MLS#:
- 4119552
- Subdivision:
- Alexander Woods
ADDITIONAL INFORMATION
Welcome to your slice of suburban paradise! Nestled on 1.68 acres! This property includes two charming residences. The main house was built in 1951 and has 720 square feet. Adjacent is the modern mother-in-law suite, a 2020 addition that is partially complete, totaling 1000 square feet. Permit is still open, information in attachments. With a total of 4 potentials bedrooms and three bathrooms combined, there's ample space for multi-generational living or rental potential. Enjoy the convenience of being just a 3-minute drive from UNCC, making it perfect for anyone seeking proximity to campus. Live in one property, rent out the other! Embrace the tranquility of suburban living while still being close to all the amenities Charlotte has to offer. Development in the land into a neighborhood is also a potential option. Details in the attachments.
- Type:
- Townhouse
- Sq.Ft.:
- 1,681
- Status:
- Active
- Beds:
- 3
- Year built:
- 2024
- Baths:
- 3.00
- MLS#:
- 4113838
- Subdivision:
- Bailey Run
ADDITIONAL INFORMATION
Location, Location.Location...Just a short 20 minute drive to uptown or 10 minutes to UNCC and all they have to offer. This beautiful new Adriana French Country elevation is in the new Town home community of Bailey Run. The Adriana is a 2-story town home with 3 bedrooms, 2 full baths and loft up and 1/2 bath down. As you enter on the first floor, you step into the foyer which leads to your large gathering room which opens to you beautiful kitchen with large island and breakfast room. Please don't forget to ask about out 6% closing cost with our approved lender. MLS pictures are for illustration purpose only.
- Type:
- Single Family
- Sq.Ft.:
- 1,510
- Status:
- Active
- Beds:
- 3
- Lot size:
- 0.19 Acres
- Year built:
- 1998
- Baths:
- 3.00
- MLS#:
- 4112804
- Subdivision:
- Loren Farms
ADDITIONAL INFORMATION
Charming 3 bedroom 2 1/2 bath home being sold as is. Located in a small community in the University Area of Charlotte.
- Type:
- Single Family
- Sq.Ft.:
- 1,897
- Status:
- Active
- Beds:
- 3
- Lot size:
- 0.15 Acres
- Year built:
- 2006
- Baths:
- 3.00
- MLS#:
- 4099536
- Subdivision:
- Coventry
ADDITIONAL INFORMATION
FULLY REMODELED, charming home in the sought-after Coventry neighborhood! NEW TRANE HVAC SYSTEM WITH 12 YEAR WARRANTY, NEW LVP FLOORING, NEW CARPET, NEW KITCHEN GRANITE WITH MODERN SINK, NEW BATHROOM VANITIES, AND FULLY REPAINTED. Also included is a new smartkey lock, video doorbell, and smart thermostats. This delightful property boasts three spacious bedrooms and 2.5 baths, including a large kitchen and great room for entertaining guests or enjoying family gatherings. The large primary bedroom has plenty of room for all your furniture and the secondary bedrooms are also spacious. The Knorr Group of Alcova Mortgage is offering a $4,500 LENDER CREDIT towards closing costs. Inquire for more details and come see this one today!
- Type:
- Other
- Sq.Ft.:
- 2,050
- Status:
- Active
- Beds:
- 4
- Lot size:
- 0.14 Acres
- Year built:
- 2012
- Baths:
- 3.00
- MLS#:
- 2437201
- Subdivision:
- To Be Added
ADDITIONAL INFORMATION
BEAUTIFUL HOME LOCATED IN A WONDERFUL AREA. 4 BEDROOM 2 1/2 BATHROOMS. MODERN HOME. GARDEN TUB. CARPET UPSTAIRS. THIS HOME WON'T LAST LONG!
Andrea Conner, License #298336, Xome Inc., License #C24582, [email protected], 844-400-9663, 750 State Highway 121 Bypass, Suite 100, Lewisville, TX 75067

Data is obtained from various sources, including the Internet Data Exchange program of Canopy MLS, Inc. and the MLS Grid and may not have been verified. Brokers make an effort to deliver accurate information, but buyers should independently verify any information on which they will rely in a transaction. All properties are subject to prior sale, change or withdrawal. The listing broker, Canopy MLS Inc., MLS Grid, and Xome Inc. shall not be responsible for any typographical errors, misinformation, or misprints, and they shall be held totally harmless from any damages arising from reliance upon this data. Data provided is exclusively for consumers’ personal, non-commercial use and may not be used for any purpose other than to identify prospective properties they may be interested in purchasing. Supplied Open House Information is subject to change without notice. All information should be independently reviewed and verified for accuracy. Properties may or may not be listed by the office/agent presenting the information and may be listed or sold by various participants in the MLS. Copyright 2024 Canopy MLS, Inc. All rights reserved. The Digital Millennium Copyright Act of 1998, 17 U.S.C. § 512 (the “DMCA”) provides recourse for copyright owners who believe that material appearing on the Internet infringes their rights under U.S. copyright law. If you believe in good faith that any content or material made available in connection with this website or services infringes your copyright, you (or your agent) may send a notice requesting that the content or material be removed, or access to it blocked. Notices must be sent in writing by email to [email protected].

Information Not Guaranteed. Listings marked with an icon are provided courtesy of the Triangle MLS, Inc. of North Carolina, Internet Data Exchange Database. The information being provided is for consumers’ personal, non-commercial use and may not be used for any purpose other than to identify prospective properties consumers may be interested in purchasing or selling. Closed (sold) listings may have been listed and/or sold by a real estate firm other than the firm(s) featured on this website. Closed data is not available until the sale of the property is recorded in the MLS. Home sale data is not an appraisal, CMA, competitive or comparative market analysis, or home valuation of any property. Copyright 2024 Triangle MLS, Inc. of North Carolina. All rights reserved.
Charlotte Real Estate
The median home value in Charlotte, NC is $381,800. This is lower than the county median home value of $393,000. The national median home value is $338,100. The average price of homes sold in Charlotte, NC is $381,800. Approximately 48.76% of Charlotte homes are owned, compared to 43.71% rented, while 7.53% are vacant. Charlotte real estate listings include condos, townhomes, and single family homes for sale. Commercial properties are also available. If you see a property you’re interested in, contact a Charlotte real estate agent to arrange a tour today!
Charlotte, North Carolina 28213 has a population of 864,871. Charlotte 28213 is less family-centric than the surrounding county with 30.17% of the households containing married families with children. The county average for households married with children is 32.79%.
The median household income in Charlotte, North Carolina 28213 is $68,367. The median household income for the surrounding county is $73,124 compared to the national median of $69,021. The median age of people living in Charlotte 28213 is 34.5 years.
Charlotte Weather
The average high temperature in July is 89.7 degrees, with an average low temperature in January of 30 degrees. The average rainfall is approximately 43.1 inches per year, with 2.3 inches of snow per year.
