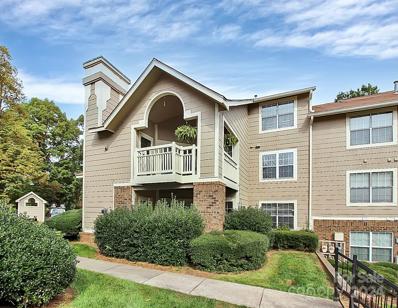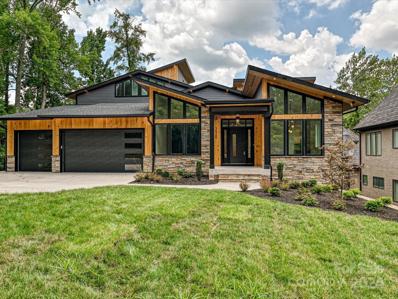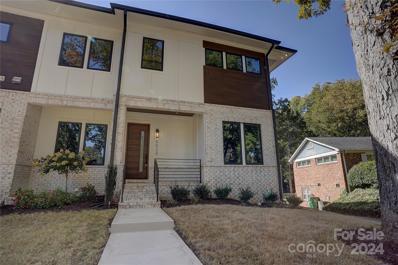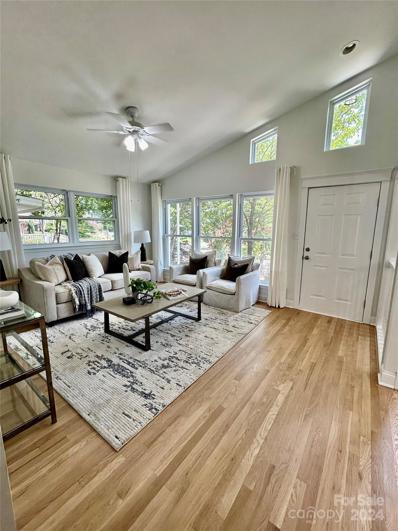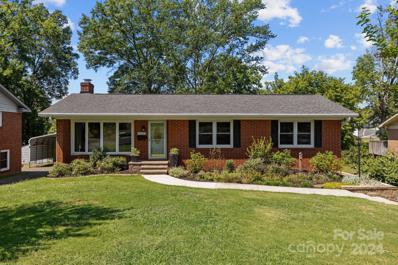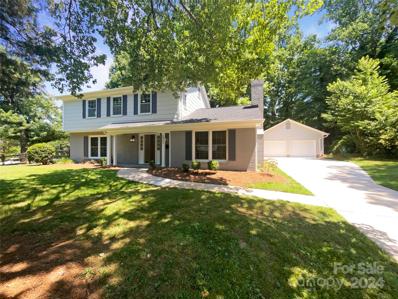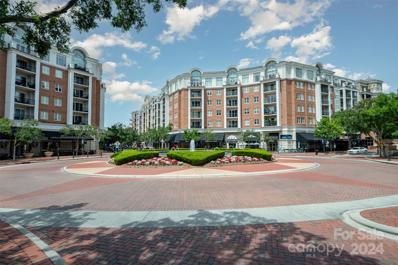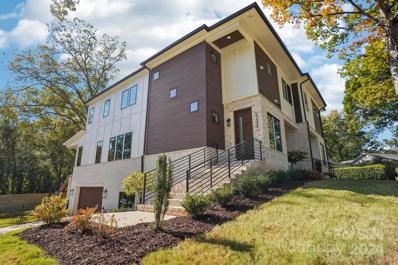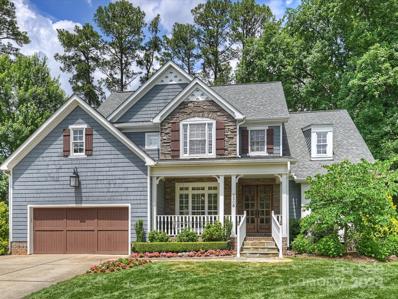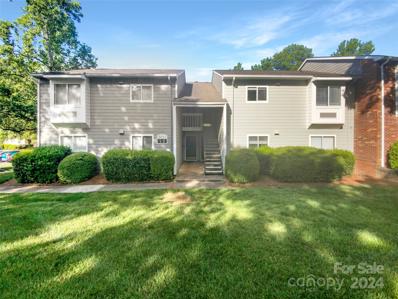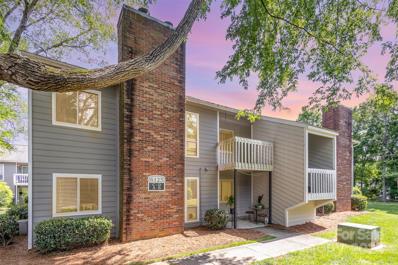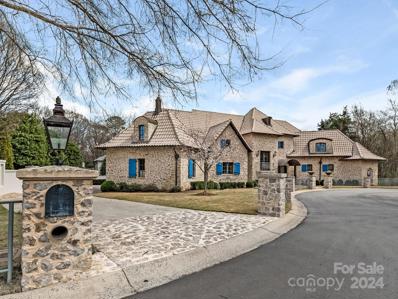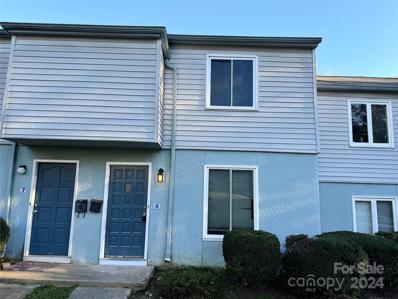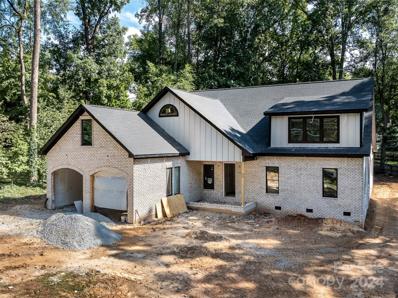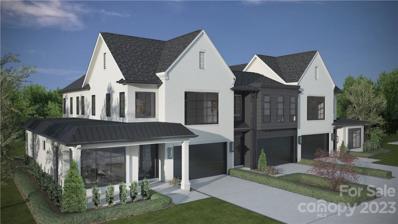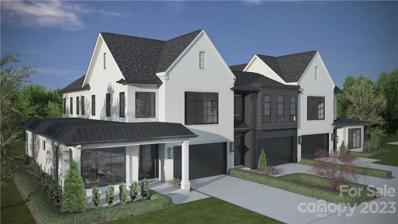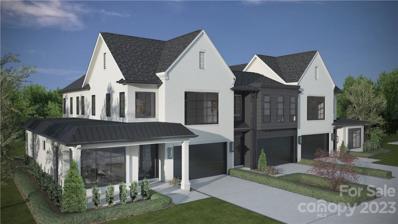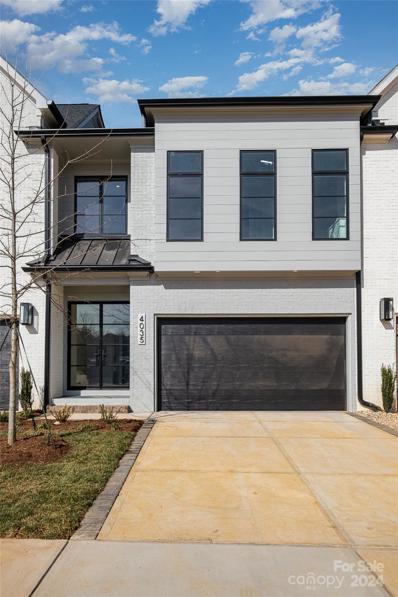Charlotte NC Homes for Sale
- Type:
- Condo
- Sq.Ft.:
- 1,332
- Status:
- Active
- Beds:
- 3
- Year built:
- 1988
- Baths:
- 2.00
- MLS#:
- 4158036
- Subdivision:
- Southpark
ADDITIONAL INFORMATION
Stunning top floor condo just a few blocks from South Park Mall. This two story floor plan has a master suite with large walk in closet & oversized master bath on the top floor. The main living level has upgraded kitchen and floors. The open floor plan seamlessly connects the kitchen, Living, Dining and amazing covered porch overlooking the community outdoor pool. There are two additional bedrooms, shared bathroom and side by side laundry closet on the main level. Home is nicely updated and in meticulous condition.
$1,989,900
3520 Gatewood Oaks Drive Charlotte, NC 28210
- Type:
- Single Family
- Sq.Ft.:
- 5,165
- Status:
- Active
- Beds:
- 5
- Lot size:
- 0.28 Acres
- Year built:
- 2024
- Baths:
- 5.00
- MLS#:
- 4159245
- Subdivision:
- Gatewood
ADDITIONAL INFORMATION
Welcome to this breathtaking West Coast design Modern new construction in South Charlotte. Unlike anything on the market in Charlotte today. The perfect blend of stone & cedar exterior welcomes you home. Tall ceilings & aboundance of windows allow light from every angle. Chef's kitchen w/ 48" gas cooktop & double ovens. Huge waterfall island with over 55 sq. ft. of working surface. Seamless flow between the Kitchen, breakfast, & family room leading onto a 52' x 10' deck overlooking a private backyard. Primary bedroom on main level w/ luxurious owners bath, featuring a 10 x 8 1/2 wet room w/ duel showers, soaking tub & 48" tile on the floor. Owners walk-in closet is 17' ft. long. 5 bedrooms and 5 full baths. Basement with greatroom, bevarage frig. & wet bar make this space perfect for relaxing. This house has almost 1400 sq.ft. of decks & patios for the perfect blend of indoor & outdoor living. Over 830 sq.ft. of unfinished storage / workshop space. 3 car garage! Truly one of a kind.
$1,199,000
5520 Chedworth Drive Charlotte, NC 28210
- Type:
- Townhouse
- Sq.Ft.:
- 3,642
- Status:
- Active
- Beds:
- 4
- Lot size:
- 0.15 Acres
- Year built:
- 2024
- Baths:
- 4.00
- MLS#:
- 4134291
- Subdivision:
- Montclaire
ADDITIONAL INFORMATION
Discover your dream home in Montclaire! This exquisite new construction duet, just moments from SouthPark, spans over 3,600 sq ft and beautifully blends elegance with everyday functionality. The bright, open concept layout is bathed in natural light from expansive Andersen windows, while the chef's dream kitchen boasts top-of-the-line Jenn Air appliances, custom ceiling beams, and soaring 10 ft ceilings. Seamlessly transition to outdoor living through a magnificent four-panel sliding glass door that lead to a spacious deck. Retreat upstairs to your tranquil primary suite, where luxury meets thoughtful design. With a walk-out basement perfect for entertaining, a dedicated main-level office for your work needs, and a stylish laundry room featuring a sink and quartz workspace, this home is designed for modern living. Don’t let this rare gem slip away—claim your $15k seller credit and make it yours today!
- Type:
- Single Family
- Sq.Ft.:
- 1,338
- Status:
- Active
- Beds:
- 3
- Lot size:
- 0.28 Acres
- Year built:
- 1960
- Baths:
- 2.00
- MLS#:
- 4153560
- Subdivision:
- Montclaire
ADDITIONAL INFORMATION
Beautifully renovated home that exudes modern elegance & comfort. 42" Kitchen Cabinets & a spacious dine in island featuring gorgeous quartz countertops, tile backsplash, new stainless steel appliances & a pantry. . Enjoy a totally open living, dining & kitchen area with high vaulted ceilings, creating an airy inviting space with lots of natural light. Beautiful site finished hardwood floors to make this the perfect combination of modern updates and timeless charm. The bathrooms are custom tile finished adding the perfect sleek and modern feel. Fully Fenced LARGE Rear Yard for your games, pets and outdoor entertainment needs. Multiple Car Parking in the new driveway with turn pad (with room to expand into the rear yard, add a carport or garage even) completes all the function for today. All of this Plus the Highly Rated Myers Park High School District. Minutes to SouthPark, SouthEnd, Airport, Downtown, Park Road Shopping Center and you can walk to the Sugar Creek Greenway.
- Type:
- Single Family
- Sq.Ft.:
- 2,276
- Status:
- Active
- Beds:
- 4
- Lot size:
- 0.35 Acres
- Year built:
- 1959
- Baths:
- 3.00
- MLS#:
- 4154585
- Subdivision:
- Starmount
ADDITIONAL INFORMATION
MAJOR PRICE REDUCTION - MOTIVATED SELLERS! Sellers have moved out of state. Located in the highly sought after Starmount community, this well-maintained and updated 4 BR/2.5 BA home is a charming space with a blend of outdoor/indoor living. Home has been cared for and updated over the years. The OPEN FLOOR PLAN has beautiful oak hardwoods throughout first floor, an UPDATED KITCHEN equipped with quartz countertops and SS appliances that opens up to an OVERSIZED SUN/FLEX ROOM addition, perfect for a playroom or entertaining guests. Home has a LARGE FLEX SPACE downstairs with HEATED FLOORS. Home has lots of UPDATES to offer: renovated floors/lighting, new roof, upgraded gutter & guards, new AC unit, attic insulation & sealing, repaved driveway, one-car garage, GREAT OUTDOOR LIVING SPACE with professional landscaping, stone pavers, and a fenced-in backyard. Conveniently located near SouthPark, Montford, SouthEnd, and Archdale Light Rail station. Come see your new home!
Open House:
Friday, 11/22 8:00-7:00PM
- Type:
- Single Family
- Sq.Ft.:
- 2,287
- Status:
- Active
- Beds:
- 4
- Lot size:
- 0.41 Acres
- Year built:
- 1967
- Baths:
- 3.00
- MLS#:
- 4152076
- Subdivision:
- Beverly Woods
ADDITIONAL INFORMATION
Seller may consider buyer concessions if made in an offer. Welcome to this wonderful home where modern design meets classic charm. Step inside to discover a tastefully executed neutral color paint scheme that complements the cozy fireplace bringing a timeless elegance to the living area. Venture further to the heart of the home and feast your eyes on the stylish kitchen accentuated by an accent backsplash that strikingly contrasts with all stainless steel appliances, a perfect combination for those passionate about cooking. Retreat to the covered patio providing the perfect space for relaxation and outdoor enjoyment, shielded from the ever-changing elements. The fenced-in backyard guarantees added privacy, creating a safe haven and boasting ample space for all your outdoor desires. Accompanied by a storage shed, you're provided with a great solution to store your valuable items or tools. This home perfectly balances stylish interiors with vibrant outdoor spaces. We invite you to come
- Type:
- Condo
- Sq.Ft.:
- 1,147
- Status:
- Active
- Beds:
- 2
- Year built:
- 2006
- Baths:
- 2.00
- MLS#:
- 4147850
- Subdivision:
- Piedmont Row
ADDITIONAL INFORMATION
Discover Piedmont Row Condominiums in SouthPark! This 2-bedroom, 2-bathroom unit in the East building offers an open floor plan, spacious walk-in closets, and a private balcony with gorgeous views. Fantastic location and just steps away from shops and dining. The community features an outdoor pool and club room in the West building. Laundry in-unit with washer and dryer included. This unit comes with a separate storage unit on the 2nd floor and 2 assigned parking spaces on the 5th floor. The community is in the process of getting Google Fiber - perfect for those who work from home. Experience relaxed urban living in a prime location!!
$1,235,000
5610 Farmbrook Drive Charlotte, NC 28210
- Type:
- Townhouse
- Sq.Ft.:
- 3,618
- Status:
- Active
- Beds:
- 4
- Lot size:
- 0.23 Acres
- Year built:
- 2024
- Baths:
- 4.00
- MLS#:
- 4134288
- Subdivision:
- Montclaire
ADDITIONAL INFORMATION
Step into luxury with this stunning new construction duet in the desirable Montclaire neighborhood, just moments from SouthPark. With over 3,600 sq ft of exquisite living space, this home beautifully combines elegance and functionality. The open concept main level is flooded with natural light from expansive Andersen windows, featuring high-end Jenn Air appliances in your chefs kitchen, custom ceiling beams, and soaring 10 ft ceilings that lead to a large outdoor deck through a striking four-panel sliding glass door. Perfect for entertaining, the spacious walk-out basement offers endless possibilities, while a private main-level office and a thoughtfully designed laundry room with a sink and quartz workspace add to the home’s convenience. Upstairs, retreat to your luxurious primary ensuite adorned with carefully curated finishes. Don’t let this exceptional opportunity pass you by! Plus, enjoy a $15k seller credit to customize your dream home!
$1,450,000
3309 Old Closeburn Court Charlotte, NC 28210
- Type:
- Single Family
- Sq.Ft.:
- 2,935
- Status:
- Active
- Beds:
- 4
- Lot size:
- 0.37 Acres
- Year built:
- 2004
- Baths:
- 4.00
- MLS#:
- 4141258
- Subdivision:
- Southpark
ADDITIONAL INFORMATION
Custom built home with designer yard built for entertaining & across from SouthPark Mall. New roof & HVAC recently replaced. Tankless WH with fully filtered system. Interior recently remodeled. Gourmet kitchen enlarged to include oversized island with storage, farm sink, custom cabinets & chef quality appliances. Upgraded fireplaces in great room & keeping room with stone surround. Custom wine storage in dining & shelving in keeping room. Hardwoods refinished and added in loft & laundry. Bar under stairs. Sound system. Custom closets & shutters throughout. New bath vanities, hardware & lighting throughout. Primary bath updated w/ custom shower, free standing tub & dual vanities. Exercise loft & 3 bedrooms w/ new carpet upstairs. Exterior entertaining paradise includes pool/spa, bocce court, deck & patio with fire pits, & kitchen with grill, smoker, kegerator & fridge. Fence & retaining wall added. Convenient to all SouthPark has to offer along w/ Park Road Park & Sugar Creek Greenway.
- Type:
- Condo
- Sq.Ft.:
- 985
- Status:
- Active
- Beds:
- 2
- Lot size:
- 0.02 Acres
- Year built:
- 1980
- Baths:
- 2.00
- MLS#:
- 4135349
- Subdivision:
- Sunset Hills
ADDITIONAL INFORMATION
Welcome to this elegant residence that's sure to impress. The interior boasts a neutral color paint scheme that creates a calming ambiance throughout the home. On chilly evenings, enjoy the warmth and comfort provided by the charming fireplace. The kitchen is a chef's dream, equipped with all stainless steel appliances. This home offers an inviting atmosphere that promises to make you feel right at home. New LVP flooring has been installed throughout the home! This property is a must-see for those seeking a stylish and comfortable living environment.
- Type:
- Condo
- Sq.Ft.:
- 696
- Status:
- Active
- Beds:
- 1
- Year built:
- 1980
- Baths:
- 1.00
- MLS#:
- 4132577
- Subdivision:
- Heathstead
ADDITIONAL INFORMATION
SELLER WILL CONTRIBUTE 5,000 IN CLOSING COSTS TO THE BUYER ! MUST SEE TGIS SOUTHPARK CONDO !!- WALK TO QHCC FROM YOUR NEW HOME IN THE HIDDEN GEM OF SOUTHPARK !! MOVE IN READY ONE BEDROOM GARDEN CONDOMINIUM in the highly desired Heathstead community .End unit location is peaceful and floods natural sunlight . Large Living & Dining Room combination with wood burning fireplace and sassy white mantle with great plank flooring . Floorplan offers many options for a corner office area as well . Heathstead is a beautiful community with mature landscaping , trees and sidewalks . The community offers two pools and a large greenspace with a recreation pavilion with grills for community use . Low monthly HOA that includes water , trash and recycling .There is a NCHF $15k grant available for qualified first time home buyers .Walk to 66 X , Harris Y minutes to SouthPark , Quail Corners Shopping Center and the LYNX . WELCOME HOME TO 6123 HEATHSTONE LANE!!
- Type:
- Single Family
- Sq.Ft.:
- 7,790
- Status:
- Active
- Beds:
- 4
- Lot size:
- 0.35 Acres
- Year built:
- 2001
- Baths:
- 5.00
- MLS#:
- 4121762
- Subdivision:
- Seven Eagles
ADDITIONAL INFORMATION
Welcome home to this exquisitely custom built solid stone Country French Chateau; Located in Seven Eagles, a gated and guarded community that resides in South Charlotte on the Quail Hollow Golf Course. Built in 2001 from 8" Oklahoma stones, clay barrel roofing tiles, 10" cedar beams, solid mahogany interior stained doors, solid wood stained garage doors, LED lighting in home, Open living and dining rooms with multiple sets of solid mahogany French doors, Rocky Mountain hardware on doors, 4 inch wood shutters on main floor living/dining/MB doors and windows. Kitchen, Scullery, Gathering(den), Powder, Dining, Living, Entry foyer, Master Suite on Main. Elevator services all 3 floors. Upper floor has Library w built in cabinets, large seasonal closet, bedroom w built ins, bedroom en-suite, AND an Apartment Suite w separate interior and exterior entrance. The apartment has kitchenette w sink, dw, u/c refrigerator, walk in closet, bath w shower and a separate stairwell from exterior.
- Type:
- Condo
- Sq.Ft.:
- 1,020
- Status:
- Active
- Beds:
- 2
- Year built:
- 1972
- Baths:
- 2.00
- MLS#:
- 4120510
- Subdivision:
- Sharon Lakes
ADDITIONAL INFORMATION
Fully remodeled Two story condo unit located just minutes from the Quail Hollow neighborhood. This unit boasts 2 large bedrooms and 1.5 bathrooms,New LVP flooring installed on first and second floor , New cabinets with granite counter and backsplash, both bathrooms updated, new light fixtures, new microwave, new dishwasher. Great investment opportunity. One of the standout features of this property is its convenient location. Just steps away from the sugar creek greenway entrance, you can easily enjoy nature and all of the recreational activities it has to offer. The Quail Golf & Country Club, Cunningham Golf Creations, and Southpark Swim & Tennis Club are also just minutes away, providing endless opportunities for entertainment and sports. Don't miss out on this fantastic opportunity to own a condo inside Charlotte.Listing agent is part owner
$1,595,000
3038 Northampton Drive Charlotte, NC 28210
- Type:
- Single Family
- Sq.Ft.:
- 3,890
- Status:
- Active
- Beds:
- 5
- Lot size:
- 0.35 Acres
- Year built:
- 2024
- Baths:
- 5.00
- MLS#:
- 4112100
- Subdivision:
- Spring Valley
ADDITIONAL INFORMATION
Discover LUXURY living just moments from South Park in this 5-bedroom masterpiece. Vaulted ceilings adorn the expansive living spaces, while the primary suite offers a walk-out to a covered patio, seamlessly blending indoor and outdoor living. Indulge in the gourmet kitchen, outfitted with top-tier appliances. The primary bedroom features vaulted ceilings, ensuite bath with double vanity, soaking tub, shower & large walk-in closet customized to your liking, adding convenience and luxury. Outside, enjoy a meticulously landscaped oasis perfect for relaxation or entertaining. With its prime location, this home offers easy access to South Park's premier amenities. Don't miss out on the chance to elevate your lifestyle in this luxurious haven.
- Type:
- Townhouse
- Sq.Ft.:
- 3,631
- Status:
- Active
- Beds:
- 4
- Year built:
- 2023
- Baths:
- 5.00
- MLS#:
- 4088476
- Subdivision:
- Seven Oaks
ADDITIONAL INFORMATION
These luxury townhomes will feature a contemporary farmhouse inspired architecture. Complete with an elegant front entry with design hardware and premium hardwoods throughout. These townhomes will also include a custom designed kitchen with furniture finish cabinets, high end appliances, a large walk-in pantry, and a full wet bar. Doors in the living room open out to a rear patio with a gas fireplace, along with landscaped private backyard. There will be up to 21 luxury townhomes on approximately five acres in the heart of SouthPark. Large open green spaces will run along the perimeter. Philips Place, Whole Foods, and Restoration Hardware within walking distance, this development is in a coveted location.
- Type:
- Townhouse
- Sq.Ft.:
- 2,987
- Status:
- Active
- Beds:
- 3
- Year built:
- 2023
- Baths:
- 4.00
- MLS#:
- 4088470
- Subdivision:
- Seven Oaks
ADDITIONAL INFORMATION
These luxury townhomes will feature a contemporary farmhouse inspired architecture. Complete with an elegant front entry with designer hardware, with premium hardwoods throughout. These townhomes will also include a custom designed kitchen with furniture finish cabinets, high end appliances, a large walk-in pantry, and a full wet bar. Doors to the living room open out to a rear patio with a gas fireplace, along with a landscaped private backyard. There will be up to 21 luxury townhomes on approximately five acres in the heart of SouthPark. Large open green spaces will run along the perimeter. With Philips Place, Whole Foods, and Restoration Hardware within walking distance, this development is in a coveted location.
- Type:
- Townhouse
- Sq.Ft.:
- 3,631
- Status:
- Active
- Beds:
- 4
- Year built:
- 2023
- Baths:
- 5.00
- MLS#:
- 4088467
- Subdivision:
- Seven Oaks
ADDITIONAL INFORMATION
These luxury townhomes will feature a contemporary farmhouse inspired architecture. Complete with an elegant front entry with design hardware and premium hardwoods throughout. These townhomes will also include a custom designed kitchen with furniture finish cabinets, high end appliances, a large walk-in pantry, and a full wet bar. Doors in the living room open out to a rear patio with a gas fireplace, along with landscaped private backyard. There will be up to 21 luxury townhomes on approximately five acres in the heart of SouthPark. Large open green spaces will run along the perimeter. Philips Place, Whole Foods, and Restoration Hardware within walking distance, this development is in a coveted location.
- Type:
- Townhouse
- Sq.Ft.:
- 2,987
- Status:
- Active
- Beds:
- 3
- Year built:
- 2023
- Baths:
- 4.00
- MLS#:
- 4044345
- Subdivision:
- Seven Oaks
ADDITIONAL INFORMATION
These luxury townhomes will feature a contemporary farmhouse inspired architecture. Complete w/ an elegant front entry w/ designer hardware, & premium hardwoods throughout. Ample primary suite on the upper floor w/ elevator option. These townhomes will also include a custom designed kitchen w/ furniture finish cabinets, high end appliances, large walk-in pantry, full wet bar & gas fireplace in GR. Doors to the living room open out to a rear covered patio w/ a gas fireplace, along w/ a landscaped private backyard. There will be up to 23 luxury townhomes on approximately 5 acres in the heart of SouthPark. Large open green spaces will run along the perimeter. With Philips Place, Whole Foods, & RH w/in walking distance, this development is in a coveted location. Features in base package: oversized kitchen island, storage cabinets underneath and ample seating, WOLF gas range top, WOLF double wall ovens, SubZero 42” refrigerator, quartz tops throughout, hardwood white oak floors throughout.
Andrea Conner, License #298336, Xome Inc., License #C24582, [email protected], 844-400-9663, 750 State Highway 121 Bypass, Suite 100, Lewisville, TX 75067

Data is obtained from various sources, including the Internet Data Exchange program of Canopy MLS, Inc. and the MLS Grid and may not have been verified. Brokers make an effort to deliver accurate information, but buyers should independently verify any information on which they will rely in a transaction. All properties are subject to prior sale, change or withdrawal. The listing broker, Canopy MLS Inc., MLS Grid, and Xome Inc. shall not be responsible for any typographical errors, misinformation, or misprints, and they shall be held totally harmless from any damages arising from reliance upon this data. Data provided is exclusively for consumers’ personal, non-commercial use and may not be used for any purpose other than to identify prospective properties they may be interested in purchasing. Supplied Open House Information is subject to change without notice. All information should be independently reviewed and verified for accuracy. Properties may or may not be listed by the office/agent presenting the information and may be listed or sold by various participants in the MLS. Copyright 2024 Canopy MLS, Inc. All rights reserved. The Digital Millennium Copyright Act of 1998, 17 U.S.C. § 512 (the “DMCA”) provides recourse for copyright owners who believe that material appearing on the Internet infringes their rights under U.S. copyright law. If you believe in good faith that any content or material made available in connection with this website or services infringes your copyright, you (or your agent) may send a notice requesting that the content or material be removed, or access to it blocked. Notices must be sent in writing by email to [email protected].
Charlotte Real Estate
The median home value in Charlotte, NC is $381,800. This is lower than the county median home value of $393,000. The national median home value is $338,100. The average price of homes sold in Charlotte, NC is $381,800. Approximately 48.76% of Charlotte homes are owned, compared to 43.71% rented, while 7.53% are vacant. Charlotte real estate listings include condos, townhomes, and single family homes for sale. Commercial properties are also available. If you see a property you’re interested in, contact a Charlotte real estate agent to arrange a tour today!
Charlotte, North Carolina 28210 has a population of 864,871. Charlotte 28210 is less family-centric than the surrounding county with 30.17% of the households containing married families with children. The county average for households married with children is 32.79%.
The median household income in Charlotte, North Carolina 28210 is $68,367. The median household income for the surrounding county is $73,124 compared to the national median of $69,021. The median age of people living in Charlotte 28210 is 34.5 years.
Charlotte Weather
The average high temperature in July is 89.7 degrees, with an average low temperature in January of 30 degrees. The average rainfall is approximately 43.1 inches per year, with 2.3 inches of snow per year.
