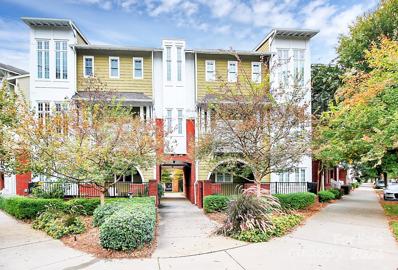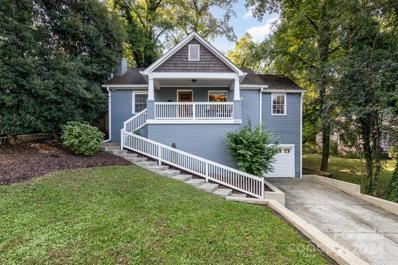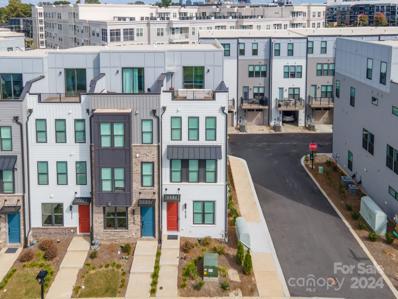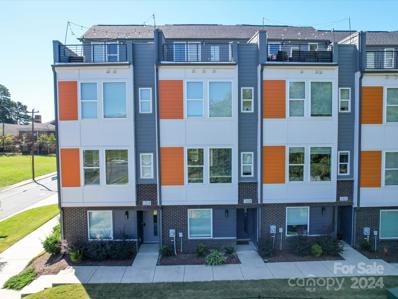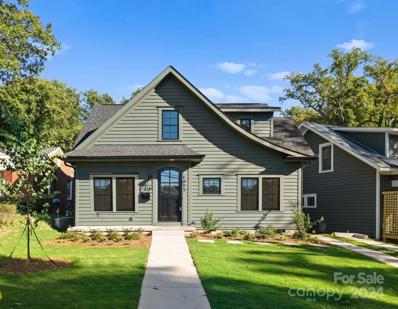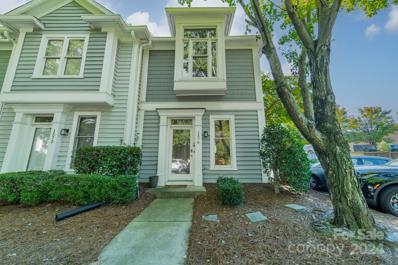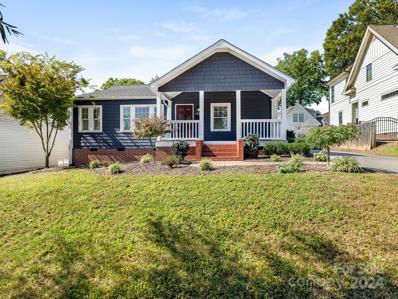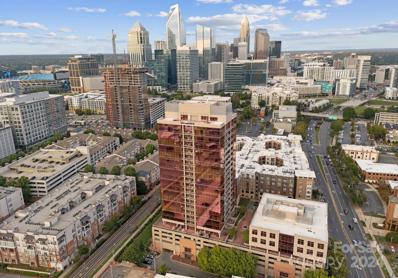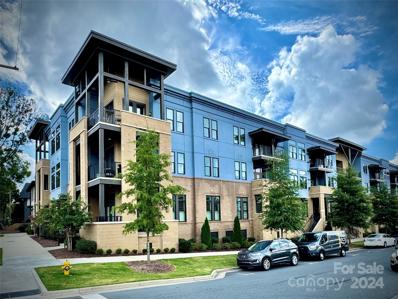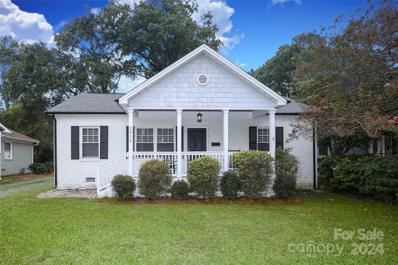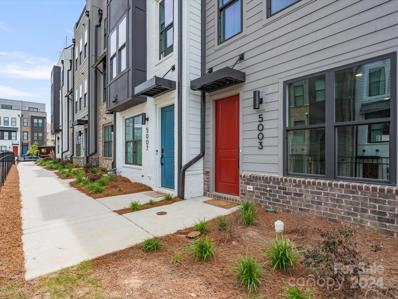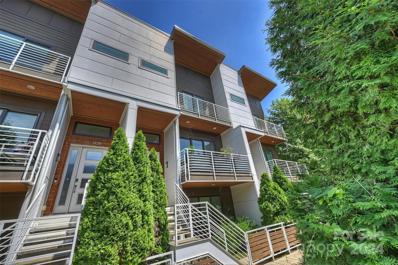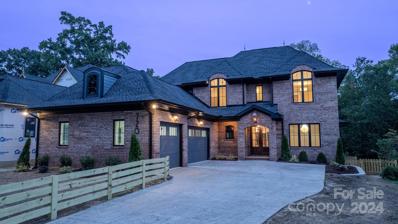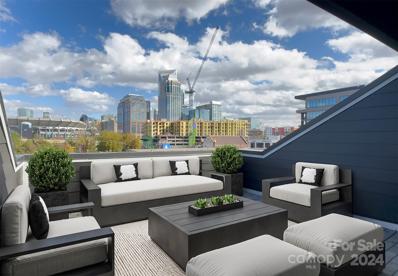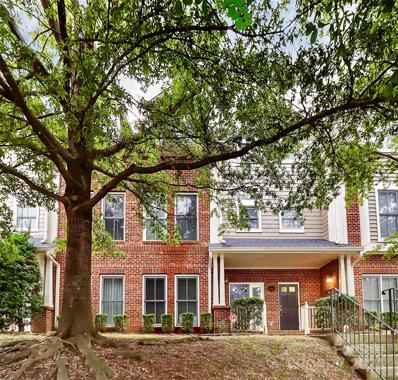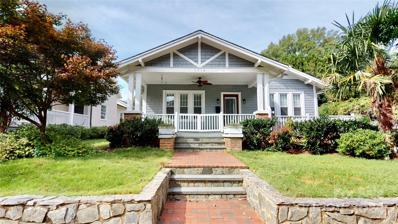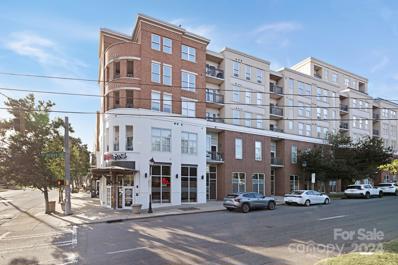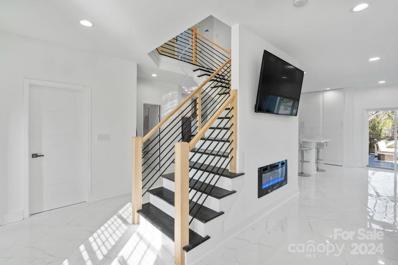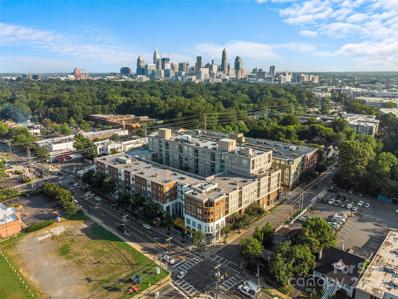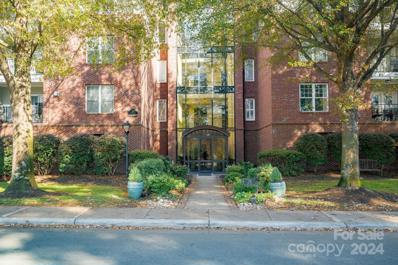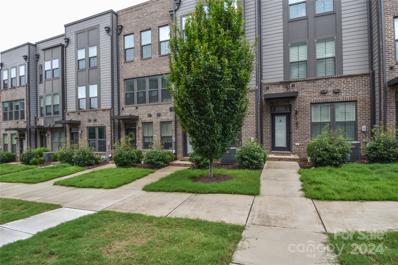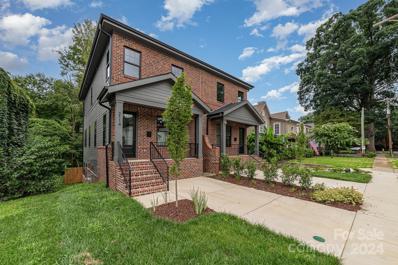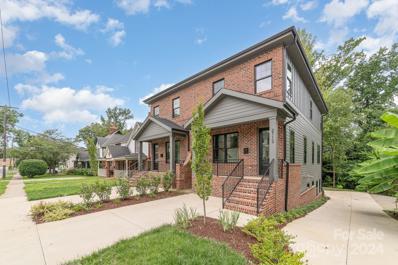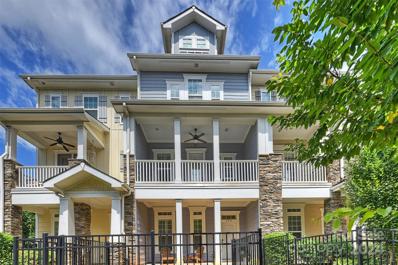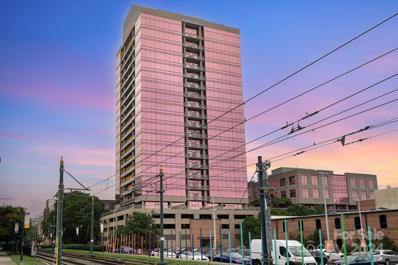Charlotte NC Homes for Sale
- Type:
- Condo
- Sq.Ft.:
- 651
- Status:
- Active
- Beds:
- 1
- Year built:
- 2009
- Baths:
- 1.00
- MLS#:
- 4193116
- Subdivision:
- Dilworth
ADDITIONAL INFORMATION
Beautiful Condo in the heart of SOUTHEND! Close to the light rail and Uptown. Secured building with elevator. Open floor plan with a balcony. All appliances included. Thoughtful integration of courtyards, fountains and green space. Wood floors, granite countertops. Unit comes with private one car garage! Walkable Neighborhood with lots of Restaurants, Bars, Shopping, Supermarkets, Breweries.
- Type:
- Single Family
- Sq.Ft.:
- 1,678
- Status:
- Active
- Beds:
- 3
- Lot size:
- 0.3 Acres
- Year built:
- 1940
- Baths:
- 3.00
- MLS#:
- 4192359
ADDITIONAL INFORMATION
Welcome to this stunning and vibrant home in the heart of Wilmore, Southend. Nestled on a tranquil street, this property offers a peaceful retreat while still being within walking distance of all the attractions Southend has to offer. Step inside to discover a beautifully designed interior featuring original hardwoods and granite countertops. The spacious primary bedroom is a true sanctuary, complete with a custom-designed bath featuring a luxurious walk-in shower. Natural light floods the home, especially in the bright and airy office space, perfect for working from home or pursuing creative endeavors. Additional highlights include a convenient one-car garage with extra storage space, making this home as functional as it is inviting. Multi terraced backyard allows for comfortable outdoor living and entertaining.
- Type:
- Townhouse
- Sq.Ft.:
- 1,859
- Status:
- Active
- Beds:
- 3
- Lot size:
- 0.03 Acres
- Year built:
- 2022
- Baths:
- 4.00
- MLS#:
- 4191563
- Subdivision:
- Tremont Station
ADDITIONAL INFORMATION
Welcome to this 2022 built immaculately maintained 3 bedroom, 3.5 bath luxury townhome located in the sought-after Tremont Station in Southend, Charlotte, NC with a rooftop terrace and tandem garage! This stunning home offers a modern appeal with meticulous attention to detail. Enjoy the elegance of LVP flooring throughout the home and the convenience of custom closets by "Closets by Design" in the rooms and bedrooms. The upgraded kitchen features a peninsula breakfast bar, beautiful brass hardware for a contemporary touch and stainless steel appliances. The 4th level is a private retreat, complete with a bedroom overlooking the back courtyard, full bath, bar area upgrade, and a cozy den that opens to a spacious terrace with fantastic city views. The back balcony overlooks a serene courtyard, perfect for relaxation. Additional highlights include epoxy flooring in the garage and premium finishes throughout. Discover top-tier living convenient to shopping, restaurants, & the light rail.
- Type:
- Townhouse
- Sq.Ft.:
- 1,657
- Status:
- Active
- Beds:
- 3
- Lot size:
- 0.02 Acres
- Year built:
- 2022
- Baths:
- 4.00
- MLS#:
- 4186338
- Subdivision:
- South End Terraces
ADDITIONAL INFORMATION
Discover your urban oasis at 1308 Millpark Lane! This beautifully appointed 3-bedroom townhome offers the perfect blend of modern comfort and natural beauty. Enjoy abundant natural light throughout, along with a spacious open floor plan, hardwood floors, and recessed lighting. The gourmet kitchen features a large white quartz island, stainless steel appliances, and ample storage. Upstairs, you'll find two generously sized bedrooms, each with an attached bathroom featuring a glass stand-up shower, tile flooring, and a walk-in closet. The top floor offers a versatile bonus room that can be used as a third bedroom suite, home office, or game room, with access to the private rooftop terrace. Enjoy the convenience of city living with easy access to the Lynx Light Rail Station (just 1/2 mile away) and I-77 (1/2 mile away), connecting you to the airport and surrounding areas. Don't miss this opportunity to own a truly exceptional property in the heart of South End.
$1,199,900
1953 Wilmore Drive Charlotte, NC 28203
Open House:
Saturday, 11/23 11:00-1:00PM
- Type:
- Single Family
- Sq.Ft.:
- 2,902
- Status:
- Active
- Beds:
- 5
- Lot size:
- 0.14 Acres
- Year built:
- 2024
- Baths:
- 5.00
- MLS#:
- 4189673
- Subdivision:
- Wilmore
ADDITIONAL INFORMATION
Luxury living in Historic Wilmore! Enjoy light and bright open spaces. Built by Vista Homes, this floorplan is perfect for effortless entertaining and everyday living. High-end finishes throughout the home including a chef's kitchen with quartz countertops and stainless steel appliances, walk-in pantry, designer selections, and 9' ceilings on main level. Also, includes a work from home office and bedroom with en-suite bathroom on the main level. Spacious primary bedroom includes a large walk-in closet and luxurious bathroom with dual sinks. Three additional bedrooms on the second level. Laundry room centrally located near the upstairs bathrooms. Conveniently located close to South End, the Light Rail, and all of the wonderful breweries, shops, and restaurants in South End! Pop over to Abbot Park with racquet courts and a playground! The builder’s preferred lender is offering $12,500 in closing credits through Nancy Rosenfeld with Atlantic Coast Mortgage!
- Type:
- Condo
- Sq.Ft.:
- 1,172
- Status:
- Active
- Beds:
- 2
- Year built:
- 1997
- Baths:
- 3.00
- MLS#:
- 4190717
- Subdivision:
- Latta Heights
ADDITIONAL INFORMATION
Discover your opportunity to live in the heart of Dilworth! Just a short walk to vibrant Southend, with the Dowd , scenic parks, trendy restaurants, and a lively selection of breweries all nearby, 1576 Cleveland offers an unbeatable location. This move-in-ready property boasts custom paintwork, gleaming hardwood floors, sleek stainless steel appliances, and a private backyard retreat. Whether you're seeking a comfortable home or a prime investment, this gem is ready to impress. Don't miss out on this chance to make it yours!
- Type:
- Single Family
- Sq.Ft.:
- 1,709
- Status:
- Active
- Beds:
- 3
- Lot size:
- 0.23 Acres
- Year built:
- 1947
- Baths:
- 2.00
- MLS#:
- 4189241
- Subdivision:
- Dilworth
ADDITIONAL INFORMATION
Adorable three bedroom two bath renovated home located on one of Charlotte's most sought after neighborhoods. This home is walking distance to the light rail, and a multitude of shops and restaurants in the popular South End district. The charming covered front porch opens to a foyer and into the family room with a fireplace and built ins. A separate office and flex space is located next to the family room. Renovated kitchen with an eat in area and large pantry/laundry room. The primary addition has a large walk in closet, newly renovated primary bath with dual vanities and a tiled shower. The rear deck overlooks the large flat fenced back yard. Newer shed built to match the home. This house is a pleasure to show and is convenient to bars, restaurants, grocery stores and all that Dilworth has to offer. A short commute to uptown and the Charlotte Douglas International Airport.
- Type:
- Condo
- Sq.Ft.:
- 855
- Status:
- Active
- Beds:
- 1
- Year built:
- 2003
- Baths:
- 1.00
- MLS#:
- 4189721
- Subdivision:
- The Arlington
ADDITIONAL INFORMATION
Welcome to the pinnacle of luxury Southend living. The Arlington! A rare find in one of Charlotte’s most desirable neighborhoods. Just steps away from Southend’s best coffee shops, bars, restaurants & retail. This move-in ready condo features an open floorpan with floor to ceiling windows, window treatments, gas range, and a 1250 SF patio. Whether you're hosting gatherings, soaking up the sun, or simply enjoying one of South End's largest private patios, this space is a true gem. The community includes a rooftop pool, fitness center, rooftop terrace with Uptown views, and covered parking along with a concierge front desk. The primary suite features double vanities and a spacious walk-in closet with a custom closet system for maximum storage. Don't miss this opportunity to own a one-of-a-kind condo in Southend!
- Type:
- Condo
- Sq.Ft.:
- 753
- Status:
- Active
- Beds:
- 1
- Year built:
- 2020
- Baths:
- 2.00
- MLS#:
- 4186886
- Subdivision:
- Dilworth South
ADDITIONAL INFORMATION
Available for showings beginning Thursday October 3rd. Dilworth South is a luxury condominium residence nestled between historic Dilworth and vibrant South End. Just outside your front door you will enjoy a wide variety of restaurants and nightlife along with the convenient grocery and shopping options. This penthouse floor home features 10 ft ceilings and a great view of SouthEnd from your oversized covered balcony. Interior and exterior amenities include a courtyard with seating, grills, and a fire pit, as well as a well-equipped gym and cardio studio. This featured condominium includes a deeded parking space in the covered garage as well as private storage unit. Welcome home to Dilworth South!
- Type:
- Single Family
- Sq.Ft.:
- 1,004
- Status:
- Active
- Beds:
- 2
- Lot size:
- 0.16 Acres
- Year built:
- 1946
- Baths:
- 2.00
- MLS#:
- 4188301
- Subdivision:
- Dilworth
ADDITIONAL INFORMATION
Charming brick home in the heart of Dilworth! This adorable two bedroom, two bathroom home features a beautiful updated kitchen with shiplap, white cabinetry and stainless steel appliances. Open living and dining spaces and hardwood floors throughout! Two spacious bedrooms and updated bathrooms. Enjoy the large screened in back porch off of the kitchen, overlooking the back yard and patio area, perfect for morning coffee or entertaining! There are parking spots in the back and room to turn around! Enjoy the walkability to Freedom Park, East Boulevard restaurants and shopping with this incredible location! Just minutes from uptown, South End, and so much more!
$775,000
5003 Tiny Lane Charlotte, NC 28203
- Type:
- Townhouse
- Sq.Ft.:
- 1,838
- Status:
- Active
- Beds:
- 3
- Lot size:
- 0.03 Acres
- Year built:
- 2023
- Baths:
- 4.00
- MLS#:
- 4185852
- Subdivision:
- Tremont Station
ADDITIONAL INFORMATION
Practically new END UNIT in fabulous Tremont Station with fourth floor Terrace views on Center City skyline. Located in vibrant SOUTH END within walking distance of all kinds of AMENITIES. Home completed in September 2023 with extensive pre-construction upgrades.
- Type:
- Townhouse
- Sq.Ft.:
- 2,071
- Status:
- Active
- Beds:
- 3
- Year built:
- 2015
- Baths:
- 3.00
- MLS#:
- 4184417
- Subdivision:
- South End
ADDITIONAL INFORMATION
Nestled in the vibrant heart of South End, Lumina Townhomes combines modern elegance with urban living at its finest. The 3-story residence with 3 bedrooms, 3 baths, and a convenient 2-car rear entry garage is walkable to everything "South End." The main level open floor plan, features a gourmet kitchen with upgraded cabinets, quartz countertops, oversized island and top-of-the-line Bosch appliances. Two flexible living spaces offer versatility for entertaining or relaxing with access to open private outdoor balcony. Each bedroom has its own ensuite bath and generous closet space to include a walk in closet in your master. Additional highlights include high ceilings, custom moldings, site laid hardwood floors, and master suite Juliet Balcony w/tranquil evening views. With its fenced outdoor courtyard and private entry gate, the location offers easy access to shopping, dining, and light rail just steps away. Lumina is the epitome of sophisticated living in a convenient urban setting.
$3,100,000
720 Ideal Way Charlotte, NC 28203
- Type:
- Single Family
- Sq.Ft.:
- 6,379
- Status:
- Active
- Beds:
- 6
- Lot size:
- 0.29 Acres
- Year built:
- 2024
- Baths:
- 8.00
- MLS#:
- 4183128
- Subdivision:
- Sunset Hills
ADDITIONAL INFORMATION
Welcome to your dream home in the heart of uptown Charlotte! This exquisite two-story residence, with a spacious basement, offers a luxurious living experience combined with modern elegance. The house features two generously sized primary bedrooms, each designed as a personal retreat with en-suite bathrooms and ample closet space. The main floor is a masterpiece of open-plan living, with large windows that bathe the space in natural light and beautifully landscaped grounds and sparkling pool. The living areas flow seamlessly into a gourmet kitchen equipped with top-of-the-line appliances, perfect for everyday living. Upstairs, you'll find an additional three versatile rooms and a Media Room. Head outside to discover your private oasis—a breathtaking pool surrounded by lush landscaping, creating a serene escape right in your backyard. The pool area is ideal for relaxation and hosting gatherings, with ample space for lounging and dining. This house promises unparalleled comfort.
- Type:
- Townhouse
- Sq.Ft.:
- 1,809
- Status:
- Active
- Beds:
- 3
- Year built:
- 2020
- Baths:
- 4.00
- MLS#:
- 4185012
- Subdivision:
- Altura Southend
ADDITIONAL INFORMATION
Discover luxury at Altura Southend in Charlotte's lively South End. This exquisite 3-bed, 3.5-bath townhome boasts Bosch kitchen appliances and a washer/dryer. Revel in open-concept spaces with modern design, offering easy access to South End's hotspots, uptown, Panthers games, top eateries, breweries, and the light rail. Enjoy a stunning rooftop showcasing city skyline views, a pre-wired terrace for entertainment, and an oversized 2-car garage with an EV charger. Access Optimist Hall, NODA, Plaza Midwood, I-77, and I-277 effortlessly. Noteworthy features include elegant quartz countertops, low-cost HOA covering water and trash, and proximity to South Park within 10 minutes. Experience urban living at its peak in this contemporary Altura Southend home! Short-term Rentals allowed!
- Type:
- Condo
- Sq.Ft.:
- 1,418
- Status:
- Active
- Beds:
- 2
- Year built:
- 2006
- Baths:
- 3.00
- MLS#:
- 4184412
- Subdivision:
- Tremont Place
ADDITIONAL INFORMATION
Live in Historic Dilworth! Fantastic 2 bedroom/2 level condo and be in walking distance to South End, Dilworth and the Light Rail! Beautiful new Vinyl flooring and all new carpet upstairs, freshly painted. Newly done Kitchen cabinets and kitchen island along with new hardware, stainless appliances, recessed lighting and gas fireplace. Don't miss the private porch off the master bedroom. Covered front porch and private entrance to the home in the back. All windows are covered with blinds for privacy. This open floor plan home is move in ready! There is one deeded parking spot and 1 storage unit included. A must see!
$1,200,000
1712 Lyndhurst Avenue Charlotte, NC 28203
- Type:
- Single Family
- Sq.Ft.:
- 1,751
- Status:
- Active
- Beds:
- 3
- Lot size:
- 0.22 Acres
- Year built:
- 1900
- Baths:
- 2.00
- MLS#:
- 4178235
- Subdivision:
- Dilworth
ADDITIONAL INFORMATION
Charming 1900's bungalow located in the Dilworth Historic District. 3 Bedrooms, 2 Bathrooms, 9' ceilings with many skylights and vaulted ceilings throughout, large windows and original hardwood floors - NO CARPET! The updated kitchen features beautiful quartz countertops, stainless steel appliances, gas range and an island with a breakfast bar for easy mealtimes. The primary bedroom offers 3 separate closets and an amazing en suite bathroom that includes a jetted garden tub, beautifully tiled walk in shower, and separate vanities. The expansive, fully fenced backyard offers a large deck and patio, great for entertaining. The exterior building is heated & cooled, perfect for a private office or play room, plus additional shed for outdoor storage or workshop space. Fireplaces are as is. Greet neighbors on the front porch and walk to all of your favorite Dilworth staples!
- Type:
- Condo
- Sq.Ft.:
- 759
- Status:
- Active
- Beds:
- 1
- Year built:
- 2006
- Baths:
- 1.00
- MLS#:
- 4179907
- Subdivision:
- Dilworth
ADDITIONAL INFORMATION
This condo offers a perfect blend of city living and personal retreat, nestled in the heart of the vibrant Dilworth neighborhood. Its light-filled, open-concept design creates an airy and welcoming atmosphere, with natural light pouring in from its fourth-floor perch. Enjoy relaxing on your private balcony, taking in the views after a stroll to nearby shopping and dining. With beautiful light-toned granite countertops, the kitchen serves as a modern and stylish hub for cooking and entertaining. Plus, Latta Park's green spaces are just a quarter mile away, giving you a peaceful oasis within reach. It's an ideal spot for those who value walkability, comfort, and convenience. One of the standout features is the generous amount of outdoor space available to condo owners. The complex includes two large areas with benches and a waterfall in the interior courtyard. Additionally, there's a roof terrace and a private balcony within the unit provides a small outdoor space.
$1,599,900
323 Atherton Street Charlotte, NC 28203
- Type:
- Single Family
- Sq.Ft.:
- 3,161
- Status:
- Active
- Beds:
- 5
- Lot size:
- 0.02 Acres
- Year built:
- 2008
- Baths:
- 4.00
- MLS#:
- 4178349
- Subdivision:
- Sunset Hills
ADDITIONAL INFORMATION
CAP RATE 7.5% Furnished, high-performing airbnb/short-term rental property with bookings in place!! Renovated in 2023, this home offers a blend of modern design and refined comfort. Featuring 5 bedrooms, 4 bathrooms, and a fully finished basement. The gourmet kitchen is a chef’s dream, top-tier appliances, and expansive counter space perfect for culinary creations. Step into the beautifully landscaped backyard, where a heated pool and spa invite relaxation, all with the stunning Uptown Charlotte skyline as your backdrop. The primary suite a sanctuary, complete with a spa-like, bathroom that evokes the ambiance of a five-star hotel. For those looking for investment, this home is a proven high-performing Airbnb, making it an opportunity for both a personal residence and a lucrative venture. Nestled within walking distance to Atherton’s finest restaurants, upscale boutiques, and trendy breweries, offering an unbeatable lifestyle in one of Charlotte’s most sought-after neighborhoods.
- Type:
- Condo
- Sq.Ft.:
- 728
- Status:
- Active
- Beds:
- 1
- Year built:
- 2006
- Baths:
- 1.00
- MLS#:
- 4179032
- Subdivision:
- Dilworth
ADDITIONAL INFORMATION
Fully renovated and move-in ready condo in Dilworth. This modern home features new luxury vinyl plank flooring, an updated kitchen, and a stylish upgrades throughout. Smart home features, such as smart switches and a smart thermostat, add convenience. The concrete and steel construction building offers secure entrance and unlimited, secure parking for residents and guests. Enjoy the building's fitness center, rooftop terrace and secure Amazon Hub for package delivery. Walkable to vibrant restaurants, shops, and parks, including Freedom Park. Nearby favorites include Kid Cashew and Bakersfield. Don't miss this opportunity to live in the heart of Dilworth, just a short walk to Southend.
- Type:
- Condo
- Sq.Ft.:
- 1,565
- Status:
- Active
- Beds:
- 3
- Year built:
- 2002
- Baths:
- 3.00
- MLS#:
- 4177680
- Subdivision:
- Magnolia Place
ADDITIONAL INFORMATION
Incredible NEW price & opportunity awaits you with this move-in ready, 3-bedroom, 2.5 Bathroom Condo in the heart of Dilworth! This END unit has a balcony porch with a view - enjoy coffee in the morning or wine in the evening while taking in nature's beauty! When you step through the door you're welcomed by an open floor plan, amazing hardwoods, neutral paint tones and 9 ft. ceilings. Your Kitchen opens to the the Breakfast Room which is highlighted by an abundance of natural light! The spacious Living Room is great for gathering with friends & family - enjoy the gas fireplace on those cool nights. Primary Bedroom has phenomenal closets! Guest Bedrooms have great closets too. Did I mention moving in is EASY due to there being elevator access! HVAC 2017. Washer & Dryer convey. There is also a covered parking space (#28) and storage closet (#23) included with this home. Building's roof replaced in 2022. Take advantage of Freedom Park, restaurants and shopping being in close proximity!
- Type:
- Townhouse
- Sq.Ft.:
- 1,772
- Status:
- Active
- Beds:
- 3
- Lot size:
- 0.02 Acres
- Year built:
- 2019
- Baths:
- 4.00
- MLS#:
- 4174648
- Subdivision:
- Tremont Square
ADDITIONAL INFORMATION
This well-appointed and meticulously maintained 3 bedroom, 3.5 bathroom townhome is located in the heart of South End where you can enjoy upscale living amid modern conveniences. This 4-story townhome features a two-car tandem garage with ample storage. The open concept dining room, living room, and kitchen (equipped with stainless steel appliances, a gas cooktop, and an island) are paired with an abundance of natural light. The upper floor has two spacious bedrooms (one of which is the primary), each with its own ensuite bathroom and walk-in closet. On the top floor, there is an additional bedroom and bathroom along with a sizable loft and access to a rooftop terrace, offering a private space to relax outdoors. The unit also boasts updated paint and luxury vinyl plank (LVP) flooring with no carpets throughout! Tremont Square's prime location also offers convenient access to the high-speed light rail, popular breweries, restaurants, and other local amenities.
$1,075,000
2114 Kirkwood Avenue Charlotte, NC 28203
- Type:
- Townhouse
- Sq.Ft.:
- 2,561
- Status:
- Active
- Beds:
- 4
- Lot size:
- 0.1 Acres
- Year built:
- 2024
- Baths:
- 4.00
- MLS#:
- 4171777
- Subdivision:
- Dilworth
ADDITIONAL INFORMATION
STUNNING TOWNHOME in desirable DILWORTH! BRAND NEW, this home boasts a spacious and modern design featuring 4 bedrooms (and office), & 3 full bathrooms & a half bath, making it perfect for comfortable living & entertaining. The OPEN FLOOR PLAN is enhanced by large Anderson windows that flood the space with natural light, while the CHEF'S KITCHEN features beautiful countertops, a wonderful island, JennAir appliances, & HIGH END CABINETRY. The primary suite is a true retreat, complete with a large bright bathroom & access directly into the custom closet. Beautiful flooring throughout adds to the home's elegance. TANKLESS WATER HEATER. Very efficient SPRAY FOAM INSULATION. TWO CONVENIENT ENTRY AREAS -street level & lower level. LOCATION, LOCATION! Walk less than 2 blocks to the grocery store, several restaurants, bars, shopping, butcher & wine shop! MINUTES to Park Road Shopping Center, SouthEnd, Freedom Park, up-town! One of two units being offered -see 2112 Kirkwood Ave also. HURRY!
$1,050,000
2112 Kirkwood Avenue Charlotte, NC 28203
- Type:
- Townhouse
- Sq.Ft.:
- 2,561
- Status:
- Active
- Beds:
- 4
- Lot size:
- 0.1 Acres
- Year built:
- 2024
- Baths:
- 4.00
- MLS#:
- 4171240
- Subdivision:
- Dilworth
ADDITIONAL INFORMATION
STUNNING TOWNHOME in desirable DILWORTH! BRAND NEW, this home boasts a spacious & modern design featuring 4 bedrooms (and office), & 3 full bathrooms & a half bath, making it perfect for comfortable living & entertaining. The OPEN FLOOR PLAN is enhanced by large Anderson windows that flood the space with natural light, while the CHEF'S KITCHEN features beautiful countertops, a wonderful island, JennAir appliances, & HIGH END CABINETRY. The primary suite is a true retreat, complete with a large bright bathroom, & access directly into the custom closet. Beautiful flooring throughout adds to the home's elegance. TANKLESS WATER HEATER. Very efficient SPRAY FOAM INSULATION. TWO CONVENIENT ENTRY AREAS -street level & lower level. LOCATION, LOCATION! Walk less than 2 blocks to the grocery store, several restaurants, bars, shopping, butcher & wine shop! MINUTES to Park Road Shopping Center, SouthEnd, Freedom Park, up-town! One of two units being offered-see 2114 Kirkwood Ave also. HURRY!
- Type:
- Townhouse
- Sq.Ft.:
- 1,979
- Status:
- Active
- Beds:
- 3
- Lot size:
- 0.03 Acres
- Year built:
- 2017
- Baths:
- 4.00
- MLS#:
- 4171547
- Subdivision:
- Dilworth
ADDITIONAL INFORMATION
Discover unparalleled charm in this Craftsman-inspired 3-story townhome nestled in historic Dilworth, Charlotte’s most sought after residential neighborhood. Boasting a stylish exterior with two covered front porches, this home offers modern comfort & classic appeal. Inside, enjoy a spacious layout w/pre-finished hardwood floors & plantation shutters thru-out. The gourmet kitchen features white cabinetry, & tile backsplash, stainless appliances, & gas cooktop w/sleek stainless hood. Each of the 3 bedrooms have their own bath, while the primary suite stands out w/large wood beam ceiling accents. The luxurious primary bathroom showcases elegant tile flooring and a walk-in shower with a glass half-wall. Add'l highlights include custom lighting & accent trim, fenced yard, 2-car garage. Perfectly situated in the quiet n'hood of Dilworth, this townhome community borders the vibrant Southend area full of shops, grocery stores, restaurants, bars, coffee shops & the light rail. Must see!
Open House:
Saturday, 11/23 11:00-1:00PM
- Type:
- Condo
- Sq.Ft.:
- 1,677
- Status:
- Active
- Beds:
- 2
- Year built:
- 2003
- Baths:
- 2.00
- MLS#:
- 4170262
- Subdivision:
- The Arlington
ADDITIONAL INFORMATION
Experience the vibrant lifestyle of Charlotte's irresistible South End neighborhood in this beautifully-updated condominium! Its open, welcoming great room, kitchen, and dining area provide sweeping views of the South End and the city's Uptown! Two spacious bedrooms with balconies and their corresponding full baths flank the living area at each end of the unit. Updates abound throughout: Spa shower in the primary bath, gorgeous hardwood flooring in the living area, beautiful countertops and resurfaced cabinets in the kitchen and baths, updated light fixtures, the list goes on and on! Community amenities include rooftop pool and terrace, fitness center, 5th floor terrace and community garden, secure access, staffed reception/concierge area 6 days-a-week, and covered parking. All of this in the heart of one of the city's most desirable neighborhoods! Put yourself within a short distance of great restaurants, retail stores, nightlife, and light rail access to Uptown!
Andrea Conner, License #298336, Xome Inc., License #C24582, [email protected], 844-400-9663, 750 State Highway 121 Bypass, Suite 100, Lewisville, TX 75067

Data is obtained from various sources, including the Internet Data Exchange program of Canopy MLS, Inc. and the MLS Grid and may not have been verified. Brokers make an effort to deliver accurate information, but buyers should independently verify any information on which they will rely in a transaction. All properties are subject to prior sale, change or withdrawal. The listing broker, Canopy MLS Inc., MLS Grid, and Xome Inc. shall not be responsible for any typographical errors, misinformation, or misprints, and they shall be held totally harmless from any damages arising from reliance upon this data. Data provided is exclusively for consumers’ personal, non-commercial use and may not be used for any purpose other than to identify prospective properties they may be interested in purchasing. Supplied Open House Information is subject to change without notice. All information should be independently reviewed and verified for accuracy. Properties may or may not be listed by the office/agent presenting the information and may be listed or sold by various participants in the MLS. Copyright 2024 Canopy MLS, Inc. All rights reserved. The Digital Millennium Copyright Act of 1998, 17 U.S.C. § 512 (the “DMCA”) provides recourse for copyright owners who believe that material appearing on the Internet infringes their rights under U.S. copyright law. If you believe in good faith that any content or material made available in connection with this website or services infringes your copyright, you (or your agent) may send a notice requesting that the content or material be removed, or access to it blocked. Notices must be sent in writing by email to [email protected].
Charlotte Real Estate
The median home value in Charlotte, NC is $381,800. This is lower than the county median home value of $393,000. The national median home value is $338,100. The average price of homes sold in Charlotte, NC is $381,800. Approximately 48.76% of Charlotte homes are owned, compared to 43.71% rented, while 7.53% are vacant. Charlotte real estate listings include condos, townhomes, and single family homes for sale. Commercial properties are also available. If you see a property you’re interested in, contact a Charlotte real estate agent to arrange a tour today!
Charlotte, North Carolina 28203 has a population of 864,871. Charlotte 28203 is less family-centric than the surrounding county with 30.17% of the households containing married families with children. The county average for households married with children is 32.79%.
The median household income in Charlotte, North Carolina 28203 is $68,367. The median household income for the surrounding county is $73,124 compared to the national median of $69,021. The median age of people living in Charlotte 28203 is 34.5 years.
Charlotte Weather
The average high temperature in July is 89.7 degrees, with an average low temperature in January of 30 degrees. The average rainfall is approximately 43.1 inches per year, with 2.3 inches of snow per year.
