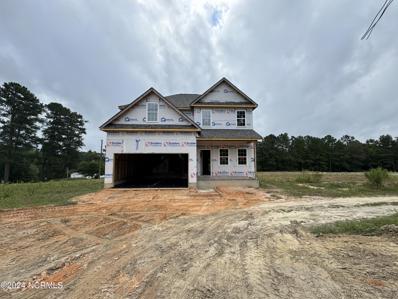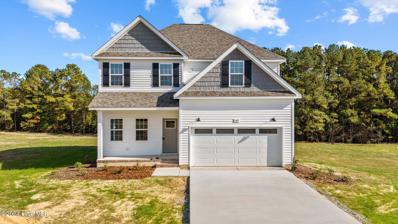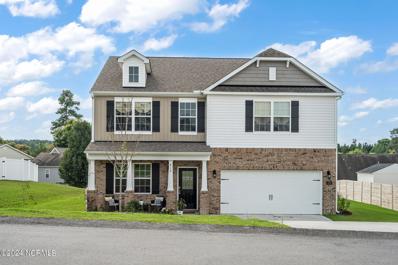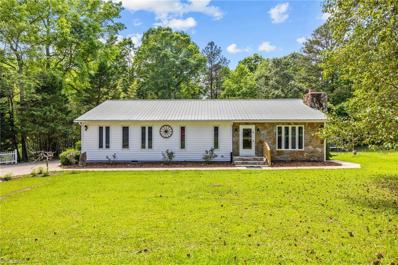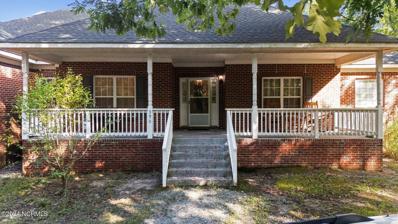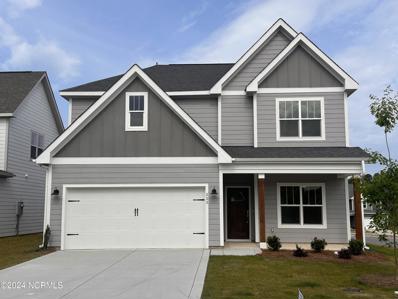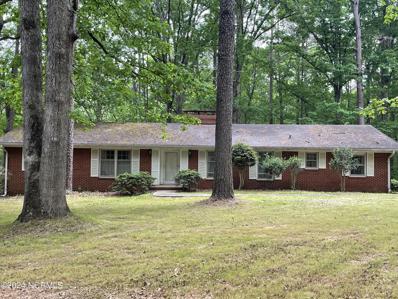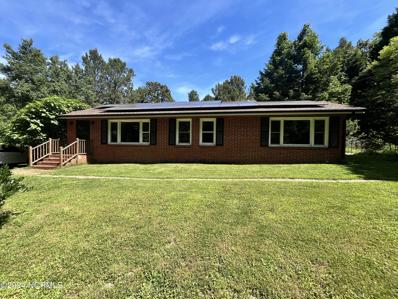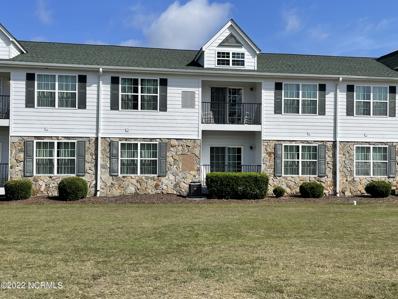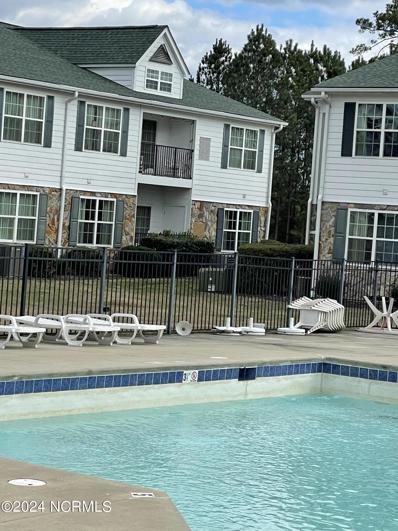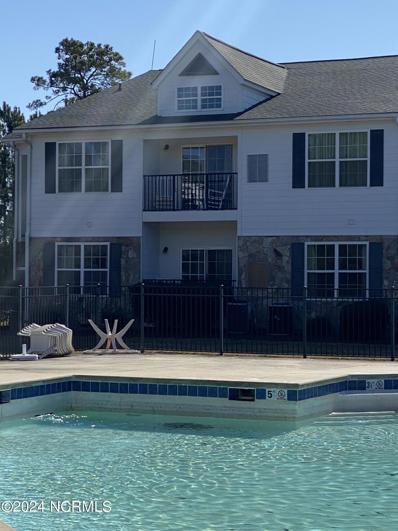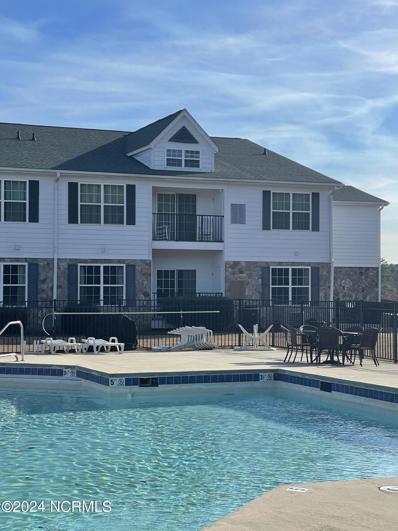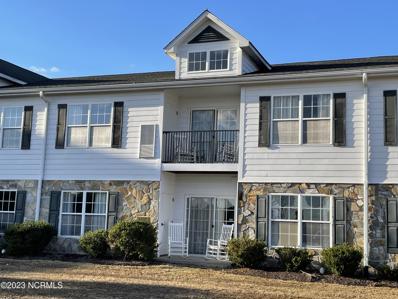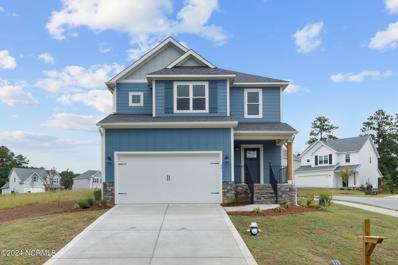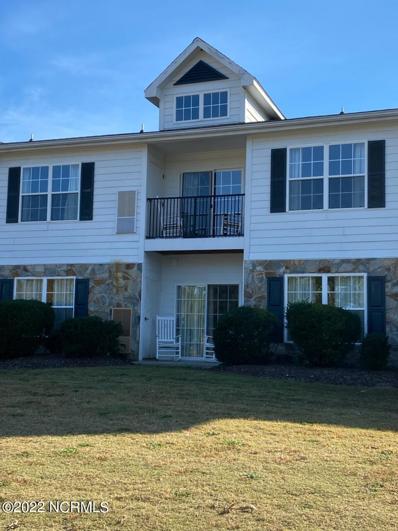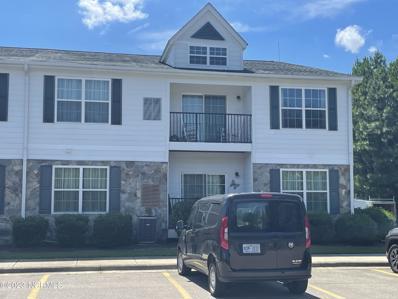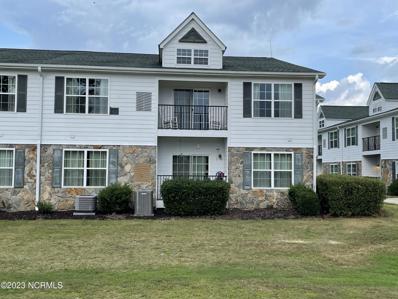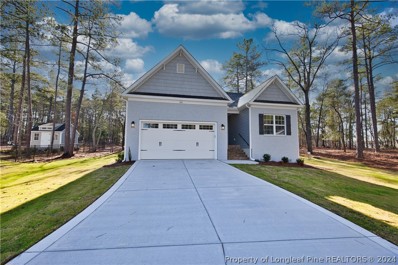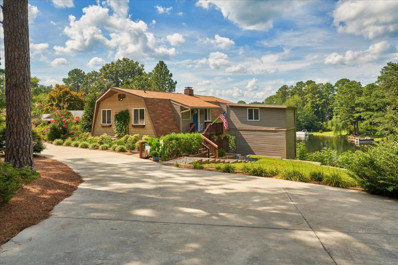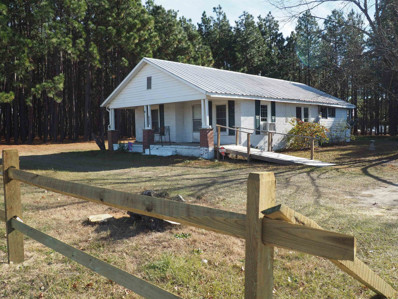Carthage NC Homes for Sale
- Type:
- Single Family
- Sq.Ft.:
- 2,210
- Status:
- Active
- Beds:
- 4
- Lot size:
- 1.77 Acres
- Year built:
- 2024
- Baths:
- 3.00
- MLS#:
- 100449014
- Subdivision:
- Not In Subdivision
ADDITIONAL INFORMATION
Beautiful New Construction Home on over 1.77 Acres in Carthage! This four bedroom boasts luxury vinyl plank flooring though out the main living area to include living room, kitchen, breakfast nook and formal dining room. Kitchen features granite countertops and stainless steel appliances. All bedrooms are located upstairs along with laundry room and guest bathroom. Primary bedroom suite features large walk in closet, double sinks and extended shower. Large lot and No HOA, don't miss your opportunity to make this house your new home!
- Type:
- Single Family
- Sq.Ft.:
- 2,210
- Status:
- Active
- Beds:
- 4
- Lot size:
- 1.59 Acres
- Year built:
- 2024
- Baths:
- 3.00
- MLS#:
- 100448575
- Subdivision:
- Not In Subdivision
ADDITIONAL INFORMATION
Beautiful New Construction Home on 1.59 Acres in Carthage! This four bedroom boasts luxury vinyl plank flooring though out the main living area to include living room, kitchen, breakfast nook and formal dining room. Kitchen features granite countertops and stainless steel appliances. All bedrooms are located upstairs along with laundry room and guest bathroom. Primary bedroom suite features large walk in closet, double sinks and extended shower. Large lot and No HOA, don't miss your opportunity to make this house your new home!
$365,000
412 APRICOT Lane Carthage, NC 28327
- Type:
- Single Family
- Sq.Ft.:
- 2,893
- Status:
- Active
- Beds:
- 4
- Lot size:
- 0.24 Acres
- Year built:
- 2021
- Baths:
- 3.00
- MLS#:
- 100450834
- Subdivision:
- Southbury
ADDITIONAL INFORMATION
About 15MINS TO PINEHURST & 45 MINS TO FT LIBERTY. This stunning DR HORTON home, built in 2021, features the WILMINGTON floorplan (still with builders warranty). Nestled in the Southbury community; 4 bed 2.5 bath, formal dining room, spacious living room and an office/flex space with double glass door entrance. For those who love to cook, kitchen is a dream! Abundant storage cabinets, elegant granite countertops, stainless steel appliances (includes 4-door refrigerator), an island with storage and power, and two pantries. The main floor also includes a laundry room including washer and dryer, and a half bath with a pedestal sink. Upstairs; loft, ample closet, carpeted bedrooms, and a shared full bath with double sinks. Oversized primary bedroom is a highlight, bright and airy, vaulted ceiling, large walk-in closet, big bathroom, double sinks, spacious shower and linen closet. Relax outside by the firepit with backyard privacy fencing. MOVE IN TODAY!
$400,000
108 Palomino Road Carthage, NC 28327
- Type:
- Single Family
- Sq.Ft.:
- 1,855
- Status:
- Active
- Beds:
- 2
- Lot size:
- 2.43 Acres
- Year built:
- 1997
- Baths:
- 2.00
- MLS#:
- 1142943
- Subdivision:
- Carolina Equestrian Village
ADDITIONAL INFORMATION
Welcome to your dream oasis in Carthage, NC! This charming 2-bedroom, 2-bath home features an office, perfect for remote work. Enjoy an inground saltwater pool, hot tub, and a pool house for your outdoor needs! This house comes equipped with included kitchen appliances including the Samsung SS fridge. Nestled at 2.43+/- acres, this property boasts a concrete driveway, barns, and storage buildings. The interior features tile counters, a gas stove, gas logs, and a gas dryer with washer and dryer to remain. A tankless propane water heater ensures endless hot water. High-speed internet is available, making it easy to stay connected. The gated community offers privacy and direct barn access for your horses. Experience the perfect blend of comfort, luxury, and convenience.
- Type:
- Single Family
- Sq.Ft.:
- 3,334
- Status:
- Active
- Beds:
- 4
- Lot size:
- 10.13 Acres
- Year built:
- 2004
- Baths:
- 4.00
- MLS#:
- 100444306
- Subdivision:
- Not In Subdivision
ADDITIONAL INFORMATION
***$10,000 SELLER CONCESSION*** For those who value both elegance and privacy, I am delighted to present a truly exceptional single-story home, combining timeless charm with modern comforts. Set on a sprawling 10.13-acre estate, this residence features four bedrooms, four bathrooms, an office/den, a recreational space, and a formal dining area. The spacious living room is ideal for entertaining distinguished guests. The owner's suite offers a serene retreat with dual vanities, a shower, a whirlpool tub, and a generously sized walk-in closet. The kitchen, designed for culinary enthusiasts, includes a breakfast bar and nook, with large windows providing abundant natural light and scenic views of the backyard. Adjacent to the kitchen, the grand dining area and expansive living room are bathed in sunlight and open onto a covered rear porch. The property has access to the community lake!The laundry room also serves as a pantry and storage area, adding to the home's functionality and convenience. The property includes a 30x60 shop with three 10x10 roll-up doors and 200-amp service, along with a 25x25 carport. Of the 10.13 acres, 1.5 acres are fenced pasture with two stalls, perfect for equestrian activities. Noteworthy features of this estate include a whole-house water filtration system, a whole-house generator, and two wells servicing the home and shop. Recent upgrades to this splendid property include new lighting (Dec 2022), LVP flooring (Dec 2022), a whole-house water filtration system (Dec 2022), a chicken coop (Dec 2022), a new roof (Jan 2023), an updated foyer, new hot water heaters (2024), a filled propane tank (2024), and new solar-powered electric garden fences (Feb 2024).
$379,999
222 EATON Street Carthage, NC 28327
- Type:
- Single Family
- Sq.Ft.:
- 2,305
- Status:
- Active
- Beds:
- 4
- Lot size:
- 0.19 Acres
- Year built:
- 2023
- Baths:
- 3.00
- MLS#:
- 100443254
- Subdivision:
- Carriage Hills
ADDITIONAL INFORMATION
**$10,000 Builder Concession**Welcome home to Carthage's brand-new neighborhood, Carriage Hills! Located on a corner lot, Ascot's sought-after Argyle plan is a two-story, 4 bedroom, 2.5 bath home with two car garage and covered front and back porches. The open-concept living room with an electric fireplace flows into the kitchen - perfect for entertaining! Off the kitchen, you'll find the access area to the garage featuring a drop zone and large pantry. All primary suite and additional 3 bedrooms are thoughtfully laid out upstairs.Carriage Hills is conveniently located near parks and recreation and is just a three-minute drive to everything downtown Carthage has to offer - including the brand new Buggy Factory by Southern Pines Brewing, Buggytown Coffee, Pik & Pig, and more!!
- Type:
- Single Family
- Sq.Ft.:
- 2,200
- Status:
- Active
- Beds:
- 4
- Lot size:
- 2.41 Acres
- Year built:
- 1965
- Baths:
- 4.00
- MLS#:
- 100442109
- Subdivision:
- Not In Subdivision
ADDITIONAL INFORMATION
Great opportunity to own a brick home with acreage. This diamond in the rough has been unoccupied for many years and will need some work to bring it to it's full potential. Some of the properties special features include a formal living room, basement with wood burning stove and bathroom, screened porch, lots of built ins and a carport. This property is being sold AS IS.
$355,000
806 SUNSET Drive Carthage, NC 28327
- Type:
- Single Family
- Sq.Ft.:
- 2,488
- Status:
- Active
- Beds:
- 4
- Lot size:
- 2.95 Acres
- Year built:
- 1947
- Baths:
- 2.00
- MLS#:
- 100435977
- Subdivision:
- Not In Subdivision
ADDITIONAL INFORMATION
MOTIVATED SELLERS! Easy to show! Are you looking for a homestead close to town? This renovated ranch with partially finished basement sits on almost 3 acres of land within the charming town of Carthage. This home has been renovated top to bottom and has so much to offer! Newer Roof, Solar Panels, LVP Flooring, vinyl windows, SS kitchen appliances, quartz countertop, undermount trough sink, fencing, updated bathrooms, and more! This property has been loved and has everything you need to move right in and start growing your own vegetables with 7 raised garden beds ready for planting and a compost to fertilize your garden. There are shiitake logs and oyster logs for you to harvest your own mushrooms in the woods down by the creek. There are 2 chicken coops, permanent animal enclosure and several established fruit trees: one fig, two peach trees, two apple trees, one blackberry bush, and a juneberry tree. There is also established asparagus, rosemary, lavender, thyme, peppermint, and lemon balm (great for tea!) There is a large, cleared area to the left of the home that would work great as a pasture. There is plenty of room for an RV or boat if you have one you wish to keep on the property. Inside this home, you will find a large Livingroom, Dining room, 4 bedrooms, 2 bathrooms a beautifully updated kitchen with the original tongue and groove cabinets, paneling, and ceiling, a canning pantry, brand new fireplace (about 2 months' worth of ready-to-go firewood), a spacious sunroom for comfy relaxation during the winter months. Downstairs a partially finished basement with, laundry room, large 2nd Livingroom/den, unfinished mechanical room and old bomb shelter which is great for storage or potential for a root cellar. The HVAC and Hot Water Heater was serviced on 6/12/24 and a new Whole-House Dehumidifier has been added. Sellers will not be making any repairs. The recent price drop is to reflect the solar panels being paid off before closing
- Type:
- Condo
- Sq.Ft.:
- 990
- Status:
- Active
- Beds:
- 2
- Year built:
- 2005
- Baths:
- 2.00
- MLS#:
- 100434339
- Subdivision:
- Little River Fa
ADDITIONAL INFORMATION
1ST FLOOR UNIT. . CASH ONLY PURCHASE!! ON THE RENTAL PROGRAM. MOVE IN READY!! THE CONDOS ARE TURNKEY, FULLY FURNISHED & IN A RENTAL POOL MANAGED IN-HOUSE. BUILDING IS NEAR CLUBHOUSE...ON SHORT TERM RENTALS. ALL NEW LUXURY VINYL TILE INSTALLED THROUGHOUT CONDO & NEW PAINT THROUGHOUT! . IN MAY 2022 ($6,500) . NEW HEAT PUMP IN 2018. GREAT 2ND HOME THAT IS POSSIBLE TAX DEDUCTIBLE SEE CPA FOR INFO. NEAR THE FABULOUS CLUBHOUSE. BUYER MUST HONOR ALL RENTALS ON THE BOOKS. PRICE INCLUDES 3 FLAT SCREEN TVs . MUST HONOR $72 PER MONTH CABLE TV & INTERNET BULK PROGRAM & PAY POOL MAINTENANCE FEES OF APPROX. $50 PER MO DURING SEASON. BESIDES FABULOUS POOL. 1 NEW updates: painting walls & adding LVT to ALL hallways.
- Type:
- Condo
- Sq.Ft.:
- 1,000
- Status:
- Active
- Beds:
- 2
- Year built:
- 2005
- Baths:
- 2.00
- MLS#:
- 100431252
- Subdivision:
- Little River Fa
ADDITIONAL INFORMATION
POOL FRONT 1ST FLOOR END UNIT. . ON THE RENTAL PROGRAM. THE CONDOS ARE TURNKEY, FULLY FURNISHED & IN A RENTAL POOL MANAGED IN-HOUSE. BUILDING IS NEAR CLUBHOUSE...ON SHORT TERM RENTALS. NEW HEAT PUMP IN 2020. NEW LVT FLOORING & ALL INTERIOR PAINTED IN MARCH, GREAT 2ND HOME THAT IS POSSIBLE TAX DEDUCTIBLE SEE CPA FOR INFO. NEAR THE FABULOUS CLUBHOUSE. BUYER MUST HONOR ALL RENTALS ON THE BOOKS. PRICE INCLUDES 3 FLAT SCREEN TVs . MUST HONOR $72 PER MONTH CABLE TV & INTERNET BULK PROGRAM & PAY POOL MAINTENANCE FEES OF $50-$75 PER MO DURING SEASON. BESIDE FABULOUS POOL. 1 NEW Assesment of $238 due 5/1/2024. to pay for painting ALL buildings & adding LVT to ALL hallways.
- Type:
- Condo
- Sq.Ft.:
- 1,000
- Status:
- Active
- Beds:
- 2
- Year built:
- 2005
- Baths:
- 2.00
- MLS#:
- 100429072
- Subdivision:
- Little River Fa
ADDITIONAL INFORMATION
POOL FRONT 1ST FLOOR END UNIT. . CASH ONLY PURCHASE!! ON THE RENTAL PROGRAM. THE CONDOS ARE TURNKEY, FULLY FURNISHED & IN A RENTAL POOL MANAGED IN-HOUSE. BUILDING IS NEAR CLUBHOUSE...ON SHORT TERM RENTALS. NEW HEAT PUMP , NEW REFRIGERATOR, NEW TILE IN KITCHEN. & NEW CARPET THROUGH OUT ELSEWHERE IN 2017 EXCEPT BATHROOMS THAT HAVE TILE. GREAT 2ND HOME THAT IS POSSIBLE TAX DEDUCTIBLE SEE CPA FOR INFO. NEAR THE FABULOUS CLUBHOUSE. BUYER MUST HONOR ALL RENTALS ON THE BOOKS. PRICE INCLUDES 3 FLAT SCREEN TVs . MUST HONOR $72 PER MONTH CABLE TV & INTERNET BULK PROGRAM & PAY POOL MAINTENANCE FEES OF $50-$75 PER MO DURING POOL SEASON. BESIDE FABULOUS POOL. 1 NEW Assesment of $238 due 5/1/2024. to pay for painting ALL buildings & adding LVT to hallways
- Type:
- Condo
- Sq.Ft.:
- 1,000
- Status:
- Active
- Beds:
- 2
- Year built:
- 2005
- Baths:
- 2.00
- MLS#:
- 100420357
- Subdivision:
- Little River Fa
ADDITIONAL INFORMATION
POOL FRONT 1ST FLOOR END UNIT. . ON THE RENTAL PROGRAM. THE CONDOS ARE TURNKEY, FULLY FURNISHED & IN A RENTAL POOL MANAGED IN-HOUSE. BUILDING IS NEAR CLUBHOUSE...ON SHORT TERM RENTALS. NEW HEAT PUMP ON 04/2017. NEW LVT FLOORING & ALL INTERIOR PAINTED 1/1/24, GREAT 2ND HOME THAT IS POSSIBLE TAX DEDUCTIBLE SEE CPA FOR INFO. NEAR THE FABULOUS CLUBHOUSE. BUYER MUST HONOR ALL RENTALS ON THE BOOKS. PRICE INCLUDES 3 FLAT SCREEN TVs . MUST HONOR $72 PER MONTH CABLE TV & INTERNET BULK PROGRAM & PAY POOL MAINTENANCE FEES OF $50-$75 PER MO DURING SEASON. BESIDE FABULOUS POOL. 2 NEW Assesments of $238 due 1/1/2024 & 5/1/2024. to pay for painting ALL buildings & adding LVT to hallways
- Type:
- Condo
- Sq.Ft.:
- 990
- Status:
- Active
- Beds:
- 2
- Year built:
- 2003
- Baths:
- 2.00
- MLS#:
- 100418330
- Subdivision:
- Little River Fa
ADDITIONAL INFORMATION
1st FLOOR Unit Beside the Clubhouse & Restaurant :) . CASH ONLY PURCHASE!! ON THE RENTAL PROGRAM. THE CONDOS ARE TURNKEY, FULLY FURNISHED & IN A RENTAL POOL MANAGED IN-HOUSE. BUILDING IS BESIDE CLUBHOUSE...ON SHORT TERM RENTALS. GREAT 2ND HOME THAT IS POSSIBLE TAX DEDUCTIBLE SEE CPA FOR INFO. BESIDE THE FABULOUS CLUBHOUSE. BUYER MUST HONOR ALL RENTALS ON THE BOOKS. PRICE INCLUDES 3 FLAT SCREEN TVs . MUST HONOR $72 PER MONTH CABLE TV & INTERNET BULK PROGRAM & PAY POOL MAINTENANCE FEES OF $50 PER MO DURING SEASON. 1 BUILDING FROM FABULOUS POOL. WATER FOR BUILDING IS HEATED IN ASSOCIATION BOILER ROOM A. 2 NEW Assesments of $238 due 1/1/2024 & 5/1/2024. to pay for painting ALL buildings & adding LVT to hallways
- Type:
- Single Family
- Sq.Ft.:
- 1,857
- Status:
- Active
- Beds:
- 3
- Lot size:
- 0.17 Acres
- Year built:
- 2023
- Baths:
- 3.00
- MLS#:
- 100417476
- Subdivision:
- The Carolina
ADDITIONAL INFORMATION
NEW INCENTIVES!The Ascot Corporation introduces brand new patio homes in The Carolina. The Hamel B plan in the Carolina neighborhood offers a layout that prioritizes open and spacious living. With a two-story foyer, the entrance is grand and impressive. The living room, kitchen, and dining room are designed with an open-concept, allowing natural light to flood the space and creating a bright and inviting atmosphere. The kitchen island serves as both a functional space for food preparation and a gathering spot for entertaining.Practical additions to the plan include a walk-in pantry and a drop zone off the kitchen, providing extra storage and organization options. Upstairs, the bedrooms are arranged thoughtfully, with the primary bedroom and bathroom, as well as two additional bedrooms sharing a bath. The laundry room conveniently located off the loft area saves you from having to carry laundry up and down the stairs.Overall, the Hamel B plan in The Carolina combines modern design, functional spaces, and a great location, making it an appealing choice for those seeking a thoughtful, quality built, new construction home.The Carolina offers a community swimming pool, driving range, fitness center and community meeting space. Conveniently located near a variety of restaurants, shops, Sandhills Community College and is located just minutes from the Village of Pinehurst and downtown Southern Pines. *Please see acknowledgement form in DOCS explaining mandatory club membership ($720yr) HOA dues are $300 yr.In addition to the $10,000 Buyer Incentive, we're excited to offer buyers even more flexibility! Choose 2 out of the 3 amazing options to make your new home even better:Washer/Dryer, Standard Side-by-Side Refrigerator, or Blinds.
- Type:
- Condo
- Sq.Ft.:
- 990
- Status:
- Active
- Beds:
- 2
- Year built:
- 2003
- Baths:
- 2.00
- MLS#:
- 100402580
- Subdivision:
- Little River Fa
ADDITIONAL INFORMATION
WATER VIEW 2ND FLOOR END UNIT . CASH ONLY PURCHASE!! ON THE RENTAL PROGRAM. THE CONDOS ARE TURNKEY, FULLY FURNISHED & IN A RENTAL POOL MANAGED IN-HOUSE. BUILDING IS BESIDE CLUBHOUSE...ON SHORT TERM RENTALS. GREAT 2ND HOME THAT IS POSSIBLE TAX DEDUCTIBLE SEE CPA FOR INFO. BESIDE THE FABULOUS CLUBHOUSE. BUYER MUST HONOR ALL RENTALS ON THE BOOKS. PRICE INCLUDES 3 FLAT SCREEN TVs . MUST HONOR $72 PER MONTH CABLE TV & INTERNET BULK PROGRAM & PAY POOL MAINTENANCE FEES OF $50 PER MO DURING SEASON. 1 BUILDING FROM FABULOUS POOL. WATER FOR BUILDING IS HEATED IN ASSOCIATION BOILER ROOM B & LP GAS BILL IS SPLIT BY 16 UNITS. ALL buildings Hallways painted in Feb. & added New LVP to hallways
- Type:
- Condo
- Sq.Ft.:
- 1,000
- Status:
- Active
- Beds:
- 2
- Year built:
- 2005
- Baths:
- 2.00
- MLS#:
- 100400466
- Subdivision:
- Little River Fa
ADDITIONAL INFORMATION
2ND FLOOR END Unit .CASH ONLY PURCHASE!! ON THE RENTAL PROGRAM. THE CONDOS ARE TURNKEY, FULLY FURNISHED & IN A RENTAL POOL MANAGED IN-HOUSE. BUILDING IS BESIDE THE INGROUND AMAZING MASSIVE POOL...ON SHORT TERM RENTALS. NEW LVT FLOORING INSTALLED THROUGHOUT CONDO 10/1/2023, NEW HEAT PUMP IN 2016. GREAT 2ND HOME THAT IS POSSIBLE TAX DEDUCTIBLE SEE CPA FOR INFO. NEAR THE FABULOUS CLUBHOUSE. BUYER MUST HONOR ALL RENTALS ON THE BOOKS. PRICE INCLUDES 3 FLAT SCREEN TVs . MUST HONOR $72 PER MONTH CABLE TV & INTERNET BULK PROGRAM & PAY POOL MAINTENANCE FEES OF $50-$75 PER MO DURING SEASON. Recently painted ALL hallways & added New LVP flooring to hallways
- Type:
- Condo
- Sq.Ft.:
- 1,000
- Status:
- Active
- Beds:
- 2
- Year built:
- 2005
- Baths:
- 2.00
- MLS#:
- 100400068
- Subdivision:
- Little River Fa
ADDITIONAL INFORMATION
CASH ONLY PURCHASE!! ON THE RENTAL PROGRAM. THE CONDOS ARE TURNKEY, FULLY FURNISHED & IN A RENTAL POOL MANAGED IN-HOUSE. BUILDING IS BESIDE THE INGROUND AMAZING MASSIVE POOL...ON SHORT TERM RENTALS. NEW LVT FLOORING INSTALLED THROUGHOUT CONDO 10/1/2023, NEW HEAT PUMP IN 2016. GREAT 2ND HOME THAT IS POSSIBLE TAX DEDUCTIBLE SEE CPA FOR INFO. NEAR THE FABULOUS CLUBHOUSE. BUYER MUST HONOR ALL RENTALS ON THE BOOKS. PRICE INCLUDES 3 FLAT SCREEN TVs . MUST HONOR $72 PER MONTH CABLE TV & INTERNET BULK PROGRAM & PAY POOL MAINTENANCE FEES OF $50-$75 PER MO DURING SEASON. Recently painted ALL hallways & added New LVP flooring to hallways
- Type:
- Single Family
- Sq.Ft.:
- 1,802
- Status:
- Active
- Beds:
- 3
- Lot size:
- 0.52 Acres
- Year built:
- 2023
- Baths:
- 2.00
- MLS#:
- 707880
- Subdivision:
- Laurel Ridge
ADDITIONAL INFORMATION
The Lockwood: Open great room with cathedral ceiling and faux wood beam detail; Gas log fireplace with decorative mantel and granite surround. Gourmet kitchen open to great room with island, granite countertops, white shaker cabinets; Stainless steel microwave, dishwasher, double wall oven, and smooth cooktop; Kitchen connected to the dining room with views to the backyard. Two-piece crown molding throughout the foyer and dining area. Primary Suite with tray ceiling and crown molding; Primary bathroom with access to walk-in closet with sweater tower, dual vanity with quartz countertop, white shaker cabinets with center drawer stack, tile shower with bench seating, linen closet, private water closet, and tile flooring. Mudroom in garage entry; access to the laundry room with washer/dryer connections. 2 bedrooms with access to a full bathroom with vanity, tub/shower combination with tile surround. Durable LVP floors in the foyer, kitchen/dining area, mudroom, and great room.
- Type:
- Other
- Sq.Ft.:
- 2,120
- Status:
- Active
- Beds:
- 3
- Lot size:
- 0.48 Acres
- Year built:
- 1963
- Baths:
- 2.00
- MLS#:
- 2467446
- Subdivision:
- Whispering Pines
ADDITIONAL INFORMATION
Waterfront home nestled in the heart of Whispering Pines! Located on the highly-desired Spring Valley Lake where you will be able to unwind on your private dock with 100 feet of waterfront access. Split-level floor plan with beautiful views from panoramic upper deck or walkout basement patio. Open-concept upstairs for entertaining family and friends. Downstairs den with fireplace and live-edge mantel for a secondary getaway. Gym that may easily be converted into a fourth bedroom. Hardwood floors and tile throughout. 12 foot by 16 foot workshop/storage shed. Terraced yard with lake-fed irrigation system. No HOA.
- Type:
- Single Family
- Sq.Ft.:
- 1,084
- Status:
- Active
- Beds:
- 2
- Lot size:
- 0.5 Acres
- Year built:
- 1942
- Baths:
- 1.00
- MLS#:
- 2422907
- Subdivision:
- Moore
ADDITIONAL INFORMATION
Charming 2 Bedroom 1 Bathroom home with metal roof. Stater home or open a new business. Property is Zoned B-1 with road frontage offering commercial opportunities. Call today to schedule a showing.

Andrea Conner, License #298336, Xome Inc., License #C24582, [email protected], 844-400-9663, 750 State Highway 121 Bypass, Suite 100, Lewisville, TX 75067

Information is deemed reliable but is not guaranteed. The data relating to real estate for sale on this web site comes in part from the Internet Data Exchange (IDX) Program of the Triad MLS, Inc. of High Point, NC. Real estate listings held by brokerage firms other than Xome Inc. are marked with the Internet Data Exchange logo or the Internet Data Exchange (IDX) thumbnail logo (the TRIAD MLS logo) and detailed information about them includes the name of the listing brokers. Sale data is for informational purposes only and is not an indication of a market analysis or appraisal. Copyright © 2024 TRIADMLS. All rights reserved.


Information Not Guaranteed. Listings marked with an icon are provided courtesy of the Triangle MLS, Inc. of North Carolina, Internet Data Exchange Database. The information being provided is for consumers’ personal, non-commercial use and may not be used for any purpose other than to identify prospective properties consumers may be interested in purchasing or selling. Closed (sold) listings may have been listed and/or sold by a real estate firm other than the firm(s) featured on this website. Closed data is not available until the sale of the property is recorded in the MLS. Home sale data is not an appraisal, CMA, competitive or comparative market analysis, or home valuation of any property. Copyright 2024 Triangle MLS, Inc. of North Carolina. All rights reserved.
Carthage Real Estate
The median home value in Carthage, NC is $277,700. This is lower than the county median home value of $365,700. The national median home value is $338,100. The average price of homes sold in Carthage, NC is $277,700. Approximately 62.9% of Carthage homes are owned, compared to 21.33% rented, while 15.77% are vacant. Carthage real estate listings include condos, townhomes, and single family homes for sale. Commercial properties are also available. If you see a property you’re interested in, contact a Carthage real estate agent to arrange a tour today!
Carthage, North Carolina 28327 has a population of 2,672. Carthage 28327 is more family-centric than the surrounding county with 36.42% of the households containing married families with children. The county average for households married with children is 29.2%.
The median household income in Carthage, North Carolina 28327 is $52,339. The median household income for the surrounding county is $67,440 compared to the national median of $69,021. The median age of people living in Carthage 28327 is 40.5 years.
Carthage Weather
The average high temperature in July is 89.7 degrees, with an average low temperature in January of 29.6 degrees. The average rainfall is approximately 46.8 inches per year, with 2.5 inches of snow per year.
