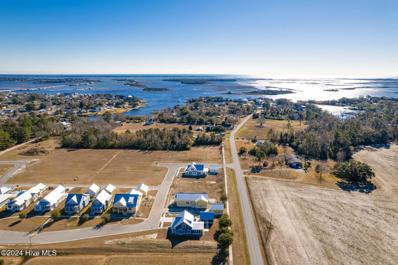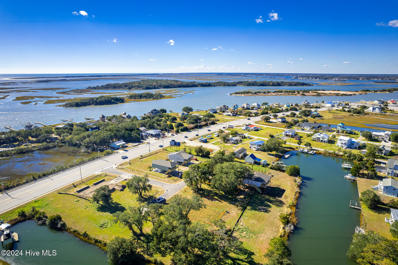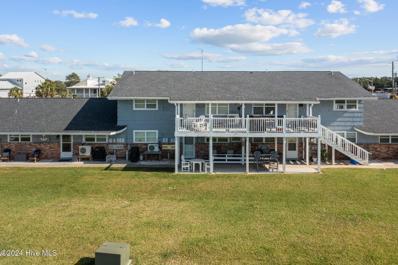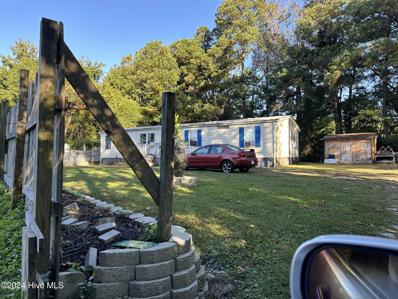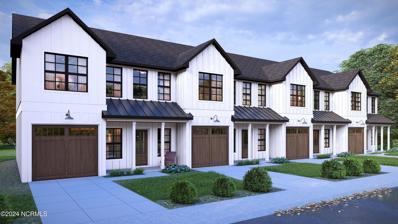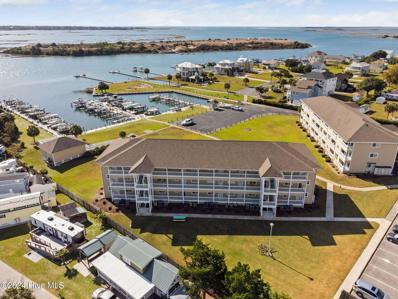Swansboro NC Homes for Sale
- Type:
- Condo
- Sq.Ft.:
- 1,576
- Status:
- NEW LISTING
- Beds:
- 2
- Year built:
- 2004
- Baths:
- 2.00
- MLS#:
- 100480910
- Subdivision:
- The Villages At Swansboro
ADDITIONAL INFORMATION
Beautifully maintained and updated condo in The Villages at Swansboro. This is the larger plan offered in The Villages, with 2 bedrooms plus a study/bonus room. The open floor plan features a spacious living room open to the kitchen and dining room and a formal dining room space large enough to accomodate a hutch, desk, or additional reading nook. At 1576 heated square feet you will enjoy the added space this plan provides. The bonus room is perfect for an additional sleeping space, sewing room, office or a large laundry space. With LVP flooring throughout, clean up is a breeze. The kitchen has lots of cabinet and counter space. The kitchen also features 2 pantry closets. Conveniently located just 1 mile to the downtown Swansboro waterfront, Caspers and Dudley's Marinas, schools and shopping, 2 miles to Hammocks Beach State Park, 6 miles to beautiful Emerald Isle Beaches and 20 minutes to Camp Lejeune. Call today to schedule your showing.
- Type:
- Single Family
- Sq.Ft.:
- 2,100
- Status:
- NEW LISTING
- Beds:
- 4
- Lot size:
- 0.4 Acres
- Year built:
- 2023
- Baths:
- 3.00
- MLS#:
- 100480481
- Subdivision:
- Bridge View
ADDITIONAL INFORMATION
Welcome to your dream home nestled in a desirable gated community of Bridge View just minutes from the stunning shores of Emerald Isle! This exquisite 2023-built residence is situated on a peaceful cul-de-sac, offering you both privacy and tranquility. Enjoy the convenience of community boat storage, a boat launch, and a dock, perfect for water enthusiasts. You will find a spacious open living area adorned with a natural gas stove and a cozy fireplace, seamlessly leading to a formal dining room ideal for hosting gatherings. The chef's kitchen boasts beautiful granite countertops, while a custom wood window shutter adds a touch of elegance throughout the home. With four bedrooms and 2.5 bathrooms, there's ample space for family and guests. Retreat to the master suite, featuring 2 custom closets and a private balcony deck that provides breathtaking views of the sound. The newly installed vinyl privacy fence in the backyard offers a secluded oasis, with plenty of room for potential pool installation thanks to the lot size and septic placement. The large two-car garage is equipped with built-in shelves for added convenience. Plus, the included washer and dryer make moving in a breeze!This home is truly a gem, combining modern comforts with charming coastal living. Don't miss your chance to own this piece of paradise!
- Type:
- Single Family
- Sq.Ft.:
- 2,523
- Status:
- NEW LISTING
- Beds:
- 4
- Lot size:
- 0.84 Acres
- Year built:
- 2011
- Baths:
- 2.00
- MLS#:
- 100480428
- Subdivision:
- Halls Creek North
ADDITIONAL INFORMATION
Well-maintained four bedroom, two bath single-story home located in Halls Creek North. Granite counter-tops and stainless steel appliances in the kitchen, fireplace in living room, screened back porch, large back yard. Convenient to area schools, beaches, bases and Hammock Beach State Park.
- Type:
- Manufactured Home
- Sq.Ft.:
- 600
- Status:
- Active
- Beds:
- 2
- Lot size:
- 0.11 Acres
- Year built:
- 2022
- Baths:
- 1.00
- MLS#:
- 100479796
- Subdivision:
- Other
ADDITIONAL INFORMATION
This gorgeous. 2022 Canterbury 38 CKL-SI Park Model is waiting for its new owners! Minutes away from the Emerald Isle beaches, and the Croatan National Forest Recreation Area featuring walking trails, fishing dock, boat ramp, & more. Nestled into the quiet community of Page Place, this family friendly RV Park features a community pool and boat storage. This is like new, but better! Featuring 2 Bedrooms, 1 Bathroom, a Spacious Loft, and updated kitchen and living areas. The Master Bedroom features a walk-in closet with custom shelving. Outside, you will find a 9'x17' screened-in porch, back patio, and storage shed equipped with a washer and dryer, another stove, and additional refrigerator, plus a lean-to that is perfect covered storage for a golf-cart. This home comes fully furnished with the exception of the golf-cart. Lot Rent is $4,800 Yearly and includes lawn maintenance, basic cable, water, the community pool, and boat storage. Start your beach living now and be ready for summertime fun! Schedule your personal showing today.
- Type:
- Manufactured Home
- Sq.Ft.:
- 1,890
- Status:
- Active
- Beds:
- 4
- Lot size:
- 1 Acres
- Year built:
- 2002
- Baths:
- 2.00
- MLS#:
- 100479282
- Subdivision:
- Swansboro Landing
ADDITIONAL INFORMATION
Welcome to 124 Hidden Creek Drive, a beautifully updated 4-bedroom, 2-bathroom home nestled on a peaceful 1-acre lot in Swansboro, NC. With nearly 1,900 square feet of living space, this property offers the perfect blend of modern updates and cozy charm, making it an ideal choice for your next home.Step inside to find thoughtful updates throughout, including new bamboo flooring in the laundry room, entryway, and bathrooms, as well as plush new carpet in all bedrooms. Almost every room has been freshly painted, creating a bright and welcoming atmosphere. The eat-in kitchen features updated lower cabinets, replaced just last year, and all appliances are less than three years old--making it both functional and stylish.The spacious master suite is complete with its own sitting room or office space and a large en-suite bathroom. The living room is perfect for cozy evenings, featuring a wood-burning fireplace that adds warmth and character.Outside, you'll love the wooded backyard that offers privacy for outdoor activities. The anchored carport, measuring 36 feet long and 12 feet wide, provides ample space for parking or storage. Additionally, the roof was replaced this year, giving you peace of mind for years to come.Located just outside Swansboro city limits, this home offers the benefit of lower taxes while keeping you close to military bases, the pristine beaches of Emerald Isle, and all the charm of downtown Swansboro. With its modern updates and prime location, 124 Hidden Creek Drive is move-in ready and waiting for you. Schedule your showing today!
$2,500,000
112 JOHN HURST Drive Swansboro, NC 28584
- Type:
- Single Family
- Sq.Ft.:
- 5,911
- Status:
- Active
- Beds:
- 4
- Lot size:
- 0.61 Acres
- Year built:
- 1996
- Baths:
- 6.00
- MLS#:
- 100479093
- Subdivision:
- Hurst Harbor
ADDITIONAL INFORMATION
This is truly DEEP water property ! Fantastic home with lots of renovations that the seller will warranty as if new construction for 11 months Investor said this must sell , so this is a great opportunity to obtain a great property below cost! Estate Grande brick home on the ICWW Waterfront . This 6000 HSF majestic home has been meticulously remodeled. Featuring 4 bedrooms , 4 baths and two half baths . The main living area is open with an eat in kitchen . There is a luxurious dining room on this floor , a parlor , library, office and laundry . The first floor was grandfathered and plumbed , wired , heated and cooled but never finished before according to tax records . This space makes up for the additional 1738 hsf . It has 3 rooms, a full bath ,laundry area . The top floor and last elevator stop has an expansive master suite with reading area , master en suite with soaking tub and walk-in tiled showers. The views look out the inlet between Emerald Isle and Hammock Beach , there is nothing like it ! There are 3 additional bedrooms . One has an en suite and the other two have their own vanity sink area and share a shower and toilet area . All showers are walk-in and tiled . The lot has lovely landscaping , and a huge dock that allows for more slips than are now permittable . Put in the size lifts you want ! Deep water . Room for a pool. All new Marvin windows installed . Hardwood flooring and marble on main floor. There are Many extras to this home . House is not quite complete but showings can be made with listing agent in attendance . He is making this a great home !
Open House:
Saturday, 1/4 11:00-1:00PM
- Type:
- Single Family
- Sq.Ft.:
- 1,967
- Status:
- Active
- Beds:
- 4
- Lot size:
- 0.33 Acres
- Year built:
- 2013
- Baths:
- 3.00
- MLS#:
- 100479091
- Subdivision:
- Swannsborough Acres
ADDITIONAL INFORMATION
Motivated Seller!!! Wonderful home and neighborhood that you can enjoy everything the amazing town that Swansboro offers! Located in Swannsborough Acres community on a Cul-de-sac that is a corner lot and sidewalks to enjoy a walk or jog in the neighborhood. Walk into a wide-open floorplan on the first floor with Living room, kitchen and dining area. Kitchen offers solid surface countertops, Island Cabinets with breakfast bar sitting and SS Energy Efficient appliances. Sliding glass door from dining area carries you out onto a large patio in the fenced in backyard. Great for grilling out, entertaining and kids with pets being able to play safely. Second floor offers a Large Master suite with master bath and walk in closet. 3 other bedrooms, full bath and Laundry on the second floor. 4th Bedroom is nice size with walk in closet. Don't miss out schedule your appointment today!
- Type:
- Single Family
- Sq.Ft.:
- 2,489
- Status:
- Active
- Beds:
- 4
- Lot size:
- 0.54 Acres
- Year built:
- 2019
- Baths:
- 3.00
- MLS#:
- 100479092
- Subdivision:
- Shipwright Pointe
ADDITIONAL INFORMATION
Step into this beautifully maintained corner-lot home, where style and comfort come together to create the ideal living experience. From the moment you enter, you'll be greeted by an open and inviting floor plan that seamlessly connects the main living spaces. The living room, bathed in natural light from large windows, features a cozy fireplace that adds warmth and charm, making it the perfect space to relax or entertain.The gourmet kitchen is a chef's dream, boasting rich dark cabinetry, gleaming granite countertops, stainless steel appliances, and a stylish backsplash. Whether you're hosting dinner parties or enjoying a quiet family meal, this kitchen is both functional and beautiful. Adjacent to the kitchen is a dining area that overlooks the expansive backyard, offering a view that inspires outdoor gatherings and future possibilities.The luxurious primary suite is a true retreat, featuring a spacious layout with a tray ceiling and large windows that fill the room with light. The en-suite bathroom is designed for relaxation, complete with a soaking tub, walk-in shower, and dual vanities. Additional bedrooms are thoughtfully designed with comfort in mind and include plenty of space for family, guests, or a home office. A secondary bathroom showcases a custom accent wall, adding a touch of personality and charm to the home's interior.Outside, the large lot offers endless potential for creating your own outdoor oasis. Whether you envision a lush garden, a play area, or a private entertaining space, this yard has the room to make it happen. The home's prime location adds to its appeal, with easy access to schools, parks, shopping, dining, and recreational facilities, including the nearby soccer complex and Intercostal Waterway.This stunning home offers the perfect combination of modern conveniences, thoughtful design, and a fantastic location. Don't miss the opportunity to make it yours--schedule your private tour today!
- Type:
- Single Family
- Sq.Ft.:
- 1,527
- Status:
- Active
- Beds:
- 3
- Lot size:
- 0.14 Acres
- Baths:
- 3.00
- MLS#:
- 100478769
- Subdivision:
- Not In Subdivision
ADDITIONAL INFORMATION
Introducing the Cherry Hill from Southern Living. Coastal/Seaside charming cottage. Estimated Completion Summer 2025. Two blocks from Historic Swansboro. Wonderful walking community full of locally owned shops and restaurants and water access. Location, opportunity and new construction custom built home by Sand Dollar Homes is ready to break ground in Historic Swansboro. All approvals are in place. Finalizing the fixture selection NOW. This beautifully crafted home features 3 bedrooms, 2.5 baths, sand room (AKA mudroom). Thoughtfully designed for modern living with historic charm. The open floorplan showcases a spacious kitchen and stainless steel appliances, including a gas range, dining room and family room with cozy fireplace. Creating an ideal space for gatherings or quiet peaceful moments. The primary floor owner's suite is private yet conveniently located with a walk-in shower and double vanities. Up-stairs is open to below with two additional bedrooms and a buddy bath. Character and excellence are evident throughout this stunning home. Don't miss your chance to make The Cherry Hill your dream home! Enjoy the lifestyle and living in Swansboro the friendly city by the sea. Welcome Home!
- Type:
- Single Family
- Sq.Ft.:
- 1,700
- Status:
- Active
- Beds:
- 3
- Lot size:
- 0.76 Acres
- Year built:
- 1999
- Baths:
- 2.00
- MLS#:
- 100478761
- Subdivision:
- Halls Creek At The Hammocks
ADDITIONAL INFORMATION
Coming soon. No showings yet. This one owner ''cream puff'' home is move in ready and waiting for a new owner. Enjoy winter evenings y the fireplace or summer breezes on your screened in back porch. The 3/4 acre lot gives you lots of privacy. The location is ideal, just around the corner from beautiful Hammocks Beach State Park, 6 miles to Emerald Isle Beaches, 1 mile away from schools and shopping, 20 minutes to Camp Lejeune and 1 mile away from historic downtown Swansboro. The roof was replaced in 2019, hot water heater in 2024. The kitchen appliances and the washer and dryer will convey.
Open House:
Sunday, 12/22 12:00-2:00PM
- Type:
- Single Family
- Sq.Ft.:
- 3,080
- Status:
- Active
- Beds:
- 4
- Lot size:
- 0.62 Acres
- Year built:
- 2013
- Baths:
- 4.00
- MLS#:
- 100478682
- Subdivision:
- Halls Creek North
ADDITIONAL INFORMATION
Welcome to 103 Creek End Court, a stunning three-story home nestled on a prime corner lot in the heart of Swansboro, NC! This spacious 4-bedrooms, 3.5-bathrooms, plus huge third floor bonus room, mudroom off a 2-car garage attached garage home offers a perfect blend of comfort, style, and convenience. It is ideal if you are seeking a serene yet vibrant community. Approaching the home you are greeted by a spacious covered front porch. The first level all of the flooring is LVP. Upon entering the foyer and on the left is a spacious dining room with coffered ceiling and plenty of natural lighting. Walk a few steps further, you'll be greeted by an inviting open floor plan, featuring a living area, plenty of natural lighting and a fireplace. The living area seamlessly flows into the breakfast area and the kitchen. The kitchen is equipped with stainless steel appliances, a walk-in pantry, ample cabinetry, granite countertops and a large island perfect for casual dining and entertainment. The second floor boasts a huge primary suite complete with a walk-in closet, an ensuite bathroom featuring a soaking tub, separate shower, dual vanities and a water closet. Three additional bedrooms offer plenty of space for everyone, along with the second bathroom down the hallway. Ascend to the third level, where you'll find a massive bonus rooma"a versatile space that could serve for whatever your heart desires, and the possibilities are endless! The third level includes a full bathroom. Outside, the corner lot provides a spacious yard perfect for outdoor activities, gardening, or simply relaxing in the beautiful North Carolina weather. Situated in a sought-after neighborhood, minutes to downtown Swansboro, and Hammocks Beach State Park. This home offers easy access to military bases, shopping, dining, the charming waterfront of Swansboro, and nearby beaches. Don't miss the opportunity to make 103 Creek End Court your forever home. Schedule your private tour today!
$249,000
106 LEE Court Peletier, NC 28584
- Type:
- Manufactured Home
- Sq.Ft.:
- 1,064
- Status:
- Active
- Beds:
- 2
- Lot size:
- 0.36 Acres
- Year built:
- 1999
- Baths:
- 2.00
- MLS#:
- 100478700
- Subdivision:
- Pettiford Point
ADDITIONAL INFORMATION
Looking for your dream beach vacation home. Listed on Air B N B as Captains Quarters since March 2024. Features a community dock on the White Oak River. Sail into the sunset or the beach. The best fishing in the area. the rooms are spacious and airy for a manufactured home. Many storage areas and large closets in every room. Large quiet lot in the corner of a cul-de-sac. No dues or restrictions. Two miles to the Emerald Island Beach bridge. Four miles to beautiful downtown Swansboro waterfront. There is a new roof on house and porch. New hvac. New paint in every room. Diamond in the rough with an awesome location. THIS IS A PERMANENT FOUNDATION.
$259,900
151 LESLIE Lane Swansboro, NC 28584
- Type:
- Manufactured Home
- Sq.Ft.:
- 1,800
- Status:
- Active
- Beds:
- 3
- Lot size:
- 0.45 Acres
- Year built:
- 2009
- Baths:
- 2.00
- MLS#:
- 100478551
- Subdivision:
- Stream Field
ADDITIONAL INFORMATION
Discover your dream home in the serene Stream Field community of Swansboro! This 3-bedroom, 2-bath home offers the perfect blend of comfort and style in a quiet neighborhood. Step inside to an open floor plan featuring a spacious family room with a gas fireplace, custom built-ins, and easy-care LVP flooring throughout--perfect for pets and busy lifestyles. The kitchen is a chef's delight with shaker-style cabinets, abundant storage, a pantry, and an oversized island with extra seating and prep space. Stainless steel appliances, pendant lighting, and recessed lights add a modern touch, while the adjacent dining area creates a seamless flow for entertaining. Relax in the private master suite, complete with space for a king-sized bed, a spa-like bath featuring a dual vanity, an oversized tub/shower combo, and a walk-in closet. The split floor plan ensures privacy, with two guest bedrooms and a full bath on the opposite side of the home. Outside, enjoy the patio deck overlooking a fully fenced backyard--ideal for pets, play, or unwinding after a long day. Located near Swansboro's schools, local shopping, beaches, and Hammocks Beach State Park, this home truly has it all. Schedule your showing today--your Swansboro sanctuary awaits
$2,100,000
105 WIND DANCE Lane Swansboro, NC 28584
- Type:
- Single Family
- Sq.Ft.:
- 2,980
- Status:
- Active
- Beds:
- 3
- Lot size:
- 0.71 Acres
- Year built:
- 1991
- Baths:
- 5.00
- MLS#:
- 100476927
- Subdivision:
- Other
ADDITIONAL INFORMATION
Located on the spectacular shores of the Intracoastal Waterway, this stunning waterfront home offers a combination of luxury, comfort, and functionality. With 3 spacious bedrooms, 4 full bathrooms, and 2 half baths, this home is perfect for those who appreciate fine living and expansive water views.Direct access to the Intracoastal Waterway with a private dock and multiple slips for boating, fishing, or simply enjoying the view. Includes a beautifully designed outdoor space featuring a pool, hot tub, and plenty of room for lounging and entertaining.The expansive open floor plan creates a seamless flow throughout the home, with ample natural light and stunning water views from nearly every room. Two of the bathrooms have been newly remodeled with lovely finishes, adding to the home's modern charm. A full, self-contained apartment with a living room, bedroom, and full bath is perfect for guests. Step out of the lovely pool area into a second full kitchen and entertainment area, perfect for casual dining. In the separate three car garage, there is yet another apartment with additional living space, including one bedroom, a living area, and a kitchenette. This property truly has it all: a prime waterfront location, versatile living spaces, and luxurious finishes throughout. Whether you're hosting family gatherings, enjoying a peaceful retreat, or taking advantage of the easy boating access, this home promises a lifestyle of convenience and elegance. The downstairs apartment, garage apartment, and HVAC system were installed by previous owner, who was a licensed contractor, and were not permitted. Don't miss your chance to own this exceptional waterfront property--schedule a showing today!
- Type:
- Condo
- Sq.Ft.:
- 775
- Status:
- Active
- Beds:
- 1
- Year built:
- 2024
- Baths:
- 1.00
- MLS#:
- 100476684
- Subdivision:
- Cabins At Old Horse
ADDITIONAL INFORMATION
Discover Coastal Elegance at The Cabins at Old Horse a new small house community offering 1 bedroom with a loft and 2 bedroom homes, up to 800 square feet. Whether you're downsizing, looking for a summer retreat, or expanding your rental portfolio, The Cabins at Old Horse is your ideal destination!126 Long Pond Loop is a 1 bedroom home with a loft. This home also includes some upgrades. You need to see it for yourself!This new coastal community is perfect for those seeking comfort, quality, and style. The peaceful community is a short drive from the stunning Emerald Isle beaches, allowing you to enjoy serene coastal living. These homes are ideal for Retirees, Beach Lovers and Investors. Enjoy access to the community boat ramp, community garden and gathering spot, and onsite boat/RV parking. The HOA fee includes lawn maintenance, water, and trash pickup.Leave the chores to us and focus on what truly matters. Discover the perfect blend of location, quality, and low maintenance living at The Cabins at Old Horse. Your coastal dream home is just a decision away! - Note: Images are of model home.
- Type:
- Single Family
- Sq.Ft.:
- 2,608
- Status:
- Active
- Beds:
- 4
- Lot size:
- 0.34 Acres
- Baths:
- 3.00
- MLS#:
- 100476135
- Subdivision:
- Bridge View
ADDITIONAL INFORMATION
Introducing The Carlyle by 70West Builders - Your Dream Home in Bridgeview! Nestled in the exclusive, gated waterfront community of Bridgeview, The Carlyle floor plan is where Southern charm meets Costal Carolina. Imagine the perfect blend of classic elegance and modern convenience, all with breathtaking water views and an unbeatable location. You've officially found your slice of paradise!Southern Charm, Waterfront StyleFrom the moment you arrive, The Carlyle greets you with a welcoming front porch that practically invites you to sip sweet tea, wave at neighbors, and discuss the weather (because, let's be honest, in the South, that's a pastime). Step inside, and you'll find a space that's light, airy, and designed for comfort--perfect for both laid-back afternoons and hosting lively gatherings.Open Concept PerfectionThe Carlyle is built for those who enjoy open spaces, effortless entertaining, and maybe a little eavesdropping on the kids as they race to get the best spot on the couch. The spacious, open floor plan seamlessly connects the gourmet kitchen complete with breakfast nook, spacious living room, fireplace included which makes it easy to keep an eye on your guests while you perfect your shrimp and grits recipe (or just open a bottle of wine and call it dinner).The kitchen? It's every chef's dream. From Quartz countertops to high-end appliances, this space is not only beautiful--it's highly functional. Whether you're hosting a dinner party or preparing your signature Southern biscuits, you'll feel right at home.Live the Good Life at BridgeviewIn this gated community, life is a little slower, the sunsets are a little prettier, and the neighbors are a little friendlier. Whether you're strolling along the waterfront, entertaining friends on your porch, or simply enjoying a quiet evening with a glass of sweet tea, The Carlyle is the perfect place to call home.P.S. If you're looking for a place to park your boat, Bridgeview has you covered.
$279,900
829 MAIN ST Ext Swansboro, NC 28584
- Type:
- Single Family
- Sq.Ft.:
- 1,363
- Status:
- Active
- Beds:
- 3
- Lot size:
- 0.26 Acres
- Year built:
- 2000
- Baths:
- 2.00
- MLS#:
- 100475857
- Subdivision:
- Deer Run
ADDITIONAL INFORMATION
Charming 3-Bedroom Gem in the Heart of Swansboro!Welcome to your new home, where comfort meets convenience and charm is around every corner! This 3-bedroom, 2-bath treasure is right across the street from Swansboro Municipal Park, so you'll practically have your own backyard walking trail, dog park, and splash pad--perfect for when you need to tire out both kids and pets!Inside, you'll find LVP flooring that's as durable as it is easy to clean (because, hey, life happens). Step through the foyer, where you'll immediately feel at home in the bright living room featuring vaulted ceilings, skylights, and a cozy gas log fireplace--perfect for the 5 days it actually gets cold in North Carolina!The kitchen is fully updated with modern appliances and soft-close cabinets, so if you're prone to a little midnight snack-hunting, at least you won't wake the whole house. And the master suite? A true escape, complete with an ensuite bathroom featuring a dual vanity and a walk-in tiled shower that will make you feel like you're at a 5-star resort...or close enough.A patio perfect for unwinding, a newer roof and water heater (both replaced in 2018, so you can check those off your worry list), and a 1-car garage with a workbench for all your DIY ambitions round out the package. Plus, the washer and dryer are staying, because moving those things is just way too much work!Ready to make Swansboro's best-kept secret your own? This house is ready to welcome you!
- Type:
- Single Family
- Sq.Ft.:
- 2,151
- Status:
- Active
- Beds:
- 3
- Lot size:
- 0.2 Acres
- Year built:
- 2024
- Baths:
- 3.00
- MLS#:
- 100475941
- Subdivision:
- Ward Farm Village
ADDITIONAL INFORMATION
Welcome to 203 Villagers Way! This impressive new construction home offers a seamless blend of style and comfort, with 3 spacious bedrooms, 2 full baths and 1 half bath, and a versatile bonus room above the garage that's perfect as an office, guest room, or play area. The open-concept design centers around a gourmet kitchen, featuring sleek stainless steel appliances, modern cabinetry, and a large island that serves as the heart of the home, ideal for gathering and entertaining. The master suite boasts a luxurious en-suite bath and a walk-in closet, while the other bedrooms are bright and roomy. Nestled in a peaceful neighborhood, this home is just moments from downtown Swansboro, with its waterfront dining, charming shops, and more. Enjoy the convenience of a golf cart easement, allowing quick, easy access to local amenities. Don't miss this chance to own the final home available in this phase and add your personal touch by choosing a community-approved exterior color.
$1,200,000
106 ELIZABETH Way Swansboro, NC 28584
- Type:
- Single Family
- Sq.Ft.:
- 2,638
- Status:
- Active
- Beds:
- 4
- Lot size:
- 1.31 Acres
- Year built:
- 2011
- Baths:
- 4.00
- MLS#:
- 100475891
- Subdivision:
- Elizabeth Way
ADDITIONAL INFORMATION
106 Elizabeth Way is a rare waterfront gem on a sprawling, private lot with lush gardens that create a unique outdoor sanctuary. The garden features an impressive variety of fruit-bearing plants, including pineapple guava, muscadine grapes, blueberries, Asian pears, persimmons, bananas, and thornless blackberries, providing fresh, homegrown produce and a tranquil escape. The property combines the peace of nature with modern convenience, located in a highly desirable neighborhood close to top-rated schools, shopping, dining, and major highways. Inside, the spacious layout is ideal for entertaining and everyday living, with a large kitchen perfect for hosting gatherings, a convenient first-floor master suite, and an expansive second level. The upstairs offers two additional bedrooms, each with serene water views, two bathrooms, and a versatile loft area that can serve as an office, play space, or reading nook. With its balance of scenic waterfront views, rich gardens, and ample indoor and outdoor space, 106 Elizabeth Way is a private haven, perfect for those who value both a connection to nature and a vibrant, comfortable lifestyle.
- Type:
- Single Family
- Sq.Ft.:
- 1,860
- Status:
- Active
- Beds:
- 4
- Lot size:
- 0.35 Acres
- Baths:
- 3.00
- MLS#:
- 100475536
- Subdivision:
- Flippers Cove
ADDITIONAL INFORMATION
Waterfront on deep canal! Direct Canal front Home in New Waterfront Community of Flippers Cove. Great easy living plan of 4 bedrooms and 3 baths. Lots of windows brings the waterfront lifestyle inside. Kitchen features granite counters and open spaces for entertaining. Tile bath in master bedroom. Generous closet spaces. Home is framed for a future elevator installation if desired . Low taxes , low flood insurance and the sought out Croatan School district . Settle in forever home or have a second home and rent when not visiting because everyone loves having boat access! Newly constructed neighborhood boat ramp. Easy access by boat to ICWW, inlet , and islands . Life is Good ! Low flow fixtures are required for the community septic system. Flow rate reduction certificate on file. As Built conditions may differ from attached plans and specs. Buyer shall confirm as built conditions prior to Closing.
- Type:
- Condo
- Sq.Ft.:
- 704
- Status:
- Active
- Beds:
- 1
- Year built:
- 1969
- Baths:
- 1.00
- MLS#:
- 100475748
- Subdivision:
- Dolphin Condos
ADDITIONAL INFORMATION
Charming 1 bed/1 bath Condo located in Cedar Point on the waterfront Home offers stainless steel appliances, granite countertops, tile floors. Private boat dock and ramp. All furnishings are included in sale of the home.
$165,000
123 TOWNSEND Lane Peletier, NC 28584
- Type:
- Manufactured Home
- Sq.Ft.:
- 1,378
- Status:
- Active
- Beds:
- 3
- Lot size:
- 0.46 Acres
- Year built:
- 1988
- Baths:
- 2.00
- MLS#:
- 100474464
- Subdivision:
- Not In Subdivision
ADDITIONAL INFORMATION
3 BR, 2 Bath Doublewide mobile home in Peletier.
- Type:
- Townhouse
- Sq.Ft.:
- 1,666
- Status:
- Active
- Beds:
- 3
- Lot size:
- 0.04 Acres
- Baths:
- 3.00
- MLS#:
- 100474630
- Subdivision:
- Not In Subdivision
ADDITIONAL INFORMATION
Welcome to your dream home! This beautifully designed ~1,700 sq. ft. townhome offers the perfect blend of modern comfort and coastal charm, featuring 3 spacious bedrooms and 2.5 bathrooms. Enjoy breathtaking golf course and lake views from your private outdoor space, perfect for relaxing after a day at the nearby Crystal Coast beaches.Step inside to discover a warm and inviting interior adorned with luxurious LVP flooring and stunning stone countertops. The open-concept living area is perfect for entertaining, while the sleek black windows and metal roof accents add a touch of sophistication to this coastal farmhouse aesthetic.This townhome also boasts a convenient 1-car garage, making daily life a breeze. Your foam insulated roof creates an efficient and comfortable environment. Located in an award-winning school district, this home is just minutes away from shopping, gyms, and the library. For outdoor enthusiasts, the nearby wildlife boat ramp provides easy access to local waterways.Don't miss the opportunity to make this stunning townhome your own--schedule a showing today and experience coastal living at its finest!
$424,900
87 PICKETT Way Swansboro, NC 28584
- Type:
- Single Family
- Sq.Ft.:
- 2,181
- Status:
- Active
- Beds:
- 3
- Lot size:
- 0.42 Acres
- Year built:
- 1998
- Baths:
- 3.00
- MLS#:
- 100474676
- Subdivision:
- Pickett Bay
ADDITIONAL INFORMATION
Beautiful home located in the desirable waterfront community of Pickett Bay, where properties rarely come on the market. Nestled just minutes from downtown Swansboro, this three-bedroom home, plus bonus room, offers comfortable living with modern updates. The first floor features durable LVT flooring and an updated kitchen, complete with marble countertops, stainless steel appliances, a spacious island for entertaining, and a dining area. This floor also has a laundry room, formal dining room, and a half bath. The cozy living room includes a gas log fireplace, perfect for relaxing evenings as well as a door that leads outside. The spacious deck overlooks the fenced backyard with plenty of privacy and a storage shed for tools or outdoor gear.Upstairs, the primary bedroom offers an en suite bathroom, accompanied by two additional bedrooms, a large bonus room, and a full bath. HOA amenities include access to a neighborhood dock, ideal for fishing and enjoying the serene surroundings as well as a kayak launch. Don't miss the opportunity to make this home yours!
- Type:
- Condo
- Sq.Ft.:
- 900
- Status:
- Active
- Beds:
- 2
- Year built:
- 1990
- Baths:
- 2.00
- MLS#:
- 100474548
- Subdivision:
- Cedar Point Villas
ADDITIONAL INFORMATION
CONDO WITH WATER VIEW! Beautiful condo with granite and SS appliances in kitchen. Cozy family room with balcony overlooking the water! LVP flooring for ease of care! 2 roomy bedrooms! Master has walk in shower and hall bath for guests! Boat ramp and day dock makes fishing easy so bring the tackle gear! Easy commute to Emerald Isle, Swansboro and military bases in the area! Comes fully furnished so no fuss move in!

Swansboro Real Estate
The median home value in Swansboro, NC is $309,100. This is higher than the county median home value of $245,000. The national median home value is $338,100. The average price of homes sold in Swansboro, NC is $309,100. Approximately 53.8% of Swansboro homes are owned, compared to 33.81% rented, while 12.39% are vacant. Swansboro real estate listings include condos, townhomes, and single family homes for sale. Commercial properties are also available. If you see a property you’re interested in, contact a Swansboro real estate agent to arrange a tour today!
Swansboro, North Carolina 28584 has a population of 3,605. Swansboro 28584 is less family-centric than the surrounding county with 30.98% of the households containing married families with children. The county average for households married with children is 38.47%.
The median household income in Swansboro, North Carolina 28584 is $78,919. The median household income for the surrounding county is $54,732 compared to the national median of $69,021. The median age of people living in Swansboro 28584 is 41 years.
Swansboro Weather
The average high temperature in July is 86.9 degrees, with an average low temperature in January of 33.4 degrees. The average rainfall is approximately 55.8 inches per year, with 1.2 inches of snow per year.

















