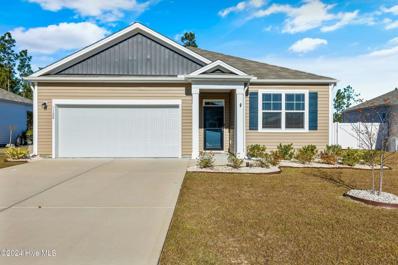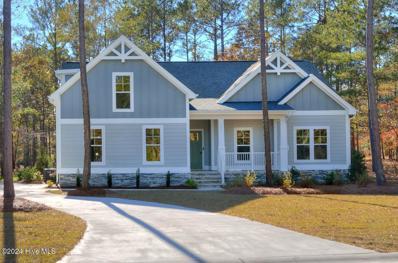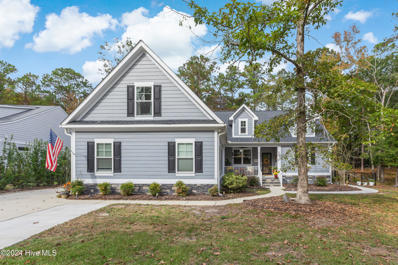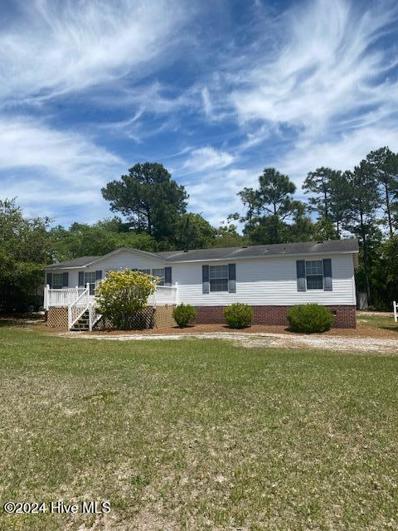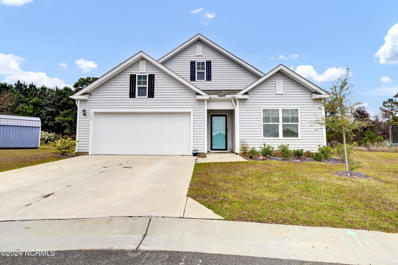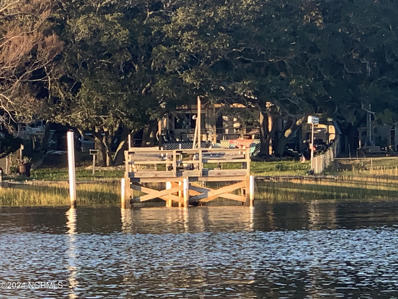Bolivia NC Homes for Sale
- Type:
- Single Family
- Sq.Ft.:
- 2,354
- Status:
- Active
- Beds:
- 4
- Lot size:
- 0.21 Acres
- Year built:
- 2024
- Baths:
- 3.00
- MLS#:
- 100477798
- Subdivision:
- Palmetto Creek
ADDITIONAL INFORMATION
Gorgeous Pond Views is just the start of what this 4BR / 3BA Bayside semi-custom home has to offer. Home features an amazing kitchen with extensive cabinet space, oversized island, and view of the pond. Primary Suite, secondary bedrooms, and laundry room are on main. Convenient guest suite and loft upstairs allows your guests to have their own space. Beautiful finishes including ceramic tile backsplash, designer lighting and quartz counters. The award resort style amenities in this community include pool, clubhouse, tennis and pickleball courts, and much more.
- Type:
- Single Family
- Sq.Ft.:
- 1,842
- Status:
- Active
- Beds:
- 3
- Lot size:
- 0.17 Acres
- Year built:
- 2025
- Baths:
- 3.00
- MLS#:
- 100477748
- Subdivision:
- Olde Georgetowne
ADDITIONAL INFORMATION
Welcome to the beautiful and spacious Venture D by Dream Finders Homes. The rocking chair front porch welcomes you into the bright and spacious foyer. From the foyer you'll reach two roomy bedrooms and a great sized Den/Office area or living room!. This home has 3 full baths which allows each bedroom their own space. Continuing into the home, the kitchen is highlighted by an oversized island that's not only great for entertaining but day to day living with plenty of seating. White cabinetry, quartz countertops, stainless steel appliances, and a walk-in pantry finish off this perfectly designed space. The primary suite offers a spacious bathroom with dual sink vanity with quartz countertops, walk in shower and enormous walk-in closet! This home has LVP floors throughout and comes with washer/dryer/refrigerator/ and blinds to complete your move! This is one of the favorites of the floor-plans in Olde Georgetowne and as a bonus, it's within 10 minutes of Oak Island beaches and 20 minutes to Southport.
- Type:
- Single Family
- Sq.Ft.:
- 2,391
- Status:
- Active
- Beds:
- 4
- Lot size:
- 0.35 Acres
- Year built:
- 2025
- Baths:
- 3.00
- MLS#:
- 100477294
- Subdivision:
- Goose Marsh
ADDITIONAL INFORMATION
Starting at almost 1,700 square feet, the Cherry Grove is a spacious retreat complete with coastal-inspired architectural accents, outdoor living areas, and a large great room. This unique model offers an optional second floor, creating a home that features up to four bedrooms and three full bathrooms.Enter Cherry Grove from a covered front porch or two-car garage and easily unload in a large drop zone connected to the laundry area with an optional bench for seating.Personalize your kitchen in this model with the choice between two floorplan options. From the great room transition to either a picturesque covered porch that you can utilize year-round. Here, you'll enjoy peaceful evenings or a morning sunrise right from your back door!The owner's suite, among two additional first-floor bedrooms, features a large walk-in closet, tray ceiling, double vanity, and deluxe seated shower option. Also, add a second floor for a fourth bedroom, additional bathroom, loft, or unfinished storage space.With endless possibilities for personalizing this model, the Cherry Grove is bound to be your perfect fit!
- Type:
- Single Family
- Sq.Ft.:
- 2,590
- Status:
- Active
- Beds:
- 4
- Lot size:
- 0.33 Acres
- Year built:
- 2024
- Baths:
- 3.00
- MLS#:
- 100477231
- Subdivision:
- Goose Marsh
ADDITIONAL INFORMATION
Enjoy life on the beach, without ever leaving home! The Shorebreak is a beautiful 1,940 sq ft haven that provides endless hours of relaxation and comfort. With three bedrooms, two full baths - plus the option for an upper floor including a spacious loft, an additional bedroom and full bathroom you'll fall in love with its coastal charm every time you slip off those sandals.The Shorebreak invites you to step into a space full of possibility! From the cheerful kitchen and dining room areas, sliding doors welcome you out onto an expansive porch - perfect for hosting gatherings. Create your own customized experience with options like gourmet islands, luxe tray ceilings, wall ovens & fireplaces that create an atmosphere all their own. Whether it's extra countertops or comfy seating arrangements needed - we've got just what fits the bill!Step on in to a vibrant drop zone with everything you need after an adventurous day at the beach! Be amazed by the high-end owner's suite, featuring a tray ceiling, generous walk-in closet, and choice of luxurious shower or roomy soaking tub to provide moments of deep relaxation.Escape the hustle and bustle of everyday life with a stay at Shorebreak! Unwind in its spacious interiors that make resting easy. Get ready for an enjoyable, stress-free experience like never before!
- Type:
- Single Family
- Sq.Ft.:
- 1,618
- Status:
- Active
- Beds:
- 3
- Lot size:
- 0.21 Acres
- Year built:
- 2022
- Baths:
- 2.00
- MLS#:
- 100477200
- Subdivision:
- Avalon
ADDITIONAL INFORMATION
Welcome home to this 3 bedroom 2 bath Aria floorplan in Meridian Forest of Avalon spaciously designed with 1618 square feet.A 2-car garage, LVP in all living areas and Mohawk carpet in the bedrooms, granite in kitchen, EZ Breeze patio are some of the extras this. home has compared to new. It also comes with a refrigerator, storm door on the front, partially fenced back yard, and rock landscaping instead of pine straw.The master suite offers a walk-in closet, double sinks with cultured marble, and shower with glass door. This section oof Avalon. offers an. amenities package to. include a resort style pool or a sunset paddle on the 15-acre kayak lake. Spend time with your friends and neighbors by the community fire pit and don't forget to bring the pup to the community dog park. It also has Pickleball, a tot lot, bocce ball and a fitness room. Close to Oak Island and Holden Beaches, you are minutes away from having ''toes in the sand'' and minutes away from quaint downtown Southport. Smart Home Technology Package included.
- Type:
- Single Family
- Sq.Ft.:
- 1,255
- Status:
- Active
- Beds:
- 3
- Lot size:
- 0.61 Acres
- Year built:
- 1949
- Baths:
- 2.00
- MLS#:
- 100476499
- Subdivision:
- Not In Subdivision
ADDITIONAL INFORMATION
Welcome to 1070 Midway Road in Bolivia, a beautifully renovated home that feels like brand new. Located near the charming beaches of Oak Island, this property combines modern updates with an unbeatable location, making it the perfect choice for coastal living.Step inside to discover a thoughtfully designed space featuring elegant granite countertops and durable, stylish LVP flooring that flows throughout the home. Every detail has been carefully updated to provide a fresh and inviting atmosphere, offering a move-in-ready experience for its new owners.Situated in a great location, this home offers an EV charger and the convenience of being just a short drive to the sandy shores of Oak Island, while still enjoying the tranquility of its quiet surroundings. Whether you're looking for a full-time residence, a vacation home, or an investment property, 1070 Midway Road is a fantastic opportunity to enjoy the best of coastal North Carolina living.Don't miss the chance to see this incredible property
- Type:
- Single Family
- Sq.Ft.:
- 1,340
- Status:
- Active
- Beds:
- 3
- Lot size:
- 0.15 Acres
- Year built:
- 2019
- Baths:
- 2.00
- MLS#:
- 100476468
- Subdivision:
- New South Bridge
ADDITIONAL INFORMATION
Golf course view from this 3br/2bth corner lot home by Hawks Nest Builders in the amenity rich community of New South Bridge. Many upgrades & turn-key ready for new owners as primary, secondary or investment home. A rocking chair covered front porch greets you as you make your way into the living room with vaulted ceiling, LVP flooring & plenty of space to relax. The open floor plan continues into a dining space followed by the chef's kitchen with granite countertops plus everything you need for cuisine preparation & entertaining including microwave, dishwasher, disposal, pantry & additional bump out space for coffee or wine bar. The owner's bedroom is at the rear of the home featuring vaulted ceiling, ensuite bathroom with step in shower & sliding door, double sink, linen closet, & walk in closet. Two additional bedrooms are at the front of the home perfect for guests/family or to work from home as an office space. The laundry room is the perfect mudroom between the home & single car garage. Additional interior upgrades include cordless blinds, ceiling fans & pull down attic stairs. Outside you'll find upgrades as well including a golf course view, irrigation, full black metal fence, perennial garden beds, double parking pad & more. New South Bridge is an amenity rich neighborhood with a clubhouse, pool, par 3 golf course (free to play with your HOA dues!), RV/boat storage, nature path & a community calendar full of events for people of all ages! Great location too! Virginia Williamson Elementary & Classical Charter School of Southport are minutes away & only 11 miles to the beach at Oak Island! Other destinations nearby include historic downtown Southport, Holden Beach, Shallotte, Leland & Wilmington. Schedule your showing today before this one sets sail with another owner!
- Type:
- Single Family
- Sq.Ft.:
- 2,495
- Status:
- Active
- Beds:
- 4
- Lot size:
- 0.36 Acres
- Year built:
- 2025
- Baths:
- 3.00
- MLS#:
- 100476435
- Subdivision:
- Goose Marsh
ADDITIONAL INFORMATION
Experience divine living in the Longboard model at Goose Marsh. This stunning home boasts over 2,000 square feet of luxurious living space, featuring three spacious bedrooms and two modern bathrooms.Enter through the elegant covered front porch, covered rear porch, or two-car garage and step into the Longboard's breathtaking open floor plan. Entertain guests effortlessly in the expansive and connected kitchen, dining, and great room area. Add your own personal touch and choose from a gourmet kitchen island, cozy fireplace, or extended rear porch for the ultimate relaxation and fun.Escape from the ordinary and indulge in the Longboard's exquisite design and perfect balance of comfort and sophistication. Ready to explore your dream home possibilities? But wait, there's more!The stunning owner's suite is ready to elevate your every day with an extra large bedroom, two walk-in closets, and a deluxe owner's bathroom featuring your choice of seated shower or deep soaking tub. And the best part? This gem is fully customizable to suit your every desire.
- Type:
- Single Family
- Sq.Ft.:
- 2,015
- Status:
- Active
- Beds:
- 3
- Lot size:
- 0.16 Acres
- Year built:
- 2021
- Baths:
- 2.00
- MLS#:
- 100476432
- Subdivision:
- Olde Georgetowne
ADDITIONAL INFORMATION
GREAT INVESTMENT OPPORTUNITY!!!A rare listing of the large (over 2000sf) 3 bedroom, 2 bath, beautiful Oceana home in the Cottages section of Olde Georgetown This house had many upgrades when built. Primary Suite offers a bay window, tray ceilings, exterior door leading to the extended patio porch. This home also features granite countertops, stainless appliances, a fireplace in the living room, tray ceilings and a side-entry service door in the garage. Must see this outstanding value.
Open House:
Thursday, 1/30 10:00-4:00PM
- Type:
- Single Family
- Sq.Ft.:
- 1,256
- Status:
- Active
- Beds:
- 3
- Lot size:
- 0.28 Acres
- Year built:
- 2024
- Baths:
- 2.00
- MLS#:
- 100476338
- Subdivision:
- Grande Palms
ADDITIONAL INFORMATION
Introducing a beautiful new home in Bolivia, NC, at Grande Palms! The Lewis cottage offers 3 bedrooms and 2 bathrooms with a spacious open-concept layout, perfect for entertaining. The kitchen features a large island and ample counter space for gatherings.The owner's suite, located at the back of the home, includes a walk-in closet, dual vanity, and walk-in shower. The two additional bedrooms and second bath are situated at the front for added privacy.Close out promotion: Please see onsite agents in our model home for details: With only 6 homes remaining in the community, now is the perfect time to make your move. Plus, enjoy Home Is Connected(r) Smart Home Technology with a suite of smart products controlled by Alexa and your smartphone.Don't miss your chance to call Grande Palms home!
- Type:
- Single Family
- Sq.Ft.:
- 2,227
- Status:
- Active
- Beds:
- 4
- Lot size:
- 0.32 Acres
- Year built:
- 2024
- Baths:
- 3.00
- MLS#:
- 100476276
- Subdivision:
- Riversea
ADDITIONAL INFORMATION
The Hamilton is a spacious open floorplan!! Spacious Family Room is open to kitchen, dining and covered rear patio. Gourmet Kitchen has over-sized island, quartz, SS appliances, walk in pantry & tile backsplash. Tons of natural light!! Master suite has dual vanity, oversized tile shower & enormous WIC! There is also a 1st floor guest suite and laundry room. Upstairs features loft/game room, 2 bedrooms w/WIC, full bath and walk in storage. Gated Community features clubhouse, indoor/outdoor pool, fitness center, tennis/pickle ball, walking trails, RV/boat storage and community boat ramp to intercoastal waterway.
- Type:
- Single Family
- Sq.Ft.:
- 2,397
- Status:
- Active
- Beds:
- 4
- Lot size:
- 0.32 Acres
- Year built:
- 2024
- Baths:
- 3.00
- MLS#:
- 100476251
- Subdivision:
- Riversea
ADDITIONAL INFORMATION
The Craven has it all and more!! Spacious Family room is open to Gourmet Kitchen and Dining. Kitchen features an oversized island, quartz counter-tops, SS appliances. There is also a 1st floor flex room that is perfect for an office or formal dining.. Covered back patio overlooks wooded private backyard. The upstairs features Master bedroom and 3 guest bedrooms, and laundry room. Master suite has dual vanity, garden tub, tile shower & enormous WIC. The 3 guest bedrooms have ample closet space. Side entry 2-car garage. Luxury VP through out living areas. Community features clubhouse, indoor/outdoor pool, fitness center, tennis/pickle ball, walking trails and boat ramp with secure boat storage. A must see!!!
- Type:
- Single Family
- Sq.Ft.:
- 2,463
- Status:
- Active
- Beds:
- 4
- Lot size:
- 0.37 Acres
- Year built:
- 2024
- Baths:
- 3.00
- MLS#:
- 100476177
- Subdivision:
- Riversea
ADDITIONAL INFORMATION
Manchester Plan is Perfect in Everyway!! Open Floorplan with Family Room & Dining open to covered porch. Gourmet kitchen with SS appliances, over-sized island & quartz c-tops. 1st Floor Master w/dbl vanity, tile shower & huge WIC. 1st floor guest bedroom and laundry. The Upstairs features game room, 2 more bedrooms w/WIC, full bath and walk-in storage. Side entry garage and covered back patio!! Community features clubhouse, tennis/pickle ball, indoor/outdoor pool, fitness center, RV/boat storage and community boat ramp to Intercoastal Waterway!! Gated Community!
- Type:
- Single Family
- Sq.Ft.:
- 2,266
- Status:
- Active
- Beds:
- 4
- Lot size:
- 0.4 Acres
- Baths:
- 3.00
- MLS#:
- 100475755
- Subdivision:
- Riversea
ADDITIONAL INFORMATION
Coastal Living at it's best. This open floorplan is perfect for entertaining guest and family. The luxurious kitchen, with stainless steel appliances, opens to both the dining area and the great room. The oversized screened porch is the perfect extension for a gathering space. The great room features a custom electric fireplace with a coffered ceiling, built-ins and engineered hardwood flooring that is installed through the common areas and owners suite. Quartz counter tops throughout the kitchen and bathrooms. Step into the owners suite and find a tray ceiling, a large walk-in closet, and a zero entry tiled shower with glass surround. The bonus room upstairs with a full bath is a perfect bedroom to send your family or guests. Speaking of upstairs, there is a walk-in 10x48 unfinished storage area for all the items that you will never use but can't bring yourself to throw away. Combined with all the amenities that River Sea has to offer this home is a rare find indeed.Agent Remarks: This home is being constructed and will be available at the end of May '25. The picture is of a home that we have built previously in the neighborhood.
$649,900
816 WESTON Lane SE Bolivia, NC 28422
- Type:
- Single Family
- Sq.Ft.:
- 2,645
- Status:
- Active
- Beds:
- 3
- Lot size:
- 0.55 Acres
- Year built:
- 2020
- Baths:
- 3.00
- MLS#:
- 100474975
- Subdivision:
- Riversea
ADDITIONAL INFORMATION
Welcome to RiverSea Plantation, one of Coastal Brunswick County's most adored neighborhoods thoughtfully planned amid nature's bountiful foliage and peaceful settings. Nestled quietly on a lovely cul-de-sac lane, this spacious home with 3-car garage features a covered front porch entry and easy care living on the main floor with 3 bedrooms, 2.5 baths, laundry room, a bright sunroom/office and convenient mudroom. LVT and tile throughout! Family gatherings are easy and inclusive in an open living space with gas fireplace where the kitchen, great room, and dining areas flow seamlessly, inviting fellowship and holiday hospitality. Custom cabinetry with lighted display for treasured dishes, generous island with breakfast bar, black stainless appliances including gas range, quartz surfaces, disposal, and a walk-in pantry will delight the cook! The primary suite is restful and relaxing with double quartz vanities, walk in shower, and a roomy owner's closet plus linen closet. A large bonus room with stairs is nearby for additional guest space or a game room. Two guest rooms and a full bath are located on the other side for privacy. Perfectly situated on a serene wooded .55-acre site with room for pets and people featuring 2 patio areas, metal fencing, an herb garden wall, and recently added sidewalk. Gain access to the mudroom from the backyard for quick clean-up! A whole house generator and extra driveway space is a definite plus! Enjoy nature all around with the sound of birds and the sight of deer silently foraging beyond the fence at sunrise. RiverSea Plantation amenities include a Clubhouse, Indoor and Outdoor Pool, Tennis/Pickleball Court, Fitness Center, Pocket Parks, Boat/RV Storage plus River Ramp, Walking Trails, and a Boardwalk to the Lockwood Folly River. Close to Brunswick County Beaches, Picturesque Golf Courses, and Historic Southport! Put this one at the top of your list!
- Type:
- Manufactured Home
- Sq.Ft.:
- 1,456
- Status:
- Active
- Beds:
- 3
- Lot size:
- 0.42 Acres
- Year built:
- 2003
- Baths:
- 2.00
- MLS#:
- 100474304
- Subdivision:
- Marsh Bay
ADDITIONAL INFORMATION
This 3 Bedroom, 2 full Bath well-maintained Doublewide sits on a permanent brick foundation on a large lot of .42 acres in a residential neighborhood with NO HOA fees, ideally located between Myrtle Beach andWilmington; a short drive to Shallotte, Southport, Oak Island, Bolivia and the Sunset Harbor Boat Ramp, for boating & fishing, shopping, restaurants, beaches, golf, hospitals & more! This Spacious Home has the popular split floor plan with the Kitchen centrally located and open between 2 Living Rooms and Dining Area. The Master Bedroom has a walk-in closet and Master Bath has his & her sinks, stand-alone shower with separate garden tub; Kitchen has loveable island, lots of cabinets; Separate Laundry Room with washer/dryer hookup; Large 20X8 deck on the front of the home; 10X11 Outbuilding on the backside of the property faces a wooded area for additional privacy; Still plenty of space available to add your own garage, pool, additional storage, etc! Owner is a NC/SC Realtor.
- Type:
- Single Family
- Sq.Ft.:
- 1,876
- Status:
- Active
- Beds:
- 3
- Lot size:
- 0.23 Acres
- Year built:
- 2008
- Baths:
- 2.00
- MLS#:
- 100474154
- Subdivision:
- Brookstone
ADDITIONAL INFORMATION
This Venture Home is a 3 bedroom 2 bathroom nestled in Brookstone sub-division. Only minutes to shopping and just a short drive to NC and SC beaches. It's very roomy with 9 ft. ceilings. The inside of the residence has been freshly painted and has brand new carpet through out the home giving it a crisp and clean look. A new roof with architectural shingles was installed in Oct. 2024. The foyer and formal dining room are enhanced with chair railing and arched walls. The master bedroom is located on the first floor and comes with a private bathroom. The master bedroom features a tray ceiling and has it's own walk in closet . It has an open living area which has a gas log fireplace. It also comes with a bonus room over the 2 car garage. This property offers peaceful and easy living. The home comes with a cement patio for relaxing in the morning with a cup of coffee or winding down in the afternoon. There is a horse pasture in the back to gaze at while sitting on the patio. Make an appointment today and make this home yours for years to come.
- Type:
- Single Family
- Sq.Ft.:
- 2,433
- Status:
- Active
- Beds:
- 5
- Lot size:
- 0.15 Acres
- Year built:
- 2025
- Baths:
- 3.00
- MLS#:
- 100473728
- Subdivision:
- Olde Georgetowne
ADDITIONAL INFORMATION
Welcome to the 'Prelude' by Dream Finders Homes in Groves of Olde Georgetown. This two-story floor plan features a spacious and open main living area with a convenient study to fit your needs. A beautiful kitchen island is located next to the dining nook and makes for easy cooking and entertaining. The kitchen is open to a cozy and roomy family area perfect for relaxing or gathering. This home has a roomy guest suite with full bath next to it for those family and friends.Retreat upstairs to find the Owner's suite located conveniently by the top of the stairs, but perfectly hidden to be an oasis away from the rest of the bedrooms. It features a large bathroom and walk-in closet. Three additional bedrooms and a full bathroom are also located on the second floor along with a bonus room with double doors!
- Type:
- Single Family
- Sq.Ft.:
- 1,891
- Status:
- Active
- Beds:
- 3
- Lot size:
- 0.19 Acres
- Year built:
- 2017
- Baths:
- 2.00
- MLS#:
- 100472499
- Subdivision:
- Avalon
ADDITIONAL INFORMATION
Step inside this inviting home and be welcomed by a spacious great room featuring easy-to-clean LVP flooring, a cozy corner fireplace, and a bright, open floor plan that flows effortlessly into the kitchen and dining area. The kitchen is a delight, boasting granite countertops, a large eat-at island with pendant lighting, a pantry, and sleek stainless-steel appliances. The adjoining dining area is perfect for gatherings and opens to a screened-in porch through sliding glass doors--ideal for relaxing and entertaining outdoors.Retreat to the primary bedroom suite, which offers a luxurious ensuite bathroom with dual sinks, a walk-in shower, and a generous walk-in closet. With ceiling fans throughout, a spacious 2-car garage, and yard maintenance covered by HOA fees, this home has been designed for comfort and convenience.Nestled in the palm-tree-lined community of Avalon, residents enjoy fantastic amenities, including a neighborhood pool, pickleball and tennis courts, a playground, dog park, a 15-acre lake with a kayak launch, and a fitness center. Avalon's location offers easy access to the beautiful beaches of Oak Island and Holden Beach, with shopping, golf, and dining options close by. Plus, with quick access to Hwy 17, commuting to Wilmington and Myrtle Beach is a breeze.This is a home and lifestyle you don't want to miss! Schedule a tour today to see all that it has to offer.
- Type:
- Single Family
- Sq.Ft.:
- 2,711
- Status:
- Active
- Beds:
- 4
- Lot size:
- 0.31 Acres
- Year built:
- 2023
- Baths:
- 3.00
- MLS#:
- 100473453
- Subdivision:
- Eagle Creek
ADDITIONAL INFORMATION
Located on a large cul-de-sac lot this nearly-new home in Eagle Creek offers one of the most spacious floorplans. This lovely home has over 2,700 square feet of living area with four bedrooms and three full bathrooms. The living area is open to the kitchen and breakfast area and the first floor has three bedrooms and an extra space that could be an office or formal dining room. The second floor has a 4th bedroom along with a bonus family room. This area of Bolivia is growing tremendously and offers easy access to Highway 17 to get to Leland or Myrtle Beach and is also easily accessible to Southport and numerous local beaches. This is a tremendous value for the square footage! Inquire about potential assumable VA loan.
- Type:
- Manufactured Home
- Sq.Ft.:
- 1,526
- Status:
- Active
- Beds:
- 3
- Lot size:
- 0.27 Acres
- Year built:
- 2021
- Baths:
- 2.00
- MLS#:
- 100472544
- Subdivision:
- River Run Plantation
ADDITIONAL INFORMATION
Just listed! Welcome home to 3364 Teakwood Court SE! Discover this practically new, 3-bedroom, 2-bathroom manufactured home in the desirable River Run Plantation, built in 2021 and barely used by the Sellers. This 1,526 sq. ft. home sits on a permanent foundation with brick facia and is located in a private cul-de-sac, offering both quality and tranquility. The open floor plan is perfect for entertaining, featuring a spacious living area, a modern kitchen with a large island, pantry, and a charming coffee nook/bar. The split-bedroom layout provides privacy for guests, while the large primary suite includes a private bathroom, creating a peaceful retreat. The backyard features a storage shed, built in 2021, ideal for beach toys and outdoor gear. Located just a short walk from the clubhouse, pool, and other amenities, and close to the kayak and canoe launch on the Lockwood Folly River, this move-in ready home is super clean and barely used. It's the perfect combination of comfort, convenience, and location. 3364 Teakwood Court SE is NOT in a Flood Zone, so no Flood Insurance required! River Run Plantation is a gated community located in Sunset Harbor/Bolivia and offers numerous amenities like a clubhouse, pool, playground, tennis courts, basketball court, 400' fishing pier, and RV/Boat storage. The HOA is only $630 a year! This community is located on the Lockwood Folly River and very close to the large public boat launch in Sunset Harbor. River Run is located just a short drive to the beaches of Holden Beach and Oak Island, and to the restaurants and shops of downtown Southport. With many activities and things to do within the community, River Run Plantation is an excellent place to call home! Don't miss your chance to make this beautiful home your own!
- Type:
- Single Family
- Sq.Ft.:
- 2,780
- Status:
- Active
- Beds:
- 5
- Lot size:
- 0.33 Acres
- Year built:
- 2025
- Baths:
- 4.00
- MLS#:
- 100472214
- Subdivision:
- Riversea
ADDITIONAL INFORMATION
New Construction by prominent builder, Airlie Homes, LLC. This coastal masterpiece is currently under construction and will be completed by Feb. 2025. Beautifully and eloquently constructed this 5 bedroom, 3 and half bath home features an open concept, numerous windows for maximizing daylight, a large family room including a gas fireplace with a beveled poplar wood mantle, recessed lighting and updated fixtures. The kitchen will stun you with quartz countertops, tiled backsplash, undermount custom vented hood, stainless steel appliances and white shaker cabinets. This floorplan also offers a large study/home office on the main floor and 3 additional bedrooms upstairs with a large Rec Room as well. The owners suite has a large ensuite bathroom with a walk in shower, double sink vanity and a gigantic walk in closet. The bathrooms will have black metal framed mirrors and matte black faucets and fixtures. In all the common areas and the owners bedroom Cove Crown moldings will be present. Additional features include high quality LVP flooring, wainscotting, 2 car garage, covered porch, irrigation, gutters, and so much more!
- Type:
- Single Family
- Sq.Ft.:
- 960
- Status:
- Active
- Beds:
- 2
- Lot size:
- 0.21 Acres
- Year built:
- 1962
- Baths:
- 1.00
- MLS#:
- 100471941
- Subdivision:
- Sunset Harbor
ADDITIONAL INFORMATION
Charming 2-Bedroom Fishing Cottage on the ICWW with Stunning Water Views!This fully furnished, upgraded cottage sits on a 0.21-acre lot with 53 feet of water frontage, offering a prime location for fishing and relaxation. Bring your tackle box and start catching fish from your personal pier on day one! Recent upgrades within the last 4 years include a new HVAC system and ductwork, a new metal roof, vinyl windows, and updated porch framing with a metal roof, ensuring peace of mind and energy efficiency.Located in a golf cart-friendly community, renowned for its breathtaking sunset views, you'll enjoy the warm, friendly atmosphere where neighbors gather to celebrate the end of each day. Just steps from the NC Wildlife Ramp and the Brunswick County Fishing Club, this home is perfect for outdoor enthusiasts.The cottage's full-length covered porch invites you to enjoy morning coffee to the sound of birdsong, all while relaxing under the shade of majestic centuries-old live oaks. Rare waterfront gems like this don't last long
- Type:
- Single Family
- Sq.Ft.:
- 1,606
- Status:
- Active
- Beds:
- 4
- Lot size:
- 0.32 Acres
- Year built:
- 2022
- Baths:
- 3.00
- MLS#:
- 100471878
- Subdivision:
- River Run Plantation
ADDITIONAL INFORMATION
Welcome to your new coastal haven in the desirable River Run waterfront community!This move-in ready residence, boasting 4 bedrooms and 3 full bathrooms within its1,606 sq ft, offers the perfect blend of modern luxury and serene natural beauty.Step inside to discover a bright, open-concept layout flooded with natural light. The well-appointed kitchen features elegant granite countertops, a large island, a corner walk-in pantry, and sleek stainless steel appliances. The living area is accented by a tray ceiling, views of the lush forest, and a cozy gas fireplace. Escape to the spacious primary bedroom on the main level complete with a tray ceiling, transom window, and bright natural light. A stylish barn door leads to the ensuite bathroom featuring dual vanities and a large walk-in closet. The bathroom features beautiful quartz countertops, a frameless shower door with a zero-step entry, tiled floors, and more.A convenient main-level second bedroom offers flexibility for family, friends, or a homeoffice. Nearby, a full bathroom also showcases modern amenities such as quartzcountertops, frameless shower door, and tiled flooring. Step out onto the screened-in back patio and unwind amidst your professionally landscaped yard. Enjoy serene views of lush, mature trees on this generous .32-acre lot, complete with an irrigation system to keep your landscape vibrant.Ascend the staircase to the second floor, where you will find two additional bedrooms and a third full bathroom with a relaxing tub.As a resident of this golf cart-friendly gated community, you will have access to an array of exceptional amenities. Enjoy the crystal-clear community pool, socialize at theclubhouse, or explore the Lockwood Folly River with a private small boat launch.Additionally, there are two community piers, boat and RV storage, tennis and pickleballcourts, a basketball court, a playground, and several open spaces to enjoy. Located in a prime, quiet location just minute
- Type:
- Single Family
- Sq.Ft.:
- 2,059
- Status:
- Active
- Beds:
- 4
- Lot size:
- 0.26 Acres
- Year built:
- 2025
- Baths:
- 3.00
- MLS#:
- 100471798
- Subdivision:
- Palmetto Creek
ADDITIONAL INFORMATION
Introducing the Poplar Grove by American Homesmith - a luxurious one-story plan with a bonus, designed for effortless living. This home boasts a low-maintenance brick exterior, setting the tone for a lifestyle of ease. Step into a world of sophistication with an open concept floor plan that highlights a luminous kitchen featuring timeless white cabinets, a navy blue island with a farmhouse sink, quartz countertops, a chic tile backsplash, and top-of-the-line appliances including a gas range with hood, wall oven, and a conveniently tucked-away pantry in the mudroom. The family room is a vision of comfort, complete with a shiplap fireplace and gas logs, seamlessly connecting to the kitchen and dining area that opens to a spacious screened porch. Retreat to the owner's suite at the rear of the home, where luxury awaits with a trey ceiling, double vanities, a private water closet, and a fully tiled walk-in shower. The generous walk-in closet is appointed with custom wood shelving. Two additional guest bedrooms on the first floor share a full bath, while the laundry room and a mudroom off the garage provide added convenience. The second-floor bonus room, with its own private bathroom, is a versatile space that can serve as 4th bedroom suite or home office. Lavish features include laminate floors throughout the first-floor living areas, elegant wood stair treads, a sodded and irrigated yard, and a covered screened porch, perfect for outdoor relaxation. Discover the joys of living near Oak Island and Holden Beach, with access to the exceptional amenities of Palmetto Creek - a clubhouse with a resort-style pool, fitness center, trails, tennis & pickleball courts, putting green, and a kayak and canoe launch for exploring ponds and lakes. Seize the opportunity to own a new home in Palmetto Creek, strategically located just 30 minutes from Wilmington, NC, 30 minutes from North Myrtle Beach, SC, and 15 minutes from the pristine beaches of Oak Island and Holden Beach.

Bolivia Real Estate
The median home value in Bolivia, NC is $300,000. This is lower than the county median home value of $395,400. The national median home value is $338,100. The average price of homes sold in Bolivia, NC is $300,000. Approximately 57.14% of Bolivia homes are owned, compared to 21.98% rented, while 20.88% are vacant. Bolivia real estate listings include condos, townhomes, and single family homes for sale. Commercial properties are also available. If you see a property you’re interested in, contact a Bolivia real estate agent to arrange a tour today!
Bolivia, North Carolina has a population of 194. Bolivia is more family-centric than the surrounding county with 27.45% of the households containing married families with children. The county average for households married with children is 17.08%.
The median household income in Bolivia, North Carolina is $33,056. The median household income for the surrounding county is $64,400 compared to the national median of $69,021. The median age of people living in Bolivia is 43.9 years.
Bolivia Weather
The average high temperature in July is 90.3 degrees, with an average low temperature in January of 34.6 degrees. The average rainfall is approximately 55.9 inches per year, with 1.2 inches of snow per year.




