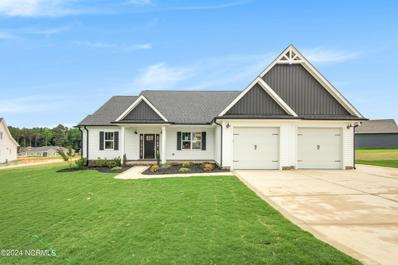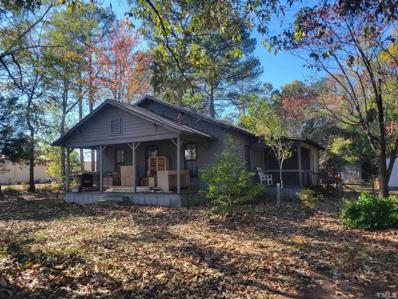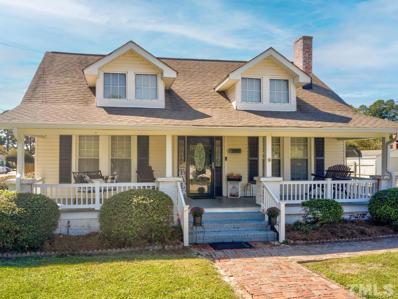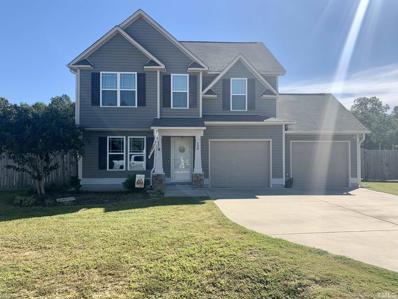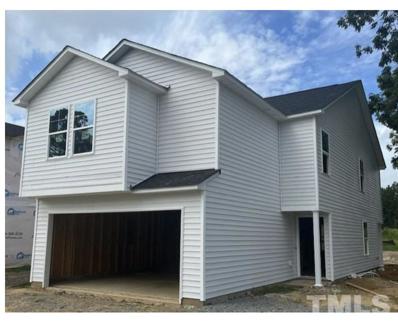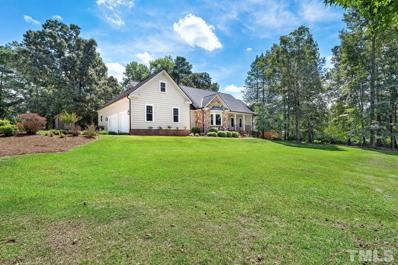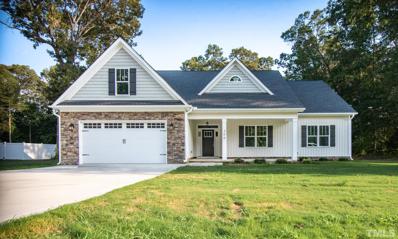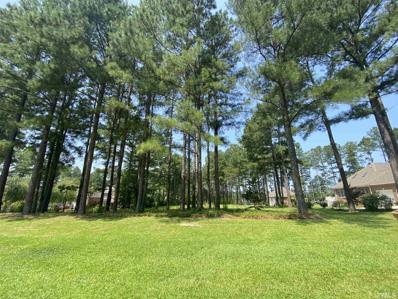Benson NC Homes for Sale
$390,080
82 Gander Drive Benson, NC 27504
- Type:
- Single Family
- Sq.Ft.:
- 1,868
- Status:
- Active
- Beds:
- 3
- Lot size:
- 0.21 Acres
- Year built:
- 2024
- Baths:
- 3.00
- MLS#:
- 10045886
- Subdivision:
- Daniel Farms
ADDITIONAL INFORMATION
Move into your new home before the new year! One of Eastwood Homes' newest floor plans, The Graham highlights the latest structural and design trends. The 1st floor features an open concept with oversized kitchen island, walk in pantry, mudroom, living room with fireplace, spacious coat closet with extra storage and powder room. The 2nd floor boasts a huge primary bedroom suite with 2 walk-in closets, private water closet, double sinks, and 5pc primary bathroom. Also on the 2nd floor are 2 guest rooms, a walk-in laundry room with laundry chute, and 3 linen closets. A covered porch completes this home. Representative pictures of LIKE home. See agent remarks for onsite agents contact information.
Open House:
Saturday, 12/28 12:00-5:00PM
- Type:
- Single Family
- Sq.Ft.:
- 2,270
- Status:
- Active
- Beds:
- 4
- Lot size:
- 0.21 Acres
- Year built:
- 2024
- Baths:
- 4.00
- MLS#:
- 10045871
- Subdivision:
- Daniel Farms
ADDITIONAL INFORMATION
Move into your new home before the new year! One of Eastwood Homes' newest floor plans, The Graham highlights the latest structural and design trends. The 1st floor features an open concept with oversized kitchen island, walk in pantry, mudroom, living room with fireplace, spacious coat closet with extra storage and powder room. The 2nd floor boasts a huge primary bedroom suite with 2 walk-in closets, private water closet, double sinks, and a large tiled walk in shower. Also on the 2nd floor are 2 guest rooms, a walk-in laundry room with laundry chute, and 3 linen closets. Last but not least is the amazing 3rd floor with a large guest bedroom, double closets, loft, and full bath...perfect as a guest suite or a kid's dream bedroom. See agent remarks for onsite agents contact information.
- Type:
- Single Family
- Sq.Ft.:
- 1,378
- Status:
- Active
- Beds:
- 3
- Lot size:
- 0.25 Acres
- Year built:
- 2024
- Baths:
- 2.00
- MLS#:
- 10045757
- Subdivision:
- Eastwood
ADDITIONAL INFORMATION
Discover simplistic elegance and comfort nestled in the heart of Benson with this open-concept ranch home, a perfect blend of modern luxury and warm small town living. Upon entry, be captivated by the sunlit expanse and airy atmosphere, amplified by vaulted ceilings and low maintenance floors. At the home's core, the seamless flow between the living room, dining area, and chef's kitchen creates an entertainer's paradise.
Open House:
Saturday, 12/28 10:00-6:00PM
- Type:
- Single Family
- Sq.Ft.:
- 2,984
- Status:
- Active
- Beds:
- 4
- Lot size:
- 0.26 Acres
- Year built:
- 2024
- Baths:
- 3.00
- MLS#:
- 10042785
- Subdivision:
- Benson Village
ADDITIONAL INFORMATION
*Proposed Semi- Custom Construction* Build your very own semi-custom 4 BR / 2.5 BA Riley* floorplan in our Benson Village community! Just one block from community pool! Floorplan highlights include full covered front porch, first floor study, huge kitchen with spacious island and walk-in pantry, drop zone, massive game room ideal for a media room or pool table, luxurious primary with walk-in closet, dual bowl vanity, and walk-in shower. Ability to go to the design studio and select all interior features. Included features like granite/quartz countertops, tile backsplash, cabinet hardware, and more! Available upgrades include 3 car garage and garage extensions, screen porch, 3rd floor, 1st floor guest suite, gourmet kitchen, and more! Seeking a different floorplan layout? Schedule an appointment to discuss which of our 53 floorplans is right for you! *This is a proposed home.
$429,800
16 WINTERWOOD Drive Benson, NC 27504
- Type:
- Single Family
- Sq.Ft.:
- 2,279
- Status:
- Active
- Beds:
- 3
- Lot size:
- 0.63 Acres
- Year built:
- 2024
- Baths:
- 2.00
- MLS#:
- 100453383
- Subdivision:
- Spring Branch
ADDITIONAL INFORMATION
One story - NEW & MOVE IN READY! Amazing space in ''The Jasmine'' by Watermark Homes. offers one story living with open concept. Inaddition it has a finished bonus room on the 2nd floor with Walk In Attic Storage!!! Truly amazing mudroom, huge walk in pantry & large separate laundry room with built in folding table. Awesome split bedroom plan with large primary/owners suite with an ensuite featuring a step in tile shower, dual vanity & tileflooring. Open living/dining/kitchen area. Living room with gas log fireplace, kitchen with center island & walk in pantry! plus granite tops, tile backsplash &under counter lighting. Extend living outside to the covered rear porch & concrete patio. Garage with finished walls. Large .6 acre lot waiting for you to enjoy!Conveniently located between Garner & Benson off I-40 with ease of access to all Triangle areas.
$413,410
52 Gander Drive Benson, NC 27504
Open House:
Saturday, 12/28 12:00-5:00PM
- Type:
- Single Family
- Sq.Ft.:
- 2,071
- Status:
- Active
- Beds:
- 3
- Lot size:
- 0.21 Acres
- Year built:
- 2024
- Baths:
- 3.00
- MLS#:
- 10034801
- Subdivision:
- Daniel Farms
ADDITIONAL INFORMATION
Beautiful sought after ranch plan, the Caldwell. This home offers over 2,000 sq. ft on one level living. A few of the must see upgrades are a luxury primary shower, screened in porch, fireplace and many more. Representative pictures of like home. See agent remarks for onsite agents contact information.
$359,745
193 Highview Drive Benson, NC 27504
Open House:
Saturday, 12/28 12:00-5:00PM
- Type:
- Single Family
- Sq.Ft.:
- 1,913
- Status:
- Active
- Beds:
- 3
- Lot size:
- 0.21 Acres
- Year built:
- 2024
- Baths:
- 3.00
- MLS#:
- 10030351
- Subdivision:
- Daniel Farms
ADDITIONAL INFORMATION
The Ellerbe is a great versatile floor plan complete with 3 bedrooms and a loft. This one has may upgrades to include a , fireplace with mantle, quartz countertops, luxury shower in primary bath and more! See agent remarks for onsite agents contact information.
$415,096
126 FIRESIDE Drive Benson, NC 27504
- Type:
- Single Family
- Sq.Ft.:
- 2,642
- Status:
- Active
- Beds:
- 3
- Lot size:
- 0.6 Acres
- Year built:
- 2024
- Baths:
- 3.00
- MLS#:
- 100434889
- Subdivision:
- Other
ADDITIONAL INFORMATION
$25,000 USE AS YOU CHOOSE INCENTIVE - Up to $3,000 Lender Credit with Rita Hairston of CrossCountry Mortgage. The CL2642 Plan in Brickstone! Caviness Land brings you this 3 bedroom, 2.5 bathroom, 2,642 SF plan!Covered Porch leads into foyer with downstairs flex room and formal dining to your side as you head towards Great Room with electric fireplace! Kitchen with breakfast area, granite countertops, walk-in pantry, and center island - access to back deck! Powder room sits off from kitchen! Side entry garage! All bedrooms upstairs! Owners Suite with trey ceiling, huge walk-in closet, double sink vanity, walk-in shower. 2 other large bedrooms, huge loft area, private office space, and laundry closet!
$399,900
437 Highview Drive Benson, NC 27504
- Type:
- Single Family
- Sq.Ft.:
- 2,205
- Status:
- Active
- Beds:
- 3
- Lot size:
- 0.18 Acres
- Year built:
- 2024
- Baths:
- 3.00
- MLS#:
- 10017723
- Subdivision:
- Daniel Farms
ADDITIONAL INFORMATION
The Arlington plan is a favorite. This one has a designer kitchen, fireplace and screened in porch. Upstairs you will find 3 roomy bedrooms and a loft perfect for movie night, netflix binging or gaming. Come check our community out! Beautiful Arlington plan with 3 bedroom and nice loft. Lot's of upgrades in this home. Come see for yourself.
- Type:
- Other
- Sq.Ft.:
- 869
- Status:
- Active
- Beds:
- 2
- Year built:
- 1930
- Baths:
- 1.00
- MLS#:
- 2484638
- Subdivision:
- Not in a Subdivision
ADDITIONAL INFORMATION
HOUSE MUST BE MOVED. NO LAND INCLUDED IN SALE. Cute older home with tons of potential. 2 bed, 1 bath. Kitchen has been gutted. Buyer responsible for having home moved.
$299,900
501 W Parrish Drive Benson, NC 27504
- Type:
- Other
- Sq.Ft.:
- 1,934
- Status:
- Active
- Beds:
- 4
- Lot size:
- 0.24 Acres
- Year built:
- 1958
- Baths:
- 3.00
- MLS#:
- 2477965
- Subdivision:
- Not in a Subdivision
ADDITIONAL INFORMATION
Beautiful living in downtown Benson. Convenient to shopping, I95 & I40. Well kept and lots of space. Formal dining room and breakfast area. Living room with fireplace, 2 bedrooms down and 2 up! Flex room to use as you please. Hardwoods, solid surface countertops, updated over the years. New HVAC is being installed for the upstairs, some windows sashes are being replaced. Large front porch, privacy fence in rear yard, large outbuilding, and the great corner lot make outdoor living a dream.
- Type:
- Other
- Sq.Ft.:
- 1,428
- Status:
- Active
- Beds:
- 3
- Lot size:
- 1 Acres
- Year built:
- 2016
- Baths:
- 3.00
- MLS#:
- 2476377
- Subdivision:
- Pebble Creek
ADDITIONAL INFORMATION
Well maintained two story home located in Pebble Creek subdivision. Enjoy the back patio in a country setting with a fenced back yard. With this homes location it is convenient to I-40 and I-95. Town of Benson is a short drive away for entertainment, shopping, and dining.
- Type:
- Other
- Sq.Ft.:
- 2,000
- Status:
- Active
- Beds:
- 5
- Lot size:
- 0.18 Acres
- Year built:
- 2022
- Baths:
- 3.00
- MLS#:
- 2473176
- Subdivision:
- To Be Added
ADDITIONAL INFORMATION
New Construction in Benson. All five bedrooms are on the 2nd floor along with 2 full bathrooms. Laundry conveniently located on the 2nd floor with the bedrooms. The first floor features the eat in kitchen, family room, a mudroom and a powder room for guests.
- Type:
- Other
- Sq.Ft.:
- 4,488
- Status:
- Active
- Beds:
- 4
- Lot size:
- 6 Acres
- Year built:
- 1978
- Baths:
- 5.00
- MLS#:
- 2472837
- Subdivision:
- Not in a Subdivision
ADDITIONAL INFORMATION
So much space! 5.65 Sprawling acres. Gorgeous home featuring beautiful hardwoods, and natural light. Entertainer dream with formal dining room and amazing back patio and deck space. Great kitchen with tons of storage and prep space with bar seating. Oversized family room with fireplace. Master bedroom on main level! Huge Mud/Laundry room off garage. Upstairs features 2 bedrooms and gigantic bonus perfect for home theatre or gym. No HOA or restrictions!
- Type:
- Other
- Sq.Ft.:
- 2,229
- Status:
- Active
- Beds:
- 3
- Lot size:
- 1 Acres
- Year built:
- 2022
- Baths:
- 2.00
- MLS#:
- 2465449
- Subdivision:
- Oak Field Manor
ADDITIONAL INFORMATION
New Construction Home in Oak Field Manor Subdivision. 3 Bedrooms, 2 Bath. Enter to the large foyer open to living room. Stone fireplace with built ins. Open to Kitchen with large island, granite countertops. Pantry with wood shelving. Master suite with Huge WIC, garden tub, double vanity sinks and ceramic over sized shower. Large secondary bedrooms with wood shelving. Mudroom and Laundry Room. Bonus room with closet. HUGE attic space floored. Double Garage. Covered porch at rear perfect for grilling out. Large Lot. No city taxes!
$390,000
375 Godwin Road Benson, NC 27504
- Type:
- Manufactured Home
- Sq.Ft.:
- n/a
- Status:
- Active
- Beds:
- 4
- Year built:
- 2017
- Baths:
- 3.00
- MLS#:
- LP683892
- Subdivision:
- NONE
ADDITIONAL INFORMATION
Have your very own mini-farm on 6+ acres of rural living, yet still be close to I-40 and I-95. 4 BD/3 BA home with an expansive open floor plan. Master is on separate side from other bedrooms and has huge walk-in shower. Kitchen has plenty of cabinets, eat-in island, gas stove and refrigerator (less than 5 yrs), microwave and dishwasher (only 1 yr old). Plenty of room with separate dining, den, and living room w/gas logs. Home has gas water heater. 20x48 garage w/concrete & metal wiring, 20x20 metal building w/wiring and roll-up door, and 12x14 shed w/loft and roll-up door. Two separate fenced-in areas. For the outdoor lover there are ATV trails, shooting lane and small creek on property. Adjoining 5 acres of land for sale, if interested. Do not pass this one up! It is a rare opportunity.
$599,000
138 Josie Drive Benson, NC 27504
- Type:
- Other
- Sq.Ft.:
- 3,053
- Status:
- Active
- Beds:
- 3
- Lot size:
- 1 Acres
- Year built:
- 2022
- Baths:
- 3.00
- MLS#:
- 2445695
- Subdivision:
- Estates of Victorias Pond
ADDITIONAL INFORMATION
*PreSale Opportunity! Check out this beautiful open floorpan! 1st Floor Owner's suite and first floor office area. 2 additional bedrooms, loft space, media room and an additional flex space that could be used for a 4th bedroom. Built on a private lot in a small community. Low HOA. This home is not built yet. Photos are for representational purposes only.
$395,000
107 Boomer Street Benson, NC 27504
- Type:
- Other
- Sq.Ft.:
- 3,105
- Status:
- Active
- Beds:
- 6
- Lot size:
- 0.14 Acres
- Year built:
- 2021
- Baths:
- 4.00
- MLS#:
- 2457219
- Subdivision:
- West Hales Street
ADDITIONAL INFORMATION
Beautifully Laid out 6 bedroom floor plan with master down! First Floor Features A Dedicated Dining Room, Spacious Kitchen, Well Appointed Master Bedroom And An Oversized Master Walk In Closet. Upstairs you will Find 4 bedrooms and 5th bedroom/Den Along With A Large Recreation Room

Information Not Guaranteed. Listings marked with an icon are provided courtesy of the Triangle MLS, Inc. of North Carolina, Internet Data Exchange Database. The information being provided is for consumers’ personal, non-commercial use and may not be used for any purpose other than to identify prospective properties consumers may be interested in purchasing or selling. Closed (sold) listings may have been listed and/or sold by a real estate firm other than the firm(s) featured on this website. Closed data is not available until the sale of the property is recorded in the MLS. Home sale data is not an appraisal, CMA, competitive or comparative market analysis, or home valuation of any property. Copyright 2024 Triangle MLS, Inc. of North Carolina. All rights reserved.

Benson Real Estate
The median home value in Benson, NC is $280,100. This is lower than the county median home value of $319,400. The national median home value is $338,100. The average price of homes sold in Benson, NC is $280,100. Approximately 41.6% of Benson homes are owned, compared to 45.59% rented, while 12.81% are vacant. Benson real estate listings include condos, townhomes, and single family homes for sale. Commercial properties are also available. If you see a property you’re interested in, contact a Benson real estate agent to arrange a tour today!
Benson, North Carolina 27504 has a population of 3,871. Benson 27504 is less family-centric than the surrounding county with 25.53% of the households containing married families with children. The county average for households married with children is 37.13%.
The median household income in Benson, North Carolina 27504 is $52,669. The median household income for the surrounding county is $66,026 compared to the national median of $69,021. The median age of people living in Benson 27504 is 36.1 years.
Benson Weather
The average high temperature in July is 89.1 degrees, with an average low temperature in January of 29.1 degrees. The average rainfall is approximately 47.3 inches per year, with 2.2 inches of snow per year.




