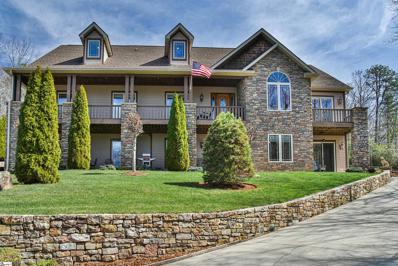Asheville NC Homes for Sale
- Type:
- Mixed Use
- Sq.Ft.:
- n/a
- Status:
- Active
- Beds:
- 6
- Lot size:
- 0.46 Acres
- Year built:
- 2007
- Baths:
- 6.00
- MLS#:
- 1469277
- Subdivision:
- None
ADDITIONAL INFORMATION
Looking for a Black Mountain Getaway from the SC heat, here it is!! Well appointed 6BR/6BA home located on .46Acres w/ park-like landscaping.Park your 4 cars/boat in 1 of the 2 car garages.Let your guest stay in the 2 BR/2 BA separate lower level luxury apartment ,currently used as a monthly rental(could be used as vacation rental).Enjoy entertaining your guests by preparing a meal in your gourmet kitchen,gathering together in the spacious formal dining room for some great food and conversation.Step out to the covered patio sipping your favorite drink & listening to your favorite tunes from the surround sound.Sit by the beautiful stone outdoor gas fireplace to warm up on a cool summer night.After a long night of entertainment, step into the primary bathroom & take a soak in the large jetted garden tub for a great night's rest.Home has 2 driveways with access to each 2 car garage.Other specifications include: 2 kitchens, 2 laundry rooms, basement workshop,upstairs bonus room,central vacuum,surround sound, alarm & security cameras. See info sheet.
- Type:
- Single Family
- Sq.Ft.:
- 1,032
- Status:
- Active
- Beds:
- 3
- Lot size:
- 5.39 Acres
- Year built:
- 1932
- Baths:
- 1.00
- MLS#:
- 3603724
ADDITIONAL INFORMATION
Attention Commercial Developers and Investors: New Leicester Hwy acreage with 9-pads Mobile Home Park - 4 miles from Patton Avenue. High traffic count, large corner tract with signalized light on drive-home side leaving Asheville, level acreage with over 500' frontage on 5-lane New Leicester Hwy and also on O"Donald Road. Many potentials for Commercial Development, expanded MHP, Warehouse, Storage Buildings, Apartments, or combination unrestricted usage. Outside city limits, Open Use Zoning, little to no grading necessary. Three wells plus has municipal water along side property. Existing house is residence and could be residential rental or office. 4 mobiles convey. One of few larger tracts remaining for development in this rapidly growing corridor. For GPS, the mailing address is 223 O'Donald Road Asheville NC 28806.

Information is provided exclusively for consumers' personal, non-commercial use and may not be used for any purpose other than to identify prospective properties consumers may be interested in purchasing. Copyright 2025 Greenville Multiple Listing Service, Inc. All rights reserved.
Andrea Conner, License #298336, Xome Inc., License #C24582, AndreaD.Conner@Xome.com, 844-400-9663, 750 State Highway 121 Bypass, Suite 100, Lewisville, TX 75067

Data is obtained from various sources, including the Internet Data Exchange program of Canopy MLS, Inc. and the MLS Grid and may not have been verified. Brokers make an effort to deliver accurate information, but buyers should independently verify any information on which they will rely in a transaction. All properties are subject to prior sale, change or withdrawal. The listing broker, Canopy MLS Inc., MLS Grid, and Xome Inc. shall not be responsible for any typographical errors, misinformation, or misprints, and they shall be held totally harmless from any damages arising from reliance upon this data. Data provided is exclusively for consumers’ personal, non-commercial use and may not be used for any purpose other than to identify prospective properties they may be interested in purchasing. Supplied Open House Information is subject to change without notice. All information should be independently reviewed and verified for accuracy. Properties may or may not be listed by the office/agent presenting the information and may be listed or sold by various participants in the MLS. Copyright 2025 Canopy MLS, Inc. All rights reserved. The Digital Millennium Copyright Act of 1998, 17 U.S.C. § 512 (the “DMCA”) provides recourse for copyright owners who believe that material appearing on the Internet infringes their rights under U.S. copyright law. If you believe in good faith that any content or material made available in connection with this website or services infringes your copyright, you (or your agent) may send a notice requesting that the content or material be removed, or access to it blocked. Notices must be sent in writing by email to DMCAnotice@MLSGrid.com.
Asheville Real Estate
The median home value in Asheville, NC is $499,500. This is higher than the county median home value of $429,900. The national median home value is $338,100. The average price of homes sold in Asheville, NC is $499,500. Approximately 41.07% of Asheville homes are owned, compared to 40.14% rented, while 18.79% are vacant. Asheville real estate listings include condos, townhomes, and single family homes for sale. Commercial properties are also available. If you see a property you’re interested in, contact a Asheville real estate agent to arrange a tour today!
Asheville, North Carolina has a population of 93,272. Asheville is more family-centric than the surrounding county with 27.41% of the households containing married families with children. The county average for households married with children is 27.17%.
The median household income in Asheville, North Carolina is $58,193. The median household income for the surrounding county is $59,699 compared to the national median of $69,021. The median age of people living in Asheville is 40.3 years.
Asheville Weather
The average high temperature in July is 83.7 degrees, with an average low temperature in January of 25.1 degrees. The average rainfall is approximately 43.7 inches per year, with 10.2 inches of snow per year.

