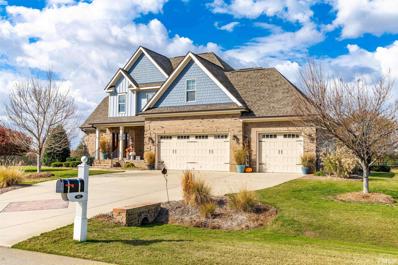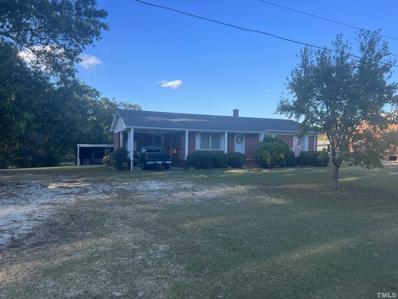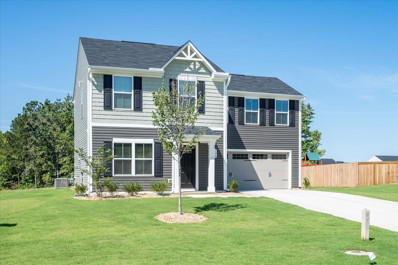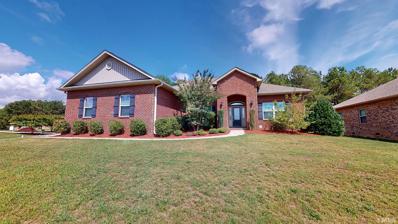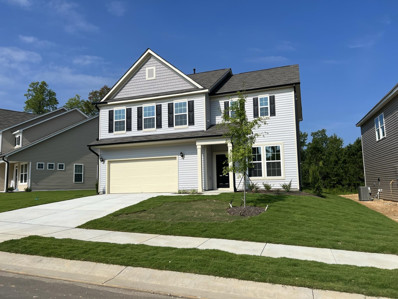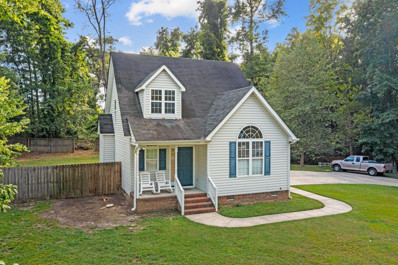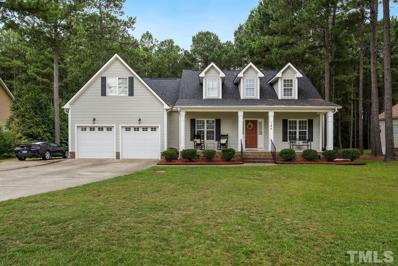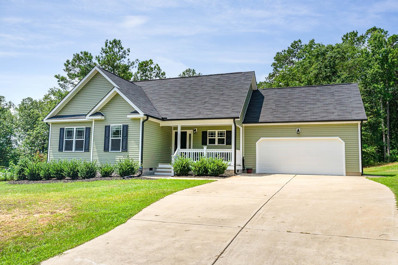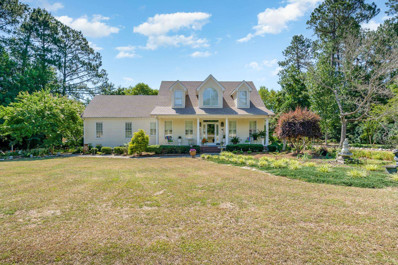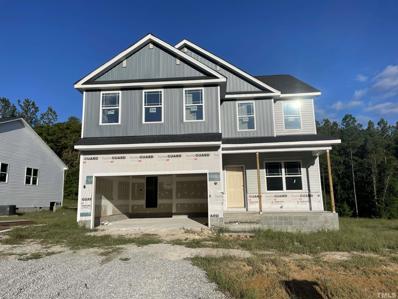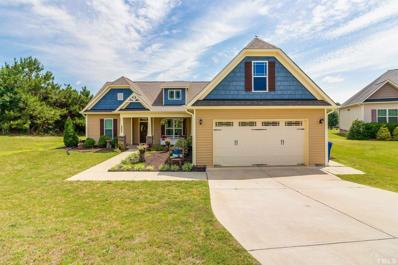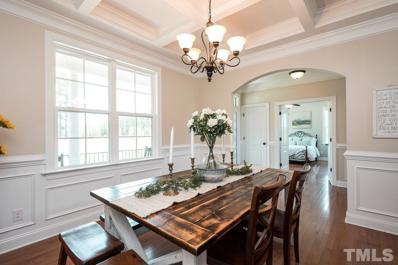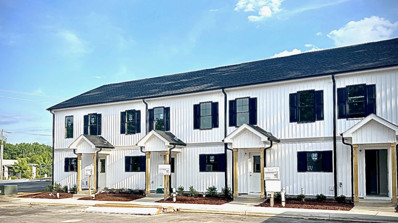Angier NC Homes for Sale
$389,900
86 Brooklynn Trail Angier, NC 27501
- Type:
- Single Family
- Sq.Ft.:
- 1,932
- Status:
- Active
- Beds:
- 3
- Lot size:
- 0.14 Acres
- Year built:
- 2024
- Baths:
- 3.00
- MLS#:
- 10028981
- Subdivision:
- Neills Pointe
ADDITIONAL INFORMATION
If contemporary functionality is what you are looking for, then look no further than the Hickory. All the elegant qualities of a single-family home with the owner's suite neatly tucked away on the first floor. The Hickory, with 1,932 square feet of living space, provides not only a first-floor owner's suite but two secondary bedrooms upstairs with an open loft that you can be converted to a fourth bedroom, a media room, or whatever you want. You'll have many upgrades and options available to you, depending on what delights you in your home. A fireplace in the great room may be a cozy option, as well as a rear-covered porch to retreat to enjoy sunsets and warm breezes from your backyard. If you want to focus on your culinary desires, upgrading the kitchen to double ovens and a large island with seating space could be just the right touch to entertain guests and allow your culinary creativity to shine. No matter what stage of life you find yourself in The Hickory could be the perfect answer to all home needs.
$433,400
46 Barrow Court Angier, NC 27501
- Type:
- Single Family
- Sq.Ft.:
- 2,567
- Status:
- Active
- Beds:
- 4
- Lot size:
- 0.66 Acres
- Year built:
- 2024
- Baths:
- 3.00
- MLS#:
- 10024411
- Subdivision:
- Riverfall
ADDITIONAL INFORMATION
Move-in ready! The 2,567 sq. ft. Shenandoah floorplan is designed for your active lifestyle, featuring a spacious Great Room, Dining Room, and Kitchen with a large breakfast island—perfect for cooking and entertaining. A flexible den/study/game room is located off the foyer, offering endless possibilities. The main floor also includes a full bathroom. Upstairs, a central loft adds even more gathering space, while the owner's suite boasts a luxurious bath and oversized walk-in closet. Bedrooms 2-4 offer additional privacy. Architect's Choice options include a **three-car garage**, screened porch, rocking chair front porch, double sinks in Bath 2, and a ceramic tile shower with a bench in the owner's bath. Extra windows in the Owner's Suite and Great Room enhance the space. Hurry before the promotion ends!
- Type:
- Single Family
- Sq.Ft.:
- 2,696
- Status:
- Active
- Beds:
- 4
- Lot size:
- 0.94 Acres
- Year built:
- 2024
- Baths:
- 3.00
- MLS#:
- 10021311
- Subdivision:
- Honeycutt Hills
ADDITIONAL INFORMATION
3 CAR GARAGE HOME ON 0.94 ACRES!!! QUICK CLOSE! QUIET LIVING IN ANGIER JUST MINUTES TO DOWNTOWN CONVENIENCES! Welcome to this charming home nestled on nearly an acre of lush land, offering ample space and comfort for your family. Boasting 4 bedrooms and 3 baths, including a convenient spare bedroom on the first floor, this residence ensures flexibility and functionality to suit your lifestyle. Upon entry, you're greeted by a bright and airy ambiance, accentuated by a well-designed layout. The inviting loft area upstairs provides an additional living space, perfect for relaxation or entertainment. The heart of the home is the spacious owner's suite, where luxury meets practicality. Enjoy the serenity of your private retreat, complete with a generous closet for all your storage needs. Step outside to the covered porch, where you can unwind and savor the beauty of the expansive backyard, offering endless possibilities for outdoor enjoyment and recreation. With a 3-car garage providing ample parking and storage space, this home seamlessly combines convenience with comfort, making it the perfect haven for you and your loved ones. Schedule your showing today and experience the beauty and tranquility of this wonderful property firsthand! Refrigerator, washer/dryer included!! **Photos are of actual home.
$295,000
132 Leo Street Angier, NC 27501
Open House:
Saturday, 12/21 9:00-5:00PM
- Type:
- Townhouse
- Sq.Ft.:
- 1,658
- Status:
- Active
- Beds:
- 4
- Lot size:
- 0.07 Acres
- Year built:
- 2024
- Baths:
- 3.00
- MLS#:
- 10015271
- Subdivision:
- Powell
ADDITIONAL INFORMATION
Come home to 132 Leo Street in Angier, NC. The Pattison is our premier END UNIT townhome in Powell offering 4 bedrooms, 2.5 bathrooms, a 2 CAR GARAGE with 1,658 sq. ft. of living space. As you step inside, discover the first-floor living area is designed with an open-concept layout, seamlessly connecting the kitchen, living, and dining areas for a versatile space ideal for everyday living and entertaining. The kitchen boasts gray shaker-style cabinets, granite countertops with a white tile backsplash, and stainless steel appliances. The spacious island is perfect for meal prep, entertaining, and there is room for barstool seating. Relax and unwind on your rear patio that leads to over 850 square feet of private backyard adjacent to open green spaces both in the rear and on the side of the home. Fences are allowed with HOA approval. Planned amenities in Powell include a POOL + CABANA + PLAYGROUND! Conveniently located right off Highway 210 with an easy commute to Raleigh and within minutes to Lillington, Fuquay-Varina, and Holly Springs. New home warranty and a standard Smart Home Technology Package with a Video Doorbell, Amazon Echo Dot, keyless door lock, touchscreen control panel, and programmable thermostat included! Please note all photos are representatives.
$494,800
18 N Bream Court Angier, NC 27501
Open House:
Saturday, 12/21 1:00-3:00PM
- Type:
- Single Family
- Sq.Ft.:
- 2,445
- Status:
- Active
- Beds:
- 4
- Lot size:
- 0.53 Acres
- Year built:
- 2023
- Baths:
- 4.00
- MLS#:
- 10014836
- Subdivision:
- Carsons Landing
ADDITIONAL INFORMATION
Welcome Carsons Landing and the stunning Fillmore floorplan with its first-floor owner's suite, expansive open layout, and four bedrooms, this home strikes the perfect balance between functionality and luxury. It's an ideal haven for those seeking a comfortable, yet sophisticated, living experience. With an additional first-floor bedroom, this home offers the ease and functionality of a ranch-style layout or offers a space for an office. Embrace the seamless flow between rooms. Nestled in a small community conveniently situated with quick access to I-40, shopping & dining!
$384,900
76 Brooklynn Trail Angier, NC 27501
- Type:
- Ranch
- Sq.Ft.:
- 1,847
- Status:
- Active
- Beds:
- 4
- Lot size:
- 0.14 Acres
- Year built:
- 2024
- Baths:
- 2.00
- MLS#:
- 10014092
- Subdivision:
- Neills Pointe
ADDITIONAL INFORMATION
RANCH! RANCH! RANCH! A Perfect Retreat for Entertaining and Relaxation Discover the Redbud, a home designed for those who love toentertain and seek peaceful retreats. The spacious kitchen, complete with a pantry and center island, provides ample room for creating delicious culinarymasterpieces - even if you're ordering takeout! After dinner, retreat to your personal oasis: the Owner's Suite. With a tray ceiling bedroom and a private bath featuring double sinks and a walk-in shower with a closet combination, it's the ideal hideaway from the everyday. When the weather is beautiful, enjoy the porch that seamlessly flows from the Great Room area. Indulge in the ultimate blend of functionality and luxury with the Redbud home.
$434,900
128 Baird Cove Lane Angier, NC 27501
Open House:
Saturday, 12/21 12:00-4:00PM
- Type:
- Single Family
- Sq.Ft.:
- 2,343
- Status:
- Active
- Beds:
- 4
- Lot size:
- 0.21 Acres
- Year built:
- 2024
- Baths:
- 3.00
- MLS#:
- 10014088
- Subdivision:
- Neills Pointe
ADDITIONAL INFORMATION
From the moment you walk into the Holly floorplan, you'll see why Chesapeake Homes has a reputation of creating livable, functional spaces that you and your family will enjoy for years to come. Featuring 2,343 square feet of living space and four bedrooms and two and a half baths, the Holly showcases how form and function works together effortlessly. The open concept layout and large, 9' kitchen island lends itself to always being the home's gathering place. When you're ready to get outside, enjoy the Carolina blue skies while relaxing on your patio or rear covered porch. Storage space abounds in the walk-in closets that each bedroom has, so everyone is a winner with ample space. With the option to turn the downstairs powder room into a full bathroom, you can accommodate your guests with privacy and elegance. After visiting the Chesapeake Homes Design Gallery, your home will be perfectly personalized for you. Be sure to schedule your tour today!
$414,900
37 Baird Cove Lane Angier, NC 27501
- Type:
- Single Family
- Sq.Ft.:
- 2,427
- Status:
- Active
- Beds:
- 5
- Lot size:
- 0.15 Acres
- Year built:
- 2024
- Baths:
- 3.00
- MLS#:
- 10008921
- Subdivision:
- Neills Pointe
ADDITIONAL INFORMATION
The Poppy is a spacious open-concept home with a total of five bedrooms. When you step off the covered front porch, you will step into a long foyer leading to the vast great room, dining room, and kitchen. Buyers can also enjoy an evening hanging on their back-covered porch. While one bedroom and full bath are downstairs, up the stairs we find three more bedrooms with another full bath that is equipped with a double vanity. Continuing on the second floor is the vast owner's suite. With tray ceilings, sinks on two separate vanities, and a long walk-in closet, this just may turn into your favorite spot in the house. Right outside this suite is the laundry room. This gives the owner's suite easy access to this space. Perfect for all families, The Poppy allows activities to be streamlined within the home and provides peaceful rest for the days when you need it.
$434,900
116 Baird Cove Lane Angier, NC 27501
Open House:
Saturday, 12/21 12:00-4:00PM
- Type:
- Single Family
- Sq.Ft.:
- 2,666
- Status:
- Active
- Beds:
- 4
- Lot size:
- 0.16 Acres
- Year built:
- 2024
- Baths:
- 3.00
- MLS#:
- 10008917
- Subdivision:
- Neills Pointe
ADDITIONAL INFORMATION
The Concerto offers the perfect floor plan for larger families. With four bedrooms, three full bathrooms, and 2,666 square feet of space, this model performs in harmony with today's busy lifestyles. Easily orchestrate daily activities with a huge and open kitchen, breakfast area, and great room. Upstairs, discover a breathtaking owner's suite with a hand-crafted tray ceiling, double vanity sink, spa bathtub and shower, and an enormous walk-in closet. The second floor also offers two bedrooms with large closets, a full bathroom, and a laundry room. Along with all of these features, choose to transform the loft into an exercise room, study space, or even an in-home movie theater. The Concerto is bound to leave you with an everlasting performance!
- Type:
- Townhouse
- Sq.Ft.:
- 2,084
- Status:
- Active
- Beds:
- 3
- Lot size:
- 0.05 Acres
- Year built:
- 2024
- Baths:
- 3.00
- MLS#:
- 10005261
- Subdivision:
- Kennebec Crossing
ADDITIONAL INFORMATION
Be one of the first to get into this fabulous new townhome community! Wake county schools, 2 car garages, walking trails, dog park and so much more. We've released our first building for sale! This home has a beautiful kitchen with a large island, spacious bedrooms and primary bathroom with a tiled shower with a bench and dual sink vanity.
- Type:
- Townhouse
- Sq.Ft.:
- 1,875
- Status:
- Active
- Beds:
- 3
- Lot size:
- 0.05 Acres
- Year built:
- 2024
- Baths:
- 3.00
- MLS#:
- 10005179
- Subdivision:
- Kennebec Crossing
ADDITIONAL INFORMATION
Be one of the first to get into this fabulous new townhome community! Wake county schools, 2 car garages, walking trails, dog park and so much more. We've released our first building for sale! This home has a beautiful kitchen with a large island, spacious bedrooms and primary bathroom with a tiled shower with a bench and dual sink vanity.
- Type:
- Single Family
- Sq.Ft.:
- 2,635
- Status:
- Active
- Beds:
- 3
- Lot size:
- 0.17 Acres
- Year built:
- 2024
- Baths:
- 3.00
- MLS#:
- 10003917
- Subdivision:
- Kennebec Crossing
ADDITIONAL INFORMATION
Wake County schools! Welcome home to this lovely 3 bedroom move in ready home in Kennebec Crossing. We're close to both downtown Angier and Fuquay Varina. The home has a gourmet kitchen, fireplace in the family room, large covered porch with an extended patio and partially fenced back yard. Enjoy the wooded walking trails and dog park in this new community!
$529,000
162 Brookstone Way Angier, NC 27501
- Type:
- Other
- Sq.Ft.:
- 2,613
- Status:
- Active
- Beds:
- 4
- Lot size:
- 1 Acres
- Year built:
- 2015
- Baths:
- 3.00
- MLS#:
- 2482839
- Subdivision:
- Brighton Ridge
ADDITIONAL INFORMATION
Beautiful Home with In-ground POOL, New Dark stainless appliances, Just painted, 3 Car garage, Office and rec room... Open shelving in Kitchen. Off of HWy 210.. Close to hwy 40,50 and 55.
$185,000
472 Clayton Road Angier, NC 27501
- Type:
- Other
- Sq.Ft.:
- 1,090
- Status:
- Active
- Beds:
- 3
- Lot size:
- 1 Acres
- Year built:
- 1977
- Baths:
- 2.00
- MLS#:
- 2480619
- Subdivision:
- Not in a Subdivision
ADDITIONAL INFORMATION
Brick ranch on 1.3 acres. 3 Bedroom and 1.5 baths. Needs updating.
$357,000
136 Bird Dog Drive Angier, NC 27501
- Type:
- Other
- Sq.Ft.:
- 1,707
- Status:
- Active
- Beds:
- 4
- Lot size:
- 0.35 Acres
- Year built:
- 2021
- Baths:
- 3.00
- MLS#:
- 2473977
- Subdivision:
- Quail Glen
ADDITIONAL INFORMATION
Don't miss this exceptional 4 bedroom 2.5 baths that is nestled on 0.35 acres with a tree buffer view. Among the great features this home offers you will find beautiful LVP floor throughout the first floor, granite countertop, SS appliances, and huge island in the kitchen. On the second floor you will find a spacious owners suite and 3 additional bedrooms. Embrace the tranquility of the private back yard overlooking a beautiful tree buffer. Minutes from downtown Angier, groceries restaurants and more.
$465,000
46 Crosscreek Lane Angier, NC 27501
- Type:
- Other
- Sq.Ft.:
- 3,276
- Status:
- Active
- Beds:
- 4
- Lot size:
- 1 Acres
- Year built:
- 2013
- Baths:
- 3.00
- MLS#:
- 2473088
- Subdivision:
- Millstone Ridge
ADDITIONAL INFORMATION
Don't miss this stunning all brick ranch house on Over .5 Acre. Huge bonus room with potential to be a great media/game room, has separate HVAC Sys. Spacious and open concept floor plan throughout. Large master bedroom w/spacious master bath w/garden tub and separate shower. Custom His/Hers WIC’s. Short distance to Pool/Tennis. Covered Porch & Ext. Patio.Auto Sprinkler Sys. Large Flat Backyard w/Privacy Landscaping & Relaxing Views. Shed in backyard will convey.
- Type:
- Other
- Sq.Ft.:
- 2,350
- Status:
- Active
- Beds:
- 4
- Lot size:
- 0.17 Acres
- Year built:
- 2022
- Baths:
- 3.00
- MLS#:
- 2471189
- Subdivision:
- Neills Pointe
ADDITIONAL INFORMATION
Welcome home. Brand new house for you to move in, 4 bedroom 3 full bathrooms. Guest bedroom downstairs with a full bath, granite countertop in kitchen, gas log fireplace in family room. big loft upstairs can be used as second family room or office. Wood stair case with wrong ion and more upgrades. Private back yard back to trees.
$280,000
29 Deer Run Court Angier, NC 27501
- Type:
- Other
- Sq.Ft.:
- 1,511
- Status:
- Active
- Beds:
- 3
- Lot size:
- 1 Acres
- Year built:
- 1996
- Baths:
- 3.00
- MLS#:
- 2470460
- Subdivision:
- Deer Run
ADDITIONAL INFORMATION
Schedule Showings M-F 6:30pm-8pm/Sat-Sun 12pm-8pm, Watch the 3-D video tour! Master on Main, NO HOA, 3 BR, 2.5 Bath, Private/Flat .66 acre Yard surrounded by Beautiful Trees, Open Floor plan w/Main Floor Living! Wonderfully located 3 miles to Olde DT Angier w/shopping, dining & the Absolutely Beautiful Marley Park! Get Away From it All & Relax with All the Conveniences of Town, just 15 mins to Fuquay Varina, 25 mins to Holly Springs Towne Center for More Shopping/Dining/Movies, $Amazing Price$, brand New Vinyl Plank flooring & new interior Paint, Cabinets proff painted too! New H2O heater 2022, HVAC serviced in spring, Ready for you to move in! BTW there's great Butcher Shops, restaurants, Pubs, grocery stores & more right at your fingertips.
$400,000
144 W Thicket Drive Angier, NC 27501
- Type:
- Other
- Sq.Ft.:
- 2,748
- Status:
- Active
- Beds:
- 4
- Lot size:
- 0.49 Acres
- Year built:
- 2004
- Baths:
- 3.00
- MLS#:
- 2462266
- Subdivision:
- Wyndom Knoll
ADDITIONAL INFORMATION
Ranch home w/tons of finished bonus space on 2nd. Lots of new paint & carpet. Shiny hardwoods, kitchen w/SS Apps, tons of Cabinets, Pantry. Breakfast & formal Dining. Bedrooms are split-plan w/Primary on left w/lg WIC & Bath & Jr. bedrooms on right both adjoining a full bath. Huge Family room with F/P leading out to Lg Deck & open expansive yard (.49 acres). Upper has over 900sqft of flex space in 3 distinct areas perfect for home theater, office, mancave, & full bath. Walk-in attic storage over 400sqft!
- Type:
- Other
- Sq.Ft.:
- 1,326
- Status:
- Active
- Beds:
- 3
- Lot size:
- 0.45 Acres
- Year built:
- 2017
- Baths:
- 2.00
- MLS#:
- 2461975
- Subdivision:
- Hunters Point
ADDITIONAL INFORMATION
Don't miss this one! Super cute ranch. Open concept on almost a half acre. Beautiful luxury flooring throughout the home. Vaulted ceilings in the living room and master. Kitchen with SS appliances. Screen in porch with open deck great for outdoor fun. Private wooded view in the back.
$375,000
40 Pinecroft Road Angier, NC 27501
- Type:
- Other
- Sq.Ft.:
- 2,460
- Status:
- Active
- Beds:
- 3
- Lot size:
- 1 Acres
- Year built:
- 1996
- Baths:
- 3.00
- MLS#:
- 2461286
- Subdivision:
- Pinecroft
ADDITIONAL INFORMATION
Master Bedroom on the main!! Beautiful private home. Large master suite with glamour bath and WIC. Formal LR that opens to a Florida room. Kitchen is a nice size. This home is great for entertaining with the private lot and deck out back. Additional bedrooms upstairs. All rooms are a large size, the home is bright and welcoming. Contact the agent for more details.
$428,000
367 Star Valley Angier, NC 27501
- Type:
- Other
- Sq.Ft.:
- 2,570
- Status:
- Active
- Beds:
- 4
- Lot size:
- 1 Acres
- Year built:
- 2022
- Baths:
- 4.00
- MLS#:
- 2456440
- Subdivision:
- Star Valley
ADDITIONAL INFORMATION
SPACIOUS 4 BED/3.5 BATH W/LOFT ON .5 ACRE. This Pearl plan has it all: Office downstairs, open floor plan to dining, kitchen and family room, BIG Pantry, fireplace, kitchen island. Upstairs Primary Suite with HUGE walk in Closet and Adult sized secondary rooms. All rooms centered around a 12x22' Loft. Enjoy your Large backyard with under your covered Patio. Ask about Closing Cost incentive with Preferred Lenders.
$400,000
202 Edmund Drive Angier, NC 27501
- Type:
- Other
- Sq.Ft.:
- 2,081
- Status:
- Active
- Beds:
- 3
- Lot size:
- 1 Acres
- Year built:
- 2016
- Baths:
- 2.00
- MLS#:
- 2453380
- Subdivision:
- Amary Meadows
ADDITIONAL INFORMATION
100% USDA FINANCING AVAILABLE for this beautiful & immaculate Ranch!! features cathedral & tray ceilings, 2021 tankless water heater, hardwood floors, ceiling fan, crown molding, gas fireplace, 9' ceilings. Kitchen with granite counters, SS appliances, NEW smooth top & voice activated stove, ORB hardware, recessed lighting & tile backsplash. M. Bath with tile floors, dual vanity, whirlpool tub & crown molding. Finished bonus room, extended patio, apple trees, mature garden with roses & vegetable garden. Must see!!
- Type:
- Other
- Sq.Ft.:
- 3,114
- Status:
- Active
- Beds:
- 3
- Lot size:
- 2 Acres
- Year built:
- 2010
- Baths:
- 3.00
- MLS#:
- 2452357
- Subdivision:
- Not in a Subdivision
ADDITIONAL INFORMATION
This Stunning home is situated on 1.69 acres & has a spectuacular pond view. Interior boasts of 3 beds & 3 full baths + an enormous bonus room. The exquisite kitchen has granite counter tops, ss appliances & eat in breakfast nook. Dining room shows like a dream with its large eating space and gorgeous coffered ceilings. Jacuzzi tub, steam shower, screened in porch, fenced n back yard & 3 large storage sheds are just a few of the amazing details for this gorgeous home. Best of country living & just 3 miles to I-40. No HOA! Seller is offering a one year home warranty!
- Type:
- Other
- Sq.Ft.:
- 1,156
- Status:
- Active
- Beds:
- 2
- Lot size:
- 0.02 Acres
- Year built:
- 2022
- Baths:
- 3.00
- MLS#:
- 2445710
- Subdivision:
- Raleigh Street Townhomes
ADDITIONAL INFORMATION
Gorgeous 2 bedroom, 2 1/2 bath townhome in the heart of Angier! Spacious kitchen features granite countertops and stainless steel appliances! 2 large bedrooms upstairs, both with attached bathrooms. Maintenance free yard and exterior! Easy commute up HWY 401 to Garner/Raleigh. Act fast!

Information Not Guaranteed. Listings marked with an icon are provided courtesy of the Triangle MLS, Inc. of North Carolina, Internet Data Exchange Database. The information being provided is for consumers’ personal, non-commercial use and may not be used for any purpose other than to identify prospective properties consumers may be interested in purchasing or selling. Closed (sold) listings may have been listed and/or sold by a real estate firm other than the firm(s) featured on this website. Closed data is not available until the sale of the property is recorded in the MLS. Home sale data is not an appraisal, CMA, competitive or comparative market analysis, or home valuation of any property. Copyright 2024 Triangle MLS, Inc. of North Carolina. All rights reserved.
Angier Real Estate
The median home value in Angier, NC is $363,890. This is higher than the county median home value of $247,200. The national median home value is $338,100. The average price of homes sold in Angier, NC is $363,890. Approximately 67.38% of Angier homes are owned, compared to 31.25% rented, while 1.37% are vacant. Angier real estate listings include condos, townhomes, and single family homes for sale. Commercial properties are also available. If you see a property you’re interested in, contact a Angier real estate agent to arrange a tour today!
Angier, North Carolina has a population of 5,312. Angier is less family-centric than the surrounding county with 32.12% of the households containing married families with children. The county average for households married with children is 34.96%.
The median household income in Angier, North Carolina is $56,277. The median household income for the surrounding county is $59,676 compared to the national median of $69,021. The median age of people living in Angier is 39.6 years.
Angier Weather
The average high temperature in July is 89.5 degrees, with an average low temperature in January of 29 degrees. The average rainfall is approximately 46.8 inches per year, with 2.5 inches of snow per year.












