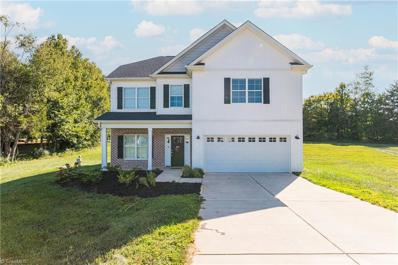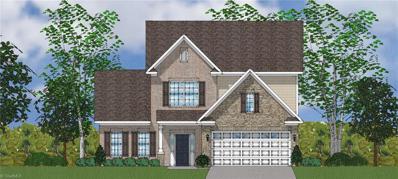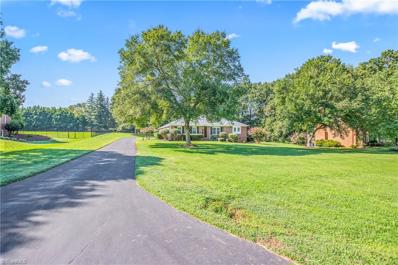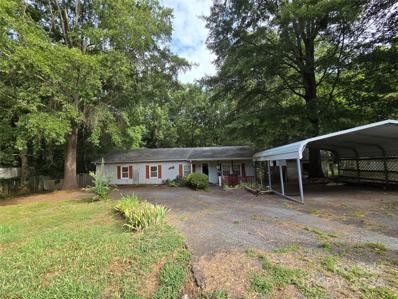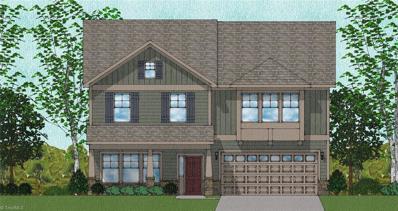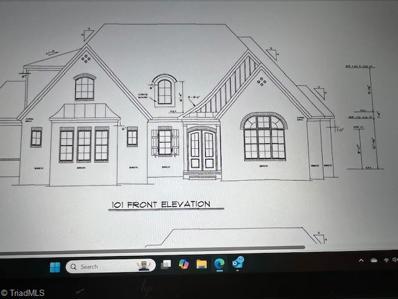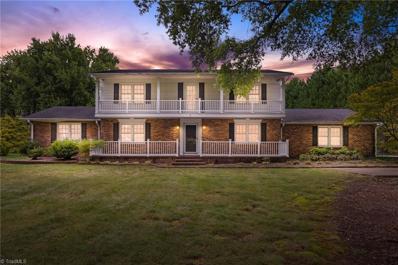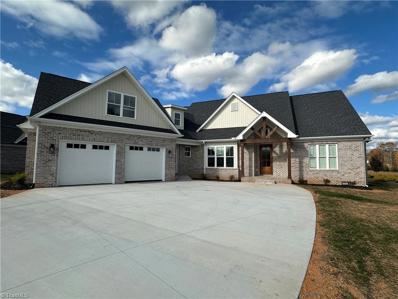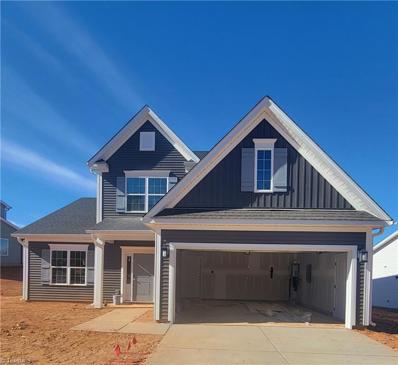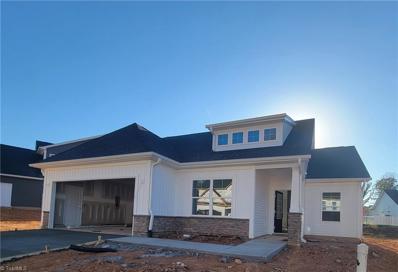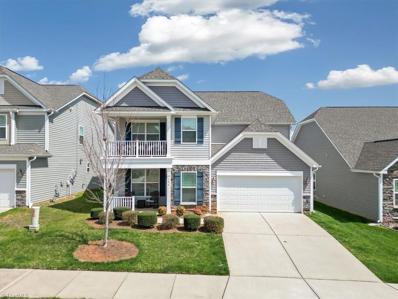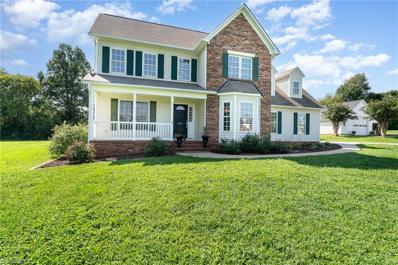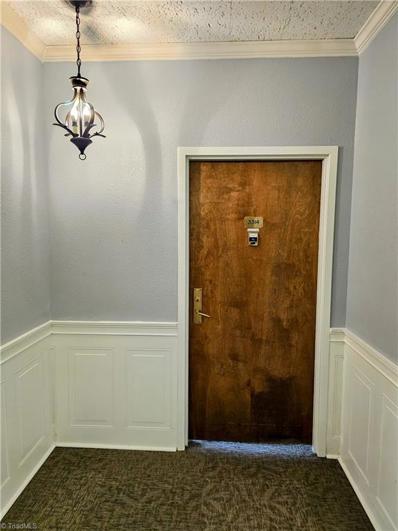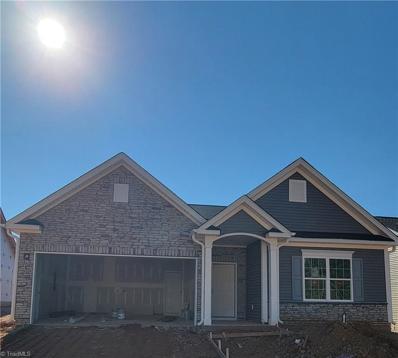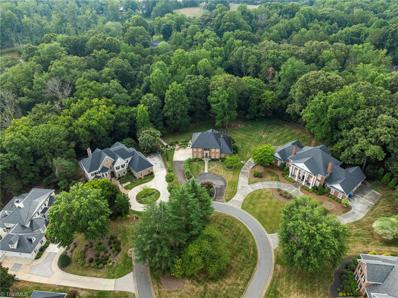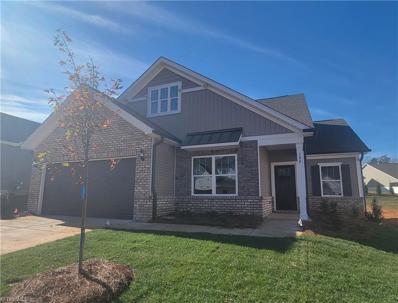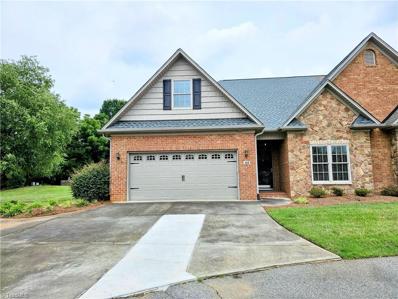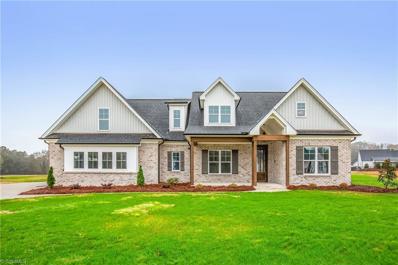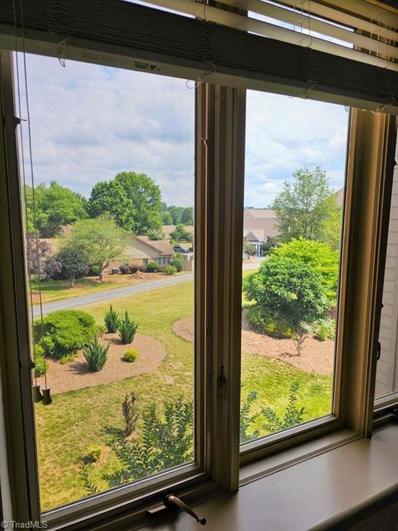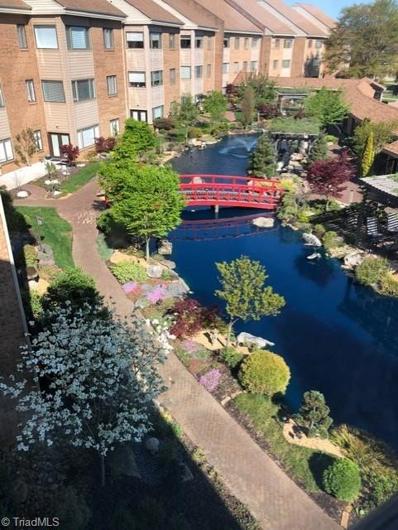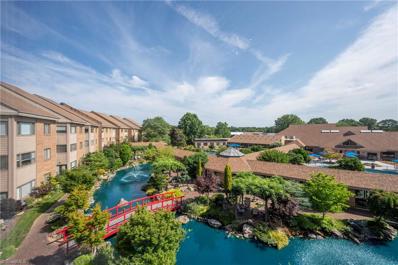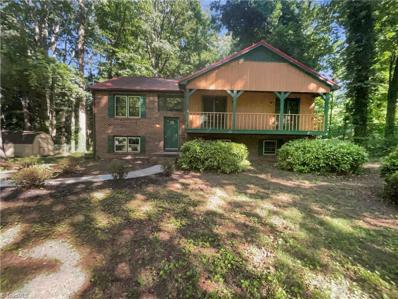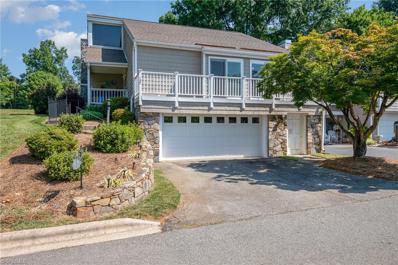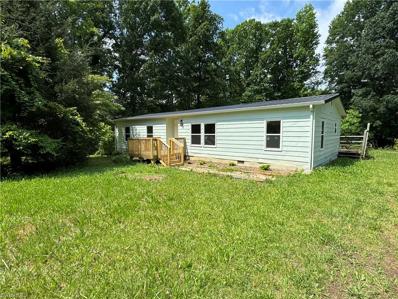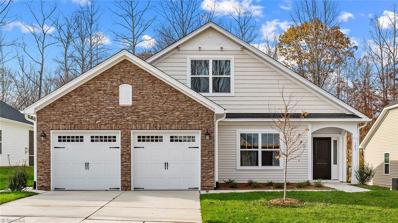Advance NC Homes for Sale
$409,999
153 W Robin Drive Advance, NC 27006
- Type:
- Single Family
- Sq.Ft.:
- 2,272
- Status:
- Active
- Beds:
- 4
- Lot size:
- 0.96 Acres
- Year built:
- 2022
- Baths:
- 2.50
- MLS#:
- 1155440
- Subdivision:
- Woodlee
ADDITIONAL INFORMATION
BACK ON MARKET! Due to buyer failure to perform. WELCOME to this stunning 2022 built 4-bedroom, 2.5-bathroom Modern Craftsman style home, 2,170 sq. ft. of beautifully designed living space on a spacious 0.96 acre lot! Open-concept layout features a bright living area that flows into gourmet kitchen and high-end appliances, sleek quartz countertops, ample space and storage. The private Primary suite boasts a large walk-in closet and spa-like en-suite bathroom. Enjoy privacy of cul-de-sac location with nearly an acre of land, perfect for outdoor entertaining or future additions. Newly built, this home includes energy-efficient systems and 2022 Stainless steel Kitchen appliances. Located in tranquil area of Advance, just minutes from Winston-Salem, Clemmons, with easy access to HWY801, I-40, Davie Medical Emergency Center, Tanglewood Park shopping, dining, and top-rated schools. Don’t miss this opportunity to own a beautiful, move-in-ready home in prime location! BOOK your showing NOW!
$455,000
173 Moravian Court Advance, NC 27006
- Type:
- Single Family
- Sq.Ft.:
- 2,470
- Status:
- Active
- Beds:
- 4
- Lot size:
- 0.27 Acres
- Year built:
- 2024
- Baths:
- 3.50
- MLS#:
- 1155585
- Subdivision:
- Brayden
ADDITIONAL INFORMATION
The Nantahala floor plan will be on a corner homesite. Enter into the home where they'll be an office with French doors. Head into the open concept living area. The kitchen features quartz countertops, white cabinets, a pantry, and the gourmet kitchen layout with gas cooktop. The spacious primary suite is on the main level with walk-in tiled shower in the primary bathroom. Upstairs, you will find three additional bedrooms and a generous sized loft. Brayden is convenient to highways for easy commute, near restaurants, hospitals, and much more! Find out how to make Brayden your new home!
- Type:
- Single Family
- Sq.Ft.:
- 2,323
- Status:
- Active
- Beds:
- 3
- Lot size:
- 0.94 Acres
- Year built:
- 1988
- Baths:
- 2.50
- MLS#:
- 1155594
- Subdivision:
- Hidden Creek
ADDITIONAL INFORMATION
***The seller is offering $10K in BUYER CONCESSIONS with acceptable offer! This beautiful property is within 10 minutes of Davie Medical Center, Tanglewood Park, shopping, and multiple golf courses. Discover this inviting 3-bedroom, 2.5-bath brick ranch, perfectly situated on nearly an acre of land. This home boasts an open floor plan, ideal for modern living and entertaining. The spacious living area flows seamlessly into a well-appointed kitchen and dining space, creating a warm and welcoming environment. Relax in the primary suite, featuring a luxurious garden tub, perfect for unwinding after a long day. The two additional bedrooms offer ample space and comfort for family or guests. A 2-car garage provides plenty of storage and convenience, while the expansive yard offers endless possibilities for outdoor activities, gardening, or simply enjoying the surroundings. With windows, HVAC, roof, and dishwasher all being install within the past 5 years, you don't want to miss this one!
- Type:
- Single Family
- Sq.Ft.:
- 1,345
- Status:
- Active
- Beds:
- 2
- Lot size:
- 0.35 Acres
- Year built:
- 1974
- Baths:
- 2.00
- MLS#:
- 4180455
- Subdivision:
- La Quinta
ADDITIONAL INFORMATION
Bring your imagination and make this home just how you want it. Two bedroom, two full bath home with fenced yard, car port and shed/workshop.
$425,000
184 Moravian Court Advance, NC 27006
- Type:
- Single Family
- Sq.Ft.:
- 2,279
- Status:
- Active
- Beds:
- 4
- Lot size:
- 0.21 Acres
- Year built:
- 2024
- Baths:
- 2.50
- MLS#:
- 1154716
- Subdivision:
- Brayden
ADDITIONAL INFORMATION
Homesite 15 features the Langford floor plan. Enter into the living room where you will find a fireplace to cozy up by. There is a bedroom on the main level that would be a wonderful office if you work from home. Head upstairs where you will find a spacious primary bedroom with sitting area. There are two additional bedrooms and a loft area. Do you enjoy spending time outdoors? There will be a covered screened porch to enjoy all of NC's seasons! Brayden is close to highways, hospitals, and restaurants. Find out how to make Brayden your new home today!
- Type:
- Single Family
- Sq.Ft.:
- 3,303
- Status:
- Active
- Beds:
- 4
- Lot size:
- 0.22 Acres
- Baths:
- 3.50
- MLS#:
- 1154282
- Subdivision:
- Bermuda Run
ADDITIONAL INFORMATION
- Type:
- Single Family
- Sq.Ft.:
- 2,990
- Status:
- Active
- Beds:
- 5
- Lot size:
- 0.95 Acres
- Year built:
- 1972
- Baths:
- 3.50
- MLS#:
- 1154268
- Subdivision:
- Bermuda Run
ADDITIONAL INFORMATION
Located in the coveted and highly-sought after community of Bermuda Run. This property is priced to sell. Calling anyone looking for an opportunity for an investment or personal residence. This home features a great layout. 5 bedroom and 3.5 baths. Primary bedroom and laundry room on the main floor. Open floor plan with the kitchen and great room makes this home perfect for entertaining. Step outside to your large enclosed patio, almost acre lot, and pool. A no stress lifestyle awaits at this sought after community featuring 2 private golf courses, 2 clubhouses, elegant or casual dining, Olympic size pool and lazy river, 6 racquet courts for tennis and pickleball, and a full social calendar. Welcome home!
$615,000
108 Old Dutch Road Advance, NC 27006
- Type:
- Single Family
- Sq.Ft.:
- 2,988
- Status:
- Active
- Beds:
- 3
- Lot size:
- 0.71 Acres
- Year built:
- 2024
- Baths:
- 3.50
- MLS#:
- 1154235
- Subdivision:
- Heidelberg
ADDITIONAL INFORMATION
Prepare to be impressed! This beautiful home offers ample space to accommodate your lifestyle. Not only does this home have 3 bedrooms and 3.5 baths, take note of the unbelievably huge bonus room that is perfect for entertainment/relaxation or use as a 4th bedroom or whatever your needs may be. Need more storage? Check out the spacious attic! Oh, and those windows...creating the abundance of natural light! The primary suite is on the main with a tastefully done accent wall and ahh that closet! Stay organized with a designated drop zone and laundry room with sink, featuring its own entrance for added convenience. Prefer gas appliances or outdoor grill, a gas line is already in place. The covered back porch is ideal for outdoor gatherings or simply enjoy your mornings with a cup of coffee. Schedule a tour today! See Agent Remarks
$450,000
181 Moravian Court Advance, NC 27006
- Type:
- Single Family
- Sq.Ft.:
- 2,463
- Status:
- Active
- Beds:
- 4
- Lot size:
- 0.23 Acres
- Year built:
- 2024
- Baths:
- 3.50
- MLS#:
- 1153636
- Subdivision:
- Brayden
ADDITIONAL INFORMATION
Homesite 139 will feature one of the most popular floor plans - the Nantahala. The two-story entry way with an office near the front of the home captivates your attention from the moment you enter in the front door. The office has inviting French doors. Head into the open concept living area where the living room will feature a gas log fireplace to cozy up by. The kitchen will have stone gray cabinetry, quartz countertops, and gourmet kitchen layout featuring double ovens. The primary suite is on the main level. Upstairs, you'll find three additional bedrooms and a spacious loft. There's two bathrooms on the second level. Brayden is close to major highways for easy commute, near hospitals, and close to restaurants. Find out how to make Brayden your new home!
$395,000
189 Moravian Court Advance, NC 27006
- Type:
- Single Family
- Sq.Ft.:
- 1,706
- Status:
- Active
- Beds:
- 3
- Lot size:
- 0.21 Acres
- Year built:
- 2024
- Baths:
- 2.00
- MLS#:
- 1153468
- Subdivision:
- Brayden
ADDITIONAL INFORMATION
Homesite 138 will feature a one level floor plan that is functional and has all the upgrades and selections you need. As you enter in the front, you'll find an office with inviting French doors. The open concept living area has a vaulted ceiling and a fireplace to cozy up by. The kitchen features a gas range, white cabinetry, quartz countertops, and a pantry. The primary bathroom has tile flooring and a tiled walk-in shower. Did I mention there was no carpet in the entire house? Brayden is close to major highways, restaurants, hospitals, and more! Find out how to make Brayden your new home.
Open House:
Sunday, 12/1 2:00-4:00PM
- Type:
- Single Family
- Sq.Ft.:
- 2,550
- Status:
- Active
- Beds:
- 3
- Lot size:
- 0.14 Acres
- Year built:
- 2018
- Baths:
- 3.00
- MLS#:
- 1152555
- Subdivision:
- Kinderton Village
ADDITIONAL INFORMATION
BRAND NEW FENCED IN BACK YARD!! An incredible 3 Bed/3 Bath home that still feels new in Kinderton Village! Built in 2018 with over $10k in upgraded features. The main floor features an amazing open floor plan, and a kitchen equipped with Stainless Steel Appliances, Granite Countertops, one bedroom & bath, and a great bonus room/office space. Upstairs you are greeted by an inviting loft leading to the balcony. The spacious primary bedroom features not only a huge en suite bathroom with Walk-in Closet, but an additional sitting room. Don't miss out on the opportunity to make this centrally located home in a beautiful neighborhood yours today!
- Type:
- Single Family
- Sq.Ft.:
- 2,889
- Status:
- Active
- Beds:
- 3
- Lot size:
- 0.68 Acres
- Year built:
- 2001
- Baths:
- 2.50
- MLS#:
- 1153272
- Subdivision:
- Windemere Farms
ADDITIONAL INFORMATION
*MOTIVATED SELLER WITH PAINT ALLOWANCE & 1 YR HOME WARRANTY* Welcome to your dream home in Advance, NC! Just mins to I-40... this Bermuda Run location offers the convenience you desire. With ample space on both floors, this spacious 3-bedroom, 2.5-bathroom gem boasts over 2,800 sq ft of comfort and style. The inviting layout features a large flex space/game room on the main level, perfect for a pool table, theater room, etc! Kitchen has island, SS appliances (fridge stays), granite countertops and breakfast nook! The primary bedroom showcases a gorgeous tray ceiling, and offers space for your oversize furniture! The luxurious en suite bathroom features an expansive walk-in closet. Two additional bedrooms upstairs, as well as a large bonus room! Enjoy the convenience of a 29'x32' detached garage, complete with an attached air compressor for all your projects. With its blend of modern amenities and functional design, this property is a must-see! Contact agent for additional details!
- Type:
- Single Family
- Sq.Ft.:
- 1,250
- Status:
- Active
- Beds:
- 2
- Lot size:
- 0.01 Acres
- Year built:
- 1983
- Baths:
- 2.00
- MLS#:
- 1152171
- Subdivision:
- Bermuda Village Retirement
ADDITIONAL INFORMATION
Experience the beauty and luxury of Bermuda Village Retirement Community (55+), a serene gated community! This upper-level condo in our Magnolia Building features walk-in showers, spacious walk-in closets with built-in shelves, and a convenient laundry area. The second bedroom includes additional built-in shelves and cupboards, while the sunroom offers a fantastic view of the golf course. Take advantage of our exceptional amenities, including an indoor fitness and aquatic center with a heated pool, hot tub, sauna, and steam room. Enjoy a variety of dining options, valet parking, and much more. Relax in our serene Japanese Garden, complete with a Koi pond—perfect for reading, meditating, or simply enjoying nature. Let’s schedule a tour so you can see the beauty and elegance you deserve! Monthly service fees range from $3,957 to $4,990, with additional country club fees. We look forward to welcoming you!
$390,000
195 Moravian Court Advance, NC 27006
- Type:
- Single Family
- Sq.Ft.:
- 1,641
- Status:
- Active
- Beds:
- 3
- Lot size:
- 0.19 Acres
- Year built:
- 2024
- Baths:
- 2.00
- MLS#:
- 1150281
- Subdivision:
- Brayden
ADDITIONAL INFORMATION
Discover the convenience of our newest offering in the heart of Brayden. Located just moments from major highways, less than a mile from the hospital, and surrounded by a variety of dining options, this community is perfectly positioned for modern living. Introducing the Bates floor plan, situated on homesite 32, this home is designed for one-level living. Head inside to experience the seamless flow of open concept living, ideal for both everyday living and entertaining guests. The family room has elegant coffered ceilings, adding a touch of sophistication to the sleek design. When the evenings cool, gather around the inviting fireplace, creating a cozy ambiance throughout. Luxury vinyl plank flooring spans the entirety of the home, complemented by quartz countertops in the kitchen and bathrooms. The primary bathroom boasts a walk-in tiled shower. The Bates floor plan is renowned for its practical layout and timeless appeal, making it a popular choice among homeowners.
Open House:
Sunday, 11/24 2:00-4:00PM
- Type:
- Single Family
- Sq.Ft.:
- 4,614
- Status:
- Active
- Beds:
- 4
- Year built:
- 1992
- Baths:
- 4.00
- MLS#:
- 1149120
- Subdivision:
- Bermuda Run
ADDITIONAL INFORMATION
Innovation and luxury combine in this country club stunner! Ideal for indoor/outdoor living with oversized wrap-around deck perfect for grilling while listening to the babbling brook & pond waterfall. Relax under covered porch or in your private hot tub, overlooking backyard retreat. Sunroom seamlessly brings outdoors in and extends into the open main level living with custom kitchen featuring Bertazzoni gas range. Main level primary offers breathtaking view to serene outdoor oasis, providing private sanctuary. Second primary upstairs features modern ensuite with free standing tub, sleek vanity and towel warmer. Basement "speakeasy" is entertainment flex space for all ages, featuring projector and large screen. This smart home offers ability to control the home from anywhere via mobile apps inc. irrigation, thermostats, lights & SPAN panel systems remotely. Tesla solar roof is an eco-friendly option for reducing the home's carbon footprint. BRCC membership required in BR Highlands.
$395,000
199 Moravian Court Advance, NC 27006
- Type:
- Single Family
- Sq.Ft.:
- 1,706
- Status:
- Active
- Beds:
- 3
- Lot size:
- 0.2 Acres
- Year built:
- 2024
- Baths:
- 2.00
- MLS#:
- 1148579
- Subdivision:
- Brayden
ADDITIONAL INFORMATION
Enjoy one level living! Homesite 31 will feature the Carson floor plan. This home features three bedrooms and an office! The Carson floor plan is functional and has fabulous upgraded features. All flooring has been upgraded to LVP so there's no carpet! The primary bathroom features a walk-in tiled shower. The kitchen selections feature a gourmet kitchen layout with double ovens! Brayden is close to restaurants, hospitals, parks, and much more!
- Type:
- Single Family
- Sq.Ft.:
- 2,158
- Status:
- Active
- Beds:
- 3
- Lot size:
- 0.1 Acres
- Year built:
- 2007
- Baths:
- 3.00
- MLS#:
- 1149382
- Subdivision:
- Bermuda Village Retirement
ADDITIONAL INFORMATION
Must see to appreciate the two-level duplex located in this 55+ community adjacent to the Bermuda Run Country Club. Outside you will find a private patio. Easy access to the Community Garden, Putting Green, and a short walk to the Bermuda Village Clubhouse containing a comfortable meeting room, library, heated pool, fitness center & two dining areas. Enjoy the beautiful serene Japanese Garden with Koi Fish -ideal for reading, relaxing, meditation.Valet parking, & community bus service provided for all residents. We are looking forward to showing it to you. Let's do a tour - see the beauty and elegance you deserve! Required monthly service fees range $3759 - $3975. (monthly country club fees are additional)
- Type:
- Single Family
- Sq.Ft.:
- 3,486
- Status:
- Active
- Beds:
- 4
- Lot size:
- 0.72 Acres
- Year built:
- 2024
- Baths:
- 3.00
- MLS#:
- 1147758
- Subdivision:
- Heidelberg
ADDITIONAL INFORMATION
Beautiful J Reader Construction home in quickly selling out Heidelberg. Main-level living at it's finest: Owner suite, garage, laundry, den, second bedroom suite. Upstairs boasts two large bedrooms and spacious bonus rooms. Call today to learn about the selections and options for the handsome home!
- Type:
- Single Family
- Sq.Ft.:
- 1,496
- Status:
- Active
- Beds:
- 2
- Lot size:
- 0.1 Acres
- Year built:
- 1983
- Baths:
- 2.00
- MLS#:
- 1147532
- Subdivision:
- Bermuda Village Retirement
ADDITIONAL INFORMATION
Let's do a tour - come see the beauty and elegance you deserve! Experience the luxury that our gated 55+ retirement community of Bermuda Village has to offer! Upper-level condo has a spacious Prime bedroom with large walk-in closet...open livingroom/diningroom area... There is a beautiful serene Japanese Garden with Koi Fish -ideal for reading, relaxing, meditation. Enjoy all the amenities that we have to offer-including:indoor fitness and aquatic center-heated pool, select from multiple dining locations,valet parking,and much more. Required monthly service fees range $4460 - $4990. (monthly country club fees are additional)
- Type:
- Single Family
- Sq.Ft.:
- 799
- Status:
- Active
- Beds:
- 1
- Lot size:
- 0.1 Acres
- Year built:
- 1983
- Baths:
- 1.00
- MLS#:
- 1147333
- Subdivision:
- Bermuda Village Retirement
ADDITIONAL INFORMATION
Let's do a tour - come see the elegance you deserve! You will experience the beauty and luxury that Bermuda Village Retirement 55+ Community has to offer you within a gated golf club community! The Magnolia Bldg 3rd level condo is located close to the elevators... has walk-in closet...walk-in shower...views of the activities area-shuffleboard/croquet/putting green, gardens, and dining patio area...Take part in all the amenities that we have- including: indoor fitness and aquatic center - heated pool, select from multiple dining locations, valet parking, and much more. Relax in the serene Japanese Garden with Koi fish pond. Required monthly service fees range for 1 bedroom $2851 - $3421 (monthly country club fees are additional)
- Type:
- Single Family
- Sq.Ft.:
- 1,492
- Status:
- Active
- Beds:
- 2
- Lot size:
- 0.1 Acres
- Year built:
- 1983
- Baths:
- 2.00
- MLS#:
- 1146252
- Subdivision:
- Bermuda Village Condominium
ADDITIONAL INFORMATION
Welcome to your dream retirement destination! This third floor condo overlooks the beautiful Japanese Garden and is the largest condo offered at Bermuda Village. This beautiful two bedroom, two bath, plus study condo is nestled in the heart of Bermuda Run’s prestigious gated golf community, offering an unparalleled blend of comfort, luxury, and convenience. Perfectly designed for an active, upscale retirement lifestyle, this elegant residence is located in a serene, secure environment that boasts top-tier amenities and stunning natural beauty. Beyond the walls of your beautiful home, indulge in the extraordinary amenities Bermuda Village has to offer. Residents have exclusive access to the championship golf course, fitness center, indoor and outdoor swimming pool, and beautifully landscaped walking trails. The vibrant clubhouse serves as the social hub, offering a variety of activities and events, from gourmet dining experiences to engaging group classes and clubs.
- Type:
- Single Family
- Sq.Ft.:
- 2,345
- Status:
- Active
- Beds:
- 3
- Lot size:
- 0.48 Acres
- Year built:
- 1976
- Baths:
- 2.50
- MLS#:
- 1146398
- Subdivision:
- Creekwood Estates
ADDITIONAL INFORMATION
Welcome to this serene home, brimming with desirable features. As you step inside, the welcoming fireplace envelops you in warmth, ideal for cozy evenings. The neutral color scheme on the walls provides a versatile backdrop for your furnishings, enhancing the natural light that fills each room and creating a spacious and tranquil atmosphere. The kitchen is a highlight with its charming accent backsplash, adding personality and sophistication. Stainless steel appliances complete the picture, ensuring effortless culinary adventures. Outside, discover the inviting outdoor spaces. The primary bathroom offers double sinks, providing ample room for personal grooming. A spacious deck facilitates seamless outdoor entertaining and offers a perfect spot for enjoying morning coffee in the evening. This meticulously maintained property combines elegance and comfort throughout.
- Type:
- Single Family
- Sq.Ft.:
- 1,670
- Status:
- Active
- Beds:
- 3
- Lot size:
- 0.06 Acres
- Year built:
- 1972
- Baths:
- 2.00
- MLS#:
- 1146434
- Subdivision:
- Bermuda Run
ADDITIONAL INFORMATION
**Back on Market**Located in a sought after gated community, this beautifully maintained open concept home is built for main level living. Picturesque golf course views greet you through large windows and sliding doors. Sit on the front porch or balcony and get to know the neighbors or sit on the screened back porch and watch the golfers perfecting their games. The modern kitchen and large living areas are set up for entertaining and indoor/outdoor living. Close to parks, shopping, hospital, and the highway this one won't last long.
$129,900
121 Austine Lane Advance, NC 27006
- Type:
- Manufactured Home
- Sq.Ft.:
- 1,274
- Status:
- Active
- Beds:
- 3
- Lot size:
- 0.49 Acres
- Year built:
- 1974
- Baths:
- 2.00
- MLS#:
- 1145449
- Subdivision:
- Green Brier Acres
ADDITIONAL INFORMATION
Improved Price! Calling all Investors! Don't miss the opportunity to make this newly renovated 3BR 2 BA home yours. This would make a great rental property or make it your forever home with NO LOT RENT. The upgrades include new flooring throughout, new farmhouse kitchen sink, kitchen cabinets in 2023, Butcher Block countertops, new energy-efficient windows in 2023, a custom shower in the primary bath, updated PEX plumbing in 2023 new metal roof in 2023. Schedule your showings now!
- Type:
- Single Family
- Sq.Ft.:
- 2,483
- Status:
- Active
- Beds:
- 3
- Lot size:
- 0.17 Acres
- Year built:
- 2024
- Baths:
- 2.50
- MLS#:
- 1144785
- Subdivision:
- Brayden
ADDITIONAL INFORMATION
Homesite 90 will feature the Jensen floor plan! This one is popular for a reason! Inside, you will find an office with inviting French Doors near the front of the home. Head into the open concept living area. Get ready to admire the kitchen featuring frost cabinetry, quartz countertops, corner walk-in pantry, gourmet appliances with gas range and a spacious kitchen island. The primary suite is on the main level and the primary bath features an oversized tiled shower with frameless shower door. Upstairs, you'll find two secondary bedrooms and a loft. If you enjoy spending time outdoors, the covered screened patio has a fireplace. The HOA maintains the lawn so one less thing for you to worry about! Come enjoy all that Brayden has to offer!
Andrea Conner, License #298336, Xome Inc., License #C24582, [email protected], 844-400-9663, 750 State Highway 121 Bypass, Suite 100, Lewisville, TX 75067

Information is deemed reliable but is not guaranteed. The data relating to real estate for sale on this web site comes in part from the Internet Data Exchange (IDX) Program of the Triad MLS, Inc. of High Point, NC. Real estate listings held by brokerage firms other than Xome Inc. are marked with the Internet Data Exchange logo or the Internet Data Exchange (IDX) thumbnail logo (the TRIAD MLS logo) and detailed information about them includes the name of the listing brokers. Sale data is for informational purposes only and is not an indication of a market analysis or appraisal. Copyright © 2024 TRIADMLS. All rights reserved.
Andrea Conner, License #298336, Xome Inc., License #C24582, [email protected], 844-400-9663, 750 State Highway 121 Bypass, Suite 100, Lewisville, TX 75067
Data is obtained from various sources, including the Internet Data Exchange program of Canopy MLS, Inc. and the MLS Grid and may not have been verified. Brokers make an effort to deliver accurate information, but buyers should independently verify any information on which they will rely in a transaction. All properties are subject to prior sale, change or withdrawal. The listing broker, Canopy MLS Inc., MLS Grid, and Xome Inc. shall not be responsible for any typographical errors, misinformation, or misprints, and they shall be held totally harmless from any damages arising from reliance upon this data. Data provided is exclusively for consumers’ personal, non-commercial use and may not be used for any purpose other than to identify prospective properties they may be interested in purchasing. Supplied Open House Information is subject to change without notice. All information should be independently reviewed and verified for accuracy. Properties may or may not be listed by the office/agent presenting the information and may be listed or sold by various participants in the MLS. Copyright 2024 Canopy MLS, Inc. All rights reserved. The Digital Millennium Copyright Act of 1998, 17 U.S.C. § 512 (the “DMCA”) provides recourse for copyright owners who believe that material appearing on the Internet infringes their rights under U.S. copyright law. If you believe in good faith that any content or material made available in connection with this website or services infringes your copyright, you (or your agent) may send a notice requesting that the content or material be removed, or access to it blocked. Notices must be sent in writing by email to [email protected].
Advance Real Estate
The median home value in Advance, NC is $343,400. This is higher than the county median home value of $266,200. The national median home value is $338,100. The average price of homes sold in Advance, NC is $343,400. Approximately 91.3% of Advance homes are owned, compared to 6.48% rented, while 2.23% are vacant. Advance real estate listings include condos, townhomes, and single family homes for sale. Commercial properties are also available. If you see a property you’re interested in, contact a Advance real estate agent to arrange a tour today!
Advance, North Carolina 27006 has a population of 1,471. Advance 27006 is more family-centric than the surrounding county with 34.57% of the households containing married families with children. The county average for households married with children is 30.5%.
The median household income in Advance, North Carolina 27006 is $95,845. The median household income for the surrounding county is $64,657 compared to the national median of $69,021. The median age of people living in Advance 27006 is 36.5 years.
Advance Weather
The average high temperature in July is 88.3 degrees, with an average low temperature in January of 25.4 degrees. The average rainfall is approximately 44.5 inches per year, with 5.5 inches of snow per year.
