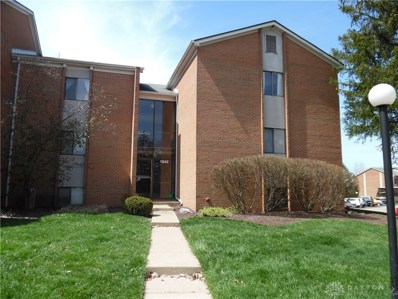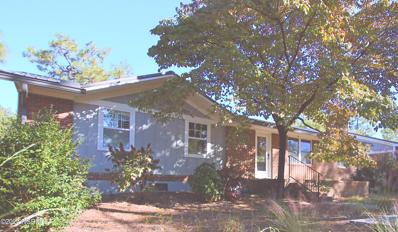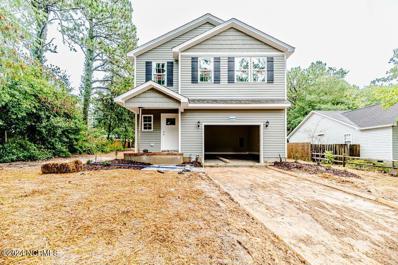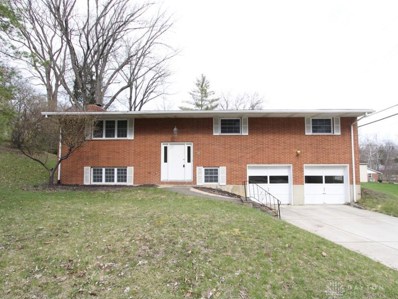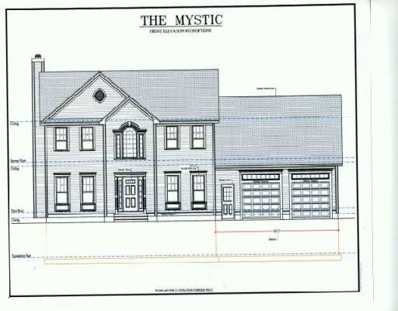Aberdeen NC Homes for Sale
- Type:
- Single Family
- Sq.Ft.:
- 2,428
- Status:
- Active
- Beds:
- 5
- Lot size:
- 0.46 Acres
- Baths:
- 3.00
- MLS#:
- 733136
- Subdivision:
- Taiz Ridge
ADDITIONAL INFORMATION
Welcome to the 'Prelude' by Dream Finders Homes in Taiz Ridge. This two-story floor plan features a spacious and open main living area with a convenient study or guest suite to fit your needs. A beautiful kitchen island is located next to the dining nook and makes for easy cooking and entertaining. The kitchen is open to a cozy and roomy family area perfect for relaxing or gathering. Retreat upstairs to find the Owner's suite is located conveniently by the top of the stairs, but perfectly hidden to be an oasis away from the rest of the bedrooms. It features a large bathroom and walk-in closet. Three additional bedrooms and a full bathroom are also located on the second floor along with a an additional bedroom on the main floor.
- Type:
- Single Family
- Sq.Ft.:
- 2,267
- Status:
- Active
- Beds:
- 4
- Lot size:
- 0.8 Acres
- Baths:
- 3.00
- MLS#:
- 100469779
- Subdivision:
- Taiz Ridge
ADDITIONAL INFORMATION
Meet the Wayfare home plan by Dream Finders Homes in Taiz Ridge. This home welcomes you into the open concept common area from the covered porch and foyer at the front of the home. Whether it's work or play, everything is accessible on the main floor. The family room is at the front of the home and flows to the corner kitchen with a large island and walk-in pantry. The casual dining area is at the rear of the home, adjacent to the large guest suite and owner's access to the garage. Retreat upstairs to find the expansive Owner's Suite complete with dual vanities, large linen closet, spa-inspired shower, and massive walk-in closet. You'll also find two additional bedrooms, a full bathroom, spacious loft, and laundry room.
- Type:
- Single Family
- Sq.Ft.:
- 2,267
- Status:
- Active
- Beds:
- 4
- Lot size:
- 0.8 Acres
- Baths:
- 3.00
- MLS#:
- 733081
- Subdivision:
- Taiz Ridge
ADDITIONAL INFORMATION
Meet the Wayfare home plan by Dream Finders Homes in Taiz Ridge. This home welcomes you into the open concept common area from the covered porch and foyer at the front of the home. Whether it's work or play, everything is accessible on the main floor. The family room is at the front of the home and flows to the corner kitchen with a large island and walk-in pantry. The casual dining area is at the rear of the home, adjacent to the large guest suite and owner's access to the garage. Retreat upstairs to find the expansive Owner's Suite complete with dual vanities, large linen closet, spa-inspired shower, and massive walk-in closet. You'll also find two additional bedrooms, a full bathroom, spacious loft, and laundry room.
- Type:
- Single Family
- Sq.Ft.:
- 2,415
- Status:
- Active
- Beds:
- 4
- Lot size:
- 0.22 Acres
- Year built:
- 2024
- Baths:
- 4.00
- MLS#:
- 100468109
- Subdivision:
- Bethesda Pines
ADDITIONAL INFORMATION
Great New Price + Fridge & Blinds!! Up to $3,000 Lender Credit with Rita Hairston of CrossCountry Mortgage.Welcome to The Willow in Bethesda Pines - a community that will provide a private dog park, playground, covered picnic area and 5' stone walking trails! 4 Bedroom, 3.5 Bathroom/2415 SF Home! 3 Car Garage!! Features that make this home stand out include painted and trimmed garage interiors, beautiful Luxury Vinyl Plank flooring in the main living areas, Natural Gas Logs Fireplace, Oak Stair Treads, Upgraded Raised Height Bathroom Vanities with Granite tops, Upgraded Framed Bathroom Mirrors in Owners Suite, and Tankless Natural Gas Water Heaters and Gas Range! Covered Front Porch leads into foyer with Formal Dining Room + Coffered Ceilings to your left. Connected to the Kitchen that offers a large center island, granite counters, corner walk-in pantry and breakfast bar that connects to Great Room! Great Room with Gas logs fireplace and access to back covered deck! 1st floor Owners Suite with vaulted ceiling, huge walk-in closet, walk-in shower, linen closet, plus direct access to laundry from WIC! Upstairs you'll find 3 large bedrooms! Bedroom 2 with it's own private ensuite bathroom! Bedroom 3 with a massive WIC! 2nd full bathroom and a huge loft space complete the 2nd floor.
$449,000
707 CHESTOA Trail Aberdeen, NC 28315
- Type:
- Single Family
- Sq.Ft.:
- 2,495
- Status:
- Active
- Beds:
- 3
- Lot size:
- 0.19 Acres
- Year built:
- 2024
- Baths:
- 3.00
- MLS#:
- 100467941
- Subdivision:
- Bethesda Pines
ADDITIONAL INFORMATION
Great New Price + Fridge & Blinds!! Up to $3,000 Lender Credit with Rita Hairston of CrossCountry Mortgage. Welcome to The Briar to Bethesda Pines - a community that will provide a private dog park, playground, covered picnic area and 5' stone walking trails! Features that make this home stand out include painted and trimmed garage interiors, beautiful Luxury Vinyl Plank flooring in the main living areas, Natural Gas Logs Fireplace, Oak Stair Treads, Upgraded Raised Height Bathroom Vanities with Granite tops, Upgraded Framed Bathroom Mirrors in Owners Suite, and Tankless Natural Gas Water Heaters and Gas Range! Covered Front Porch leads into large foyer with formal dining to your left! Connected to the Kitchen where you'll find a large island, corner walk-in pantry, granite counters and a large breakfast area that gives access to covered patio! Great Room provides gas logs fireplace! All bedrooms upstairs! Owners Suite with trey ceiling, sitting area, HUGE WIC! 2 other Large bedrooms, with vaulted ceilings, full guest bath, dedicated laundry room and massive unfinished bonus room completed the 2nd floor!
- Type:
- Single Family
- Sq.Ft.:
- 1,600
- Status:
- Active
- Beds:
- 3
- Lot size:
- 0.59 Acres
- Year built:
- 2000
- Baths:
- 2.00
- MLS#:
- 100467717
- Subdivision:
- Ravenswood
ADDITIONAL INFORMATION
Spacious 3 bedroom ,2 bath ranch located in Ravenswood. Home boasts many upgrades and sits on a large corner lot of .59 acre . Open concept Family room and kitchen , 2 car garage ,and partially fenced in back yard.
$1,800,000
214 FREEMAN Way Aberdeen, NC 28315
- Type:
- Single Family
- Sq.Ft.:
- 1,298
- Status:
- Active
- Beds:
- 3
- Lot size:
- 8.01 Acres
- Year built:
- 1971
- Baths:
- 1.00
- MLS#:
- 100467546
- Subdivision:
- Not In Subdivision
ADDITIONAL INFORMATION
Set on 8 acres 214 Freeman Way in Aberdeen is a hidden gem off Linden Rd only 2 miles from the Village of Pinehurst. Main plus guest house totals 5 beds/2 baths. This unique property offers diverse uses, such as a horse farm, multigenerational living, or private residence for entertaining. Features include a beautiful outdoor pavilion & magnificent glass greenhouse set amongst the longleaf pines in the North Carolina's Sandhills. The owners have spent the last 7 years adding native plant, trees, shrubs and grasses & with the naturally occurring flora the property hosts close to 200 native species which has been a part of the owner's vision of being better stewards of the land. The primary residence was completely remodeled in 2018 with an open concept living space, hickory hardwood floors, & wood burning fireplace. The guesthouse was built in 2019, featuring 2 bedrooms 1 bath; hickory hardwood floors, spacious living area, & a wood burning fireplace. Adjacent to the guest house is an outdoor kitchen with wood burning pizza oven & Komodo Joe grill serving as an intimate al fresco dining area. Built in 2021 the custom built expansive pavilion is perfect for hosting large gatherings under the shelter of its open-air structure. Amenities include a concrete/stone bar & 2 bathrooms. Constructed in 2023 the exquisitely designed glass greenhouse provides an extra layer of sophistication. Ideal for intimate events, it offers a connection to the outdoors, making it a highly sought-after space. It can also serve as an operational space for growing plants, making the venue ideal for farm-to-table experiences or agri-tourism events. This location is perfect for a future owner who is looking to create a lasting legacy, combining privacy & sustainable living in harmony with the natural setting.
$349,000
724 N CHAPIN Road Aberdeen, NC 28315
- Type:
- Single Family
- Sq.Ft.:
- 1,586
- Status:
- Active
- Beds:
- 3
- Lot size:
- 0.31 Acres
- Year built:
- 2024
- Baths:
- 3.00
- MLS#:
- 100467418
- Subdivision:
- Forest Hills
ADDITIONAL INFORMATION
Discover the perfect blend of style and convenience in this stunning new construction home! Featuring beautiful LVP flooring and luxurious granite countertops, this home offers a modern aesthetic with a great, functional floorplan designed for comfortable living. Nestled in a fantastic neighborhood, you're just minutes away from shopping, dining, making everyday life incredibly convenient. With its beautiful finishes and unbeatable location, this home is a must-see and a great price for anyone looking to enjoy a life of comfort and ease!
- Type:
- Single Family
- Sq.Ft.:
- 2,428
- Status:
- Active
- Beds:
- 4
- Lot size:
- 0.79 Acres
- Baths:
- 3.00
- MLS#:
- 100466694
- Subdivision:
- Taiz Ridge
ADDITIONAL INFORMATION
Welcome to the 'Prelude' by Dream Finders Homes in Taiz Ridge. This two-story floor plan features a spacious and open main living area with a convenient study to fit your needs. A beautiful kitchen island is located next to the dining nook and makes for easy cooking and entertaining. The kitchen is open to a cozy and roomy family area perfect for relaxing or gathering. Retreat upstairs to find the Owner's suite is located conveniently by the top of the stairs, but perfectly hidden to be an oasis away from the rest of the bedrooms. It features a large bathroom and walk-in closet. Three additional bedrooms and a full bathroom are also located on the second floor along with a loft.
- Type:
- Single Family
- Sq.Ft.:
- 2,428
- Status:
- Active
- Beds:
- 4
- Lot size:
- 0.79 Acres
- Baths:
- 3.00
- MLS#:
- 732200
- Subdivision:
- Taiz Ridge
ADDITIONAL INFORMATION
Welcome to the 'Prelude' by Dream Finders Homes in Taiz Ridge. This two-story floor plan features a spacious and open main living area with a convenient study to fit your needs. A beautiful kitchen island is located next to the dining nook and makes for easy cooking and entertaining. The kitchen is open to a cozy and roomy family area perfect for relaxing or gathering. Retreat upstairs to find the Owner's suite is located conveniently by the top of the stairs, but perfectly hidden to be an oasis away from the rest of the bedrooms. It features a large bathroom and walk-in closet. Three additional bedrooms and a full bathroom are also located on the second floor along with a loft.
$539,500
244 MCKENZIE Lane Aberdeen, NC 28315
- Type:
- Single Family
- Sq.Ft.:
- 1,840
- Status:
- Active
- Beds:
- 3
- Lot size:
- 0.79 Acres
- Year built:
- 1977
- Baths:
- 2.00
- MLS#:
- 100466690
- Subdivision:
- Pine View Manor
ADDITIONAL INFORMATION
Located minutes from The Village of Pinehurst!! This newly updated home is on a private street, just off of Linden Rd. only 2.5 miles from the world-renowned Pinehurst Resort and Country Club. This means you can enjoy all the benefits of being close enough to drive your golf cart to the village for dinner, or for a round of golf. This 3-bedroom, 2-bath house features an open kitchen, with a Vigo stainless farm style sink, Whirlpool appliances, free standing double-oven range, and a wine fridge. Complete with a walk in pantry with ample storage space.The large living room has a stone fireplace, as well as a BONUS room, that can be used for a large home office, or game room. The master bedroom offers comfort and privacy with a walk in closet and stylish en-suite bathroom. The 0.79 acre lot has plenty of room for children to safely play, have pets, a garden, and extra parking for larger vehicles like an RV. Enjoy best of country living, so close to the finest amenities Pinehurst has to offer.
- Type:
- Single Family
- Sq.Ft.:
- 1,725
- Status:
- Active
- Beds:
- 3
- Lot size:
- 0.63 Acres
- Baths:
- 2.00
- MLS#:
- 100466590
- Subdivision:
- Taiz Ridge
ADDITIONAL INFORMATION
Introducing the Embark home plan by Dream Finders Homes in Taiz Ridge . With 3 spacious bedrooms and 2 thoughtfully designed bathrooms, the Embark home plan caters to your family's needs while maintaining an inviting and cozy atmosphere. This single-story layout allows for easy movement and accessibility, making it a great choice for individuals of all ages. The seamless flow between the living room, dining area, and kitchen creates a sense of unity, making it an ideal space for entertaining guests or spending quality time with your family. Every bedroom is equipped with a walk-in closet, providing ample storage space. The comfort and style of this home make it a great option for any lifestyle! This home also features a deck on the back of the house.
- Type:
- Single Family
- Sq.Ft.:
- 1,725
- Status:
- Active
- Beds:
- 3
- Lot size:
- 0.63 Acres
- Baths:
- 2.00
- MLS#:
- 732164
- Subdivision:
- Taiz Ridge
ADDITIONAL INFORMATION
Introducing the Embark home plan by Dream Finders Homes in Taiz Ridge . With 3 spacious bedrooms and 2 thoughtfully designed bathrooms, the Embark home plan caters to your family's needs while maintaining an inviting and cozy atmosphere. This single-story layout allows for easy movement and accessibility, making it a great choice for individuals of all ages. The seamless flow between the living room, dining area, and kitchen creates a sense of unity, making it an ideal space for entertaining guests or spending quality time with your family. This home also features a deck. Every bedroom is equipped with a walk-in closet, providing ample storage space. The comfort and style of this home make it a great option for any lifestyle!
- Type:
- Single Family
- Sq.Ft.:
- 2,005
- Status:
- Active
- Beds:
- 4
- Lot size:
- 1.21 Acres
- Year built:
- 2024
- Baths:
- 2.00
- MLS#:
- 100466393
- Subdivision:
- Scott Hill Reserve
ADDITIONAL INFORMATION
Welcome to the Franklin plan, a stunning new construction home by Superior Homes! Spanning 2,005 sq ft, this beautifully designed residence offers 4 spacious bedrooms, 2 full bathrooms, and a versatile bonus room perfect for an office or playroom. The open-concept kitchen is a chef's dream, featuring a large island, range, dishwasher, and built-in microwave.The master suite is a true retreat with a generously sized walk-in closet, luxurious garden tub, and dual vanity. Additional highlights include a 2-car garage providing ample storage and convenience.Experience the perfect blend of comfort and elegance in this exquisite home. Don't miss out on the opportunity to make the Franklin plan your own! Builder is offering 1% towards upgrades and/ or closing costs.
- Type:
- Single Family
- Sq.Ft.:
- 2,008
- Status:
- Active
- Beds:
- 4
- Lot size:
- 0.35 Acres
- Year built:
- 2020
- Baths:
- 3.00
- MLS#:
- 100465775
- Subdivision:
- Sandy Springs
ADDITIONAL INFORMATION
Like-new in Sandy Springs! Welcome home! This beautifully maintained house is ready for new owners. Featuring 4 bedrooms and 2.5 bathrooms, you'll have plenty of space for your family or friends! The welcoming open floor plan on the main level provides ample space to gather and cook. Out back you'll find a covered patio and a large yard! All of the bedrooms and the laundry room are conveniently located on the 2nd floor. The primary suite features a large bathroom with a double vanity, water closet, and a walk in closet! The other bedrooms are all well sized with spacious closets - they also ALL have tray ceilings!This beautiful home has been lovingly cared for and certainly won't last long on the market! Schedule your tour today!
- Type:
- Single Family
- Sq.Ft.:
- 1,344
- Status:
- Active
- Beds:
- 4
- Lot size:
- 0.09 Acres
- Year built:
- 1972
- Baths:
- 2.00
- MLS#:
- 100465154
- Subdivision:
- Not In Subdivision
ADDITIONAL INFORMATION
Come take a look! This charming one-story brick ranch, built in 1972, is located just off US 1 on Poplar Street. Featuring 3 bedrooms and 2 baths, the home boasts original hardwood floors throughout, a spacious living room, and an open kitchen and dining area. The fenced-in backyard offers plenty of room for your needs, whether you're thinking of a playground for kids or a secure space for pets. A storage building sits out back as well. Recent updates include a new roof in 2023 and a Gas Pack heating system connected to natural gas. The home has been freshly painted and is ready for your personal touch. Storage building/carport has lots of space for storage or workshop.
- Type:
- Single Family
- Sq.Ft.:
- 1,925
- Status:
- Active
- Beds:
- 4
- Lot size:
- 0.97 Acres
- Baths:
- 3.00
- MLS#:
- 100465105
- Subdivision:
- Taiz Ridge
ADDITIONAL INFORMATION
''The Freelance by Dream Finders Homes is located in Taiz Ridge. With four bedrooms and two and a half bathrooms, this home exemplifies classic charm. The main level unfolds in an open concept, where a corner kitchen becomes the heart of the home, graciously overlooking a spacious dining area and a welcoming family room. Upstairs, a world of privacy awaits with all bedrooms thoughtfully situated. Convenience is at your fingertips with the inclusion of a hallway laundry closet. This home plan embodies the perfect blend of traditional aesthetics and contemporary functionality, promising a life of beauty and ease.''
- Type:
- Single Family
- Sq.Ft.:
- 2,428
- Status:
- Active
- Beds:
- 5
- Lot size:
- 1.47 Acres
- Baths:
- 3.00
- MLS#:
- LP731688
ADDITIONAL INFORMATION
Welcome to the 'Prelude' by Dream Finders Homes in Taiz Ridge. This two-story floor plan features a spacious and open main living area with a convenient study or guest suite to fit your needs. A beautiful kitchen island is located next to the dining nook and makes for easy cooking and entertaining. The kitchen is open to a cozy and roomy family area perfect for relaxing or gathering. Retreat upstairs to find the Owner's suite is located conveniently by the top of the stairs, but perfectly hidden to be an oasis away from the rest of the bedrooms. It features a large bathroom and walk-in closet. Three additional bedrooms and a full bathroom are also located on the second floor along with a an additional bedroom on the main floor.
- Type:
- Single Family
- Sq.Ft.:
- 2,428
- Status:
- Active
- Beds:
- 5
- Lot size:
- 1.47 Acres
- Baths:
- 3.00
- MLS#:
- 731688
- Subdivision:
- Taiz Ridge
ADDITIONAL INFORMATION
Welcome to the 'Prelude' by Dream Finders Homes in Taiz Ridge. This two-story floor plan features a spacious and open main living area with a convenient study or guest suite to fit your needs. A beautiful kitchen island is located next to the dining nook and makes for easy cooking and entertaining. The kitchen is open to a cozy and roomy family area perfect for relaxing or gathering. Retreat upstairs to find the Owner's suite is located conveniently by the top of the stairs, but perfectly hidden to be an oasis away from the rest of the bedrooms. It features a large bathroom and walk-in closet. Three additional bedrooms and a full bathroom are also located on the second floor along with a an additional bedroom on the main floor.
- Type:
- Single Family
- Sq.Ft.:
- 1,925
- Status:
- Active
- Beds:
- 4
- Lot size:
- 0.97 Acres
- Baths:
- 3.00
- MLS#:
- 731687
- Subdivision:
- Taiz Ridge
ADDITIONAL INFORMATION
''The Freelance by Dream Finders Homes is located in Taiz Ridge. With four bedrooms and two and a half bathrooms, this home exemplifies classic charm. The main level unfolds in an open concept, where a corner kitchen becomes the heart of the home, graciously overlooking a spacious dining area and a welcoming family room. Upstairs, a world of privacy awaits with all bedrooms thoughtfully situated. Convenience is at your fingertips with the inclusion of a hallway laundry closet. This home plan embodies the perfect blend of traditional aesthetics and contemporary functionality, promising a life of beauty and ease. ''
- Type:
- Single Family
- Sq.Ft.:
- 2,428
- Status:
- Active
- Beds:
- 5
- Lot size:
- 1.03 Acres
- Baths:
- 3.00
- MLS#:
- 731685
- Subdivision:
- Taiz Ridge
ADDITIONAL INFORMATION
Welcome to the 'Prelude' by Dream Finders Homes in Taiz Ridge. This two-story floor plan features a spacious and open main living area with a convenient study or guest suite to fit your needs. A beautiful kitchen island is located next to the dining nook and makes for easy cooking and entertaining. The kitchen is open to a cozy and roomy family area perfect for relaxing or gathering. Retreat upstairs to find the Owner's suite is located conveniently by the top of the stairs, but perfectly hidden to be an oasis away from the rest of the bedrooms. It features a large bathroom and walk-in closet. Three additional bedrooms and a full bathroom are also located on the second floor along with a an additional bedroom on the main floor.
- Type:
- Single Family
- Sq.Ft.:
- 2,428
- Status:
- Active
- Beds:
- 5
- Lot size:
- 1.47 Acres
- Baths:
- 3.00
- MLS#:
- 100465107
- Subdivision:
- Taiz Ridge
ADDITIONAL INFORMATION
Welcome to the 'Prelude' by Dream Finders Homes in Taiz Ridge. This two-story floor plan features a spacious and open main living area with a convenient study or guest suite to fit your needs. A beautiful kitchen island is located next to the dining nook and makes for easy cooking and entertaining. The kitchen is open to a cozy and roomy family area perfect for relaxing or gathering. Retreat upstairs to find the Owner's suite is located conveniently by the top of the stairs, but perfectly hidden to be an oasis away from the rest of the bedrooms. It features a large bathroom and walk-in closet. Three additional bedrooms and a full bathroom are also located on the second floor along with a an additional bedroom on the main floor.
- Type:
- Single Family
- Sq.Ft.:
- 2,428
- Status:
- Active
- Beds:
- 5
- Lot size:
- 1.03 Acres
- Baths:
- 3.00
- MLS#:
- 100464903
- Subdivision:
- Taiz Ridge
ADDITIONAL INFORMATION
Welcome to the 'Prelude' by Dream Finders Homes in Taiz Ridge. This two-story floor plan features a spacious and open main living area with a convenient study or guest suite to fit your needs. A beautiful kitchen island is located next to the dining nook and makes for easy cooking and entertaining. The kitchen is open to a cozy and roomy family area perfect for relaxing or gathering. Retreat upstairs to find the Owner's suite is located conveniently by the top of the stairs, but perfectly hidden to be an oasis away from the rest of the bedrooms. It features a large bathroom and walk-in closet. Three additional bedrooms and a full bathroom are also located on the second floor along with a an additional bedroom on the main floor.
- Type:
- Single Family
- Sq.Ft.:
- 2,670
- Status:
- Active
- Beds:
- 3
- Lot size:
- 0.51 Acres
- Year built:
- 2013
- Baths:
- 3.00
- MLS#:
- 100460358
- Subdivision:
- Legacy Lakes
ADDITIONAL INFORMATION
A lovely home in Legacy Lakes! It has a great combination of features that make it both functional and stylish. The primary bedroom on the main floor with an ensuite bath, walk-in closet, and luxurious amenities like a garden tub and large tiled shower is a huge plus. The open kitchen with bar seating and an extra bar for entertainment adds a nice touch for hosting. The separate dining room and cozy living room with a gas fireplace offer great spaces for gatherings.Upstairs, the two spacious bedrooms and versatile loft area provide flexibility for various needs--whether it's a home office, gaming area, or a place to relax. The screened-in porch and newly fenced yard add to the outdoor appeal, and a two-car garage is a welcome feature. This home also offers a Rinnai Tankless water heater and lawn irrigation system. The recent exterior paint job and new LVP flooring was installed the week of October 1st in the living area show that the home is well-maintained and ready for move-in.This home offers a great balance of comfort, convenience, and style
- Type:
- Single Family
- Sq.Ft.:
- 2,450
- Status:
- Active
- Beds:
- 4
- Lot size:
- 10.38 Acres
- Year built:
- 2005
- Baths:
- 4.00
- MLS#:
- 100461006
- Subdivision:
- The Meadows In The Sandhills
ADDITIONAL INFORMATION
Welcome to the Meadows in the Sandhills, a beautiful privately maintained community. Low association fees and common equestrian areas make this a highly desirable neighborhood. The home features 4 bedrooms and 3.5 bathrooms with primary bedroom on lower level. Property includes a 4-stall 36x36 barn with hayloft accessed by exterior stairs. Enjoy the luxury of fenced-in pastures and a garden on 10.38 acres. School district is Moore County.



Information Not Guaranteed. Listings marked with an icon are provided courtesy of the Triangle MLS, Inc. of North Carolina, Internet Data Exchange Database. The information being provided is for consumers’ personal, non-commercial use and may not be used for any purpose other than to identify prospective properties consumers may be interested in purchasing or selling. Closed (sold) listings may have been listed and/or sold by a real estate firm other than the firm(s) featured on this website. Closed data is not available until the sale of the property is recorded in the MLS. Home sale data is not an appraisal, CMA, competitive or comparative market analysis, or home valuation of any property. Copyright 2024 Triangle MLS, Inc. of North Carolina. All rights reserved.
Aberdeen Real Estate
The median home value in Aberdeen, NC is $410,000. This is higher than the county median home value of $365,700. The national median home value is $338,100. The average price of homes sold in Aberdeen, NC is $410,000. Approximately 59.96% of Aberdeen homes are owned, compared to 31.04% rented, while 9% are vacant. Aberdeen real estate listings include condos, townhomes, and single family homes for sale. Commercial properties are also available. If you see a property you’re interested in, contact a Aberdeen real estate agent to arrange a tour today!
Aberdeen, North Carolina has a population of 8,333. Aberdeen is more family-centric than the surrounding county with 42.91% of the households containing married families with children. The county average for households married with children is 29.2%.
The median household income in Aberdeen, North Carolina is $62,264. The median household income for the surrounding county is $67,440 compared to the national median of $69,021. The median age of people living in Aberdeen is 36.4 years.
Aberdeen Weather
The average high temperature in July is 90.1 degrees, with an average low temperature in January of 29.6 degrees. The average rainfall is approximately 47.3 inches per year, with 1.8 inches of snow per year.
