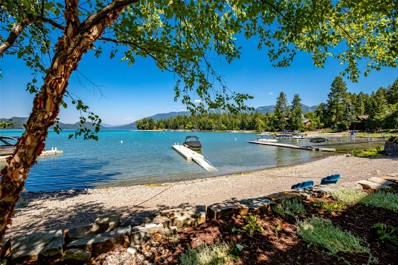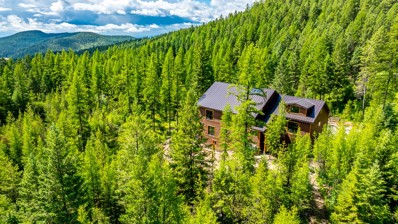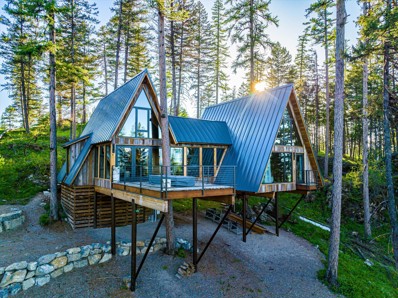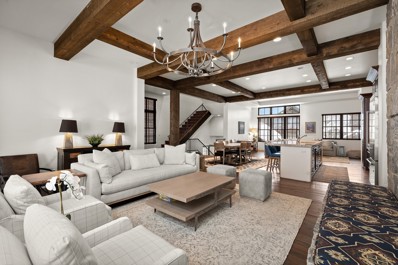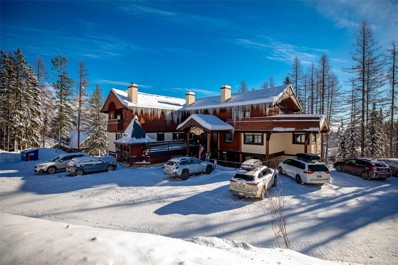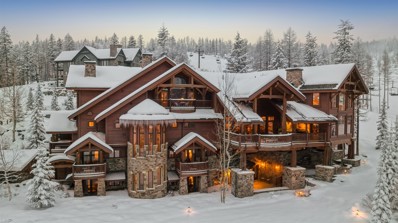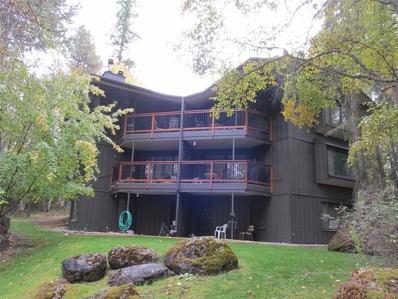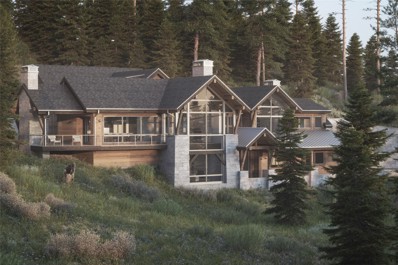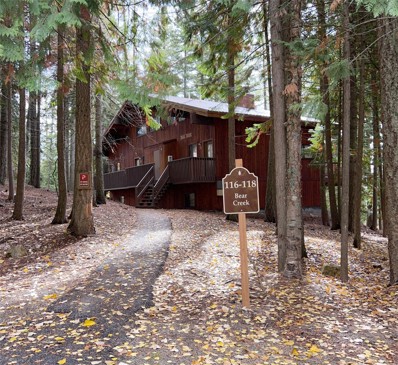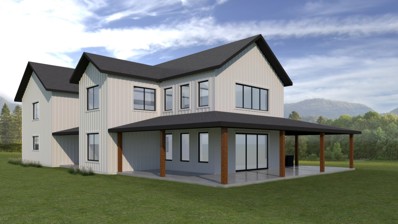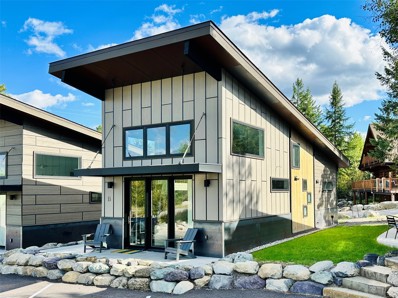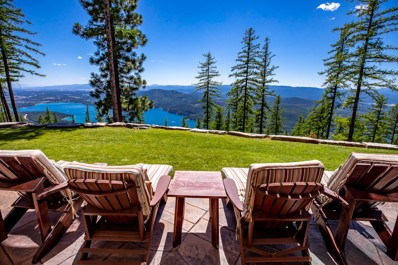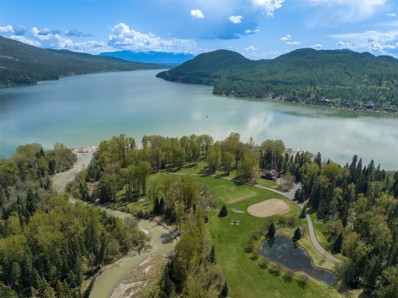Whitefish MT Homes for Sale
$1,250,000
1934 Whitefish Avenue Whitefish, MT 59937
- Type:
- Townhouse
- Sq.Ft.:
- 3,302
- Status:
- Active
- Beds:
- 4
- Lot size:
- 0.1 Acres
- Year built:
- 2024
- Baths:
- 4.00
- MLS#:
- 30021882
ADDITIONAL INFORMATION
New Price! Motivated Seller Offering Creative Financing! This stunning 3-bedroom, 2-bath townhouse offers 2,300 sq ft of luxury living, plus a 1,000 sq ft private guest suite with an extra bedroom, bath, kitchenette, and covered patio with hot tub hookups. Located in the heart of Whitefish, MT, this new build blends elegance with natural beauty, offering views of Eagle Lake and the Columbia Mountain Range. The main living area boasts wood beams, granite countertops, a slate fireplace, Bosch appliances, and a spacious covered deck—perfect for entertaining. Upstairs, the bedrooms feature mountain and lake views. The versatile guest suite downstairs offers private access and a covered patio, ideal for guests, rental, or a home office. Just minutes from downtown, the ski resort, and Glacier National Park, this is one of the best values per square foot in Whitefish. Motivated seller with creative financing options available! Contact Liz McGavin at (406) 212-3702, Kelly Laabs at (406) 890-5451, or your real estate professional.
- Type:
- Condo
- Sq.Ft.:
- 609
- Status:
- Active
- Beds:
- 1
- Year built:
- 2005
- Baths:
- 1.00
- MLS#:
- 30021213
ADDITIONAL INFORMATION
Welcome to Whitefish Lake Lodge, a premier destination on Whitefish Lake. This is one of the most popular vacation rentals in Whitefish, making it an investment opportunity for short-term stays. On-site amenities include: The Main Lodge, The Boat Club Restaurant, Tiki Bar and Grill, coffee shop, Health Spa, lakefront pool, hot tubs, and a marina on Whitefish Lake. The condo features a fully equipped kitchen, a living area with fireplace, and a bedroom suite with a king-sized bed and bathroom. Perfectly situated between Downtown Whitefish and the Whitefish Mountain Resort, it's ideal for after slope relaxation, lake days, shopping excursions, or as a postcard perfect ending to a day of adventures in Glacier National Park. Call Michael Anderson at 406.261.9081 or your real estate professional.
$3,950,000
1038 Elk Camp Loop Whitefish, MT 59937
- Type:
- Single Family
- Sq.Ft.:
- 3,224
- Status:
- Active
- Beds:
- 5
- Lot size:
- 0.14 Acres
- Year built:
- 2024
- Baths:
- 4.00
- MLS#:
- 30021276
- Subdivision:
- Medicine Rock
ADDITIONAL INFORMATION
Welcome to...Solitude; the first build offered by Bear Mountain Builders in the exclusive Medicine Rock neighborhood at Whitefish Mountain Resort. Near completion, the Solitude build plan offers 5 bedrooms, 4 baths over 3 levels with a total of 3,224 sq. ft. Designed by Stillwater Architecture, this thoughtful plan gives a chic design with mountain modern flair and raises the bar for builds at Whitefish Mountain Resort. Interior finishes include an Urbana gas fireplace, specialty pendant raindrop lights, engineered white oak hardwood flooring, Constentino Deckton countertops, and Texton concrete plaster. Views to the slopes with ski access to and from Home Again Ski Trail with the Elk Highlands chairlift. Short-term rentals are allowed. Call Stephanie Skinner at 406.261.8430, or your real estate professional.
$3,490,000
300 Skyles Place Whitefish, MT 59937
- Type:
- Single Family
- Sq.Ft.:
- 3,030
- Status:
- Active
- Beds:
- 3
- Lot size:
- 0.18 Acres
- Year built:
- 2001
- Baths:
- 3.00
- MLS#:
- 30021098
ADDITIONAL INFORMATION
MOVE IN AND USE THE AMAZING BEACH IMMEDIATELY! Opportunity awaits you to enjoy one of the most sought-after views on Whitefish Lake. This dream location puts big in your face views of Whitefish Mountain Resort while capturing the amazing sunsets at the other end of the lake. Located right in town this 3030 sq ft 3 Bedroom 3 Bath home sleeps 10 and offers stunning views from every room in the home. Being sold Fully Furnished, built in 2001, remodeled in both 2008 & 2015 features a Six-Seat Theatre with Surround Sound, Ice Maker, Wine Cooler, Air Conditioning, Two Car Garage, Alarm System, Wood Burning Fireplace, Lakeside Office/Reading Room. A place to enjoy your morning coffee on the Deck overlooking the lake. A great flat level beach to enjoy dinners lakeside and a Dock for your boat. Centrally located to Walk to downtown, hop on the bike paths, catch the free ski bus, this home offers it all. Sold fully furnished. Contact Keven Guercio 406-250-7847, or your real estate professional.
$10,000,000
355 Reservoir Road Whitefish, MT 59937
- Type:
- Single Family
- Sq.Ft.:
- 2,383
- Status:
- Active
- Beds:
- 3
- Lot size:
- 22.9 Acres
- Year built:
- 1947
- Baths:
- 2.00
- MLS#:
- 30020848
ADDITIONAL INFORMATION
20+ acres located in the heart of Whitefish, Montana's recreational playground! A herd of elk frequent the meadow and drink from the natural spring fed ponds. The property has been in the same family for over 3/4 of a century! This very private location features easy access to downtown Whitefish, Whitefish Lake and the Whitefish Mountain Ski Resort. Adjacent to 40 acres of government land and neighboring larger parcels. Walking distance to hiking/bike trails. There is a house, large shop, multiple outbuildings and is set up for horses and livestock with an outdoor arena and fencing. No covenants.
$1,899,000
340 Kaeding Creek Road Whitefish, MT 59937
- Type:
- Single Family
- Sq.Ft.:
- 3,692
- Status:
- Active
- Beds:
- 4
- Lot size:
- 14.06 Acres
- Year built:
- 1977
- Baths:
- 4.00
- MLS#:
- 30019721
ADDITIONAL INFORMATION
Tremendous country setting less than 3 miles from Whitefish. Tranquil meadow surrounded by timber, 14 acres, a 4 bed 4 bath, 3,692SF home remodeled in 2016. Home features vaulted ceilings in the oversized living room, a floor to ceiling rock gas fireplace, LVP flooring, kitchen with an island, granite countertops, tiled backsplash & stainless-steel appliances. Two ensuite bedrooms with tiled showers, laundry room, large open office space or bonus room & attached double car garage. The unfinished basement has multiple work & storage areas, a bonus room & bathroom. Additionally, there are two shop buildings, one with a Kiln, a greenhouse & a pole barn. The acreage & property are spectacular with a seasonal stream! Call Matthew Hohnberger (406) 212-3600, or your real estate professional today!
$1,500,000
62 Antler Loop Whitefish, MT 59937
- Type:
- Single Family
- Sq.Ft.:
- 5,046
- Status:
- Active
- Beds:
- 6
- Lot size:
- 15 Acres
- Year built:
- 2024
- Baths:
- 8.00
- MLS#:
- 30019219
- Subdivision:
- Elkhorn
ADDITIONAL INFORMATION
Finish this spectacular new luxury build exactly as you desire. Sitting on 15 private acres with views of Glacier National Park, conveniently located within minutes of downtown Whitefish in the Elkhorn gated community. 6 bed/8 bath, 3 car garage, and two lock off suites, each with sitting rooms and kitchenettes. Elaborate top quality construction, and a nearly finished exterior, allowing you to customize to your precise needs. Super energy efficient with every construction detail. Electric and driveway roughed in for a secondary dwelling. Top quality appliances are also included. Elevator, interior balconies, mountain viewing rooms, multiple guest suites, expansive family room, private decks and entertaining spaces are all customizable to make your ideal mountain retreat home. A unique opportunity to create your dream home with a head start, utilizing the thoughtful designs and execution of the current structure. Call Tanya at 406-261-4830, or your real estate professional. Home features triple pane windows. Front door is custom solid, double door with hand carved elements. All together, kitchen has 3 ovens and a salamander high speed broiler. 3 thermadore/bosch dishwashers, custom panel French door fisher paykel refrigerator, 48 inch blue aga induction range. Steam oven with air fryer, 1 water drop remineralized reverse osmosis water conditioner. The balance due on the elevator is $29,000. Bear Ridge is an environmentally thoughtful home situated in the forest at the end of the road in the Elkhorn Subdivision in Whitefish, Montana. The design focuses on human comfort and efficiency using both horizontal and vertical design with an emphasis on providing public and private spaces. With respect for the delicate interface between natural and built environments, the design emphasis has been placed on the footprint-living space ratio, the quality of the building envelope, superior fire performance, interior environmental health quality, and the human interface with the native animals and plants. This project is the culmination of years of building science research and brings together architectural elements common to Scottish and American designs of the 1740-to 1820s with innovations in building materials that capitalize on Green Building techniques. These focus on careful use of natural resources, minimizing fire potentiality, reduction of construction waste, and reducing the energy to maintain the home. Building Envelope Bear Ridge relies on super insulation, passive house design, and solar power to minimize its energy use. The home is built to Montana House 2 standards, which are similar to gold and platinum LEEDs. The building envelope is engineered as a single unit incorporating the walls and roof with positive air-sealing throughout. The wall insulation value ranges between R-28 for the bermed foundation and R-40 for the cam-locked SIP walls. The roof is R - 62. The slabs under the foundation are insulated to R-28 with a R - 5 thermal break. European-style triple pane windows and multi-point locking doors improve the thermal efficiency. A heat recovery unit ventilates the building envelope from the basement/crawlspace to the attic. Energy Source An emergency, gas-powered generator is installed outside. Keeping it outside of the building envelope ensures combustion-pollutants do not build up inside and when better technology is available, it is easy to update. Ecological Building Materials Materials were selected based on thermal efficiency, fire resistance, useful life cycle, minimizing manufacturing and construction waste, and their contributions to healthy indoor air quality. The material mix includes heavy timbers harvested from the build site, locally milled wood, laminated timber, metal and other materials engineered to appear the same as natural materials with higher performance, fire, and sustainability ratings. The wall and roof panel insulation is poly-alcohol base derived from post-process sugar beets, the custom blended foam will never melt, is fire retardant (Class 1) and has post-consumer recycled content (PET). It has no global warming potential (GWP), no ozone-depleting potential (ODP), no styrenes, no formaldehyde, no volatile organic compounds (VOCs), no brominated flame retardants, and produces no construction waste. The Class A steel roofing uses 25% recycled steel reducing manufacturing & mining waste. Electrical systems operate on LED and plumbing fixtures are low-flow. Interior and exterior finishes with low VOC will be given priority. Design Aesthetic Multiple design aesthetics are blended to maximize the interface between the house and the land. First, the house colors mimic the color of the forest and range from medium red-brown to dark brown. Second, the structure is kept compact and fitted to the contours of the land and rock. Third, all building materials are natural or engineered eco-wise materials. Third, care is taken to minimize soil disturbance. Everyone who is working on the house receives instructions about the importance of preserving the native vegetation and animals during the build process. Fourth, native plants are used in landscaping, keeping in mind their water requirements so that after establishment, they will not require supplemental watering. Interior Landscape The 5278 sq ft home is designed in "pods" to accommodate a multigenerational family with three integrated, but distinct living areas spanning three floors and a loft. The core house includes 3 bedrooms and 4 baths in 3141 sq feet. Two pods add an additional 3 bedrooms and 3 bathrooms in up to 2031 square feet. Large public rooms in the center of the house accommodate everyone for community cooking, eating, and visiting. Private spaces include 6 bedrooms, 7 bathrooms, and four sitting rooms. Three of the four entrances to the house are near bathrooms so that household members can complete ablutions before joining the rest of the household. This feature is equally useful for
$3,750,000
149 Ridge Run Drive Whitefish, MT 59937
- Type:
- Single Family
- Sq.Ft.:
- 5,761
- Status:
- Active
- Beds:
- 5
- Lot size:
- 0.47 Acres
- Year built:
- 1996
- Baths:
- 6.00
- MLS#:
- 30019830
ADDITIONAL INFORMATION
Seller motivated! Best value on Whitefish Mountain Ski resort! Step into this 5,700+ sq.ft.,ski-in, ski-out log home and marvel at the panoramic views of the ski slopes, Glacier Park, and the Flathead Valley from your wraparound deck. Experience the warmth of 3 grand Montana style stone fireplaces. Recently updated throughout, uniquely designed granite c-tops, expansive kitchen with open great room, along with a dedicated bar-a perfect touch for entertaining. Embrace the convenience of a turnkey, fully furnished retreat which exudes both style and relaxation. Indulge with comfort the 4 spacious suites and bunk-style bedroom, totaling 5 bedrooms/6 baths. Unwind in the game room and conveniently store your ski equipment in the designated area on the lower level. Relish the hot tub experience as you sit beneath the stars. New state-of- the-art roof. Ideal for vac.rental, seasonal getaways or year-round residence. Call; Jeannie DeCarlo at 406.471.8546 or your real estate professional.
$7,500,000
31 Forest Path Drive Whitefish, MT 59937
- Type:
- Single Family
- Sq.Ft.:
- 1,700
- Status:
- Active
- Beds:
- 4
- Lot size:
- 20 Acres
- Year built:
- 2023
- Baths:
- 2.00
- MLS#:
- 30019019
ADDITIONAL INFORMATION
Nestled in the trees and surrounded by national forest lands, this twenty-acre paradise that’s prepped for a main house build is just thirteen miles from Whitefish, Montana. As part of the private, gated Homestead Community, access to excellent amenities includes a personal concierge, a mercantile, a lakeside clubhouse, a 7-hole golf course, and more. On The Rocks Treehouse, a fully-furnished and professionally decorated mountain retreat, was built in 2023 by the renowned Treehouse Masters. The cozy interior features natural hemlock paneling and trim, open beam ceilings, and stunning wood flooring. The kitchen features a full-sized fridge, an electric oven, a propane cooktop, and a dishwasher. Enjoy coffee at the bar top or curl up in the living room to admire the view. Roast s’mores at the natural rock campfire downstairs or have a cocktail on the spacious deck overlooking the forest. There’s room to expand and create a perfect private reserve with two additional building sites. This gorgeous luxury treehouse is truly a one-of-a-kind property. Infrastructure that has been installed, well, septic, waterlines, generator, power all to future building locations.
$2,899,999
75 Slopeside Drive Whitefish, MT 59937
- Type:
- Condo
- Sq.Ft.:
- 3,635
- Status:
- Active
- Beds:
- 4
- Year built:
- 2007
- Baths:
- 5.00
- MLS#:
- 30019084
ADDITIONAL INFORMATION
Slopeside at Whitefish Mtn Resort consists of 24 duplex style residences nestled in a private community setting next the Chair 6 slope between the upper village & Base Lodge for the ultimate ski-in/ski-out location. Fully furnished / turn-key ''Uphill'' floor plan with 3,635 square feet over 3 levels. The upper floor features a large master bedroom suite with a cozy gas fireplace & 2 additional guest suites. Open concept main level includes circle sawn pine floors, large kitchen w granite countertops & Viking stainless appliances, great room w a stone gas fireplace, additional seating area for all guests to enjoy and relax. The lowest level features ski door access with ski gear storage, laundry facility & additional very large 4th bedroom suite. Call Rhonda Kohl at 406-250-5849 or your real estate professional. **Transfer fee is 1% of sales price paid by buyer at closing.
$1,600,000
3842 Winter Lane Unit 4 Whitefish, MT 59937
- Type:
- Condo
- Sq.Ft.:
- 1,226
- Status:
- Active
- Beds:
- 3
- Lot size:
- 0.01 Acres
- Year built:
- 1984
- Baths:
- 3.00
- MLS#:
- 30019120
ADDITIONAL INFORMATION
Fully remodeled in 2018 this 3-bed 3 bath ski-in -ski out condo has access from Chair 3! This condo also has its own private entry. The kitchen features top of the line Jenn-Air appliances, granite counter tops and custom cabinetry. All of the living areas, kitchen, bathrooms and bedrooms have been updated with high-end finishes. There is a good amount of storage space within the unit including the owner's closet and the unit has a mini split AC and its own laundry area. The Kristianna building has owner snowboard and ski storage, indoor hot tub and sauna area. Sold Fully Furnished. Call Keven Guercio 406-250-7847 or your real estate professional.
- Type:
- Condo
- Sq.Ft.:
- 1,255
- Status:
- Active
- Beds:
- 3
- Year built:
- 1987
- Baths:
- 2.00
- MLS#:
- 30019028
ADDITIONAL INFORMATION
Experience the epitome of mountain living in this exquisite 3-bedroom, 2-bathroom condo nestled within Ptarmigan Village on the prestigious Whitefish Mountain Resort.This turn-key haven is fully furnished with vaulted ceiling and expansive windows. Take advantage of the amenities at Ptarmigan Village, including indoor and outdoor pools, saunas, hot tubs, playgrounds, tennis courts, and Elmers pond. In winter, indulge in the thrill of skiing at Whitefish Mountain Resort, just moments away. As the seasons change, savor the summer months on Whitefish Lake with private shared access to over 100 feet of shoreline. This condo is not just a residence; it’s a lifestyle. Enjoy low-maintenance living and capitalize on its short-term rental capability. 50% Ownership. For more information or to schedule a showing, please contact Ashley Brunette Jones & Cara Alboucq at 406-260-2250 or your real estate professional.
$17,000,000
307 Northern Lights Drive Whitefish, MT 59937
- Type:
- Single Family
- Sq.Ft.:
- 14,958
- Status:
- Active
- Beds:
- 7
- Lot size:
- 1.34 Acres
- Year built:
- 2005
- Baths:
- 10.00
- MLS#:
- 30018551
- Subdivision:
- Northern Lights
ADDITIONAL INFORMATION
Experience the pinnacle of Montana mountain luxury at the Northern Lights Lodge, an exquisite ski-in/ski-out haven nestled beside Chair 3 at Whitefish Mountain Resort. Sitting on 3 lots (1.34 acres), this magnificent estate encompasses 15,000+/- sqft of breathtaking elegance across 4 levels with sweeping panoramic vistas of Glacier Nat’l Park, the Swan Range and the ski resort. With 7 bedrooms (sleeps 34), each with their own private patio/deck, 10 bathrooms, 5 fireplaces, massive gourmet kitchen, 3 additional kitchenettes, elevator, hot tub, sauna, movie theatre, ski locker rooms and multiple covered decks/patios, this lodge is the epitome of mountain grandeur. All situated above the charming Mountain town of Whitefish, with restaurants, shopping and nightlife, and easily accessible to Glacier Nat’l Park and the Int’l Airport and Private Jet Center. Opportunities to create a legacy like this on Big Mountain don’t come around often. Listed By Amy Stevens Designed to complement its natural surroundings, the Northern Lights Lodge features massive windows, breathtaking iron work, cedar beam supports, chestnut flooring, and bespoke cabinetry, all crafted from reclaimed barn wood out of Ravalli, Montana. Radiant heat floors, remote-controlled blinds, 8 dishwashers and several laundry rooms harmoniously blend opulent indulgence with the essence of outdoor adventure. Offered fully furnished/turnkey (less a short exclusions list), the Lodge currently operates as a luxury rental (with a highly successful booking history), yet is ready to begin its next chapter as a luxury family retreat. However you choose to use it, your Montana ski dream begins now.
- Type:
- Single Family
- Sq.Ft.:
- 1,395
- Status:
- Active
- Beds:
- 3
- Lot size:
- 0.09 Acres
- Year built:
- 2024
- Baths:
- 3.00
- MLS#:
- 30018571
- Subdivision:
- Trailivew
ADDITIONAL INFORMATION
Why buy a condo when you can have a lock and leave second home or monthly rental? Conveniently located at the intersection of Voerman & Monegan - minutes from schools and Downtown Whitefish! The Triple Divide is Trailview's largest floor plan with 3BR/2.5BA and 1,395 SF of living space. The lower level features a dedicated mudroom/pantry, central kitchen island, white quartz countertops, stainless steel appliances and covered front porch. The upper level has laundry, en-suite MBR, two additional bedrooms and a full bath. Oversize 2 Car heated garage, Central Air, LED lighting. HOA covers lawn care. Call/text Kristin Zuckerman (406) 291-0778 or your real estate professional today.
$5,995,000
1019 Elk Camp Loop Whitefish, MT 59937
- Type:
- Single Family
- Sq.Ft.:
- 5,098
- Status:
- Active
- Beds:
- 4
- Lot size:
- 0.2 Acres
- Year built:
- 2024
- Baths:
- 6.00
- MLS#:
- 30018288
- Subdivision:
- Medicine Rock
ADDITIONAL INFORMATION
Now complete~Introducing the ultimate mountain getaway at Whitefish Mountain Resort's prestigious Medicine Rock neighborhood: Sapphire Summit. This luxurious new build was built by Bear Mountain Builders and offers an impressive modern style with 5,098 square feet of living space and two expansive outdoor living spaces. With 4 bedrooms and 6 bathrooms, this stunning retreat comfortably sleeps 18, making it perfect for large families or groups of friends. Enjoy unparalleled ski access with a homeowner chairlift and a recorded ski easement agreement in place with the adjacent property, allowing you to hit the slopes with ease. And when you're not skiing, relax and take in the breathtaking slope views. Offered fully furnished. Zoned for nightly rentals. Buyer to honor all booked rental dates. The links for the specs book and video are in documents or contact the listing agent. Call Stephanie Skinner at 406.261.8430, or your real estate professional.
- Type:
- Condo
- Sq.Ft.:
- 1,500
- Status:
- Active
- Beds:
- 3
- Year built:
- 1972
- Baths:
- 2.00
- MLS#:
- 30014120
ADDITIONAL INFORMATION
Remarks: Nice, well kept, 3 bedroom 2 bath, 1,500sqft Forest Ridge Condominium in a tranquil wooded setting. The Unit has vaulted ceilings, a cozy fireplace, and a private covered balcony to enjoy the peaceful wooded settings. The Unit is being sold furnished, except for a few personal items. Amenities include: covered parking and an outdoor swimming pool. A new roof was just put on in '2019. The Forest Ridge Complex is conveniently located just minutes from the Whitefish Lake Golf Club, the Whitefish Trails (Lion Mountain Trailhead), Downtown Whitefish, and Whitefish Lake public access at State Park. HOA by-laws prohibit rentals. For more information, call Pat Sapa at 406-250-5152 or your real estate professional.
$5,699,000
211 Arrowhead Drive Whitefish, MT 59937
- Type:
- Single Family
- Sq.Ft.:
- 5,399
- Status:
- Active
- Beds:
- 4
- Lot size:
- 1.96 Acres
- Year built:
- 2023
- Baths:
- 5.00
- MLS#:
- 30014756
- Subdivision:
- Iron Horse PH 3
ADDITIONAL INFORMATION
Coming Spring 2025 to the prestigious and exclusive Iron Horse Golf Community! Attention to detail, and meticulous planning is evident with this under construction mountain modern, 5,399 sf 4-bedroom, 4.5-bathroom work of art. With a build site chosen to maximize the filtered Whitefish Lake views, the location gives you end of road privacy, is backing Stoltz Land and features a seasonal creek. Constructed with entertainment in mind, the lower level showcases a large family room, elevator, and golf simulator. Main level open living, with an expansive primary suite, bathroom and a guest bedroom suite. The second floor offers 2 bedrooms, additional flex space with the option for an added ensuite bathroom and balcony. Enjoy all the amenities and beauty that Iron Horse has to offer. Member amenities include private Fazio-designed course, clubhouse, workout facility, tennis courts, outdoor pool, walking trails and Fish Camp Lodge. Membership NOT included or required for home purchase. Home designed by Payne Cole Designs and extensive work to move the build envelope of this lot has been completed with the HOA to maximize this lots potential and space. Call Sean Averill (406)253-3010 or your real estate professional for more info.
- Type:
- Condo
- Sq.Ft.:
- 1,255
- Status:
- Active
- Beds:
- 3
- Year built:
- 1990
- Baths:
- 2.00
- MLS#:
- 30016289
ADDITIONAL INFORMATION
The Seller will consider owner financing. Enjoy the Montana lifestyle 5 weeks a year with this Fractional Ownership (10%) of this cozy Ptarmigan Village 3 bed 2 bath Condo. Use yourself or offer as a short-term rental to realize the benefits of an investment property. Conveniently located on the way to the Whitefish Mountain Resort, ownership includes indoor and outdoor swimming pools, a workout facility, walking paths, and access to shared 100ft of Whitefish Lake. A short distance from downtown Whitefish with plenty of shopping and dining. This is a 10% ownership in unit 118 and comes with all of the ownership amenities of Ptarmigan Village. Buyer is responsible for 10% of HOA Fees & operating expenses. Please text for showing availability. Sale is subject to right of first refusal. For more information call Jay Crowley 406-499-2767 or your Real Estate professional.
$5,600,000
3804 Big Sky Street Whitefish, MT 59937
- Type:
- Single Family
- Sq.Ft.:
- 8,192
- Status:
- Active
- Beds:
- 7
- Lot size:
- 0.29 Acres
- Year built:
- 2005
- Baths:
- 5.00
- MLS#:
- 30015971
ADDITIONAL INFORMATION
This luxurious home has unparalleled ski access with a private home owner's ski bridge directly onto the 'Home Again' ski run. This cozy yet spacious home has exceptional spaces for entertaining both inside and out. Features include: primary bedroom on the main floor, spacious ski storage room with access directly to slopes, 3 wood burning fireplaces, a sauna, a large bunk room, two offices, reclaimed pine floors and Viking appliances. Exterior features includes two large, partially covered decks with seating areas, your own private ski bridge, three season porch, and radiant heat in front of home for snow melt. Please call Carrie Vine at 406-270-0206 or your real estate professional. Additional Features: Tile from Keen New Hampshire, 'Adirondack room' screened porch with fireplace, oversized office with built in storage and furniture, 13 antique Newall posts collected from the Chicago and Milwaukee area and antique doorknobs used as hooks throughout. Lowest Level contains a second studio style kitchen, a large living area, 2 bedrooms, full bath, work out/ski room and third fireplace, sauna, storage, laundry, dog wash, utilities. Main floor contains primary bedroom , great room, kitchen, dining, Adirondack screened porch, extra full bath, storage, sitting room. Second floor has 2 offices, spacious bunk room, 2 bedrooms and two full baths. Carpeting replaced three years ago. New Deck and gutters replaced fall 2023. New ski bridge to resort ski trail- "Home Again" built 2019. Furnishings negotiable. Wiring for hot tub outside ski room. Chimneys cleaned 2023.
$1,985,000
197 River Ranch Road Whitefish, MT 59937
- Type:
- Single Family
- Sq.Ft.:
- 4,239
- Status:
- Active
- Beds:
- 4
- Lot size:
- 1.78 Acres
- Year built:
- 2024
- Baths:
- 5.00
- MLS#:
- 30015705
ADDITIONAL INFORMATION
Late 2024 Completion. Under construction custom 4BR/4.5BA 4,246 SF home with bonus room above oversized two car garage. Situated on level 1.78 acre parcel in the new Lazy River Ranch community of Whitefish. Located only 8 minutes from Downtown Whitefish the community offers over 17 acres of open space, and Stillwater river access. Whitefish Trail System is less than 5 min away. Call Kristin Zuckerman (406) 291-0778 or your real estate professional today.
- Type:
- Condo
- Sq.Ft.:
- 884
- Status:
- Active
- Beds:
- 1
- Year built:
- 2019
- Baths:
- 1.00
- MLS#:
- 30014156
ADDITIONAL INFORMATION
The Cabins at Whitefish have so much to offer! This unique, beautiful small community of detached "site condos" (meaning you own the land under it) are perfect for a primary home or used as a short or long term rental. Situated close to downtown WF, Whitefish Lake Golf Course and just minutes from WF Mountain Ski Resort. This condo is a beautifully decorated unit that comes turn key and fully furnished, with 1 bed/1full bath and a loft (used as a small bedroom). It sleeps 6 comfortably, with an open floor plan that makes it feel very spacious. The outside space comes with a table with a gas fireplace in the center for entertaining, a BBQ and front sitting area. Also included is a Club Car Golf Cart to scoot around in!! This particular unit has been a short term rental in the past and has a solid rental history all year around.
$12,999,000
254 Elk Highlands Drive Whitefish, MT 59937
- Type:
- Single Family
- Sq.Ft.:
- 12,024
- Status:
- Active
- Beds:
- 10
- Lot size:
- 3.09 Acres
- Year built:
- 2008
- Baths:
- 10.00
- MLS#:
- 30010653
- Subdivision:
- ELK HIGHLANDS
ADDITIONAL INFORMATION
ELK HIGHLANDS SKI-IN/SKI-OUT DECADENCE! Perched above Whitefish Lake and tucked away on over 3 private and gated acres. Ski-in/ski-out from this remarkable property offering 12,000+ sf of exquisite entertaining space, 931 sf garage, & boasting 10 bedrooms, and 10 bathrooms in the coveted & prestigious Elk Highland neighborhood. Superior panoramic views for days which showcases Whitefish Lake and beyond, extensive decking and outdoor space, 5 fireplaces, main level primary suite and office, lower-level theater, wine room, full bar and rec room, elevator with access to all levels, apartment/caretaker's suite, and separate 2nd apartment with kitchen. This exceptional property exudes rustic luxury and elegance, includes a private community homeowner ski lift with easy access to skiing and hiking and is within minutes to Downtown Whitefish, easily making this the ultimate Montana mountain estate escape! Call Sean Averill, 406-261-8350 or your real estate professional for more information.
$1,345,000
311 Akers Lane Unit D Whitefish, MT 59937
- Type:
- Condo
- Sq.Ft.:
- 2,282
- Status:
- Active
- Beds:
- 3
- Year built:
- 2023
- Baths:
- 4.00
- MLS#:
- 30013567
- Subdivision:
- Eagle Lake Subdivision
ADDITIONAL INFORMATION
Approved for Nightly, Weekly Rentals, this is in Town, Premier Condo with 3+ Bedrooms/ 3.5 Bathrooms, plus Large Bonus Room. Is Fire Code Rated for 11 Adults. 2,282 Square Feet of Well-Integrated Design, with Deluxe Finishes. A 2-Sided Fireplace Highlights the Kitchen/Dining and Entertainment Spaces while looking out at the Views to the north, Whitefish Mtn. Ski Hill and Eagle Lake. You look over Whitefish City as you are on the 2nd Floor using an Elevator or Stairs. There are 3 Small Decks off the Bedrooms to the South and a 222 Square Foot North-facing Covered Deck (with Hot Tub & BBQ hookups) which provides Great Views and Sunsets. The Landscaped grounds include a Walking Path, Fire Pits, Waterfront Decks and Docks, a Play Area and Dog Park. The Detached Private Garage is Heated. The Location of this Unit on the 2nd Floor with Views into Glacier National Park. Private and Close to Everything Whitefish has to offer. $589/sf. There is a $20,000 Furniture allowance with a Good Offer!
$8,990,000
100 Scullers Way Whitefish, MT 59937
- Type:
- Single Family
- Sq.Ft.:
- 4,340
- Status:
- Active
- Beds:
- 5
- Lot size:
- 3.24 Acres
- Year built:
- 1989
- Baths:
- 4.00
- MLS#:
- 30007173
ADDITIONAL INFORMATION
Escape to a picturesque oasis on the shores of Whitefish Lake. Nestled on an expansive 3.24-acre property, this estate boasts 400' of pristine lake frontage, offering a truly unparalleled waterfront living experience. The main residence spans an impressive 3,360 square feet, showcasing meticulous craftsmanship and attention to detail throughout. The floor plan seamlessly integrates the living spaces, creating a warm and inviting atmosphere for both relaxation and entertaining. As you explore the property, you'll discover a guest house that offers a private retreat for visitors. With 980 sqft of space, it features a well-equipped kitchen, a full bathroom, a queen bed, a private patio, and a spacious bunkroom. This delightful abode provides comfort, functionality, and a touch of rustic charm for a memorable stay. A floating dock awaits your boat, offering easy access to the deep waters of Whitefish Lake, perfect for water sports, fishing, or simply cruising along the pristine shoreline.
$26,500,000
405 Delrey Road Whitefish, MT 59937
- Type:
- Single Family
- Sq.Ft.:
- 1
- Status:
- Active
- Beds:
- 3
- Lot size:
- 35 Acres
- Year built:
- 1996
- Baths:
- 4.00
- MLS#:
- 30005842
ADDITIONAL INFORMATION
The Last Best Whitefish Lake Estate consists of 35 acres and has over 500 feet of pebble beach and nearly a half mile of Swift Creek as the northern border for easy access fly fishing. Streams and ponds grace the native forest and meadows. A three suite guest house was recently renovated while the primary home is ready for renovation. 10 bedroom sanitation allowance leaves options for expansion or new structures. Ski mountain is a 20 minute drive while the International airport is 40 minutes away. Deep moorage off the dock system, which has electrical service and boat lift. Equestrian riding area in the meadow. Swift Creek is a major tributary to Whitefish Lake.

Whitefish Real Estate
The median home value in Whitefish, MT is $838,300. This is higher than the county median home value of $627,200. The national median home value is $338,100. The average price of homes sold in Whitefish, MT is $838,300. Approximately 46.46% of Whitefish homes are owned, compared to 28.11% rented, while 25.43% are vacant. Whitefish real estate listings include condos, townhomes, and single family homes for sale. Commercial properties are also available. If you see a property you’re interested in, contact a Whitefish real estate agent to arrange a tour today!
Whitefish, Montana 59937 has a population of 7,783. Whitefish 59937 is more family-centric than the surrounding county with 34.55% of the households containing married families with children. The county average for households married with children is 28.88%.
The median household income in Whitefish, Montana 59937 is $64,595. The median household income for the surrounding county is $63,582 compared to the national median of $69,021. The median age of people living in Whitefish 59937 is 40.4 years.
Whitefish Weather
The average high temperature in July is 80.7 degrees, with an average low temperature in January of 16.2 degrees. The average rainfall is approximately 18.4 inches per year, with 72.7 inches of snow per year.



