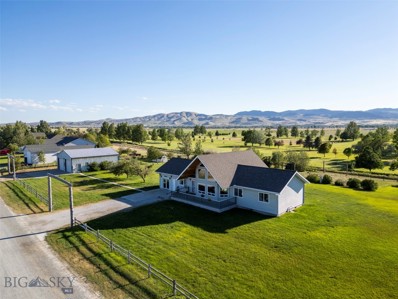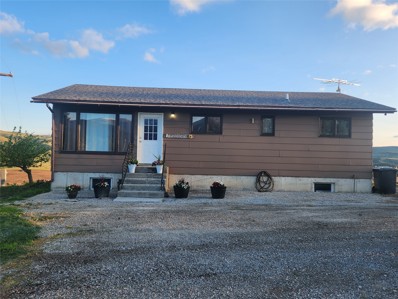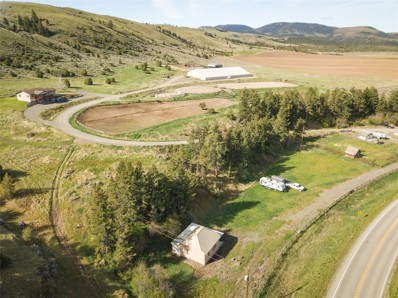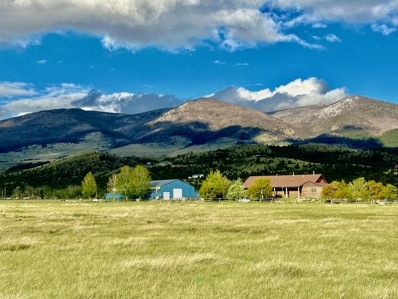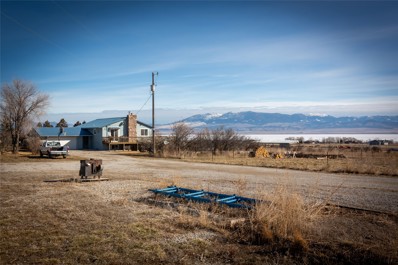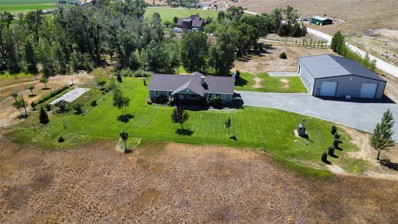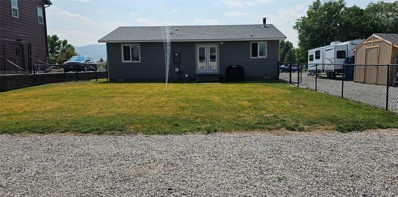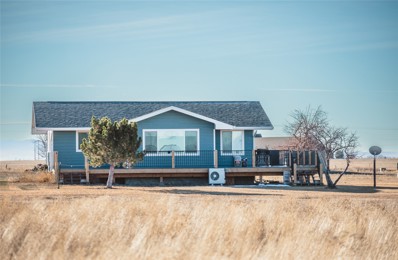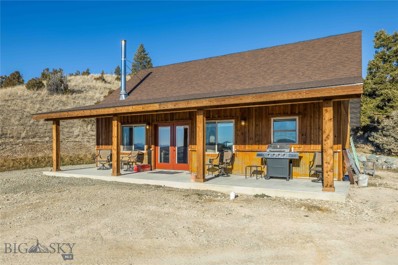Townsend MT Homes for Sale
$429,000
512 S Oak Street Townsend, MT 59644
- Type:
- Single Family
- Sq.Ft.:
- 2,172
- Status:
- Active
- Beds:
- 4
- Lot size:
- 0.26 Acres
- Year built:
- 1983
- Baths:
- 3.00
- MLS#:
- 30028292
ADDITIONAL INFORMATION
Beautiful 4 bedroom home for sale in the heart of Townsend! 3 bedrooms and 2 bathrooms on the first floor with a spacious master suite. Full kitchen, breakfast bar and dining area. Bonus craft room with wet bar and tons of storage! 1 bedroom, half bath, and sitting area on the second floor. Mini split cools the upper floor. Tons of upgrades in this home! There is a water softener, instant hot water under the kitchen sink, a wood boiler keeps the house nice and toasty in the winter. The furnace is set up for propane, but also works as a boiler if you'd prefer! Owner has been in the HVAC profession for decades, so all systems are meticulously maintained. Less than 1 mile from the school and 5 blocks from the local grocery store. Walkable to many downtown businesses!
$650,000
2 Sautter Lane Townsend, MT 59644
- Type:
- Single Family
- Sq.Ft.:
- 2,684
- Status:
- Active
- Beds:
- 3
- Lot size:
- 2 Acres
- Year built:
- 1994
- Baths:
- 2.00
- MLS#:
- 393518
- Subdivision:
- Other
ADDITIONAL INFORMATION
Well built 3 bedroom + office, 2 bathroom home on (2) residential lots. Open concept with ample space to entertain. Kitchen has large island to gather around and plenty of storage. Great additional space in the loft with a balcony porch overlooking the back yard. Detached shop with a 3/4 bathroom and (2) storage sheds. Mature landscaping with a raspberry patch, apple, cherry & plum trees, complete with an underground sprinkler system. Enjoy the back deck with an amazing view of the third green at Old Baldy Golf course & the Elkhorn Mountains in the distance. The subdivision has direct access via cart path to Old Baldy Golf Course. Located just minutes from Townsend, Canyon Ferry Lake and all the outdoor recreational opportunities one could want. Schedule your showing today!
$579,000
59 N Fork Road Townsend, MT 59644
- Type:
- Single Family
- Sq.Ft.:
- 2,184
- Status:
- Active
- Beds:
- 4
- Lot size:
- 3.95 Acres
- Year built:
- 1976
- Baths:
- 1.00
- MLS#:
- 30026690
ADDITIONAL INFORMATION
Sitting upon 3.95 acres, this recently updated home is a must see. Perfectly located just 12 miles East of Townsend this home welcomes serenity back into your life. The expansive patio invites you to enjoy a cup of coffee while indulging in the stunning views that surround you. Along with the priceless views, this property offers a two-car garage, 10X20 shed, round corral with horse shed and large yard. With land to spare this property offers numerous possibilities. This 4-bedroom 1 bath house has recently been updated adding a modern touch throughout the home. The warm earthtones of the walls and flooring are both inviting and comforting. The kitchen features unique concrete countertops adding a classic style to the heart of the home. The partially finished basement includes 2 large bedrooms and ample space for you to add your own personal touch. To schedule a showing contact Candice Lessley at 406-202-4266 or your real estate professional.
$2,850,000
1146 Us Highway 12 E Townsend, MT 59644
- Type:
- Ranch
- Sq.Ft.:
- n/a
- Status:
- Active
- Beds:
- 3
- Lot size:
- 740 Acres
- Year built:
- 1997
- Baths:
- 2.00
- MLS#:
- 30021268
ADDITIONAL INFORMATION
**Price Improvement** Welcome to the first ever offering of the HorseWyse Ranch near Townsend Montana. This approximately 740 acre offering has been operated as an equestrian training center for over 25 years with a steeped history in the area. With multiple homes, RV facilities, indoor and outdoor horse training arenas, and more, this property is perfect for those seeking a blend of rustic charm and modern comfort. Light grazing and abundant live water sources throughout the ranch make it a very attractive choice for a small to medium size livestock operation. The big game harvest success in the area has been spectacular with a portion of the ranch bordering State Trust Lands offering a travel corridor for animals transitioning to the adjacent croplands. Numerous upland game species call the ranch home including Hungarian Partridge, Sharptail Grouse, and Pheasants. Turkey numbers as good as well/with gobblers sounding off as we took videos/photos of the property. With many top-notch fisheries in the area, including Deep Creek, Canyon Ferry Reservoir, Missouri River, and an array of crystal clear mountain lakes (Edith, Grace, and Hidden Lakes), it will be hard to pick a dry fly for Rainbows or leeches for those tasty Walleye. There is a lot to detail and unpack for the new owners of this amazing offering so lets do that: Key Features: Main Residence: Built in 1997, this split-level home features a rustic porch with stunning views of Mt. Baldy and Mt. Edith. The upper level includes a spacious living room, kitchen, master bedroom and bath, a large closet, and an office. The lower level offers a versatile space for various uses, a bedroom, bathroom, and laundry room. It has central propane heat, central air conditioning, and an additional propane fireplace. This home is also serviced by its own septic system. Equestrian Facilities: Outdoor Arenas: Three riding arenas, a 60-foot round pen, a 120-foot round pen with a sprinkler system, and a large rectangular arena, all with soft, horse-friendly footing. Indoor Riding Arena: Measuring 70x184, the indoor arena features four overhead propane heaters, four-foot windows for natural light, and fully insulated walls and ceiling for year-round comfort. The barn includes four stalls, a wash rack, a tack room, a warm room, and additional uninsulated stalls. The facility is complete with its own septic system. Horse Pens and Hay Shed: Two additional shed rows with horse pens and a substantial hay shed are surrounded by various horse and cattle pens, many with insulated, heated self-waterers. The 24x85 foot modular home, surrounded by pine trees and aspens, includes a living room, kitchen, office, laundry room, three bedrooms, and three bathrooms. It has electric forced air heating and is serviced by its own septic system. This would be an amazing guest home, or rental for added income potential. Three-Stall Garage: The garage is used as a ranch shop and for storing construction and horse items. Bunkhouse: Located at the Northeast corner near the highway, this charming cabin dates back to the early 1900s and was part of the original Deep Creek Bar. It includes a living area with a full kitchen, a bathroom, and a bedroom. The bunkhouse has been remodeled and replumbed to accommodate seasonal guests, with a metal roof added recently. An additional bathroom with a shower and toilet is attached to the south wall, previously used by guests staying at the adjacent campground. The bunkhouse is serviced by its own septic system. Campground: Adjacent to the bunkhouse, the campground offers full service for approximately 8 RVs, including water and 50-amp electrical breakers capable of supporting air conditioners and electrical heating units. Historical Grain Storage Building: This sturdy structure, originally used for grain storage, is built with 2x4s laid one on top of the other for a tight seal. It currently serves as storage for miscellaneous items. Dog Kennel: Designed for eight dogs, includes two water hydrants, insulated dog boxes, and outdoor runs. Infrastructure: Main roads on the property are covered with shale gravel to prevent vehicles from getting stuck in mud. Easy access to Highway 12 is ensured even during snowy conditions, as the highway is plowed daily by 5:30 AM. A public-school bus stop is located approximately ½ mile towards Townsend, providing convenient transportation for school children. This property is a true gem, offering a blend of historical charm, modern amenities, and unparalleled recreational opportunities. Contact us today to schedule a viewing and experience all this unique ranch property has to offer!
$1,815,000
2584 MT Hwy 284 Townsend, MT 59644
- Type:
- Single Family
- Sq.Ft.:
- 2,376
- Status:
- Active
- Beds:
- 3
- Lot size:
- 60.92 Acres
- Year built:
- 1999
- Baths:
- 3.00
- MLS#:
- 30026565
ADDITIONAL INFORMATION
Welcome to Townsend's Elk Meadow Ranch! This is truly a once in a lifetime secure hideaway retreat ranch with an FAA and military licensed airstrip. The title is Elk Meadows FAA Designator 8MT4. The unique 60.92+- acres has an extensive security system, full independent solar contingency power, along with power provided by the local utility. You truly have two independent power sources here. Hunting & fishing galore. The National Forest and Canyon Ferry Reservoir nearly border the property, with many roads & trails to explore. The 2376+- square foot custom Montana home is beautifully handcrafted with architectural timber coverings, large timber beams, vaulted ceilings and windows showcasing 360 views of the Elkhorn Mountain Range, Confederate Gulch, the Big Belts & Canyon Ferry Reservoir. Imagine getting cozy while enjoying a fire in the majestic fireplace, or while soaking in the master suite's jacuzzi tub. There is extensive wildlife on & around the property, including deer, antelope, elk, moose, fox, mountain goats, & many other species. A fox family makes its home on Elk Meadows yearly. The planned architectural design matches that of an old Montana ranch homestead. This great compound was designed & constructed by the owner of a very large commercial/industrial construction company for his own home. The property may be classified rural remote. However, the city of Bozeman is approximately an hour & a half drive, with Helena being only fifty minutes. This provides the best of both worlds... rural tranquility, with city conveniences & medical care reasonably close by. MECHANICAL & STRUCTURAL - The primary residence is 2,376 Sq feet, with a 936 sq foot basement. The home is 2X6 framed throughout, with another 2 1/2-inch structural layer of architectural timber covering, making for 8 1/2-inch-thick walls. The residence has overhanging porches on 3 sides with architectural steel reinforced stamped concrete decks. Insulation consists of a combination of fire-resistant foam & fiberglass batt insulation that keeps the home very comfortable through all seasons. Heating is forced air propane with an added large wood stove that will independently keep the residence warm during Montana's cold winters. The custom fireplace adds a backup heat source along with a gas heating stove. There is a fully lit & foam insulated 4-foot crawl space with controlled ventilations. - The large 7,000+- sq ft shop is complete with separate living quarters. This shop is steel framed with heavy gage architectural steel, two colored siding & roofing. The engineered foundation is heavy weight bearing 4-foot stem walls with all building concrete slab floors being 5 to 6 inch thick with steel reinforcement. The living quarters insulation is a combination of fire-resistant foam & cellulose in walls & roof areas. All exposed electrical wiring & controls are encased in steel conduit & guarded control boxes matching commercial & industrial codes. The shop has industrial lighting & an overhead trolley crane. Truly too many features to list. - The residence has dual independent, completely separate, engineered electrical power systems. Full solar & grid tied. With a complete grid failure, the property owner can keep going for years utilizing the battery powered solar system. - All structures follow commercial & industrial building codes for very low maintenance & long-term sustainability. - The 1000 sq ft shop living quarters are very comfortable with many amenities complete with a full office. Included are a bathroom complete with a shower, washer/dryer, toilet, sink & water heater. The apartment/office has its own septic system & propane tank. A convenient kitchen area has all the needed hook ups for a stove, refrigerator & dishwasher. Internet covers the entire office & shop area. A cozy bedroom provides a quiet get away. The heating is provided by a propane forced air furnace. - The tack room, located within the shop, is approximately 14'X8', fully insulated with multiple inside features. The exterior's western decor is themed to match the property. - The chicken coop is perfect to keep up egg production. This is a separate very attractive extension to the large shop consisting of a feed room & "living quarters." It has multiple electric lighting & receptacles to handle all tasks. A visit will show its unique design features. - The 20'X20'X20' structural steel framed hay barn is completed with two colored architectural steel siding. Fully lit & wired in conduit to match commercial/industrial codes. The foundation is fully steel reinforced concrete on 4' stem walls while the floor is gravel. - There are 3 high producing wells on the property for domestic use. 1 well is not currently being used. All deep buried water supply lines are connected in tandem using two of the wells. 1 is grid powered while the other is solar powered. In the event of a long-term electrical grid failure, the solar picks up all water demands for all the buildings & property. The recently constructed solar powered water well system is encased underground in a large insulated concrete bunker. this is ventilated & fully lit, along with electrical outlets. ARCHITECTURAL FEATURES - The massive gate entranceway sends a message as to what to expect inside the compound. It resembles an old time Montana large wooden timber ranch entrance. It is, however, constructed of large tubular structural steel to eliminate any maintenance. The entrance is crowned by the sculptured metal Elk head with large antlers to accent coming into Elk Meadows Ranch. - The concrete decks on the home's covered porches are very attractive steel reinforced stamped architectural concrete. The huge deck off the kitchen & dining area is steel reinforced exposed aggregate concrete for no maintenance as well as eye appeal. An attractive steel guard rail provides safety. Views from the back deck afford a close vie
- Type:
- Single Family
- Sq.Ft.:
- 2,016
- Status:
- Active
- Beds:
- 3
- Lot size:
- 4.06 Acres
- Year built:
- 2021
- Baths:
- 3.00
- MLS#:
- 30023790
- Subdivision:
- Sage Hill Subdivision
ADDITIONAL INFORMATION
Nestled on 4.06 acres, this expansive single-level home boasts 3 bedrooms and 2.5 bathrooms, spanning 2,016 sq ft. Enjoy breathtaking views of Canyon Ferry Lake from large picture windows that showcase the majestic Elkhorn and Big Belt mountains. Step onto a beautiful porch that extends the living space outdoors, perfect for soaking in the serene surroundings. Inside, the living areas are bathed in natural light, creating warm and inviting spaces for relaxation or entertainment. The heart of the home is the spacious great room, complete with a cozy gas fireplace, ideal for gatherings and leisurely evenings. Retreat to the luxurious master suite, featuring a lavish soaker tub, a generous closet, and convenient access to the laundry room. Prepare to fall in love with this home at first sight.
$615,000
26 Valley Drive Townsend, MT 59644
- Type:
- Single Family
- Sq.Ft.:
- 2,400
- Status:
- Active
- Beds:
- 4
- Lot size:
- 5 Acres
- Year built:
- 1977
- Baths:
- 2.00
- MLS#:
- 30021635
ADDITIONAL INFORMATION
Welcome to your very own slice of paradise, perfectly located between the convenience of town life and the serene beauty of nature. This horse property, located just minutes away from Townsend and a mere 25-minute drive to Helena, offers the perfect blend of accessibility and tranquility. Sprawling across 5 acres, this property is free of any covenants, comes fully equipped with corrals and an amazing tack shed for all of your equestrian needs. At the heart of this property lies an updated 4-bedroom, 2-bathroom home. The home boasts an array of features designed to enhance your living experience. An inviting fireplace anchors the open-concept kitchen and living space, creating the perfect setting for cozy evenings and effortless entertaining. The pantry provides ample storage and organization. Additionally, the fully finished basement presents endless possibilities, ready to be transformed into additional living space, a recreational area, or whatever your heart desires. The expansive deck serves as your private overlook, offering unparalleled views of Canyon Ferry Lake and the Big Belt and Elkhorn Mountains. It's the perfect spot for your morning coffee or an evening unwind, where the beauty of Montana unfolds right before your eyes. This property is more than just a home; it's a lifestyle. This property is ready for you to make it your own, contact Jill Burger at 406-949-5523 or your real estate professional for a showing today.
- Type:
- Single Family
- Sq.Ft.:
- 1,524
- Status:
- Active
- Beds:
- 3
- Lot size:
- 7.83 Acres
- Year built:
- 2013
- Baths:
- 2.00
- MLS#:
- 30021678
ADDITIONAL INFORMATION
Welcome to Babbling Brook Acres of Lower Deep Creek in Townsend Montana! Pride in ownership shines through! This 7.83+- acre parcel offers NO COVENANTS, IRRIGATION AND LIVESTOCK WATER RIGHTS FROM LOWER DEEP CREEK, A GREAT WELL, MATURE TREES, AN ESTABLISHED HAY CROP, A BEAUTIFUL GARDEN AREA, A FRUIT ORCHARD AND CREEK ACCESS - COMPLETE WITH AN OUTDOOR FIREPIT PICNIC AREA. The custom built 1524+- square ft 3-bedroom 2-bathroom home is ready for you. The ranch style home features a practical layout with all amenities on one level. The large windows draw in natural sunlight throughout while the beautiful kitchen boasts hardwood cabinets and solid surface countertops. The master suite overlooks the mature cottonwood trees with Lower Deep Creek within view. The laundry boot room leads way to the attached double car garage with two bonus rooms for extra storage and creativity. This home is efficiently heated with zoned radiant floor heat and an outdoor wood boiler system. The wood boiler is engineered to heat the house, the water and also the shop. The air exchange system is in place to help control moisture levels. The 1,000-gallon propane tank is Seller owned and ready to be transferred to the buyer. Let's talk SHOP! The HUGE 60'x80' steel framed shop has a 24' high center with metal roofing and siding. The interior workshop is framed off, insulated and finished out with drains, radiant floor heating, an overhead radiant heater and an electric 14' shop door. The compressed air system is piped in above the massive work benches with an exhaust fan and separate electrical circuits. The shop bathroom is ready to be plumbed including the utility sink and toilet. The open concept area of the shop is ready for the toys! Bring the boat and RV! The two 14' doors offer drive through abilities while the 10' side shop door opens up to the perfect storage area for the tractor and property maintenance equipment. This property is ready for you to fire up the standby generator, which is efficiently designed to power the house and the shop. What about the water rights transferring at the time of closing? The water rights directly out of the Lower Deep Creek include 4 irrigation water rights and also livestock water rights. The well is recorded as 22 gallons per minute. Are you wanting to irrigate the hayfield? If so, the 220 electric service is installed down by the creek with a pad ready for your electric water pump. Enjoy Lower Deep Creek while sitting in the picnic area warming up next to a fire in the custom firepit. Gardening is perfect here. The garden area has great soil content with its own watering system in place. Why spend hours watering everything by hand when you have timed drip lines and watering systems in place? All of the younger trees and bushes are equipped with drip lines. The orchard fruit trees thrive when on the drip lines. This property's hay field has produced nice hay crops throughout the years. Without covenants in place, this would make a great horse property. If you have hay, you might as well have some hay burning critters to enjoy! How about raising your own beef? Or enjoying fresh eggs from some happy free ranging chickens? Location is also an advantage here. The Townsend business district is within 5 minutes while 2 major airports are nearby. Bozeman being only an hour+- away and Helena only 40+- minutes. Maintained year-round access adds to the property qualities. Sounds too good to be true. We know! Here is a great opportunity to own a spectacular home and property within 5 minutes of Townsend. You have to see this to believe it. Call Jenni Fellenz at 406-781-7875, or your real estate professional.
- Type:
- Single Family
- Sq.Ft.:
- 1,120
- Status:
- Active
- Beds:
- 3
- Lot size:
- 0.28 Acres
- Year built:
- 1982
- Baths:
- 1.00
- MLS#:
- 30020790
ADDITIONAL INFORMATION
Welcome to 405 South Cherry Street, located right in the heart of Townsend, Montana! This charming 3 bedroom, 1 bath 1,120+- square foot home has been beautifully updated throughout with modern amenities and earthtone colors. Pride in ownership is apparent here with this well-maintained home. The fully remodeled kitchen showcases hickory cabinets, stone backsplashes and solid surface countertops with an open kitchen layout. Plenty of open space and storage here with a large walk-in pantry and open dining. The sliding barn doors are the perfect touch. Imagine enjoying a quiet breakfast while the sun rises through the patio doors over the back yard. The on demand tankless hot water heater is such a great feature to enjoy while the wood stove helps keep the home efficiently heated during those cold winter months. This updated home beautifully features one level living. This .0275+- acre lot is landscaped with a fenced back yard and lots of extra graveled parking and storage areas. Bring the outdoor toys! Are you wanting to build your dream garage or shop? If so, this lot has plenty of room while still offering extra parking. How about living right across from the so loved and maintained Halloway Park? What a great place to enjoy the neighborhood while soaking in the sunsets and views - other than just residential homes. 415 S Cherry Street sits right in the heart of Towsend conveniently located near the business district and about 5 minutes from the school. Being centrally located between Helena (30+- miles) and Bozeman (65+- miles) is nice with both major airports within 30 minutes to an hour. Being located in the heart of Townsend also means Canyon Ferry Reservoir and the Missouri River are only 5 to 10 minutes from the front door. Thousands of acres of public access land are also in close proximity with the Elkhorn Mountain Range to the West and the Little Belts to the Northeast. Mount Baldy, the Twin Sisters and Edith overlook Canyon Ferry Reservoir. Don't shut the front door on this one! Call Jenni Fellenz at 406-781-7875, or your real estate professional.
$799,000
33 Sharon Loop Townsend, MT 59644
- Type:
- Single Family
- Sq.Ft.:
- 1,990
- Status:
- Active
- Beds:
- 4
- Lot size:
- 3.45 Acres
- Year built:
- 1959
- Baths:
- 2.00
- MLS#:
- 30019537
ADDITIONAL INFORMATION
Now here is an opportunity to check out! This 1990+- sq. foot 4 bedroom 2 bath home has been remodeled with newer siding, windows, roofing & decking. What is so unique you ask? The home sits on a 2.23+- acre lot & is now being offered with the neighboring lot consisting of 1.22+- acres. Giving a total of 3.45+- acres. This neighboring lot has been approved for a septic & well. One could live in the existing house while building a new home. The possibilities are open here. Live in one home & sell the other, build a new home & keep the other for a rental, or keep the lots together owning 2 lots just off of Sharon Loop. Currently the home is a rental providing income for the seller. A 1200+- sq. ft. shop & a large storage shed are included. The shop is being used as a workshop with an interior office. Located within minutes of city limits easy year round access is off of US Hwy 12 east. Canyon Ferry Reservoir, the Missouri River & thousands of acres of public access land are nearby.
$995,000
729 HWY 12 E Townsend, MT 59644
- Type:
- Single Family
- Sq.Ft.:
- 1,408
- Status:
- Active
- Beds:
- 3
- Lot size:
- 88.06 Acres
- Year built:
- 2020
- Baths:
- 2.00
- MLS#:
- 388508
- Subdivision:
- Minor Subdivision
ADDITIONAL INFORMATION
Gorgeous 88 acre +/- property for sale! This fully-fenced property has a 3 bedroom 2 bathroom cabin that is nestled into the hills for privacy. The cabin has sprawling views of the pastures and bison farm below! Pictures just don't do these views justice. Watch the sun set from your covered porch. Cabin has 2 bedrooms and one bathroom downstairs (1008 sqft +/-) and a master suite in the second floor loft (400 sqft +/-). Built in 2021, enjoy central heat and air-conditioning with a wood stove for supplemental heat or just for extra coziness! The property has its own valley that can protect you from the elements, or you can use the completed driveway to check out another possible building site that overlooks the entire valley! Just 7 miles from Townsend, and 42 miles from Helena. Sellers are offering up to $10,000 in closing costs to buy down the interest rate for qualified borrowers!


Townsend Real Estate
The median home value in Townsend, MT is $390,500. This is lower than the county median home value of $459,800. The national median home value is $338,100. The average price of homes sold in Townsend, MT is $390,500. Approximately 74.46% of Townsend homes are owned, compared to 21.89% rented, while 3.65% are vacant. Townsend real estate listings include condos, townhomes, and single family homes for sale. Commercial properties are also available. If you see a property you’re interested in, contact a Townsend real estate agent to arrange a tour today!
Townsend, Montana has a population of 2,224. Townsend is less family-centric than the surrounding county with 24.24% of the households containing married families with children. The county average for households married with children is 26.72%.
The median household income in Townsend, Montana is $60,587. The median household income for the surrounding county is $60,244 compared to the national median of $69,021. The median age of people living in Townsend is 53.2 years.
Townsend Weather
The average high temperature in July is 83.7 degrees, with an average low temperature in January of 14.2 degrees. The average rainfall is approximately 10.9 inches per year, with 29.2 inches of snow per year.

